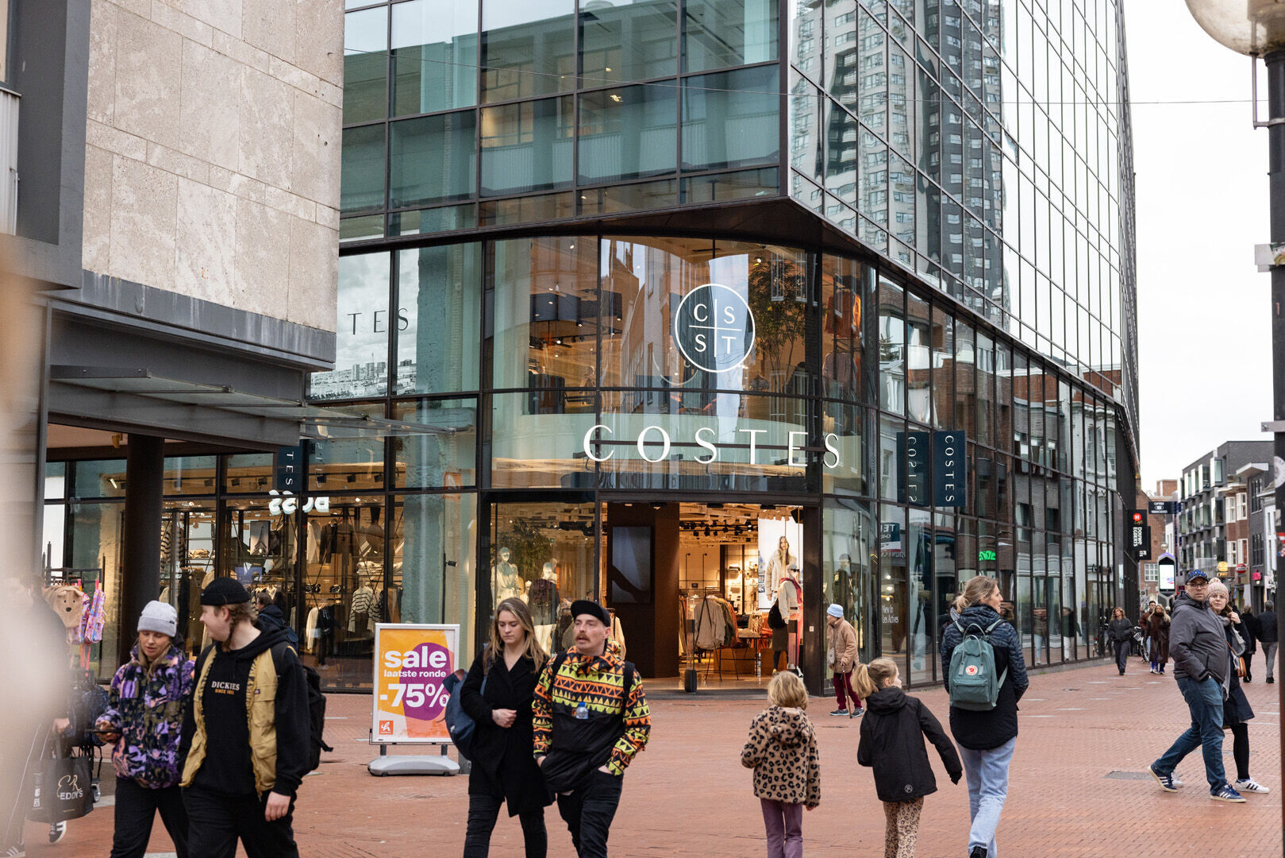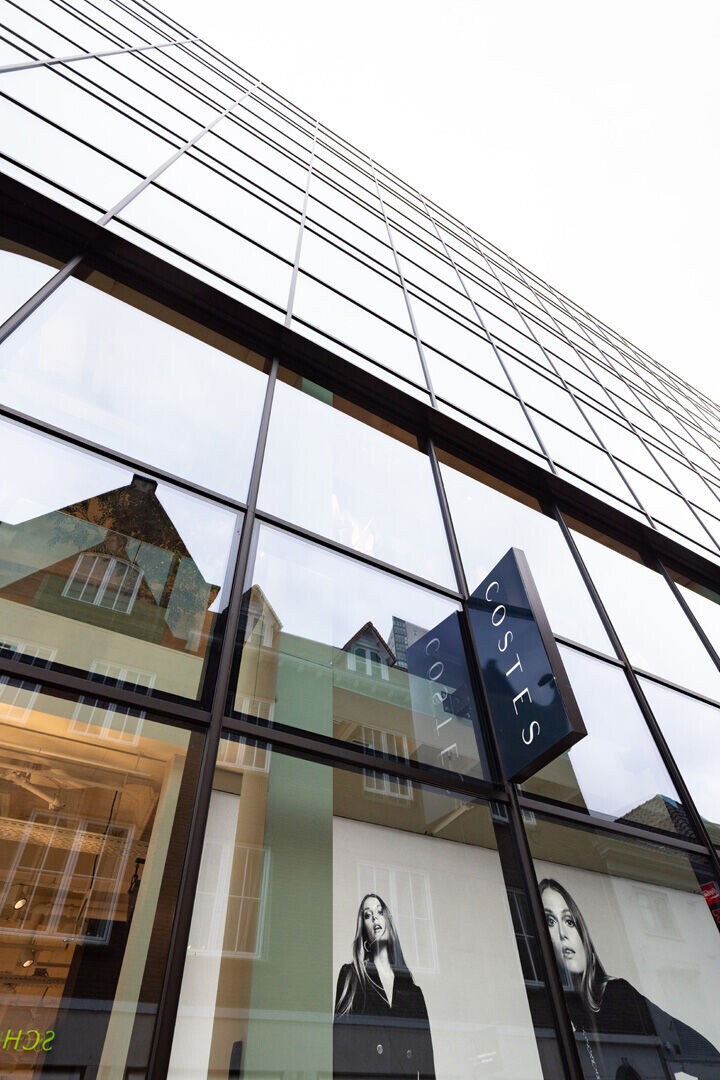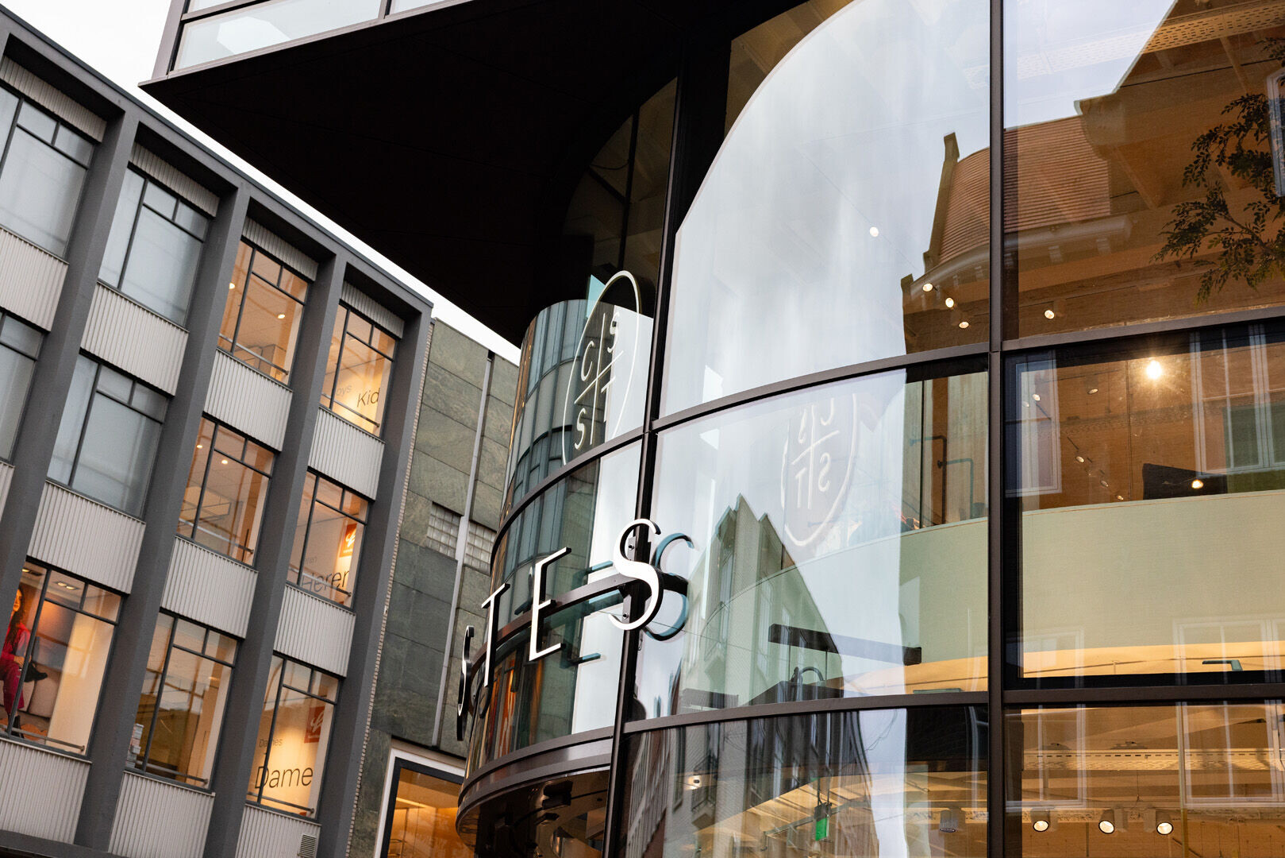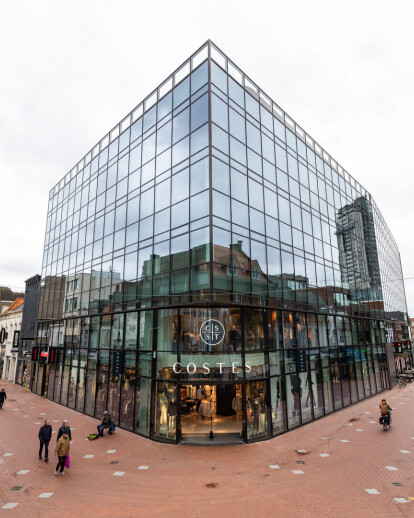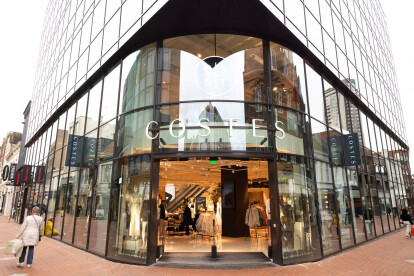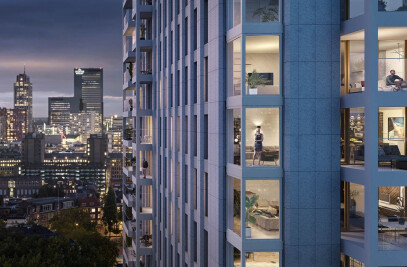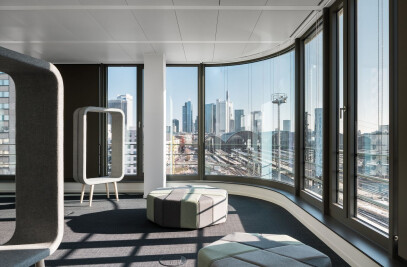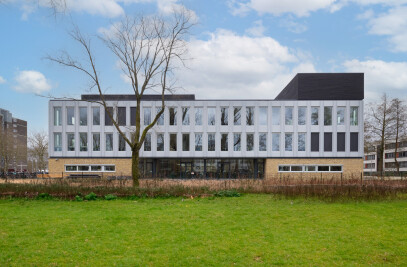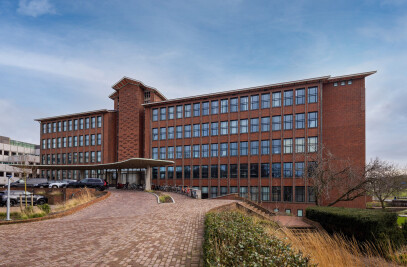The former V&D building in Eindhoven has been completely transformed: from old department store to modern, sustainable multi-tenant office and retail building. The history of the building can be seen because the architect had it completely encased in glass. In addition, the new functions made the necessary demands on all glazing.
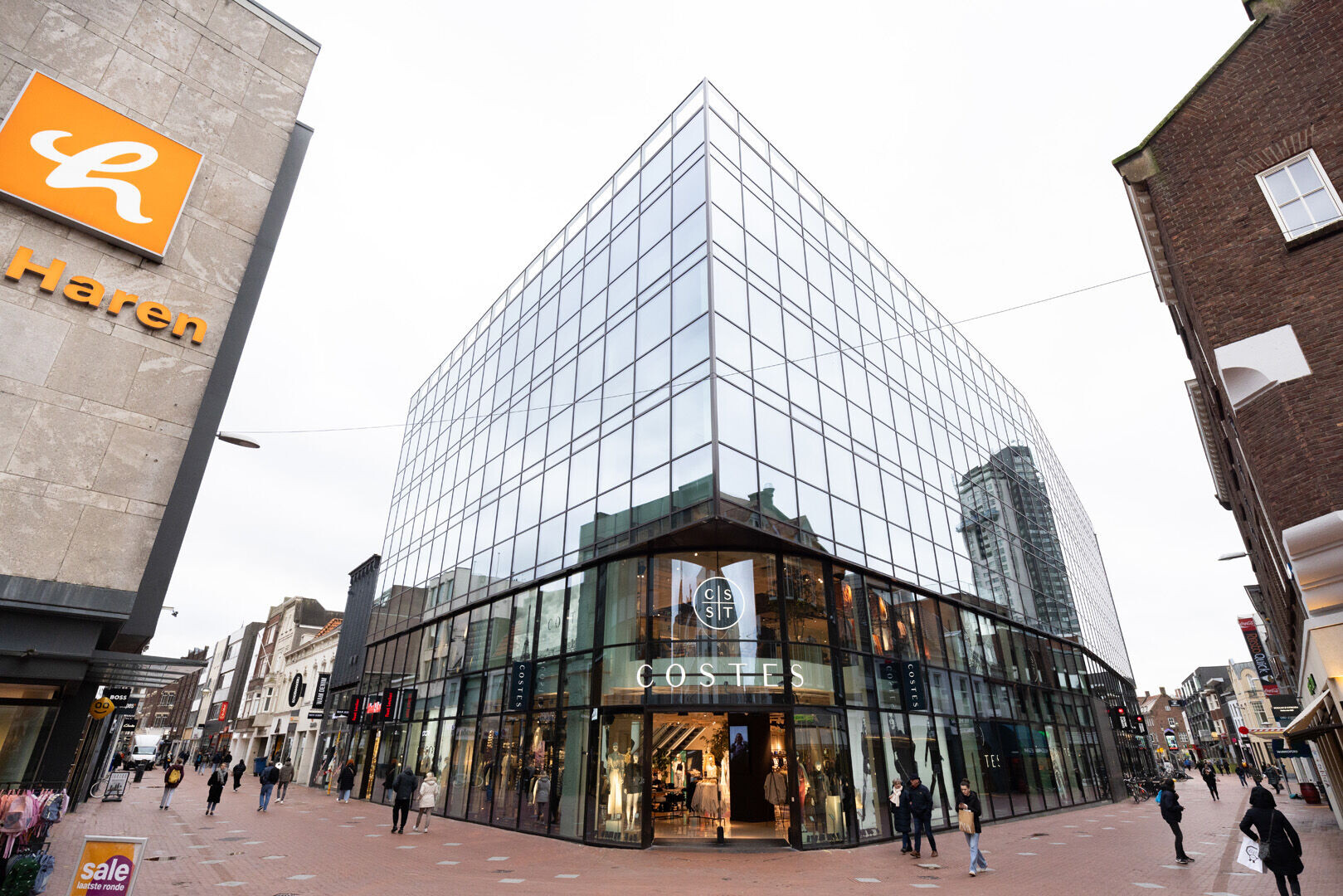
The first version of the V&D was erected as early as 1907. A major renovation and extension was completed in 1930. That became the building that gained iconic status in the city of lights. The current design by architect Kentie & Partners required some 2400m² of insulating glass. All this glass had to provide high performance solar shading because of the intended multifunctionality of the building. For the same reason, fire-resistant and sound-insulating glass performance was also important. And curved glass was required. The account manager in charge at vandaglas explains:
"Bending glass with the least possible distortion while ensuring that it meets all performance requirements is something vandaglas Döring is fairly unique in. It is a specialism that came in very handy on this project and was greatly appreciated by architect and client."
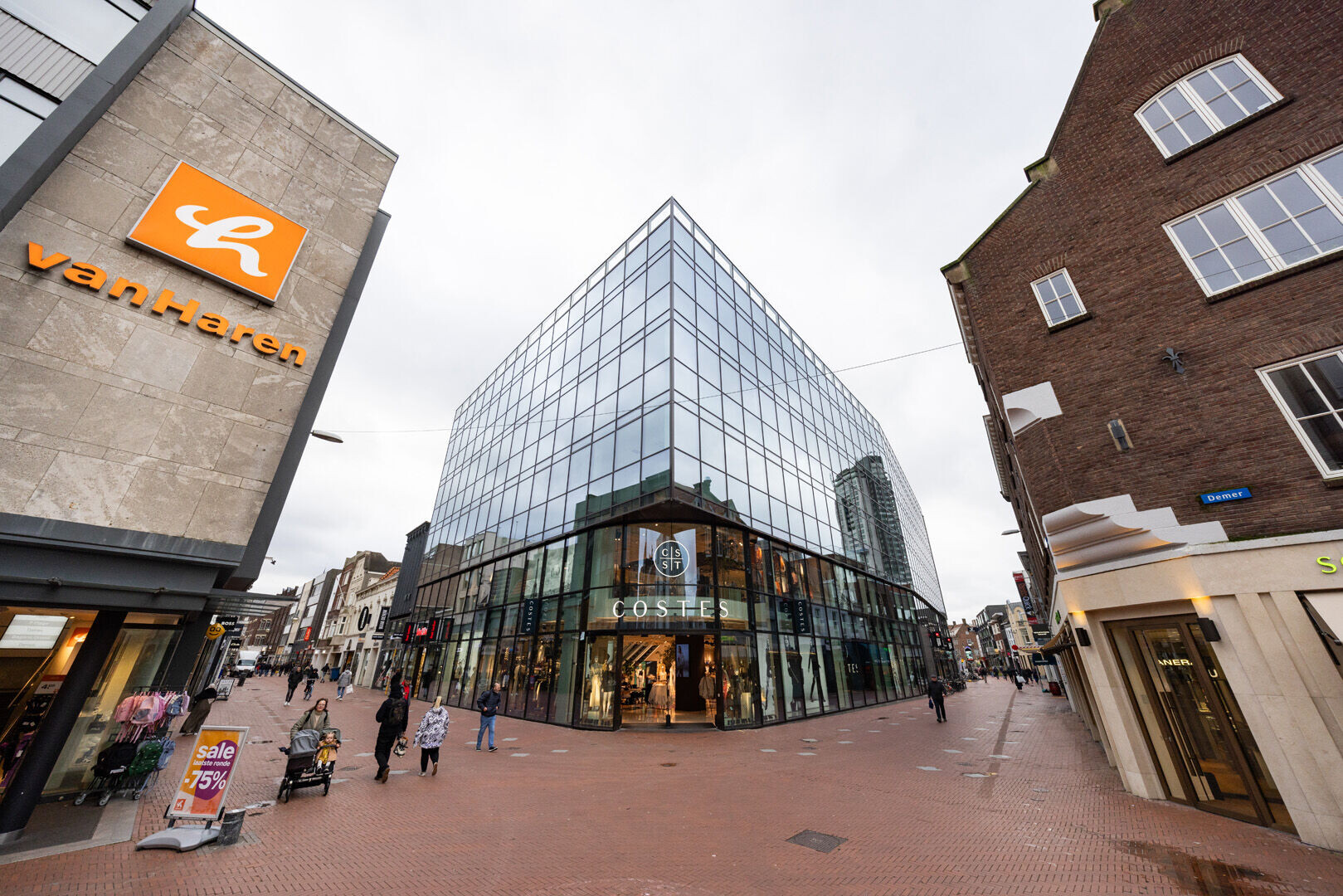
The curved glass allowed special elements of the building to be realised, such as the rounded corner on the ground and first floors. This forms "a subtle nod to the original design of the old V&D from 1907," according to the architect. Although the building has been completely transformed, its appearance is at least as iconic as the historic building, thanks in part to all the glass it incorporates.
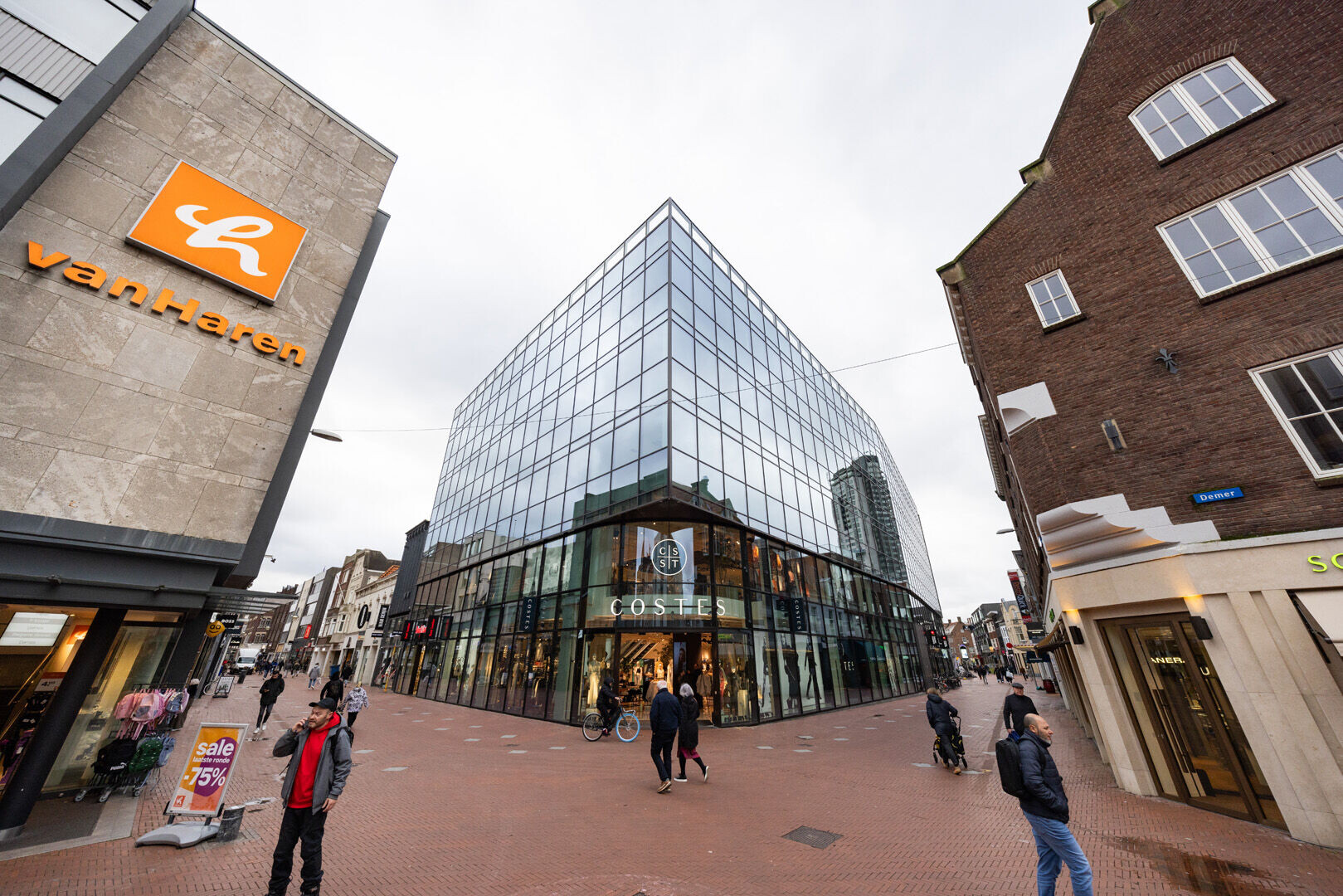
Supplied by vandaglas:
+/- 2400 m² of IsoPerform and TriplePerform SKN165 with black warm-edge spacers, including large curved insulating glass panes and fire-resistant insulating glass with high noise requirements.
