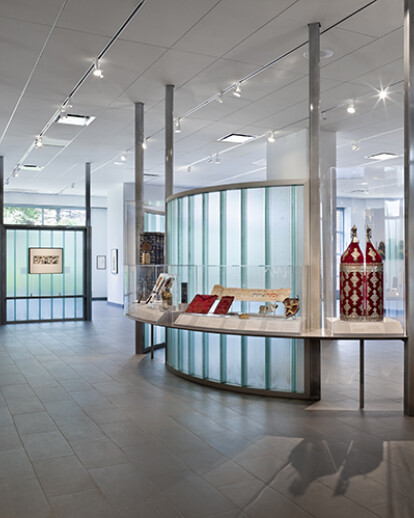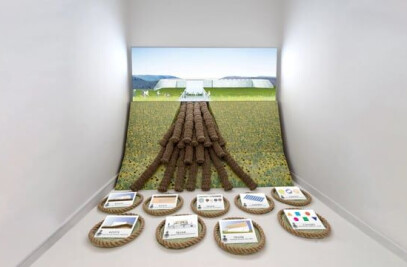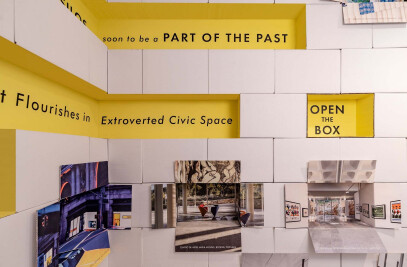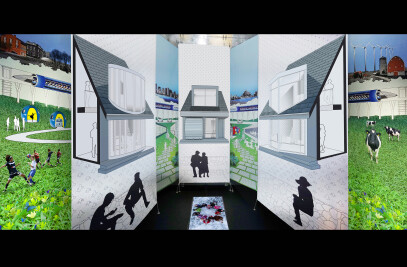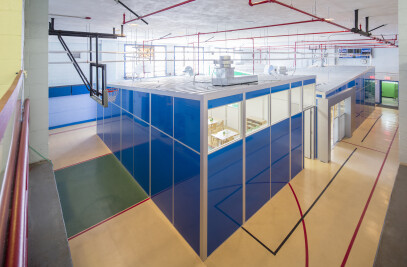The design for the recently completed 5,000 square foot Derfner Judaica Museum located within the Jacob Reingold Pavilion at the Hebrew Home for the Aged in Riverdale, New York establishes an inclusive prototype for the design of cultural institutions in the era of the aging, urbane, baby-boom generation. It is a forward-thinking yet humane environment comprised of accessible spaces that are architecturally comfortable, curatorially comprehensible and technologically equipped to meet the needs of both the current and future elderly. The museum is an ideal model for how to design cultural institutions that complement the sophisticated sensibilities of the baby boomers who will choose to defy their chronological age. The urbanity of the Derfner Museum will address this desire, for it will allow boomers to experience the intellectual stimulation typical of the Manhattan art scene within their own immediate surroundings. The breathtaking site, overlooking the Hudson River, allowed for an architectural exploration of the role of nature in an art environment for the elderly. By situating large display walls perpendicular to the landscape, the design of the museum established a series of view corridors to the outside. Where it was impossible to create clear site lines to the river, the design of translucent channel glass display walls create a cutting edge, spatially layered, light-filled art environment. The same design moves that create a cultivated environment for viewing art also provide a comfortable, ADA more-than–compliant, exhibition space that is embedded in its community. Today’s elderly strive to be included in society at large and thus require subtle architectural moves such as a sleek entry ramp, spare cantilevered display cases and a hands-free radio frequency audio system to help them engage with art. This inclusion extends to younger generations of the outside community as well for the museum is open to the public. Children can comfortably enjoy exhibitions with their elder relatives or visit the museum on a class trip, for this forward-thinking setting will re-focus their attention away from a visit to a stogy old-age home. Inter-generational activities foster growth on all fronts. Kids learn from their elders and elders learn from kids.
Products Behind Projects
Product Spotlight
News

Australia’s first solar-powered façade completed in Melbourne
Located in Melbourne, 550 Spencer is the first building in Australia to generate its own electricity... More

SPPARC completes restoration of former Victorian-era Army & Navy Cooperative Society warehouse
In the heart of Westminster, London, the London-based architectural studio SPPARC has restored and r... More

Green patination on Kyoto coffee stand is brought about using soy sauce and chemicals
Ryohei Tanaka of Japanese architectural firm G Architects Studio designed a bijou coffee stand in Ky... More

New building in Montreal by MU Architecture tells a tale of two facades
In Montreal, Quebec, Le Petit Laurent is a newly constructed residential and commercial building tha... More

RAMSA completes Georgetown University's McCourt School of Policy, featuring unique installations by Maya Lin
Located on Georgetown University's downtown Capital Campus, the McCourt School of Policy by Robert A... More

MVRDV-designed clubhouse in shipping container supports refugees through the power of sport
MVRDV has designed a modular and multi-functional sports club in a shipping container for Amsterdam-... More

Archello Awards 2025 expands with 'Unbuilt' project awards categories
Archello is excited to introduce a new set of twelve 'Unbuilt' project awards for the Archello Award... More

Kinderspital Zürich by Herzog & de Meuron emphasizes role played by architecture in the healing process
The newly completed Universtäts - Kinderspital Zürich (University Children’s Hospita... More
