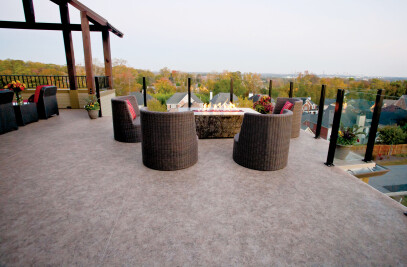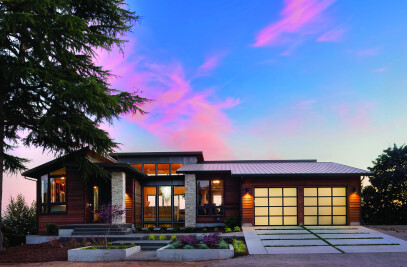In the hot, dry desert with mountains in the background sits a cool white pearl, like a mirage in the landscape. The client – an artist and astronomer – requested a home integrating a workshop, art gallery and telescope dome.
Although half its area is a workshop, the residence did not split into a living/working duality; an exhibition gallery blends the two programmatic spaces. The main staircase intersects a corner of the room, making interaction with the works of art intertwined with circulation through the house.
Blossoming like a desert flower, large doors open into the central courtyard where a curved canopy with translucent acrylic filters the harsh sunlight. Tucked partially underneath the second floor, the pool’s shallow end provides infants a cool place to splash around in. Artificial grass ecologically conserves water while providing an unexpected oasis in the scorching climate.
In contrast to the orthogonal workshop walls, the living and bedroom areas radially sweep across the south, taking in the wide desert vista. While the barrel vault roof of the workshop extrudes east-west in section, the arc of the bedroom wing extrudes upwards from the floor plan. Together, these massive, gently curved volumes were designed to counterbalance the focal point of the spherical astronomy dome. The multiple curved roof levels mimic the rolling mountains in the distance.
Massive thermal walls are often used in desert buildings to absorb daytime heat and release it at night. However, rising heat waves would distort the telescope’s nocturnal photography. Instead, a thermally-light structure with reflective, white metal paneling is used to avoid heat buildup and stay near ambient air temperature. The telescope needed isolation from any building vibrations or air vortices; being located outside the house, open floor grating and wire mesh guardrails permit natural air flow around it.
The astronomy control room, situated on the top floor, allows for quick access to the dome. An elevator transports guests and equipment to the spacious roof deck for stargazing events.
2019 Muse platinum design award winner for residential architecture.































