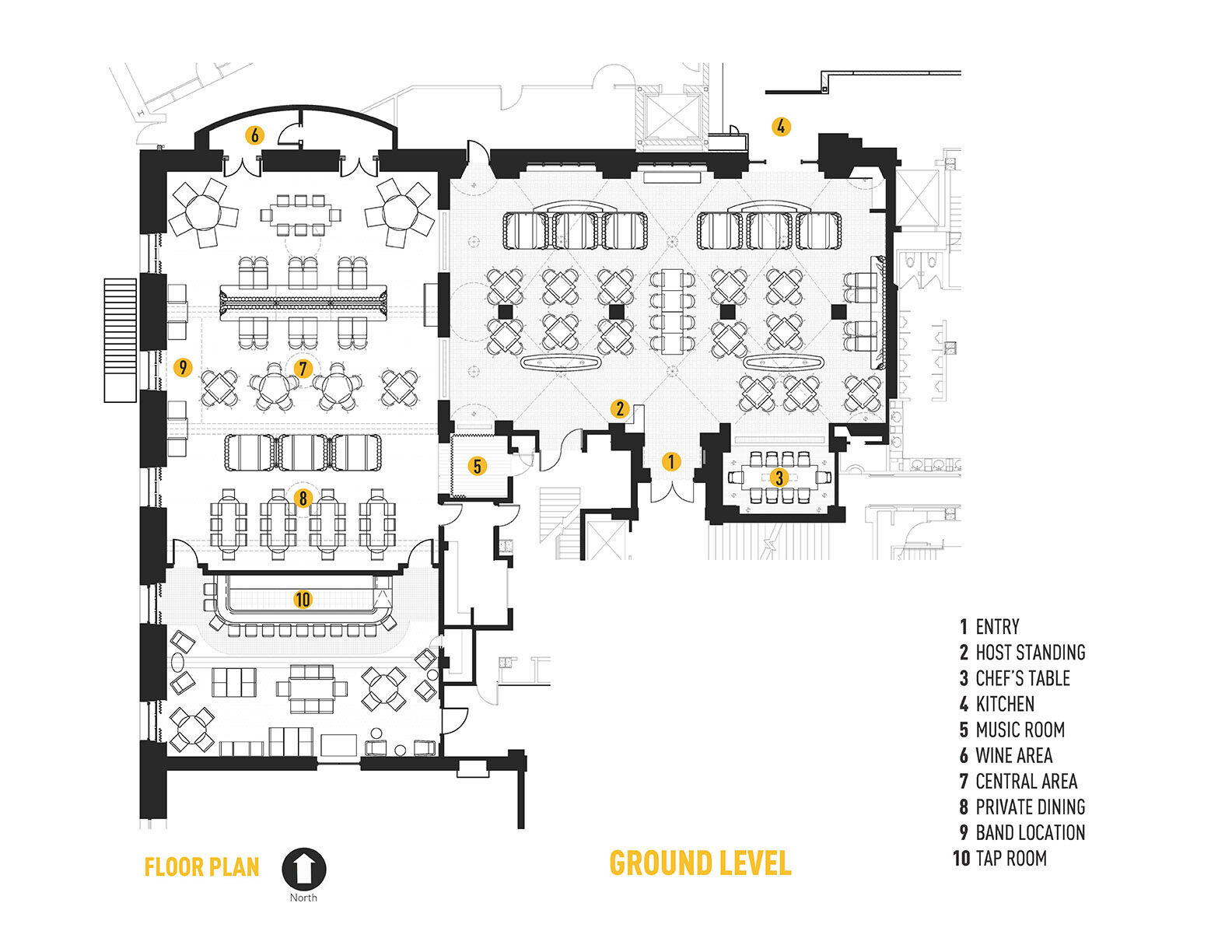The Detroit Athletic Club (DAC) was organized in 1887 as an amateur athletic club. It commissioned architect Albert Kahn, FAIA, to design a new clubhouse that would foster a lavish social scene for the automotive and industrial scions of the age. In 1915, the new DAC building opened with a six-story structure influenced by two Italian Renaissance palaces the architect visited. Ornate exterior details reference Palazzo Borghese, while the fourth floor’s large windows were modeled after those of Palazzo Farnese. The DAC’s program builds from public to private on ascending floors: social rooms are located on the first and second floors, the third and fourth floors are devoted to athletics, and the fifth and sixth floors house residential rooms. Kahn’s initial vision and layouts have largely been preserved, along with some modernizations and expansions that include a 9,000-square-foot roof terrace completed to mark the building’s centennial in 2015.
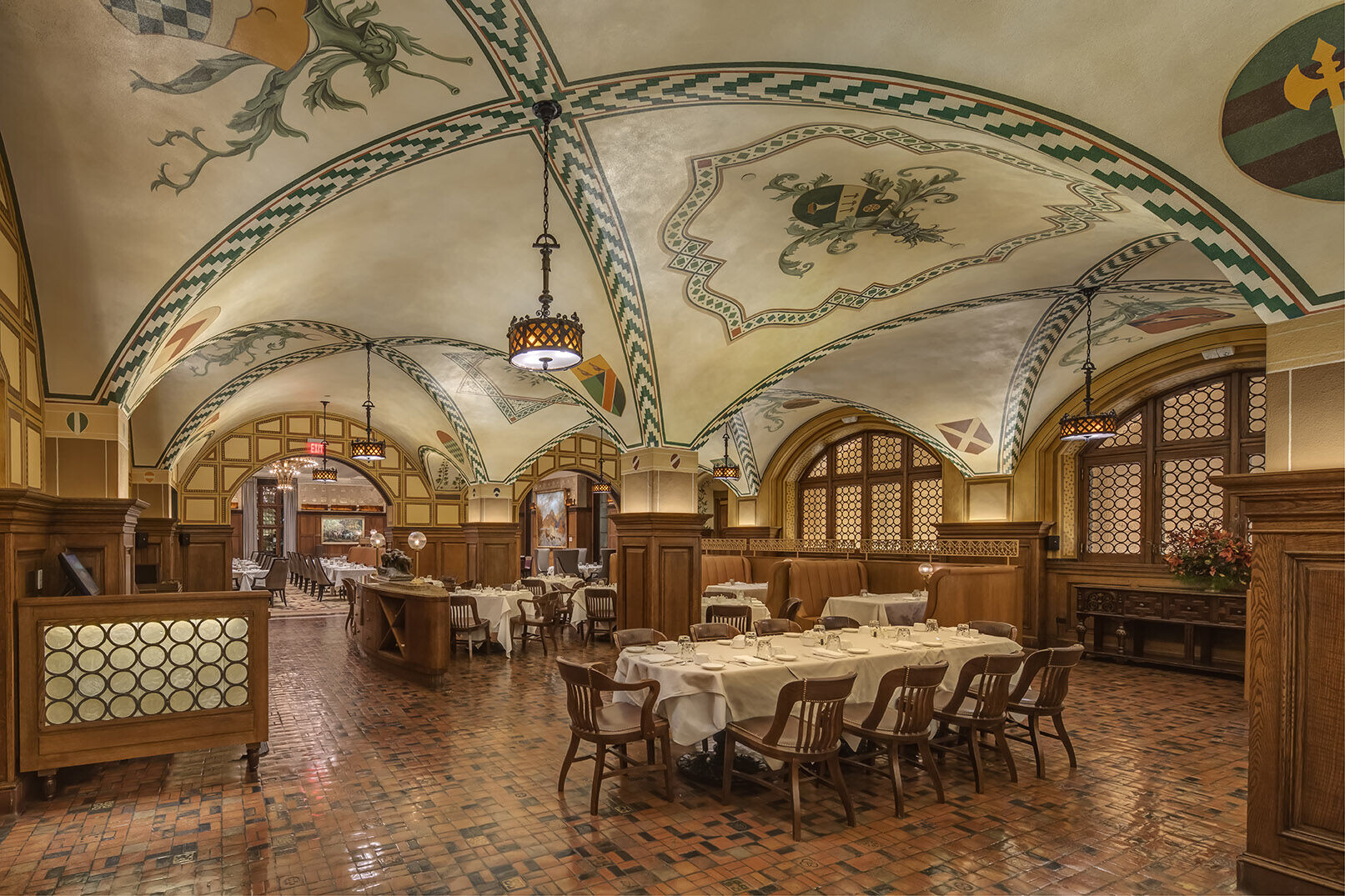
The Grill Room was the original restaurant on the club’s ground floor. Although a major portion of the restaurant was renovated in the 1990s, it still seemed old-fashioned and unbalanced. The formal carpeted “Gallery” section of the restaurant felt disconnected from the informal tiled “Fresco” section. Both sections served different types of occasions and had different atmospheres, furnishings, lighting, acoustics, and menus. To modernize and create a singular cohesive restaurant, DAC directors engaged McIntosh Poris Associates to transform The Grill Room into The Gallery | The Fresco. McIntosh Poris’ design solutions highlight the architectural treasures of the club while connecting the spaces through updated finishes and custom craftsmanship. In the renovation, the original details were preserved and enhanced with new materials to respect the club’s history and foster more intimate and personalized dining experiences for DAC members. Historic elements include oak millwork and vaulted plaster ceilings that were restored with decorative illustrations, moldings, trims, and rosettes. The flooring is original Pewabic tile and complemented with new custom carpeting. Murals in The Fresco area were painted by local artist Hubert Massey in 1999.
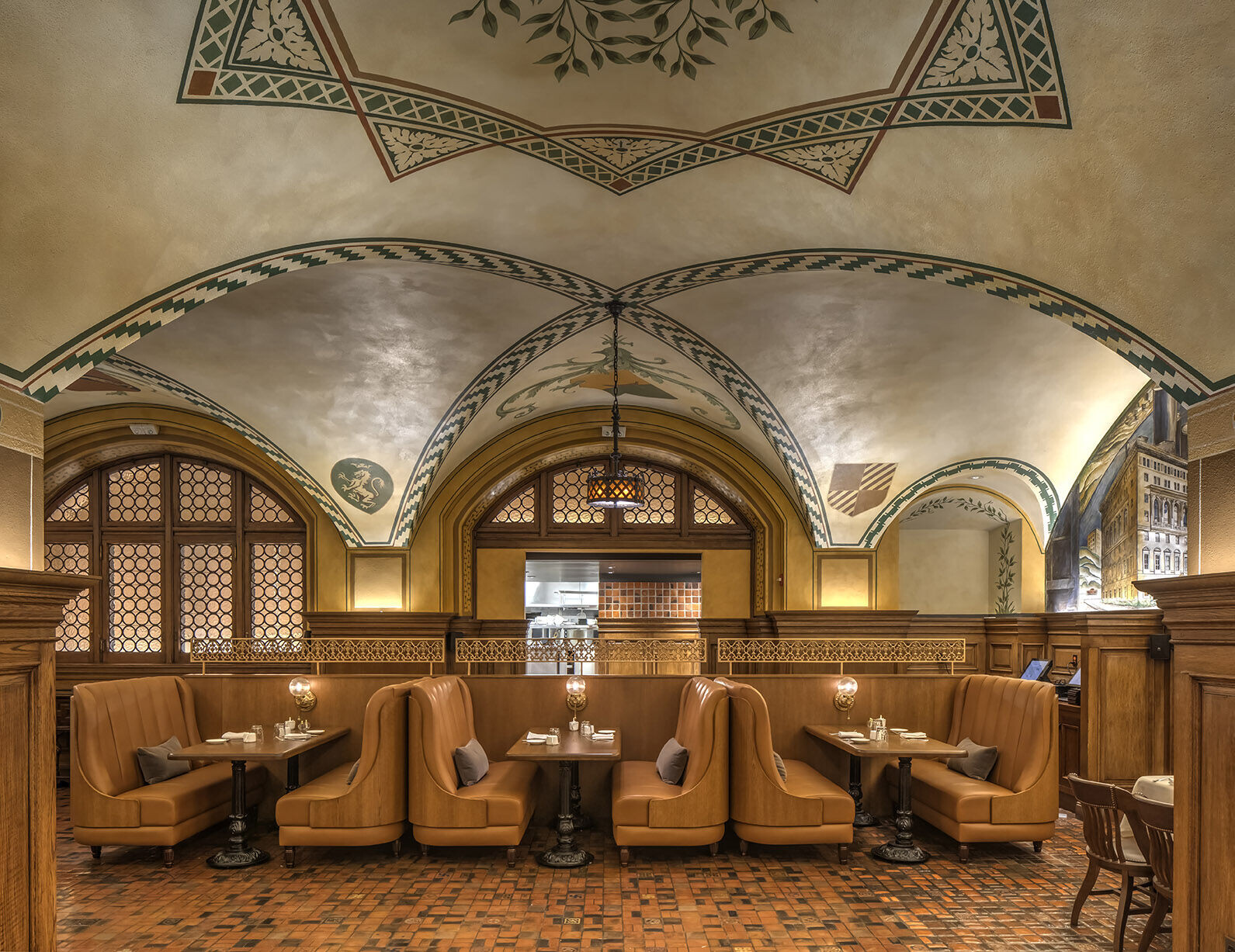
McIntosh Poris gathered inspiration from the club’s history and its founding fathers, who were automotive pioneers. Materials used in the renovation, such as sumptuous leathers and rich oak wood finishes, were inspired by the luxurious materials used in early automobiles. The designers also channeled the glamour of the 1920s in the details of new chandeliers, repurposed bottle-glass panels, and mohair fabric accents.
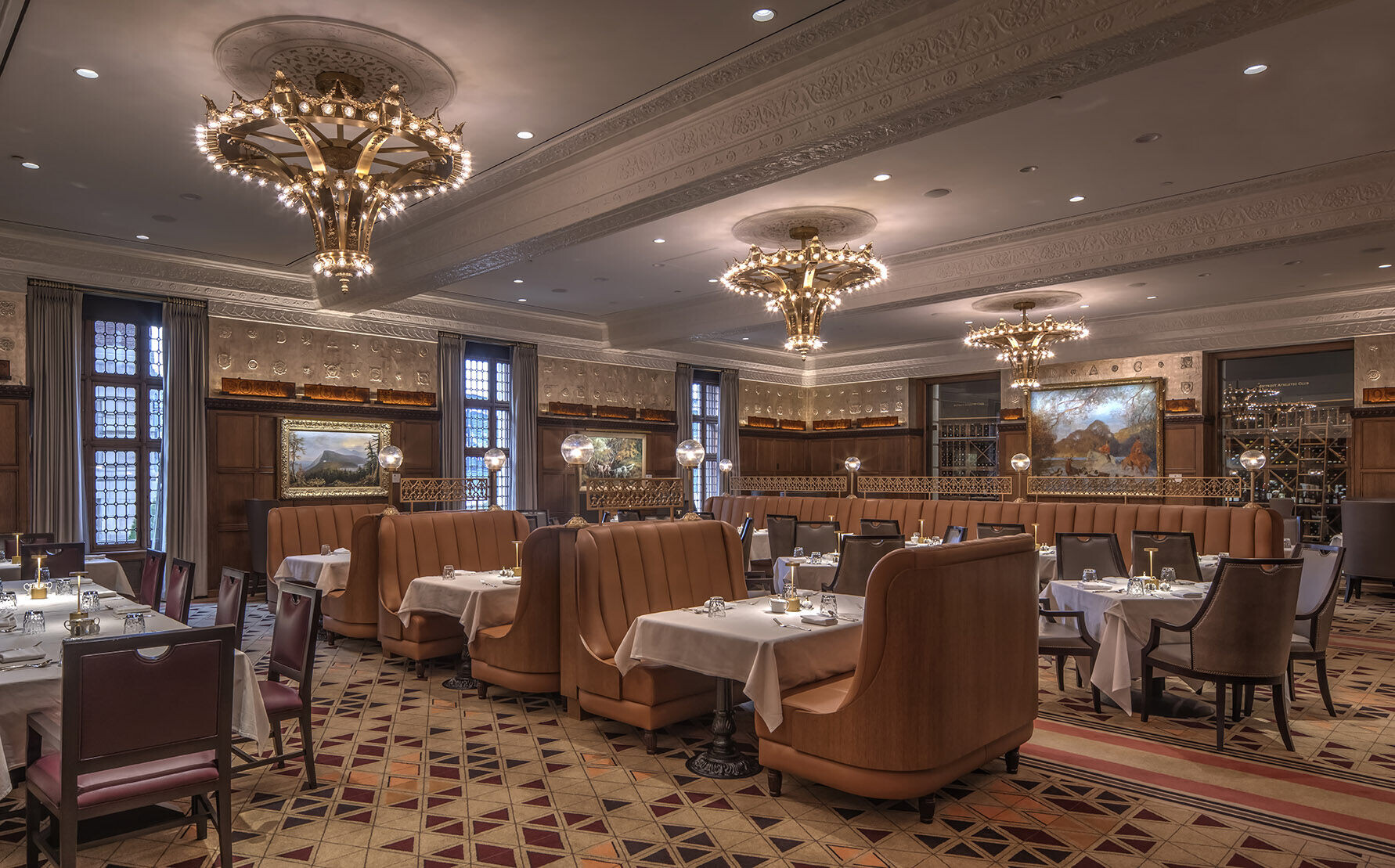
Interventions were aimed at preserving the club’s historic character while also enhancing functionality and flexibility. In The Fresco area, the design team tapped Massey to refresh his original murals using the Buon Fresco technique: oxidized pigments and distilled water painted onto damp plaster. Inspired by Diego Rivera’s famous murals at the Detroit Institute of Arts, Massey makes the DAC the work’s focal point among the backdrop of the city, the surrounding Detroit River, and neighboring Canada. The mural also depicts the sports arenas and historic landmarks of Detroit, such as Ford Field and the Charles H. Wright Museum. The diverse sports disciplines of Detroit were illustrated to include the Birmingham-Bloomfield Beavers semi-pro baseball team, bowlers, racquetball, and women’s sports. Ron Koenig was engaged to refresh historic moldings in The Fresco with decorative paint and illustrate historically accurate crests and patterns authentic to the 1920s. McIntosh Poris completed updates to the host stand, which incorporates original bottle glass, and designed new server stations with built-in storage units. The bottle glass was also used to create a partition between the kitchen and The Fresco dining area, minimizing sightlines and providing an acoustical barrier to improve the guest experience.
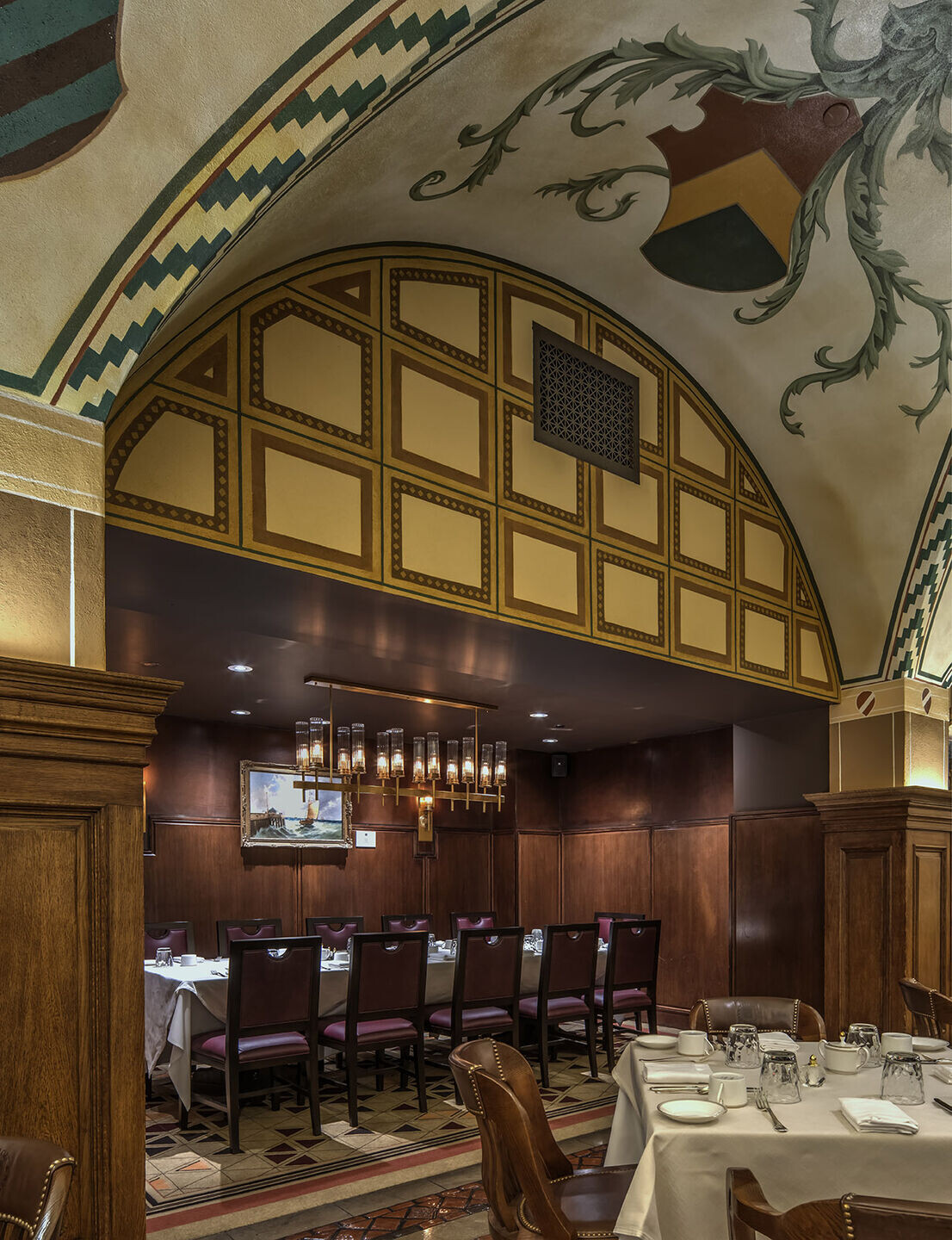
The design team visually connected The Gallery to The Fresco by applying similar elements throughout both sections. The color palette and pattern of The Fresco’s original Pewabic floor tiles were incorporated into a custom carpet for The Gallery, visually connecting the flooring of both wings. New lighting was used to enhance the refreshed murals in The Fresco and the member-loaned art collection in The Gallery, illuminating works that had previously never been highlighted.
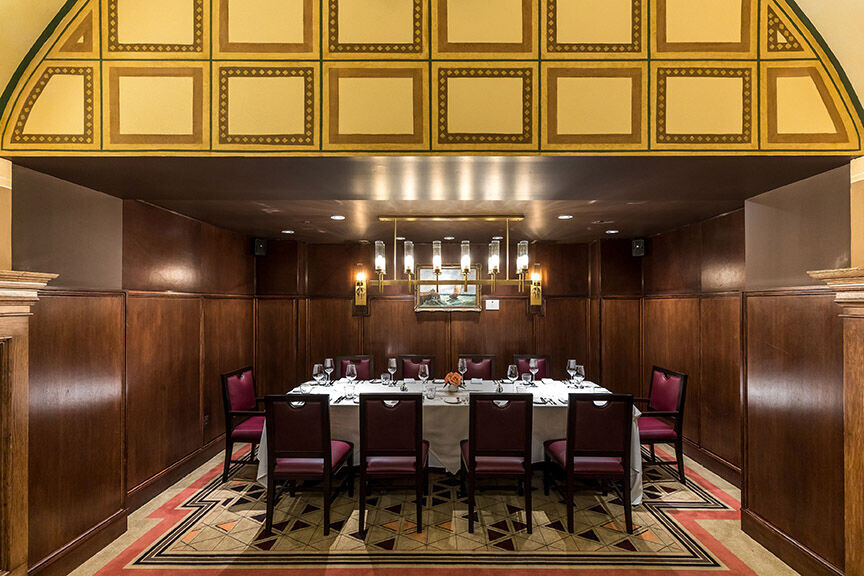
The designers conceived a new lighting scheme that is adaptable for dining throughout the day and can also accommodate a variety of special events. In the formal Gallery dining room, chandeliers from the previous renovation, which were not original, were replaced with new custom fixtures that are memorable and representative of the club’s quality and aesthetic. McIntosh Poris worked with consultants to design three significant chandeliers inspired by historic lighting fixtures on the property. These larger fixtures were made from cast brass with antique-bronze finishes. For a semi-private dining experience, the design team renovated a Chef’s Table area by adding new light fixtures. Other lighting updates include new decorative wall sconces, fixed table lamps, directional downlights, and picture lights. Lighting was added at the back of new booths and banquettes, hidden behind custom wood trim, adding rhythm and repetition to further harmonize the space.
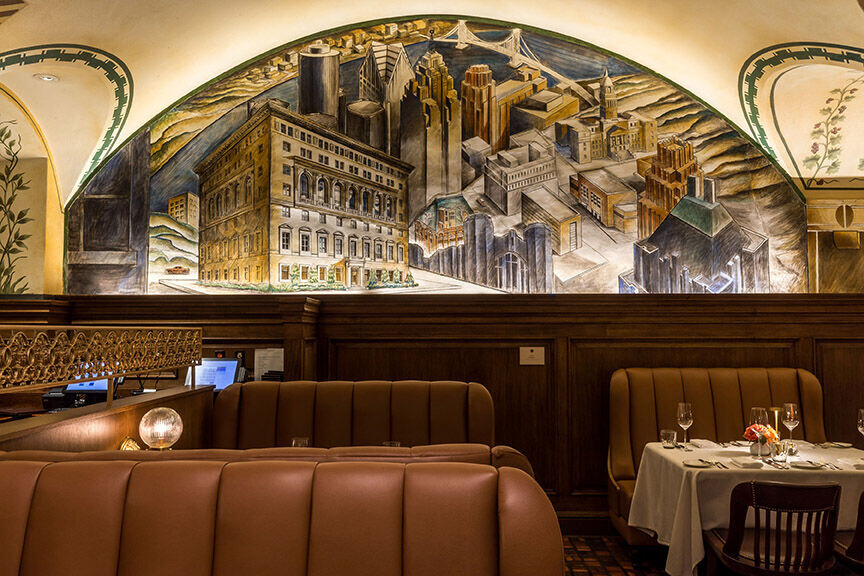
To create versatile seating options, McIntosh Poris designed leather-upholstered booths, banquettes, and wingback dining chairs to create a more comfortable and cohesive design throughout. The DAC board of directors and McIntosh Poris collaborated on the design of an internally lit custom quartzite “Cellar Table,” meant for special occasions. New dining tables throughout the restaurant were designed and fabricated with bases inspired by the club’s former billiards table bases. (The restaurant was previously the DAC’s billiards room.) The multiple table configurations maximize the total seat count to 226. McIntosh Poris updated the music room, Tap Room, and wine area with new carpeting, paint, furniture, and lighting. Additionally, the designers added new shades and draperies to the walls throughout to frame the clear-cut glass window panels.
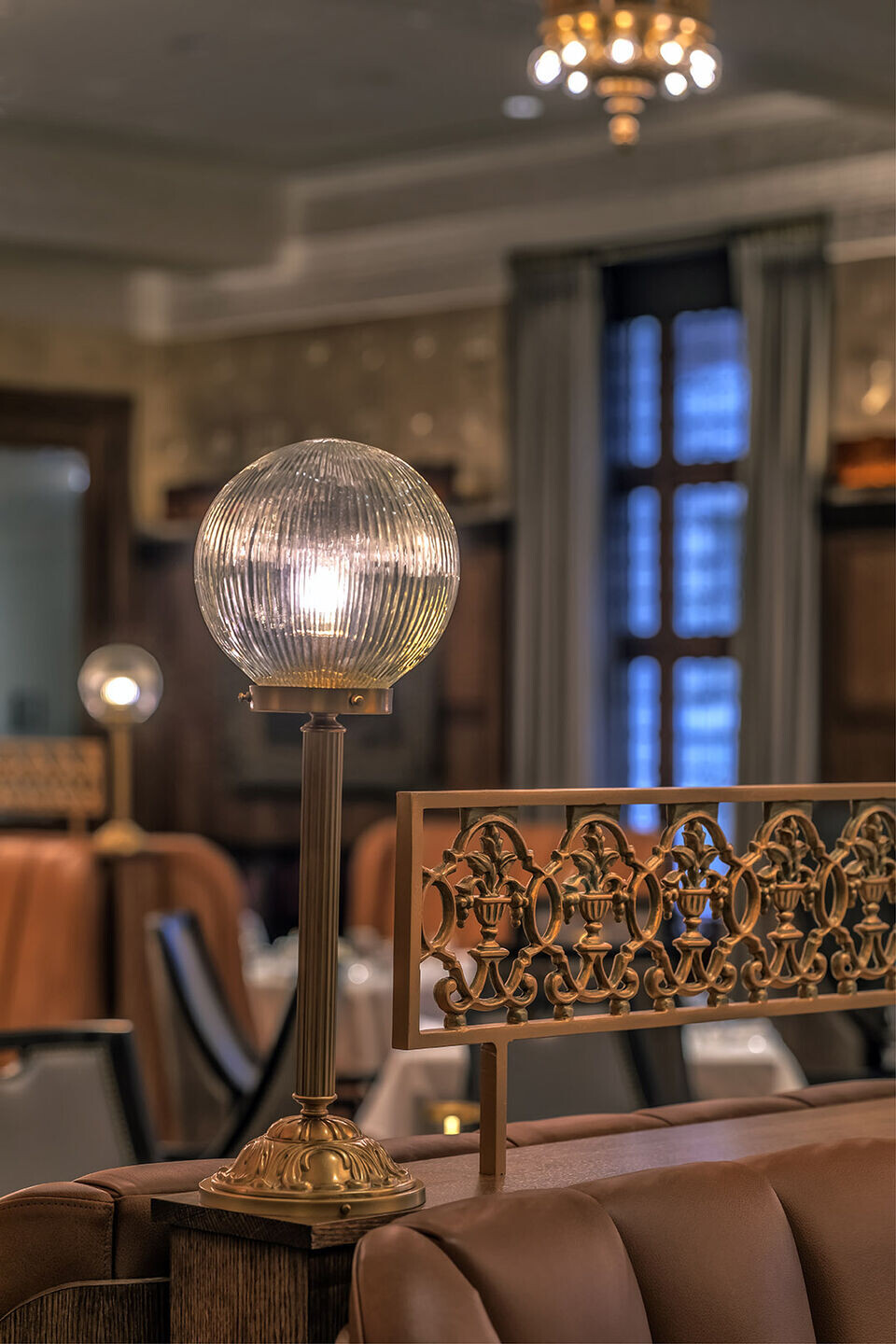
Because the DAC’s original architecture stands on its own, McIntosh Poris felt that its job was to highlight and celebrate this legacy through interior design. The resulting interior of The Gallery | The Fresco provides increased functionality and lends vibrancy to the club.
