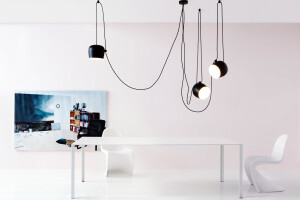The clients, a young couple, wanted the apartment to feel spacious but also requested that it fulfil a number of different functions. They wanted a bedroom, two bathrooms, a study, kitchen, living room, and, of course, big storage spaces.
The apartment is divided by angular walls and colour-blocked walls in dark blue and white.
A diagonal hallway splits the apartment's plan across the centre. To the left is a small triangular cloakroom and beyond that, a marble-lined shower room. Further along to the left the hallway opens up into an open plan living, kitchen and dining room. To the right, behind the asymmetrical wall, you can see a lounge zone with stunning view to the park and the city.The bedroom has an asymmetrical wall, behind which you can find a spacious cloakroom.
We wanted to turn it into a kind of labyrinth, where you can find something unexpected round the corner.
Materials used:
1. Floor – engineered wood/porcelain tile Karama Marazzi/ continuous floor by RAL
2. Paint – Little Greene- Colored by RAL
3. Kitchen facade – enamel by RAL
4. Sofa, bed, table – made by order at local production










































