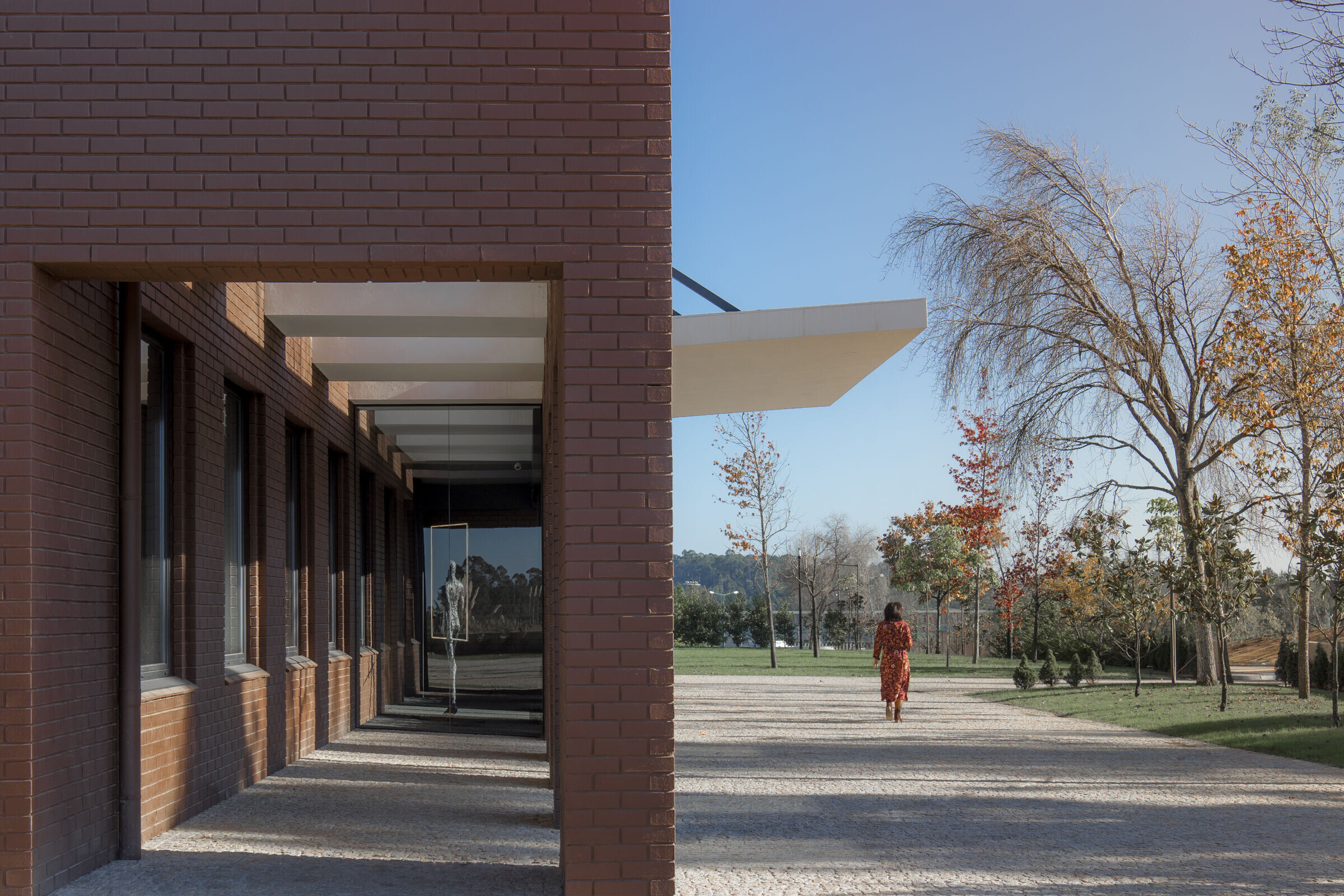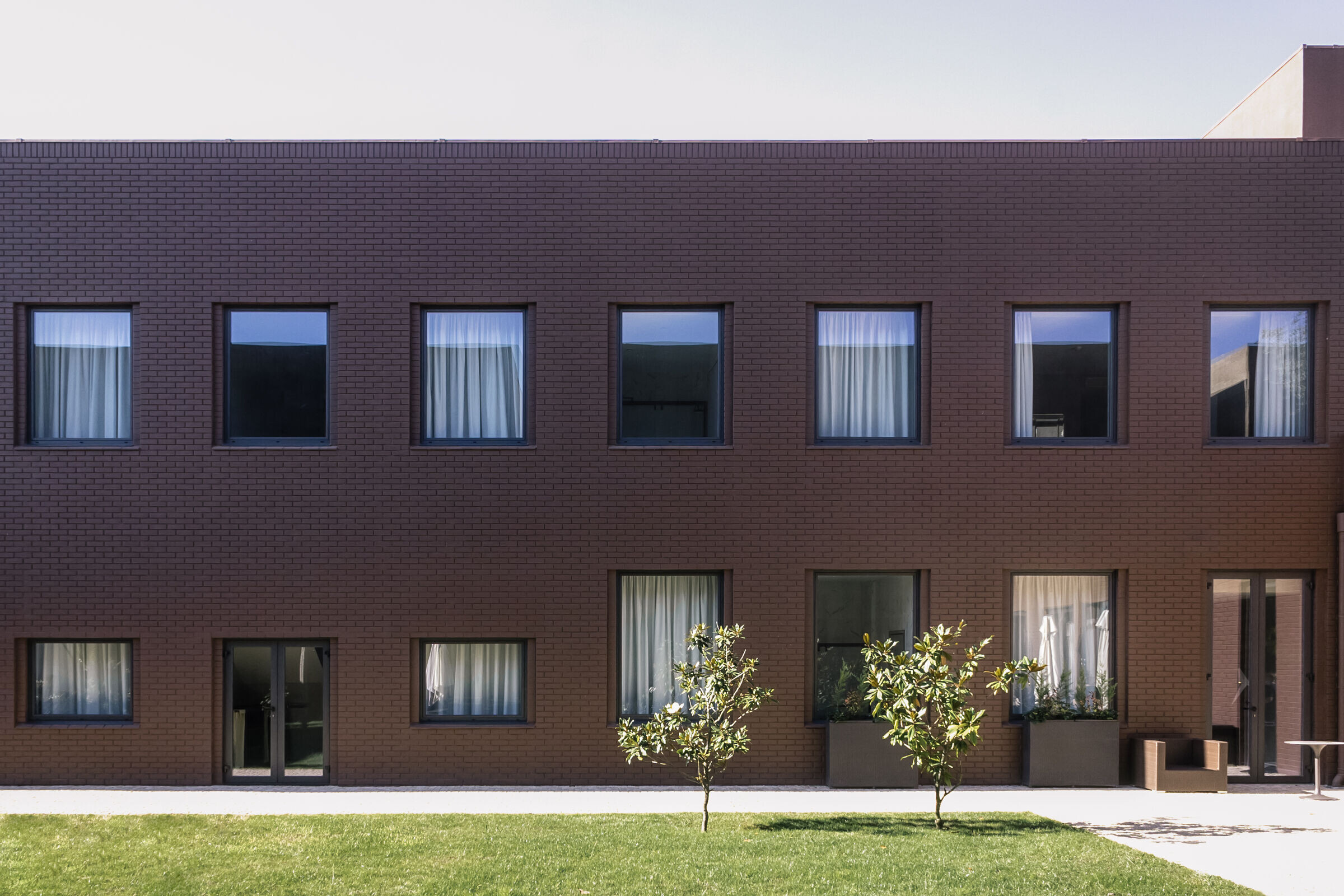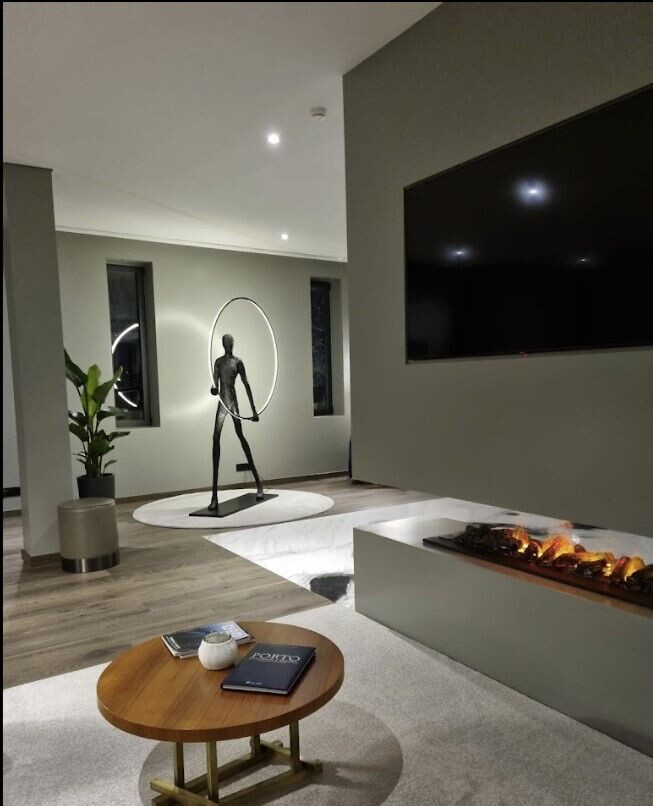The proposal included rehabilitation works and expansion of pre-existing architecture. The urbanistic operation that was carried out practically maintained the existing image and minimized the intervention at the exterior level. However, a deep intervention was carried out inside the built complex, due to the requirements that needed to be fulfilled for the operation of the Hotel Establishment.

Thus, the architectural solutions adopted were aimed at adapting the spaces of the existing building to the proposed program and departed from premises related to the rehabilitation of the previous architecture, with the reorganization of the interior spaces, with the creation of new technical spaces and car circuits.
The final aspect of the work refers to the fusion of two architectural eras: for the preservation and respect of the old that can be seen outside the rehabilitated complex; and for the introduction of the new, through the contemporary language of the extensions and the design of its interiors.





































