For years DVDW Law has worked in a typical The Hague style villa close to Noordeinde. The organization was divided over three different floor levels and classic room layouts. It was time for a change and DVDW decided to rent spaces in the Monarch Tower; a design by MVSA Architects. Casper Schwarz Architects was chosen to design the interior concept for DVDW new style.
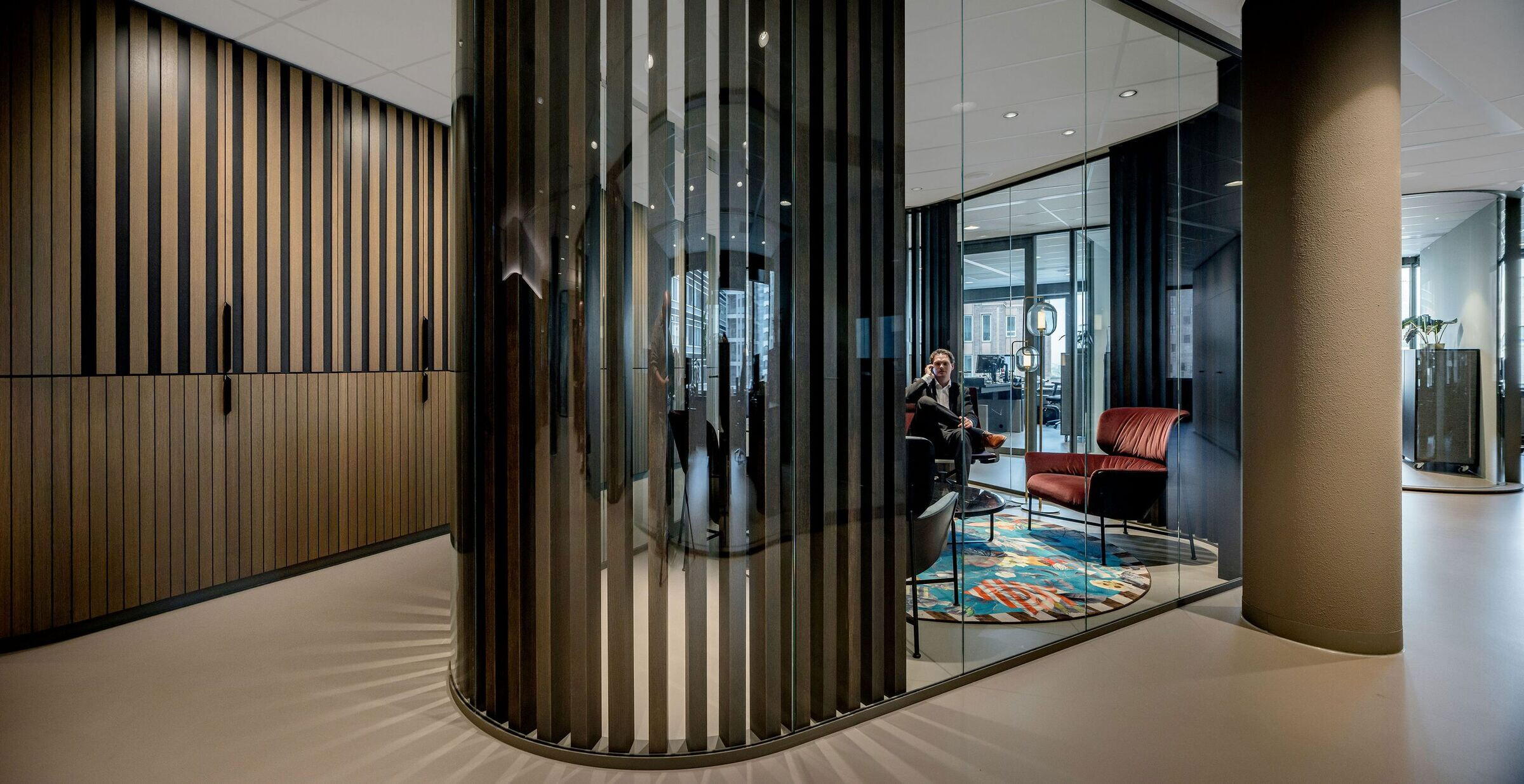
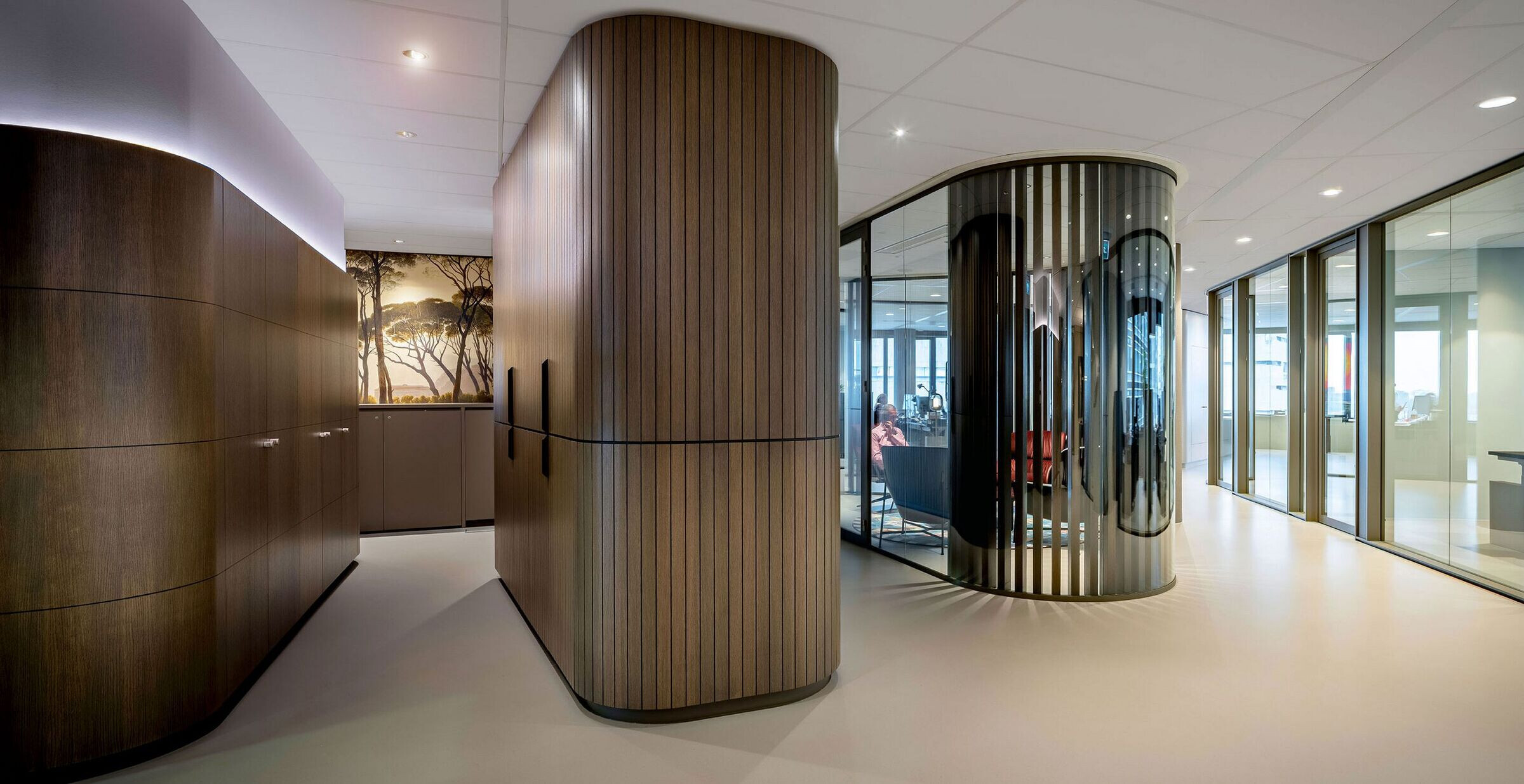
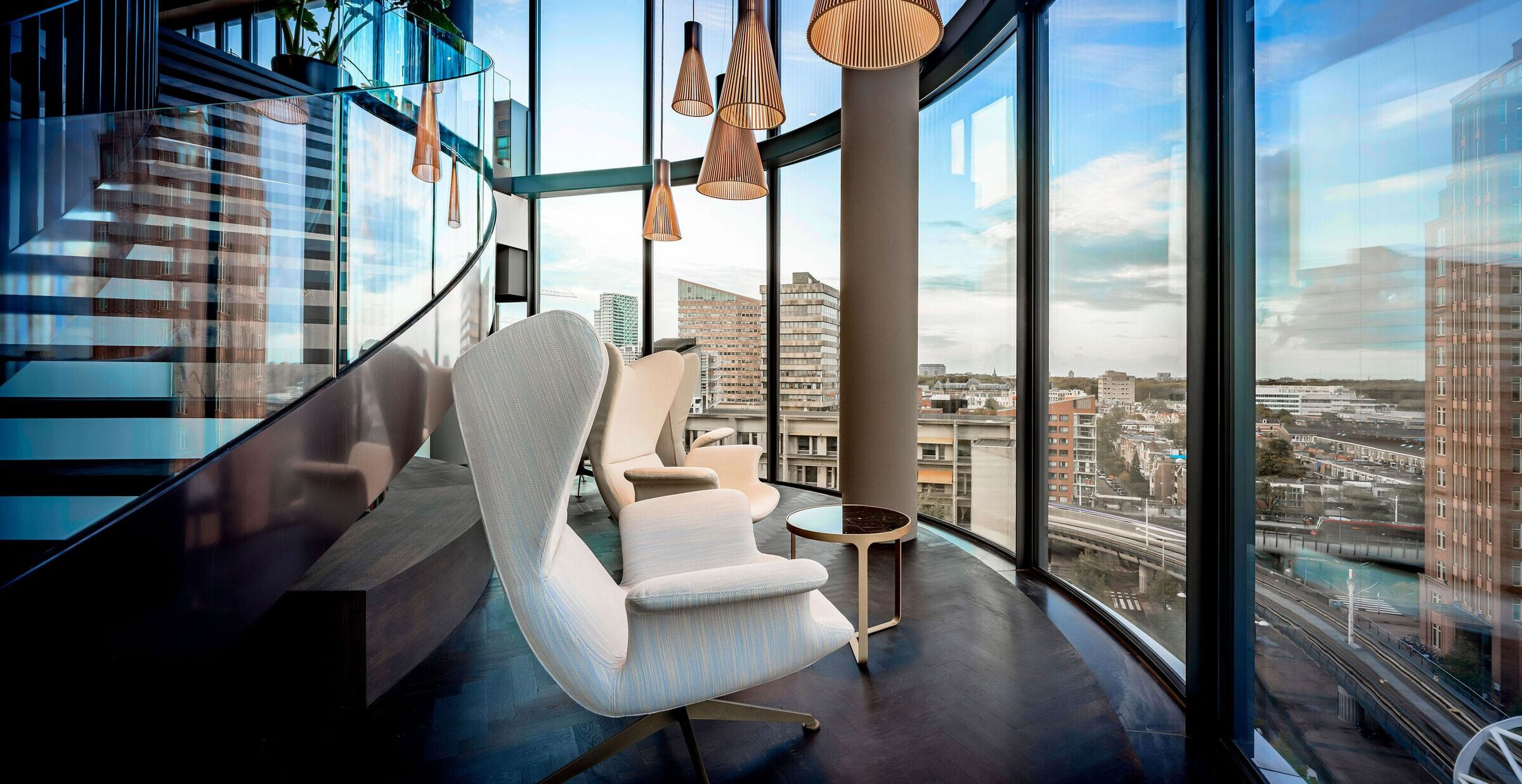
We managed to create all work zones on one level, providing connectivity among the partners and employees. On the other level, the lunch area is designed as a glamorous café-like ‘all-day use’ space, reachable by a spiral staircase in the corner void. More private is the client-dedicated area, with colorful meeting rooms and its own lounge corner. The overall look of the new DVDW offices is warm, human and energetic.

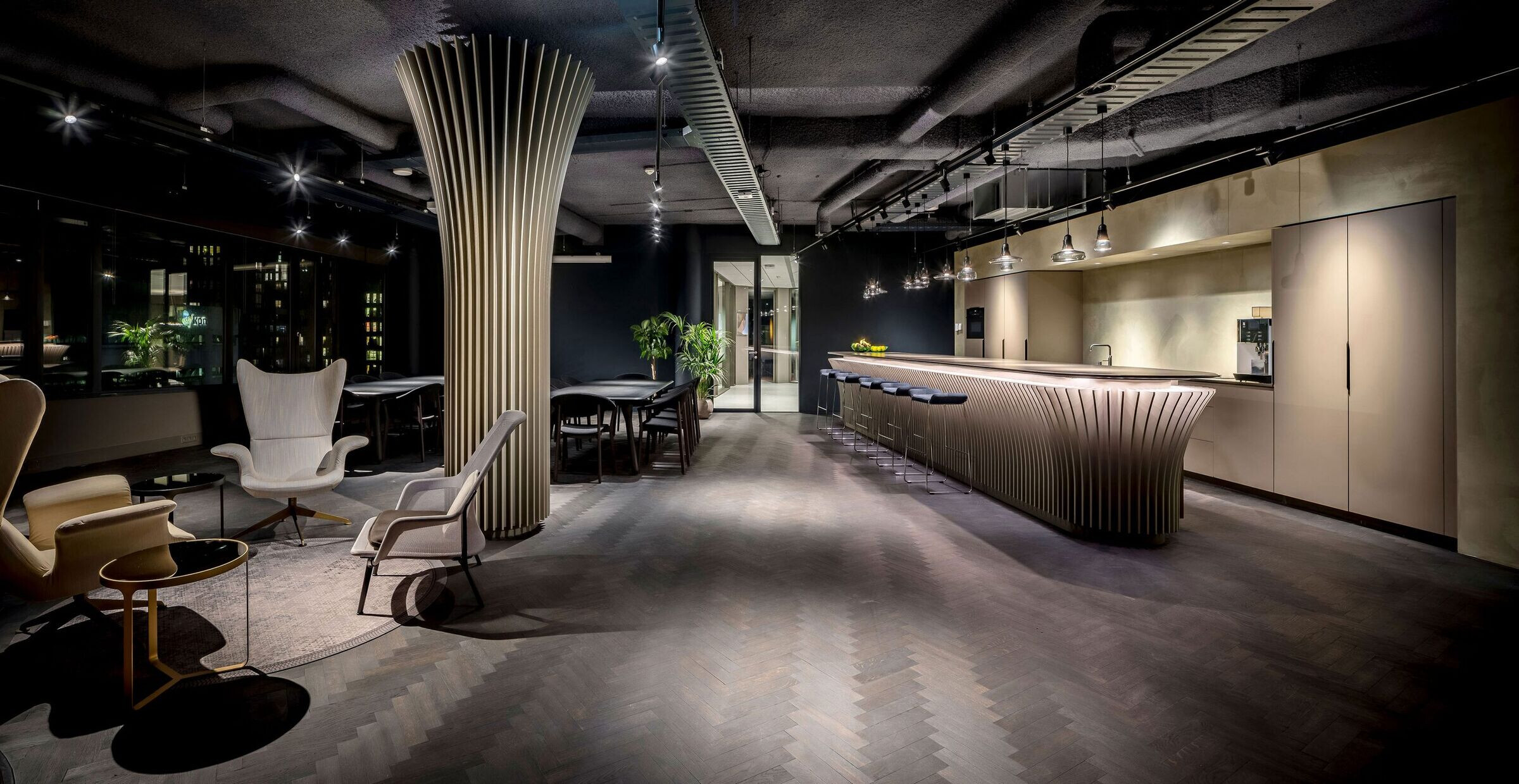
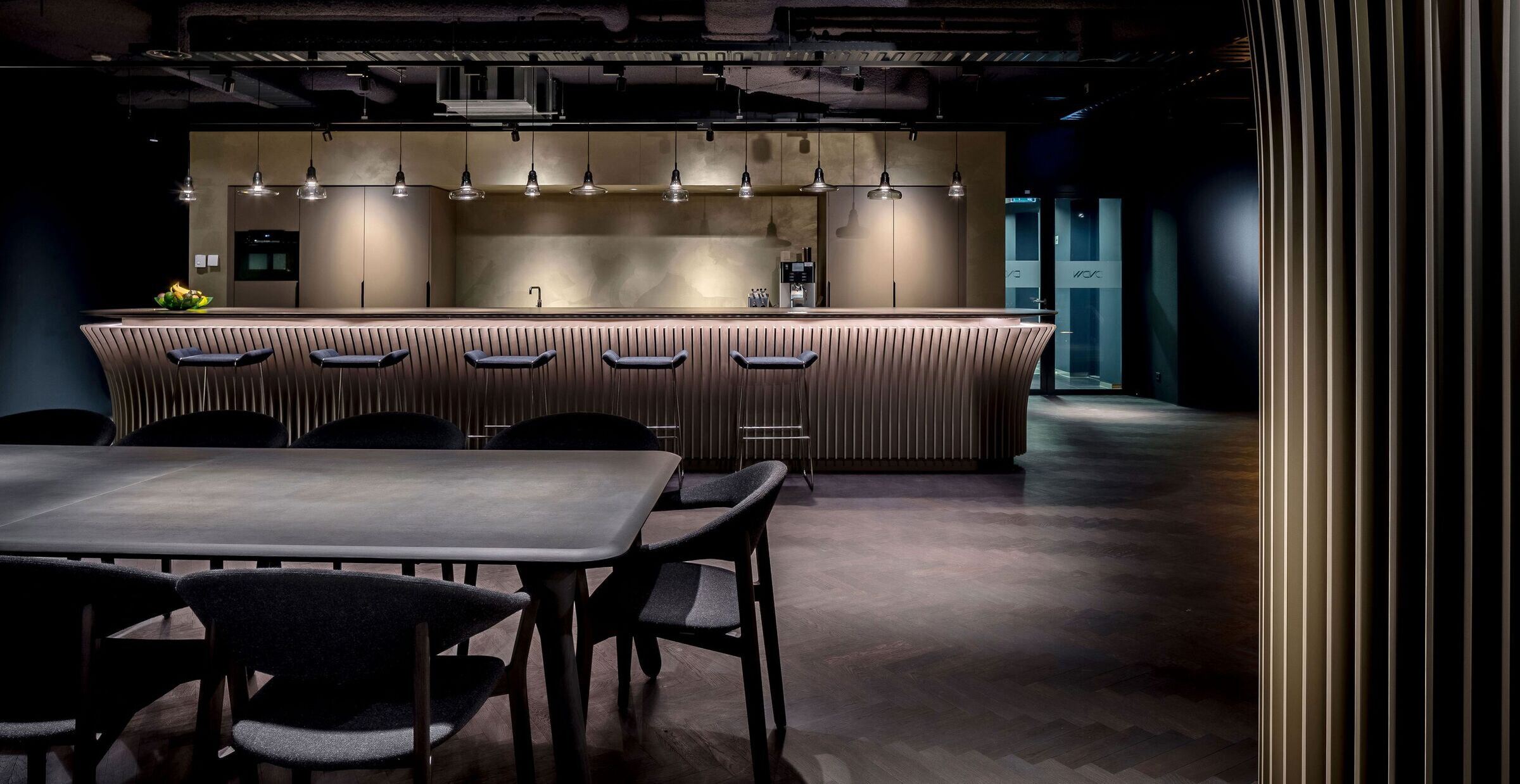
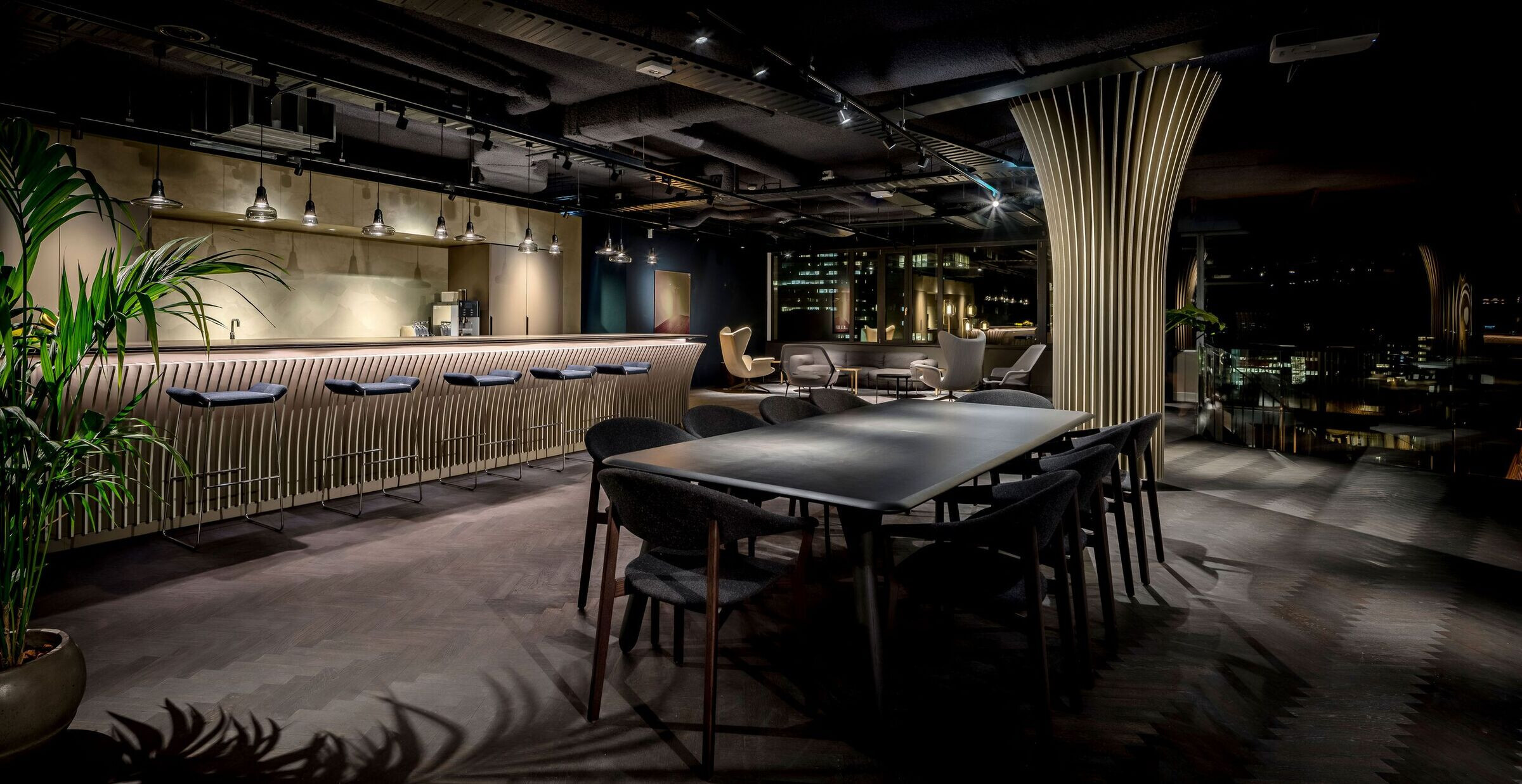
Material Used :
1. Flooring: EGE Carpets (Denmark)
2. Glass walls: Planeffect (Netherlands)
3. Fixed furniture: Smeulders Interieurwerken (Netherlands)
4. Lighting: Erco (Germany)
5. Stairs: Allstairs (Netherlands)
Furniture:
1. Brothers and Sons
2. Crassevig
3. Moroso
4. Vitra
5. MDF Italia
6. Object Carpet
7. Donkersloot-tapijt
































