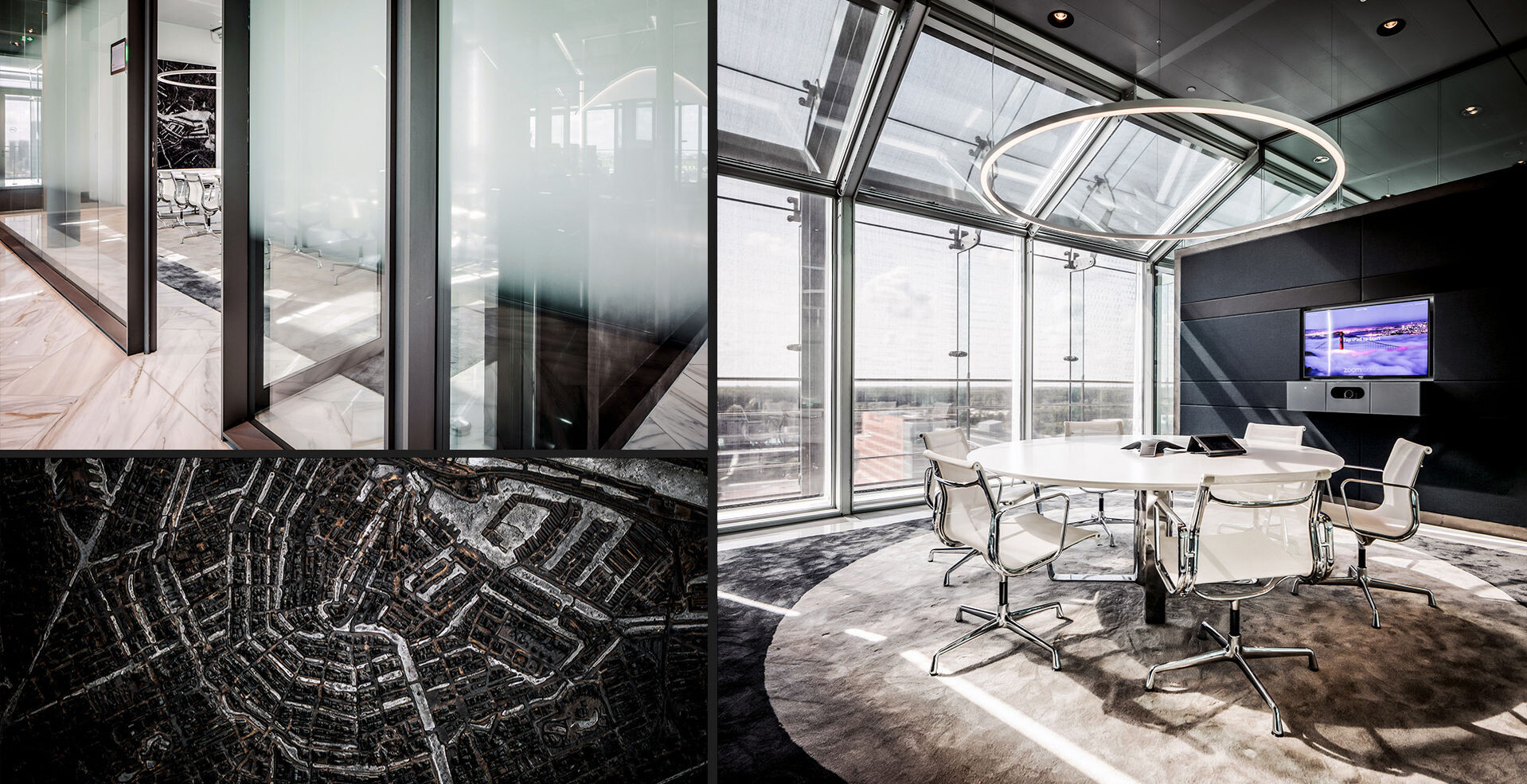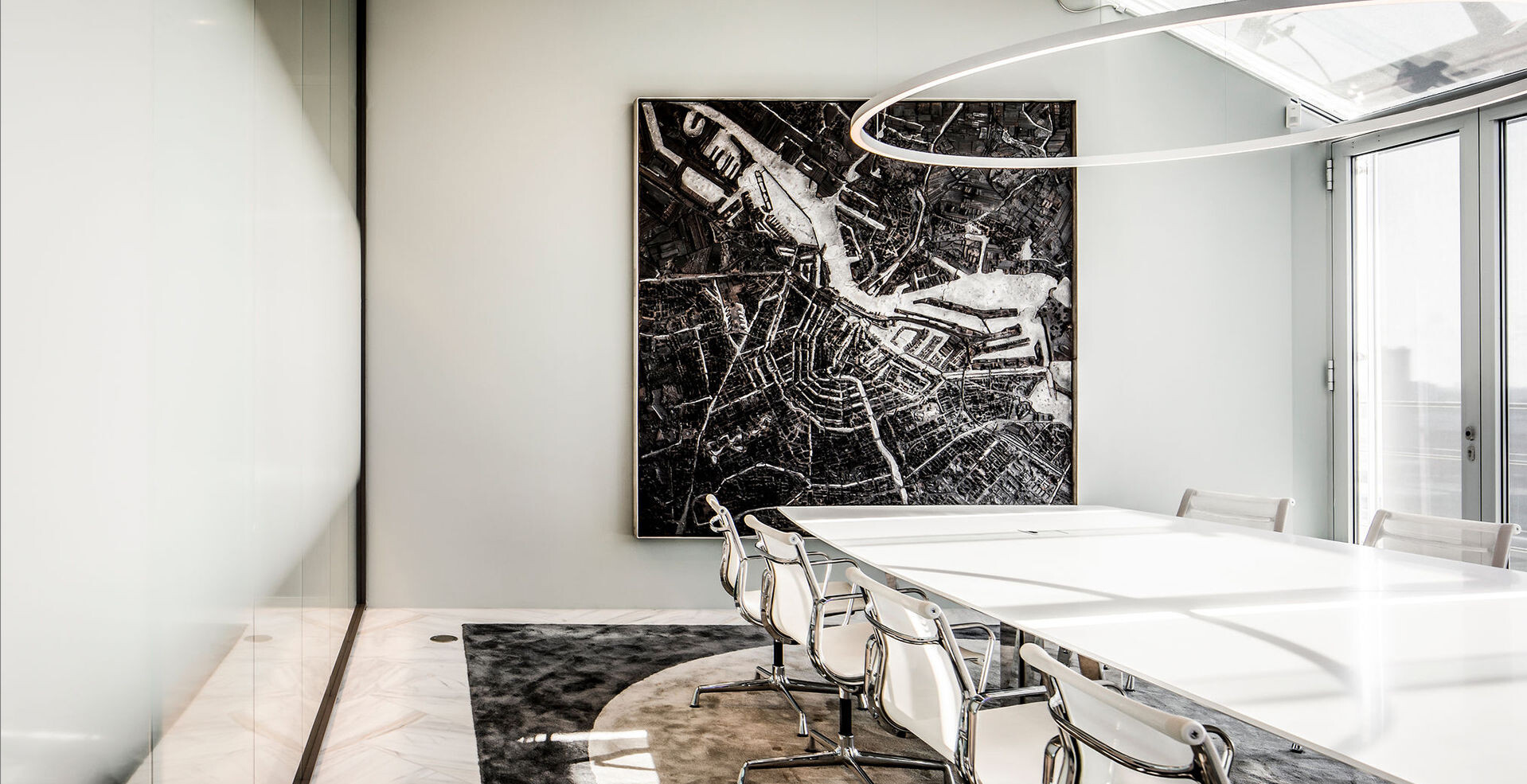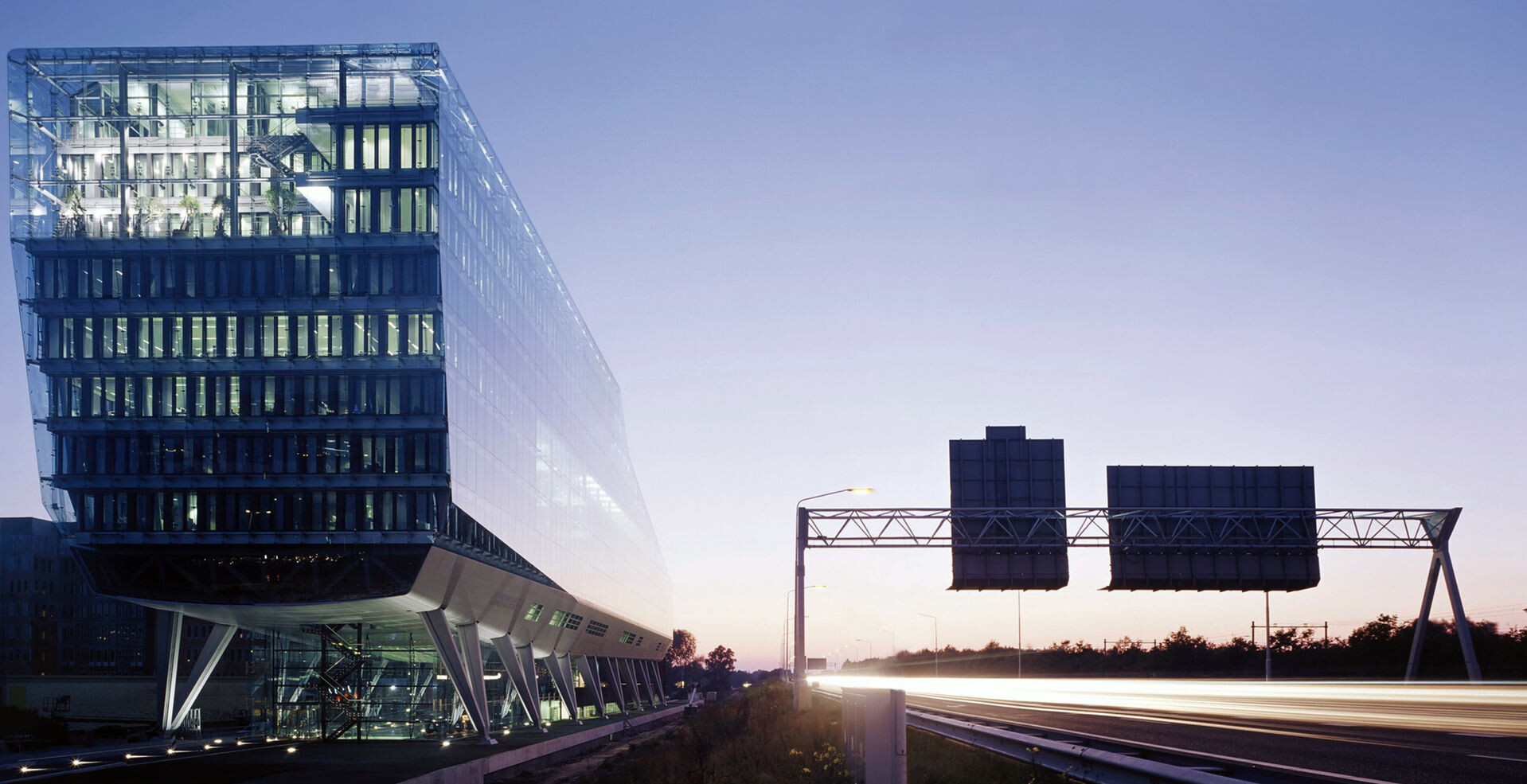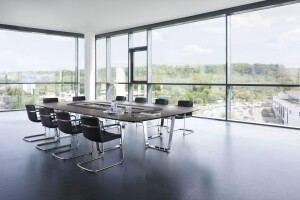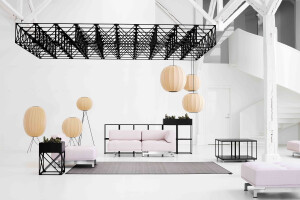When Casper Schwarz Architects was requested to design an interior design for the three top floors of the Infinity Building in Amsterdam (the former ING-house), our design team thought of only one thing: to create a “new type of classic”. We aimed for new values in refinement and detailing to form a timeless piece.
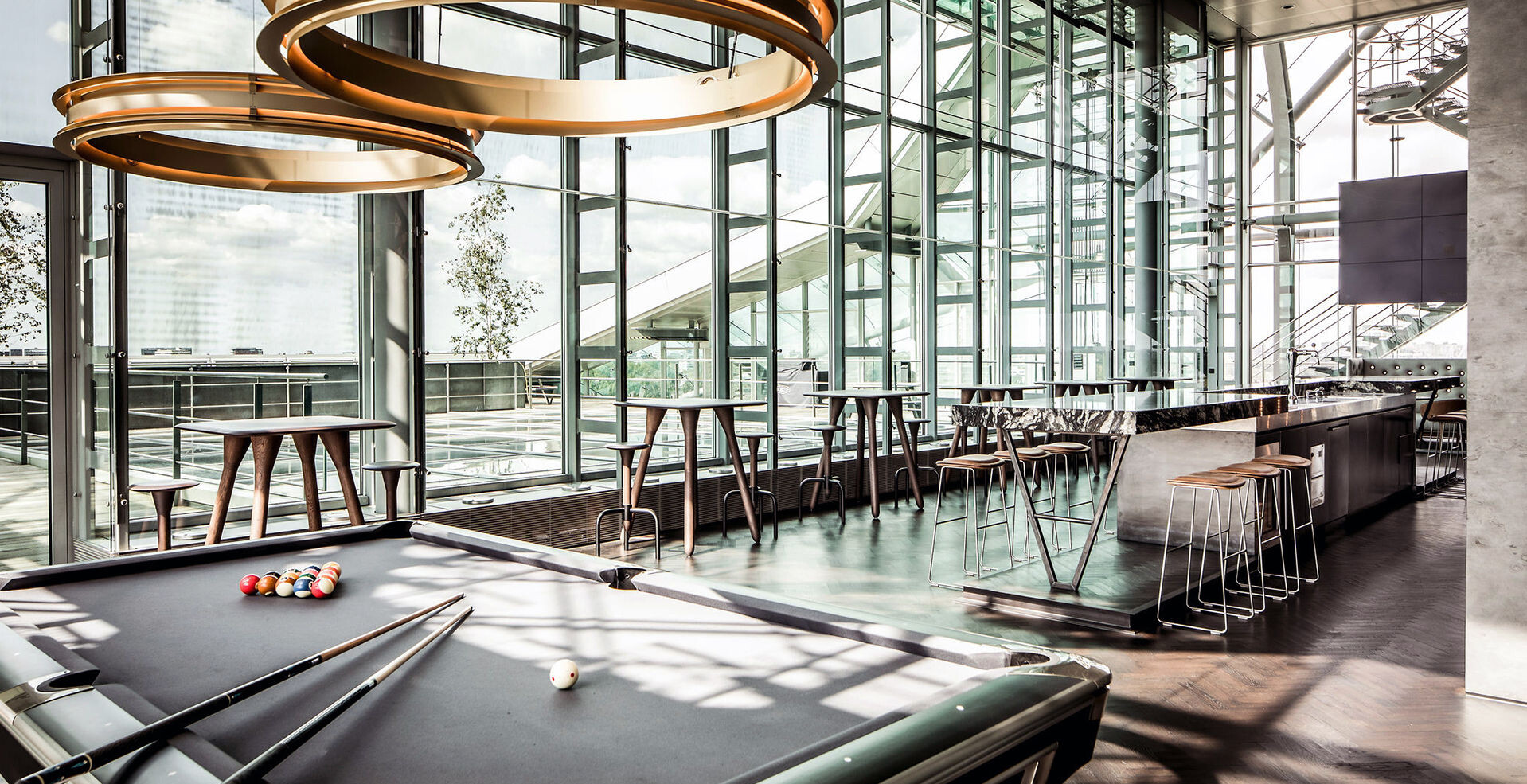
The anonymous tenant had a mix in mind of representative meeting areas, functional work zones and “out of the box, lively and urban style” break out spaces. Both the technical underlayer of the company its business model and the human aspects of this international organization asks for a balanced overall concept in which everyone can excel and enjoy.
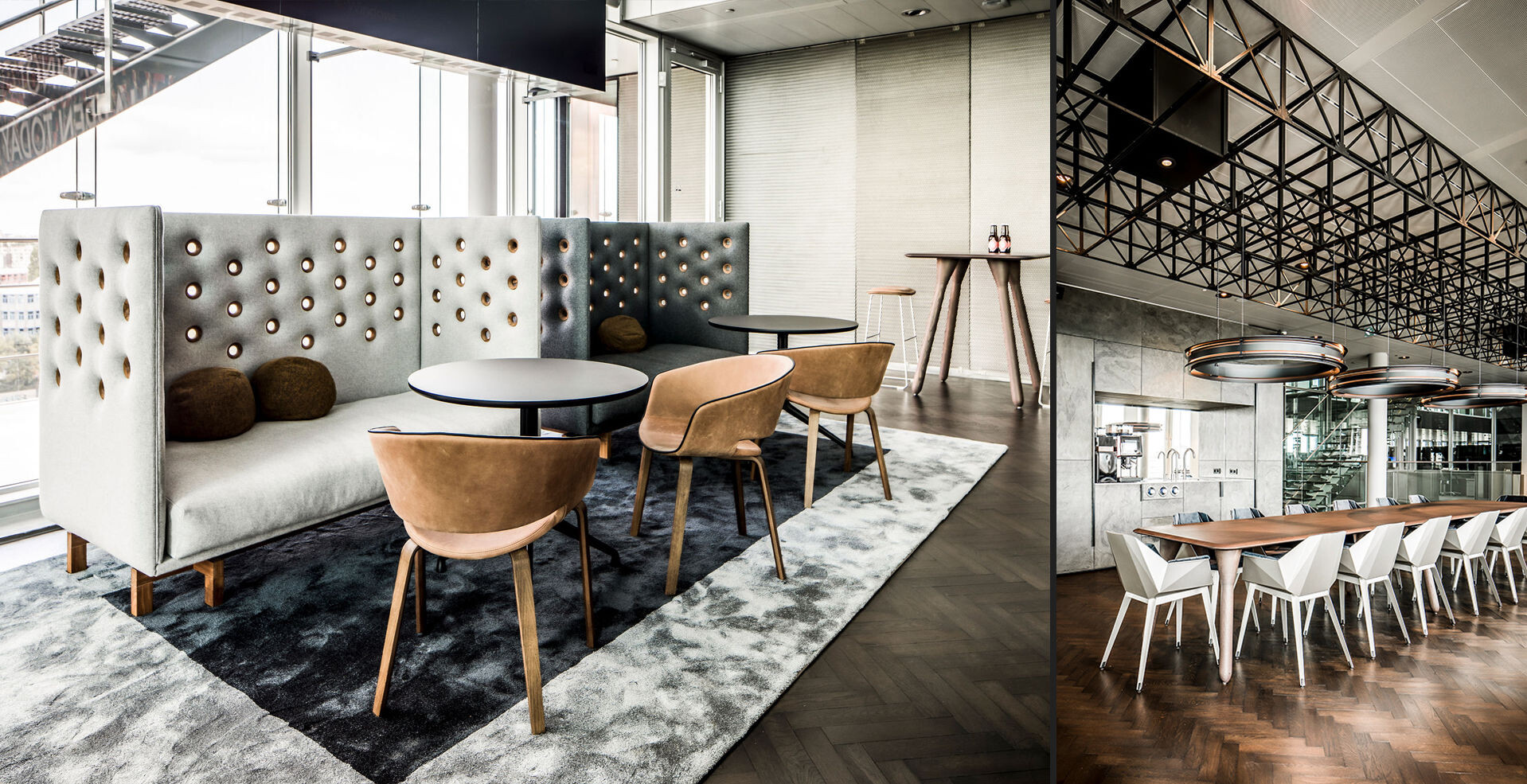
The interior is a refined composition of natural stones, glass elements, excessive artworks, raw wood, acoustic fabrics, and stainless steel, perfecting the ‘technical architecture’ of the Infinity Building by MVSA. We believe we have done justice to the status of this premises, and to its brief history by creating an interior that stands out from the mainstream and sets its own standards.
