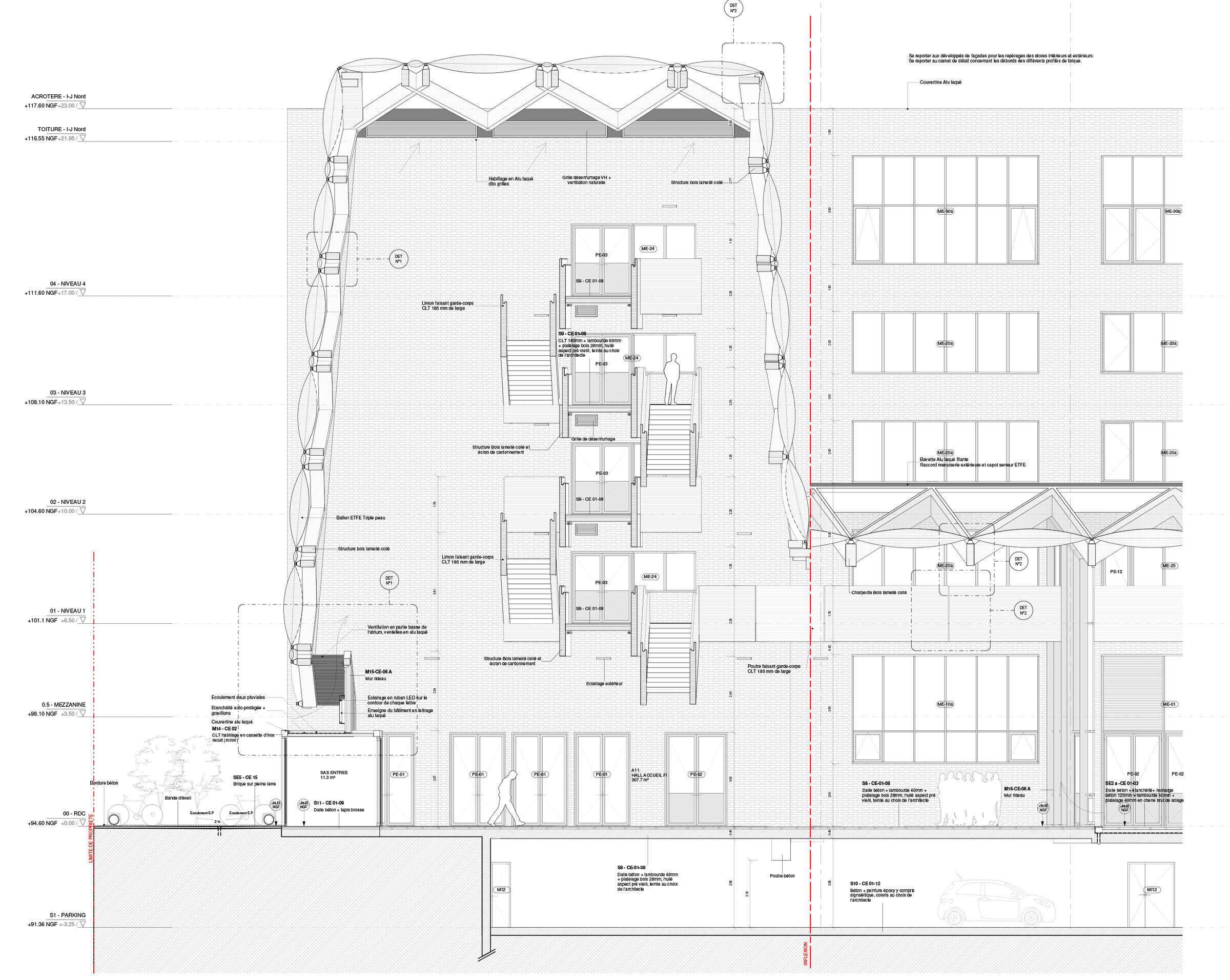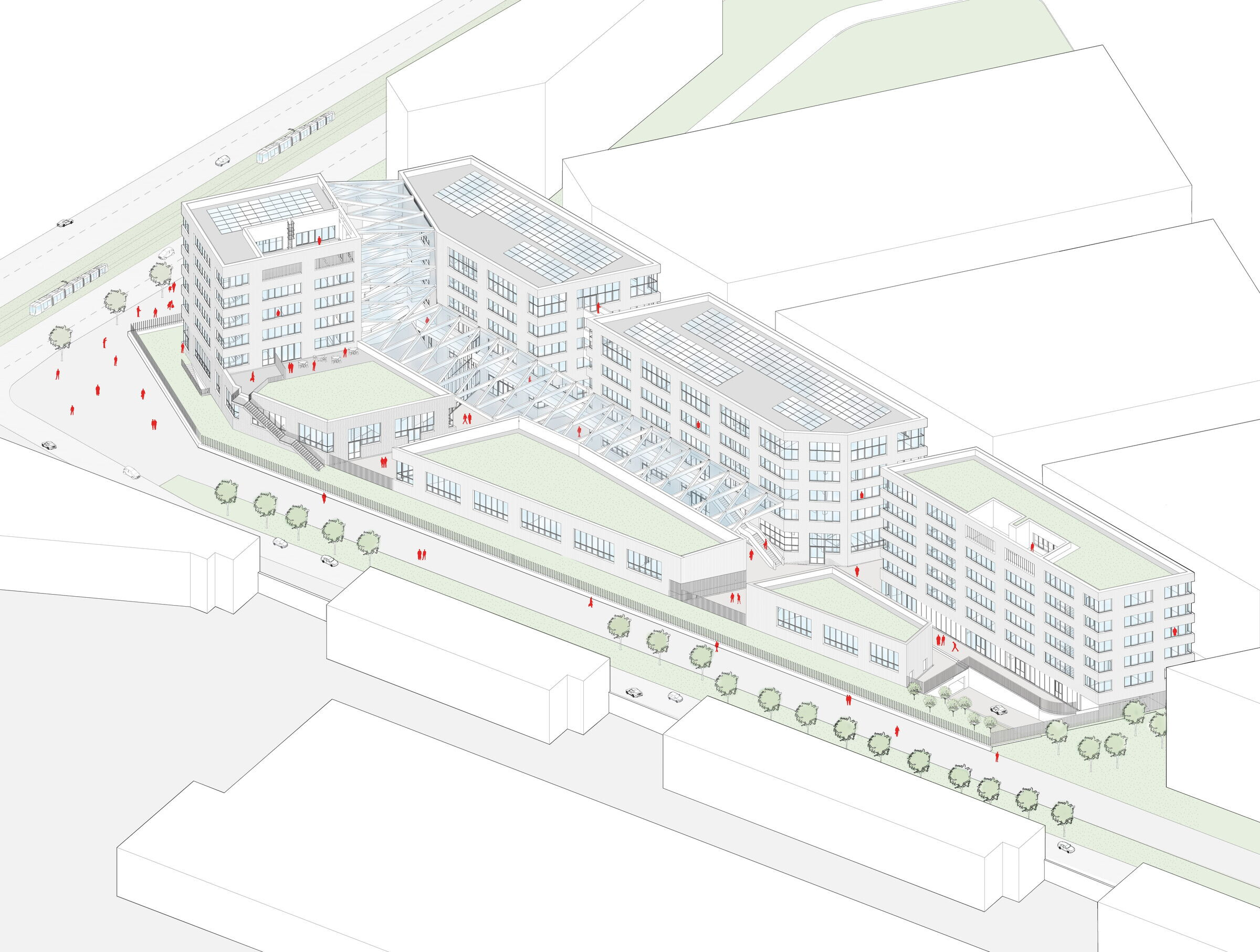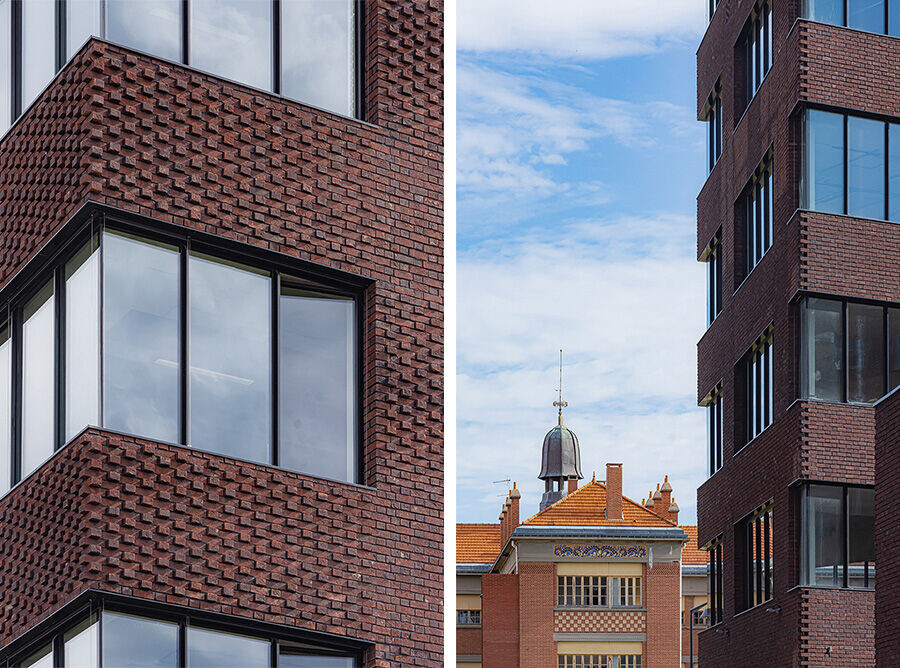The Eco Campus of Greater Paris is a training center dedicated to the building trades whose theme is energy efficiency. It is part of the transformation of the landscape of the Domaine Chérioux in Vitry-sur-Seine.
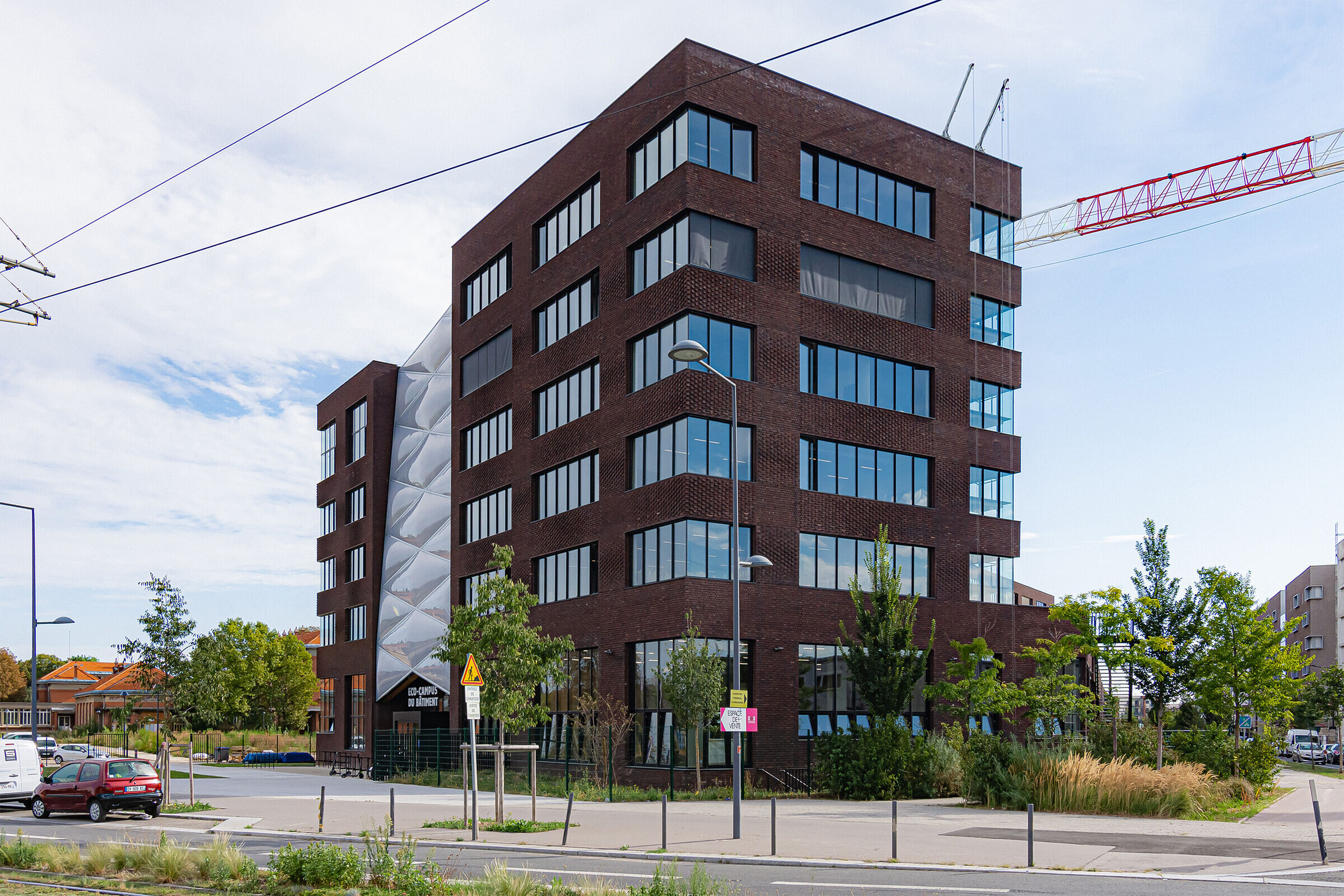
The land, a plot of 6700m², has the shape of a long tapered triangle of 150 m by 50 m side. The CAZ development plan includes two large breakthroughs that visually pass through the entire site. This constraint has led us to make fragmentation a design element of the project. A metaphor for the factories that existed on the site, the project reinterprets the angular plans and varied staging of the industrial constructions of the suburbs as well as the covered hall of the workshops, to found here, in Vitry, a totally contemporary place inscribed in history. At the same time covered passage, fault, spine, gallery, inner street, this crossing West/ East is the link between the different poles.
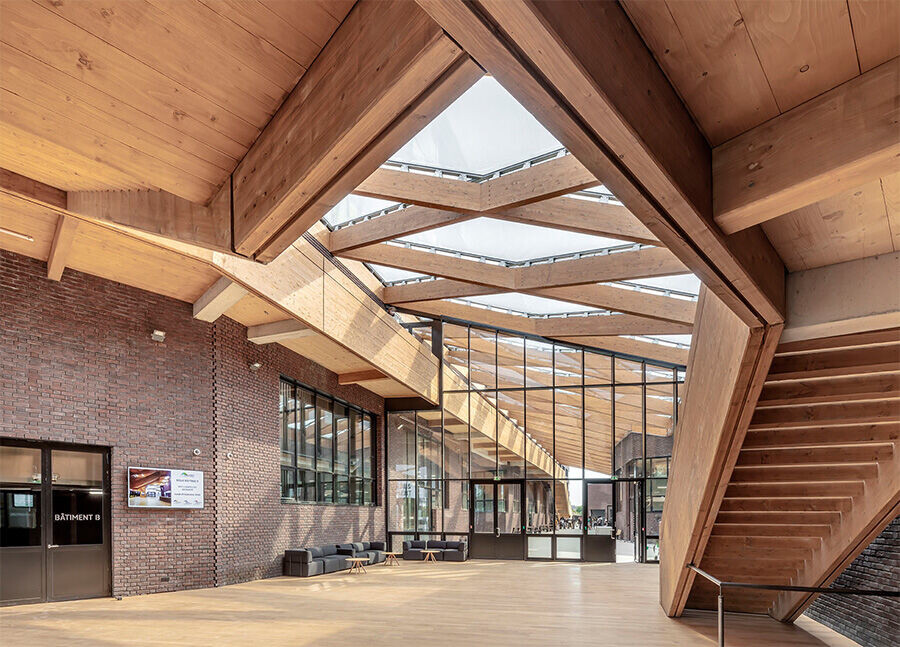
The flagship building marks the entrance from the pedestrian mail and makes the campus visible from the departmental RD7. A transparent gap, housing the atrium, allows a visual relationship between the entrance square and the interior street. Next to the main entrance, the «smart house», on two levels, is designed as a «showcase» towards the outside of the work of the CFA gathered.
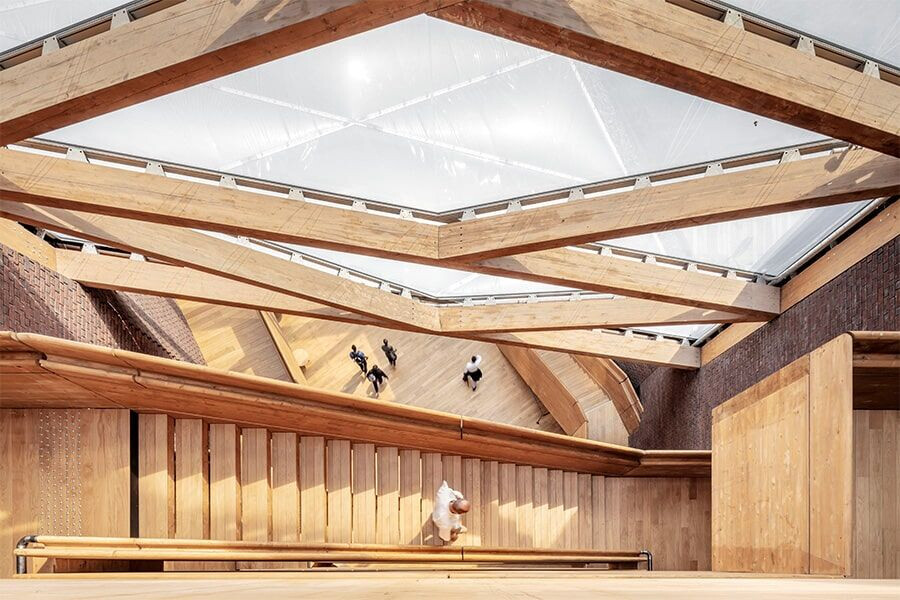
The East-West crossing is covered by a triangulated wooden frame but traditionally assembled with an ETFE cover, thus mixing constructive heritage and modernity of materials. On the facade, enamelled bricks are used to vibrate the surface of the walls between light and orange, thus connecting the apparatus of the 1930s of the Chérioux domain to the buildings of the Eco Campus. The DRC is distinguished from the other floors by the size of its bays, and by its implementation, they constitute a readable base of the project, with a height of about 7m.
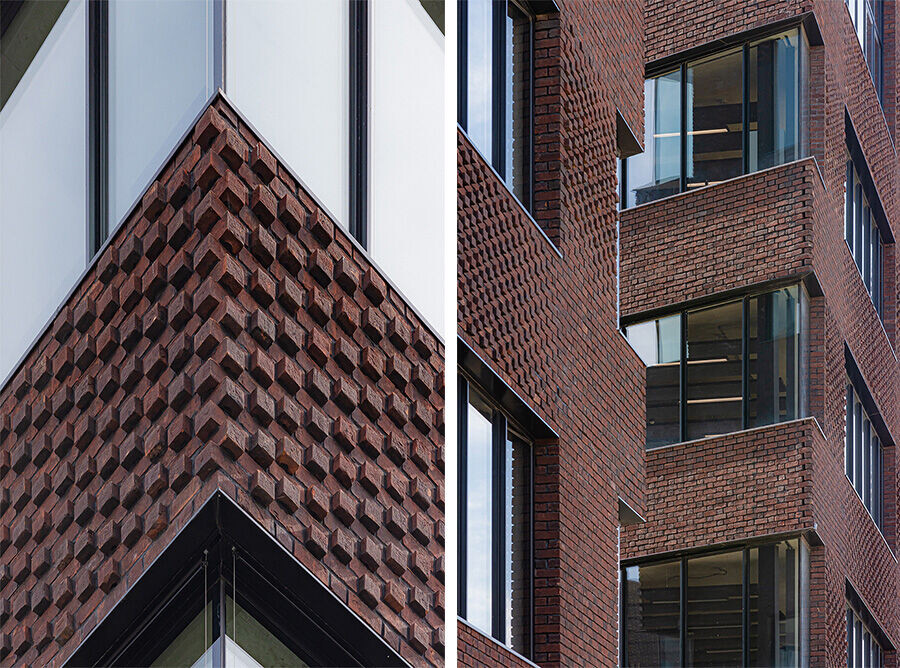
Within the Eco-Campus, apprentices in initial and continuing training have a conference room, workshops and technical platforms, shared classrooms and common areas (a cafeteria, a relaxation room, a gym).
Building a place for the training of construction workers is as exciting as designing a school of architecture, the techniques that will be taught will be put into perspective with the building that houses them. Construction becomes the application of part of the knowledge taught. It is for us the opportunity to show a way of building, the simplicity of demanding implementations.
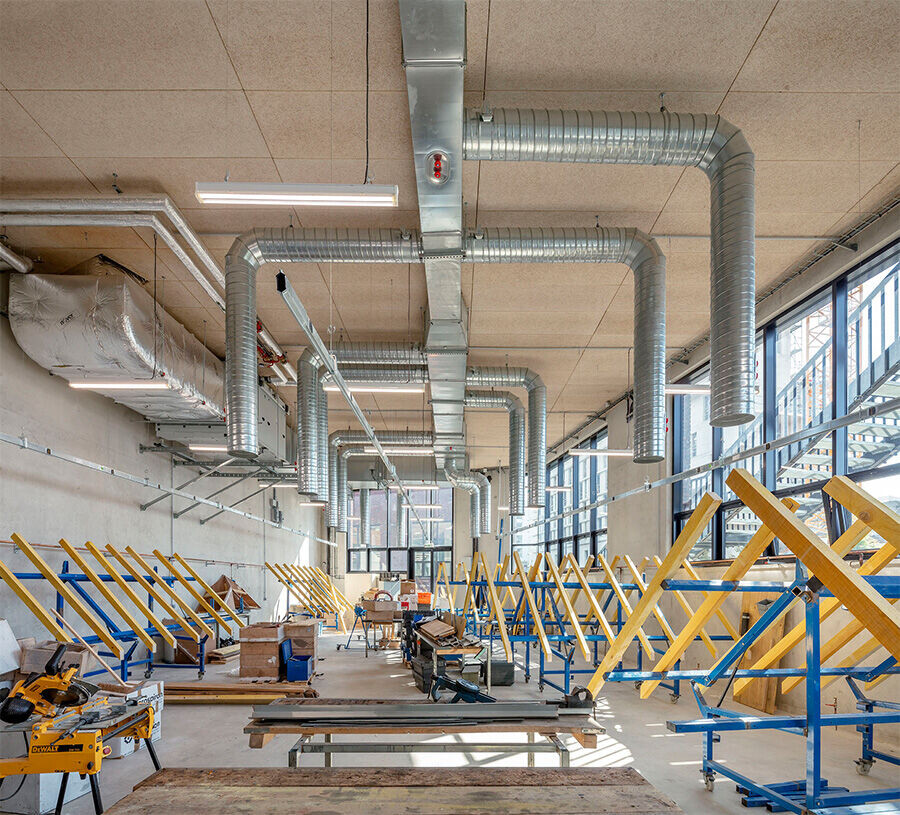
We like simple materials, by products or brands: wood, brick, enamelled terracotta, concrete, cinder block, plaster, curtain walls, mirror, galvanized steel, ETFE films, epoxy resin, rubber, anodized aluminum and colour paint. It is globally each time the same materials that we use, for the most part they do not have a specific producer, they are materials that we will implement. It is the invention of this implementation, the use of raw materials that interests us and that we evolve from one project to another.
