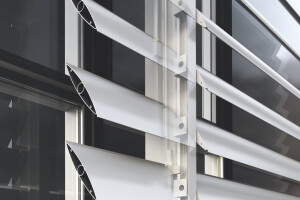“EL HOUSE” is a two-storey house located in Lakatamia, the architectural design of whichis basedon bioclimatic principles aiming to reduce the use of conventional heating and cooling systems. In order to optimize energy efficiency and achieve the design and construction of a nearly zero energy building, both passive and active bioclimatic control strategies were considered. One of the most important variables in this pursue was the analysis of the climatic conditions and especially the impact of the direct sun rays on the building.
Opening up the living spaces towards the South was essential in order to take advantage of natural light and heating during the cold months of autumn and winter, while an automated shading system also facing south was added to provide shade and thermal comfort during the hot periods of summer. This system is programmed to revolve its louvers in a way that, when needed, they would follow the sun rays’ inclination, thus allowing as much light to cross it as possible. On the other hand, when the sun is high enough, through the hot summer months, the louvers close up, blocking the sun light, offering a shaded deck for the occupants of the house to sit and enjoy the warm weather.
Furthermore, one of the primary design decisions made for the design of this bioclimatic house was to place several openings/skylightson the roofs and coverings of both storeys. Those openings were placedin such a way that light could onlyreach the interior of the house when the sun was low enough, something that only occurs during the winter months. Contrary to this, all the openings that are facing north, were kept as small as possible in order to minimize the possibility of heat loss.
Other than the south side of the house, it was important to deal with its west side. Vertical louvers were installed at the west side to block the afternoon sun rays from entering through the two narrow high windows of the master bedroom. In addition, deciduous trees were planted along the west boundary of the plot to block the direct afternoon sunlight from entering through the long west-facing kitchen window.
In order to conform to the essential requirements of a nearly zero energy building,solar panels were used so that the energy produced on-site could be enough to cater for the building’s needs of electricity as well as the pool systems, making it as self-sustained as it can be.





































