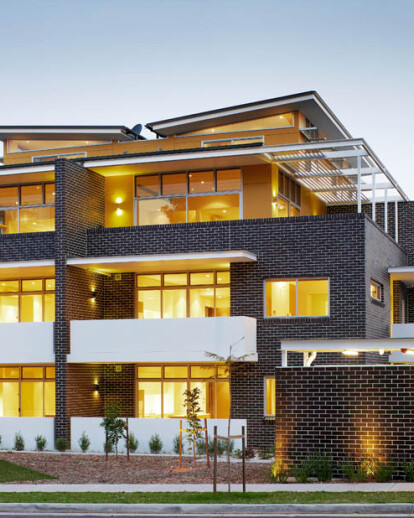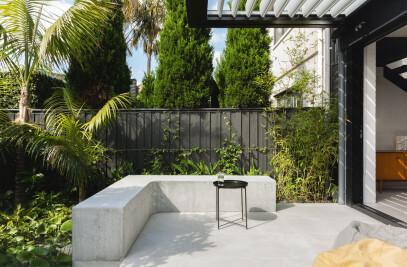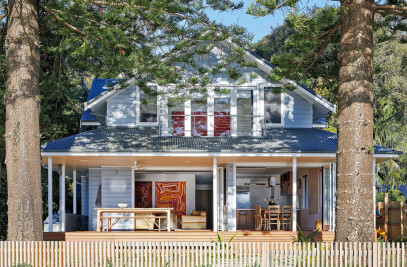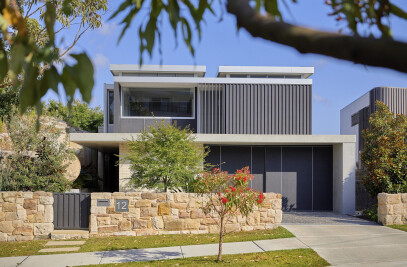This project was completed in September 2011 and consists of 12 apartments, in Chatswood.
The apartments consist of a mix of 1 and 2 bedrooms with large outdoor terraces, drying areas, natural ventilation and an abundance of natural light. The upper storey apartments are two storeys. Planning codes required 30% of these units to be adaptable. Overall height was restricted to 3 storeys, but allowed underground car parking and an “attic” storey.
Ground floor units have access to private outdoor spaces. For the higher units, generous north, east and west oriented balconies can be accessed from all of the open plan living, dining, kitchen spaces. Smaller, more private loggias can also be accessed from the east and west facing bedrooms. The common areas of the building, have large south facing windows with views to the surrounding parks from the main stairwell.
The builders for the project were Novati Constructions. Utz-Sanby Architects were responsible for full documentation, including the interior fit-out and finishes. The entire project was built for $4 million dollars.
Utz-Sanby have welcomed the challenge of designing a medium density housing project, whilst continuing to pursue and deliver environmentally responsive and sustainable architecture with design integrity.

































