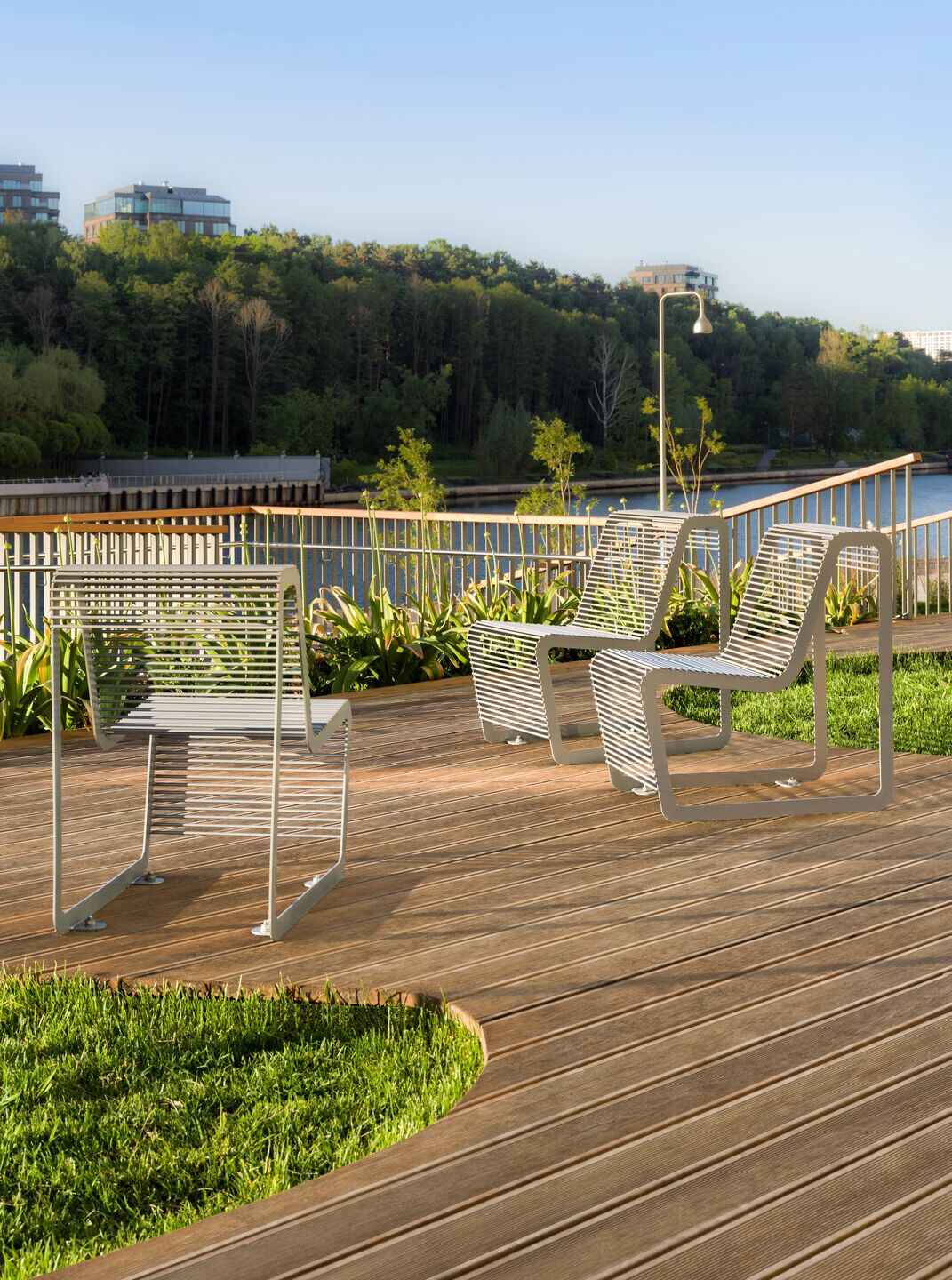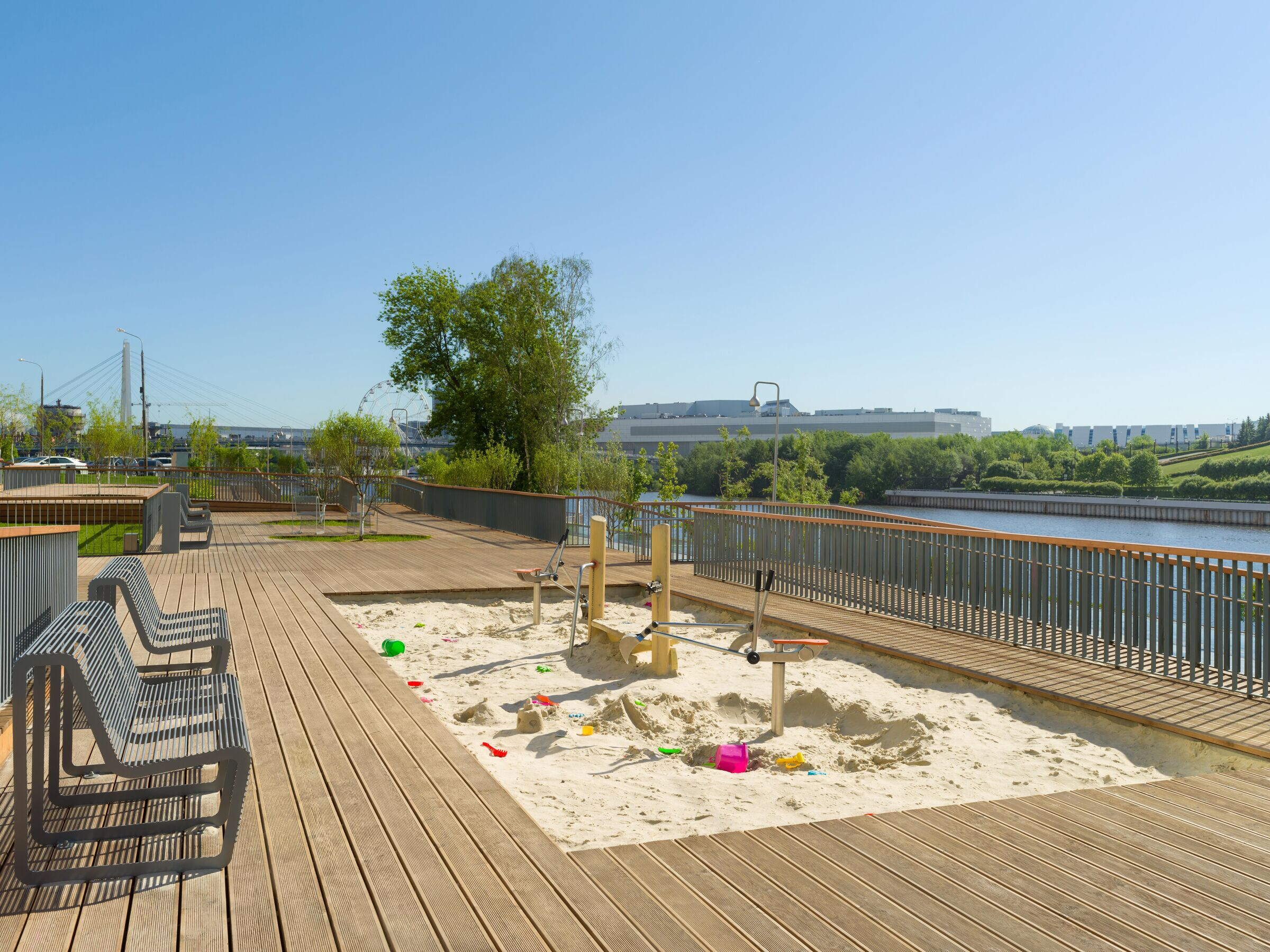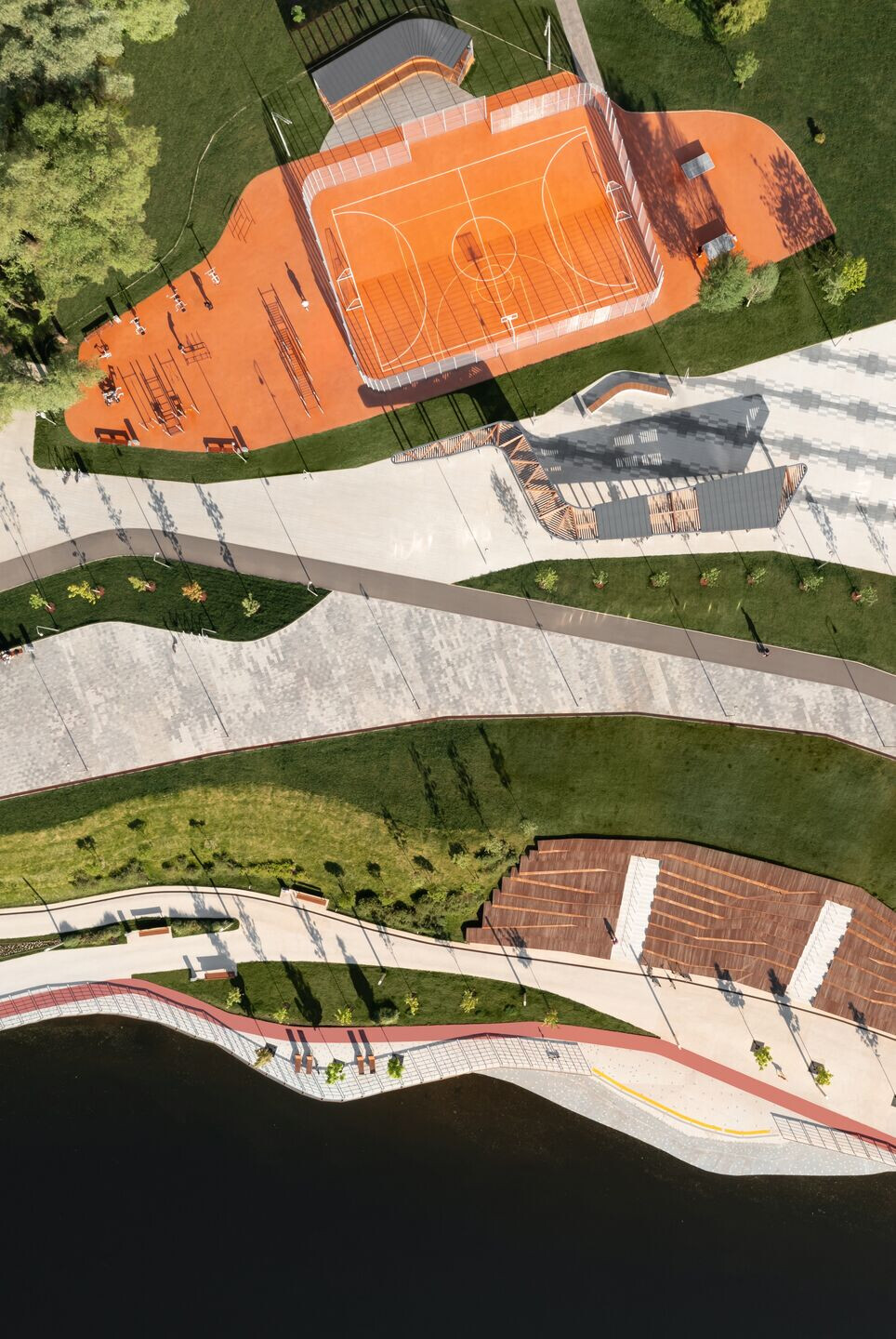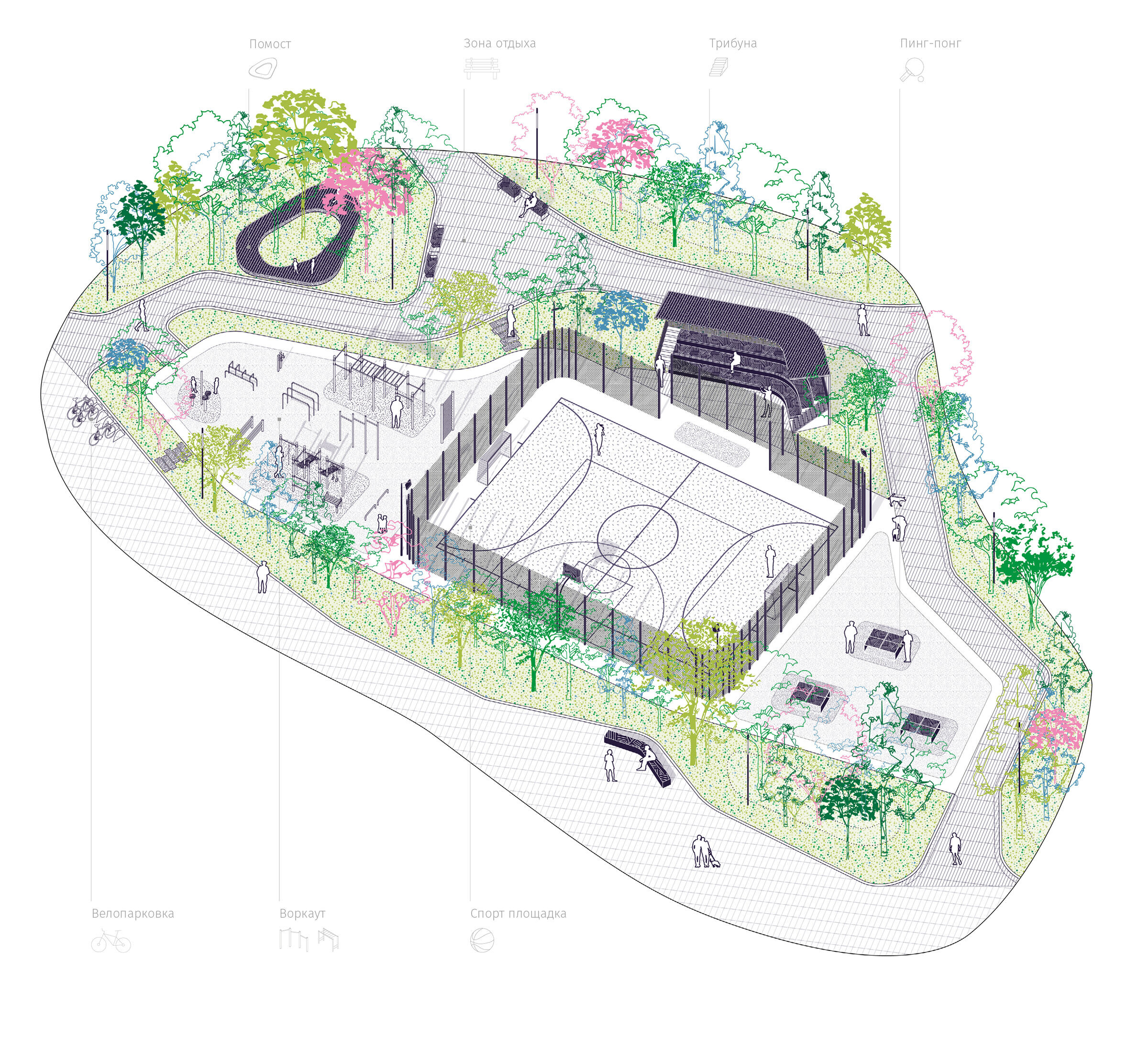The main goal was to create a vibrant waterfront for the citizens of Krasnogorsk while at the same time providing the residents of the nearby apartment buildings with a safe walkable green space to replace the lacking courtyards. The riverfront is facing a metro station, a sprawling expo centre with a shopping mall, and the headquarters of the Moscow Regional Government, all of which impacted the functional zoning and pedestrian flows of the area.

The most recent phase of landscaping involved the active recreational zone of the riverfront to the north of Pavshinsky Bridge. The natural topography of the area was hardly welcoming: a long, impractical slope with steep vertical drops. Thorough calculations allowed Basis architects to turn the weaknesses into opportunities, tracing the slope with a network of pedestrian walks and creating interlinked thematic ‘rooms’ along the ramps that even out the drop. The resulting multifunctional space is well integrated and structured in terms of design and user flow routing. Smart use of zoning and green hedges split the visitors in convenient small groups.

The ramp is easily accessed by strollers, bicycles, and kick scooters. This way, it is easy to get from the Swing Room into the Sandbox Room with its play digger, and then proceed to the terrace lined with deck chairs installed at the suggestion of the neighbours. Passing from site to site, the visitor eventually gains access to the river. However, the entire area has a riverside vibe. Every view offers a glimpse of water, and plenty of engaging river experiences are available for all. A birds’-eye view emphasizes the gentle outlines of the natural scenery highlighted by landscaping solutions.

Additional sunshades, sports grounds, and lush greenery meet the needs of the residents. Mornings are perfect for sports: the riverfront is busy with people doing yoga, workouts, or jogging. Afternoons belong to families: they are finally enjoying their play spaces. The employees of the nearby mall come here to work and meet outdoors. In the evenings, there are groups of friends hanging out on deck chairs, lawns, and amphitheatre seats. The riverfront is thriving around the clock, and everyone seems to be getting along.









































