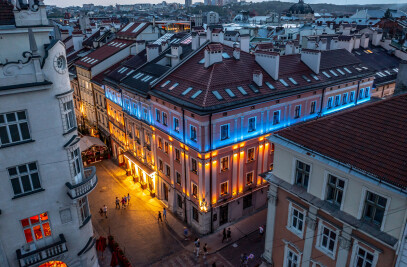The main star of the lobby is an impressive tree with branches and roots suspended as if in space, symbolizing the generations of the family. And with him were the most exciting tasks of this project!
The idea behind the light concept was to create a weightless tree sculpture as a bright accent and to cover the entire floor and walls with complex organic shadow patterns and additional tree reflections in partially glass vertical surfaces.

For the tree to be a natural accent, we needed to avoid illuminating the walls and floor and generally avoid bright additional glare so that nothing would compete with the reflection of the tree in the glass. And it was challenging to do because we wanted to make large shadows repeating the tree's shape along with the roots on the two side walls and, accordingly, we had to cover large surfaces with flood light. They had to be cut with scissors precisely along the broken lines of the tree's contour with the help of complex custom curtains and lenses. In addition, we wanted to stretch and multiply the shadows from the roots to the entire surface of the floor of the lobby, but in such a way that no light sources were visible from any angle.

For this, we had to specially design and manufacture individual lamps of several types, which are hidden in inconspicuous and non-random places of the walls, ceiling and even hidden in the long roots of trees, lenses and secondary light-forming accessories to draw contrasting shadows on the walls and floor with light, complementing the natural atmosphere of the lobby. In addition, we made the tree reflected in the dark glass, so this stunning sculpture seems to multiply itself into several copies thanks to the play of light, shadows and reflections.
At the same time, very subtle lighting settings were required in order not to overlight other areas of the lobby interior, correctly distribute the accents on the wood, and create a comfortable light for the guests that will not dazzle. A million experiments, tests on the spot. Refinement of optical systems and light-blocking accessories and the light part was solved!

But 50 or even more per cent of the effect is creative work on-site for setting up and carefully programming dozens of light groups in the scenography. Creation of scenarios. For each time of day, be it morning or late night, separate lighting scenarios have been developed, which we adjust and adjust through our own software and the Expolight Cloud Control System.


Oh, this lighting control software and cloud server, which we have been spending time and money on developing and developing for a long time, to satisfy our sophisticated requests - this is our magic wand, with the help of which we will turn a simply beautiful interior into a magical one with the help of light. We continue to invest a lot of effort and resources in the development of our software because such a delicate matter as the light needs to be very finely sculpted and rebuilt with powerful modern tools.
Our work is a balance of creativity and engineering in equal levels!















































