In the heart of a bustling city, an old building stood quietly, its walls whispering tales of a past era. This 30-year-old structure, once a symbol of its time, was now in need of a new purpose. The challenge was to breathe new life into this confined space, turning it into a modern workspace that values human well-being, productivity, and collaboration. This was not just about renovating a building; it was about creating a space where people could thrive.
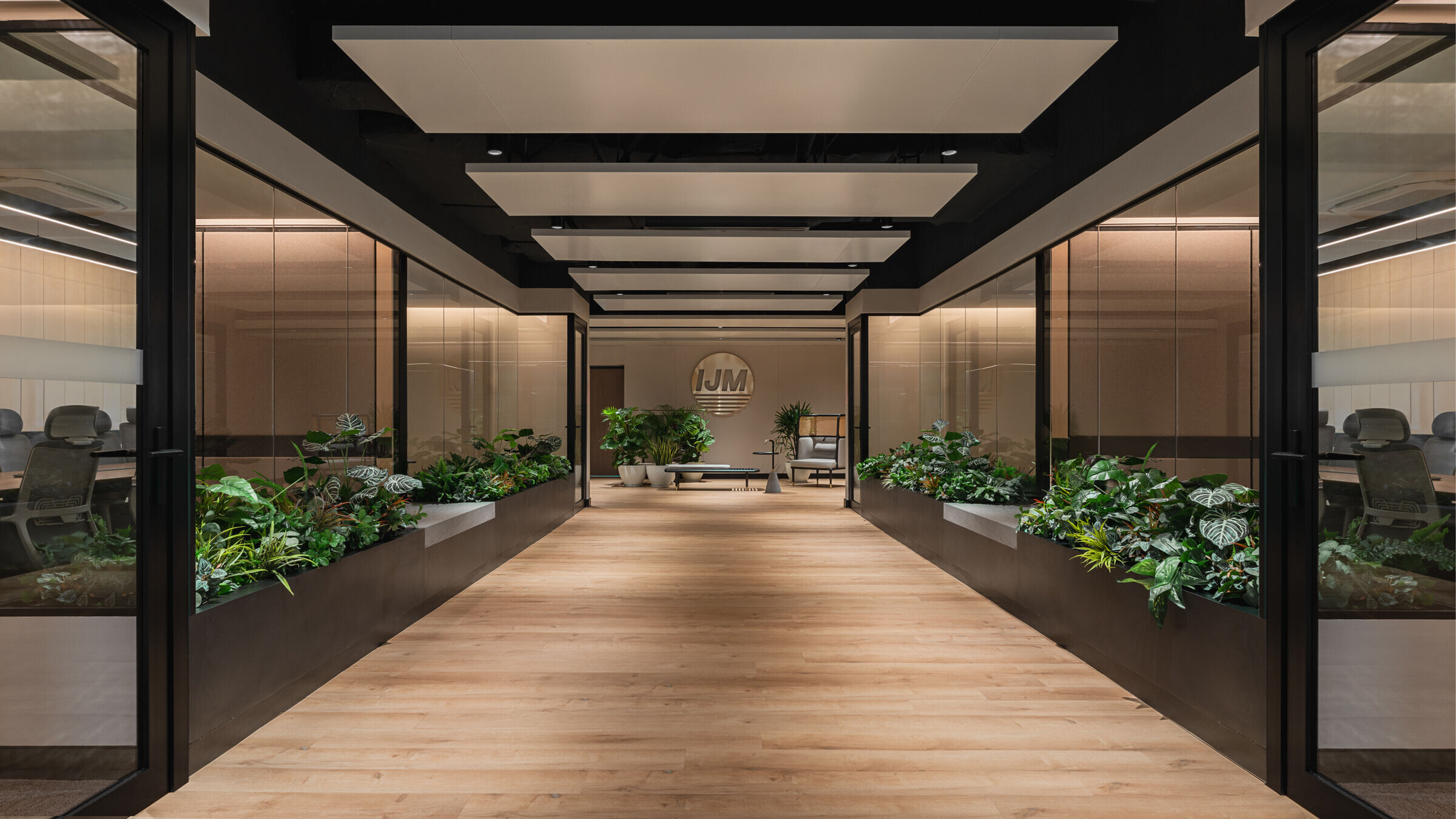
The task began with a deep understanding of what makes a workspace truly effective. Research showed that modern work environments need to support both individual focus and team collaboration. They should also promote health and well-being, which means integrating elements that make people feel connected to nature. With this knowledge, the design team embarked on transforming the old building into an open-concept oasis.

One of the biggest challenges was the building’s confined nature. The original design included small, segmented rooms that didn’t support the modern needs of a flexible and open workspace. The vision was to create a space that felt open and inviting, where light and air could flow freely. At the heart of this vision was the grand staircase, a central void that would become the focal point of the new design.
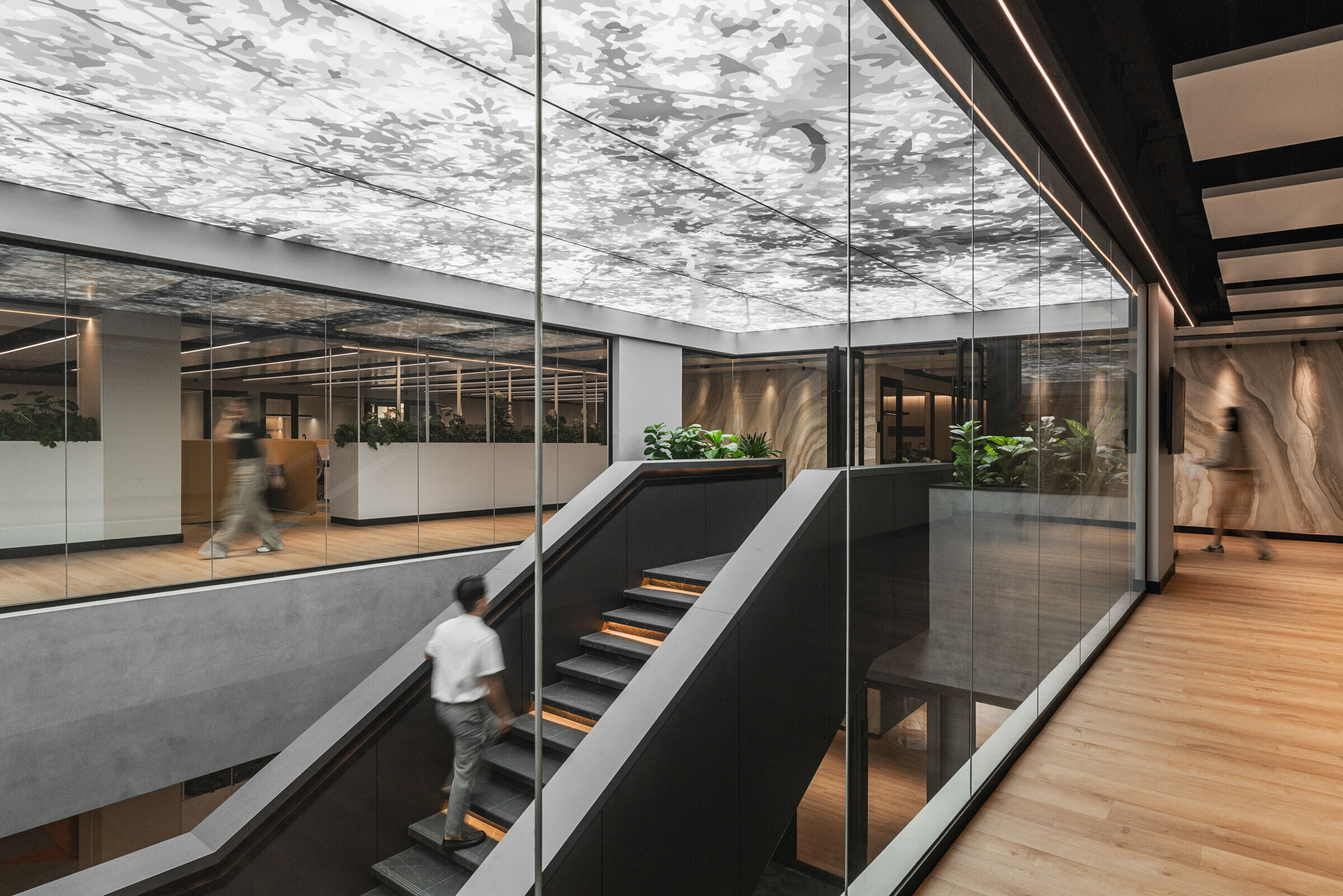
The concept for this space was to simulate natural light throughout the building. The design team used research on how natural light affects mood and productivity to guide their approach. They integrated advanced lighting systems to mimic the changing light of the day, making sure that the building’s interior remained bright and energizing. The goal was to make the space feel connected to the outside world, even though it was enclosed.
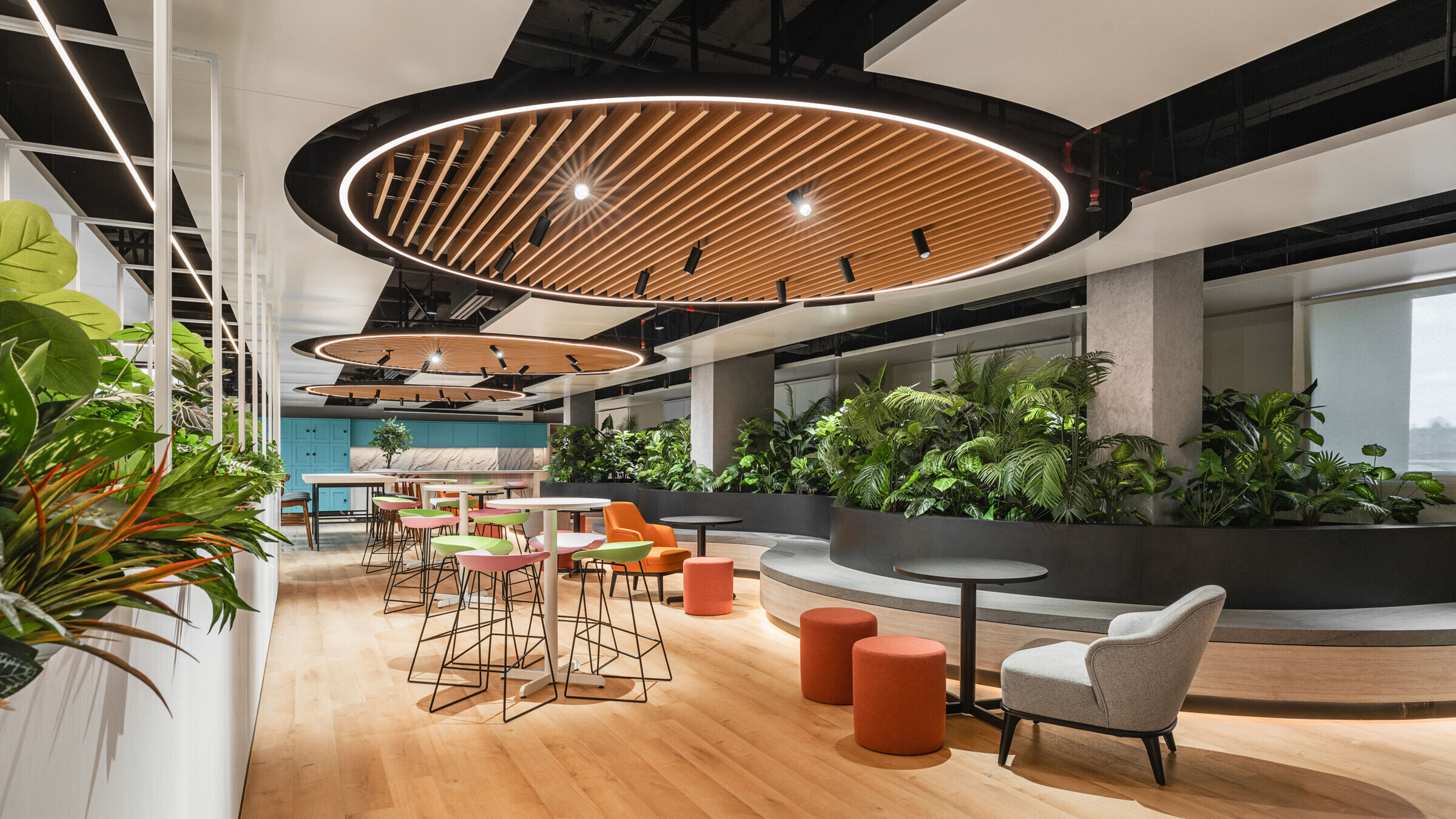
A key element in this redesign was the use of biophilic design. This concept is based on the idea that humans have an innate connection to nature, and incorporating natural elements into indoor environments can enhance well-being. Inspired by the calming and life-affirming qualities of a rainforest, the design team introduced features like plant walls and water elements. These biophilic elements were carefully chosen based on research that shows how exposure to nature can reduce stress and improve overall health.
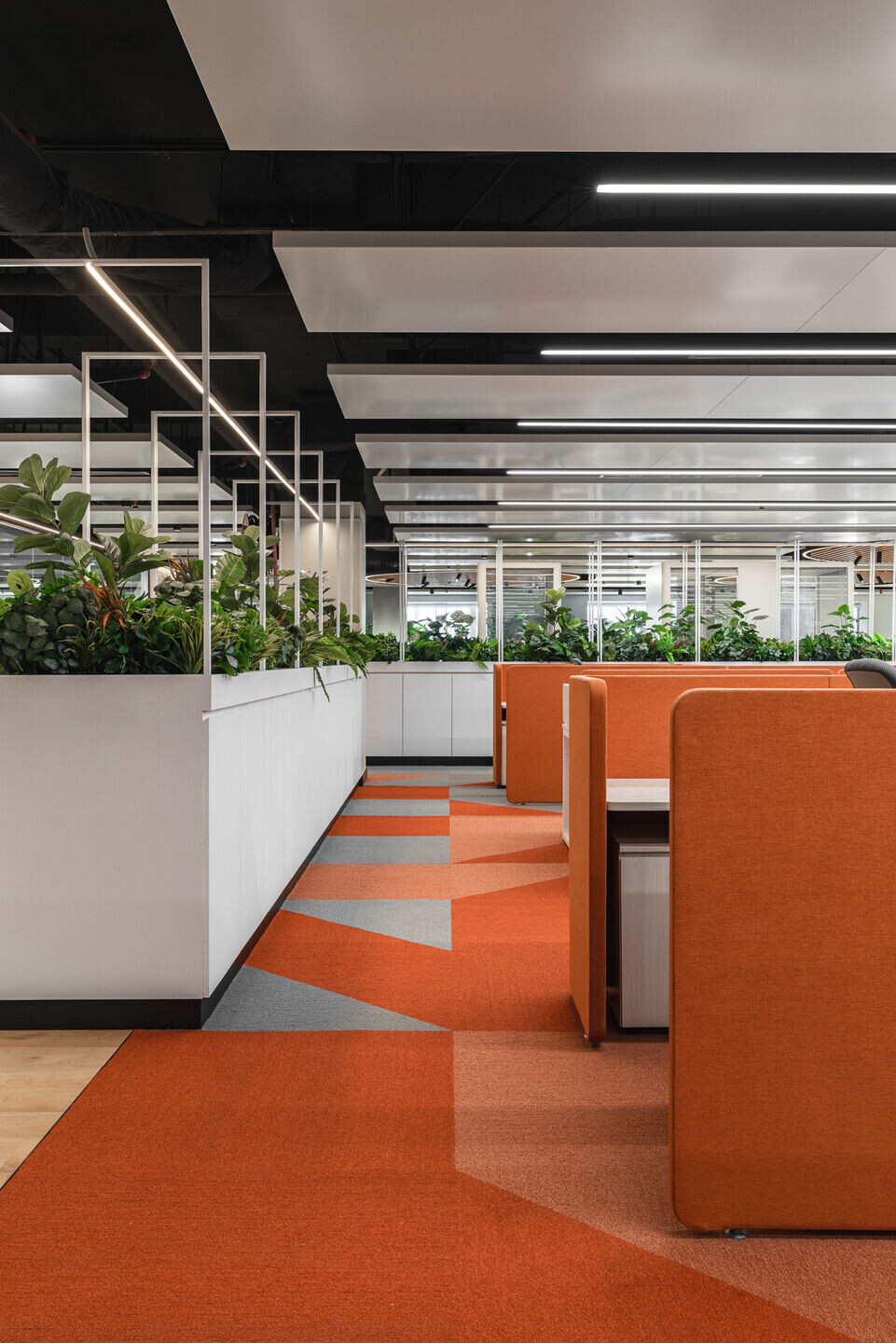
In addition to these natural elements, the space was organized into different zones to support various types of work. Research indicated that having distinct areas for focused work, team collaboration, and informal meetings can significantly boost productivity. Each zone was designed with this in mind, providing the right environment for different activities. For example, quiet zones were created for tasks that require concentration, while collaborative areas were designed to encourage team interaction and brainstorming.
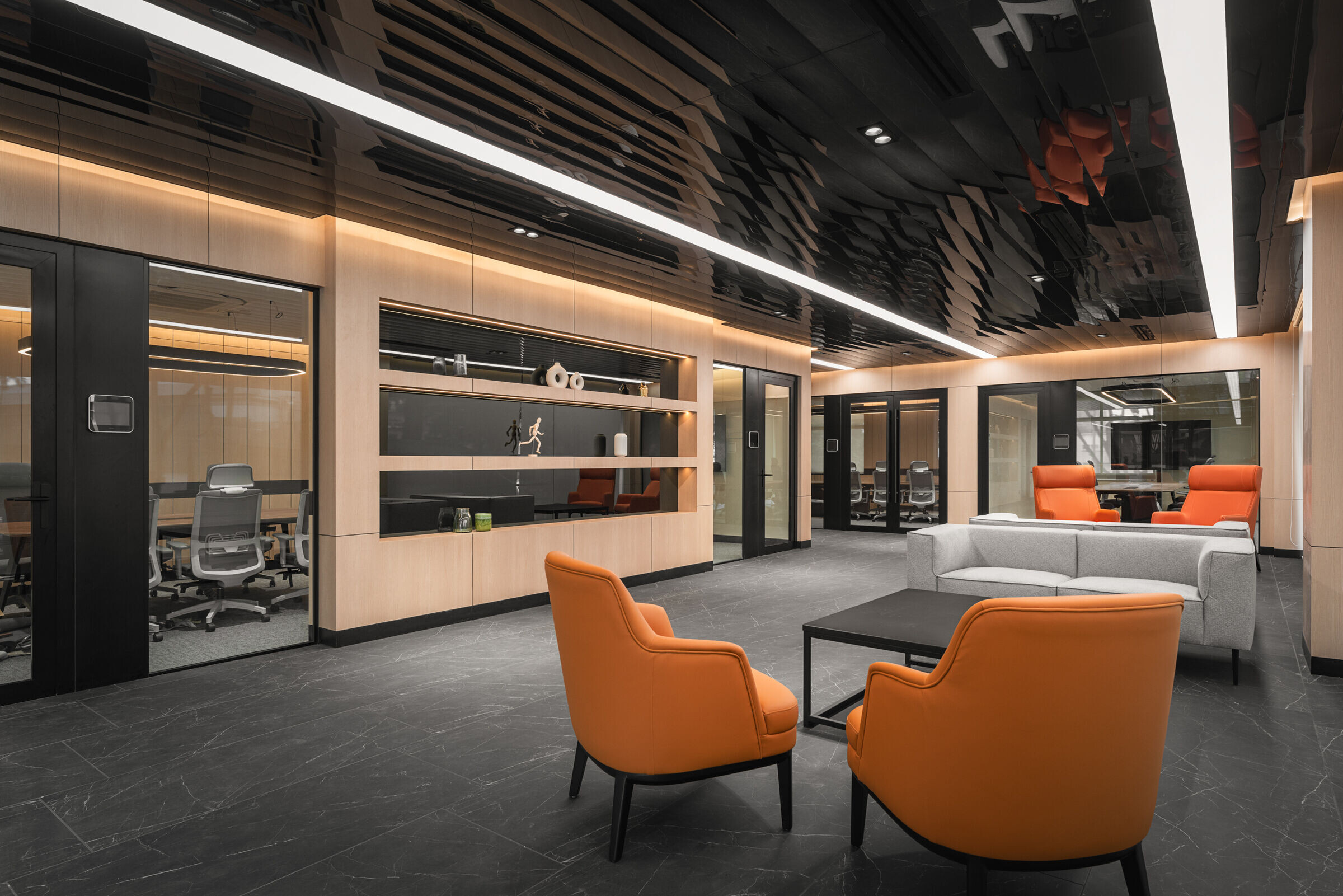
Connecting the indoor environment with the outdoors was another important aspect of the design. Large windows and accessible terraces were added to allow employees to step outside and enjoy fresh air. This connection with nature was not only about providing a pleasant view but also about offering a space where employees could take breaks and recharge. Studies have shown that access to outdoor spaces can lead to higher levels of creativity and job satisfaction.
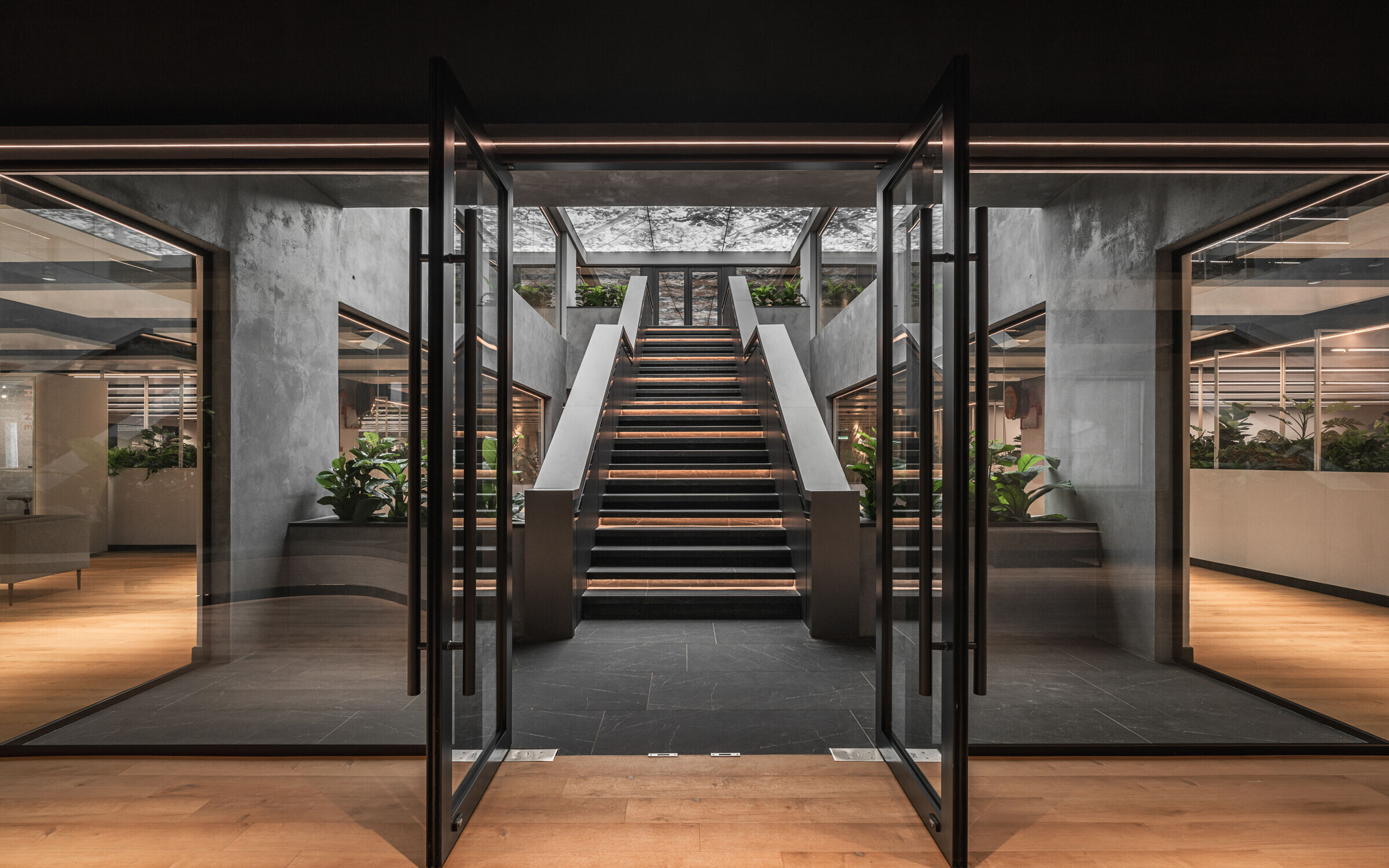
The grand staircase, once a simple structural feature, was transformed into a vibrant space that encouraged movement and interaction. It became a place where people could meet, chat, and exchange ideas. The lighting and design around the staircase were carefully planned to make it a welcoming and dynamic part of the building. It served as a visual and functional link between different parts of the workspace, reflecting the open and connected nature of the new design.
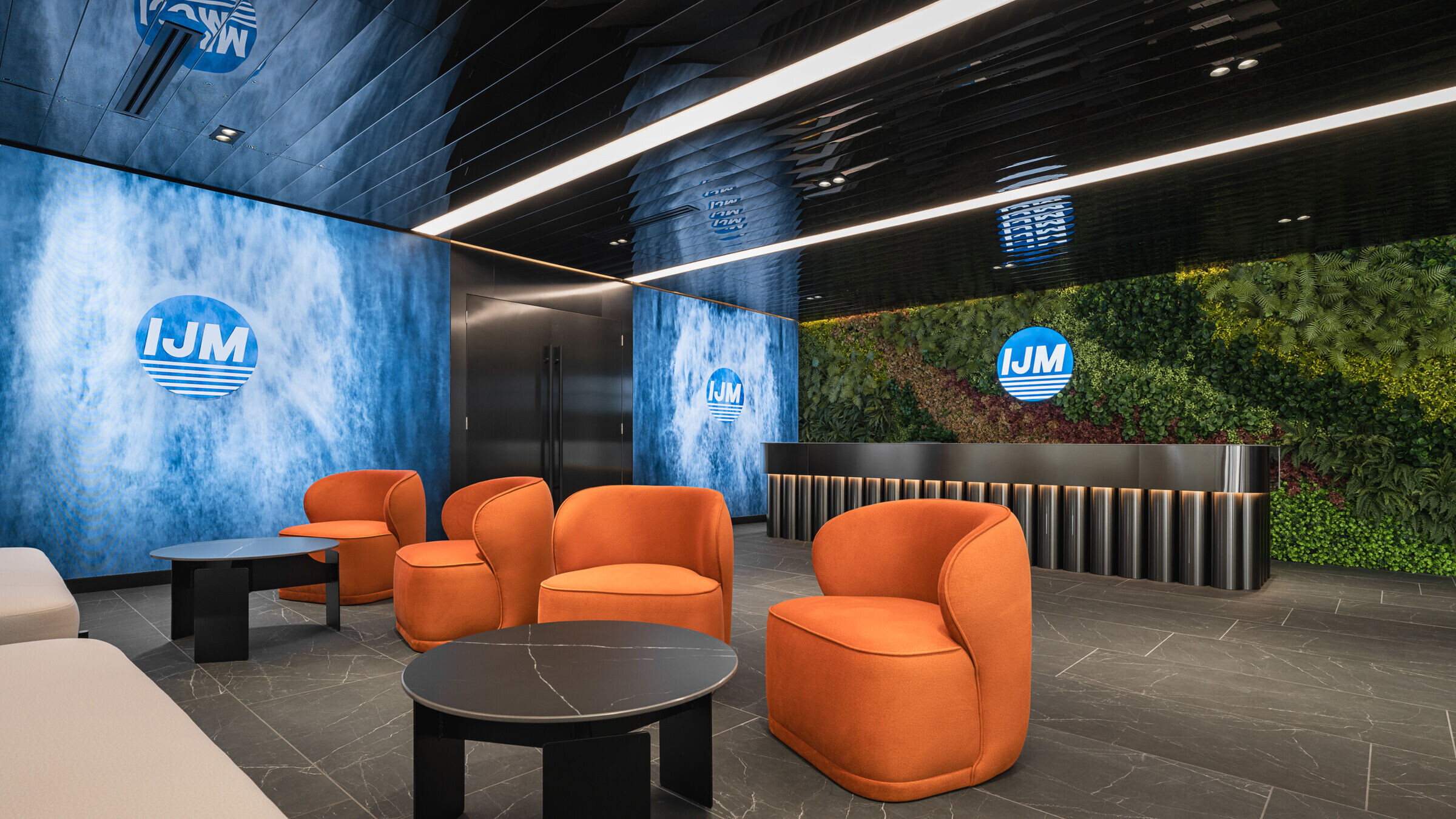
In summary, the transformation of this old building into a modern workspace was driven by a commitment to human-centric design principles. The research and careful planning that went into the project ensured that every element—from the lighting to the layout—was designed to support health, productivity, and collaboration. The result is not just a renovated office but a sanctuary where nature and work harmoniously coexist.
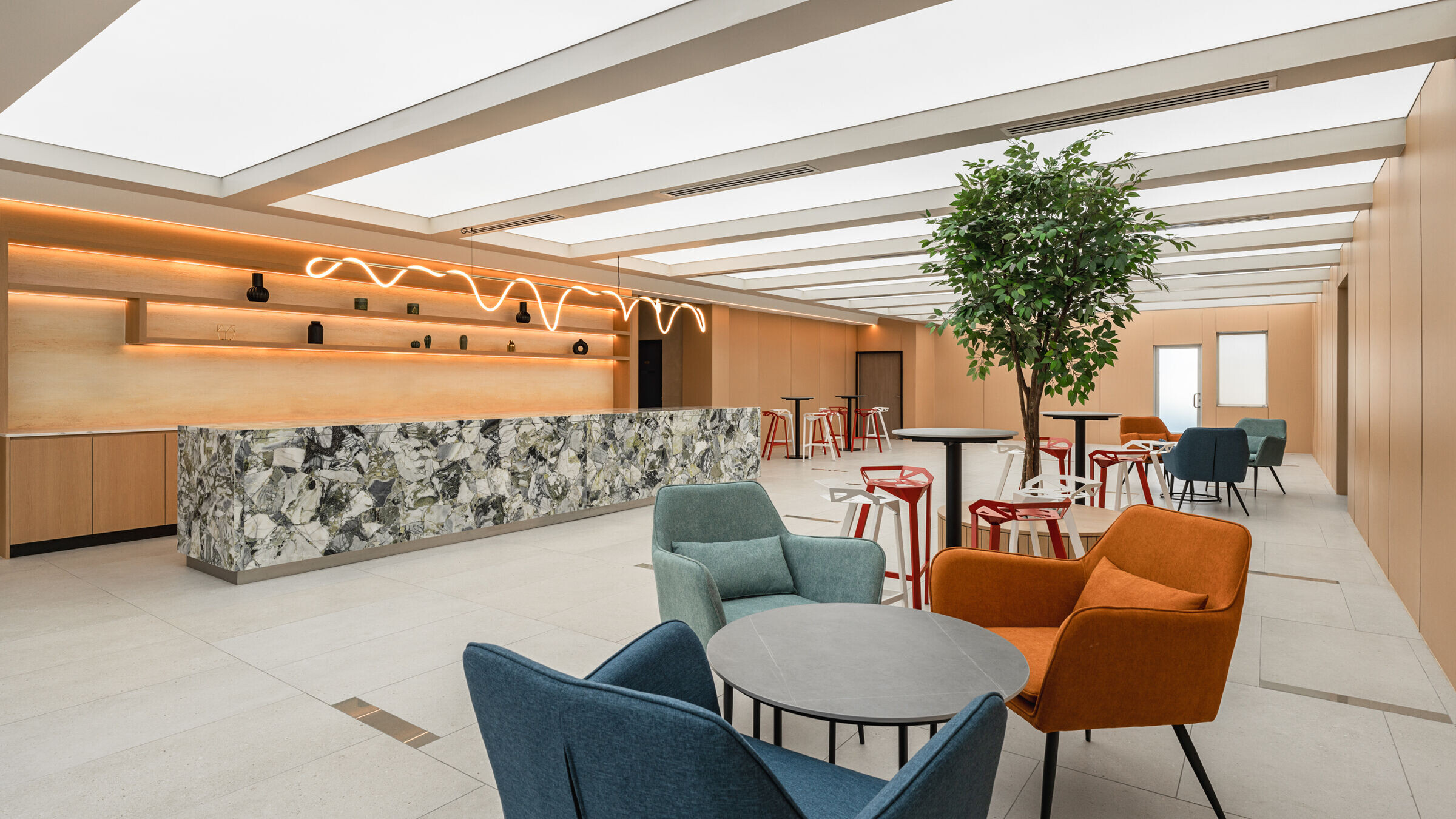
This new workspace is more than just a place to get work done. It is a thoughtfully designed environment that encourages well-being and fosters innovation. By integrating natural elements, optimizing light, and creating distinct zones for different activities, the space has become a model for how modern work environments can support both personal and professional growth. It stands as a testament to the power of design to transform not just physical spaces but also the experience of those who inhabit them.








































