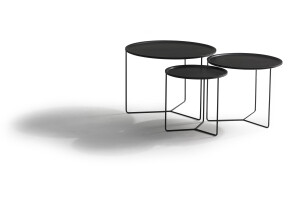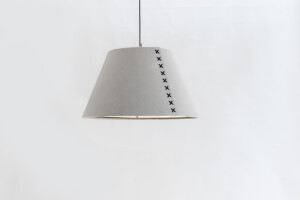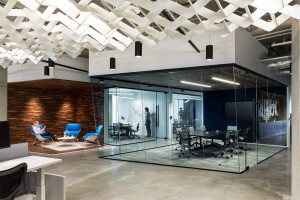Splunk has a global reach in the IT space and a unique culture that is well known throughout the industry. As representatives of advanced technologies, it was important that Splunk’s space present them as leaders in their field while portraying their culture and quirky sense of humor. The design was intended to play a supporting role to the people and personal style that is unique to each Splunk location.
In today’s workplace, it is not uncommon for employers to place emphasis on company culture through their office design, but Splunk’s goal for their space moved beyond your standard break areas and focused on providing a balance that would truly blur the line between work and play. The admirable eccentricities of this company are conveyed through thoughtful space planning, finish selection, vibrant color application, and custom graphics. Workspaces are sewn together with reading nooks and soft seating, conference rooms are adjacent to lounge areas, and sustainable design elements bring the outside in providing employees with mental benefits and increased productivity.
In creating a space for this passionate group of innovators and problem solvers, it was important for this office to speak the universal Splunk language while creating its own unique identity in the D.C. market. To that effect, designers strategically bookmarked the space with Splunk’s signature brick, a material that can be found in every location across the globe. In one instance, designers used the brick as a backdrop for imagery of a DC metro map. With their logo superimposed onto the elevator doors in their lobby and a custom sign spelling out their name in lights, there is no mistaking the identity behind this space.
To further embrace the locality of this office, designers replicated the Library of Congress’ intricate ceiling in a glass-encased conference room and transformed headlines from the Washington Post newspaper into a vibrantly colored, graphic wallpaper. While more focal design details make this an impressive space, it’s the hidden branding elements that make this workspace feel like home to any Splunk employee. Signature company catch phrases surprise you in the most unexpected places and provide a unique sense of community; like the feeling you get when you’re part of an inside joke.
Splunk’s office was designed for the end user but attracts guests and visitors alike, providing them with instant insight into the personality of this IT company. Whether you are visiting for the first time, coming from another Splunk office, or find yourself in the space five days/week, you will instantly feel immersed in the culture and quickly feel inspired to adopt it as your own.
Material Used :
1. Arktura – Acoustic Ceiling Baffles – Softgrid Wave
2. Shaw – Carpet Tile – Vertical Layers Collection – Patterns: Expose/Relief
3. Flor – Carpet Tile – Patterns: Collins Cottage/Scottish Sett
4. Carvart – Demountable Glazing – Glass WALLS Simple
5. Roca – Porcelain Tile – Borneo Collection
6. Creative Materials Corporation – Ceramic Tile – Infinity Collection
7. Novawall – Fabric Wrapped Wall Panels
8. Buzzispace – Acoustic-Wrapped Light Fixture – Buzzishade Pendant
9. ASI (Architectural Systems Inc) – Dimensional Wood Wall Panels – Interwoven Eco - Panels
10. MASH Studios – Custom Furniture – Board Game Tables/Rolling Pantry Islands
11. Roll and Hill – Pendant Light Fixture – Bluff City
12. Novus Lighting – Custom Marquee Ligtht Fixture














































