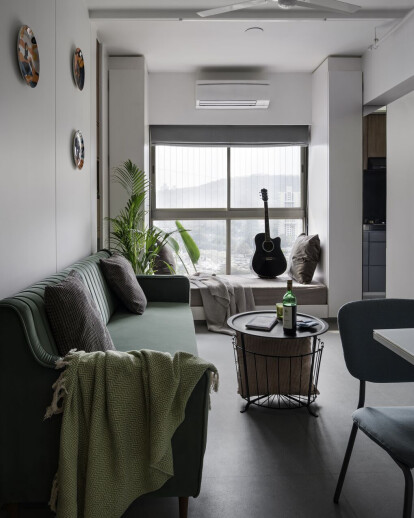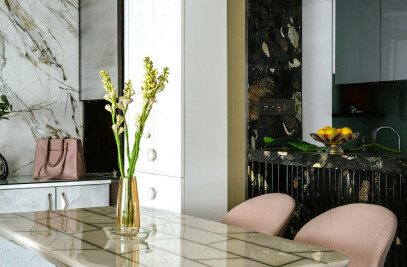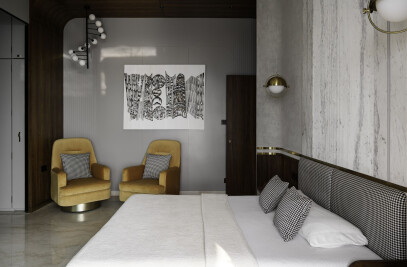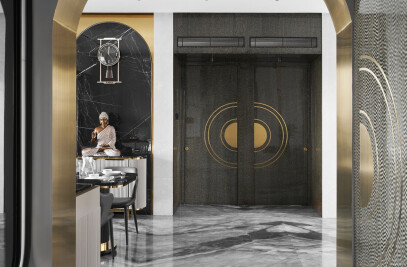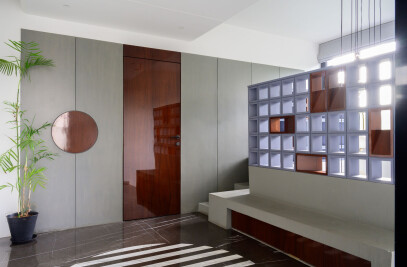In bustling urban centres like Tokyo and Hong Kong, exorbitant land prices have prompted a shift in housing preferences. More and more city dwellers are choosing smaller, more efficient homes to navigate the challenges of large populations and costly real estate. This is a trend that resonates with metropolises around the world, yet it often goes unnoticed by major publications.
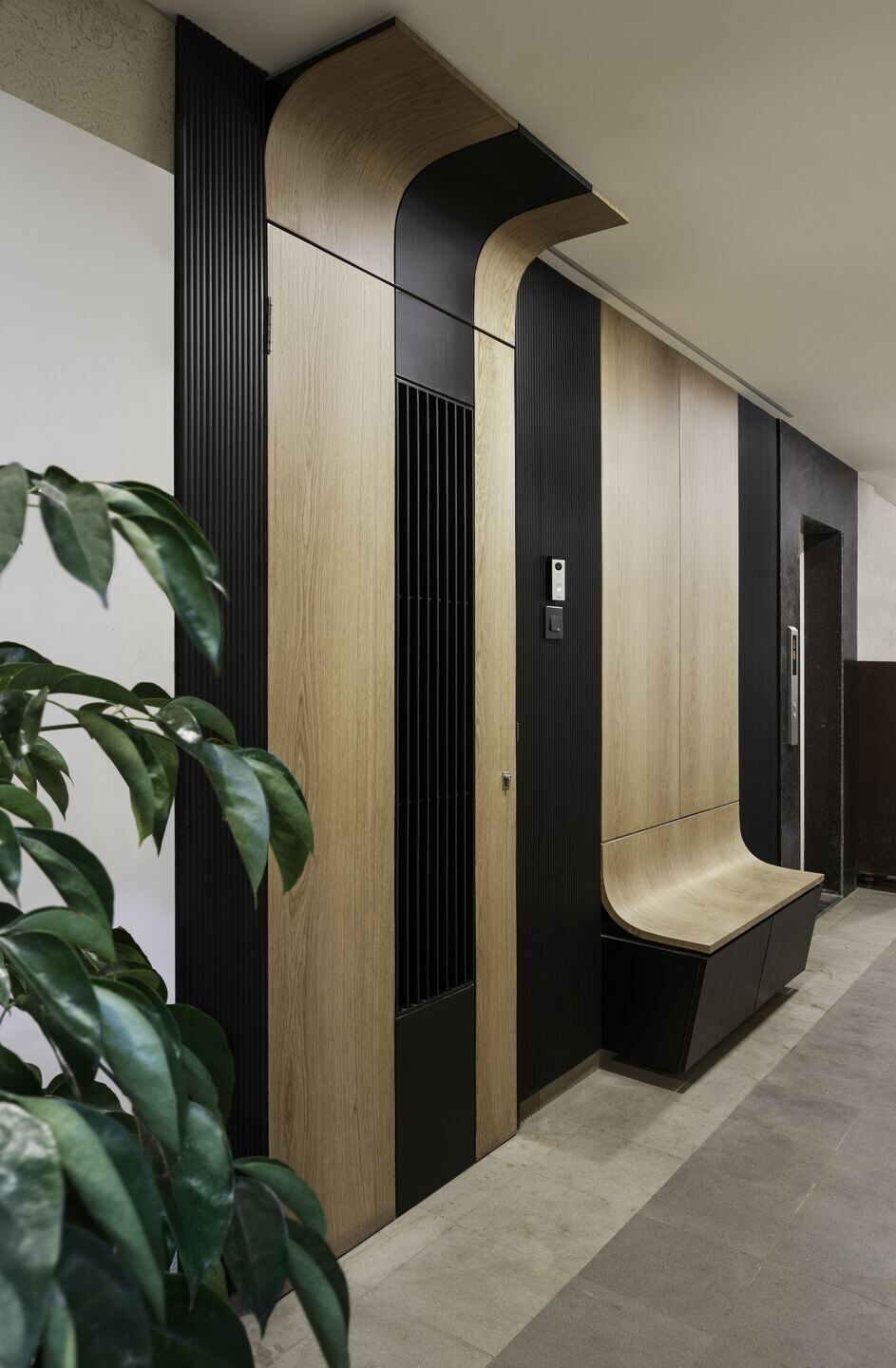
In the vibrant city of Mumbai, which a vast majority of the population calls home to tiny dwellings of only 300 to 400 square feet, the remarkable story of these abodes and their inhabitants unfolds. It is a tale of perseverance, imagination, and the sheer strength of the human spirit to flourish, even in the face of limited space.’
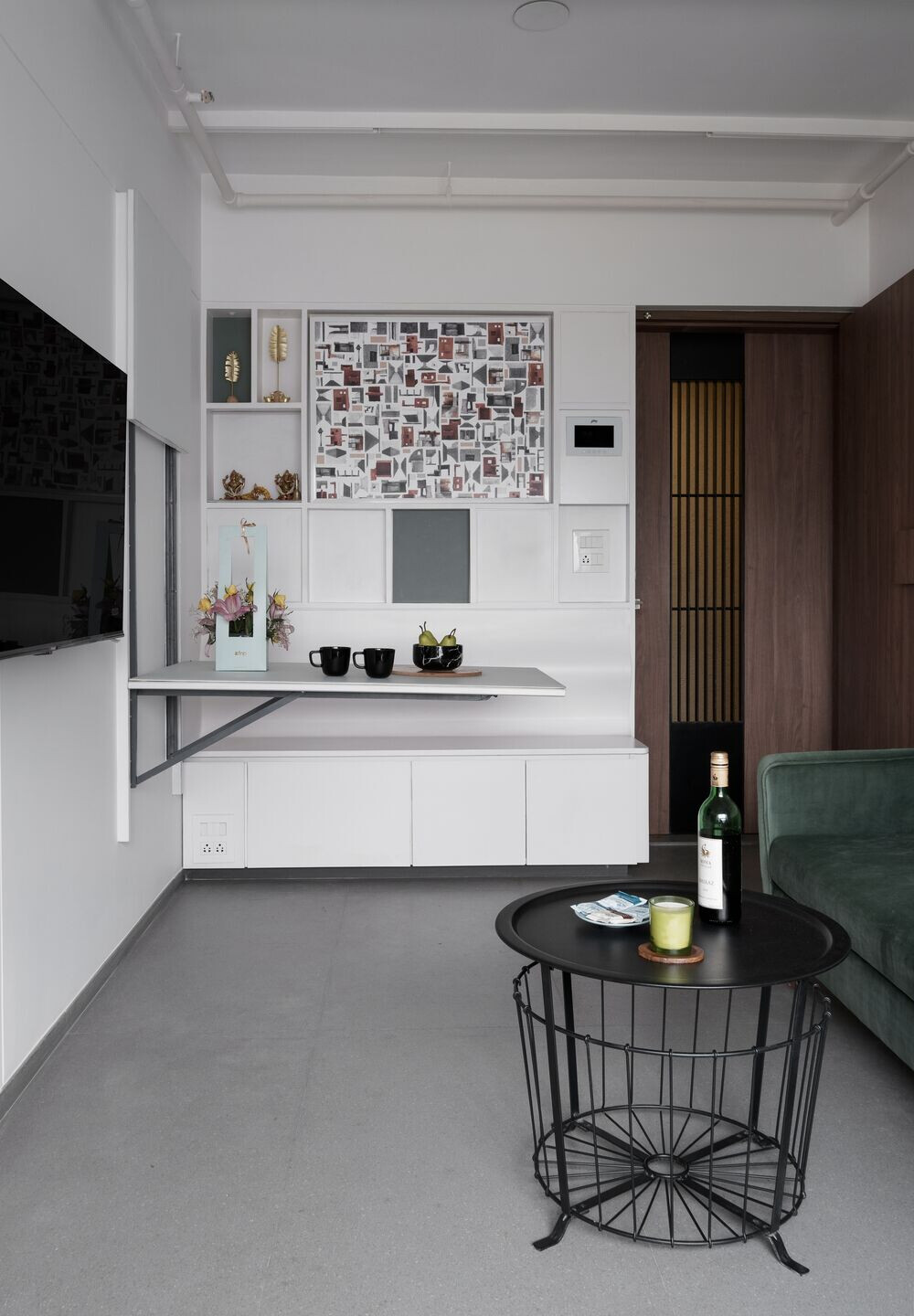
Driven by a desire to shed light on this global phenomenon and the often-overlooked realm of compact living, I embarked on a design journey that has culminated in my latest project, aptly named "EvolvNest." This pioneering endeavour is set to redefine interior design for compact spaces, embodying the values of flexibility, adaptability and the transformative power of design. At its core, EvolvNest is about creating a living space that can evolve and change alongside its residents' ever-shifting needs.
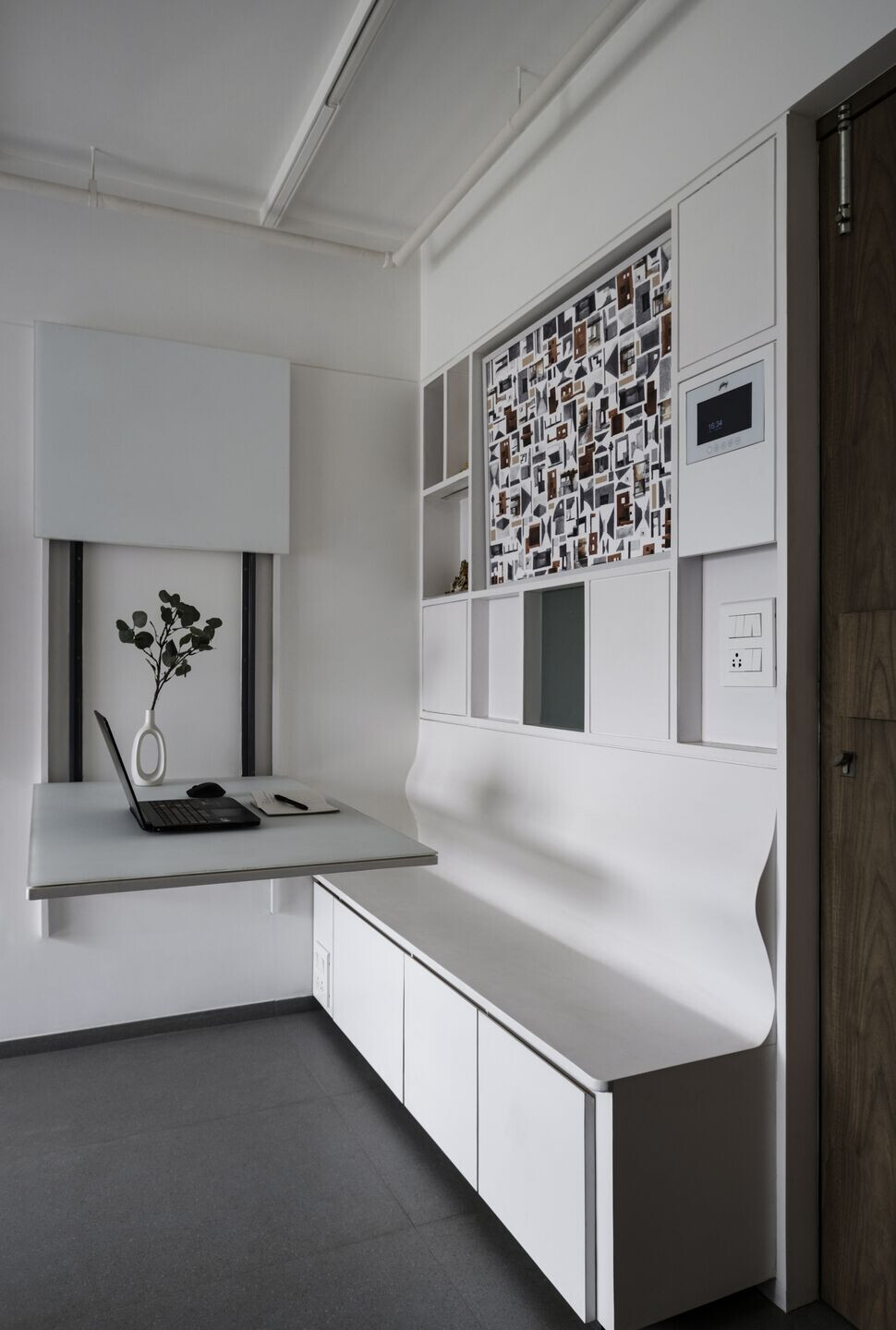
Millions of Mumbai residents live in these cramped quarters, where they must make the best use of their little space. This real-world incident inspired my interior design project.
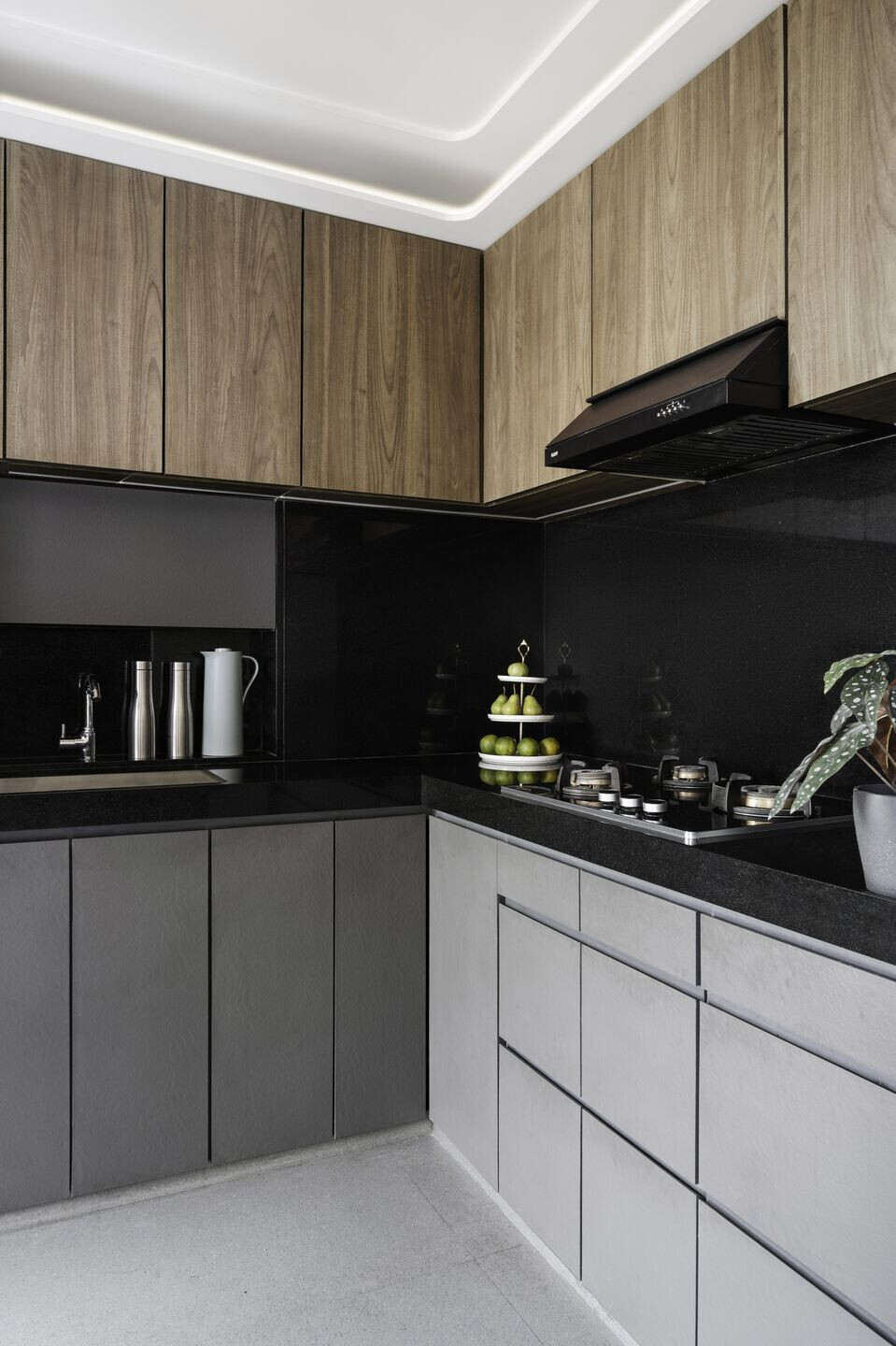
The story begins with a young couple who had recently migrated to Mumbai in pursuit of better chances. Their little apartment was only 350 square feet, leaving them with the difficult job of utilizing every inch of space while addressing their changing demands. My creation, suitably named "EvolvNest," was inspired by their adventure.

EvolvNest is a new concept based on the principles of fluidity and adaptation. It is more than just constructing a place; it is about creating an atmosphere that grows and evolves with its people.
The basic idea is to provide diverse and customizable solutions for tiny living.
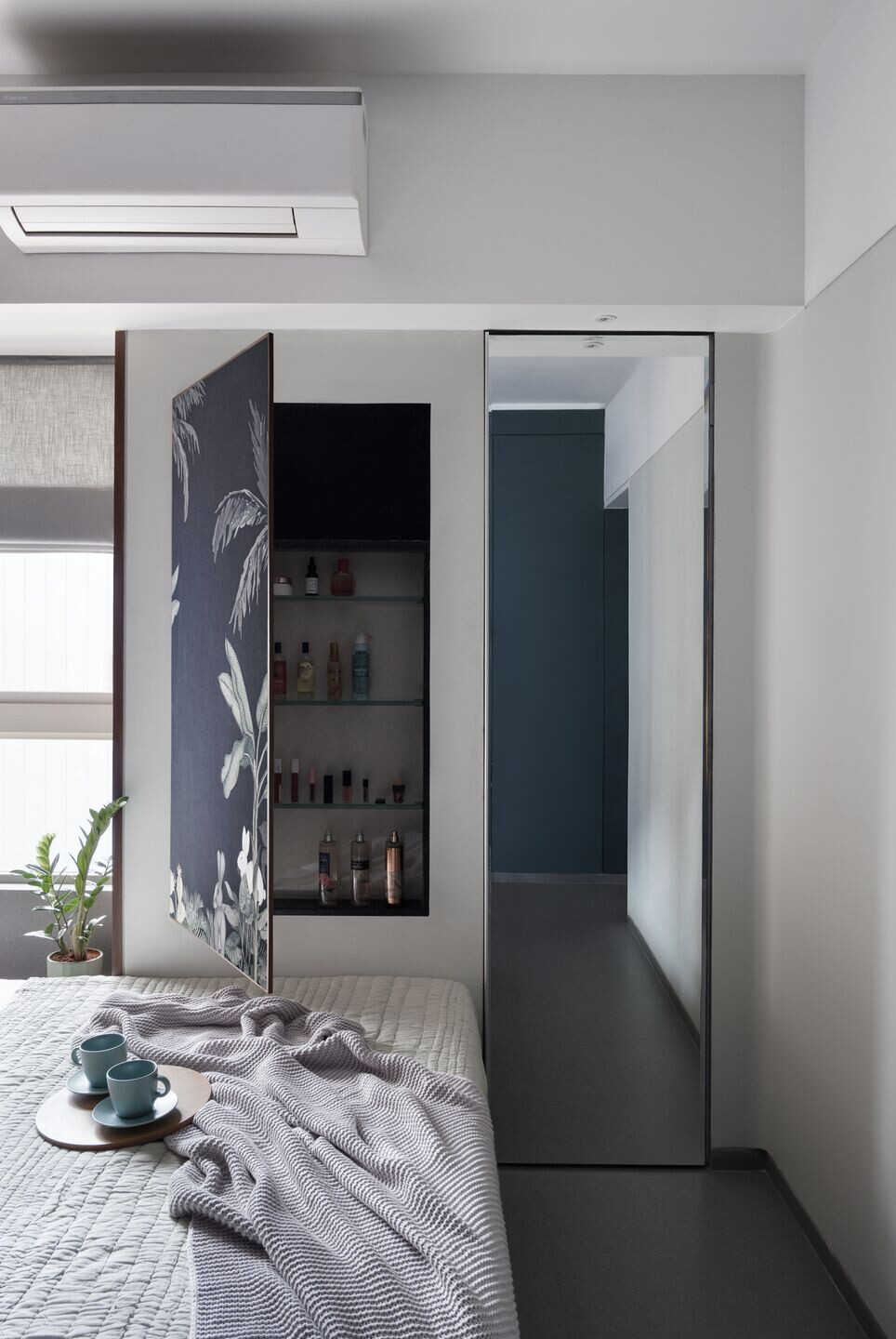
I've attached a collection of photos that capture the essence of EvolvNest. This project, I believe, not only exemplifies innovative architectural solutions for tiny living but also embodies the spirit of Mumbai, a city where aspirations come true despite all circumstances.


