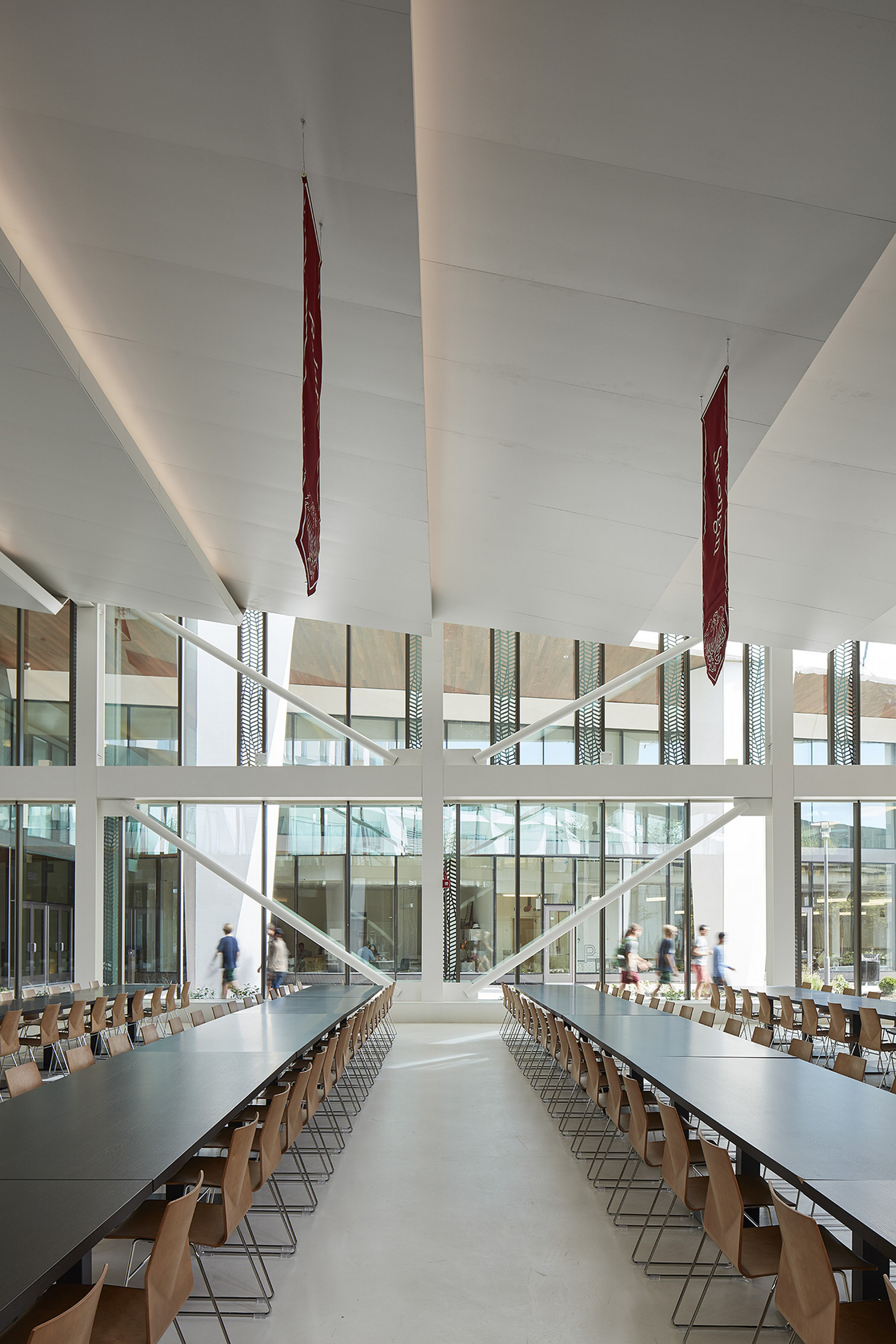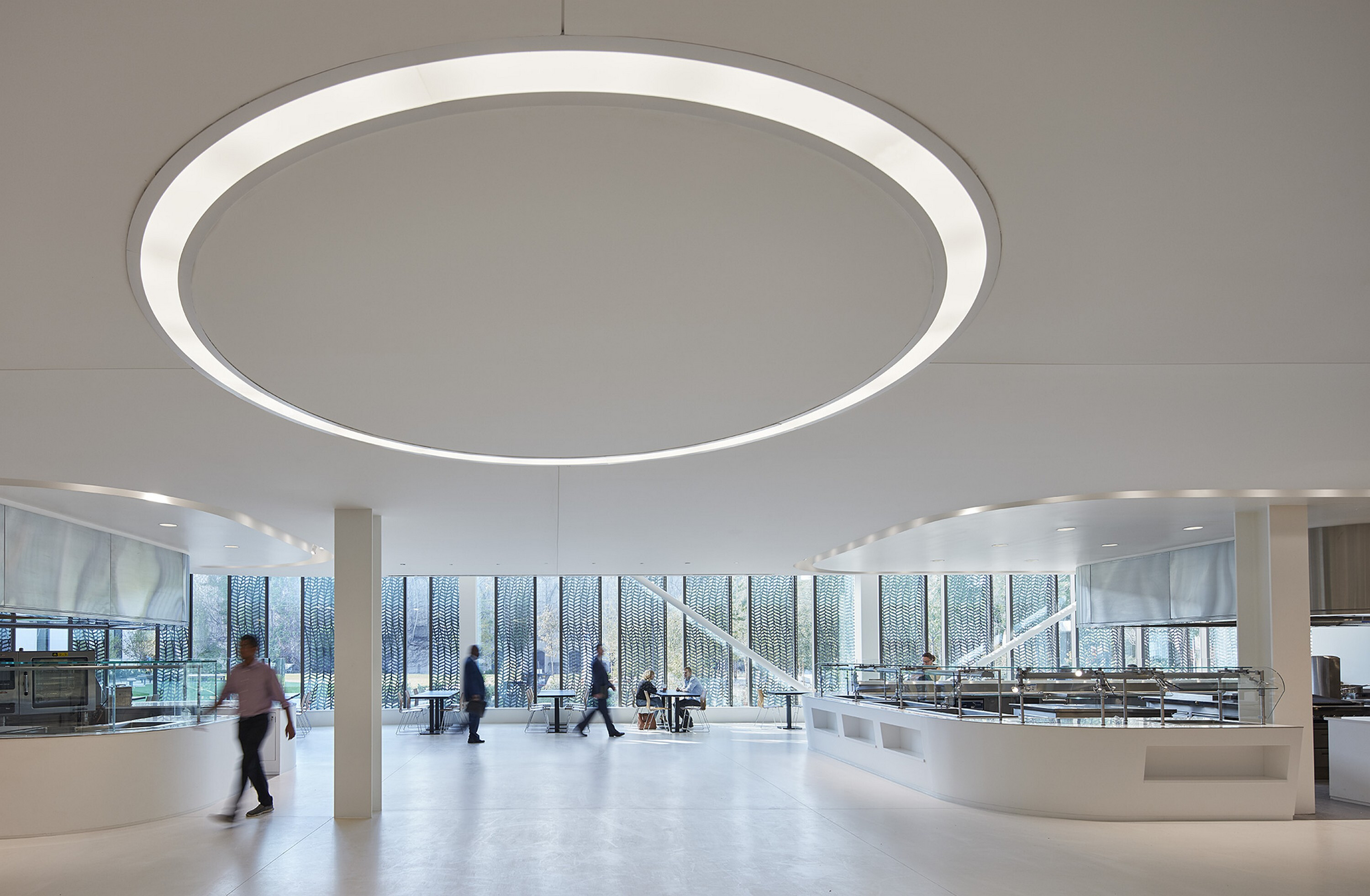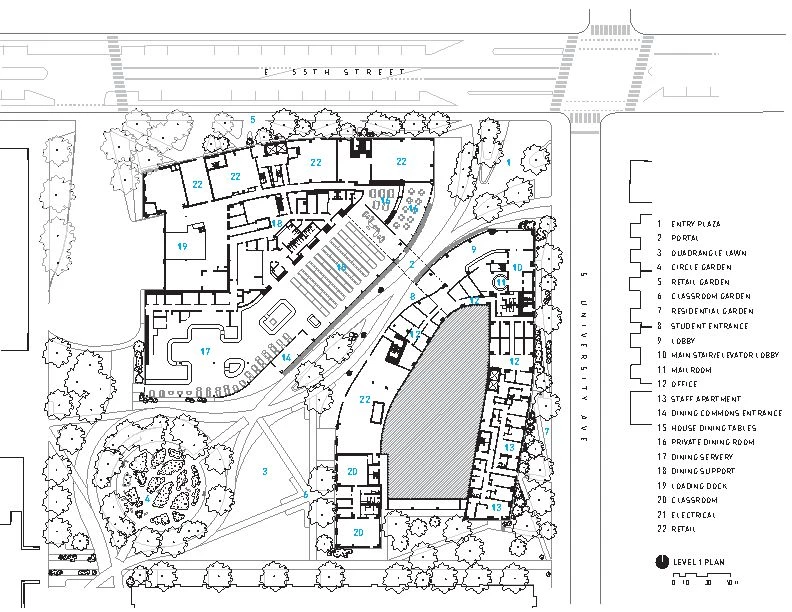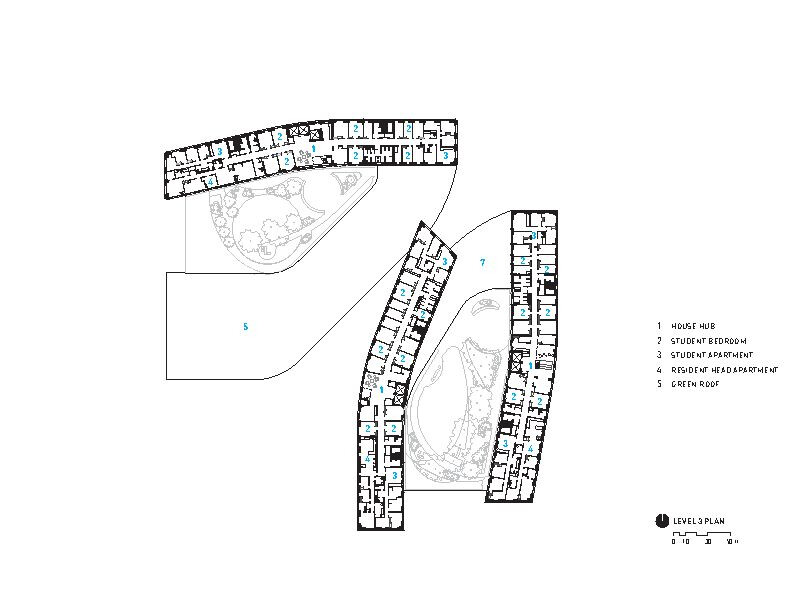The Campus North Residential Commons offers the kinds of social spaces and experiences that enhance campus and academic life for today’s undergraduates. The full-block site is designed as a new portal to campus, opening up the University to the greater Hyde Park community, while also encouraging interactions and exchange among students of different ages and backgrounds.
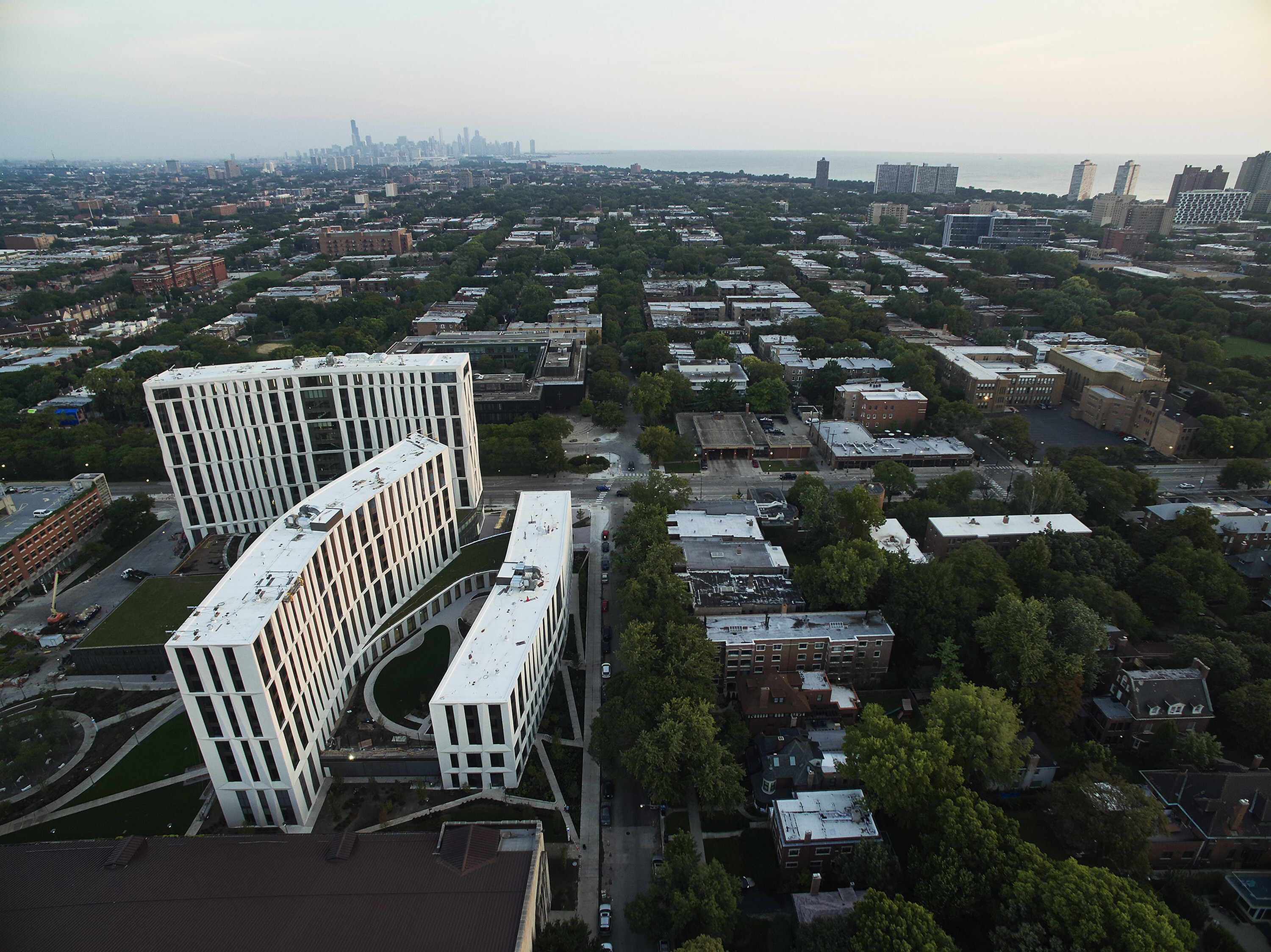
Campus North features a mix of student residences, dining options, amenities, retail, and outdoor green spaces. The location and placement of the structures create a new “front door” for the University, strengthening connections between the campus and nearby communities.
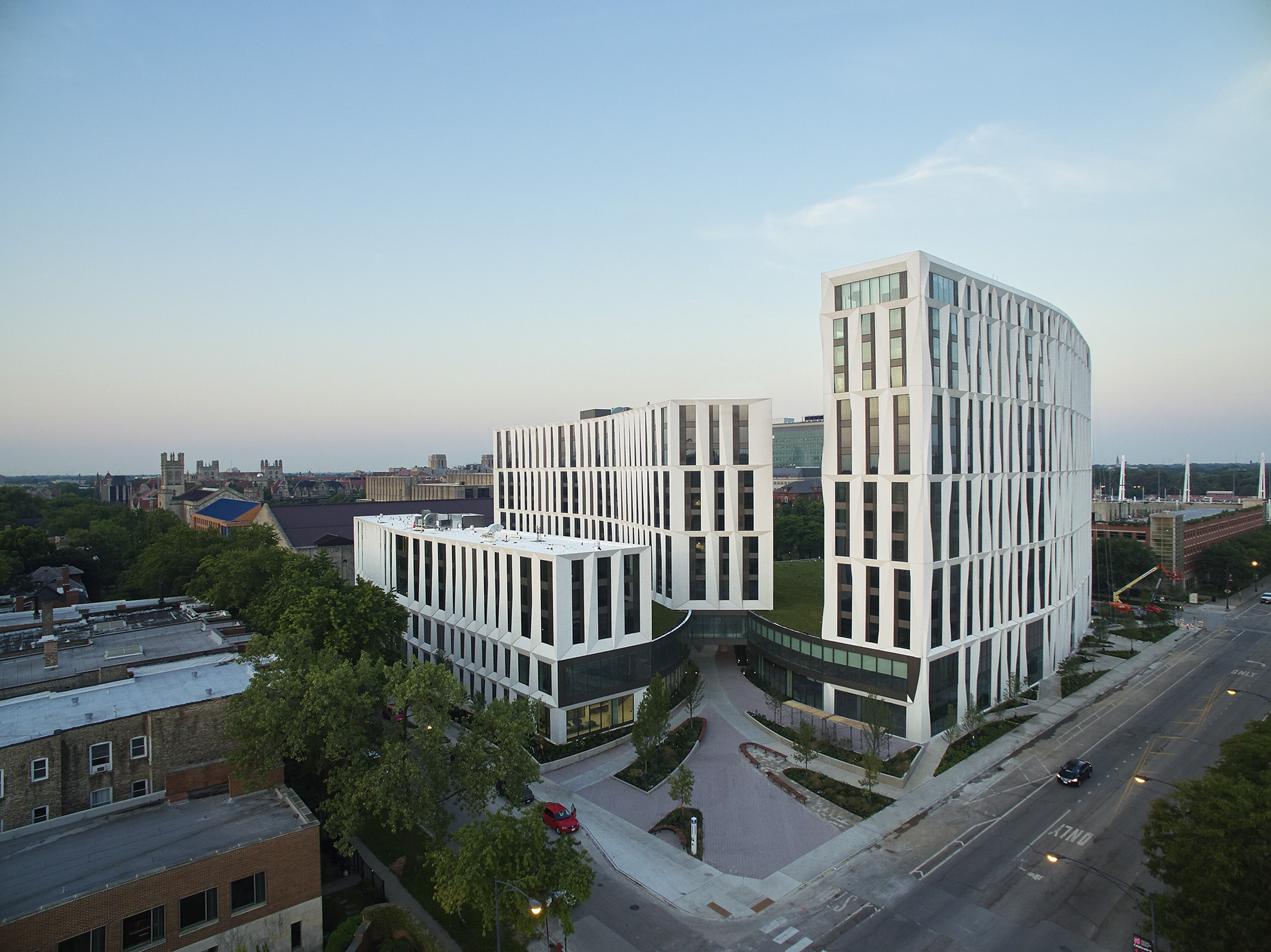
The design situates three slender bar buildings in an urban fabric of plazas, gardens, walkways, and courtyards that together form inviting, public and semi-private outdoor spaces for students and neighbors.

The building is scaled to its context, with the highest structure completing the urban edge of busy 55th Street, while nearby structures are more attuned to the residential neighborhood along University Avenue. Pre-cast concrete panels are used to clad the building, a contemporary facade informed by the University’s neo-Gothic tradition.
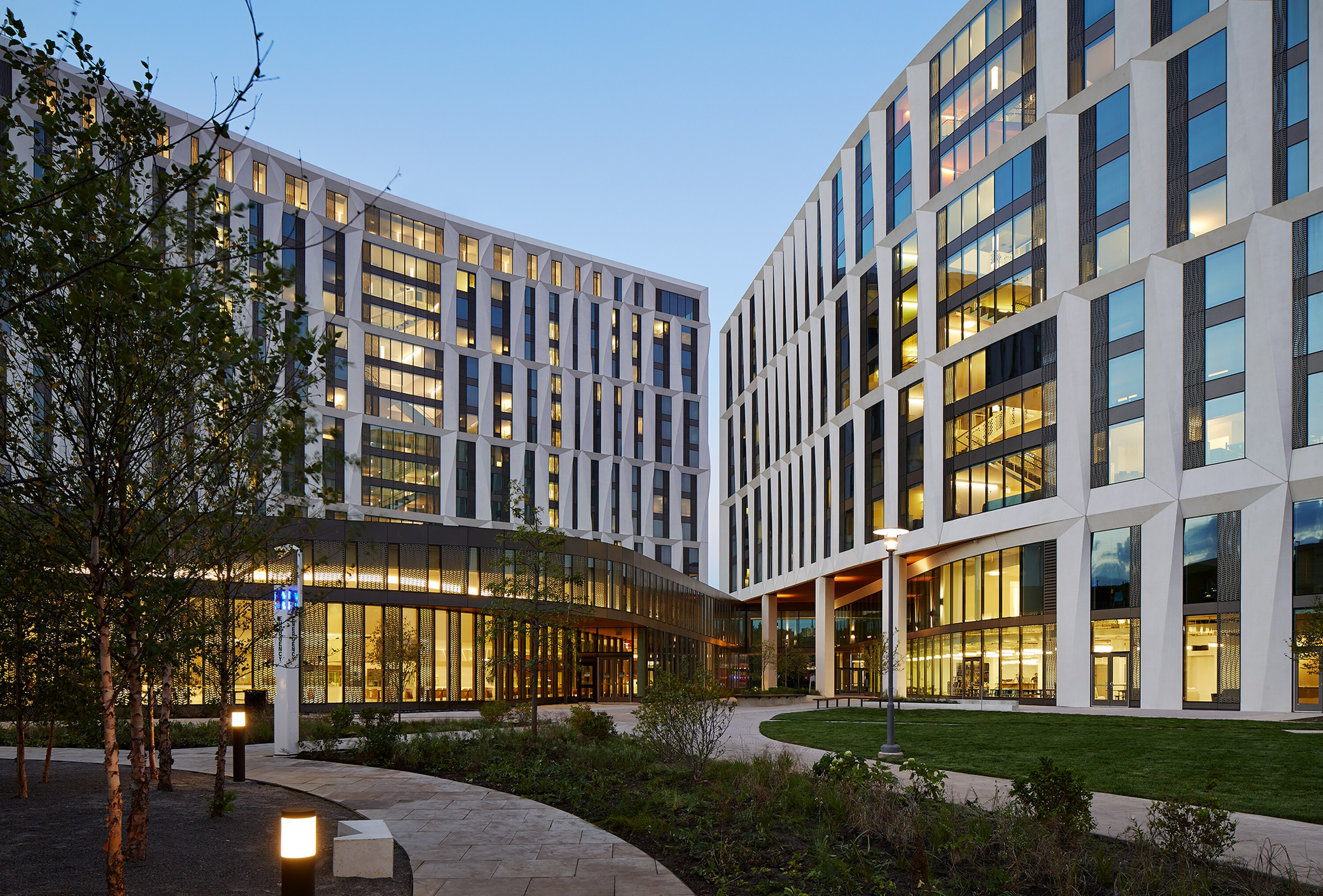
Residential Amenities: • 800 student beds: 252 single rooms, 193 double rooms including 16 RAs, and 48 student apartments including eight Resident Head apartments and two Resident Master apartments. • Grouped into eight “houses” of 100 students named for prominent members of the UChicago community: Dr. Robert A. Behar House, John and Barbara Boyer House, Brady W. Dougan and Laura E. Niklason House, Rogers Family House, Alexis and Steven Strongin House, Immanuel Thangaraj House, Tina and Byron Trott House and Francis and Rose Yuen House • 48,791 sf green roof, including 23,603 sf resident-only (private) landscaped courtyards on the second level • Five music practice rooms and eight pianos • Community Commons, multi-purpose room, 14 group study spaces, and a 24 hour reading room
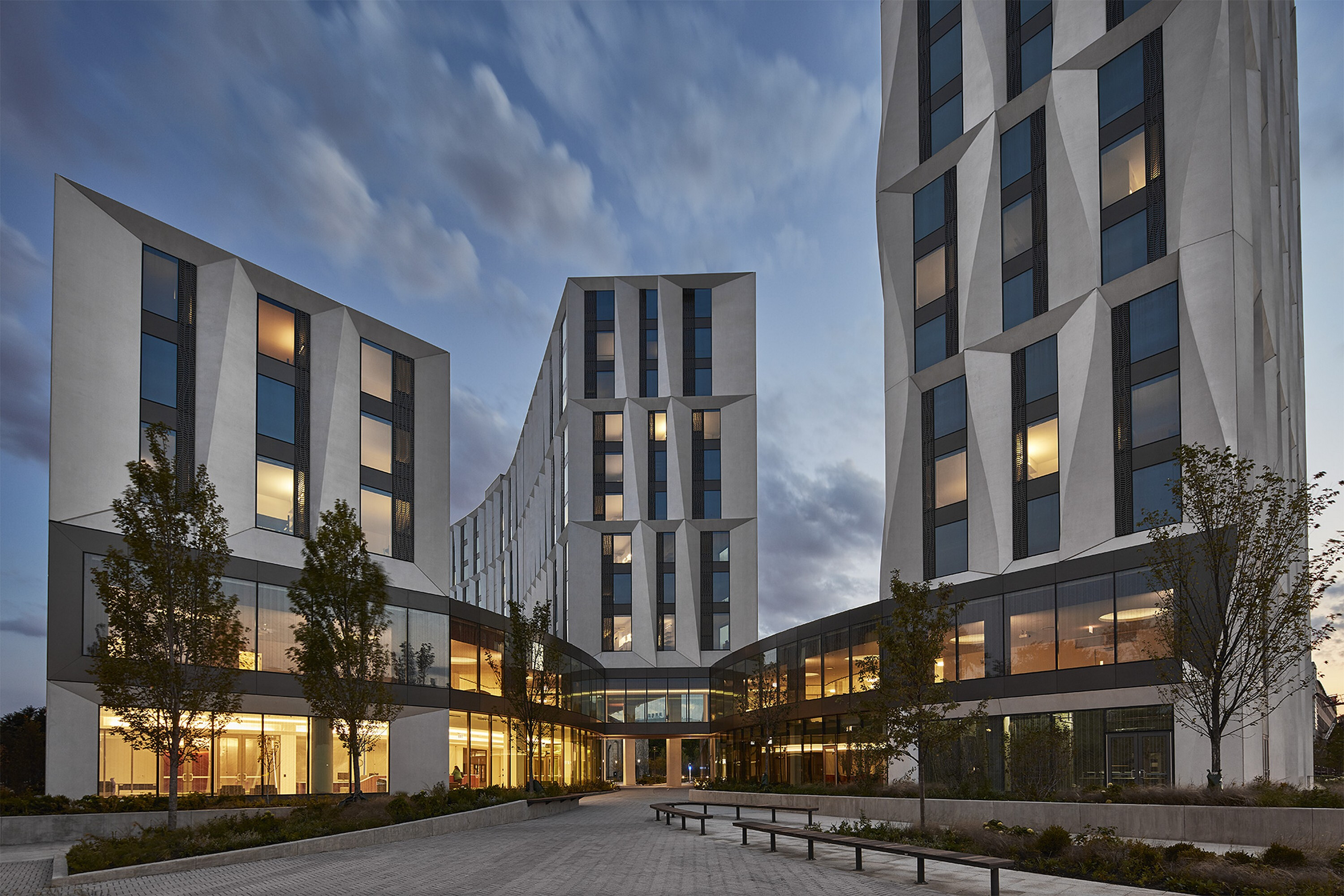
Campus Amenities: • 28,000 sf / 450-seat Frank and Laura Baker Dining Commons with nine food stations that prepare made-to-order fresh food including halal, kosher, gluten-free, vegetarian and vegan fare • Campus and Student Life offices • Two classrooms for campus-wide use

Community Amenities • 12,000 sf retail in five parcels. Chicago-based Heritage Bicycles sells custom, locally built bikes and offers service and repairs; and Timbuk2 features messenger bags, backpacks, and other wares for riders. Locally-based Dollop Coffee Co. will offer Metropolis coffee, house-made sandwiches and pastries, and pies from Hoosier Mama Pie Company. • 118,150 sf landscaped quadrangle, streetscape, and plaza.
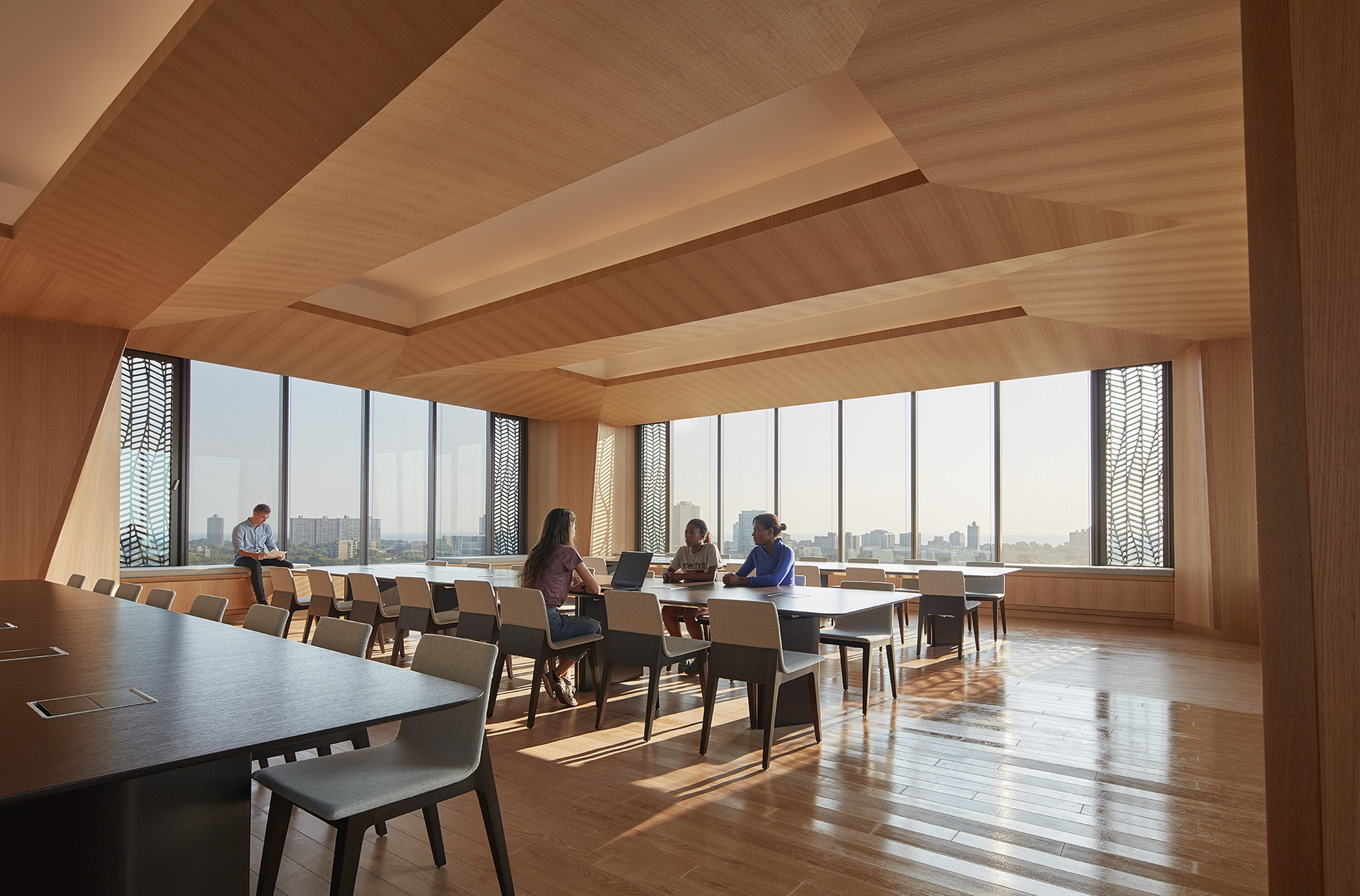
Structure: The exterior envelope consists of 1,034 white pre-cast concrete panels (made from 110 different molds) hung on an aluminum curtain wall. The buildings are composed of reinforced concrete columns and feature the first major residential application of two-way radiant heating and cooling slabs in the region.

