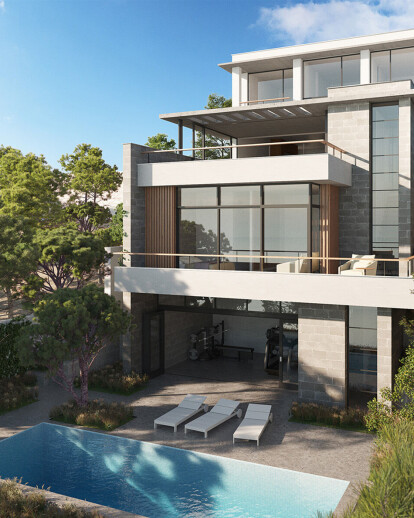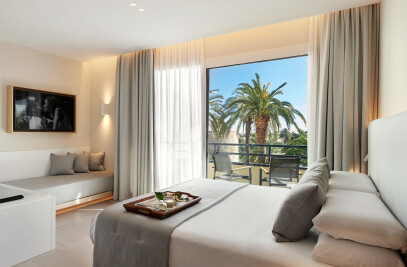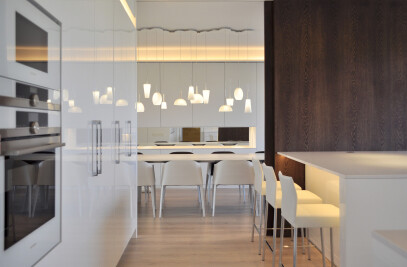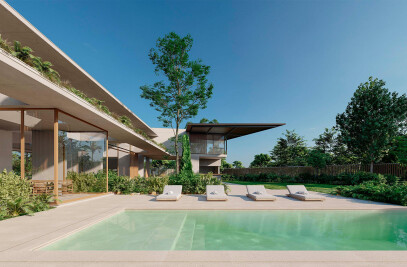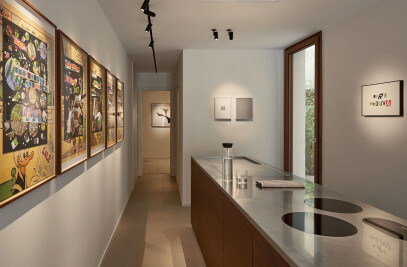One of the biggest challenges for the Barcelona firm RARDO-Architects last year was this full refurbishment and extension of the “Torres” house, the work of the architect A. Vidal Álvarez, located in the neighbourhood of Vallpineda, in Sitges. The initial proposal was articulated as a very concise envelope with a strong North-South axis, marked by the rectangular shape of the plot, with a strong symmetry and a sober and bare skin that, although strongly alterated over the years, maintained many of its original characteristics.
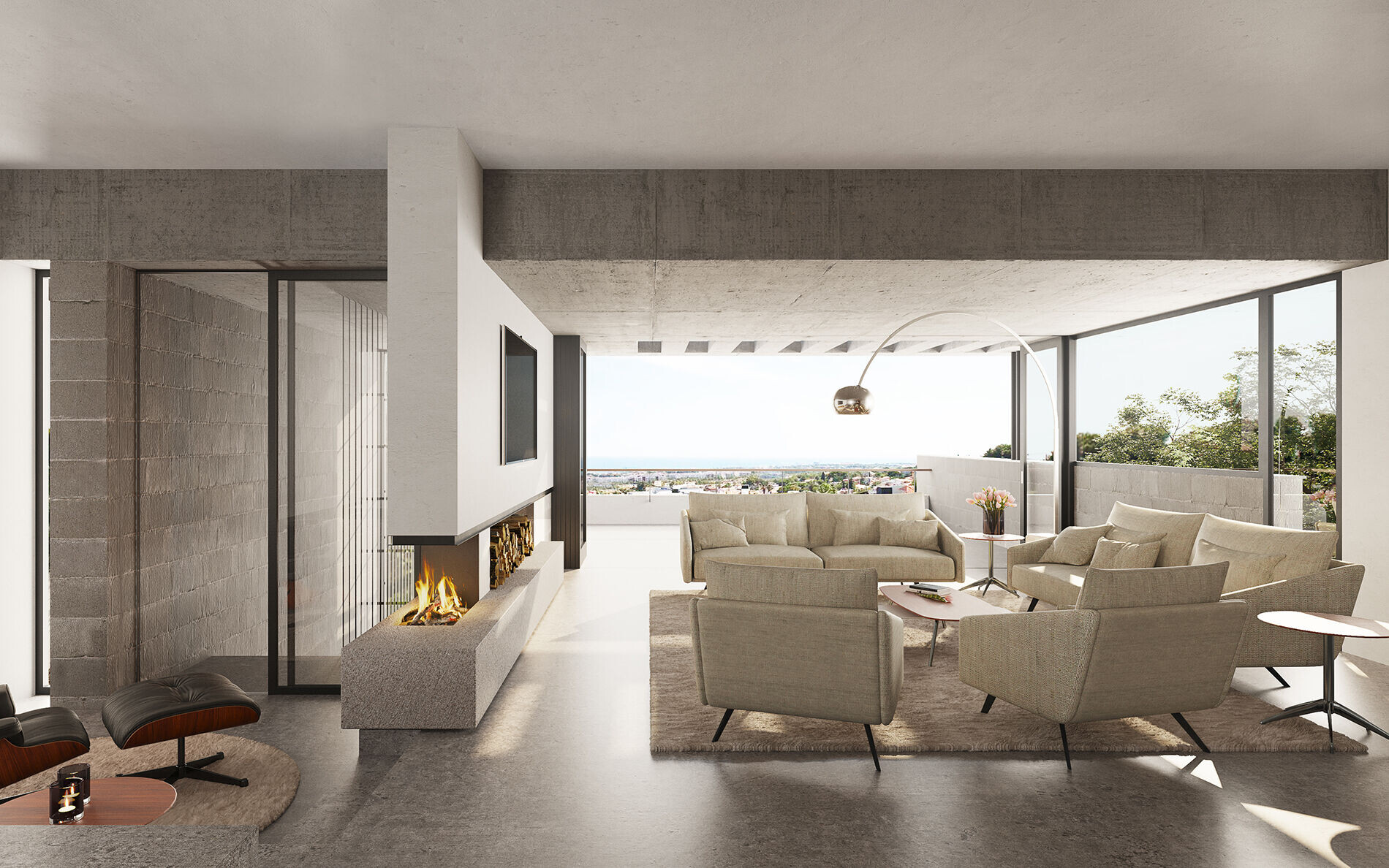
The new owners of the house came to us with the request for a complete interior redistribution of the house, which had been slightly out of date over the years, and an extention to accommodate a guest apartment with its independent use, a gym with its own entrance and a garage for vehicles with access through the main street, currently non-existent. Due to the shape of the plot and the urban characteristics, the growth of the house could only be carried out from the front of the house, not towards the sides, which also forced to rethink the existing pool.
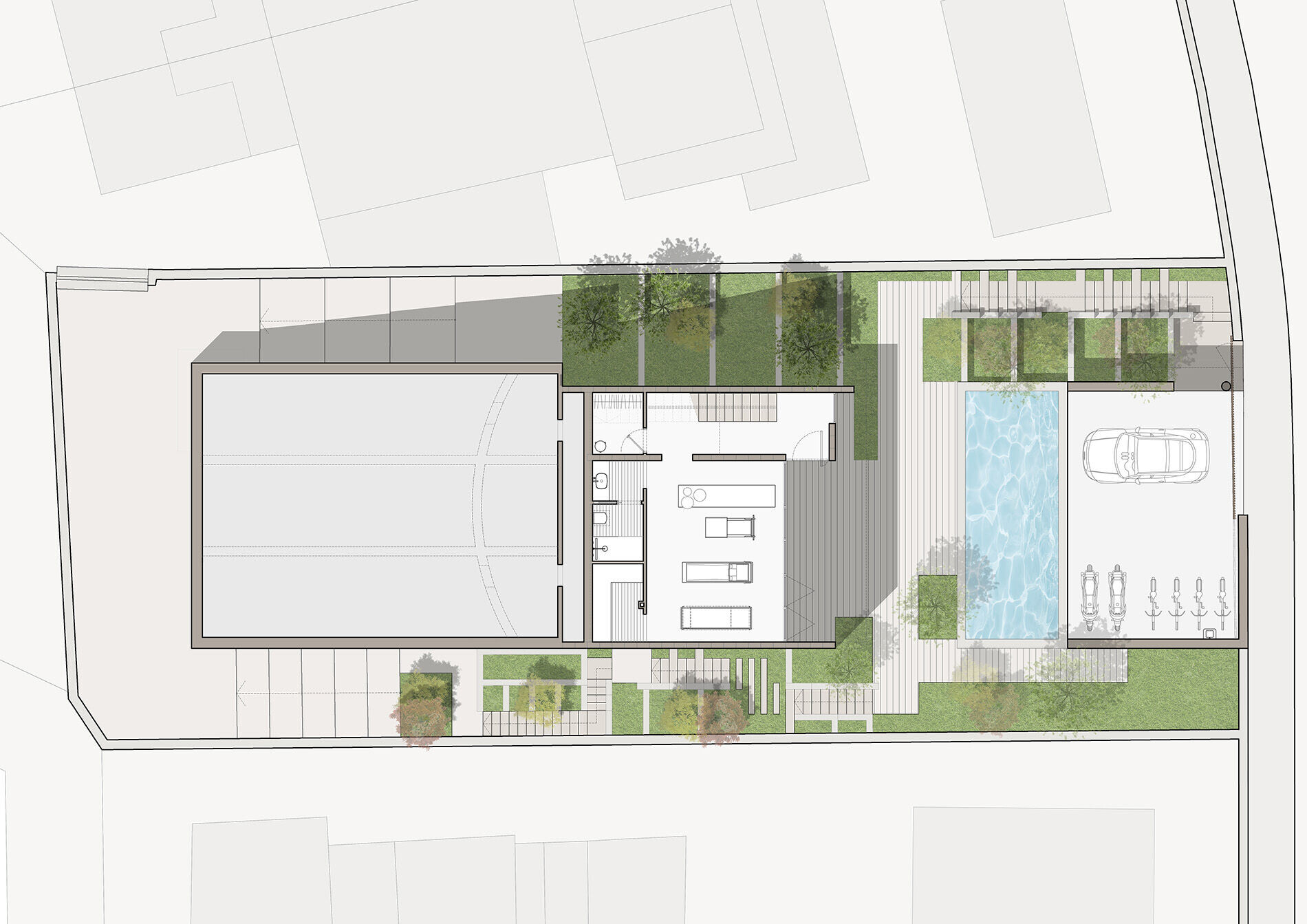
The new rooms of the house are arranged in a terraced way, which accompany the natural slope of the plot, accompanied by cantilevers and concrete cornices. These simple lines provide shadows for its interiors , while framing the calm views over the Mediterranean Sea. The new volumes are located in the lower areas, so that they serve as terraces for the rooms above from the existing volume, expanding the small original porch to create a large terrace over the new pool. The extension also includes a vertical communication nucleus connecting the different parts of the house.
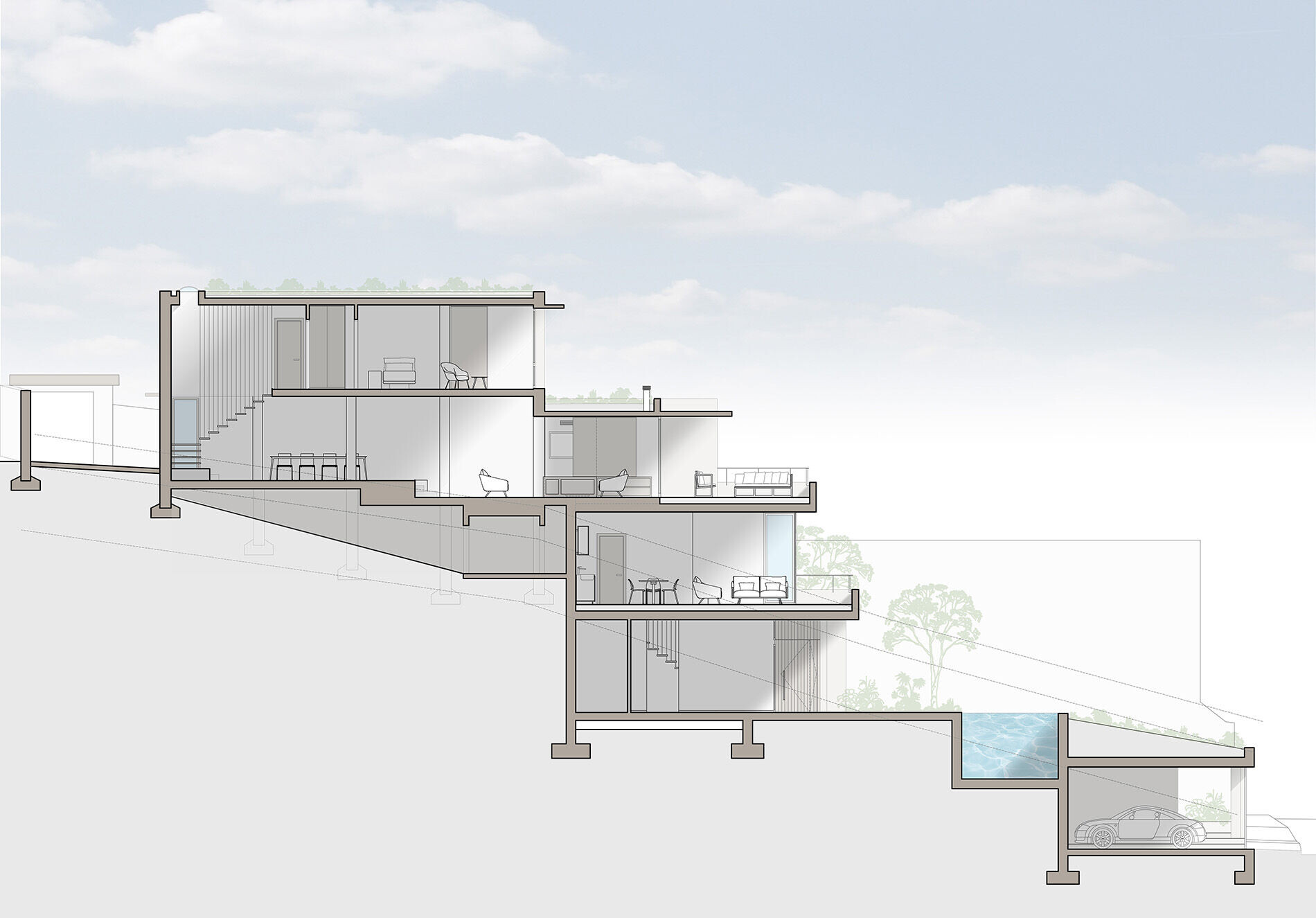
The interior refurbishment proposed, placed the rooms in the front area of the house, with large windows open to natural light, putting the bathrooms and service areas in the rear part, positioning the facilities where required. In the area of the living room, the bodies of the extension mix and overlap, generating a plane strongly perpendicular to the terrace, which houses the fireplace and the TV area.
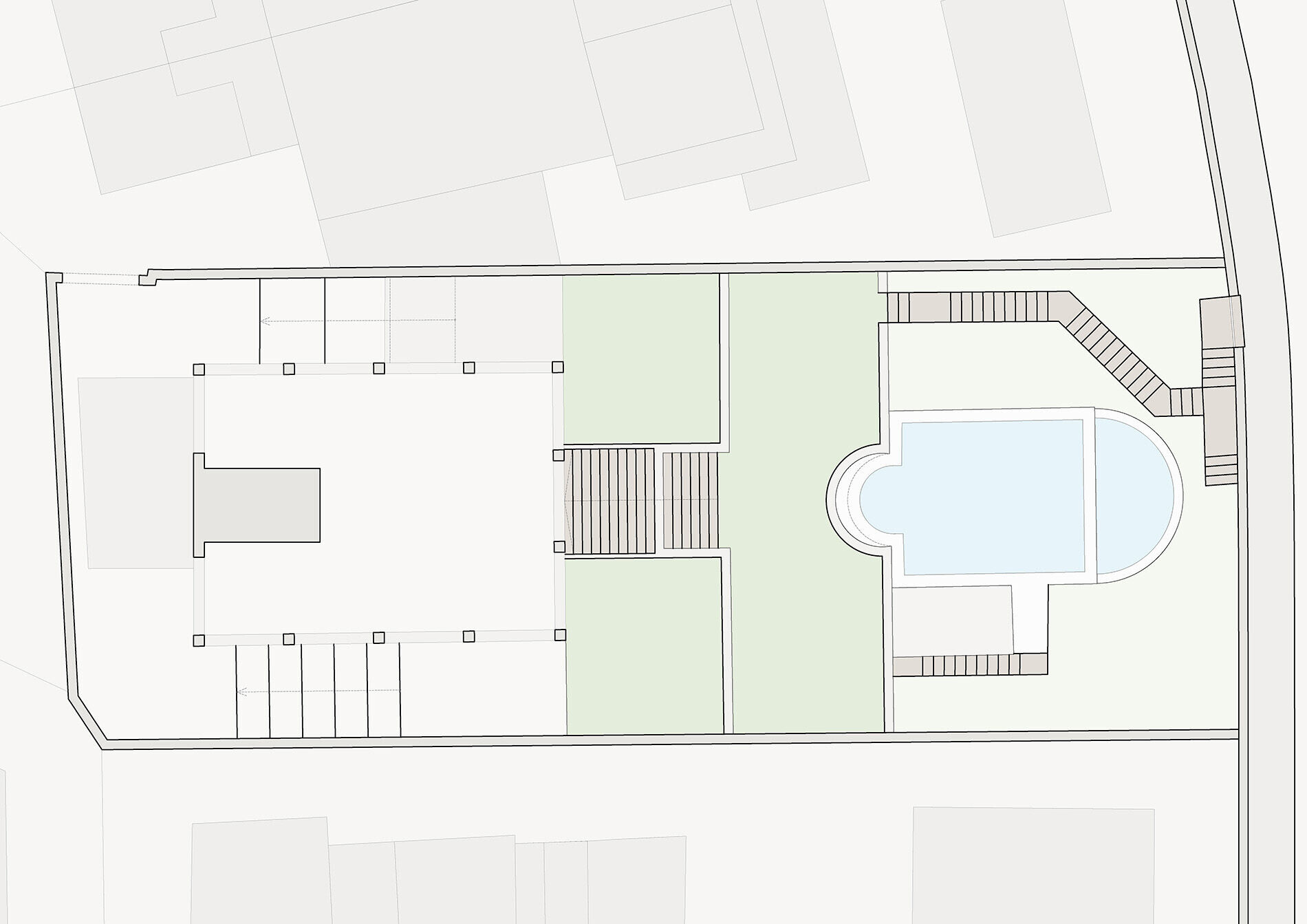
For the choice of materials, in this intervention and as an option to reduce costs, it was chosen to leave the textures of the cement slabs in the floors and the gray concrete blocks without covering with plaster. Leaving the raw and natural expresión of its materials, exposed.
At the request of the property, the windows are not equipped with shutters. The sunlight control of the openings of the house is carried out by means of opposite wooden shutters that allow creating a more or less translucent layer as desired.
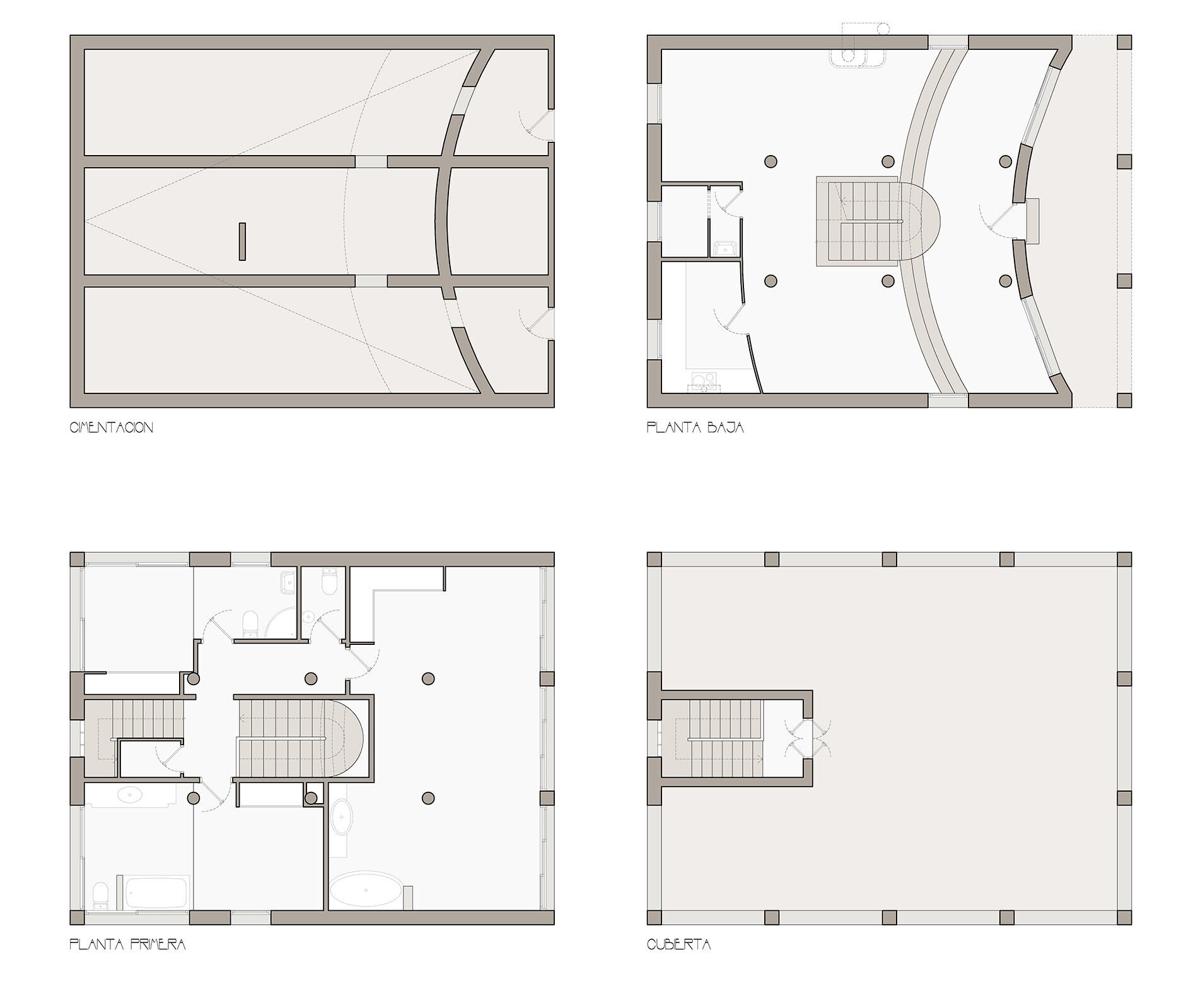
The cover of the new garage and the pool on the level of the new gymnasium work together to create a large hard terrace with garden parts in the front area of the plot, where the current access to the house is greatly expanded, which passes to have a new entity through the entrance access fence in wood and metal.
