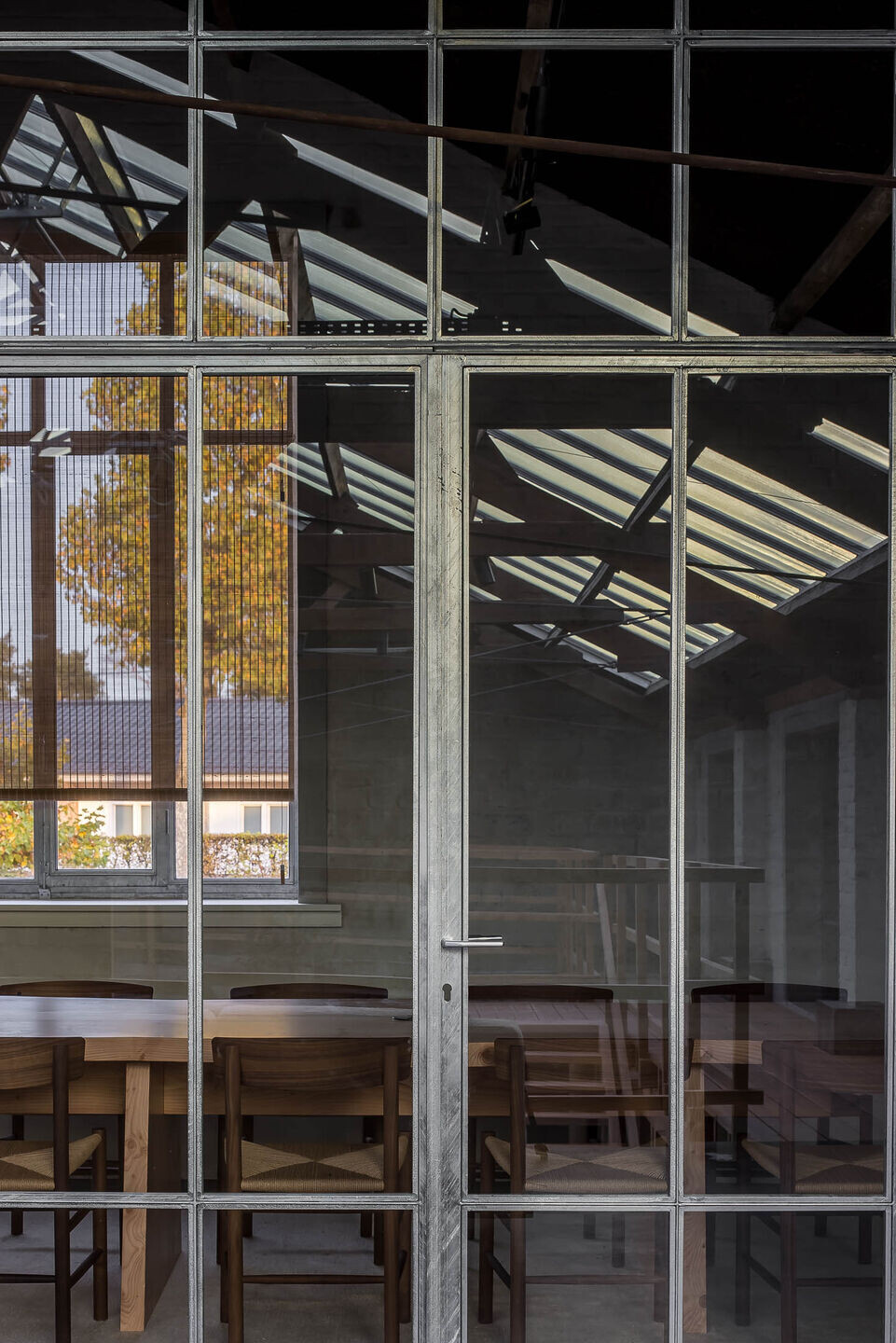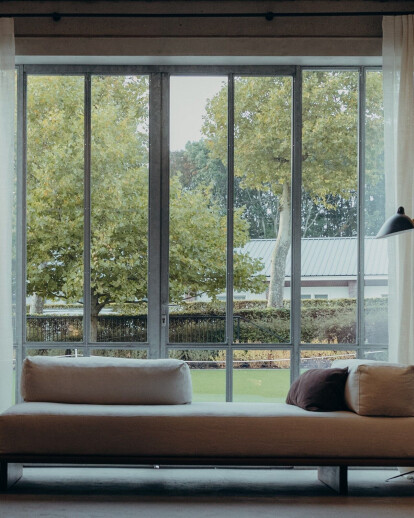What was the brief?
Laurence, the client wanted to keep the atmosphere of the factory. She wanted a place that had the chance of growing and blooming once again. She is a big fan of natural products ( the tobacco product itself is a very beautiful product). She came across our work a couple years before, but waited with the project for a while, so when she contacted us, she trusted us with her project and we had a white canvas to start drawing from. It is always such a gift when a client knows what you do and bring with your studio and gives you that as a foundation to start working from.
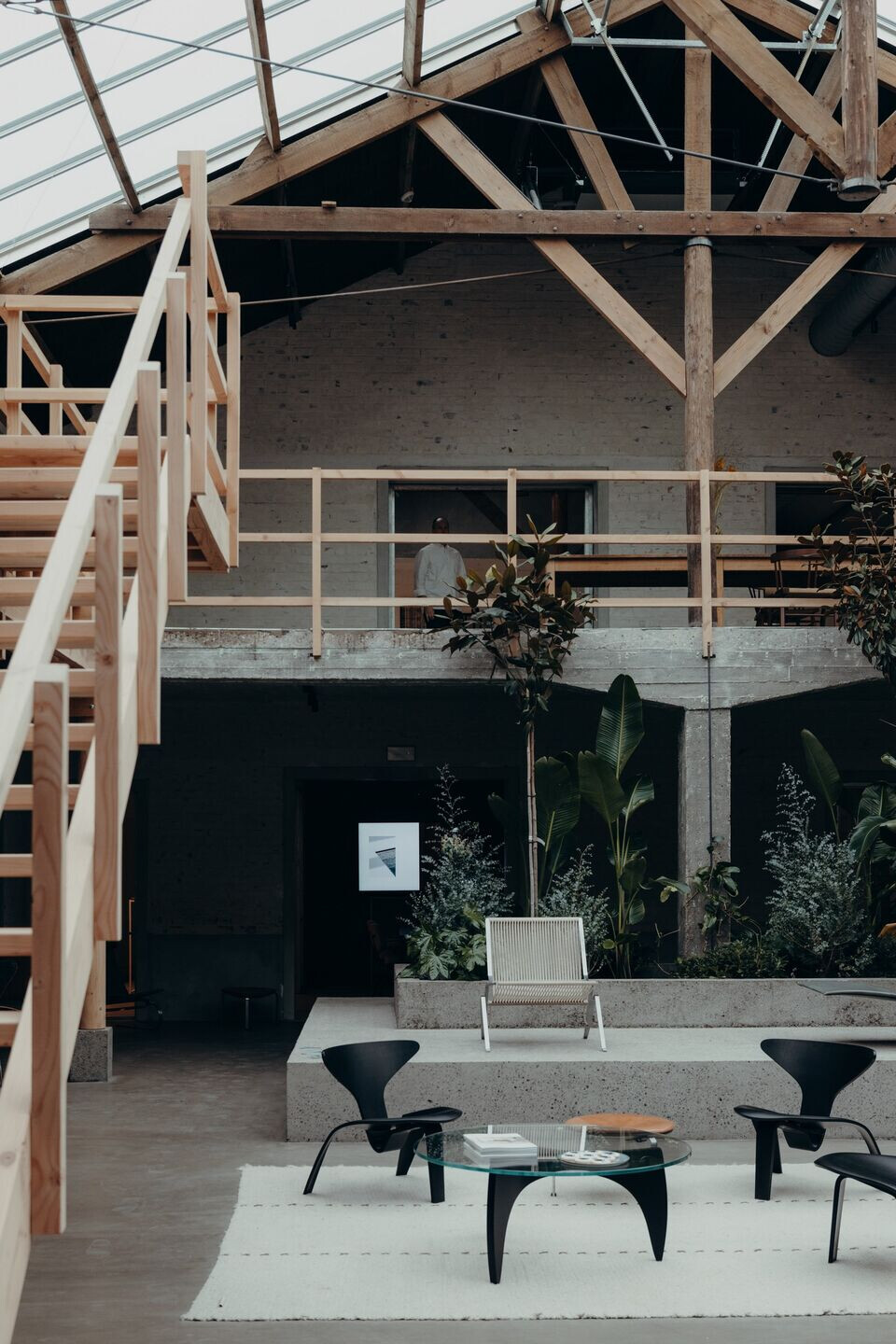
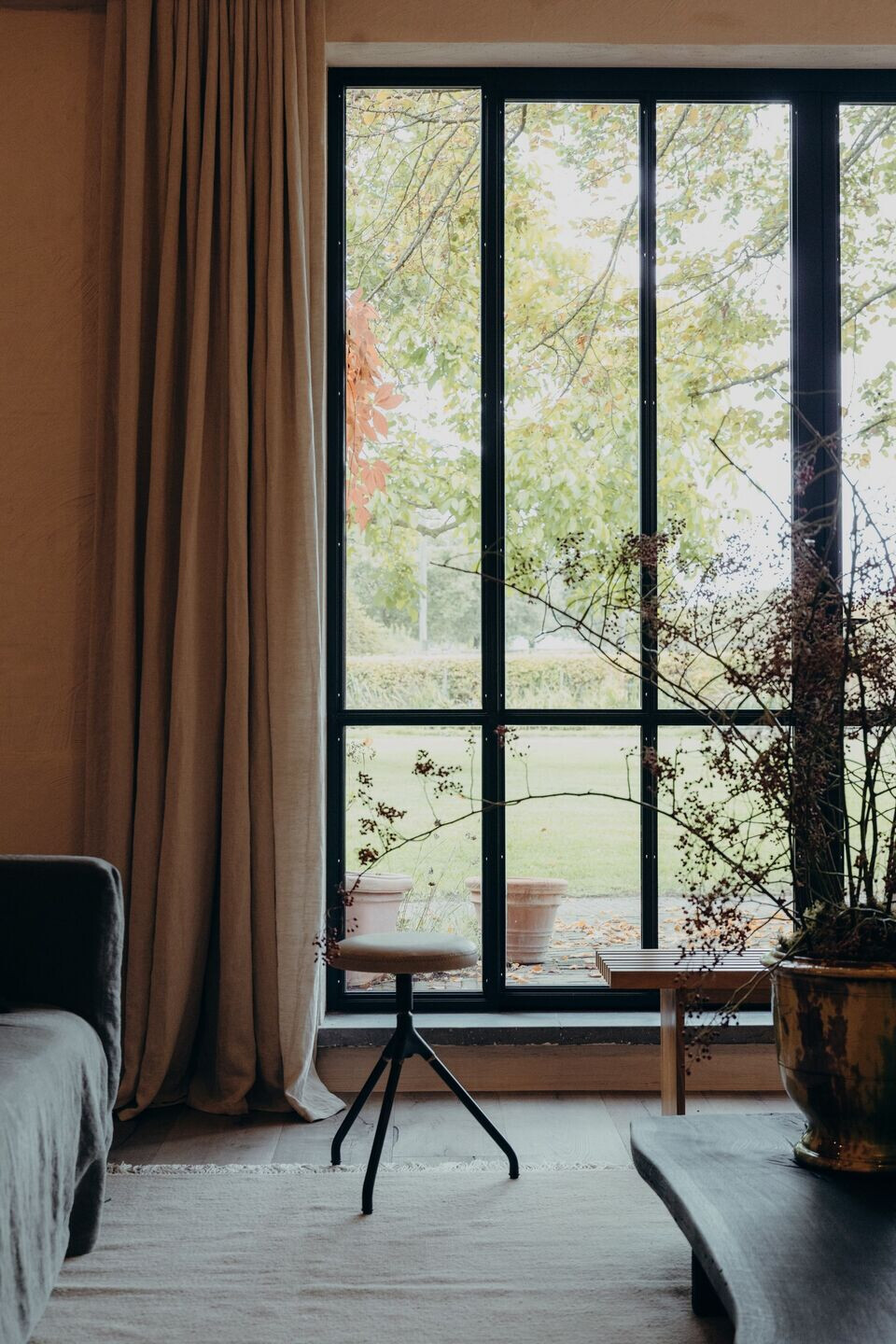
What were the key challenges?
The state of the building and the darkness. So from the start we had the idea that that we had to open the roof. More light had to come in. We wanted that the spaces felt light and that you had connection with was going on in the middle. Choosing for a central arena was also choosing for more contact moments between residents and visitors.
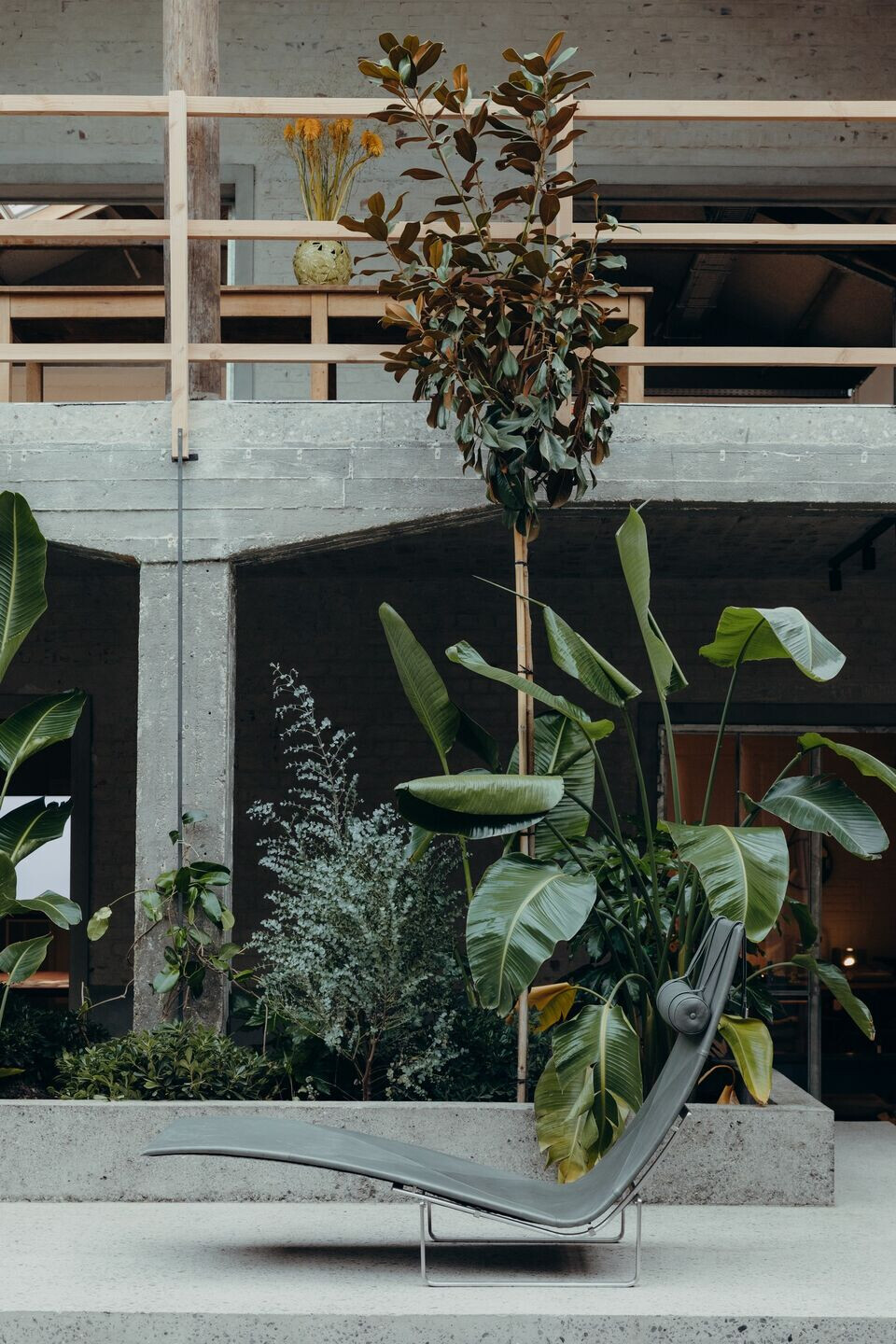
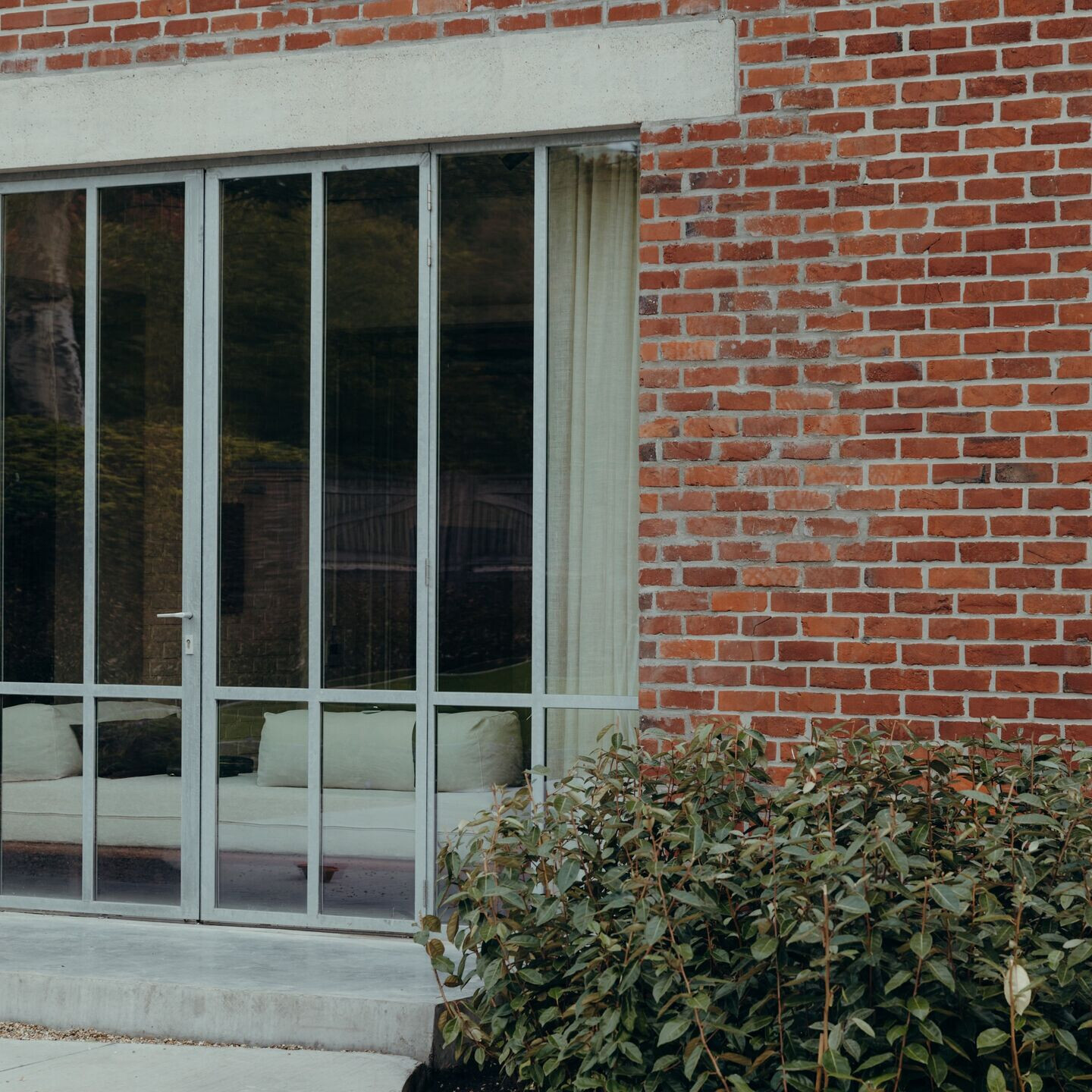
What materials did you choose and why?
We optioned for materials in the colour of the natural product. We had the idea to keep it in that color scheme to give it a beautiful material reference, not towards a cigarette off course, but for the family history. If you meet the client you would see the dynamics. We wanted to keep in touch with that idea. She and her daughter also love to ride horse. They have some on the site. And also the rough hairs, the rough part of horse riding was an inspiration. Than we wanted to give that natural feeling a little contrast in material with the steel doors, the
The biggest compliment of completion was that all the generations loved it.
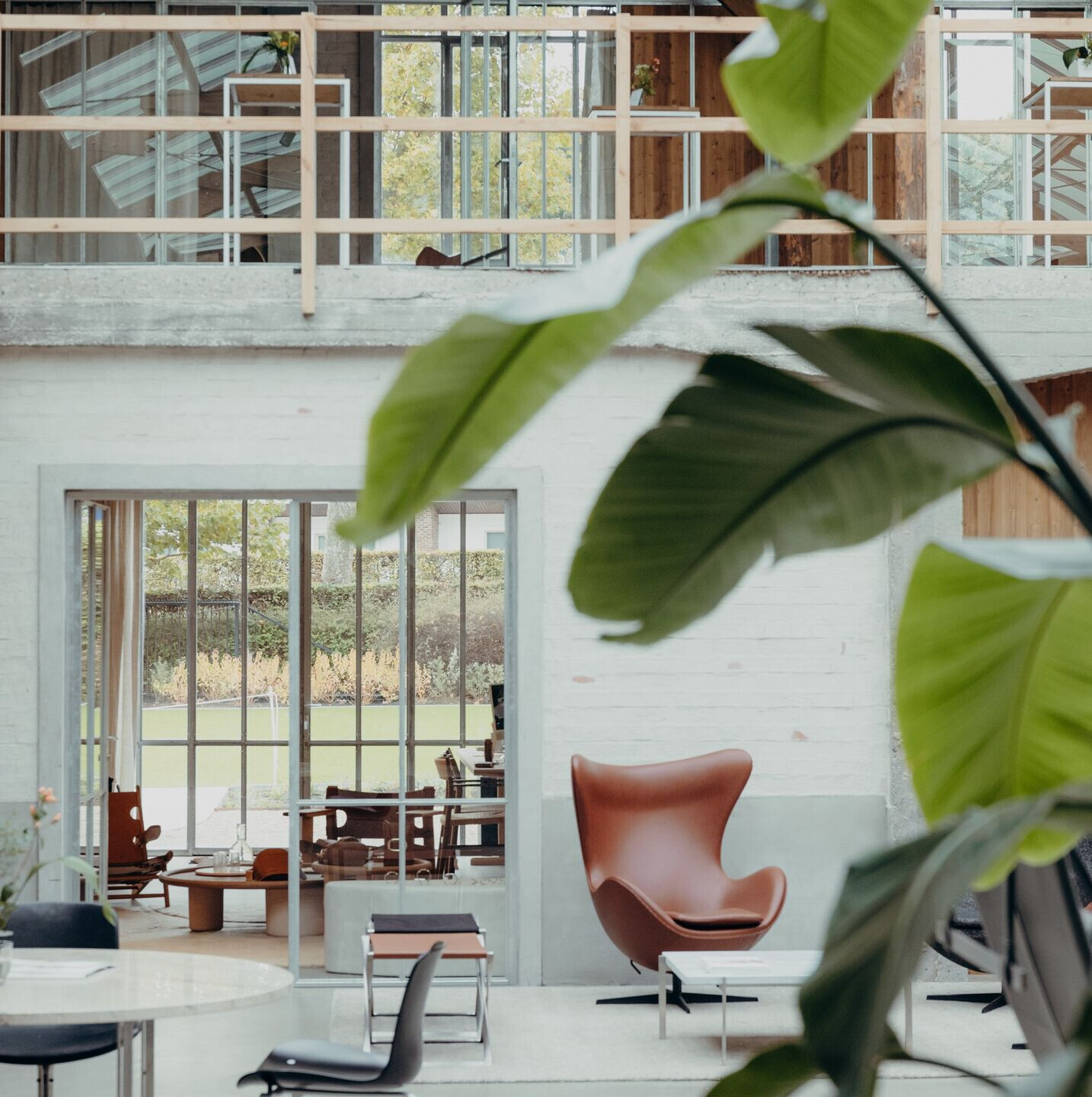
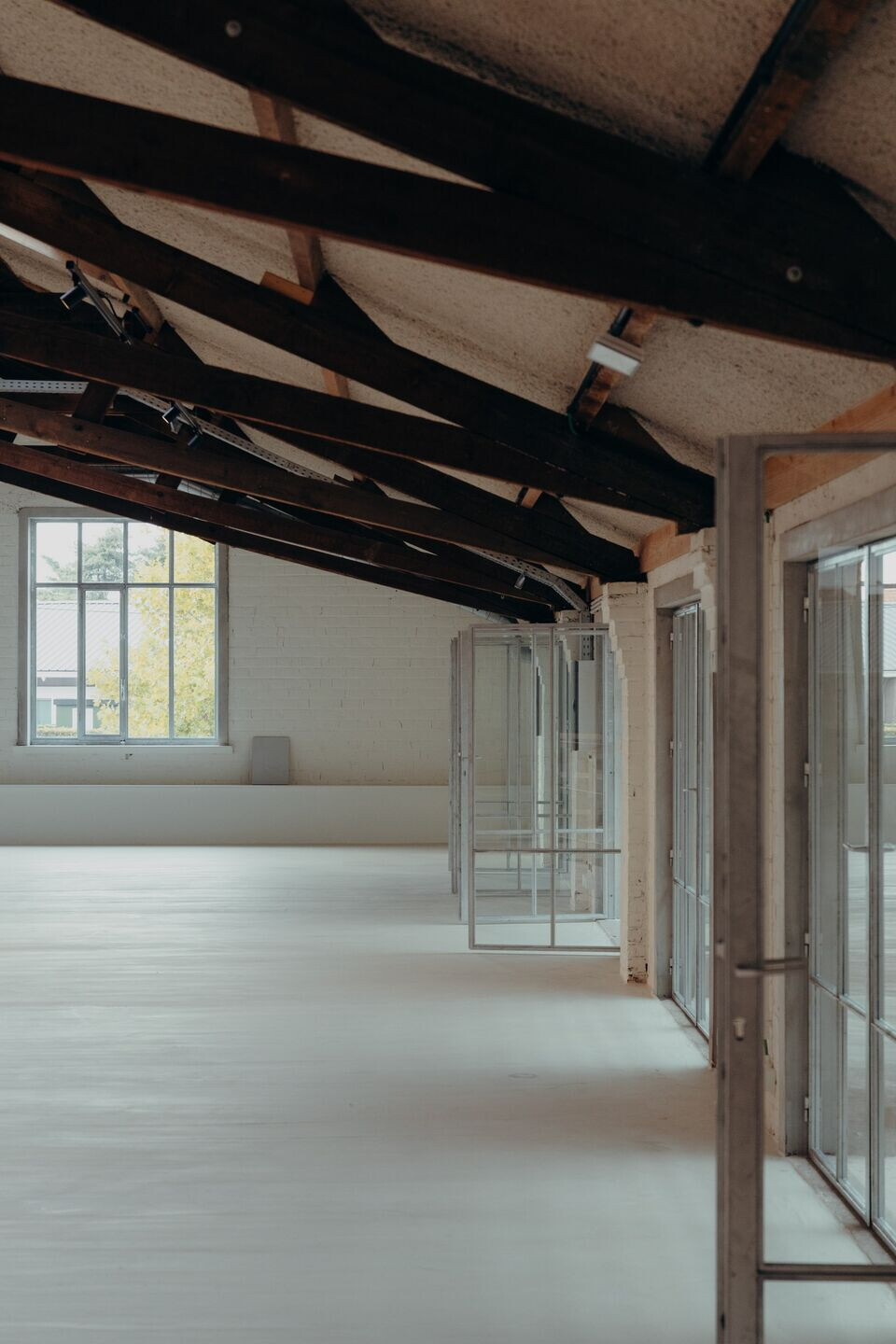
Team:
Architect: GOING EAST
Photo credits: Cafeïne (Thomas De Bruyne), Zoé Kerkhof
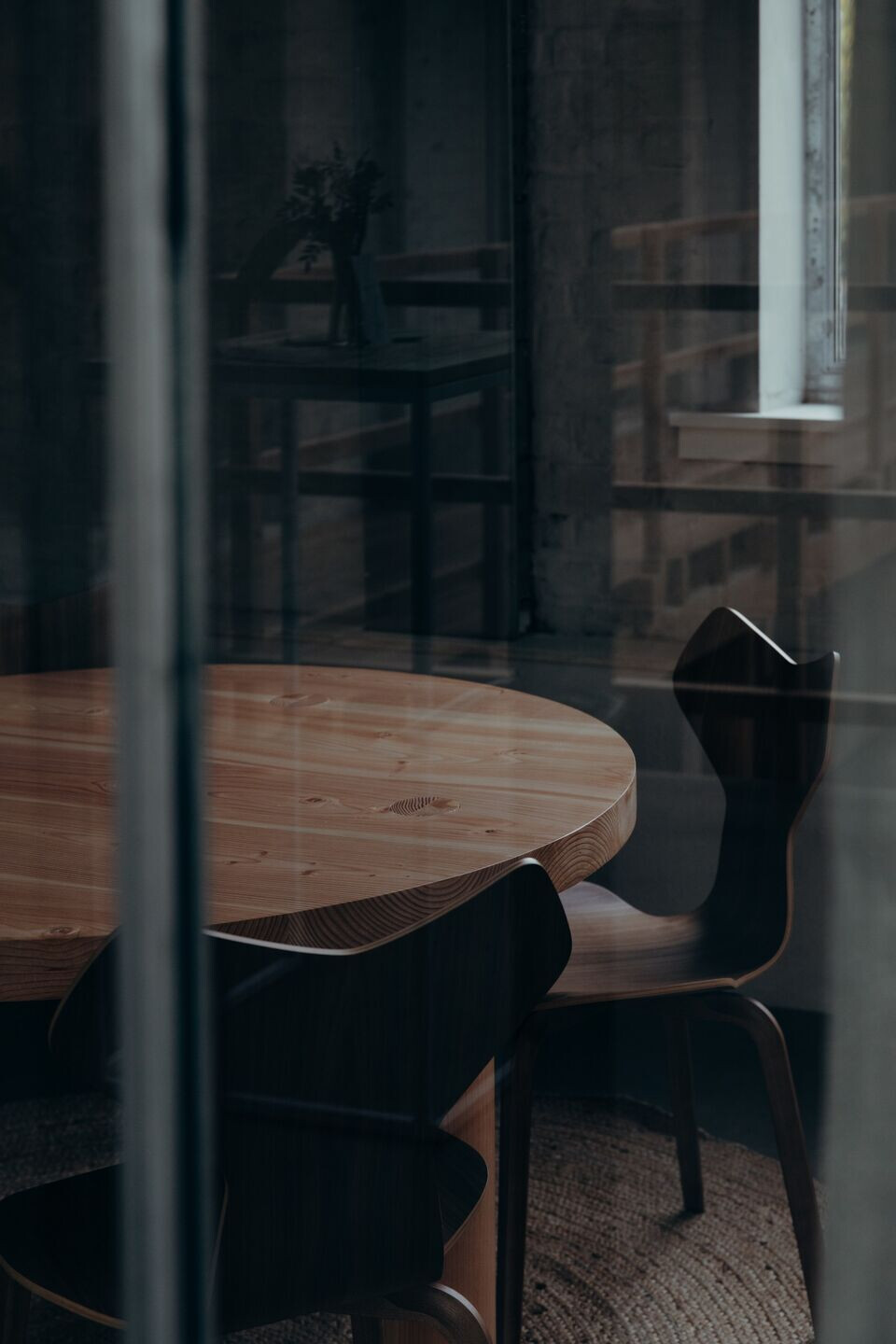
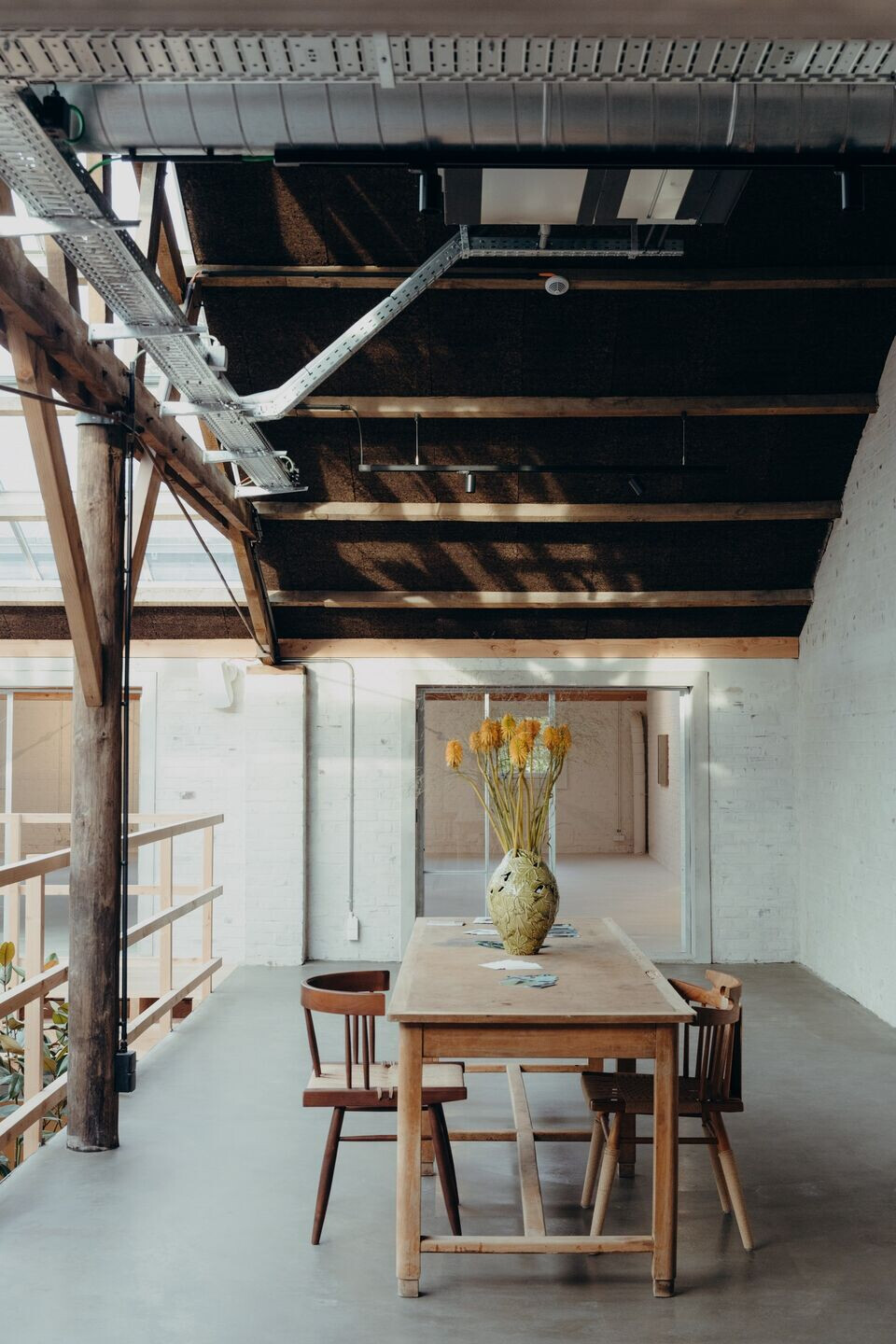
Material Used:
1. Facade Cladding: Limewash Technique
2. Flooring: Cement-Bound Cast Floor, Final Treatment With Linseed Oil
3. Doors: Galvanized Steel Doors, Tailor Made
4. Windows: Galvanized Steel Windows, Tailor Made
5. Interior Furniture: Tailor made
6. Fritz Hansen
