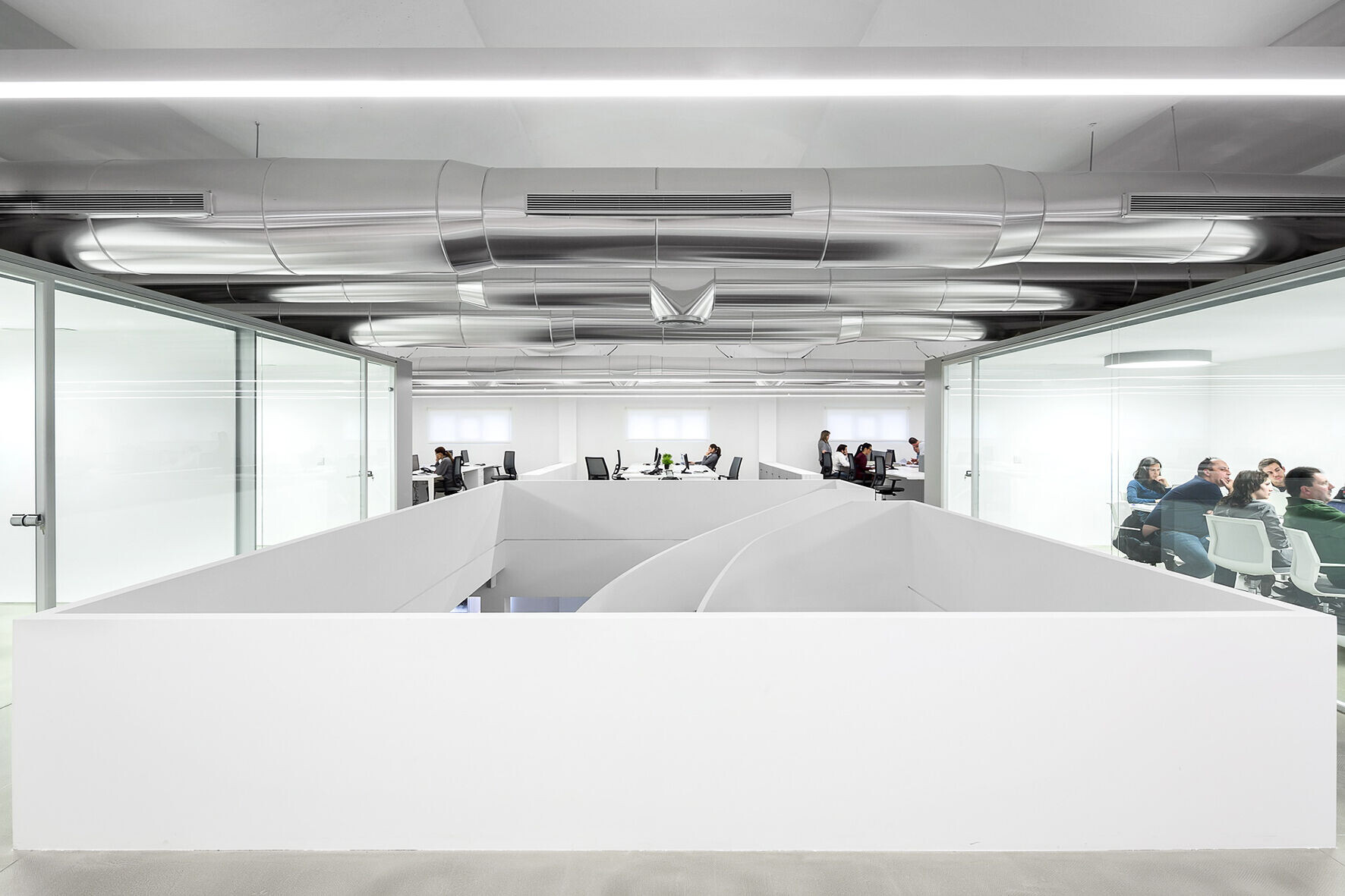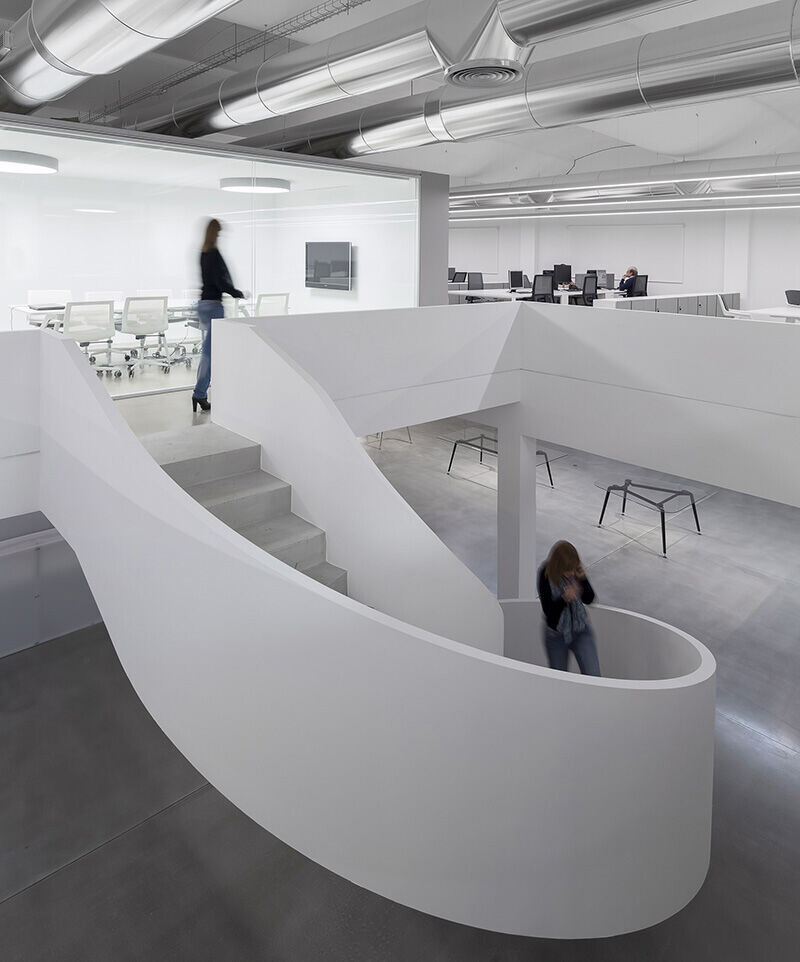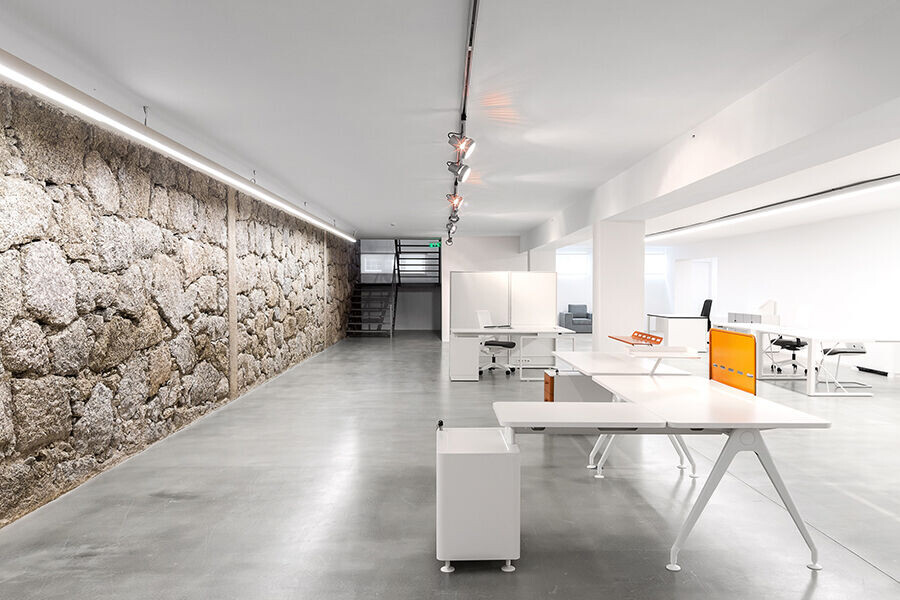Remodeling of the main building at Famo company headquarters in Lousada. The building, adjacent to the factory, was constructed in 1947 and exhibits particular characteristics of that era and its function. The complete renovation of the 3 floors allowed for the creation of spaces suited to the company's new needs. In addition to offices, a showroom and a cafeteria were created, along with other support spaces. The building's original design was preserved, highlighting its industrial character while adapting the spaces to the company's new image, resulting in modern, practical, functional, and flexible areas.
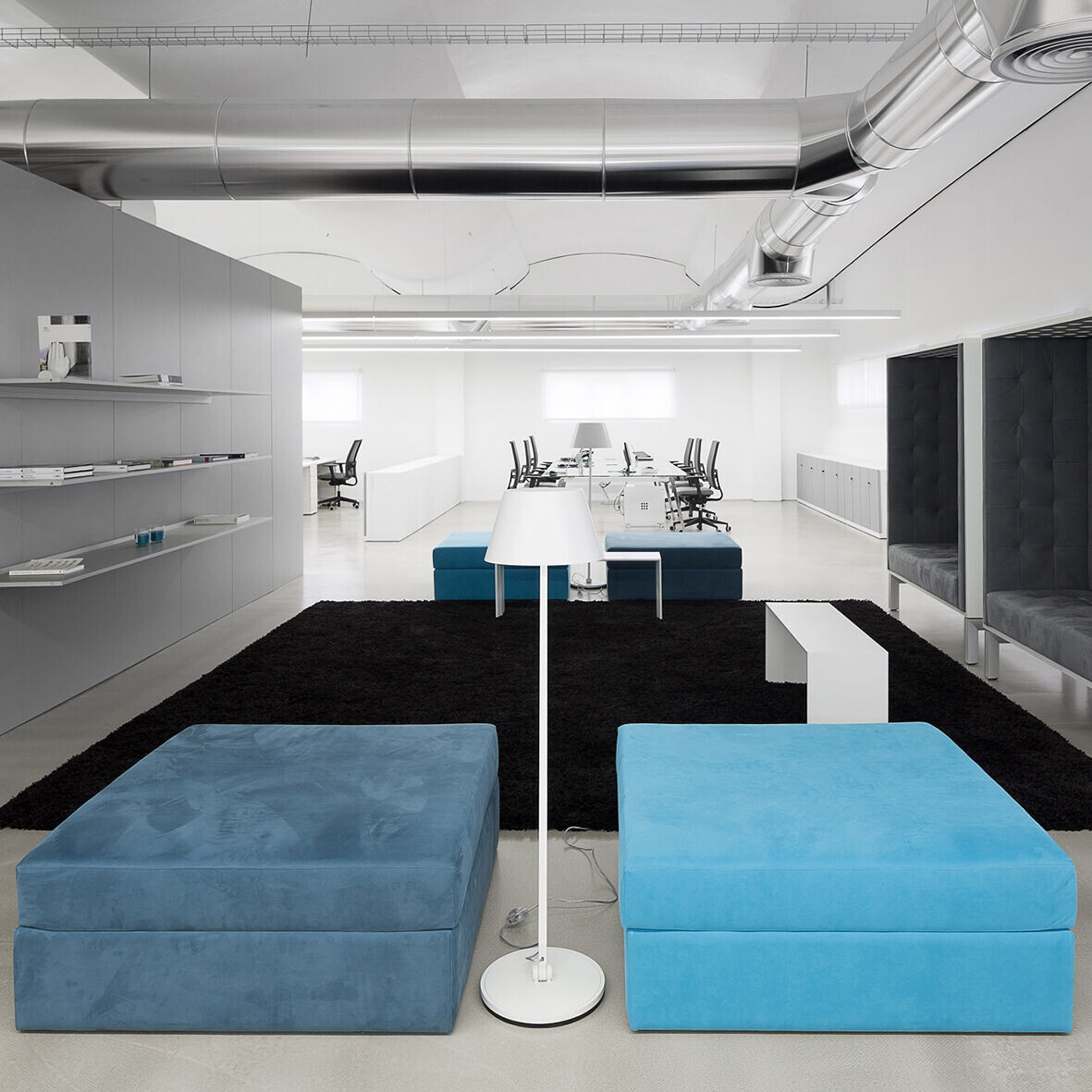
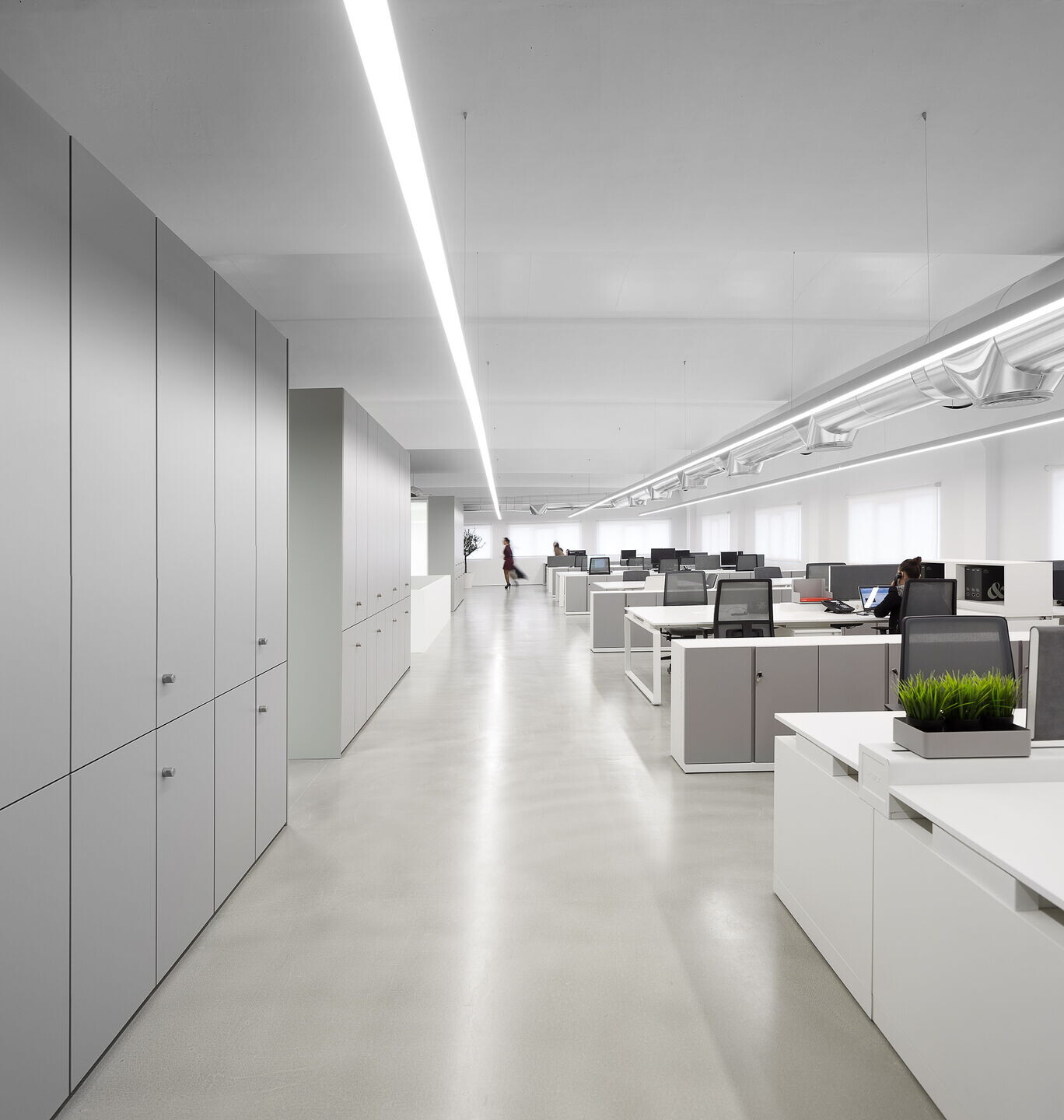
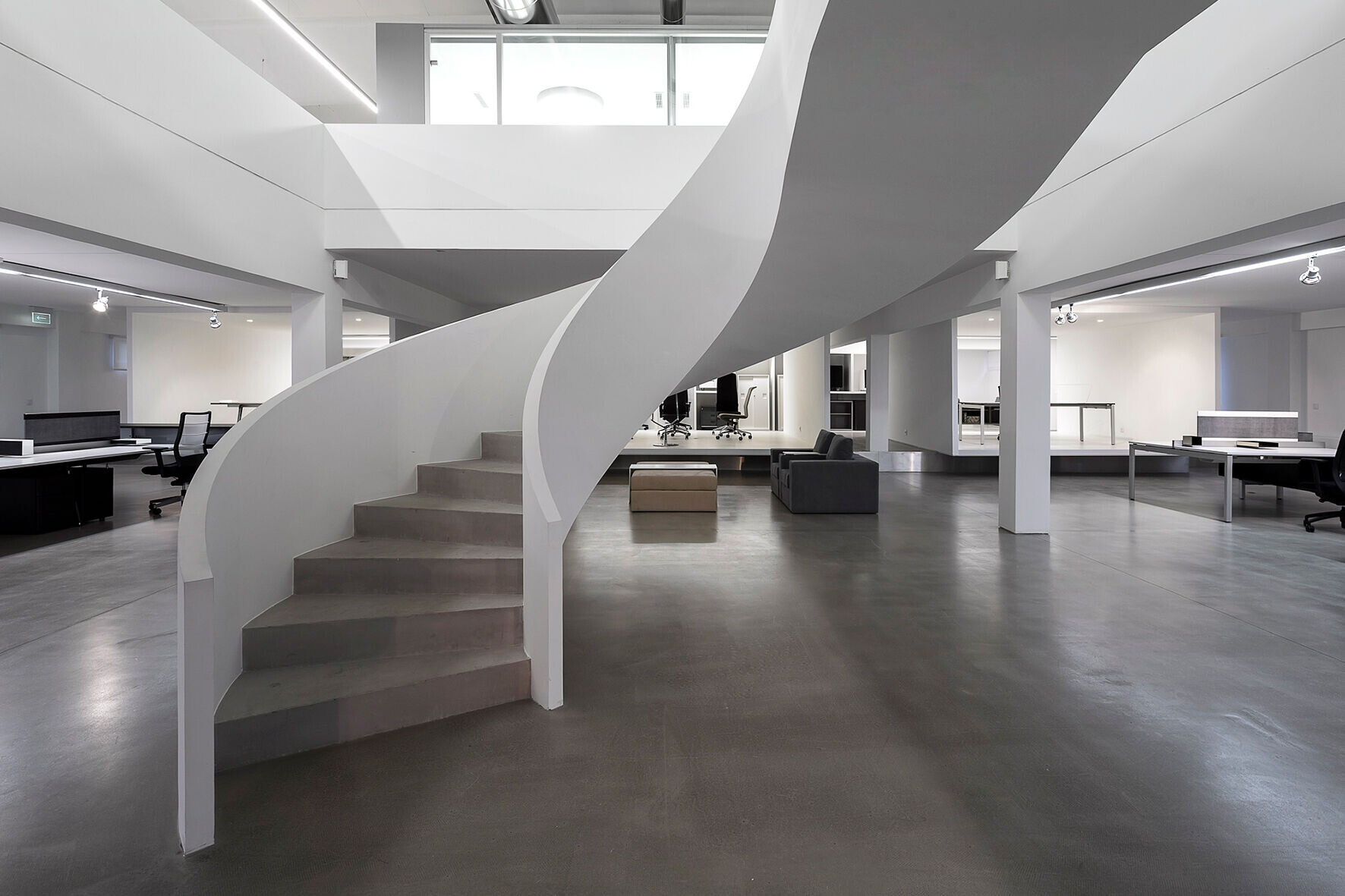
The construction materials were carefully chosen to preserve the industrial appearance while incorporating modern touches, creating a space that is both functional and welcoming. The remodeling of this building has helped Famo reinforce its brand image and increase the satisfaction of its employees and clients. It serves as proof that it is possible to modernize industrial architecture while maintaining its original identity.
