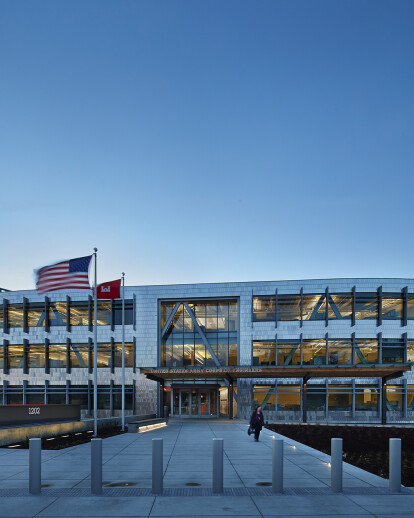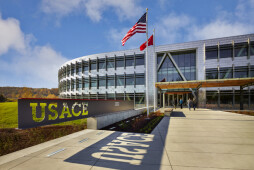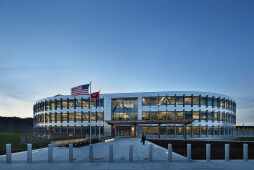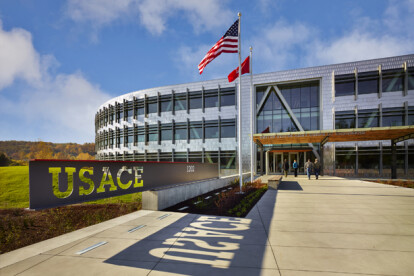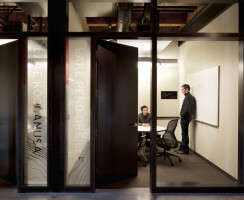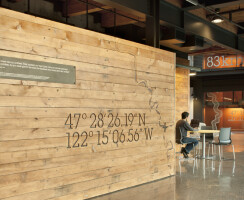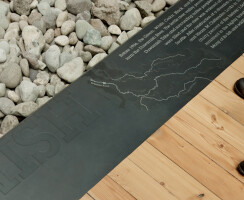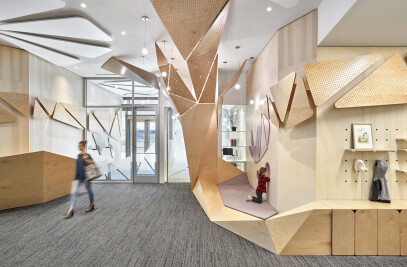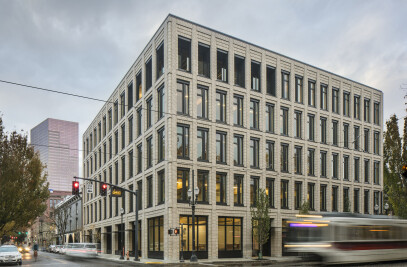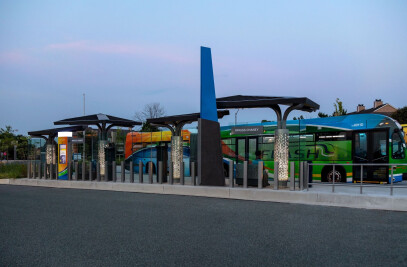Using a Design-Build delivery model to get ARRA funds committed as quickly as possible and to get people back to work, the Design-Build team developed a highly productive and sustainable district headquarters for the U.S. Army Corps of Engineers. The project exemplifies an integrated approach to architecture, natural systems, and technology to deliver a design solution that protects and enhances the environment. The project was planned and designed in under 18 weeks in order to guarantee the performance-based contract that met GSA’s construction budget, energy performance goals and an aggressive design and construction schedule starting with a design competition at the beginning of 2010 and resulting in an occupied building before the end of 2012.
Organized around the work of the USACE, the open “oxbow” building form is part of an integrated strategy providing measureable energy-performance benefits, as well as a completely unified, flexible footprint and collective identity for all departments and the 700 employees who occupy the building. Atrium bridges and stairs clad in reclaimed timber decking connect people throughout the building and are adjacent to informal seating and “touch down” work surfaces to encourage impromptu collaboration. The shared communal space has become an important connective tissue between departments that were previously segregated.
Every major aspect of the building is designed in direct response to creating a high performance building that establishes a new workplace standard. The project demonstrates how buildings should be built to conserve energy and respond to climate change. The narrow 60 foot floor plate optimizes daylight penetration, reducing the need for artificial light and associated energy costs. Anticipated to be the region’s most energy-efficient air conditioned building – using one fifth of the estimated energy of a standard office building in the Northwest – it is also one of the first projects in the region to use structural piles for geothermal heating and cooling. A Phase Change Material storage tank on the rooftop stores and releases cold-energy to reduce the building’s cooling needs. The building is currently operating with an Energy Use Intensity (EUI) of 25.7 kBtu/SF/year, performing 40 percent better than ASHRAE 2007.
Sustainable features include: - 90% of the building is naturally daylit through optimization of floor depth and facade - 100% outside air is filtered and distributed via underfloor ventilation - 300,000 board feet of reclaimed timber reused from an existing warehouse on site - 50% reduction of impervious surfaces, creating 4.6 acres of pervious landscape - 25,000 gallon cistern stores rainwater from the rooftop for use in toilet flushing, irrigation, etc. - 100% of storm water managed on site, eliminating the need to connect to the over-taxed City storm water system
The building is operating in the top 1% of similar-sized office buildings across the nation with an ENERGY STAR® score of 98. The project has established energy performance nearly 40% better than ASHRAE 90.1, with an EUI of 25.7 kBTU/SF/year.
