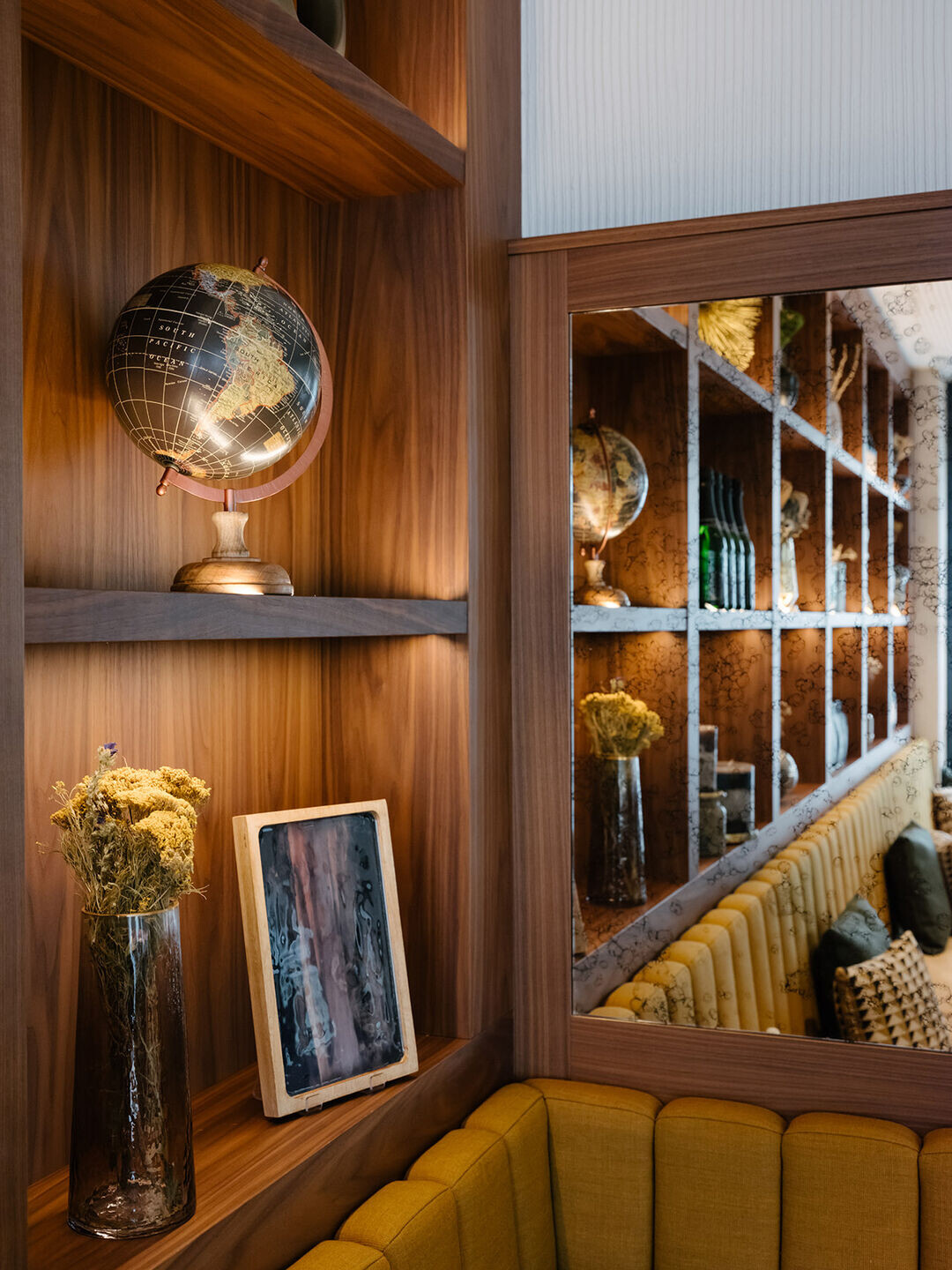The architecture and design studio Archisphere created the second location of the Viennese tapas concept "die Feinkosterei" on a beautiful square in the historical center of Vienna, just a few steps away from the Opera and St. Stephen's Cathedral, the official center.
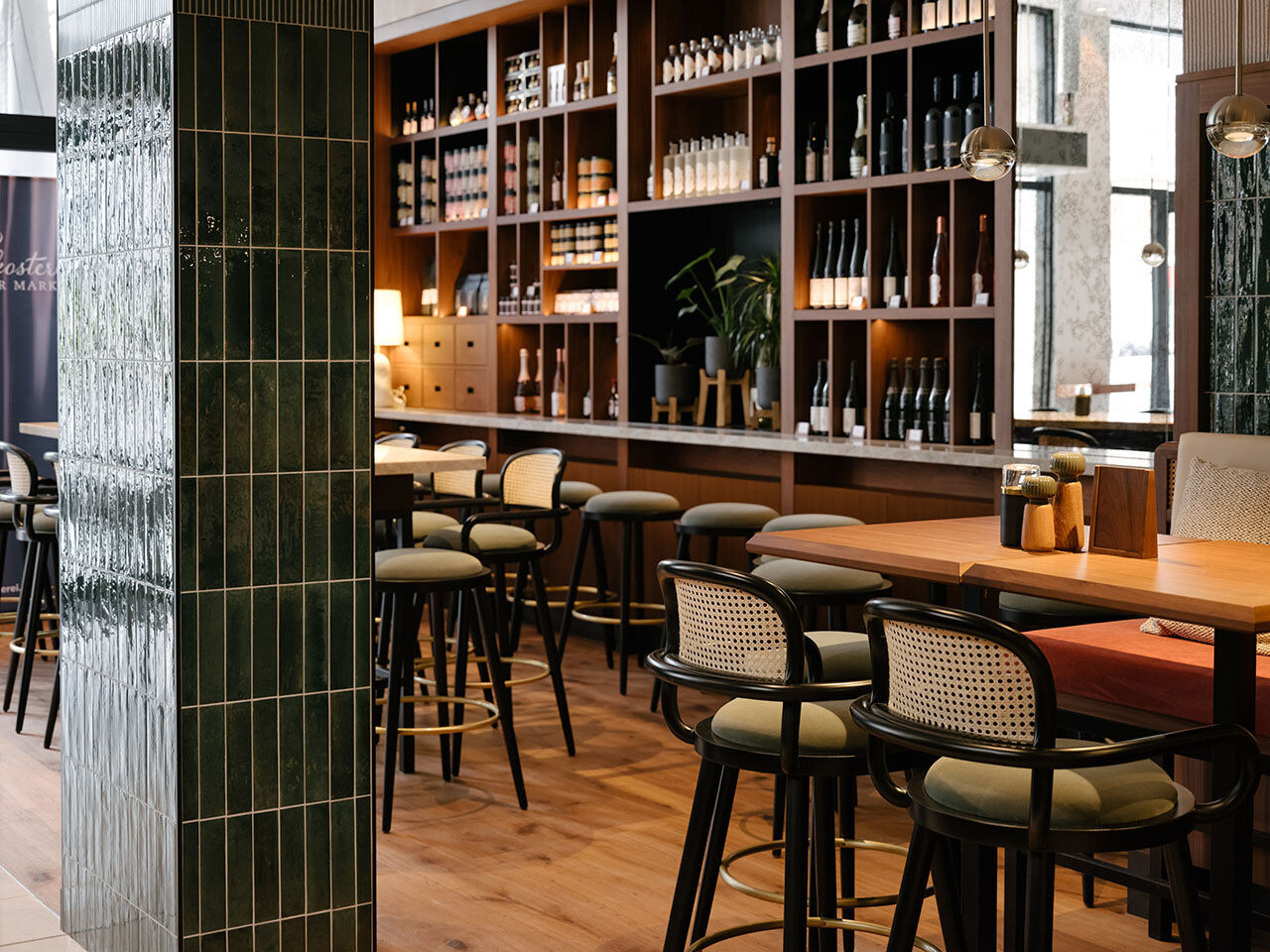
On the ground floor, "die Feinkosterei" offers a selection of traditional Viennese cuisine in the form of small bites to take away. Behind the elegant counter, a prominent staircase leads to the upper floor, where guests can enjoy small dishes in the fine dining restaurant.
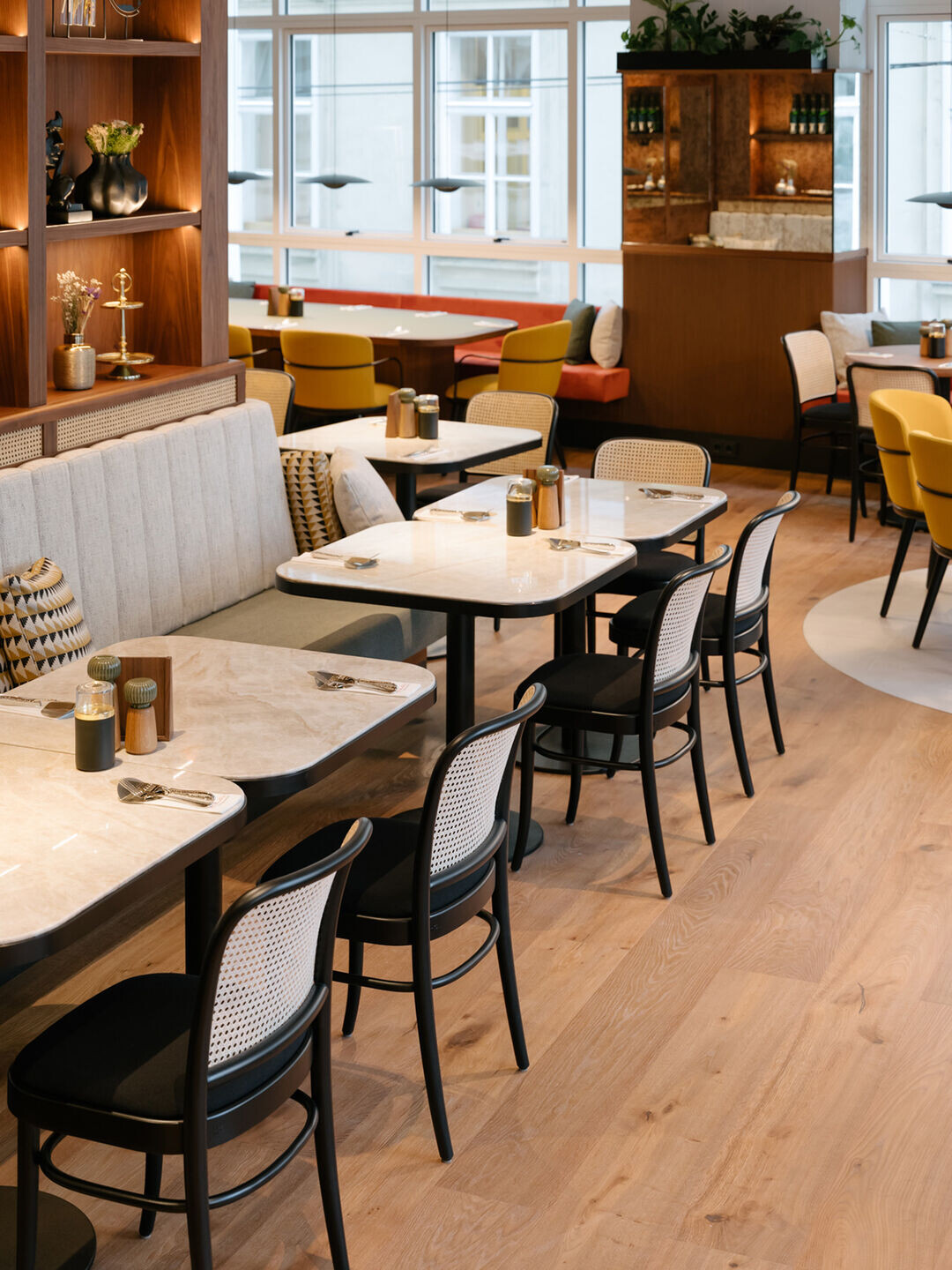
Viennese flair greets guests as they enter from the street. The interplay between the old Viennese coffeehouse tradition and Art Deco elements has been deliberately woven into a modern design. Wood paneling meets textured plaster and dark green tile on the walls. With an impressive ceiling height of four meters, the spacious design and warm materials make guests feel right at home. At first glance, the eye is drawn to the centerpiece of the room, a counter displaying a variety of Viennese tapas. Dark walnut paired with a natural stone display case is reminiscent of a "Beisl" - a Viennese tavern. The room's supporting columns are a key design element - again emphasizing the height and also creating separate zones within the 130-square-meter space. Covered in green textured tiles, they reflect light and create a sense of naturalness and warmth. The so-called "apothecary cabinet" is also a defining element of the space. It is made up of numerous boxes with mirrored elements in the background and offers space for product presentations - mainly vintage wines. All of this can be viewed at leisure after taking a seat at the bar, at one of the bar tables, or in one of the booths. Archisphere's designers added a touch of color with the yellow upholstery of the alcoves, the moss-green upholstery of the high chairs, and the rust-colored backs of the high benches. Eagle-eyed guests will notice the Viennese wicker dividers, a nod to the iconic Thonet chairs.
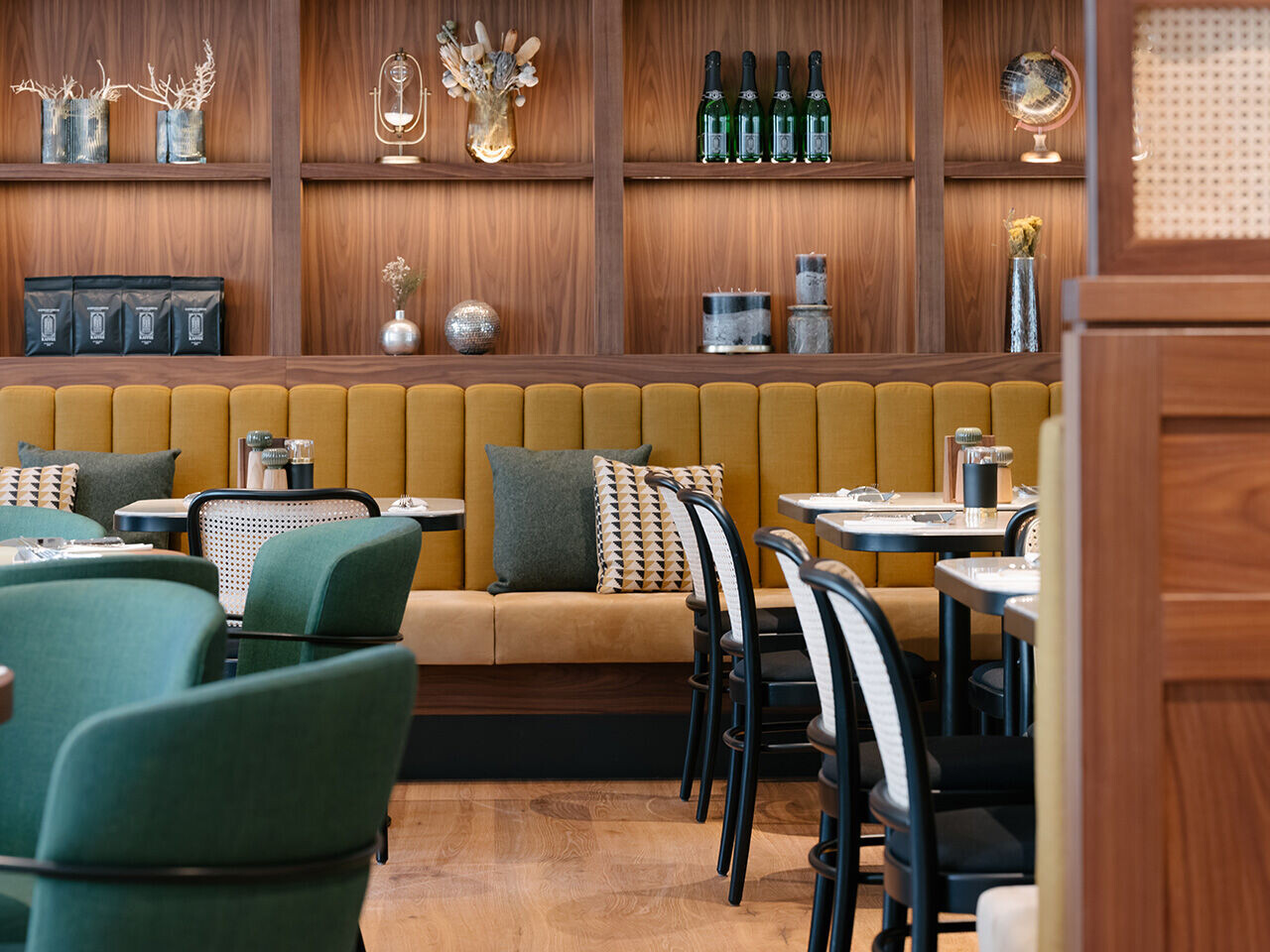
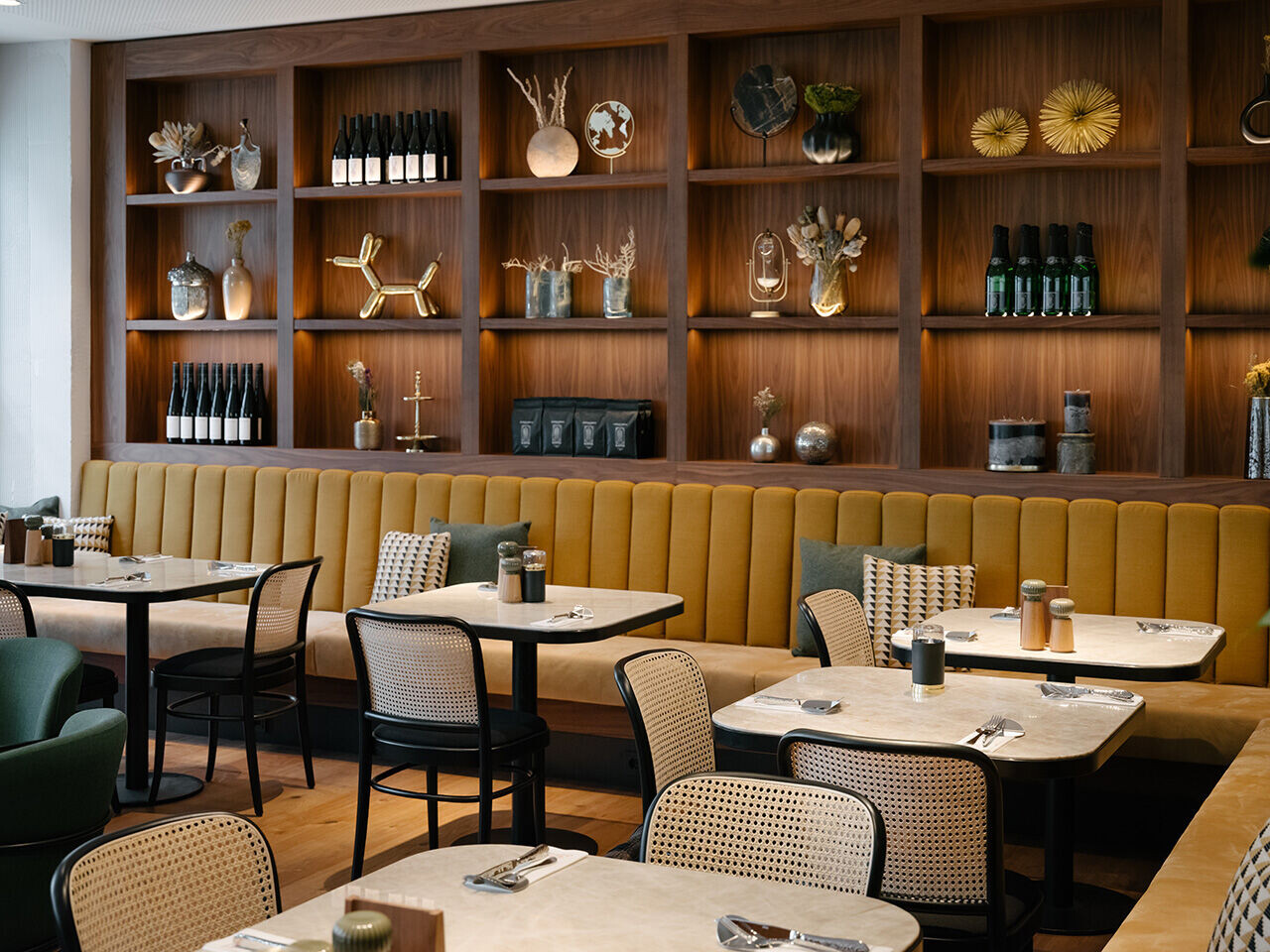
When fine dining is the order of the day, guests are directed to the upper level. A staircase, harmoniously integrated by the interior designers behind the bar, piques the guests' curiosity. They are surprised by a restaurant with a warm, colorful living room atmosphere, where huge windows flood the room with light and are used as seating niches. Mirrors placed between the windows bring additional light into the interior. The space is staged with different table sizes, flooring design and the integration of art in the form of wallpaper, paintings and photographs.
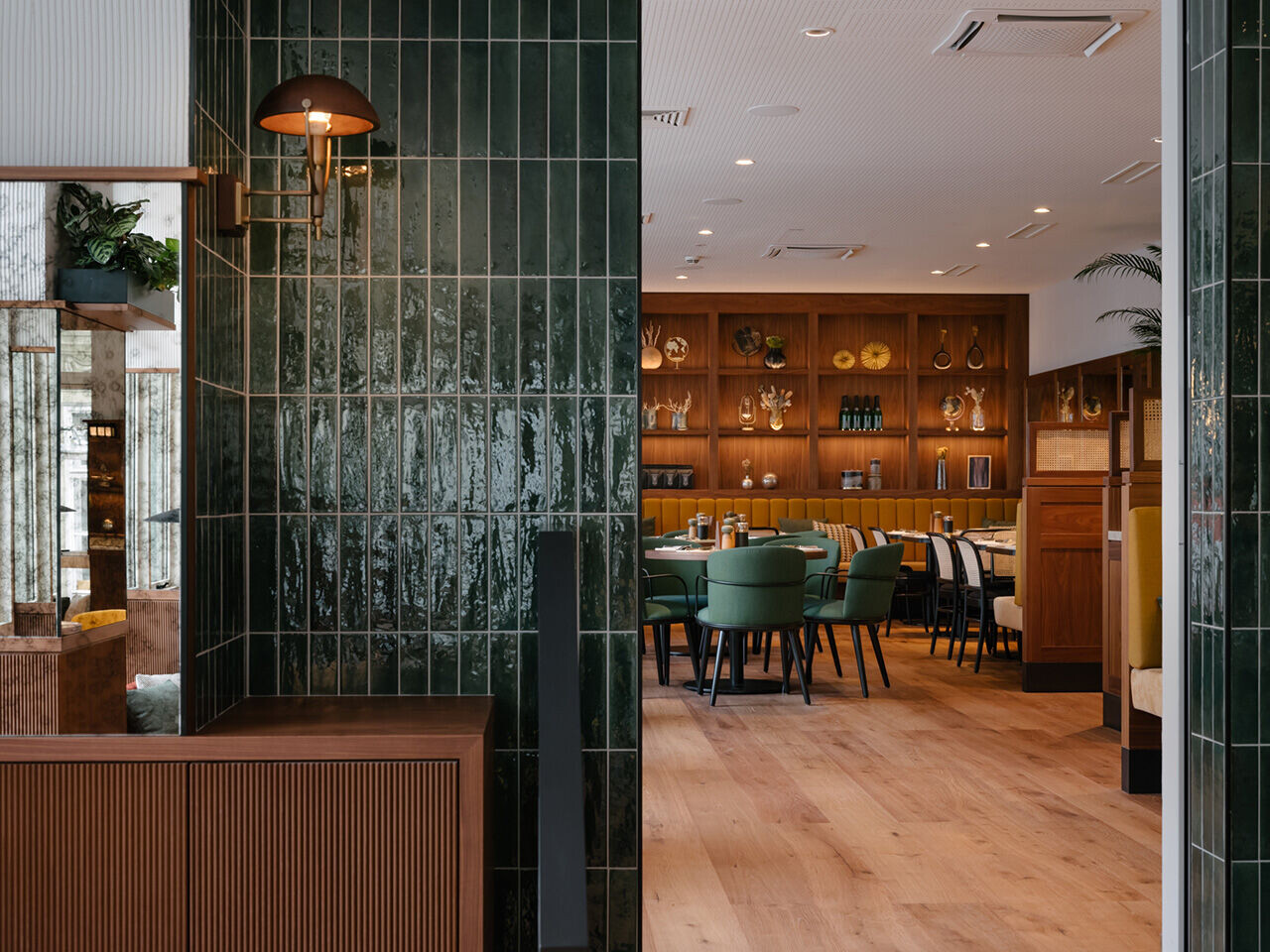
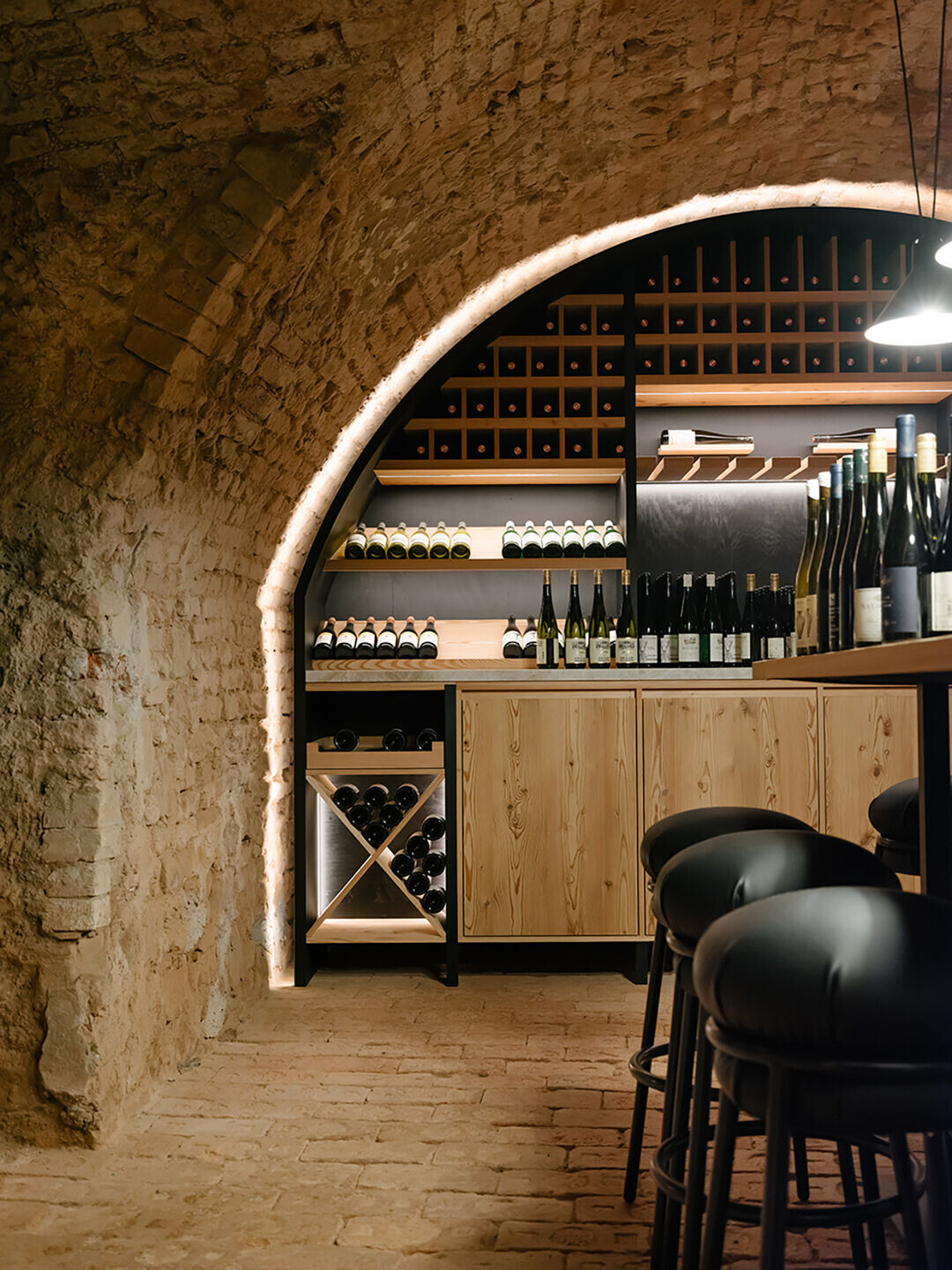
Lighting plays an important role in both the tapas bar on the first floor and the fine dining restaurant upstairs. Lamps of different sizes in glass, metal or wood. Suspended at different heights, they add movement to the space.

Guests who love wine tasting should check out the basement with its amazing wine cellar, where they sit at a large wooden table surrounded by open masonry and wine racks. Funny detail: this part of the restaurant is under the public square, typical of the vast Viennese cellars that stretch under many historic squares. Archisphere preserved the original and created eye-catching accents.
