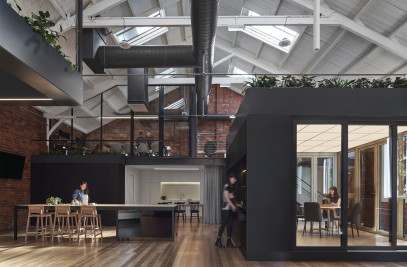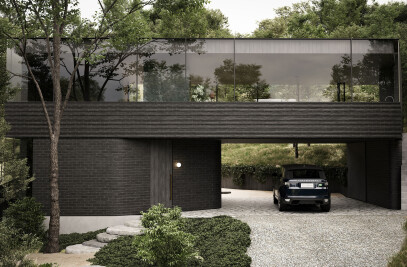Fitzroy Terrace is an intricate re-working of a previously run-down double-storey terrace in the gritty, northern fringes of Fitzroy. The design itself represents a real ‘obscuring’ between the old and the new through the deliberate play of thresholds and vertical journeys through the internal spaces. This in turn responds to a restrictive site, the solution for which is perhaps best captured in section.
Typical of most terrace projects – the task of tackling a deep, narrow site, locked on both sides by double-height party walls, and inherently plagued with issues of darkness, damp, and poor ventilation – our approach quickly focussed on injecting light deep into the footprint of the home through a series of light-catching volumes and openings. In addition, the interior spaces have been reconsidered using the principles of ‘inverted living’, flipping the original arrangement by lifting living spaces onto the first floor to make best use of the improved light access, natural ventilation and valuable aspect to the north and south.
There is increasing awareness of (and expectation for) highly-considered, aspirational design within residential architecture, and to that end, this project is a true reflection of society’s collective yearning for something that elevates our everyday experience. Further to this and central to the project brief was to create a series of flexible, layered spaces that would accommodate the constant flux of the client’s lifestyle – for treasured moments of enveloping calmness, and for other times shared with a wider community of family and friends. Our strategy in addressing this aspect of the brief was to introduce a series of undulating floorplates and ceiling forms; the simple tool of compression and expansion - of capturing lightness and distilling darkness - and celebrating the thresholds created in-between.
Similarly, the client was also acutely aware of the positive impacts that visual access to nature can have to one’s sense of wellbeing and thus was particularly keen to introduce outdoor spaces across each level. In turn, our response was to gently taper the new addition away to the south, respecting the amenity of the neighbours and forming a soft garden wedge at ground, and appreciated from levels above. The first-floor terrace also offers a lush and sheltered backdrop to the internal living spaces, and a new roof deck provides city views to the south.
Given the challenging physical limitations of the site we worked closely with the structural engineer to ensure a holistic design solution and passive principles were met. Particularly remarkable, is the, 5-metre wide boundary to boundary, double-height board-form concrete ceiling on the first level, which then wraps down to a more intimate scale over the dining and living spaces. Notably, this new upper level is left free and open, with structural elements neatly concealed within windows frames and sleek joinery. This mediation between polished materials and the raw concrete rippling overhead forms just part of the complex interplay of form, pragmatism and craft that has made this project such a rewarding experience to work on with our valued consultants and tradespeople.
Material Used:
- Products Roofing: Lysaght Custom Orb in Colorbond ‘Surfmist’; Hanson concrete; Foilboard Green insulation; Foamular rigid insulation
- External walls: Painted Flemish bond brickwork using Paddy’s Bricks recycled bricks
- Internal walls: Gyprock plasterboard; Easycraft Easygroove wall panelling
- Windows: Dayview Window Company sashless sliding windows; painted steel windows with shroud and custom steel eaves by Tescher Forge Doors: painted steel doors with shroud by Tescher Forge; Capral doors; Steptoes timber doors
- Flooring: Tongue n Groove engineered timber in Parquet and Grande format; Eco Outdoor Endicott Crazy Paving
- Lighting: Lee Broom Crescent Light and Fulcrum Light; Douglas and Bec Line Wall Light and Compact 04 Pendant; Allied Maker Court II sconce; Flos 265 wall lamp from Euroluce, Artemide Dioscuri wall light; Great Dane Caché pendant
- Kitchen: Asko cooktop; Smeg rangehood; Corian benchtop in ‘Designer White’; black Zimbabwe granite island bench; Corsi and Nicolai Carrara marble; 2-pac joinery by Tescher Forge; Miele fridge, dishwasher and over; Vintec wine cabinet; Abey Gessi tapware
- Bathroom: Artedomus honed Elba stone benchtops; Custom steel framed George Fethers and Co oak veneer cabinetry by Tescher Forge; Signorino terrazzo tile; Inax Biyusai tile from Artedomus; Astra Walker tapware in ‘Matt Black’
- Heating and cooling: Heating system from DPP Hydronic Heating
- External elements: Eco Outdoor Endicott Crazy Paving; Olde English Tiles floor tiles; Spiral Works staircase
- Other: Custom dining table and perforated steel stairs designed by architect fabricated by Tescher Forge; Halcyon Lake rugs




























![Pond[er] Pond[er]](https://archello.com/thumbs/images/2022/09/01/6310b2070fff9.1662038535.0705?fit=crop&w=407&h=267&auto=compress)


























