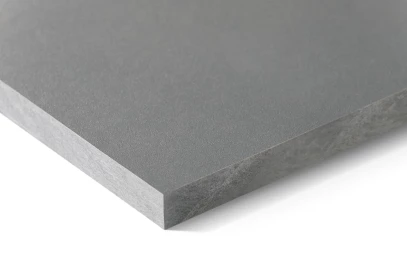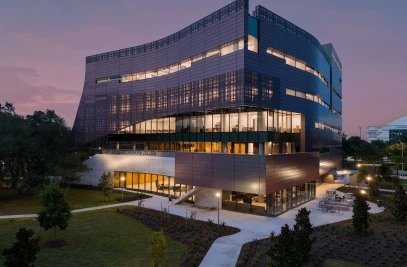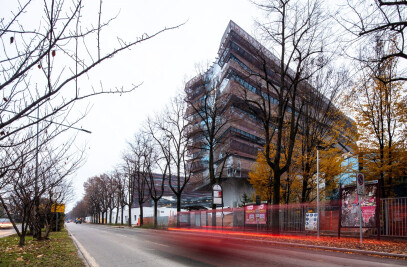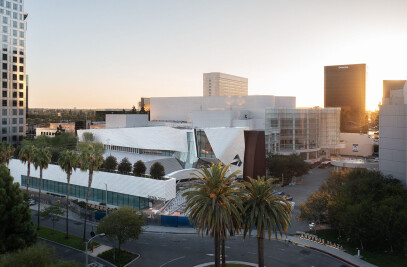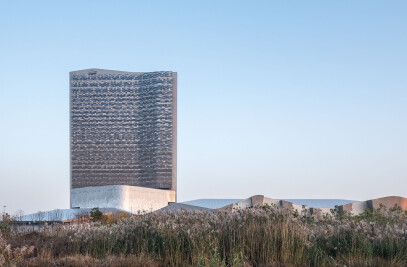The FLOAT House is a new kind of house: a house that can sustain its own water and power needs; a house that can survive the floodwaters generated by a storm the size of Hurricane Katrina; and perhaps most importantly, a house that can be manufactured cheaply enough to function as low-income housing.
Make It: Affordable A new approach to mass-producing low-cost homes that respond to local culture and climate
The FLOAT House optimizes the efficiency of mass-production, while respecting New Orleans’s unique culture and context. The Ninth Ward’s colorful vernacular houses, which local residents have traditionally modified and personalized over time, reflect the community’s vibrant culture. The FLOAT House grows out of the indigenous typology of the shotgun house, predominant throughout New Orleans and the Lower Ninth Ward. Like a typical shotgun house, the FLOAT House sits atop a raised base. This innovative base, or “chassis,” integrates all mechanical, electrical, plumbing and sustainable systems, and securely floats in case of flooding. Inspired by GM’s skateboard chassis, which is engineered to support several car body types, the FLOAT House’s chassis is designed to support a variety of customizable house configurations.
Developed to meet the needs of families in New Orleans’s Lower Ninth Ward, the FLOAT House is a prototype for prefabricated, affordable housing that can be adapted to the needs of flood zones worldwide. The FLOAT House is assembled on-site from pre-fabricated components:
• The modular chassis is pre-fabricated as a single unit of expanded polystyrene foam coated in glass fiber reinforced concrete, with all required wall anchors, electrical, mechanical and plumbing systems pre-installed. The chassis module is shipped whole from factory to site, via standard flat bed trailer.
• The piers that anchor the house to the ground and the concrete pads on which the chassis sits are constructed on-site, using local labor and conventional construction techniques.
• The panelized walls, windows, interior finishes and kit-of parts roof are prefabricated, to be assembled on-site along with the installation of fixtures and appliances.This efficient approach integrates modern mass-production with traditional site construction to lower costs, guarantee quality, and reduce waste.
Make It: Float
A flood-safe house that securely floats with rising water levels
Global climate change is triggering ever-harsher floods and natural disasters. Nearly 200 million people worldwide live in high risk coastal flooding zones , and in the US alone, over 36 million people currently face the threat of flooding. The FLOAT House prototype proposes a sustainable way of living that adapts to this uncertain reality.
To protect from flooding, the FLOAT House can rise vertically on guide posts, securely floating up to twelve feet as water levels rise. In the event of a flood, the house’s chassis acts as a raft, guided by steel masts, which are anchored to the ground by two concrete pile caps each with six 45-foot deep piles.
Like the vernacular New Orleans shotgun house, the FLOAT House sits on a 4-foot base; rather than permanently raising the house on ten foot or higher stilts, the house only rises in case of severe flooding. This configuration accommodates a traditional front porch, preserving of the community’s vital porch culture and facilitating accessibility for elderly and disabled residents.
While not designed for occupants to remain in the home during a hurricane, the FLOAT House aims to minimize catastrophic damage and preserve the homeowner’s investment in their property. This approach also allows for the early return of occupants in the aftermath of a hurricane or flood.
Make It: Green
A high-performance house that generates and sustains its own water and power needs
On track for a LEED Platinum Rating, the FLOAT House is an innovative model for affordable, net-zero annual energy consumption housing. High-performance systems sustain the home’s power, air, and water needs, and minimize resource consumption:
• Solar Power Generation: The roof supports solar panels that generate all of the house’s power, resulting in net-zero annual energy consumption. The chassis incorporates electrical systems to store and convert solar power for daily use, and to give back to the electrical grid during the temperate fall and spring months.
• Rainwater Collection: The sloped concave roof collects rainwater, and funnels it to cisterns housed in the chassis, where it is filtered and stored for daily use.
• Efficient Systems—including low-flow plumbing fixtures, low-energy appliances, high performance windows, and highly insulated SIPs (Structural Insulated Panel) walls and roof—minimize water and power consumption, and lower the lifecycle cost for the home owner.
• High-grade energy efficient kitchen, appliances and fixtures maximize durability and reduce the need for replacement.
• Geothermal Heating and Cooling: A geothermal mechanical system heats and cools the air via a ground source heat pump, which naturally conditions the air, minimizing the energy required to cool the house in the harsh summer months and heat it in winter.







