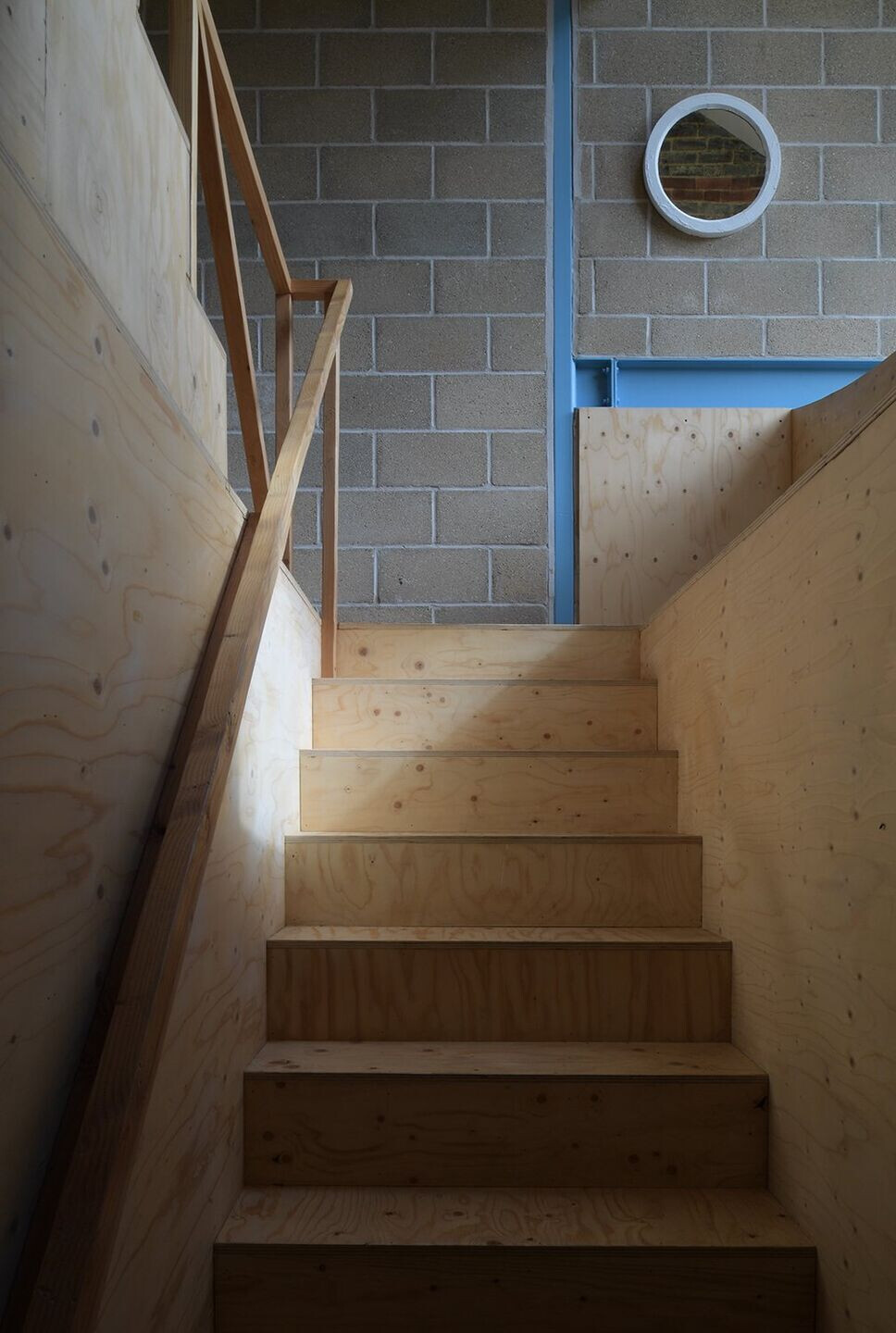A wraparound extension of raw, generous spaces complements the refined, colourful rooms of a Victorian semi to support family life.

After four years in the house the family of five wanted to retain the comfortable intimacy of the well-proportioned rooms but introduce the spatial generosity and experiential joy that they enjoy in the nearby Epping Forest.

A single storey garage was removed and a set of new connected spaces wrapped around the side and rear of the house. A triple height kitchen sits at the heart of the home, pushing out into a garden room, and overlooked by a mezzanine studio with an attic room perched above.

The front of the house responds to the decorum of the red brick street with an inverted palette of white bricks and red pre-cast concrete lintels. The rear of the house, with long views over neighbouring gardens to the Forest, is clad in woven hazel, its provisional nature seeming to invite the wild in.

The stacked floors of the wraparound extension support family life by providing different spatial characters for different uses within one shared space. Large windows and discrete rooflights catch light and views from all sides, creating an expansive interior between the parallel party walls.

The heavy fabric of the original house has been retained to minimise the embodied energy, with only recent lightweight additions removed. Wrapping the rear and unattached side of the house significantly improves its thermal performance and exposing the external wall internally ensures its thermal mass is effectively used.

The new roof and existing dormer are super-insulated to provide a warm hat to the home. Underfloor heating in the extension’s polished concrete floor has proved sufficient to keep the use of radiators in the upper floors to a minimum.

Raw, economical materials heighten the haptic delights of refined bespoke elements. Timbers are used as surface linings inside and out, with woven hazel, douglas fir, spruce ply and cork bark chosen for their colour, associations and sensory delight.

An array of greens, painted and mineral, create the busy calm of the forest. The interlocking volumes are tethered by a stacked totem – fridge, wine rack, bowed balustrade – creating a distinct, benign figure around which the family’s life evolves.










































