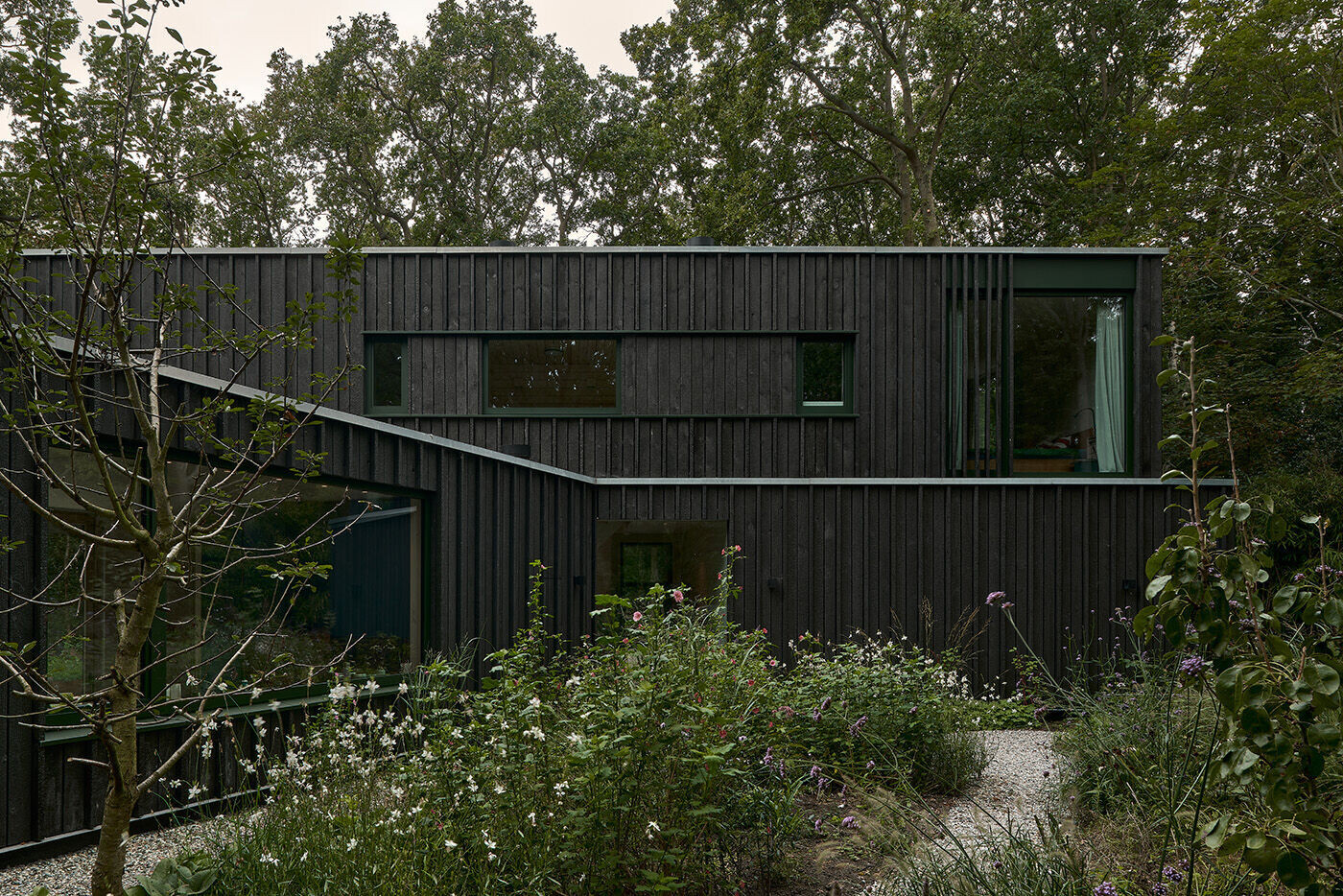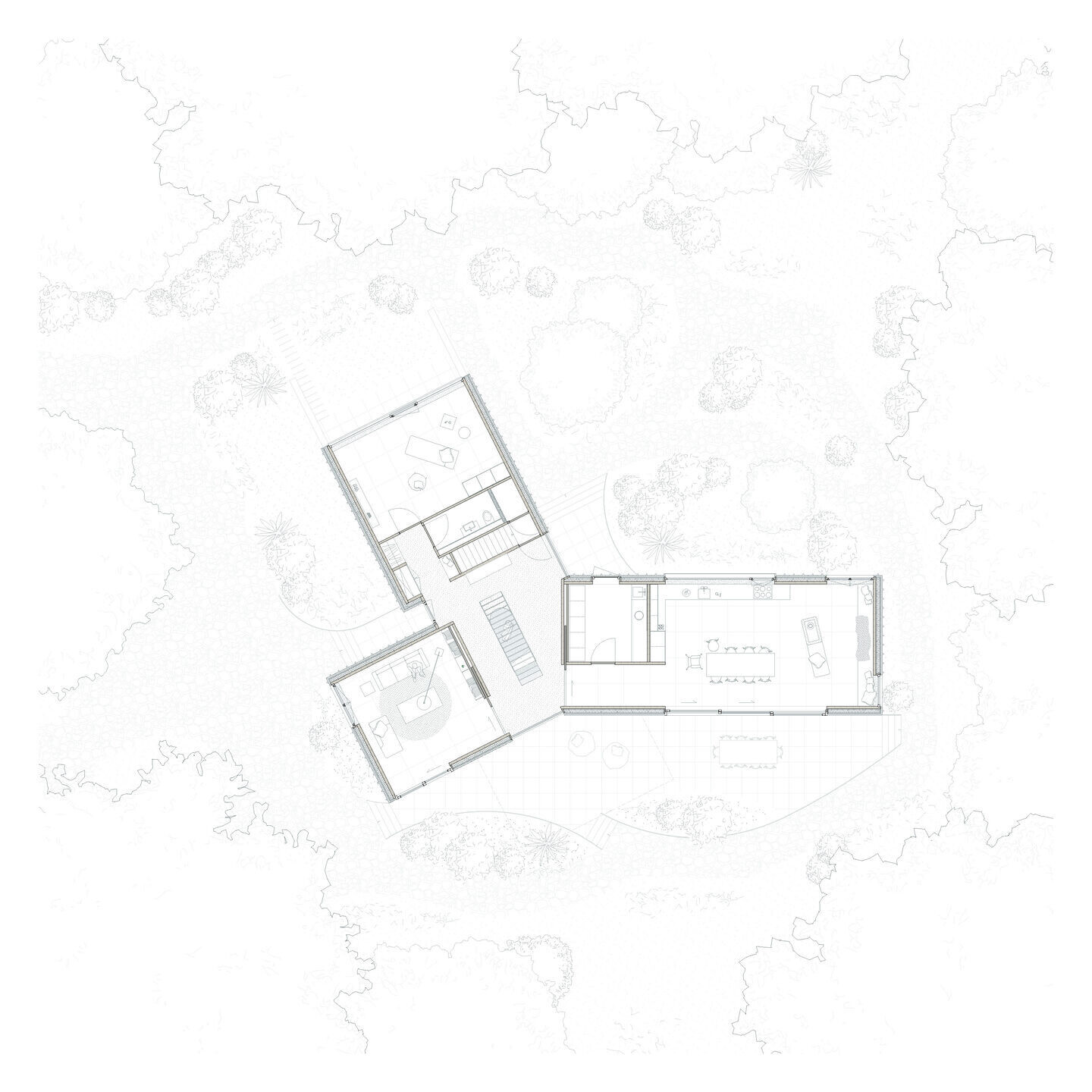Located in the lush forest of Oostvoorne, this family home is designed to blend seamlessly with nature. The three volumes on the ground floor are slightly recessed into the ground, offering views from each wing to different sections of the meticulously landscaped garden.
The house is constructed from CLT (Cross Laminated Timber), showcasing the robustness and intrinsic beauty of natural wood. The three wings converge in a central hall, where strategically placed glass frame the garden like a painting. On top of the ground floor sits a fourth volume that appears to float over the sunny terrace, supported by strong, solid wooden side walls.
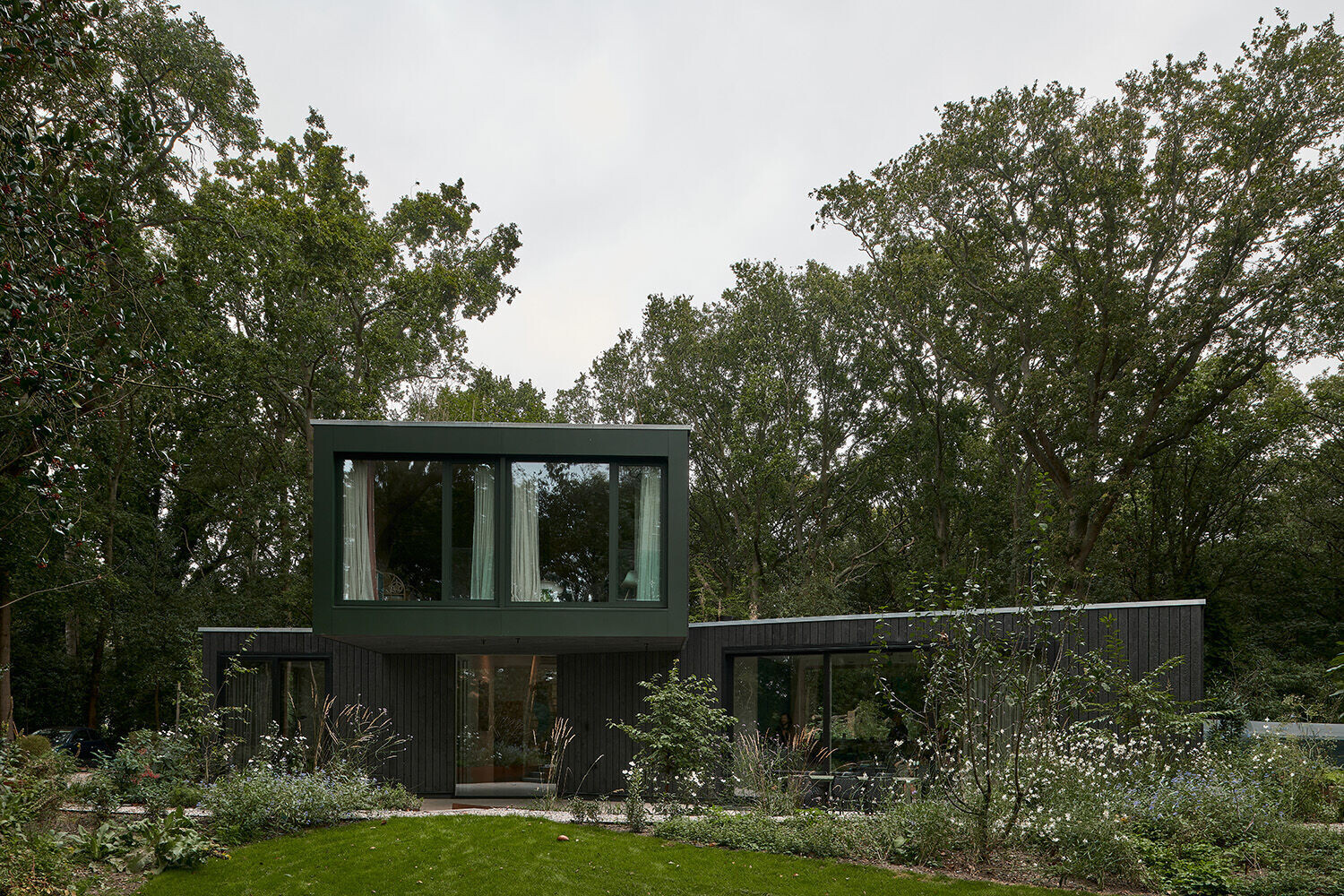

To harmonise with the green surroundings, the facade is made of charred Accoya wood and green aluminium accents. The clean rhythm of planks and beams plays with the horizontal lines that emphasise the CLT volumes. In some areas, the beams are more closely spaced, creating a curtain-like effect in front of the windows and providing fall protection. The natural texture of the charred wood is alternated with smooth aluminium surfaces, which also covers the exterior of the wooden frames, ensuring long-lasting durability.
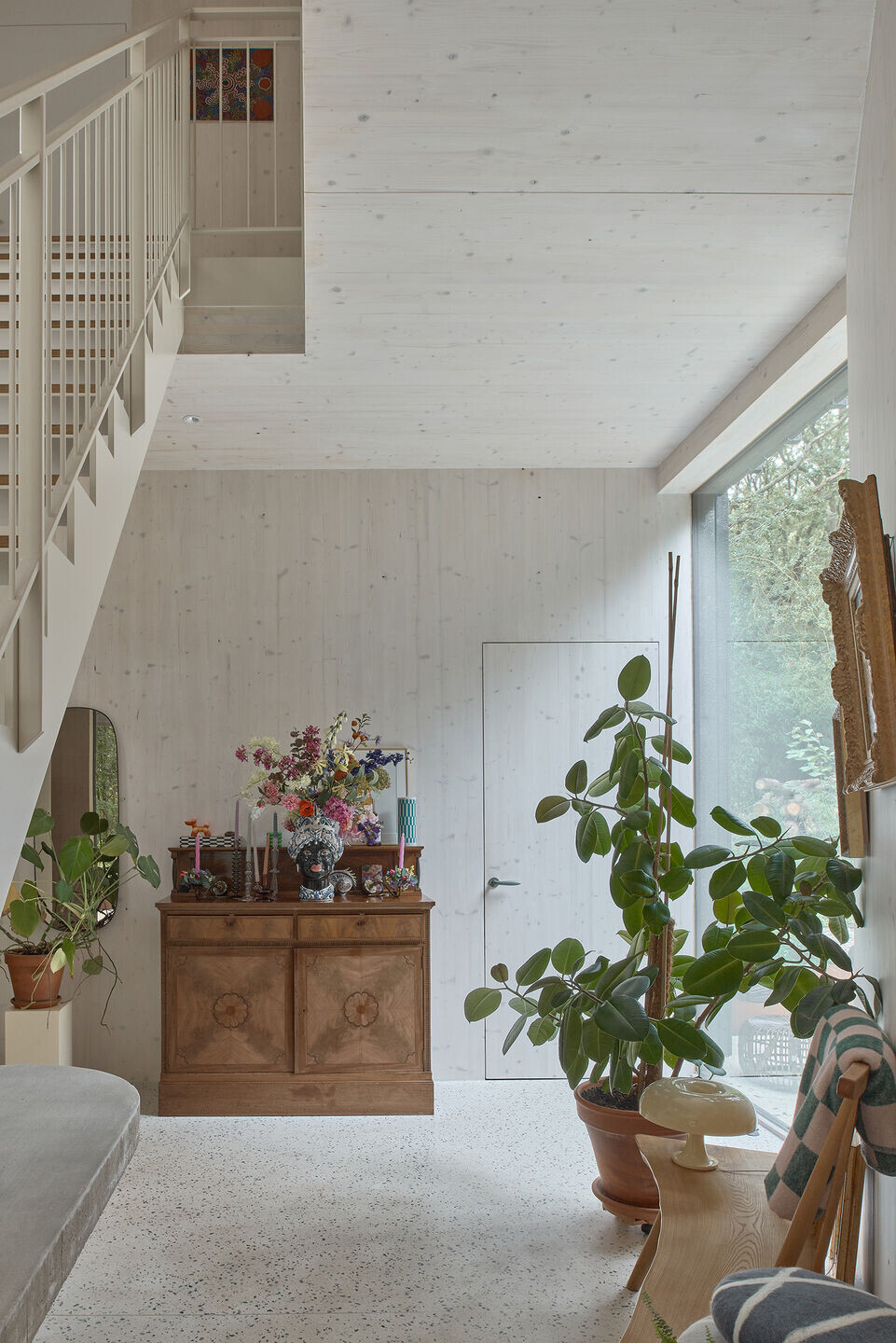
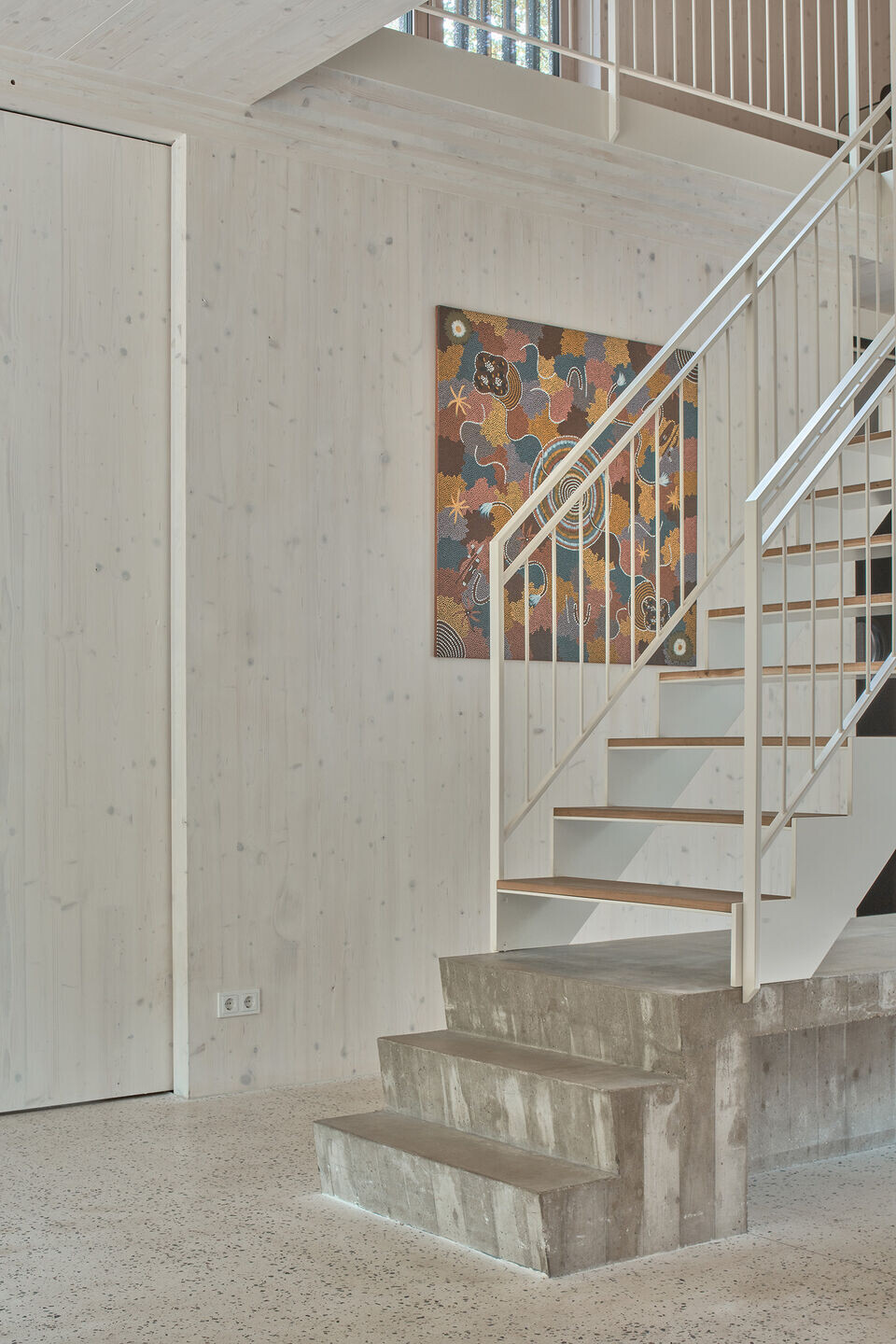
Large glass openings are set between the CLT panels, literally bringing the outdoors inside. Inside, the home feels light and warm. The natural wood visible throughout, combined with loam walls and wood fibre insulation, promotes a pleasant moisture balance and a healthy indoor climate.
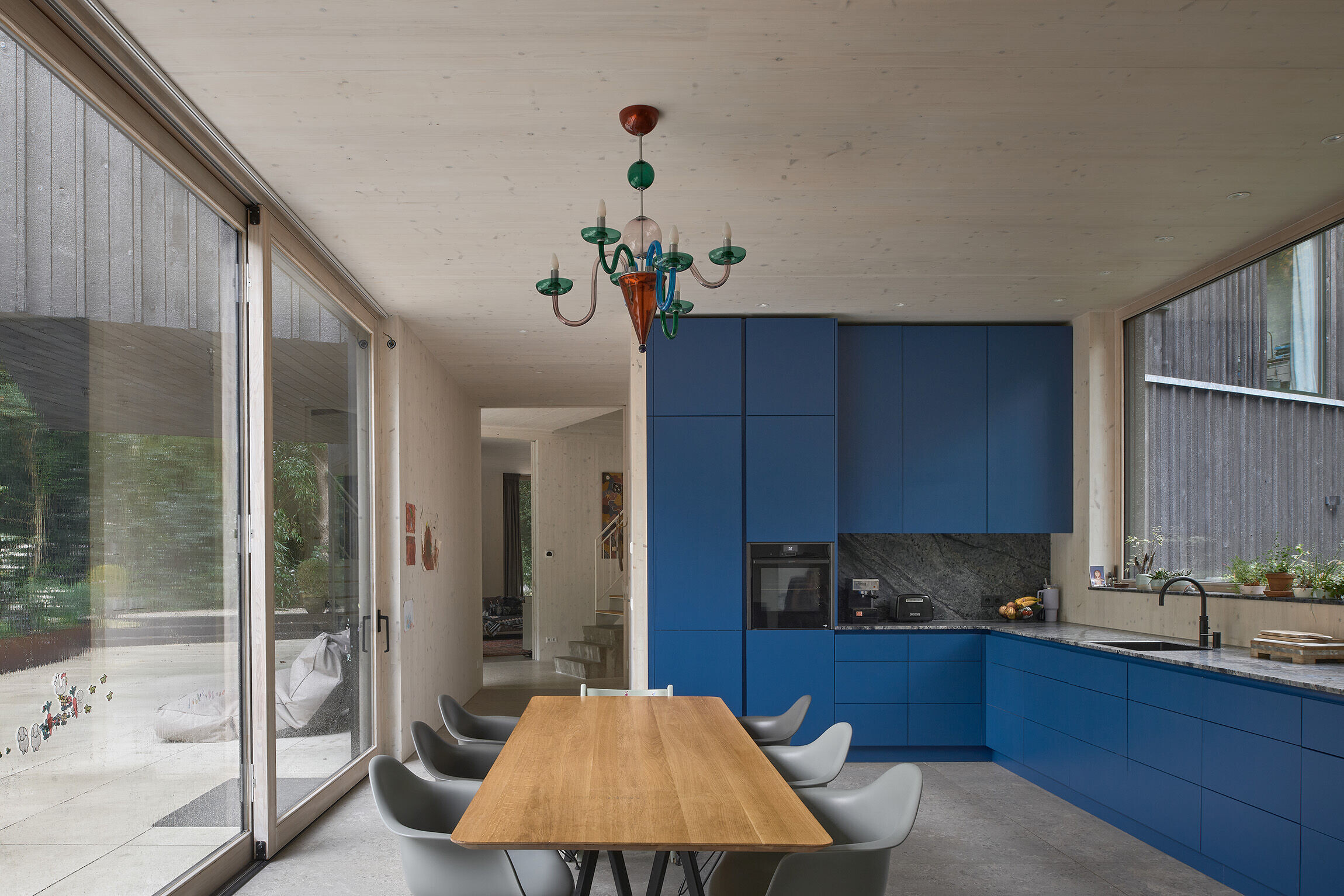
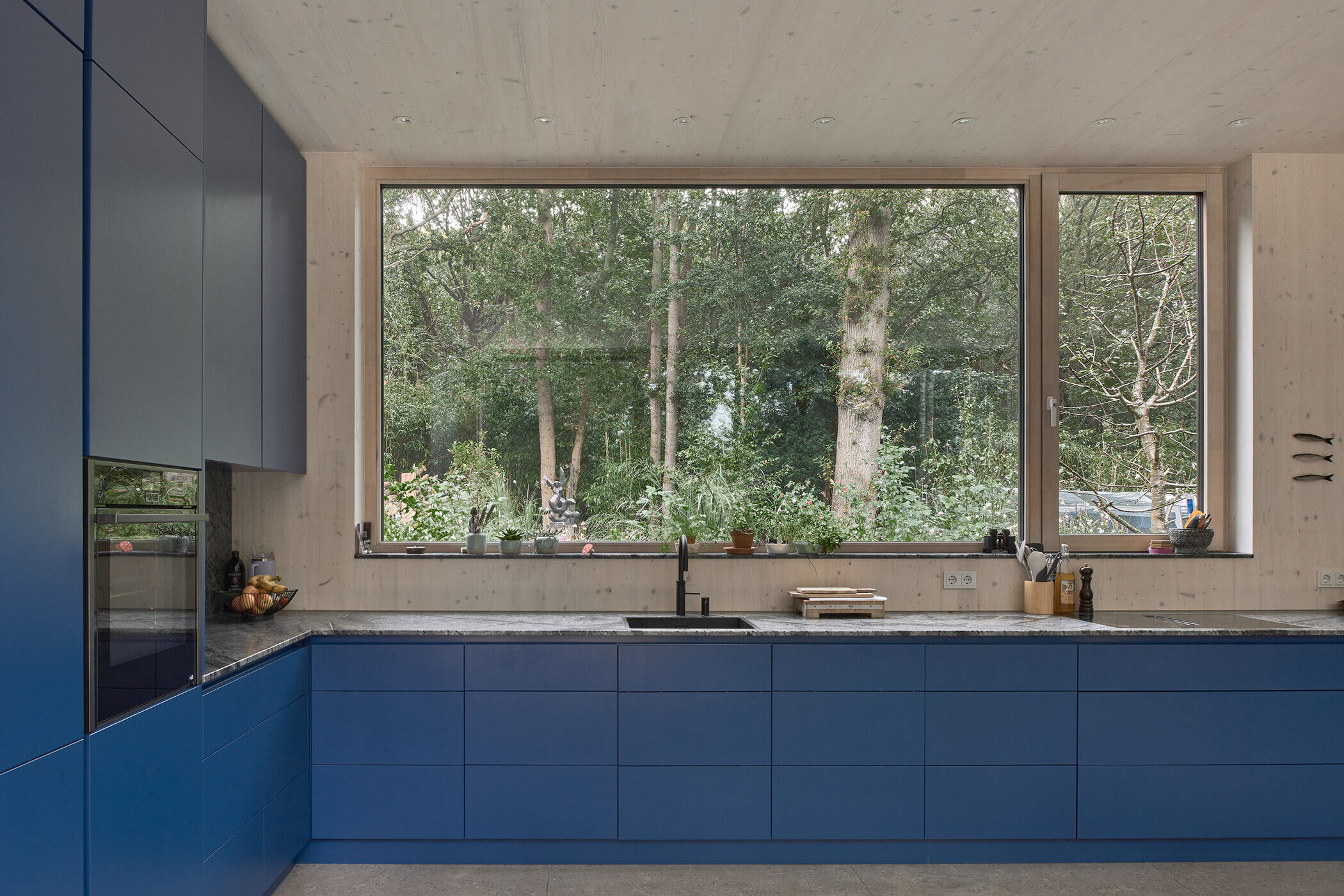
The home is built with a strong focus on sustainability: nearly everything is made from biobased materials, creating a positive impact on the environment. Furthermore, the house generates more energy than it consumes through the use of a geothermal heat pump, energy roof, heat recovery ventilation (HRV), and a rainwater reuse system via the green roofs.

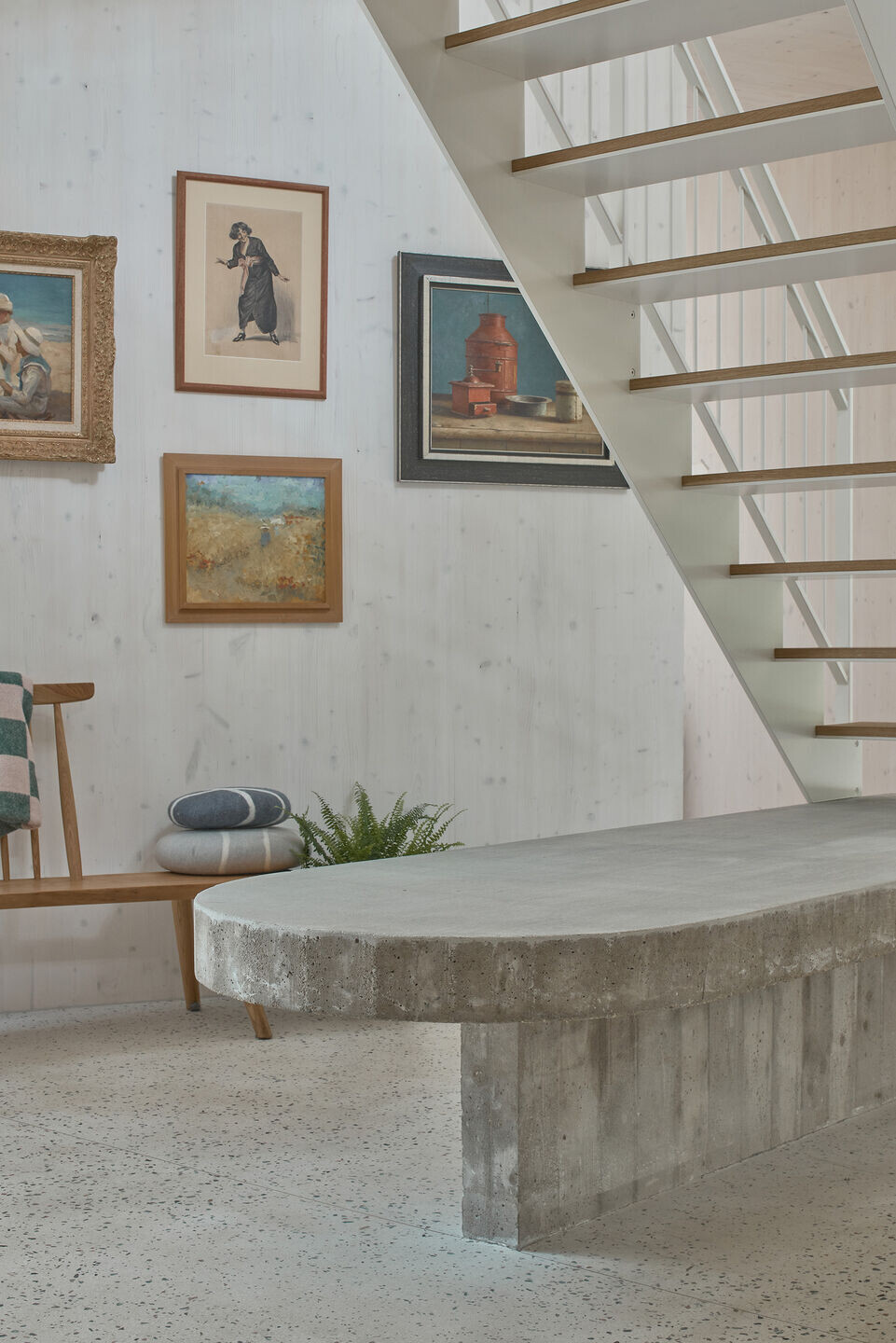
Team:
Architects: Kumiki Architecture
Team Kumiki: Kevin Veenhuizen, Guillaume Pfefferle
CLT casco en engineering: JM Concepten
Contractor: Aannemersbedrijf De Bruijne
Gardener: Visser Natuurtuinen
Photographer: MWA Hart Nibbrig
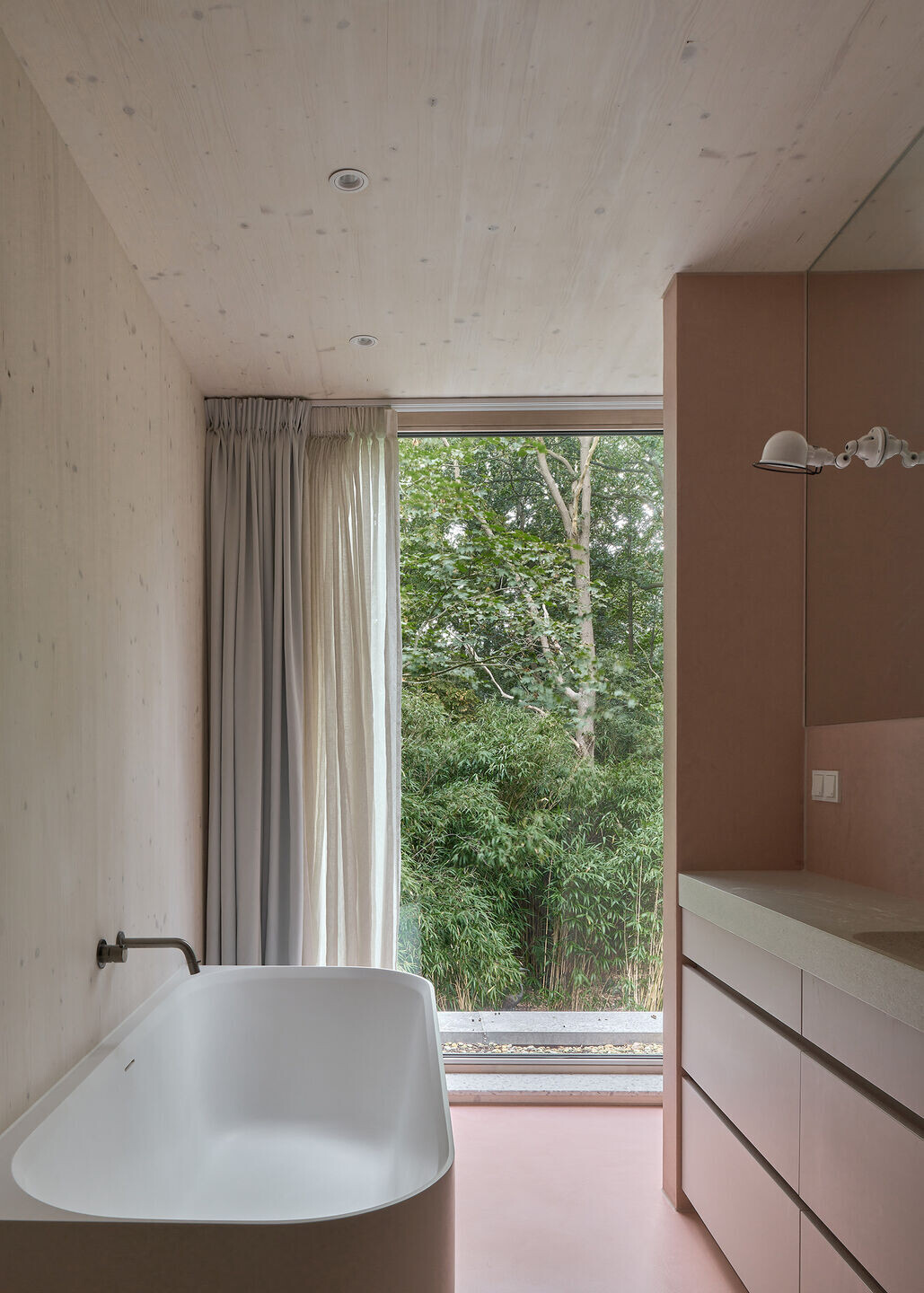
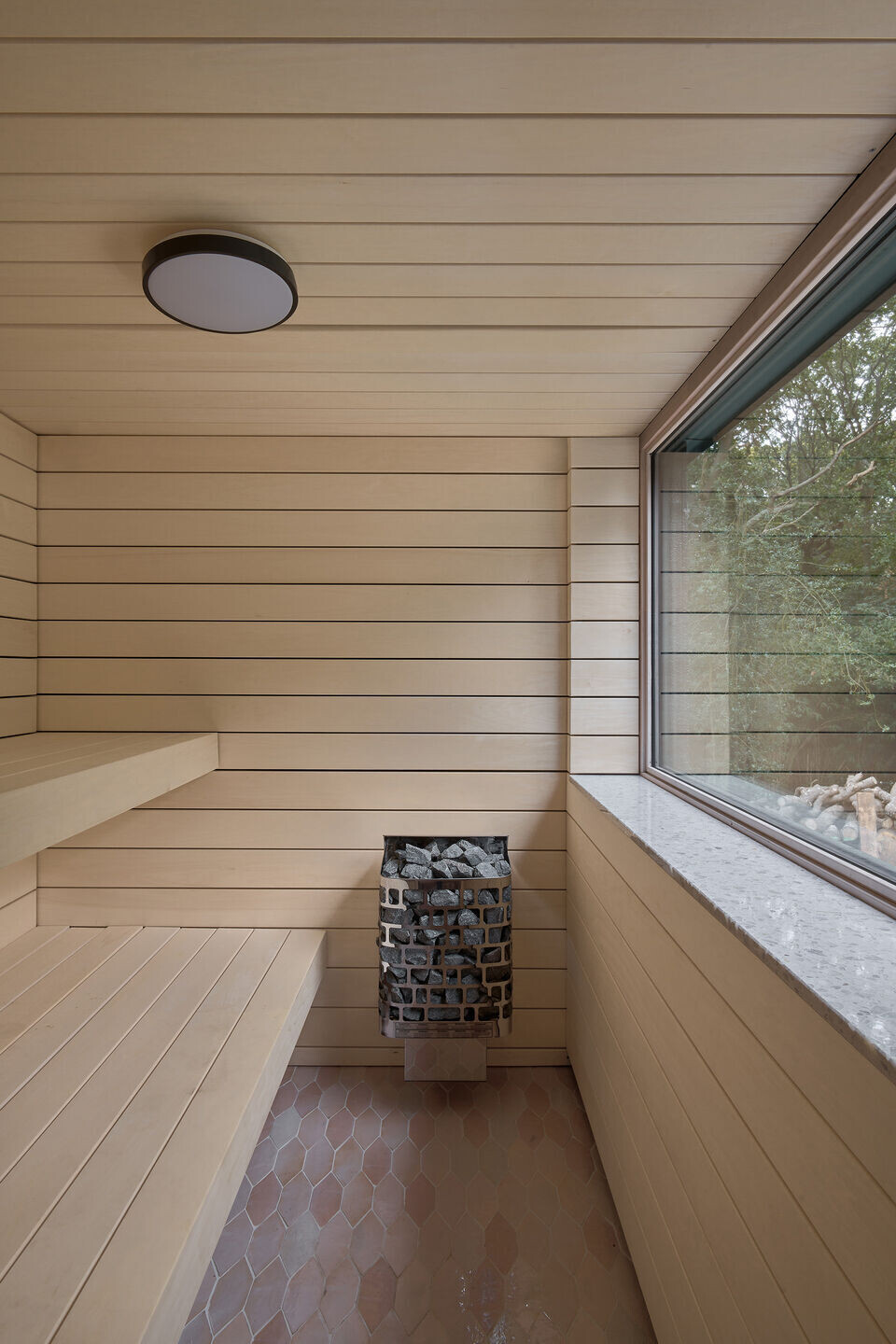
Materials Used:
Window frames: Halu
Cladding: Burned Wood
Rain water: Mijn Waterfabriek
Furniture maker: Jan Jongejans
Loam fire place: Het Groene Vuur

