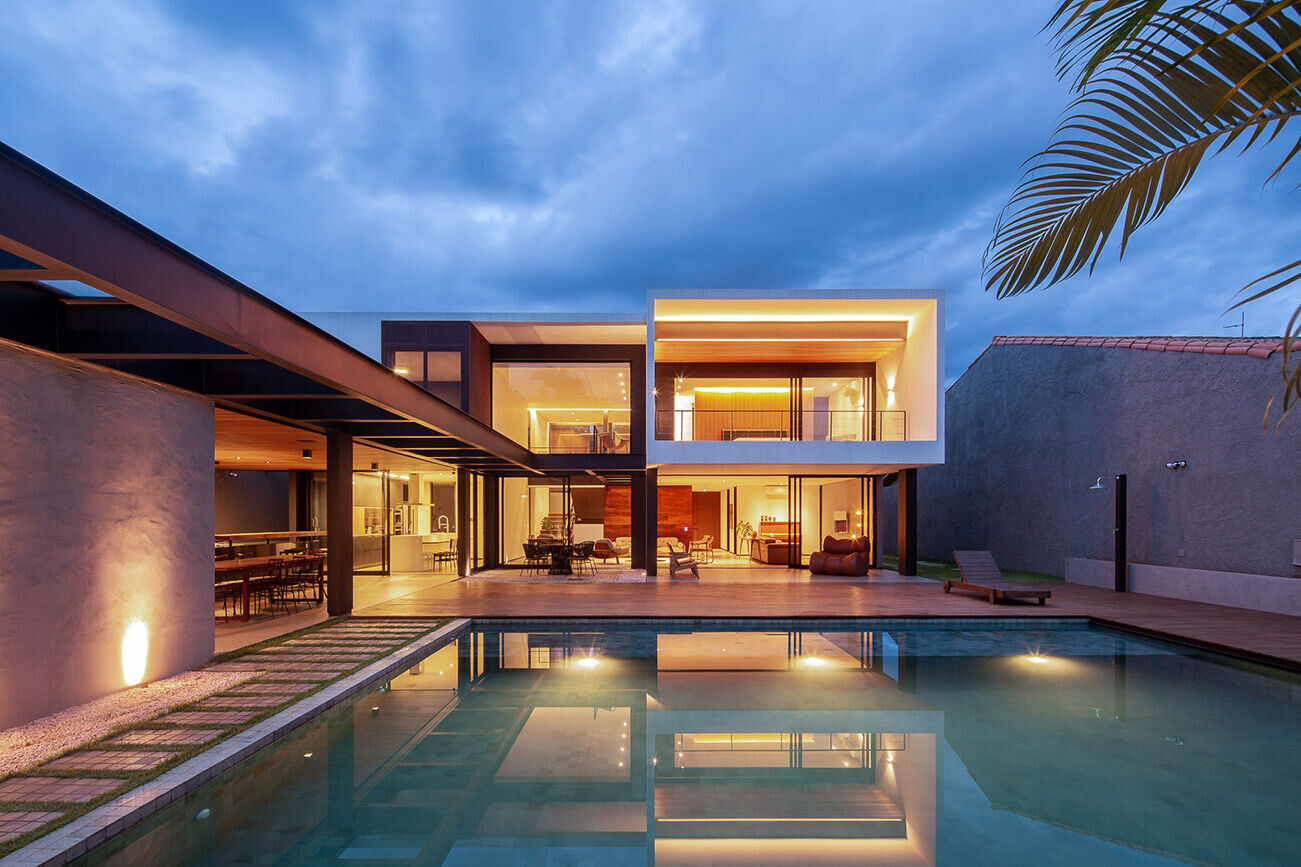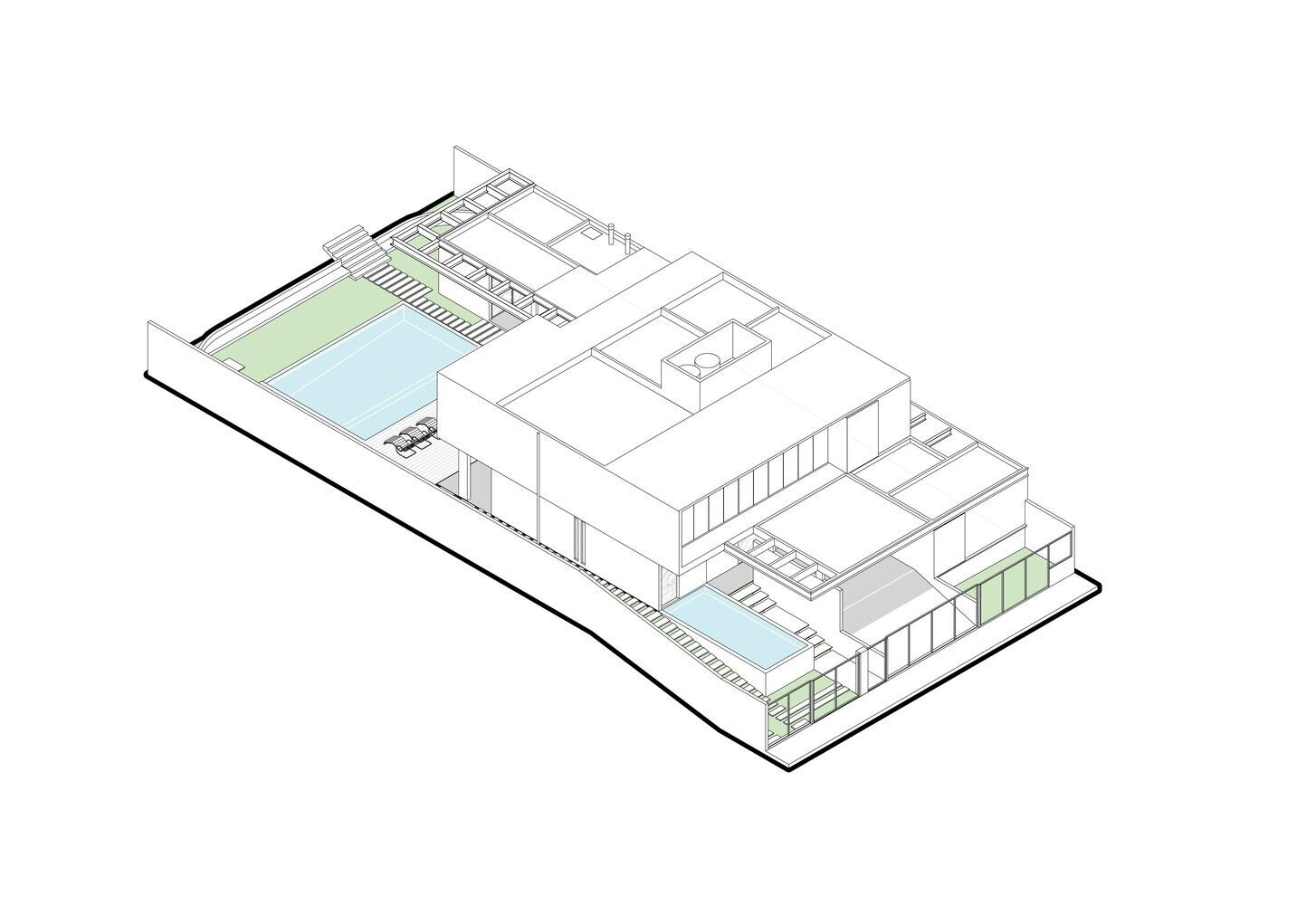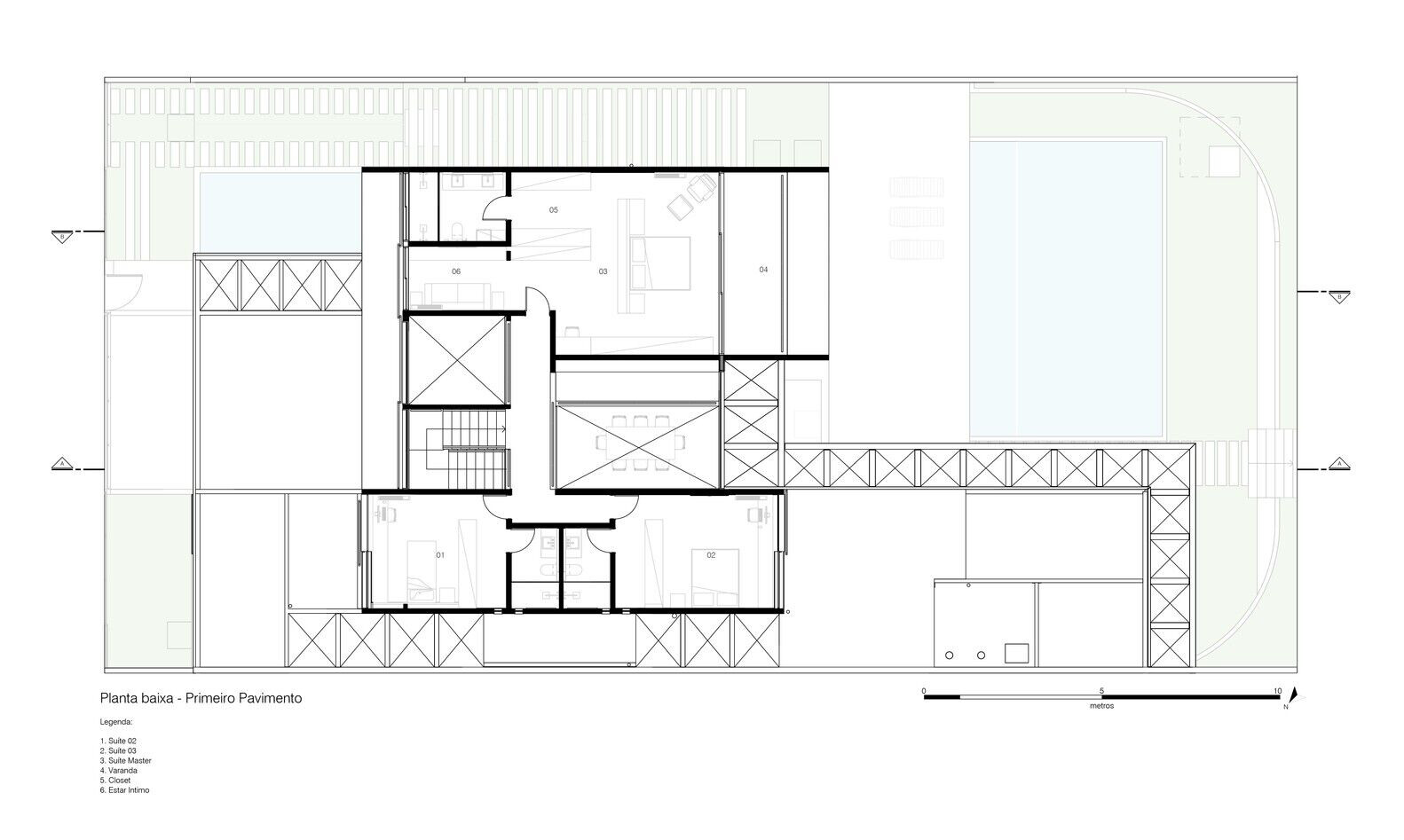The clients' initial intention was to sell the house, built by her parents and the home where she grew up. The idea was to build a compact house with contemporary architecture on another piece of land, but the emotional value that the house and the place had for both made them decide on a complete renovation, setting themselves the challenge of making maximum use of the existing structural elements. .
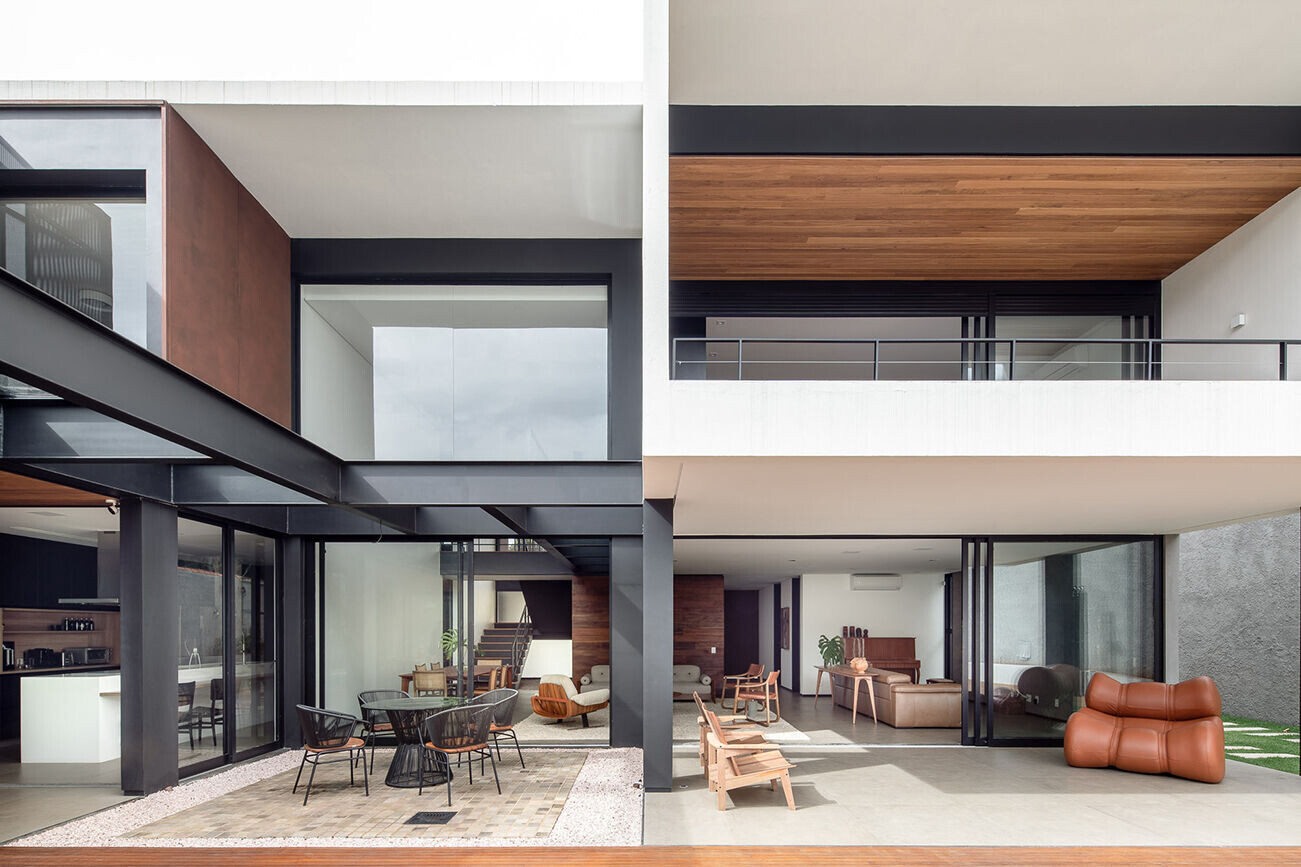
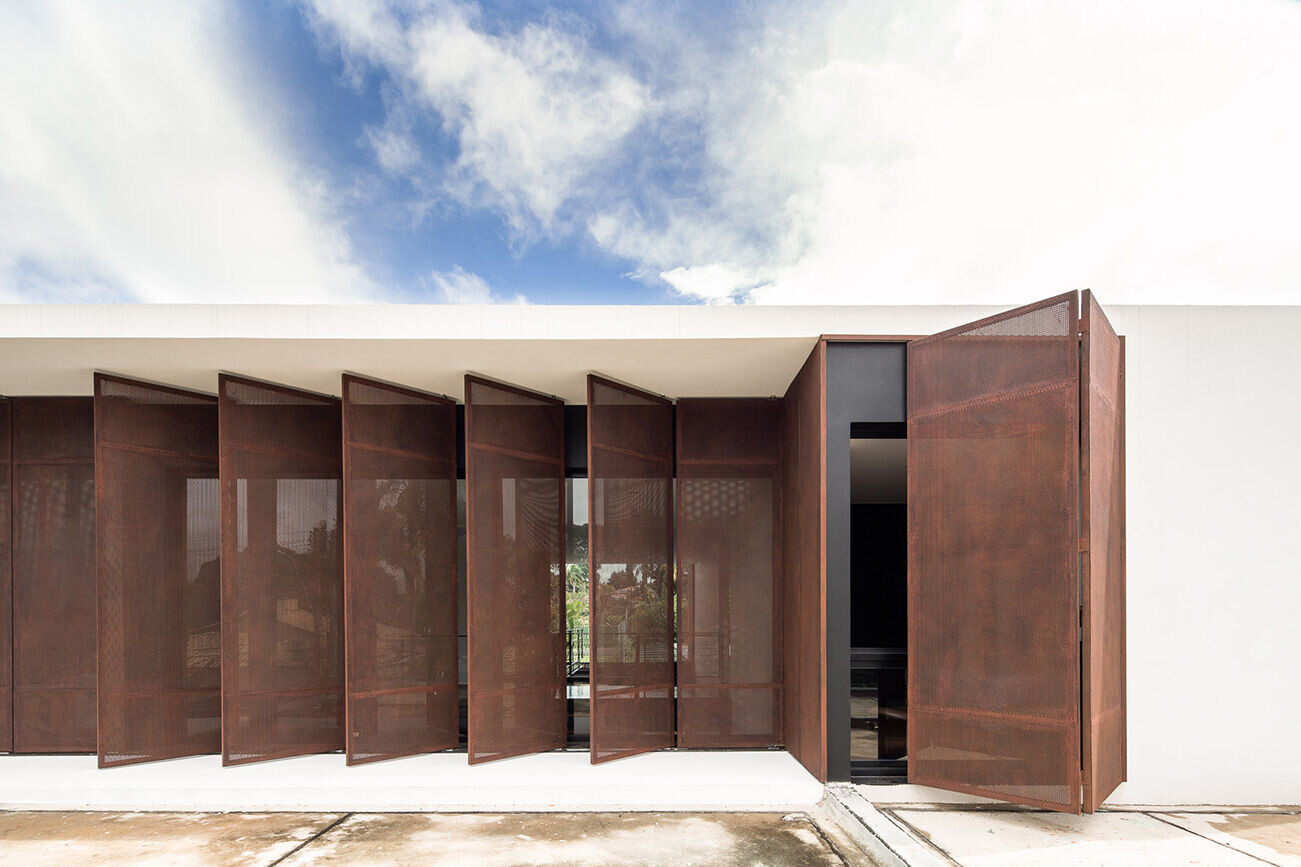
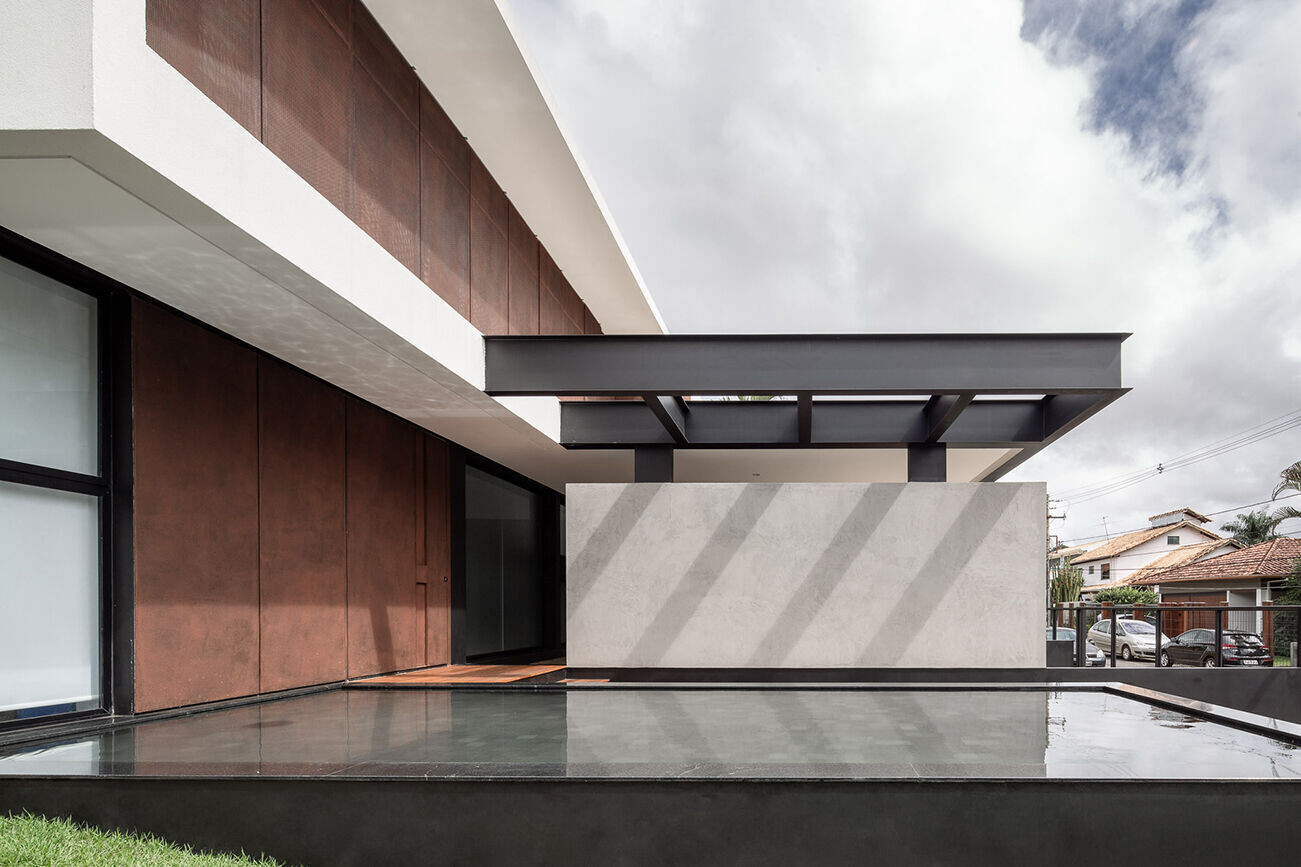
To make the renovation possible, we eliminated almost 100m² of the pre-existing construction, in addition to the office and leisure balcony, two slabs were eliminated on the first floor, creating generous internal voids that allow greater spatial fluidity and natural light entry.
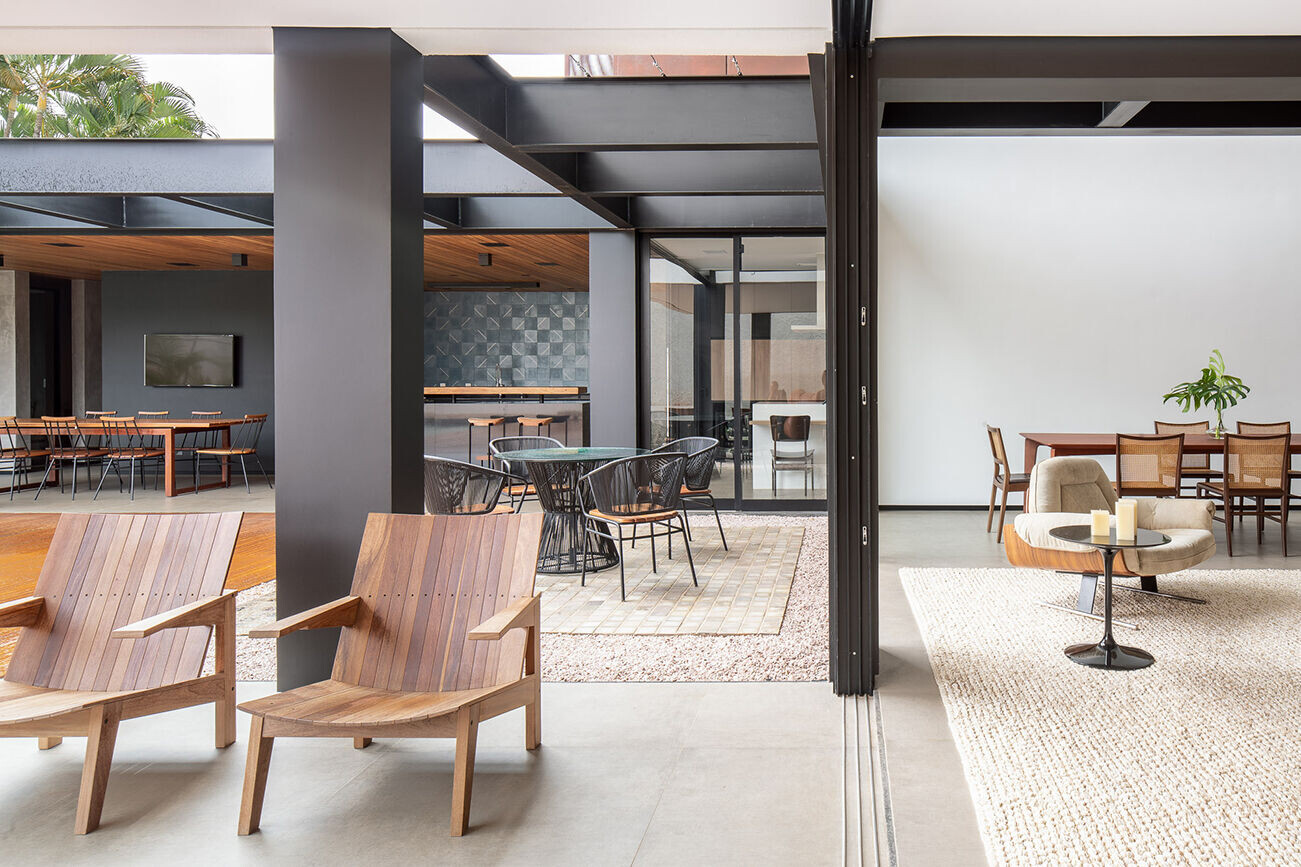
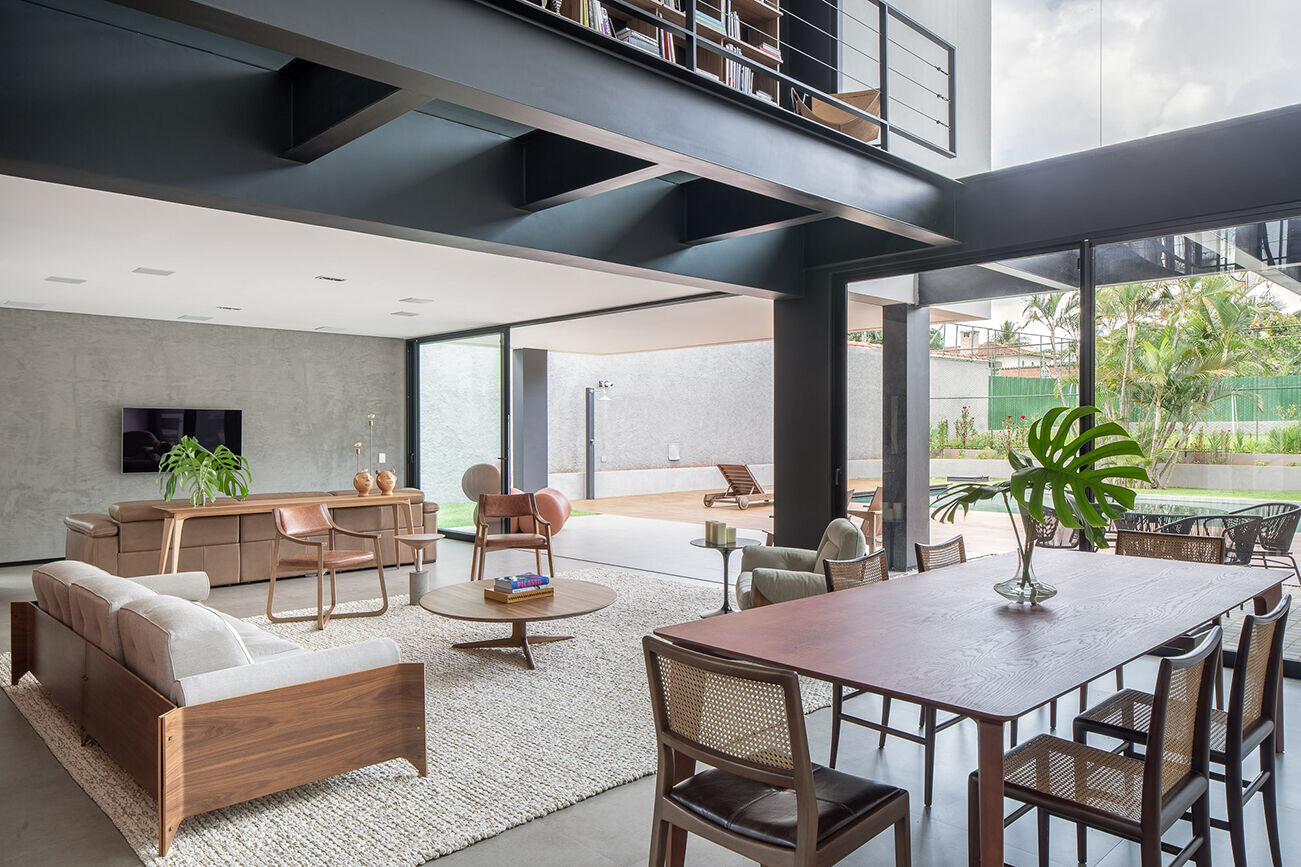
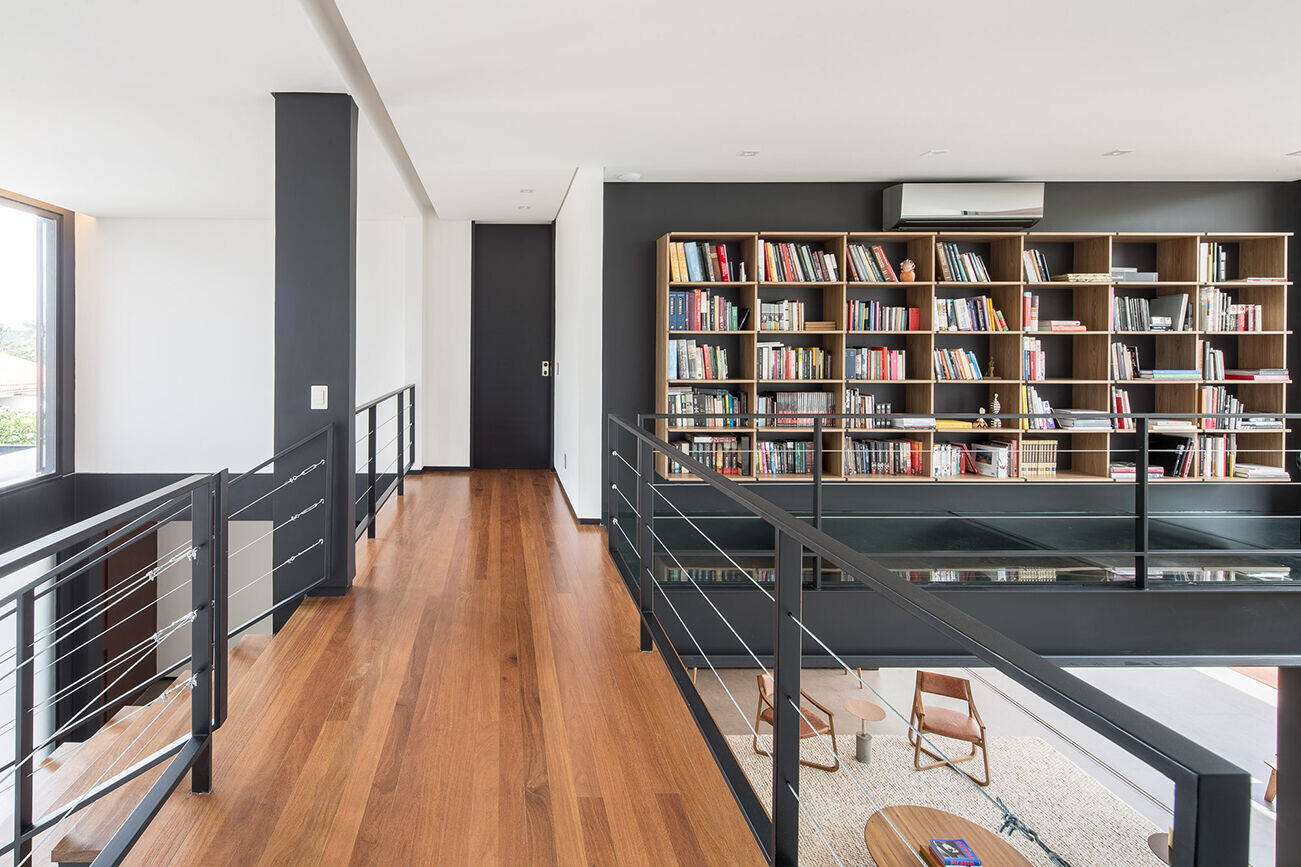
With the removal of the roofs, the upper floor was remodeled to enhance and frame the internal and external views. The white volume opens to the street and the interior of the plot at the same time. On the ground floor, with a more solid material, metallic pergola elements were incorporated into the original concrete structure to provide greater protection for the main access and leisure balcony.
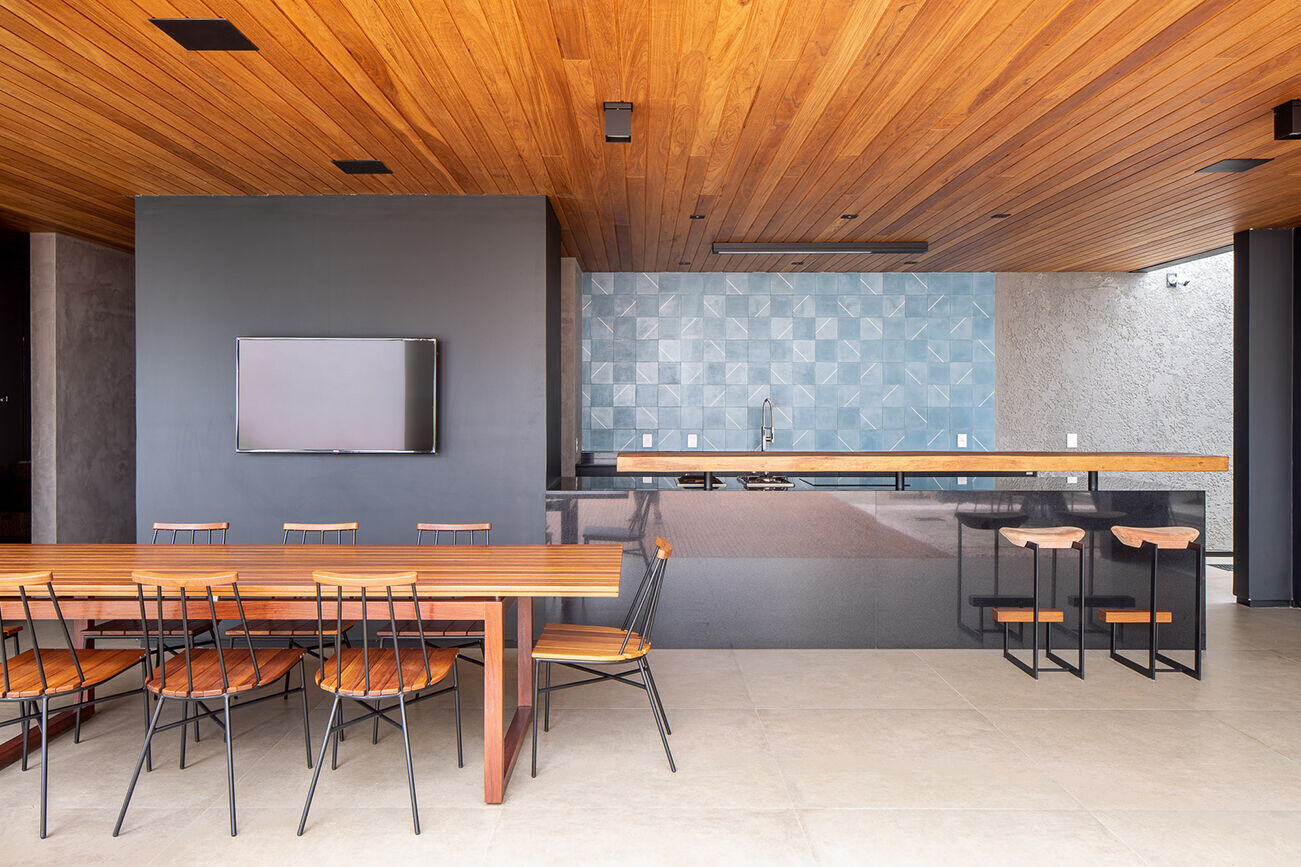
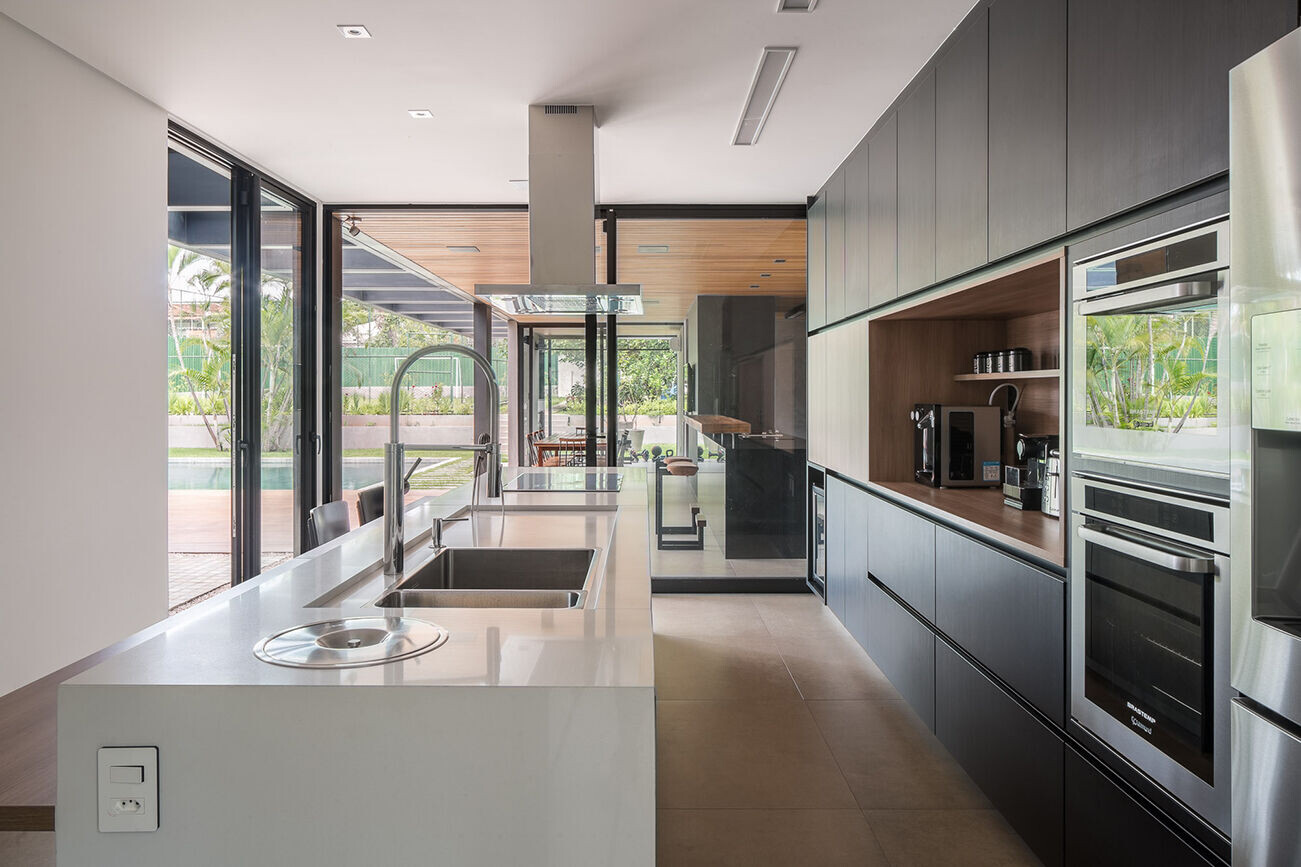
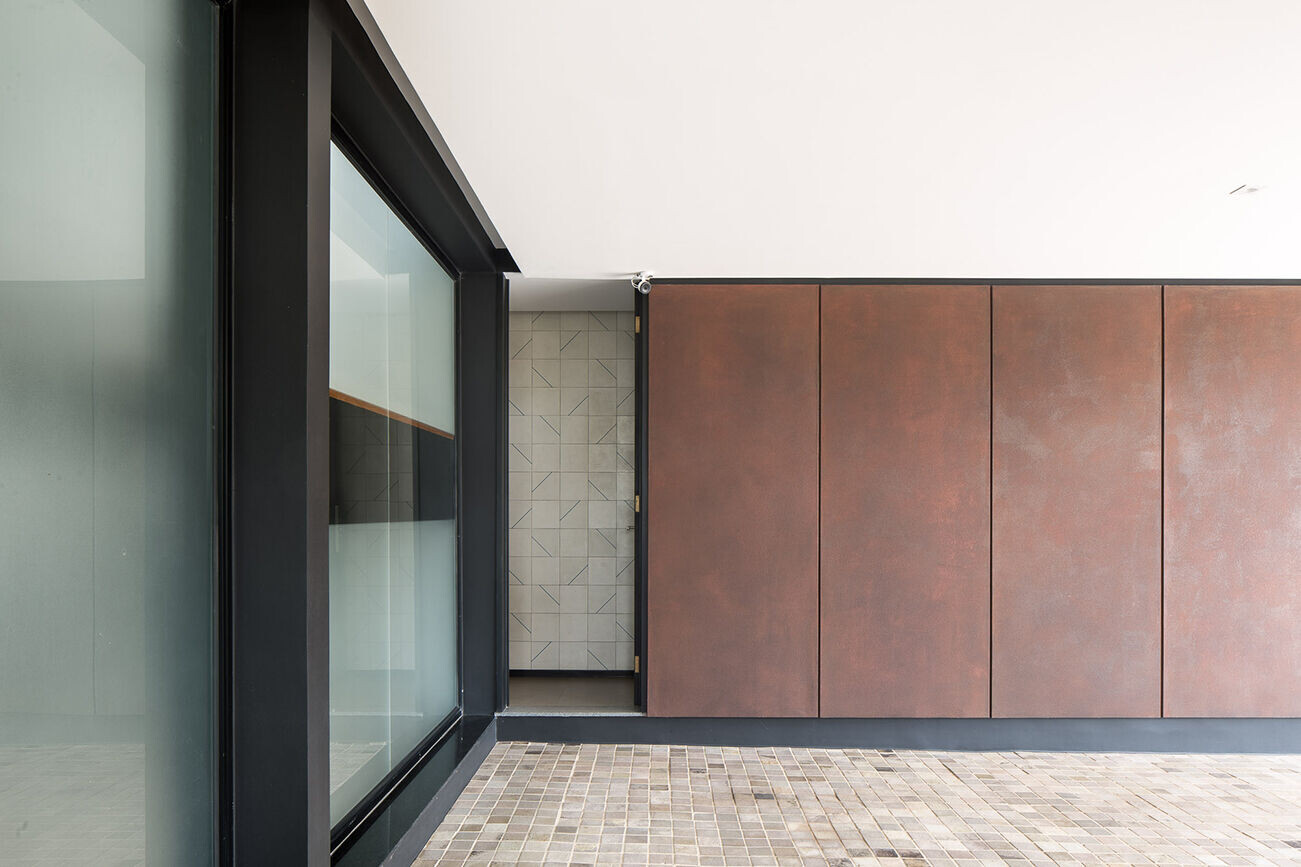
The metallic structure extends from the end of the leisure area's roof to the double-height internal area, configuring a transparent mezzanine that gives access to the library and reaches the internal suspended walkway that connects the rooms.
