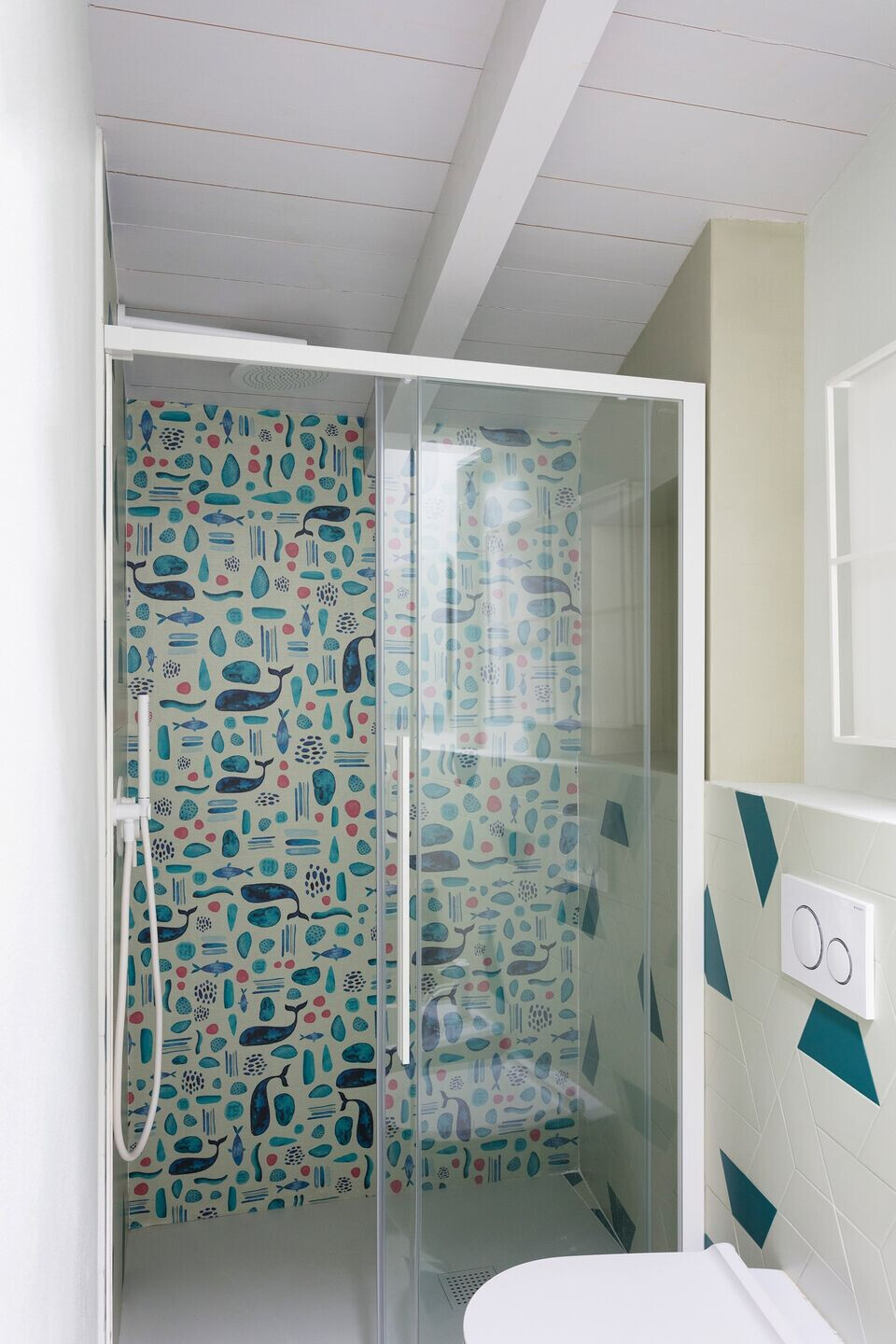This project describes perfectly our job, what we do and how our ideas can create spatial value. The added value of this job is that architecture and interior are connected.

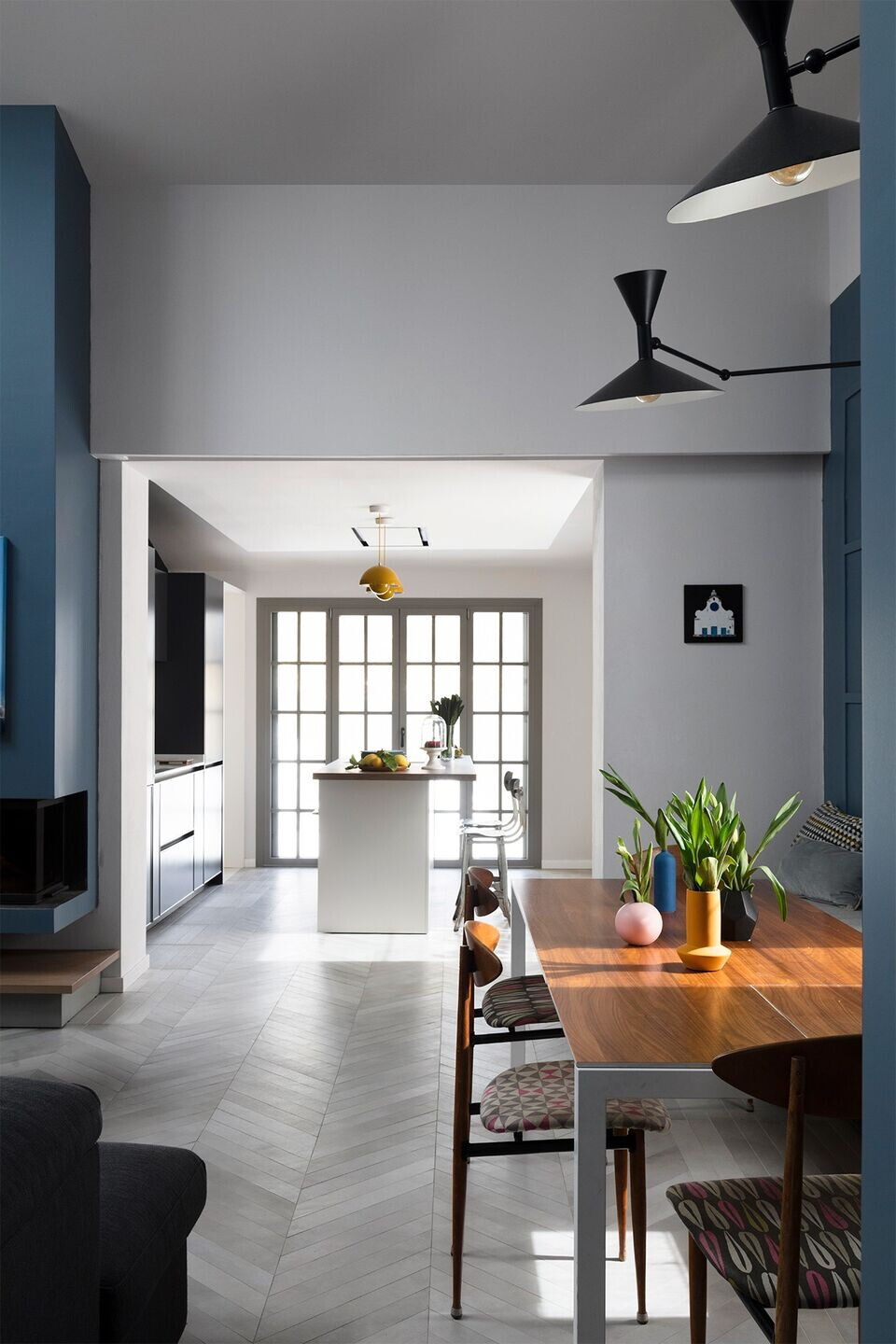
When we did the first inspection this house was almost a wreck, with narrow spaces. It just needed expert eyesto find its potential, to become something beautiful. The first thing we found out was that this house had a wonderful section, but completely hidden. We needed to create space, duplicate it and bring out the full potential of the section, to bring the light inside.
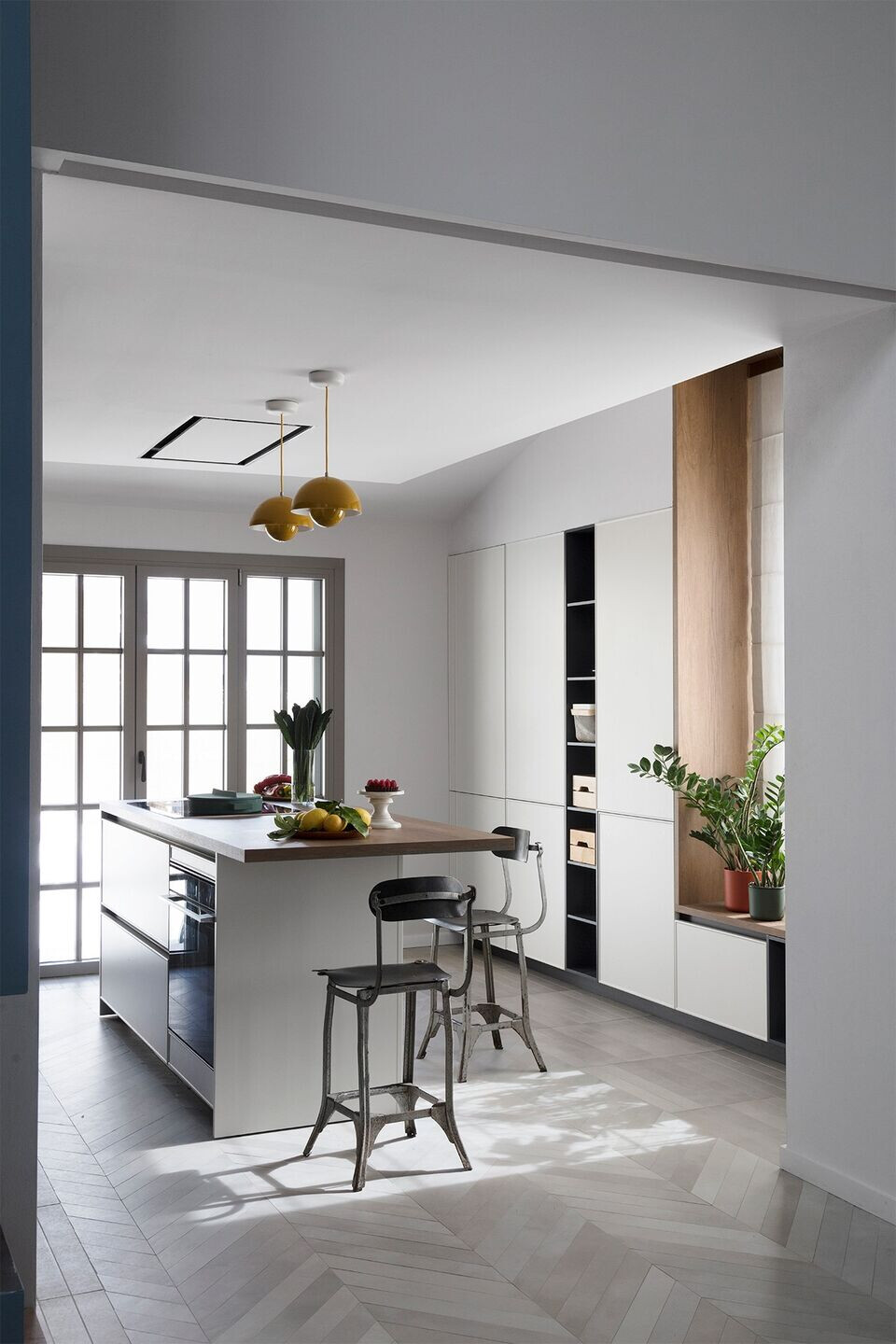
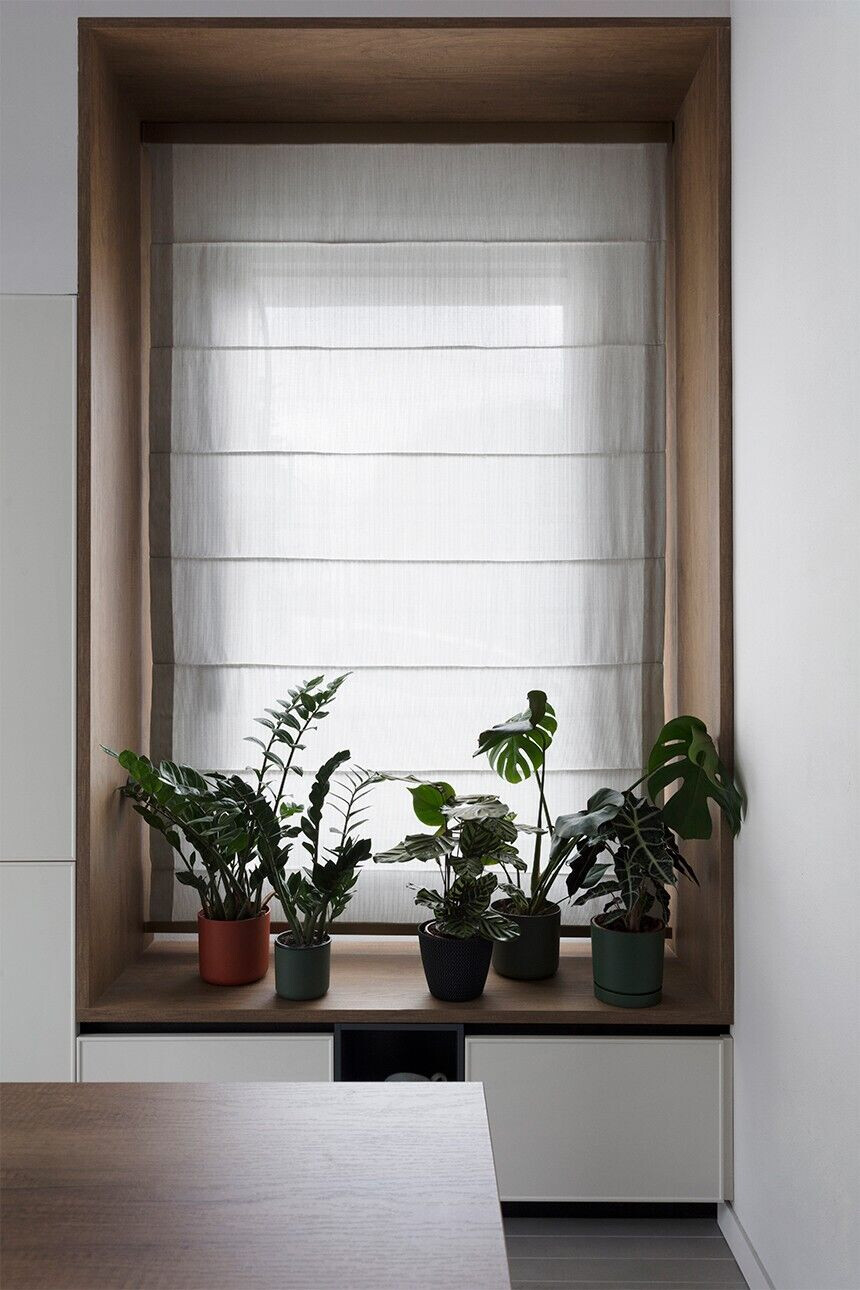
After designing the space we planned every detail. As Gio Ponti said “in a house, it’s not the mq that are important, but the space which is actually livable and enjoyable”.
The owners collaborated with us, Bianca had clear ideas and good taste since the beginning and Michele, MEP engineer, could make a case study, with a completely efficient house.
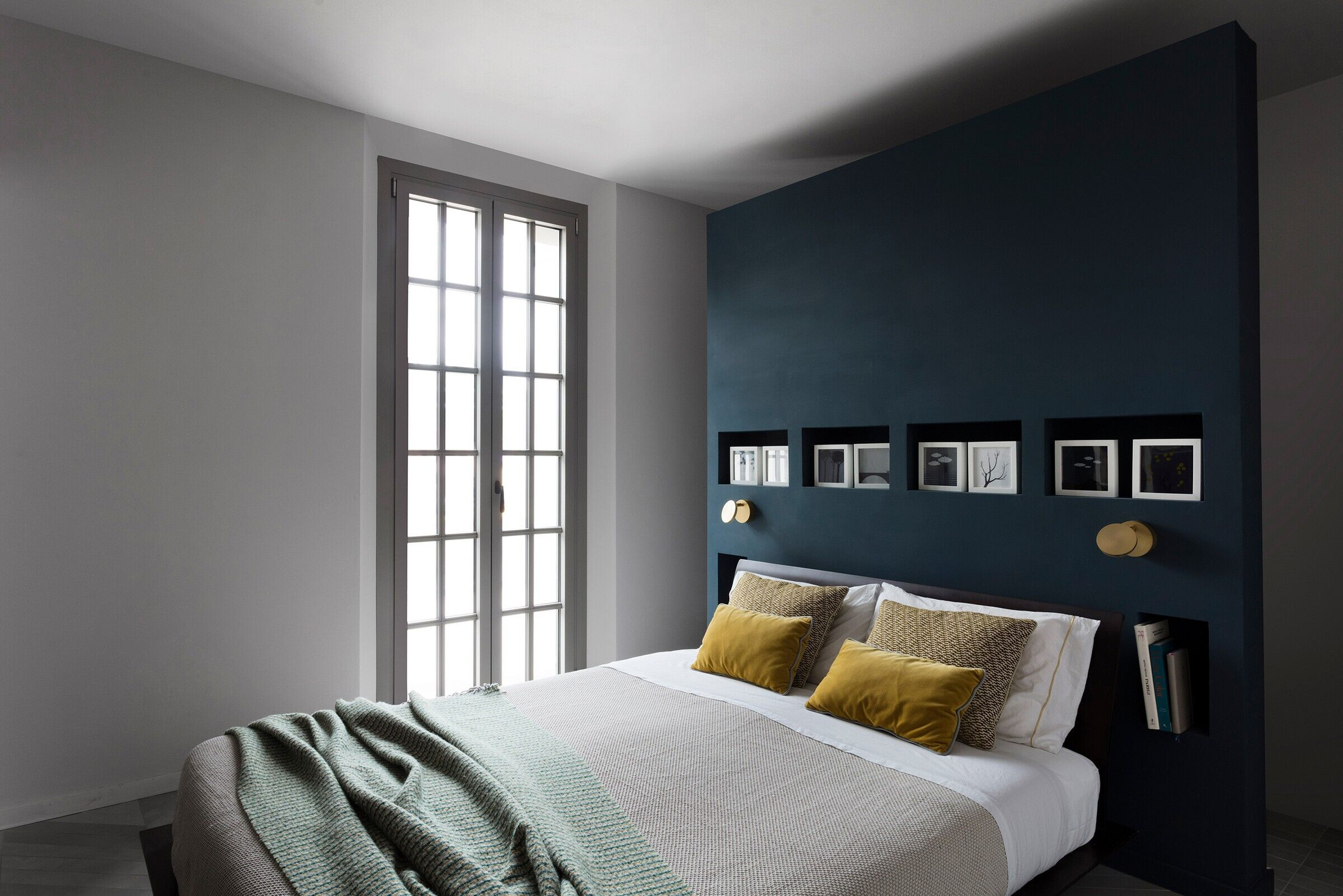
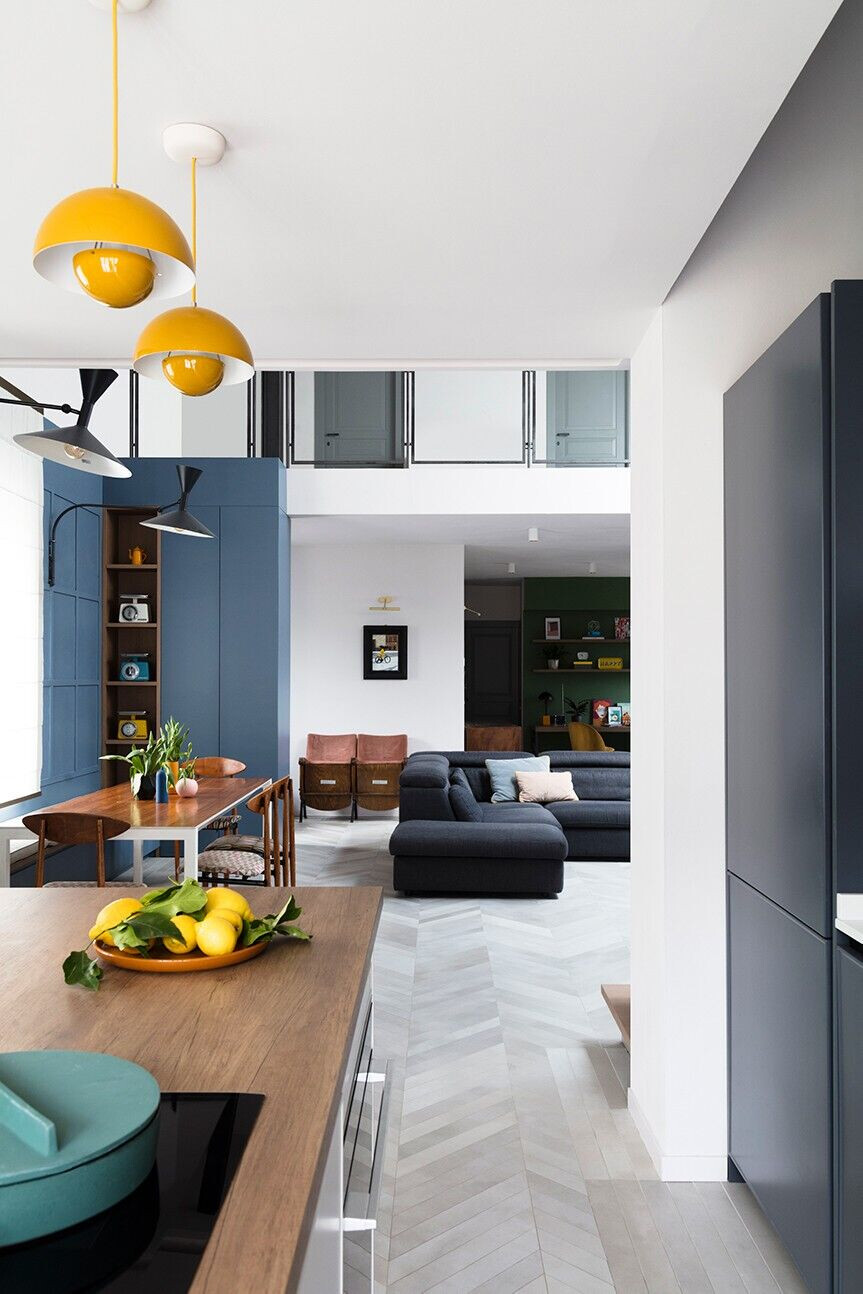
Team:
Architect: Eutropia Architettura
Other participants: Renerwave
Photography: Lea Anouchinsky
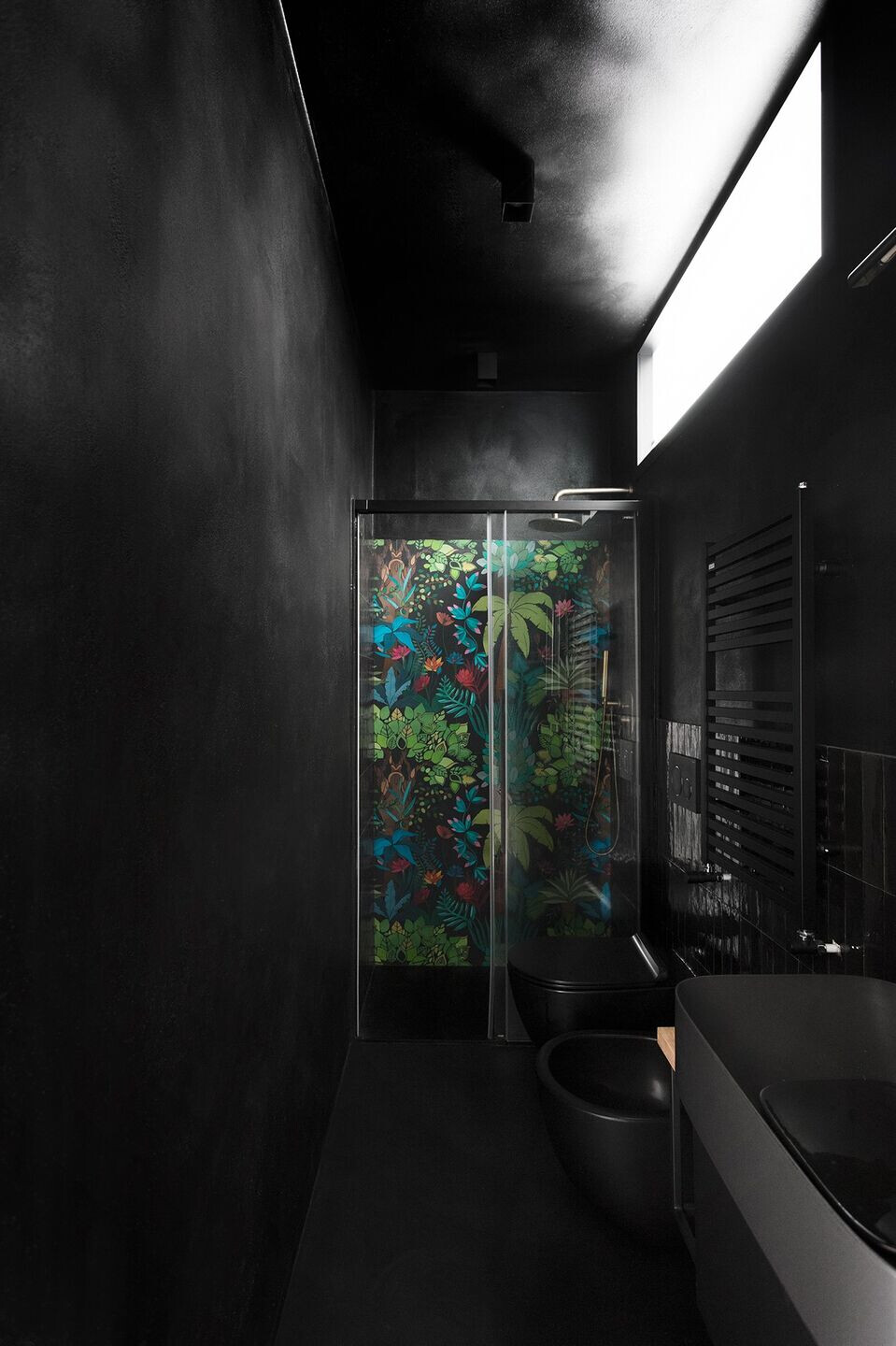
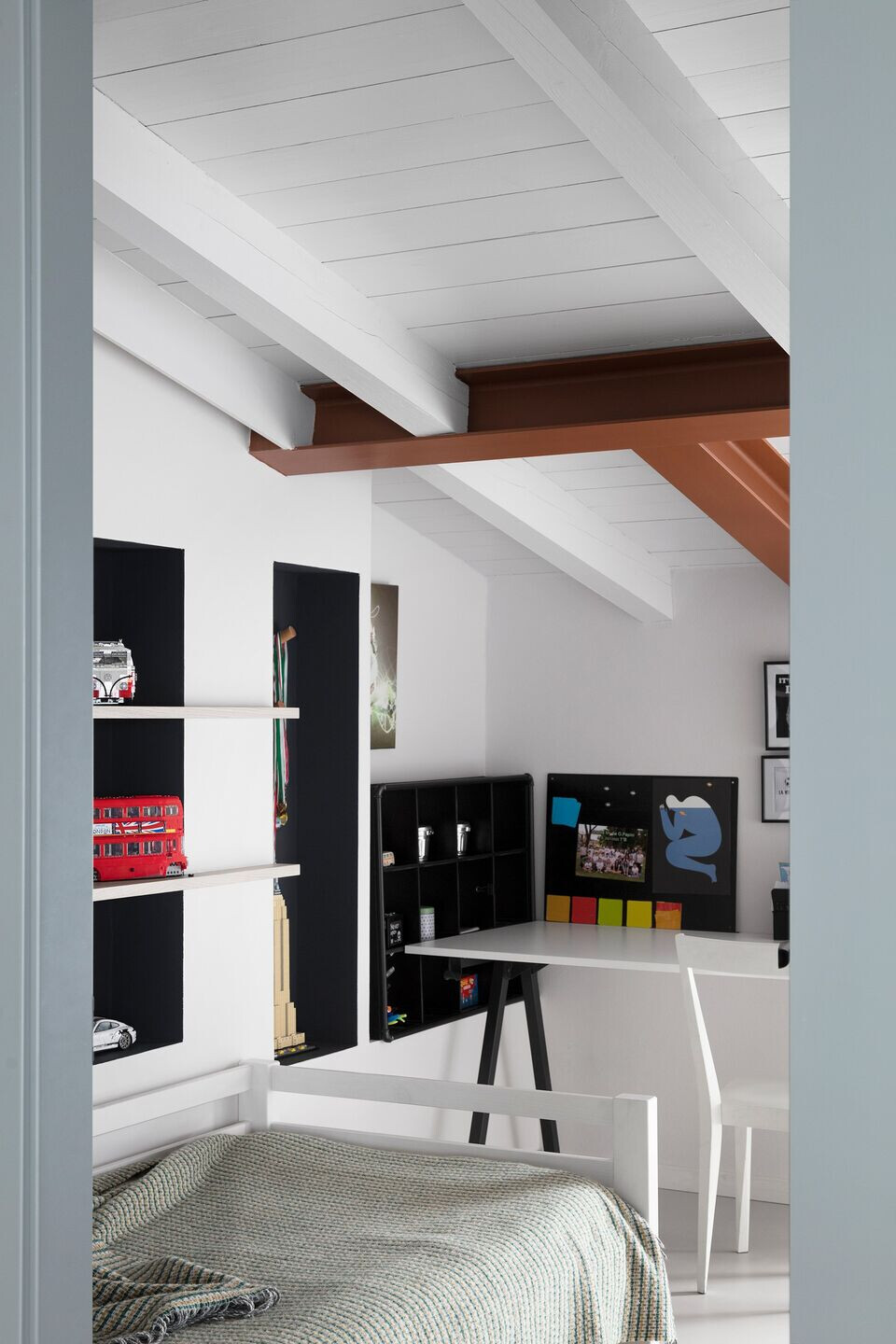
Material Used:
1. Indoor materials: Tiles, mate-flauti-paper 41 flora collection, 41zero42 – Resin, Covermax Firenze – Resin, Structura Firenze – Tiles, Marazzi – Wallpaper, Inkiostrobianco – Tiles, Tonalite – Boiserie, Orac decor
2. Doors: Ferrero legno
3. Windows: Finstral – Velux
4. Interior lighting: Mini lampe de Marseille, Nemo Lighting – spotlights, Panzeri – led, Tornabuoni Light – Flower Pot, &tradition – Tolomeo, Artemide
5. Interior furniture: Upholstery, Mawi Firenze – Fabrics, Romo – Hob, Siemens - Armchair, Skulm – Tray, Hay – Faucet, Kobuk
