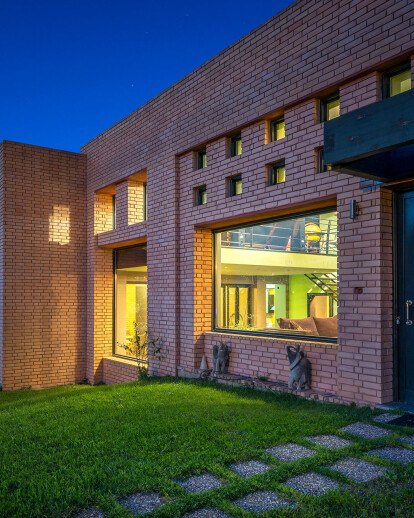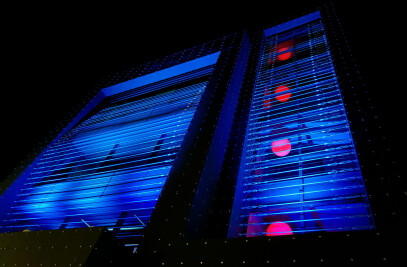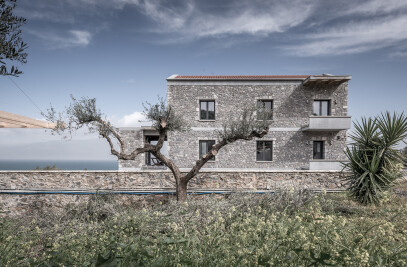Robust Mediterranean architecture with strict geometry and a free horizontal order.
The opening here was framed by walls of earthly colors and solid brick to emphasize the human scale of the architecture which is narrating the psychology of its residents with simple gestures.
Modest in height ( not exceeding the 4 meters), and with horizontal developments in split levels to accommodate and interconnect the various programmatic functions. The open-air terraces are integrated within the volumetric envelop of the building. The interior levels create and outline the zones for day and night living, making this residence friendly and intelligible.
The longitudinal side of the residence is developed along the north-south axis, maximizing the daylight in the sleeping quarters and views towards the sea on the east, and in the living quarters and views towards the mountains on the west. A large skylight above the living room further connects the interior with its environment and suburban ambience.
Exterior view of GD residence at dusk in Valimitika Achaea Greece by architect Nikos Mourikis
Photo © Pygmalion Karatzas
Project Name: “GD” residence
Type: Single-family residence
Location: Valimitika – Achaea – Greece
Architect: Nikos Mourikis,
Structural Engineer: Nikos Mourikis,
Construction Management: Nikos Mourikis,
Built Surface: 210 sq.m.,
Plot surface: 4.000 sq.m.,
Design Date: 2002, Construction Date: 2004,
Photography: Pygmalion Karatzas, Photo Shooting Date: March 2018

































