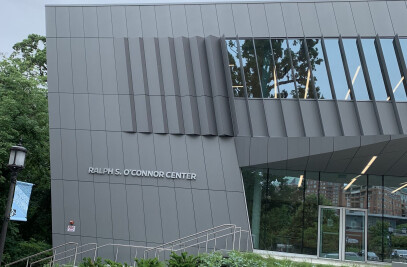TheGeneral Datatech project encompasses 6 acres with 95,300 sf of building area. The existing two-story 70,500 sf masonry and concrete building was constructed in 1958 as the Foremost Dairy Plant & Headquarters. Located in the Brook Hollow Industrial District in Dallas, Texas, the building underwent multiple additions, experienced considerable neglect and was vacant for years.
General Datatech purchased the building in 2009 directing the renovation to include administrative and operational space for the growing telecommunications service company’s need and to create a modern image for the progressive company’s future. The client wanted LEED Certification for the renovated structure. Thelimitations and challenges posed by the existing building led to the unique design ideas and solutions that transformed the old into new while conforming to client’s needs.
The design solution re-used some of the existing architectural forms in a way to achieve a dominating modern and sleek architectural image.A 30,000 sq.ft. concrete tilt-up panel secured warehouse was added as part of the composition. The materials were selected to impart a modern image to the structure whilst demanding minimum maintenance.New exterior skin over existing masonry structure results in a double skinned exterior envelope that considerably reduces energy costs. Aluminum composite metal panels used for the exterior skin, manufactured by ReynoBond, have a minimum of 25% recycled content and extremely low maintenance finishes. Corrugated metal panels have 30% of recycled content in its components.Red composite metal panels define the company’s main marketing center. Stainless steel panels clad the elevator shaft and adds an elegant touch to the elevation. The insulated Arctic Blue Eclipse Advantage Glass by Pilkington is energy efficient, low-emission glass with solar control.The new roof is 95% reflective and insulated to achieve an R-30 factor.
The interior was left raw, like the original dairy, with exposed concrete floors and structure. Gypsum ceiling elements allow the concrete structure to be seen. Special LED light strips and an interesting color palette enhance the character of workspaces.Skylights in the ceiling elements and Solatubes in warehouse infuse interiors with natural day light. Glass partitions open private offices to natural light and add to the transparency of work area.Modular furniture systems salvaged from the local leasing market accounts for 30% of the total furniture hence reducing demand for virgin materials, end waste and impact on environment.
The site was completely redesigned to solve operational issues.A secure employee parking area was created with controlled access and parking groups designated to meet LEED standards. Lighting is pedestrian in scale and produces a multi-directional pattern.
100KW photo-voltaic panels reside on the new warehouse roof providing power for the facility daily. Use of on-site renewable energy along with an integrated approach to renovation has led to reduction in amount of energy required for building operations by 25.66% which in turn has led to a reduction in costs by 25.75%. The landscaping and irrigation systems have been designed to reduce potable and overall water consumption. An underground cistern captures rainwater from roofs, reused for irrigation in the project building and associated grounds. Xeriscaping (use of native plants in landscape) minimizes water consumption. The project uses low-flow and high efficiency flush fixtures thereby resulting in overall water consumption reduction by 43%.
The project achieved LEED Gold Certification in May 2013and every effort has been made for maximum reuse and recycle of materials and reduced dependence on artificial sources of energy. A union of client’s requirements and goals with the creative use of materials, visionary site planning for future expansion and environmentally sensitive outlook, sets apart this renovated building as a landmark and createsa unique corporate identity.
Material Used :
1. Reynobond – Composite Metal Facade Cladding – Bright Silver Metallic & Brite Red
2. Alpolic – Composite Metal Facade Cladding - 4HL Stainless Steel
3. ABP – Corrugated Metal Panel Facade Cladding – Galvalume Finish
4. Kawneer – Curtainwall & Storefront – TriFab 450 Offset System w/ clear anodized finish
5. Pilkington – 1“ Insulated Glass – Arctic Blue Eclipse Advantage
6. GAF – Low Slope Roofing – 3 ply Modified Bitumen Roofing w/ R30 Insulation
7. Curries- Hollow Metal Doors - Custom
8. The Cookson Company – Overhead Coiling Doors – Type FCM
9. Solatube – Skylights – Solatube 330-DS-0 21 INCH
10. Sparkletap Water Company – Rainwater Storage – Subgrade Tanks by Conroe Solutions
11. Axium Solar – 100 kW Photovoltaic Panel System – 462 220W solar panels w/inverter






























