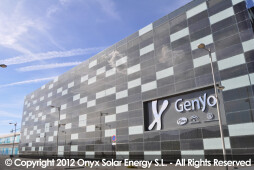The plot is in the middle of two landscape scenarios. From one side, there is the Health Science Technology Park and the city of Granada, and on the other side, there is the mountain range of Sierra Nevada, which is the biggest National park in Spain.
Concerning the program there is also a duality. The main function of this building is research so therefore laboratories are the most important rooms to take care of. The layout of this area must be rational and standardized. However, other functionslikr meeting rooms, teaching rooms, storage, etc can be more flexible.
We transfer this two dualities to the volume and façade as a response to both(landscape and program) requirements:
- South-east. We design a masive block for laboratories. This space is rational and modulated. The façade has become an icon for the building and is composed by photovoltaic glass panels. Researchers can enjoy the natural landscape of Sierra Nevada through the glass while they are working.
- The northwest façade is designed as an irregular volume like a response to the consolidate city and will house all the support for the research areas. This façade is made by lacquered aluminum panels presenting two diffrenet textures: solid and perforated. This two solutions are combined in order to create mmixture between solid and translucent.
Inside the building are used materials that can cope well over time and with high hygienic standards like phenolic pannels and glass. We pay much attention to the design and execution of finishing details because we believe they are the key to conceive the atmosphere as neat and tidy as possible.
A different colored glass pannels are used in each level in order to emphasize distinct genomic researches investigated in Genyo. Color coding is also important because it gives the contrast effect comparing to the phenolic panel´s whiteness.
In conclusion, when we face the complexity of a hospital we think about patients and how architecture can help them to recover better and faster, whenever we are dealing with a research building we must think about researchers, people who spend many hours a day in the lab and have to give the best of themselves working for the benefit of others. For that reason, design has to be clear, comfortable, and mainly, inspiring.
Material Used :
1. ONYX Solar Energy – South facade cladding - Amorphous silicon glass modules with a semi-transparency degree of 20%
2. British Robertson – North facade cladding –Formawall RO2
3. Llambi- Horizontal aluminium slats- Serie BS 1000
4. Tino Stone Group – Common areas floor - Polished black limestone
5. Vescom- Interior wall covering- Hauki
6. Mouk- Corridors and hall- Glass pannels- Moukglass color opal
7. Spigo group- Acoustic panels in working rooms- Acoustic panels
8. Gerflor- Laboratories floor-PVC homogeneous Mipolam elegance 290-0132 amesthys














































