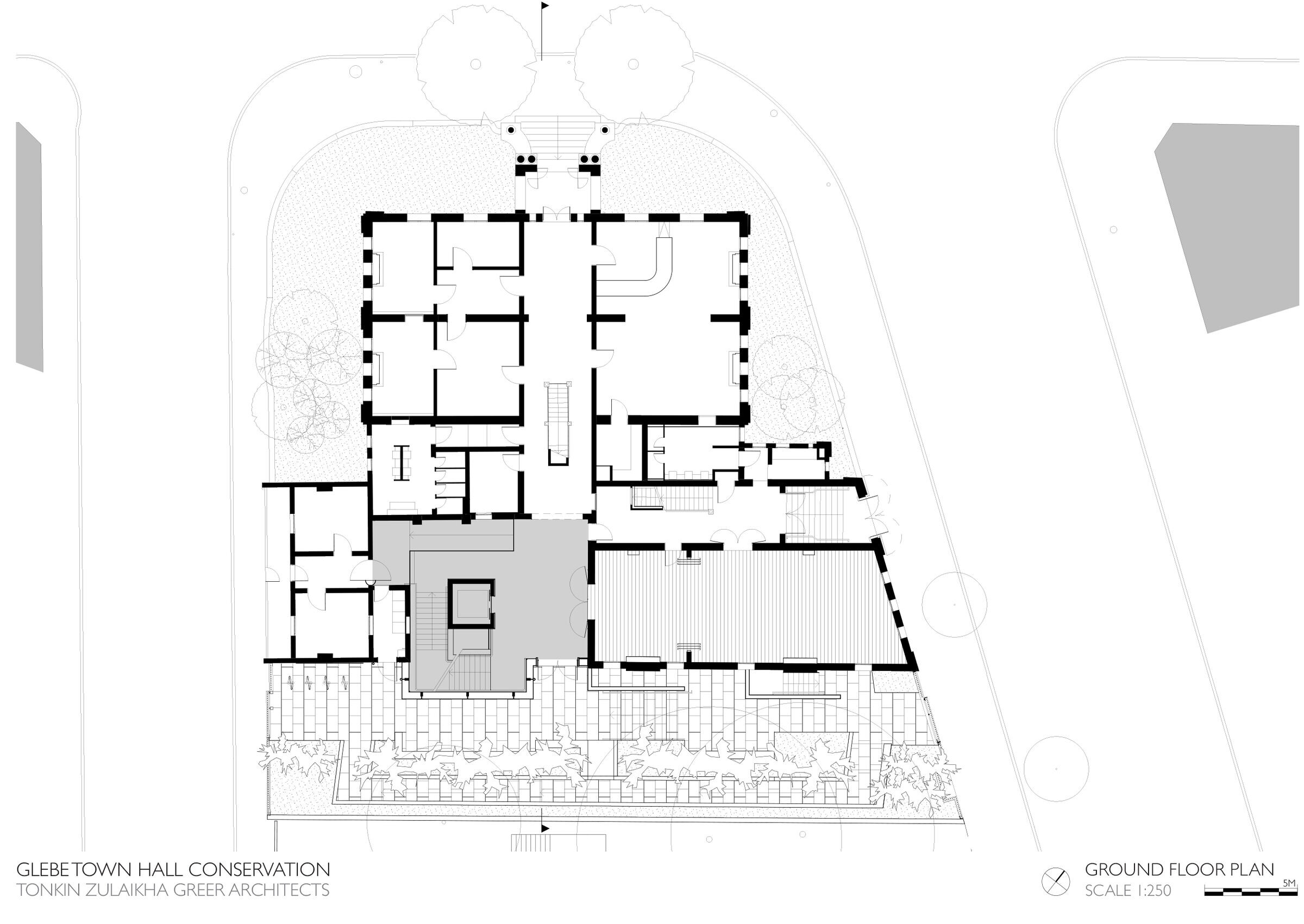TZG were commissioned by the Sydney City Council to breathe new life into this grand and elaborate 1880s building, acquired when the suburb of Glebe was amalgamated with the City. Years of neglected water penetration required a new slate roof and extensive reconstruction of the failing cement finials and parapets, as well as extensive repair of the rendered façade decoration.
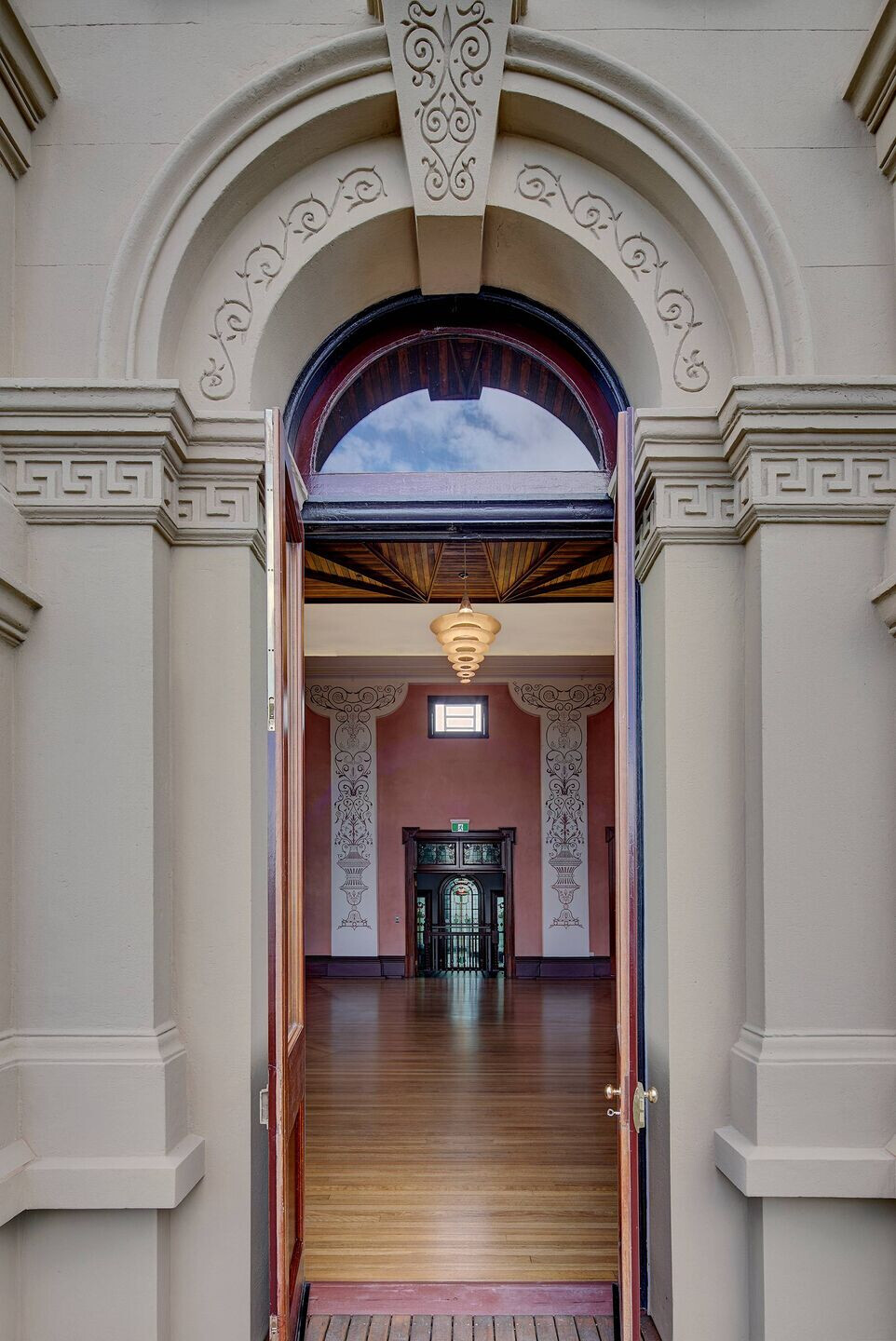

Internally, damp walls required refinishing and salt removal, whilst much of the elaborate cedar joinery and ceilings had been painted. The halls are fitted out for events, music, gallery and other functions, with sound control, new services and a commercial kitchen. An Early Childhood Centre, administrative offices and small community meeting rooms, as well as craft studios and support facilities complete the program.
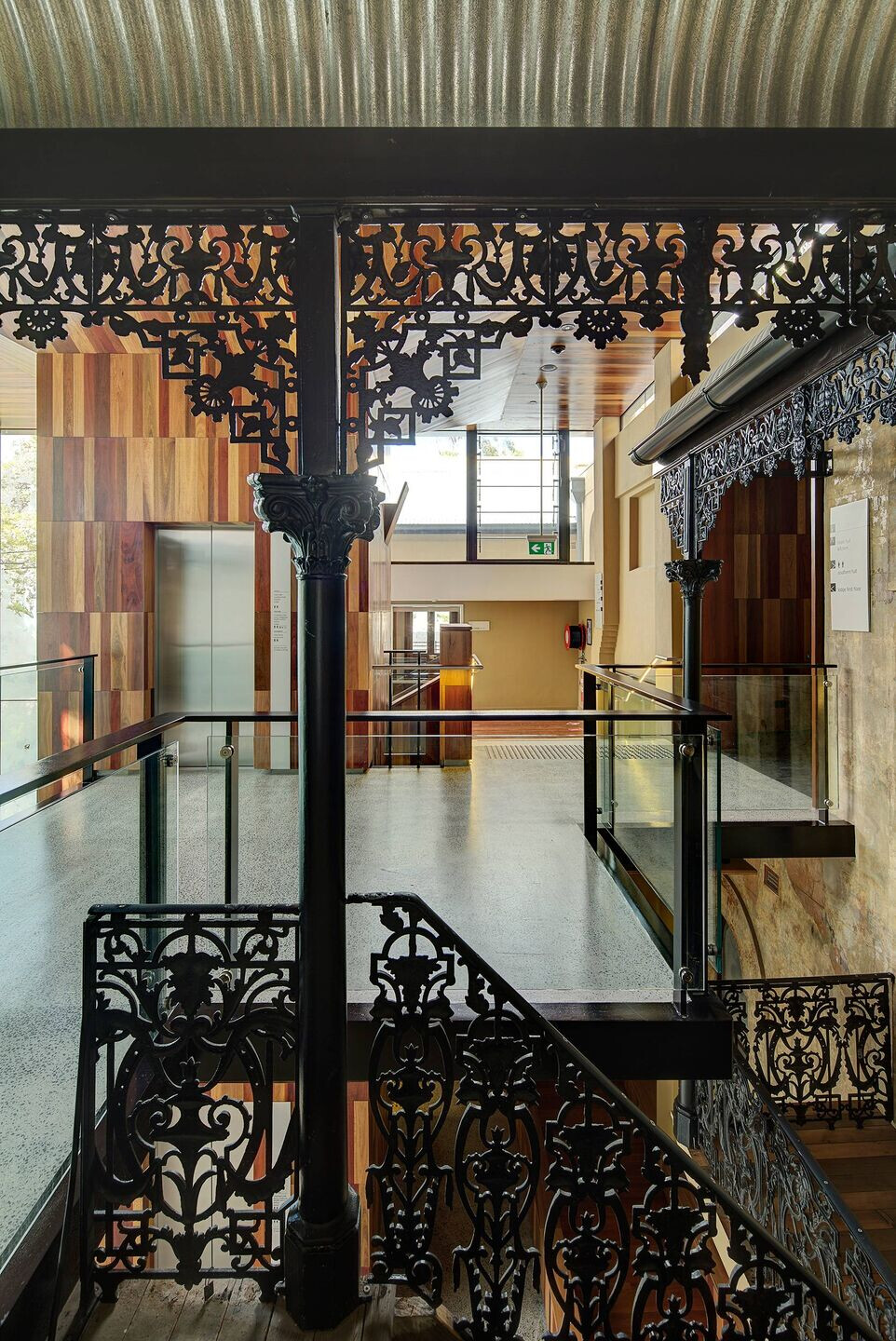
The requirements of code-compliant public use were met by enclosing a void at the rear of the building, previously an ad-hoc collection of additions, to create new lift and fire stair connection to the complex interior levels of the building, and provide a new light-filled focus for circulation and access to the three grand halls within.
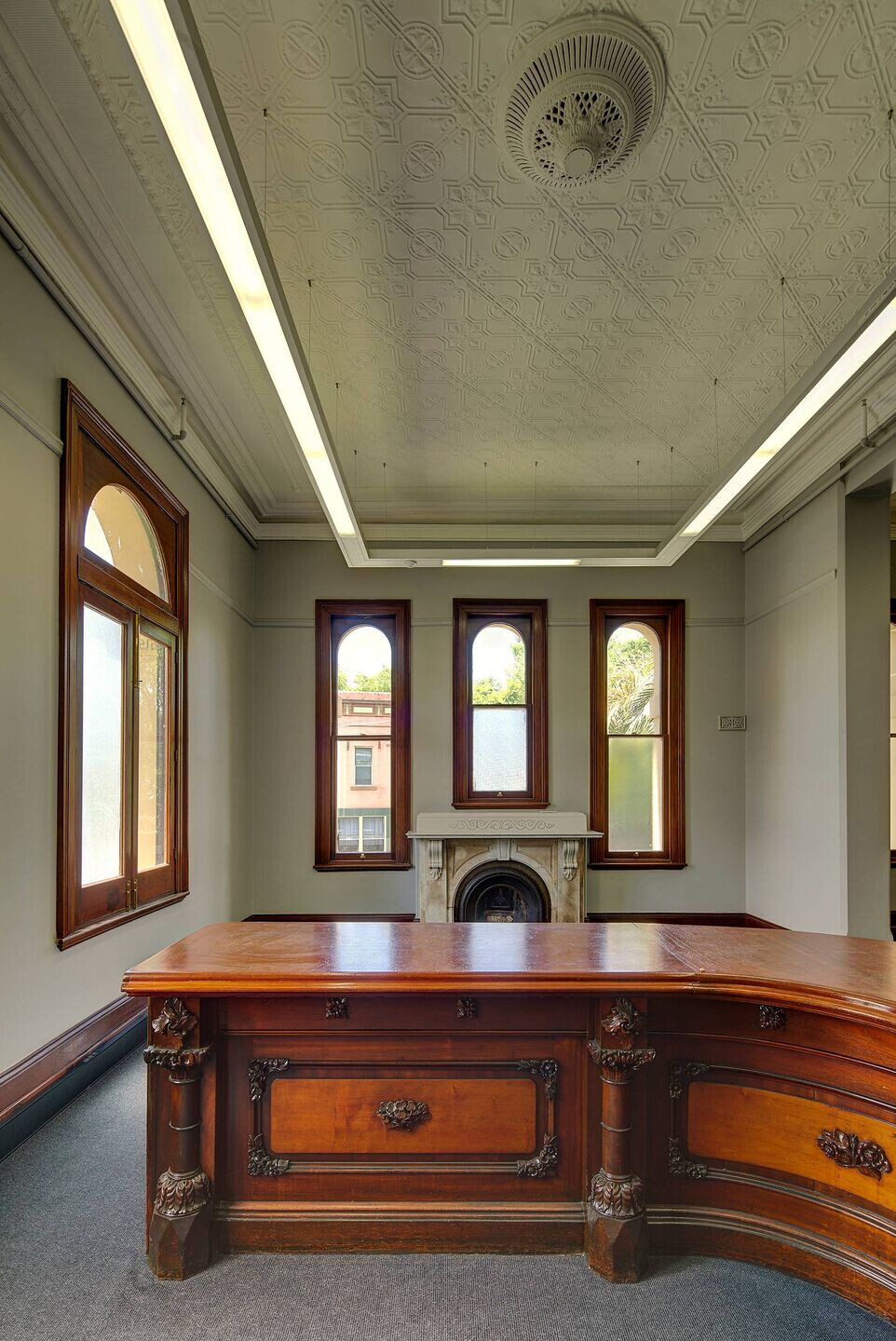
Careful investigation has allowed the reconstruction and restoration of the original paint and polished marble internal wall finishes in the major spaces, and the joinery has been stripped and French polished. The new Stair Hall is simply detailed in steel and glass, concrete and timber with an applied pattern on the glass to provide privacy for the adjoining house.

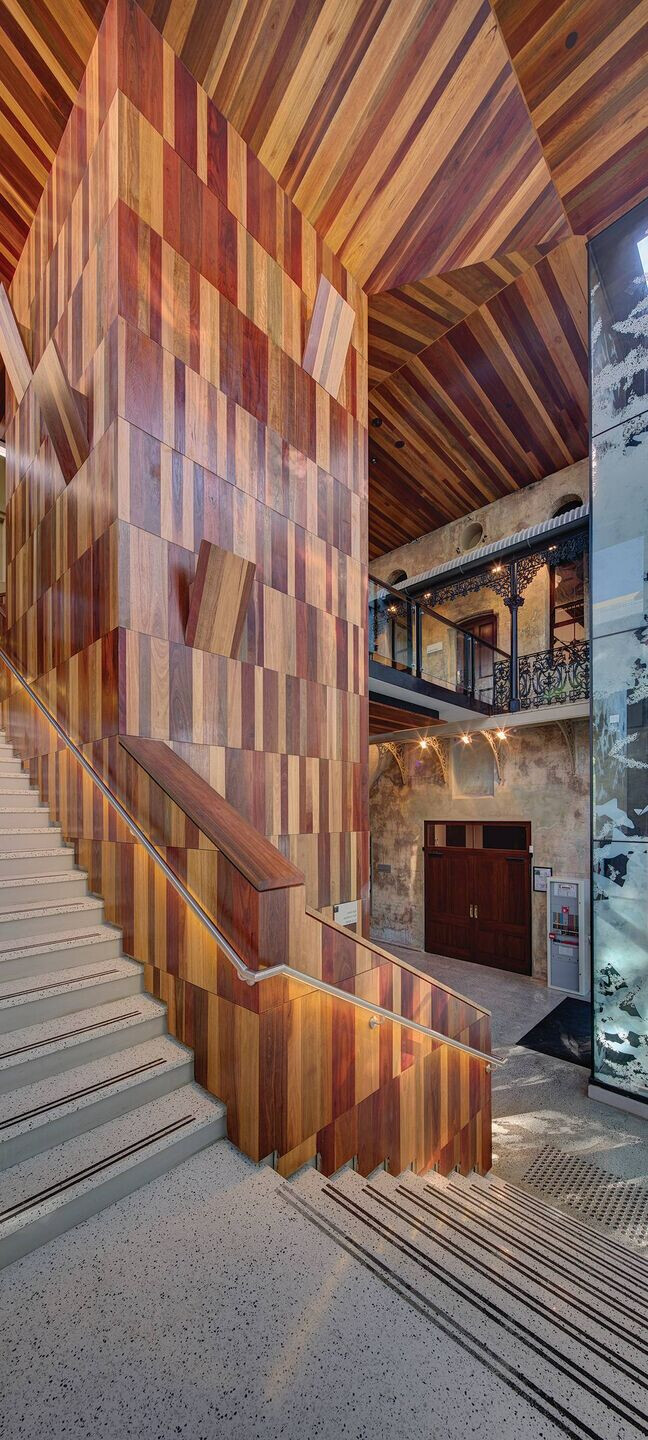
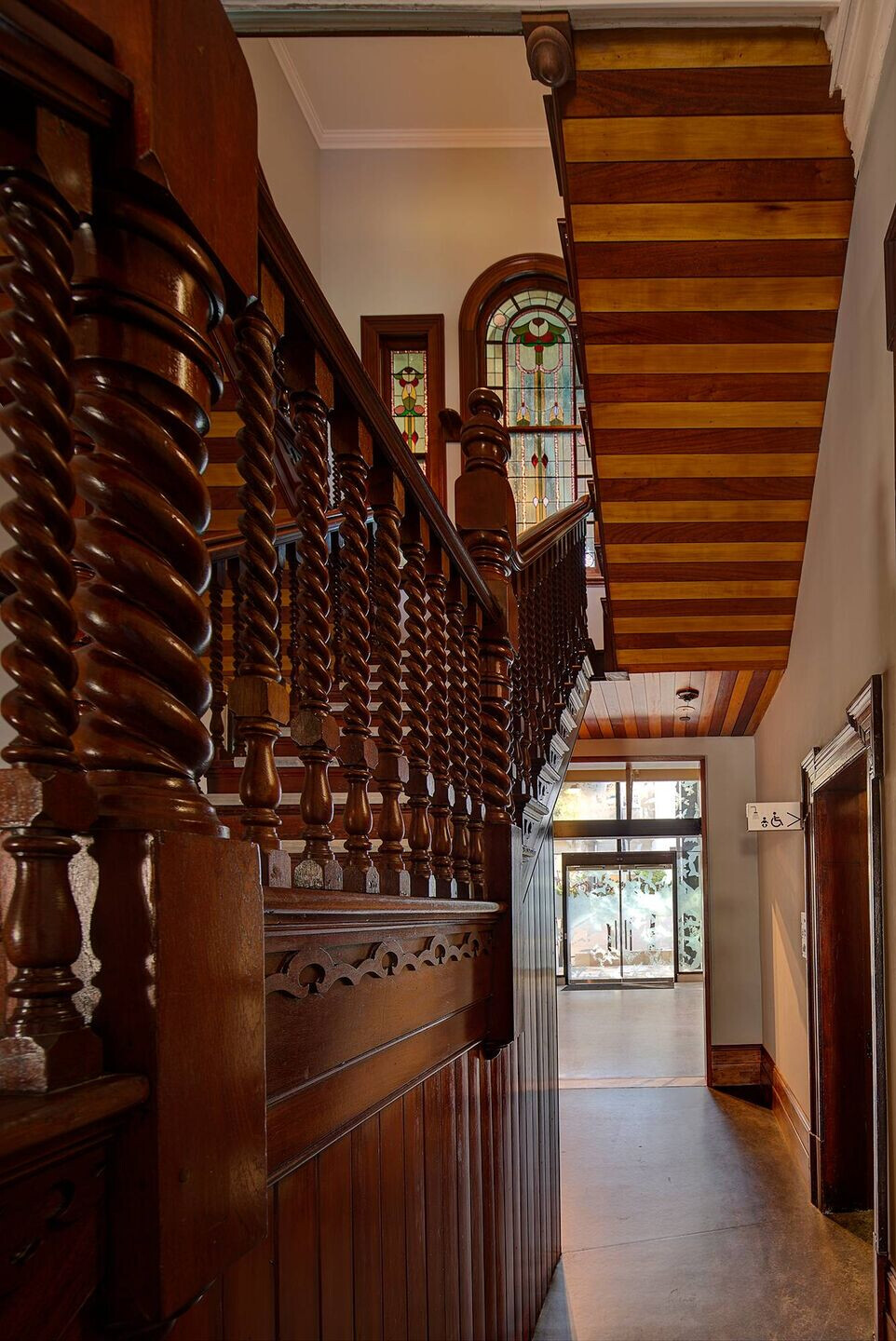
The use of several species of plantation hardwood in the new timberwork recalls the patterned pine and cedar of the original ceilings. The former natural ventilation system was decommissioned many years ago and has been reinstated, using new zinc roof ventilators, reopened wall vents, enhanced with automated fan assistance.
