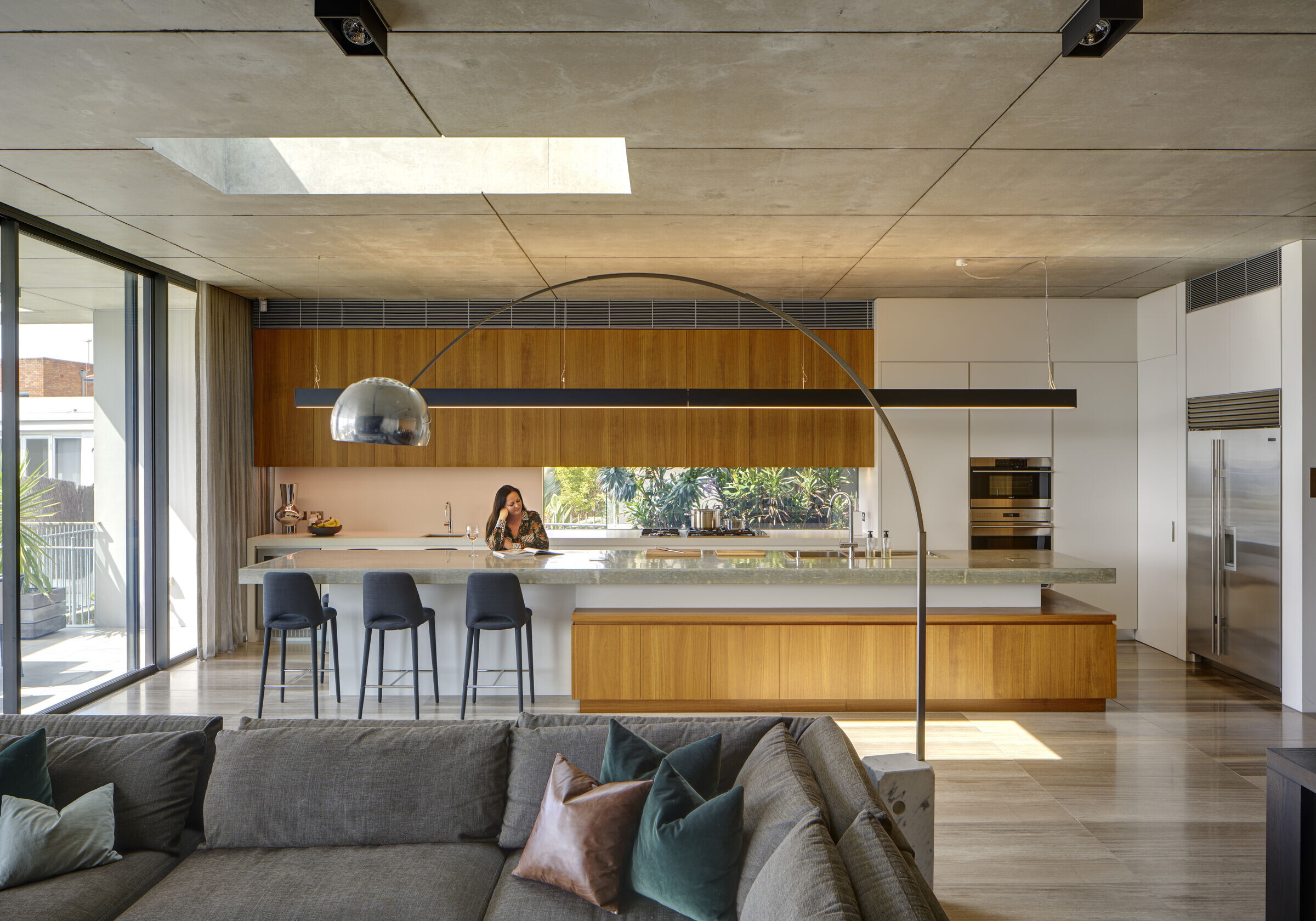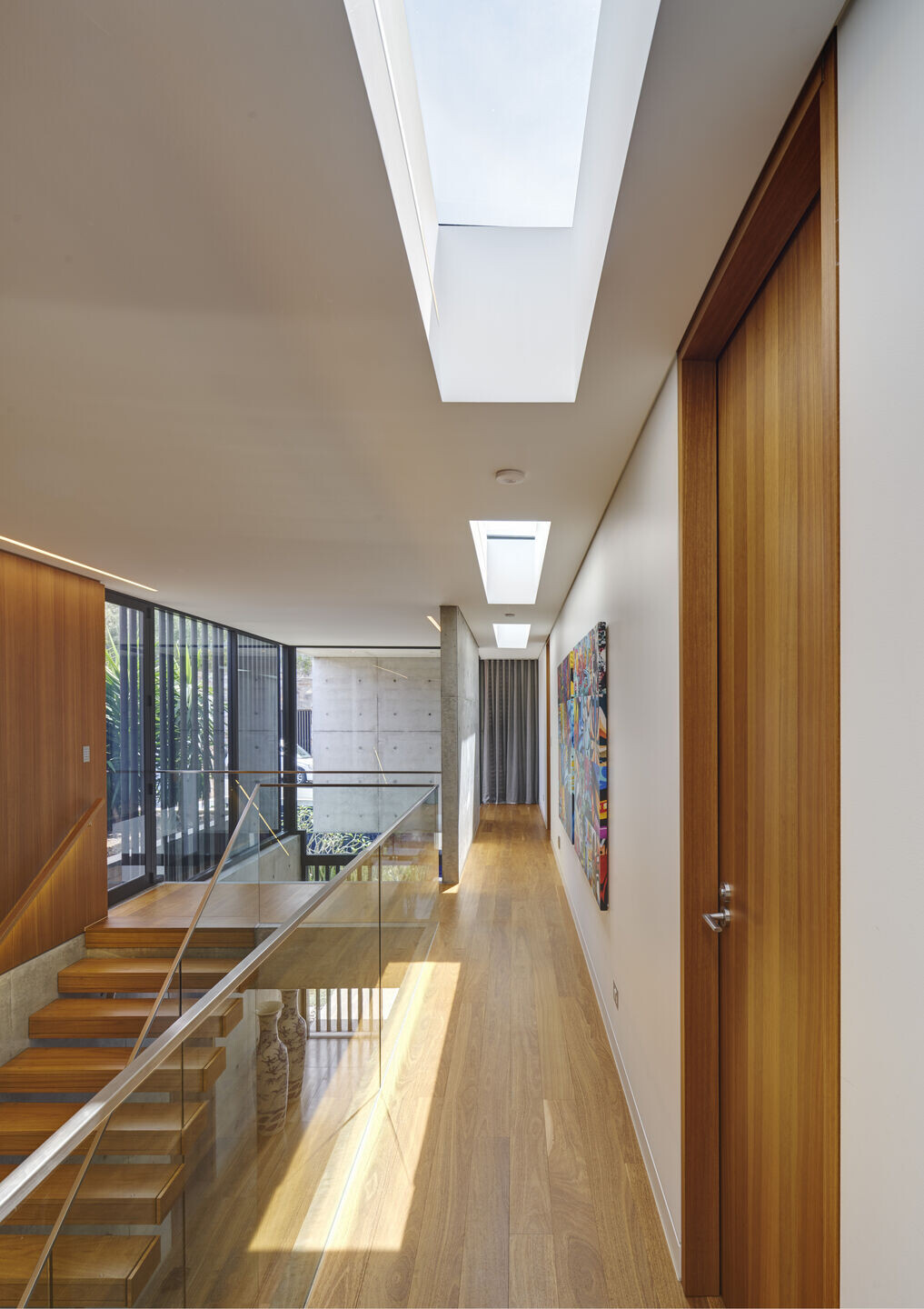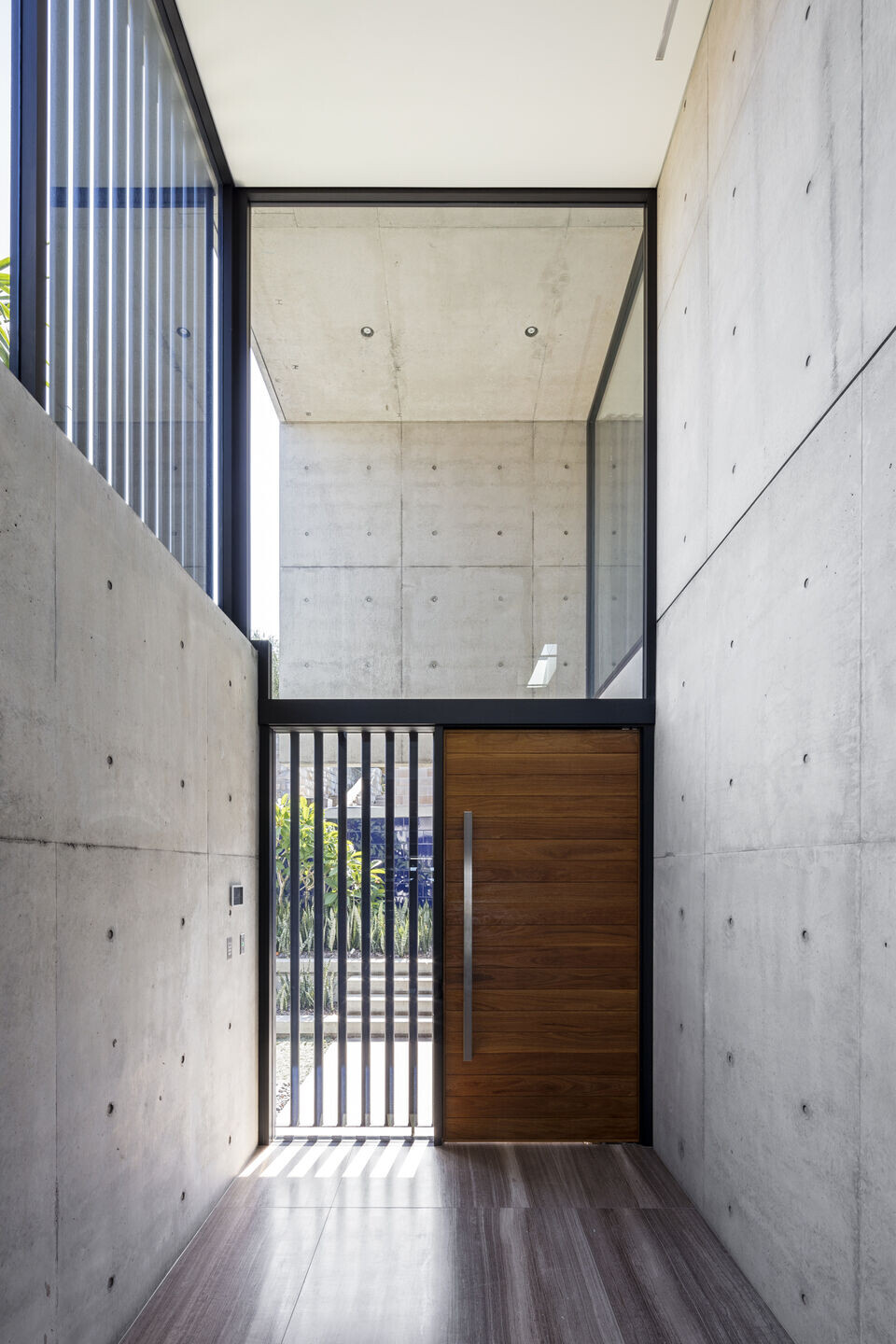This project’s seaside location meant that the building needed to respond to the beauty of its site while simultaneously countering the impacts of a harsh coastal environment. This house is not a weekend escape but rather a family home that happens to be at the beach. The architecture of this building is an exploration of how to construct a robust family home that will last the test of time in this very corrosive environment. The building is composed of a series of expressed concrete slabs that skew slightly on each level. Robust and resilient, this concrete structure establishes the architectural expression and materiality of the building. The concrete slabs are expressed externally as well as internally (in the ceilings). Facing the street, the concrete roof is folded down to create a sculptural element while also protecting the home from the western sun and providing privacy to the overlooked site.

The home’s planning configuration has a central hall that links all the spaces of the home both horizontally and vertically. The main living areas are situated to the east to take advantage of the view with service areas located in the south-western portion of the home. The main living areas are at street entry level. There is a small level change down to the living rooms at the rear. This subtle shift in the horizontal plane opens up a downward view of the bay below. Thus, from the entry hall the dramatic view is immediately revealed and the living room appears suspended over the sea. The harsh marine environment demands a pragmatic approach to detail. This is reflected in the expressed concrete structure and robust detailing. Less durable materials, such as timber and steel, are avoided externally.

Internally, the visible concrete construction is contrasted with refined detailing and more polished materials. Fine timber detail is contrasted against the concrete in openings, recesses, doors, stairs and wall panels. This juxtaposition of materials and detailing is carried through to the kitchen details and the bathrooms; where sculptural timber detailing is contrasted with concrete benches. The quality of the light enhances every space in this home. Low eastern sunlight is controlled by the large, cantilevered concrete roofs and balconies. A double height central hall draws daylight in from the south to illuminate this space with a soft, calm light. To the west the concrete roof folds down to protect the home. The few slot windows placed in this folded roof allow some views to the street but limit the exposure to western sunlight. In bathrooms a variety of white textured tiles catch the light in different ways, softening the spaces and rendering a changing appearance throughout the day.




























