Santa Monica Blvd. in Los Angeles has become as an outmoded commercial archetype of car-centric urban planning. This project intends to intensify the urban and pedestrian experience, reinforcing a sense of place and the feeling of arrival in this fast-paced, burgeoning neighborhood. The design breaks down the bulk typical of most housing projects by showcasing residential and pedestrian experiences right at street level. The block-long parcel was once a car dealership, but now serves as a model for denser, mixed-use developments where cars and glassed-off buildings yield to residents out for a stroll or lingering in a friendly piazza with a larger social purpose.
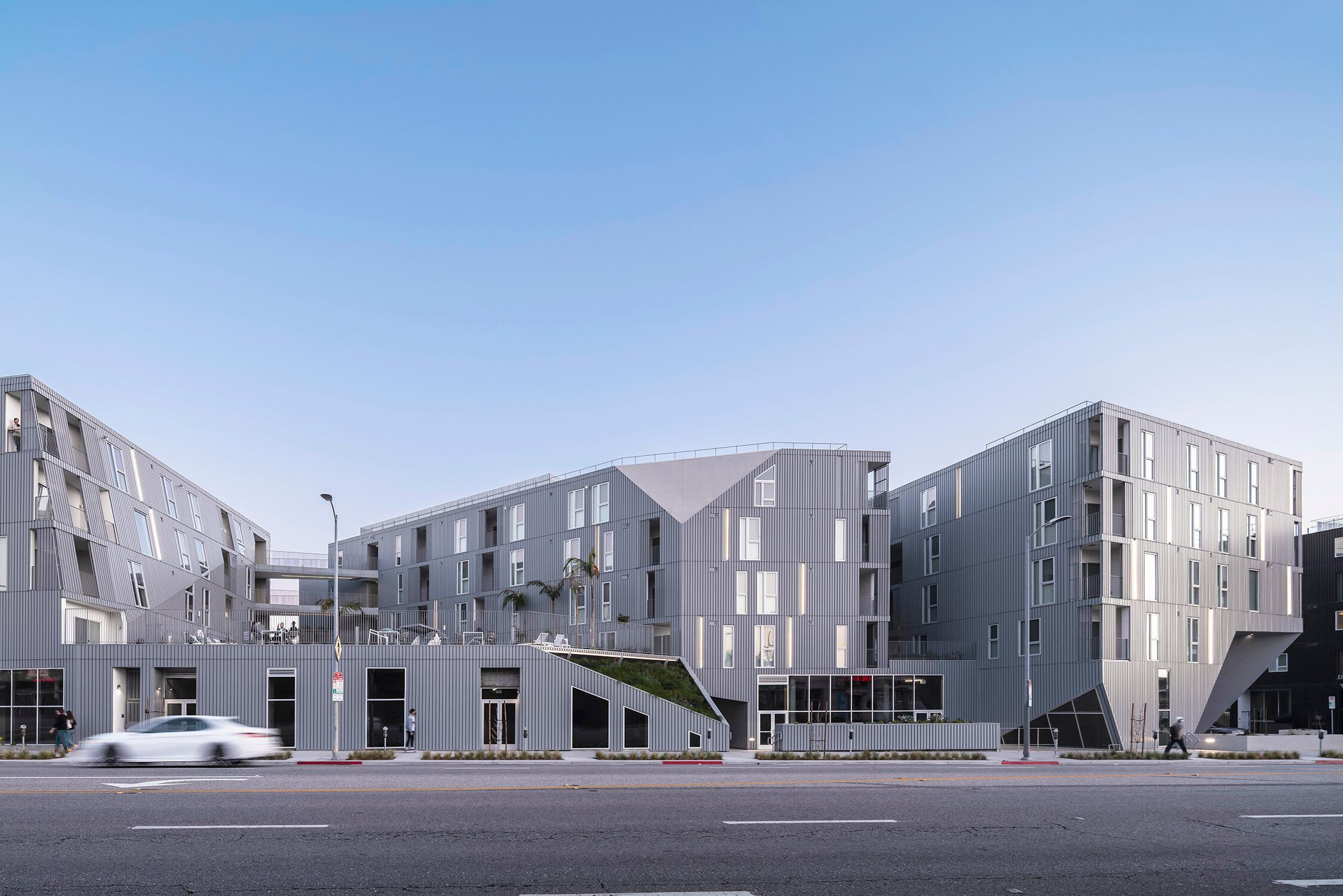
The new mixed-use, 153-unit, 320,000 SF project will provide affordable housing offered at below market rates to UCLA medical students and staff in addition to academic, commercial, and public functions. Located within 10 minutes of UCLA’s main campus, the project offers a new approach to growth: blurring the boundary and embedding academic life within the urban contexts in which they are positioned.

With that aim of favoring pedestrian encounters, a number of strategies are used at ground level to anchor the building to the street. Rather than one massive, imposing facade, three discreet wedge-shaped volumes appear along Santa Monica Boulevard, each of them deftly touching down on the pavement. This lifting effect is achieved through a sequence of large pyramidal carve-outs, shaped like inverted prisms, placed at the corners of the complex. Besides providing breathing room beneath the structure, the gaps push the building back from the property line, with the added benefit of widening the sidewalk.
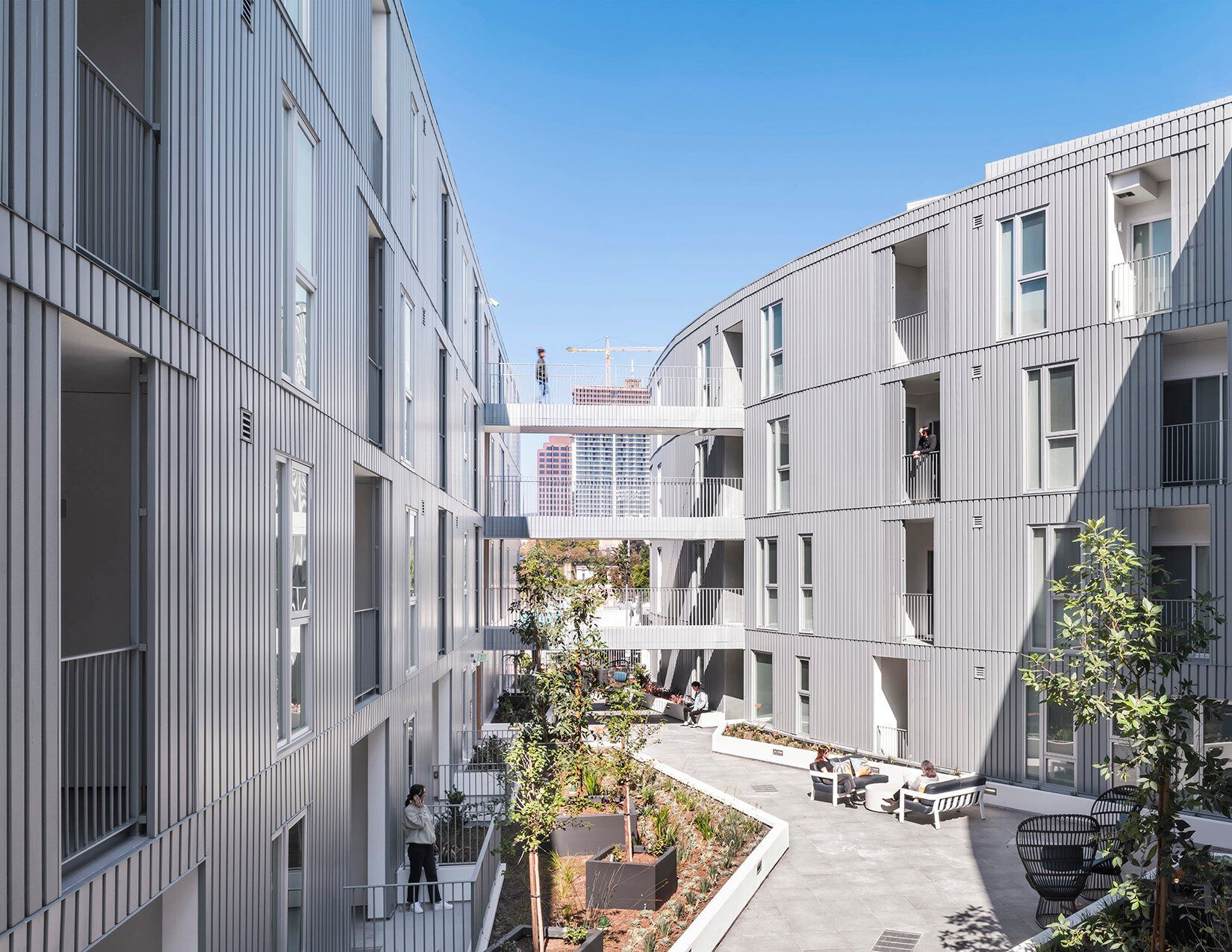
The twin corner cut-aways, along with a pair of smaller folds that bookend a long, rectangular setback, define a trio of open-air parterres, little theaters of outdoor dining, benches, and plantings. Just above, a spacious podium connects two of the three volumes. This void, and another narrower one, bring spaciousness, not just at street level, but above it. The roofline of the podium folds down at the center of the building, in the form of a landscaped triangle, breaking the tension between solid and void by literally touching ground near the commercial plaza and a grand stair on Granville Avenue.
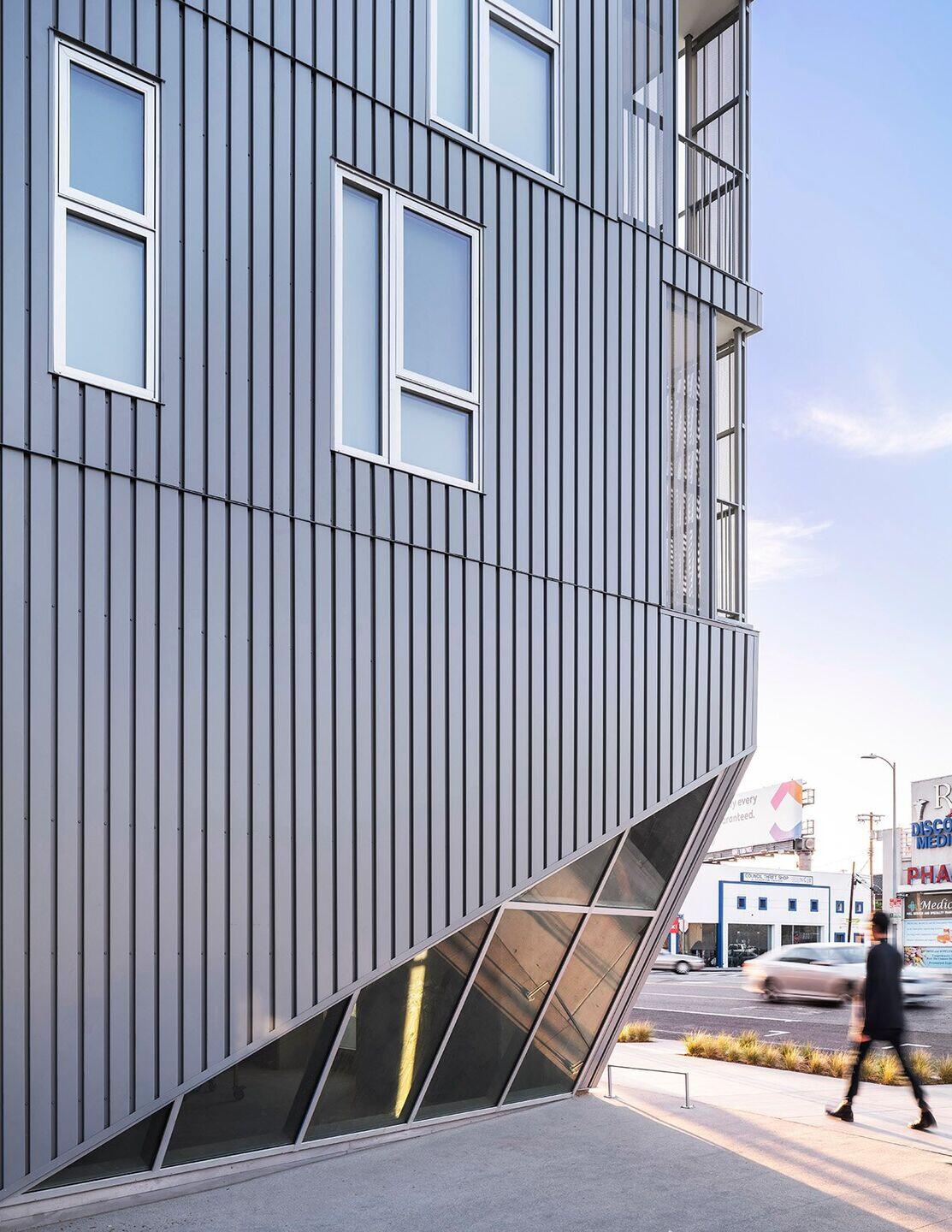
The building offers naturally ventilated corridors, a storm water management plan, drought tolerant plants, high efficiency windows and doors, as well as bicycle storage, electric vehicle charging stations, and rooftop solar.
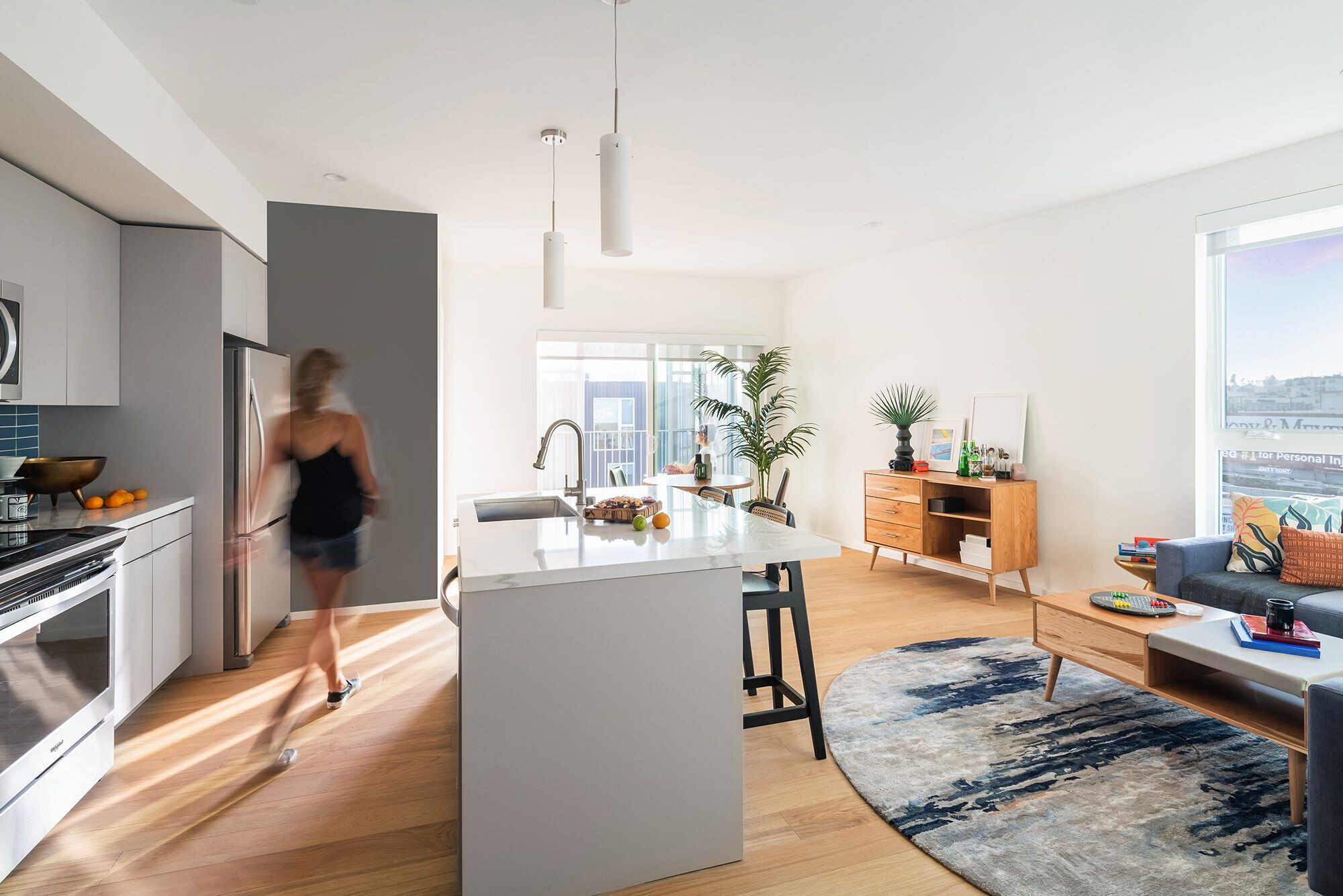
The project strengthens the firm’s commitment to creating spaces for civic engagement in urban developments. The resulting “urban village” strives to engage the public on a stretch of roadway better known for speeding cars and heavy traffic than a lively pedestrian streetscape. This project aims to change the conversation of what this neighborhood can be.
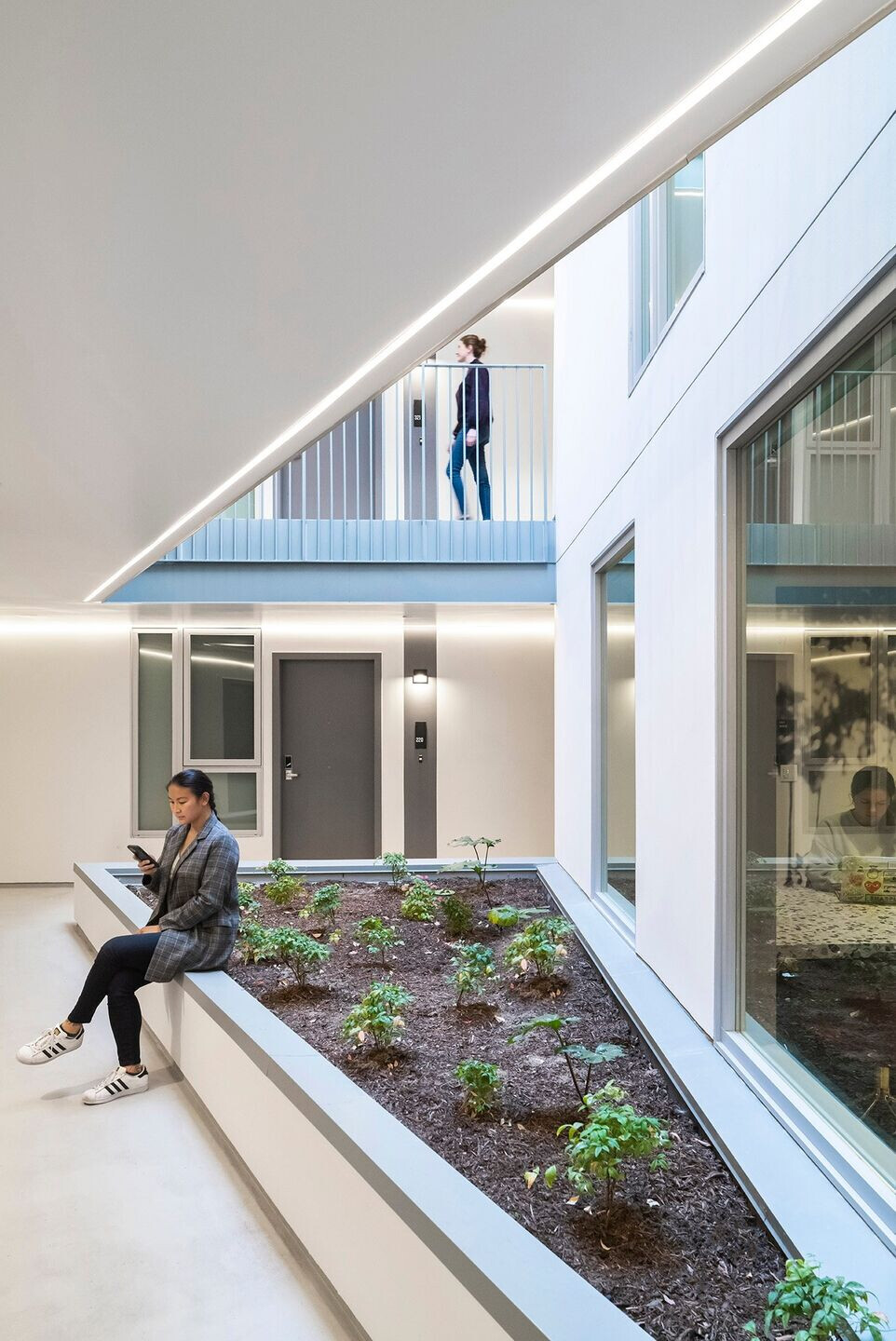
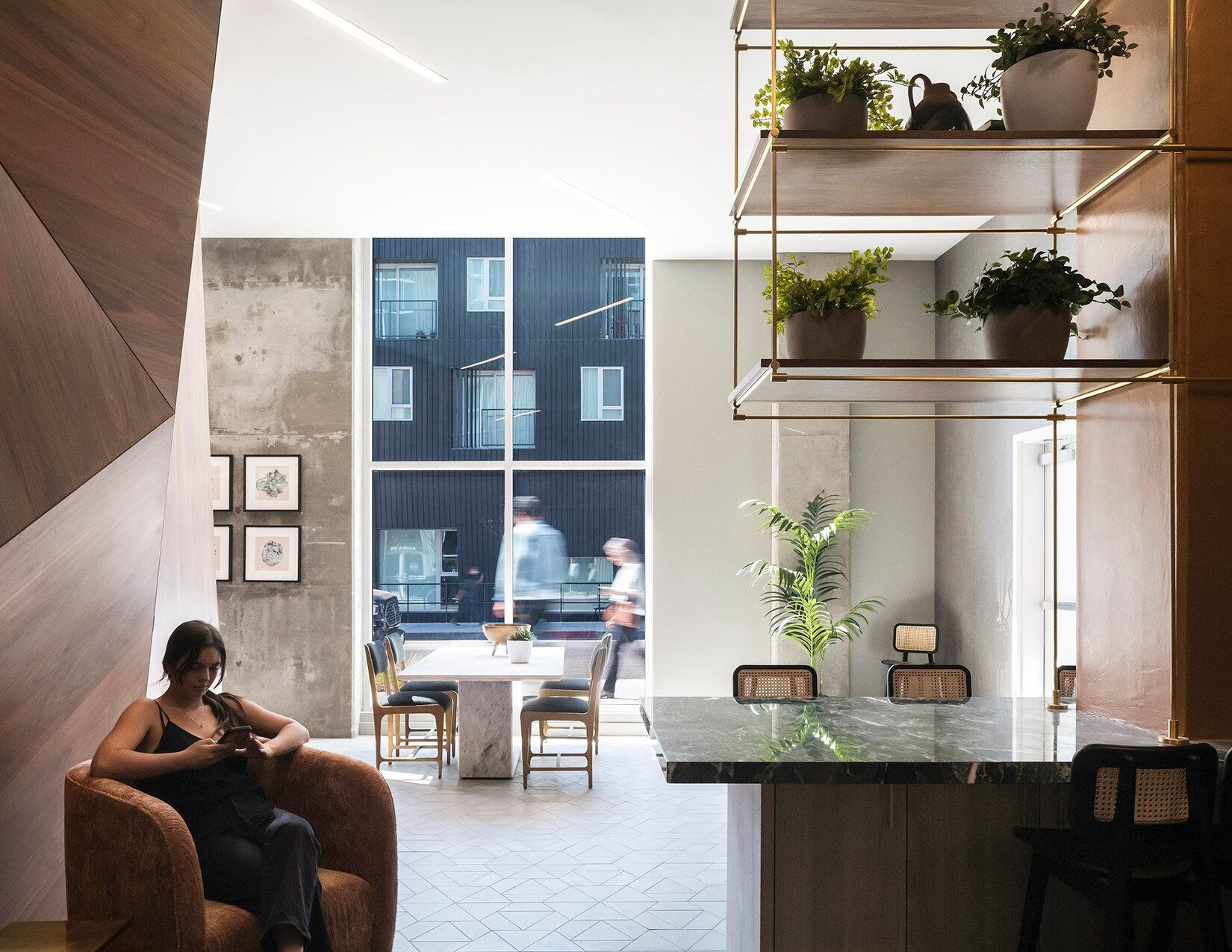
Material Used:
1. Appliances: Whirlpool
2. Façade Plaster: Omega Products
3. Amenity Spaces Floor Tile: Built-Path. DDS, Roman and Erwan Bouroullec, WOW
4. Residential Units: Kember Ecoklik Wood
5. Courtyard Floor Tile: Tile Tech Porce-Stone
6. Countertops: Qortstone
7. Amenity Spaces: Marset, Tech Lighting, Pablo
8. Residential Units: WAC, Rich Brilliant Willing
9. Exterior Lighting: Bega
10. Façade Metal Panels: Metal Sales T10-C
11. Millwork: Kember Pressure Laminate
12. Amenity Spaces Wall Tile: Stone Source
13. Residential Units: Tile: Daltile
14. Residential Units Window Treatments: Mechoshade
15. Balcony Doors: VPI Bellevue Series
16. Storefront Glazing & Doors: Arcadia































