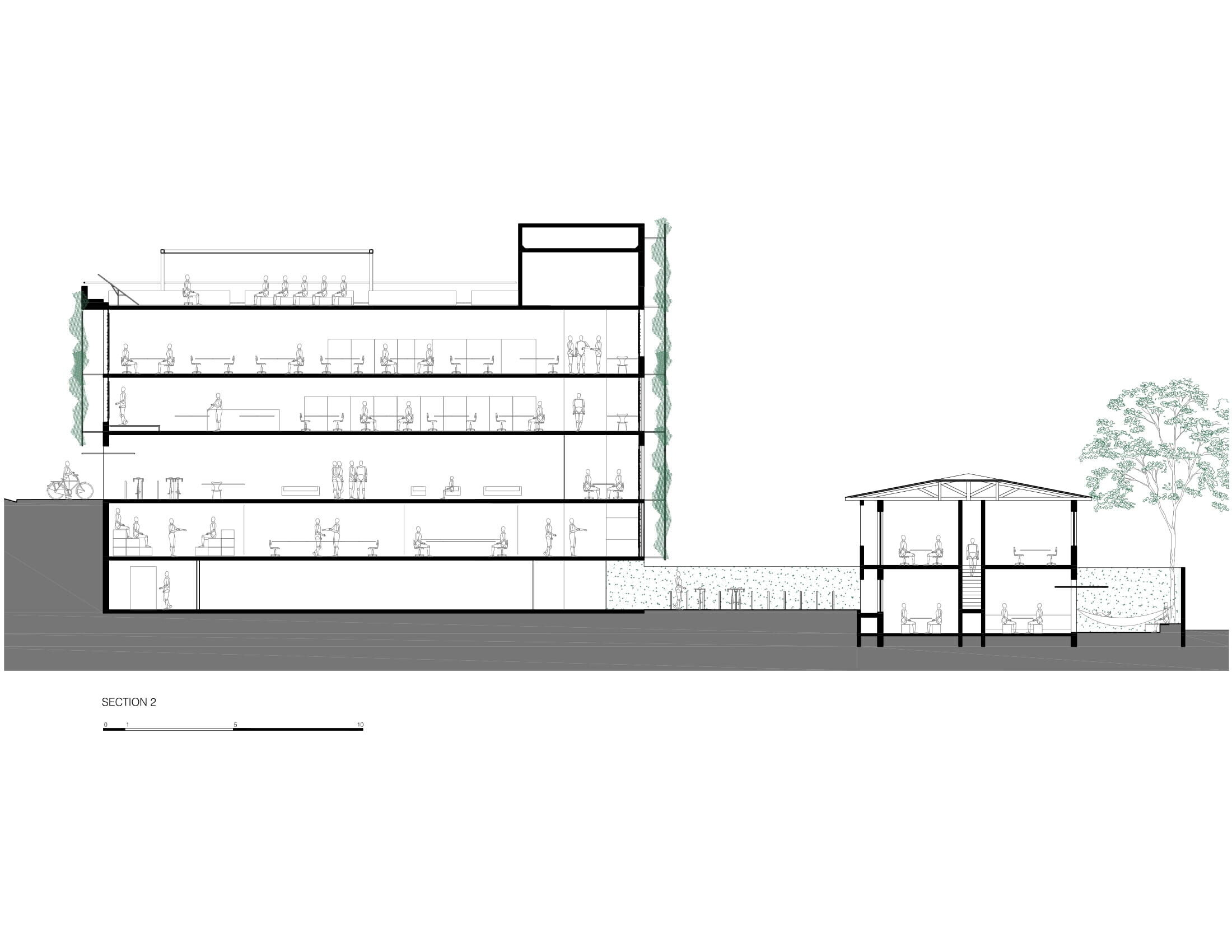The architectural design project in the city of São Paulo was dedicated to the Non-Governmental Organization Greenpeace Brazil headquarters, which works in defense of the planet through the dissemination of information, data and denunciation in order to promote the population's awareness, social mobilization and political articulation to advocate for the environment.
The intervention took place in an existing building with the ground floor at approximately the same level as the street with two upper floors, two lower floors and a flat roof slab.
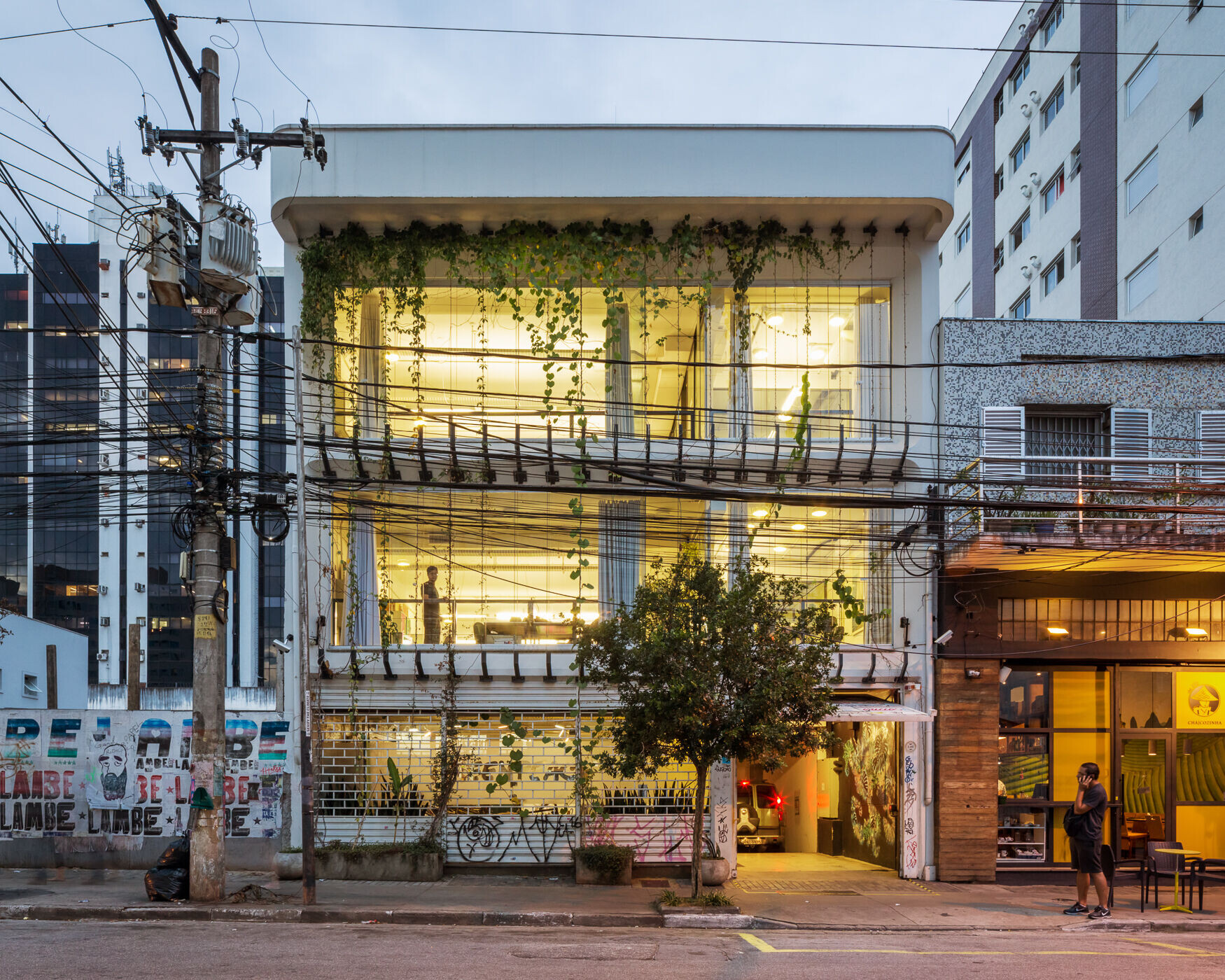
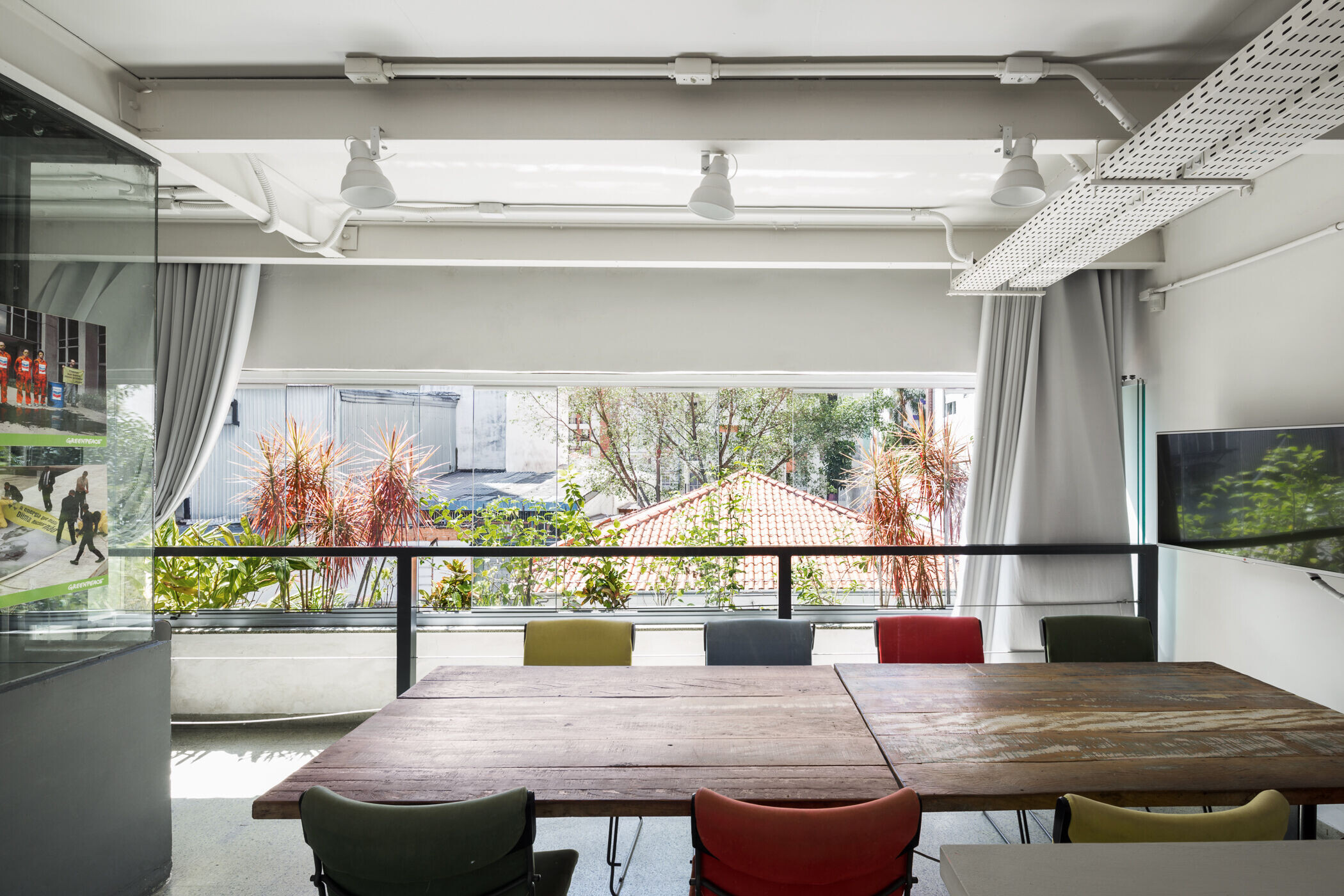
Located on an extensive lot in the longitudinal direction, perpendicular to the street, it has a large gap between the street level quota and at the back. There is a small free area between the main building and the old one, a single-storey house, probably from the '40s, belonging to the same lot.
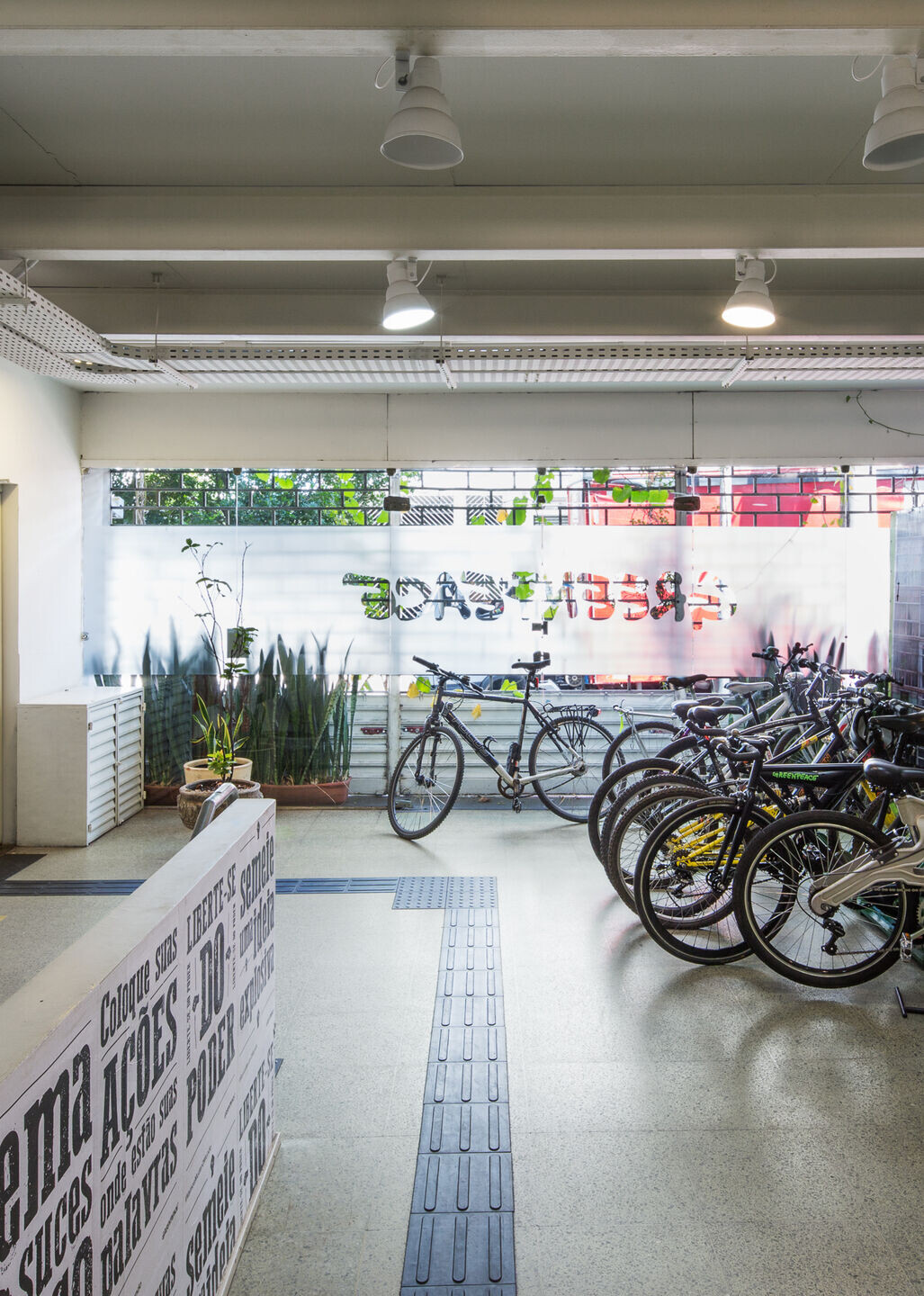
Due to the limited financial resources for the renovation, the proposed intervention was minimal but forceful, improving significant elements in the existing architecture to meet the NGO's occupancy program and intentions.
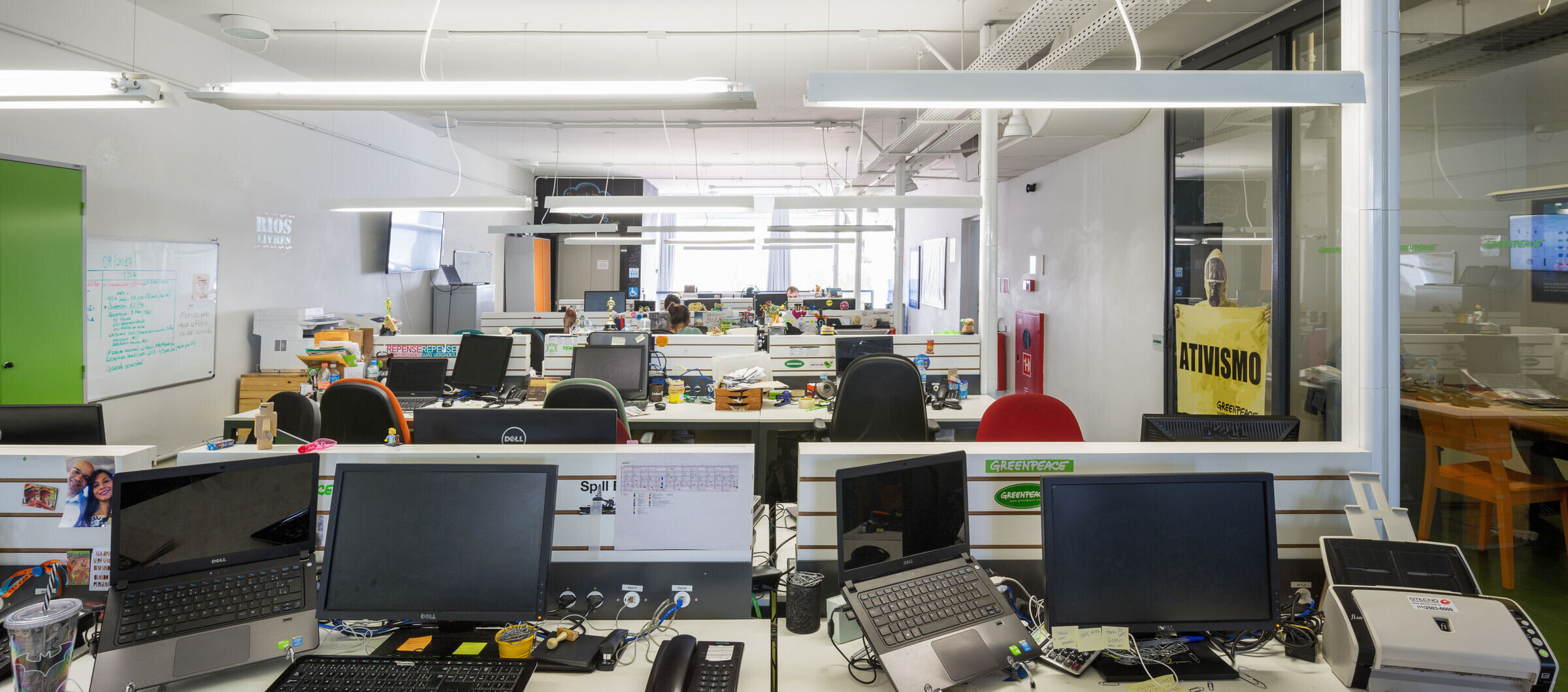
Therefore, all internal divisions were removed, creating 4 large halls, one on each floor, connected by stairs - located on the sides next to the bathrooms - and an elevator at the back:
Ground floor: the access to the building, with a bike rack, a small reception, a multipurpose room and a meeting room at the back. One of the sides is restricted to vehicle access. It communicates with the back of the lot via a steep ramp;
Lower Floor 1: the multipurpose room and meeting room at the back;
Lower Floor 2: The Warehouse, whose design project was developed and executed by the GP's team. There are also the CPD, and the Technical Room at the back, a free area between the building and the existing house, and a wooden deck and a hammock proposed in the background;
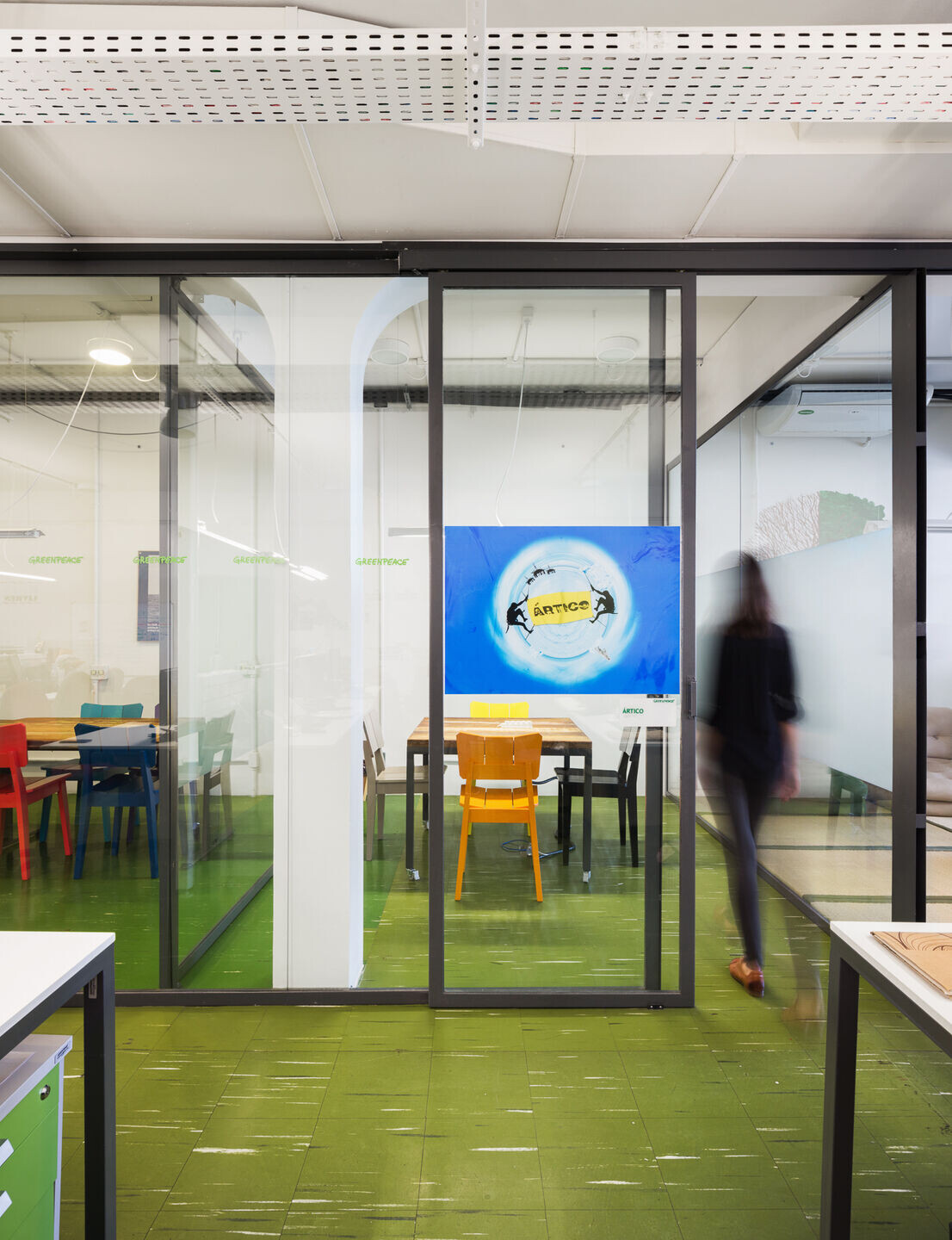
Upper Floor 1: office space for the team with work islands and sectored rooms situated on the side where the stairs and toilets are located;
Upper Floor 2: office space for the team with work islands and sectored rooms situated on the side where the stairs and toilets are located;
Coverage Floor: stage partially not carried out. The design project foresaw a garden and an open Meeting / Multiple Use Room with retractable covering. Instead, only the solar panels for clean energy production were installed.
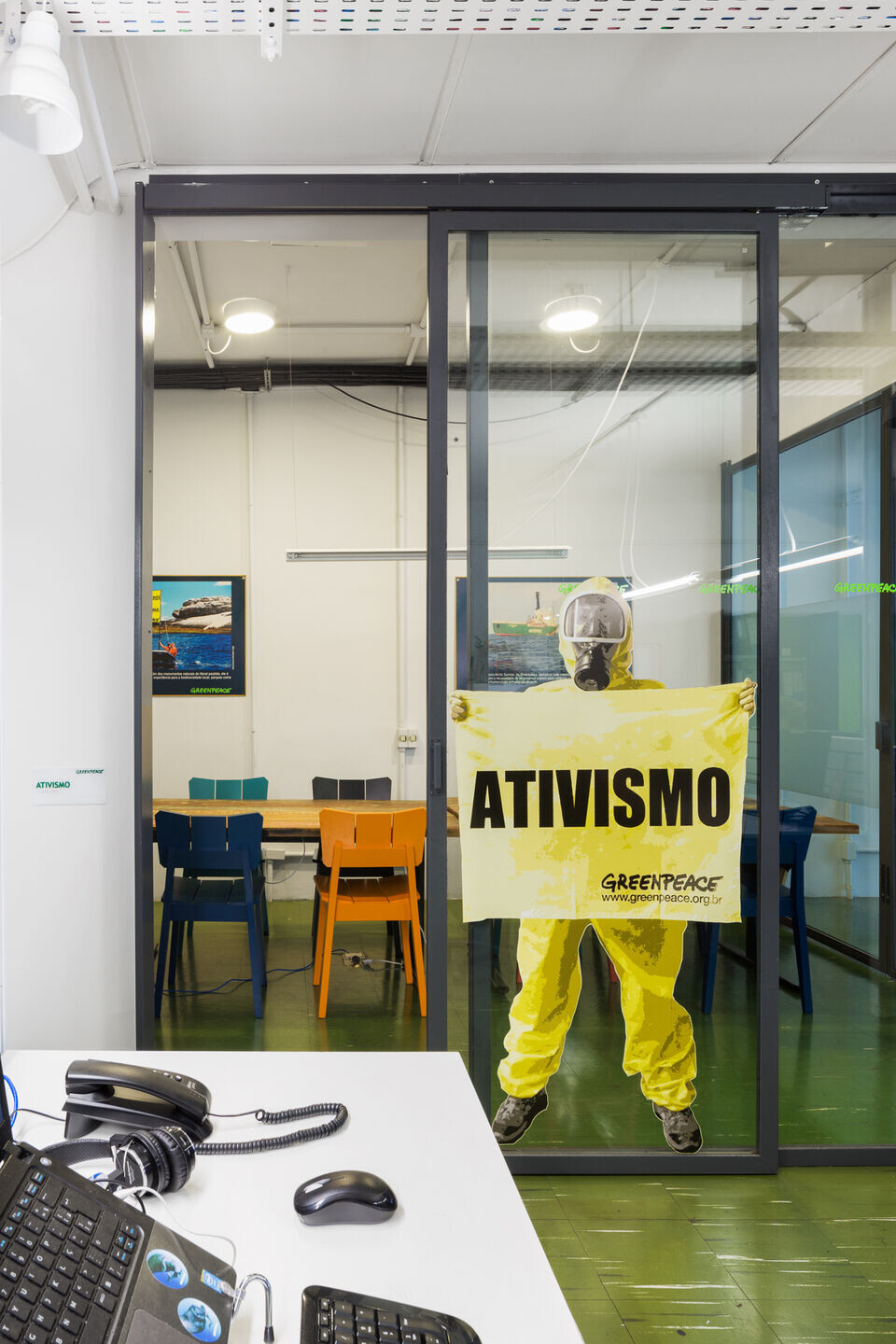
The new office rooms were delimited with glass partitions and carbon steel structure, apart from the technical rooms requiring greater acoustic and visual insulation. Consequently, they were confined to acoustic plaster partitions.
The existing fixed glazing was removed and replaced with vertical pivoting opening glazing, usually used to close balconies, which was installed in all openings, allowing cross ventilation on the ground floor and the two upper floors.
As physical protection elements, carbon steel guardrails and steel cables were designed and installed internally on the ground and upper floors, next to the windows with a floor-to-ceiling opening.
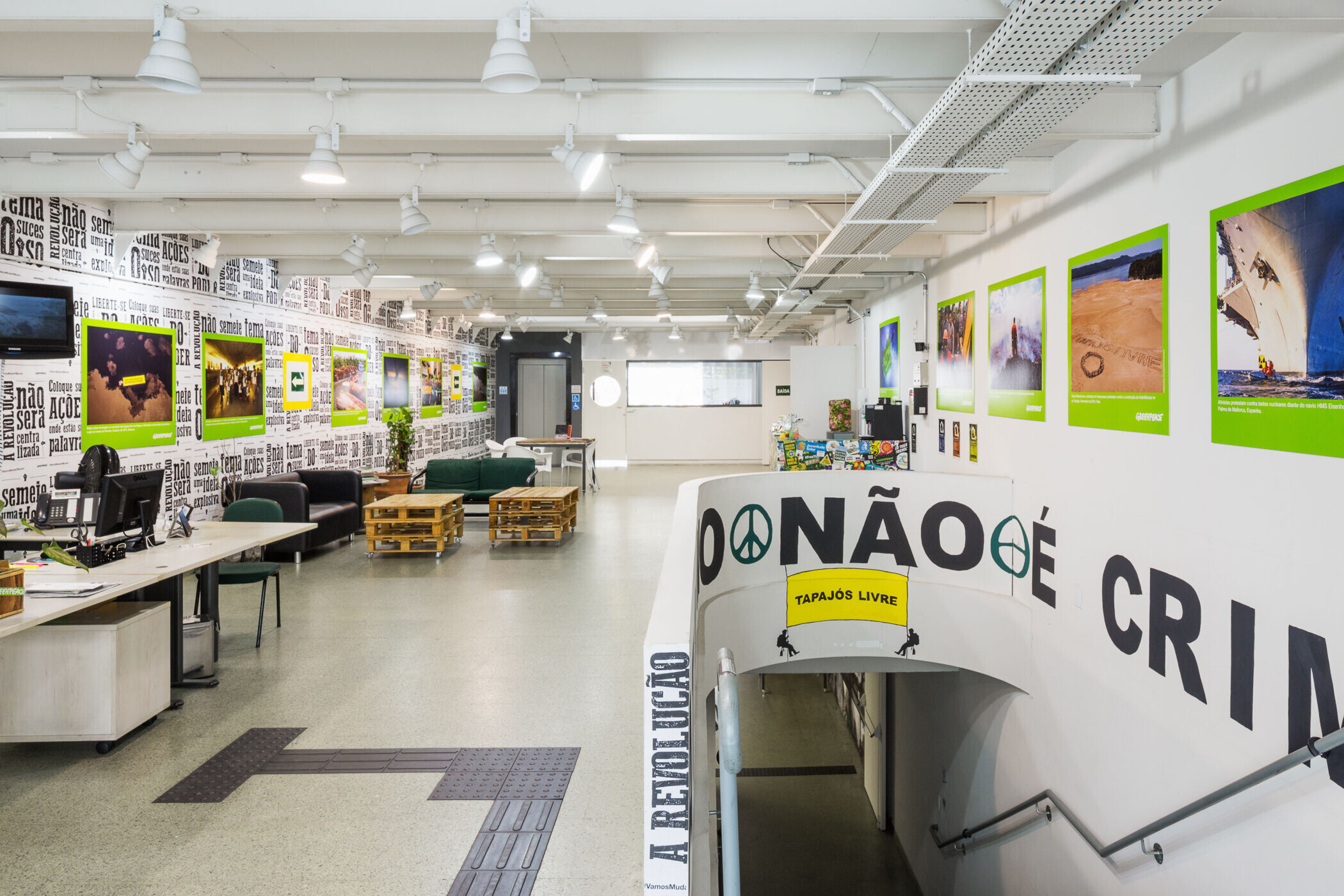
The predominant color in the intervention was white and graphite so that the architecture would become as neutral as possible for future spatial interventions, temporary or not, designed by the GP team itself.
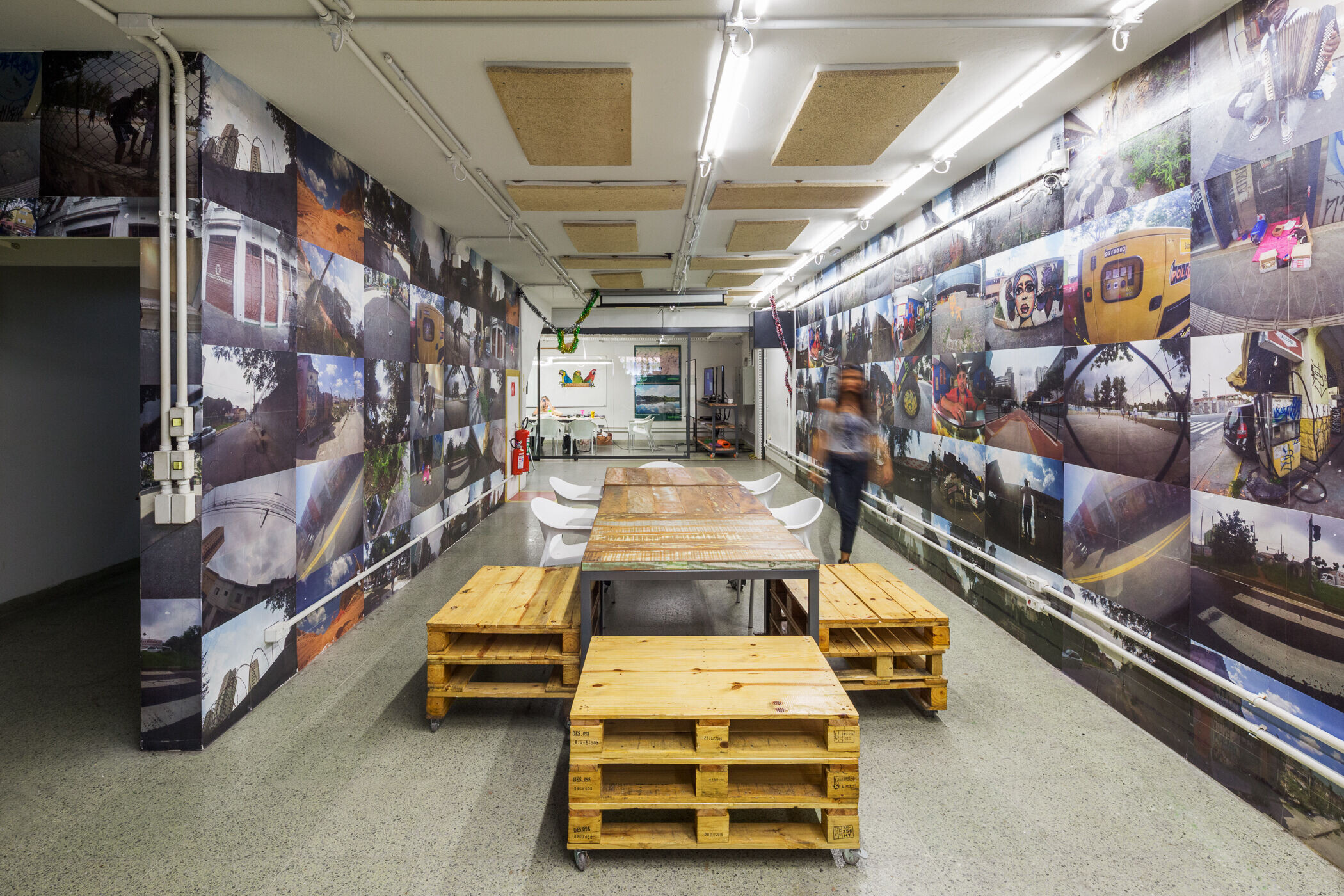
Since the transversal facades are practically east and west, a carbon steel structure was designed located next to the slabs of the upper floors 1 and 2 and at the top of the building, connected by steel cables. Plants were seeded on the ground floor, reaching this structure and turning into a “green” brise. White canvas curtains were also provided.
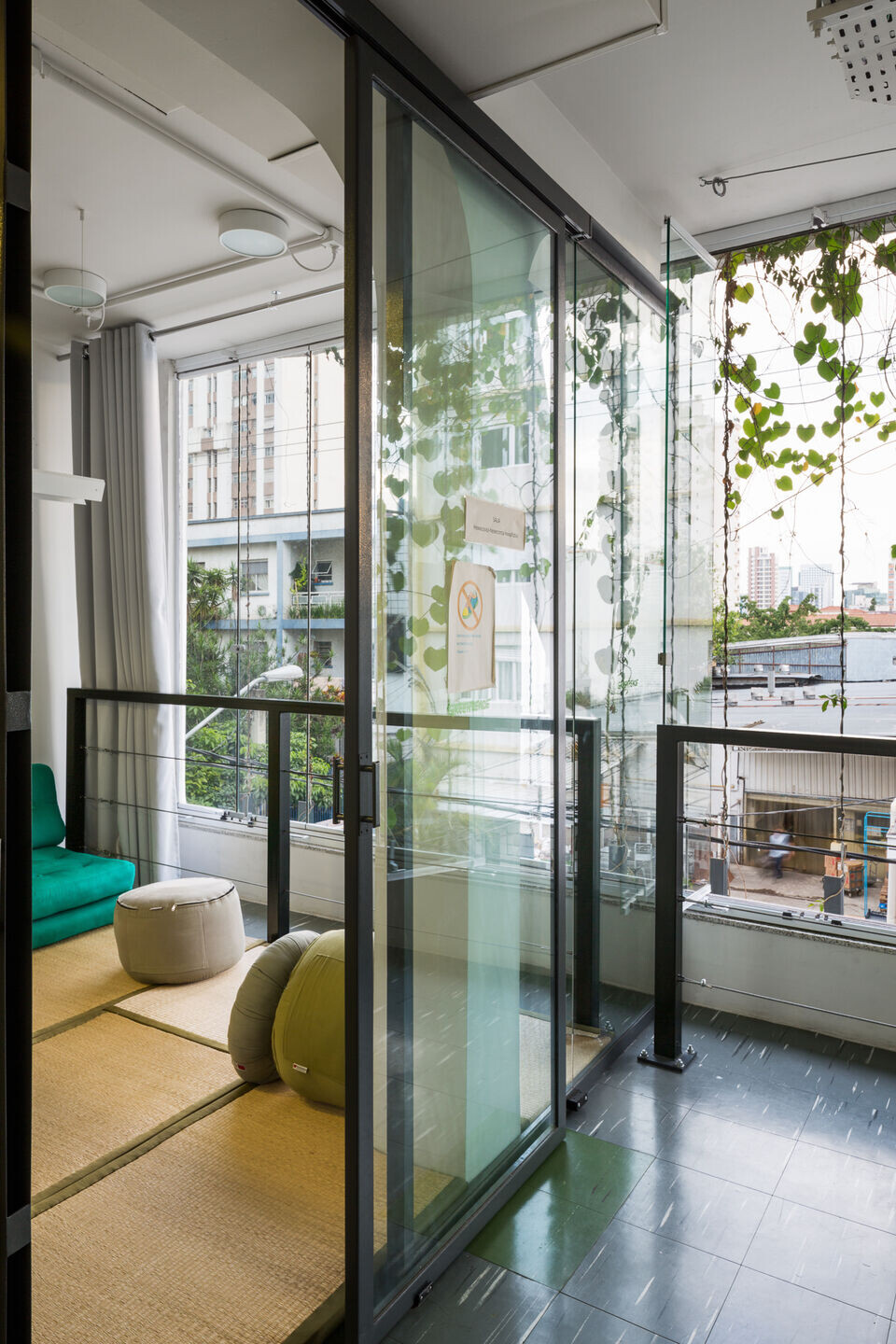
The tables in carbon steel and top in white Formica MDF were also designed by the architectural firm, providing a channel for the passage of electrical, data and telephony installations, which were delivered in an exposed way on the ceiling and interconnected to the tables by technical columns.
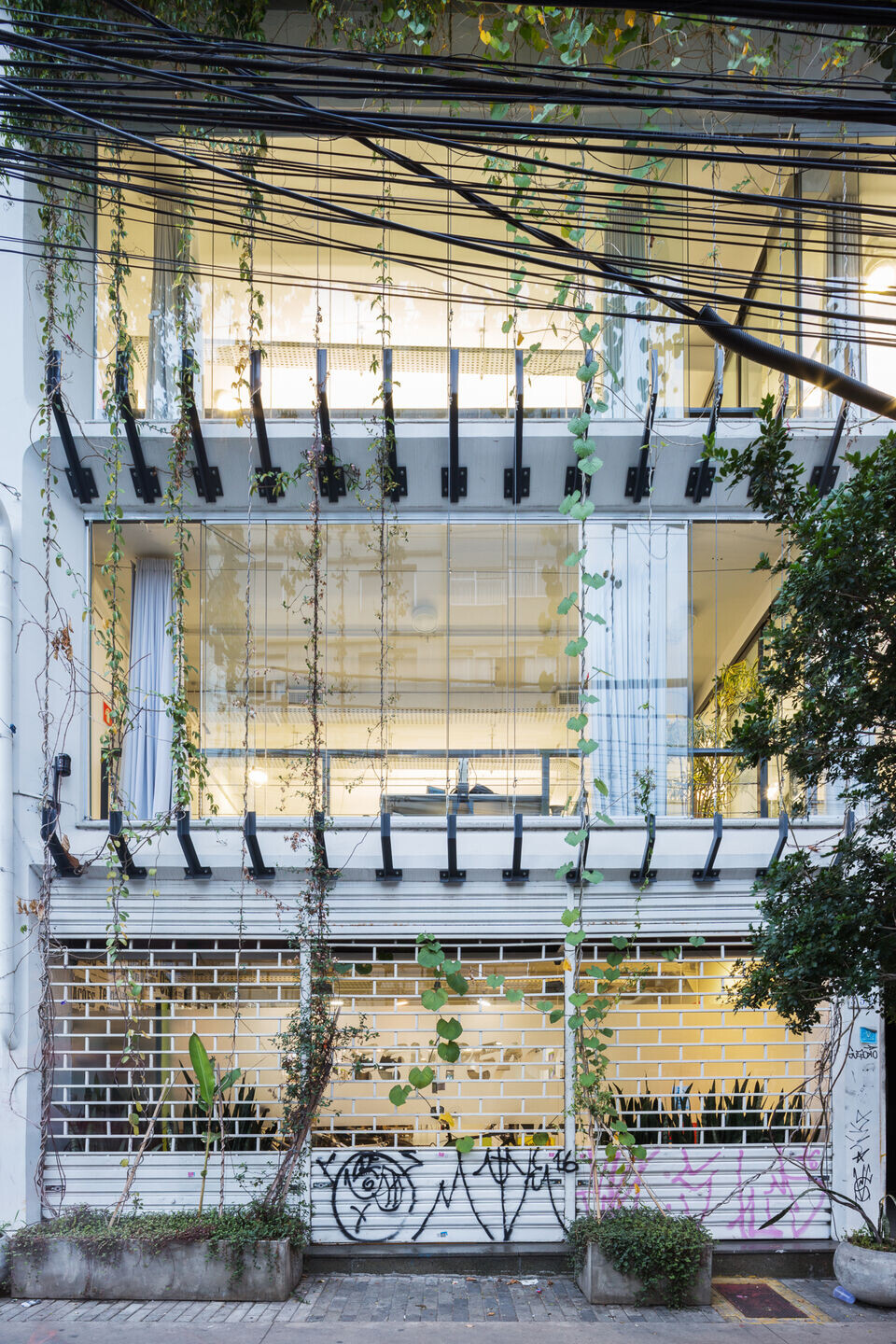
Since the ground floor would have restricted use, meaning not open to the public, the existing concrete interlocking floor in the sidewalk was removed and a plant bed was proposed along the facade to partially obstruct the access without interfering with the pre-existent features of the rented building. Therefore, the facade was preserved with the metal grid and the internal glass enclosure allowing natural light and visibility between the interior and exterior of the building. The vines that climb the façade are native and edible foliage (Taioba). Similarly, another native and edible hanging plant (Ora-pro-nobis) was also placed at the back, on the ground floor, right next to the Meeting Room window.
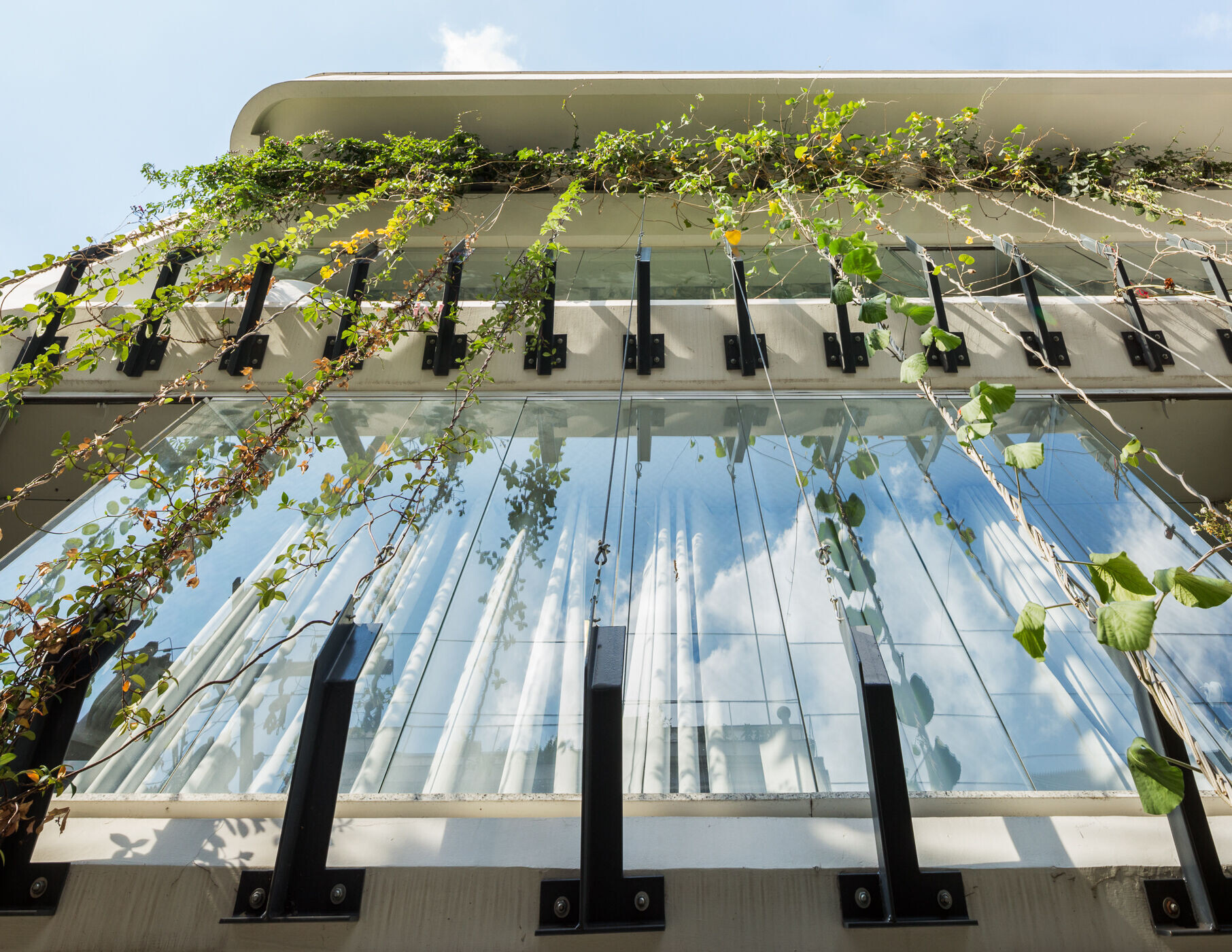
Team:
Architect: Keila Costa (+K Architects)
Landscaping: Luisa Mellis
Collaborators: João Pasqua & Mariana Hiroki
Structural Project: Favale Associados Engenharia
Facilities Project: Sandretec Engenharia
Photos: Ana Mello
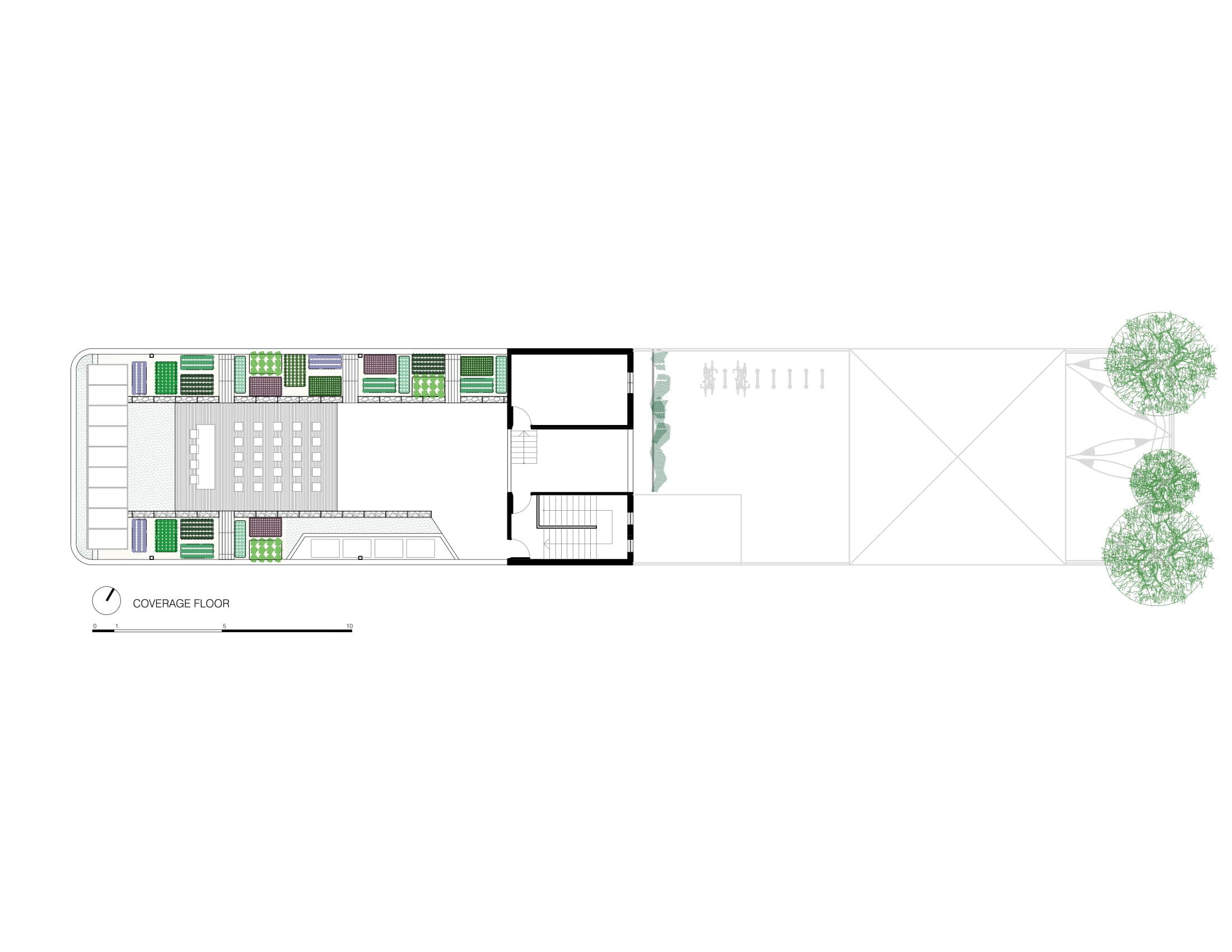
Materials Used:
VALEMAM: EMA articulated column
REKA: lamps
SANGLASS: facade glass
CPI: interior glass
Lazaro Mota: handrail and brise-soleil
