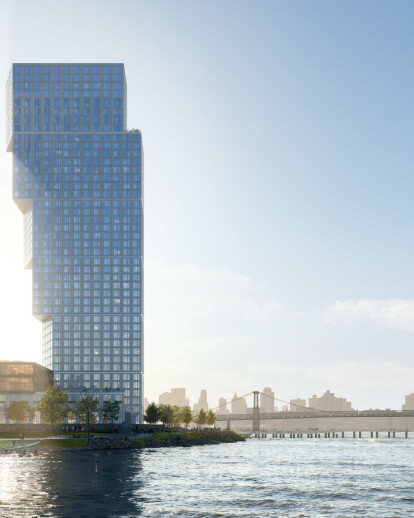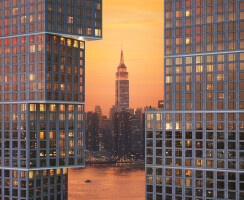Greenpoint Landing Block D will be a catalyst in the transformation of the Greenpoint waterfront from a post-industrial edge—formerly home to low warehouses, rope factories and parking lots—to a new neighborhood. Located at the northern-most tip of Brooklyn, the site will be a gateway to the neighborhood beyond and have a unique impact on the Brooklyn skyline.
The new development will extend Eagle Street and Dupont Street to meet a new waterfront esplanade. Between these new connections to the East River, two residential towers rise together on a trapezoidal site cut by the angle of the shoreline.
Like two dancers, the towers simultaneously lean into and away from one another. The taller tower widens toward the east as it rises, maximizing views and creating a dramatic face to the neighborhood and beyond. Its partner steps back from the waterfront to create a series of large terraces, widening toward the ground and the new waterfront park to the North. A ziggurat and its inverse, the pair are intimately linked by the void between them.
Rather than being lifted on a monolithic base or standing in isolation, the towers are framed by two lower volumes on the opposite corners of the block, creating a continuous edge around the block. Along this edge, subtle folds and shifts mark entries and define a smaller grain reminiscent of the often-variegated street edge conditions within Greenpoint.
The towers and podium are clad with precast concrete panels surrounding large windows that play on a traditional punched window façade while providing a lightness and porosity to the massing. Much like the buildings’ forms, the precast panels are carved by a series of angled planes. The carved faces react dynamically to the movement of the sun throughout the day. This expression changes orientation with each block (vertical, horizontal and diagonal), dividing the tower into a finer scale.
Echoing Greenpoint’s pastoral origins as a neighborhood of family farms, two levels of green space open up to the waterfront. Terraces are framed by a collection of common spaces and amenities. Above them, the towers are linked by a bridge programmed with a pool and fitness center looking over the Manhattan skyline.
Altogether, Greenpoint Landing Block D aims to establish a platform for a new kind of living: connecting past and future, indoor and outdoor, urban streetscape and waterfront.
Program
- The project is comprised of 745 residential rental apartments across 3 buildings
- 30% of the units will be affordable to various income tiers
- There will be a total of 8,600 SF of retail space to help activate the new gateways to the Greenpoint waterfront
- Retail spaces are dispersed throughout the ground floor with smaller tenants oriented to service the public waterfront esplanade and the Dupont Street landscaped pathway to the water
- Larger retail tenants are located along the commercial corridor on West Street
- The bridge, housing the pool and fitness programs, links the two towers together and provides expansive views of Manhattan and the waterfront
Façade
- The project has expansive views to the west, north and east in turn allowing for high visibility of the towers from Queens, Manhattan and Brooklyn
- The “shingled” precast concrete texture takes advantage of the project’s exposures
- The façade is composed of a precast panel grid with 8 foot by 8 foot window modules
- With each block, the “shingles” change in orientation, from vertical and horizontal to diagonal
- Folds incorporated into the lower floors demarcate entrances and distinguish the towers from the podium
Client: Brookfield Properties, Park Tower Group
Status: Competition February 2017; Construction Start August 2019
Site: Greenpoint, Brooklyn, New York, USA
Site Area: 122,929 SF
Total Area: 850,844 SF Program: 768,057 SF Residential; 25,888 SF, 8,616 SF Retail; 48,283 SF Parking
Credits:
Lead Design Architect: OMA
Partner-in-Charge: Jason Long
Project Architects: Yusef Ali Dennis, Christine Yoon
Team: Remy Bertin, Jingyi Bi, Sam Biroscak, Titouan Chapouly, Ken Chongsuwat, MarieClaude Fares, Yashar Ghasemkhani, Anders Grinde, Wesley LeForce, Nathan Petty, Andres Rabano, Laylee Salek, Alan Song, Wo Hong Wu, Soojung Yoo, Steven Young, Juan Pablo Zepeda
Executive Architect: Beyer Blinder Belle Architects & Planners LLP
Waterfront Landscape Architect: James Corner Field Operations
Interior and Landscape Architect: Marmol Radziner
Structure: DeSimone Consulting Engineers
MEP and LEED: Cosentini Associates
Façade: Thornton Tomasetti
Lighting: Focus Lighting Acoustics: Cerami Associates
Civil: Langan Engineering
Wayfinding and Signage: MTWTF
Marine Engineering: McLaren Engineering Group


































