The space was originally very irregular and fragmentary, our goal was to give it a more homogeneous and clear arrangement.

We wanted, compared to the client's previous home, to create a dense and urban atmosphere, a sense of good fullness.

A large blue lagoon wall becomes the means through which to discover the house: it hides doors and invisible passages towards the most intimate environments; it extrudes into carpentry elements and welcomes works of art and books.
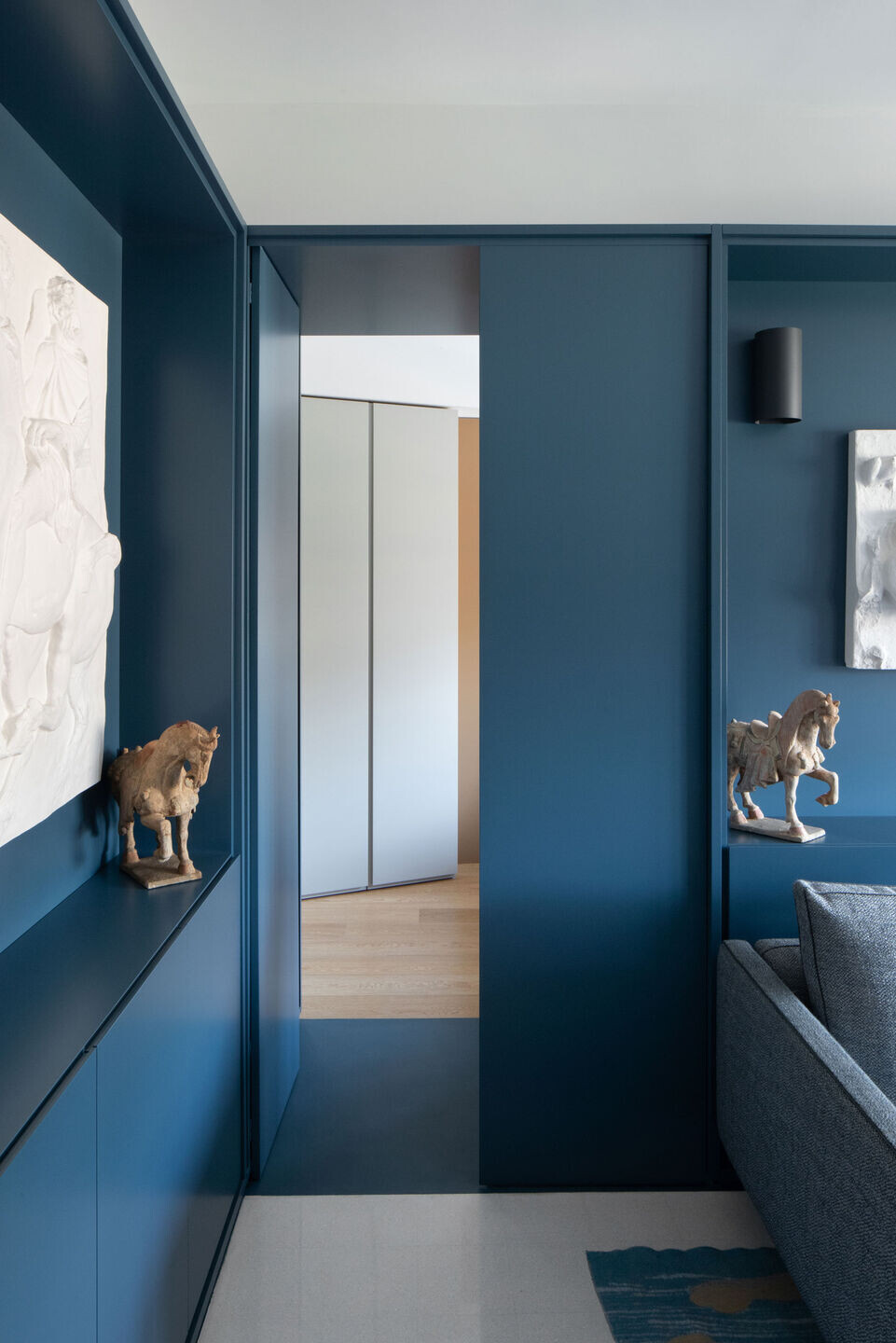
The kitchen is conceived as the fulcrum of the house, a sort of glazed aquarium to look out onto, defined in its lines by custom-made carpentry and reinforced concrete beams and pillars, left bare.

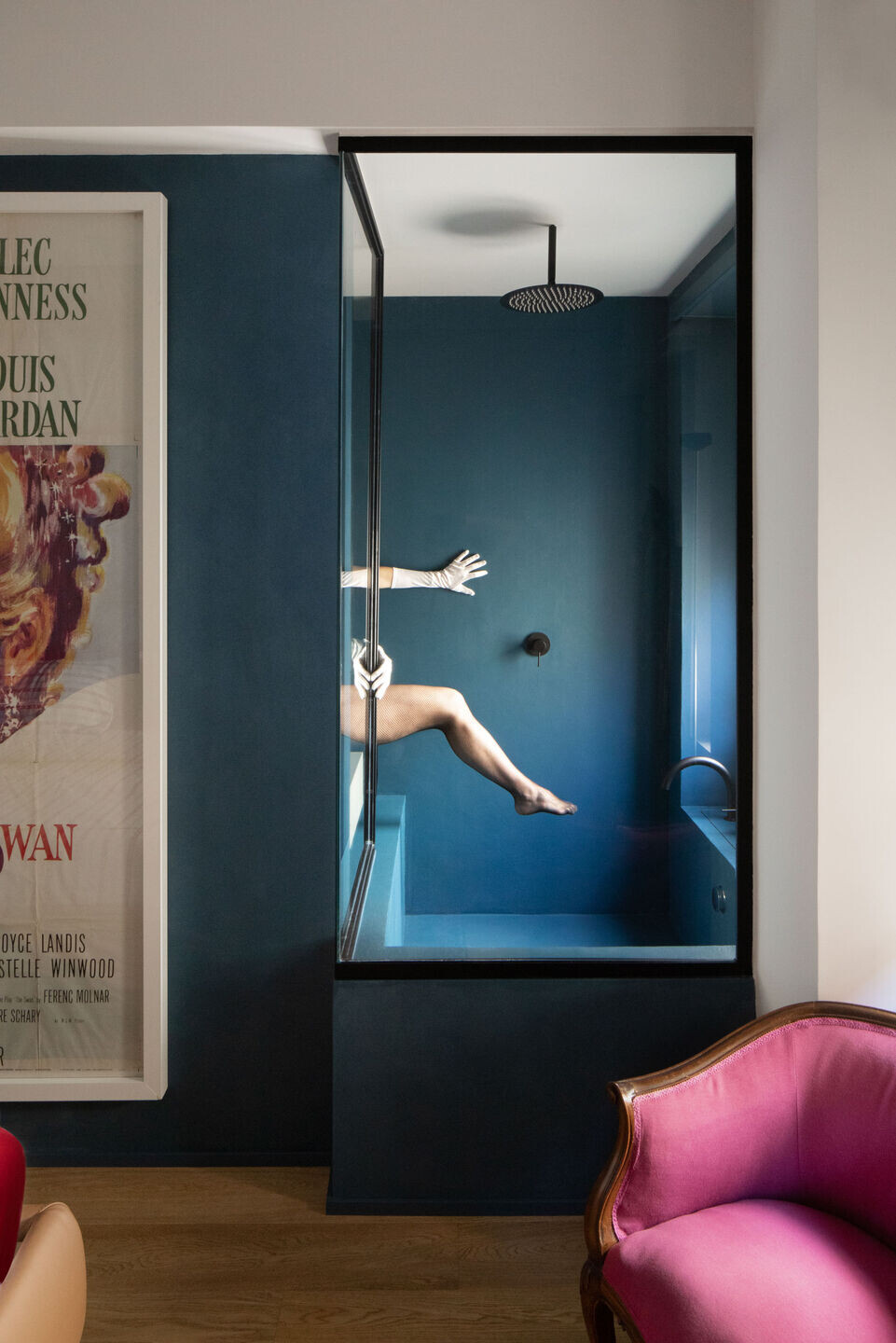
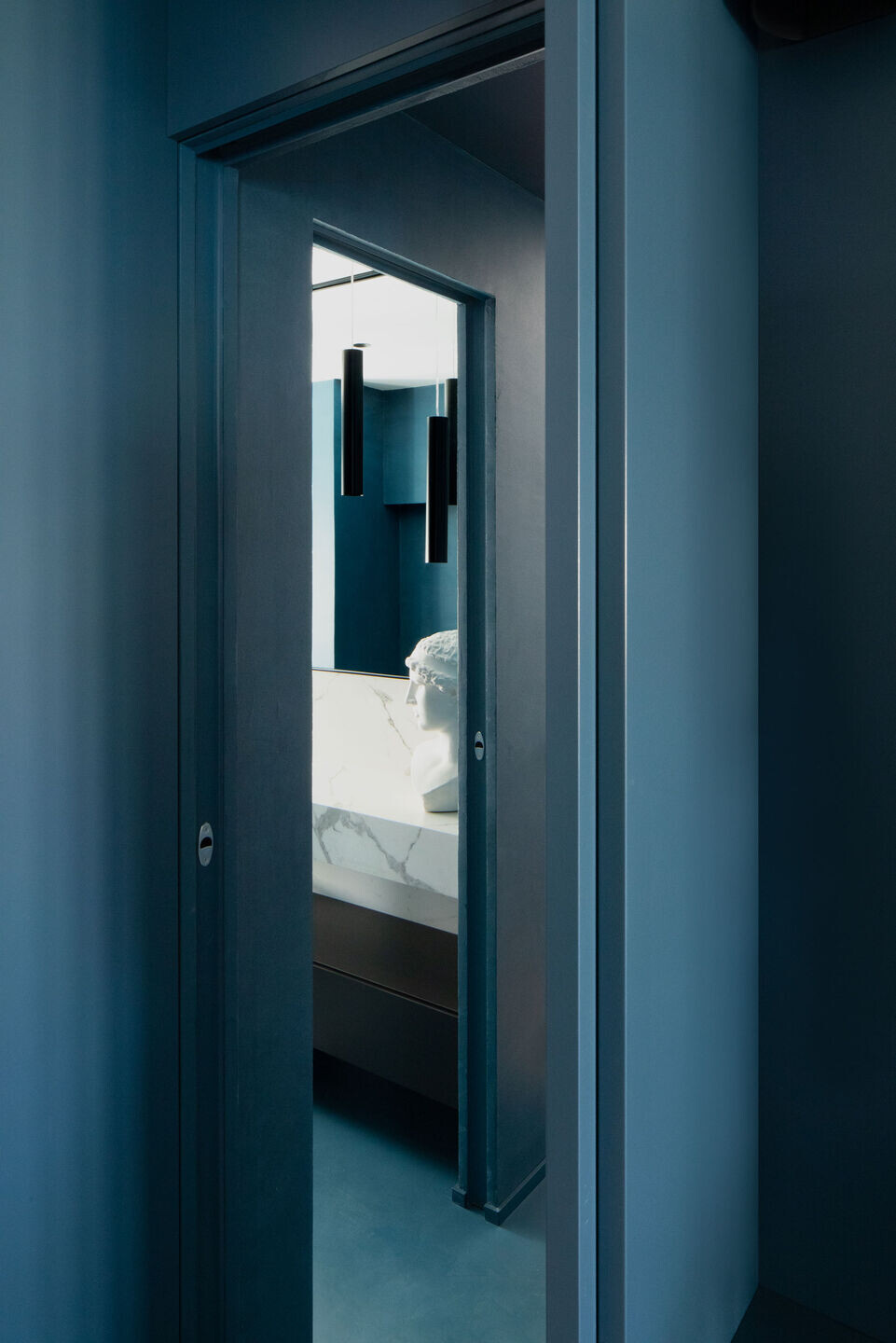
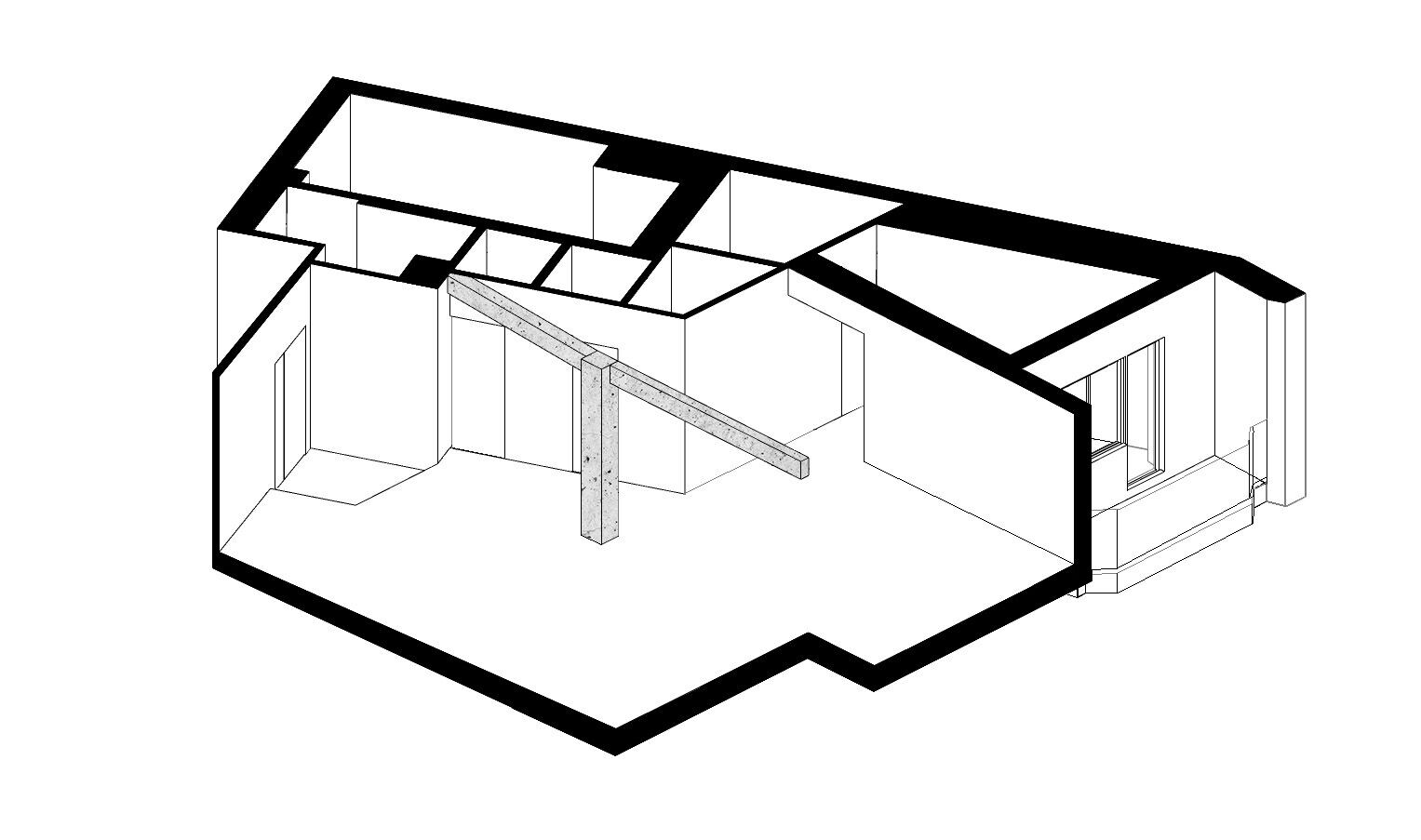
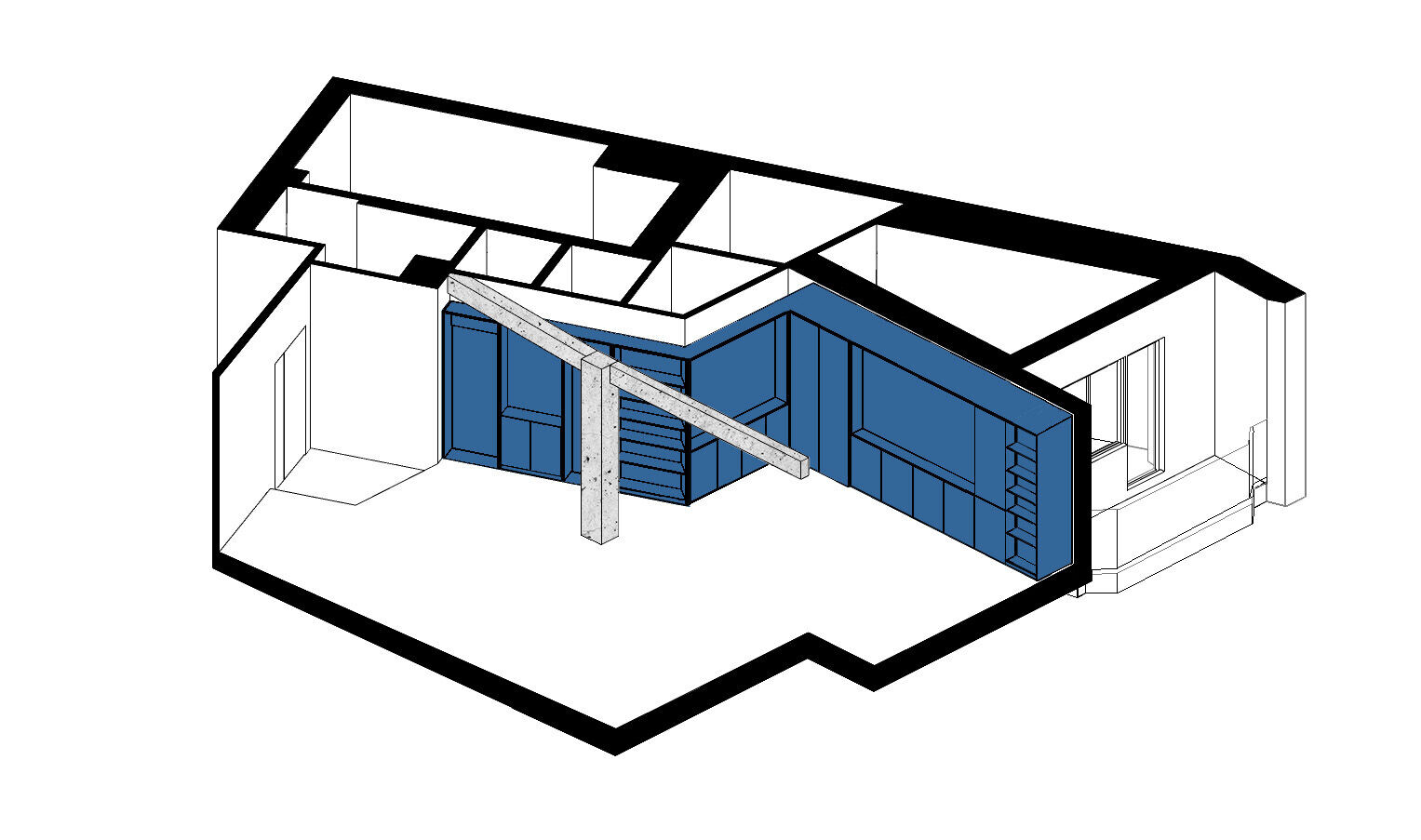
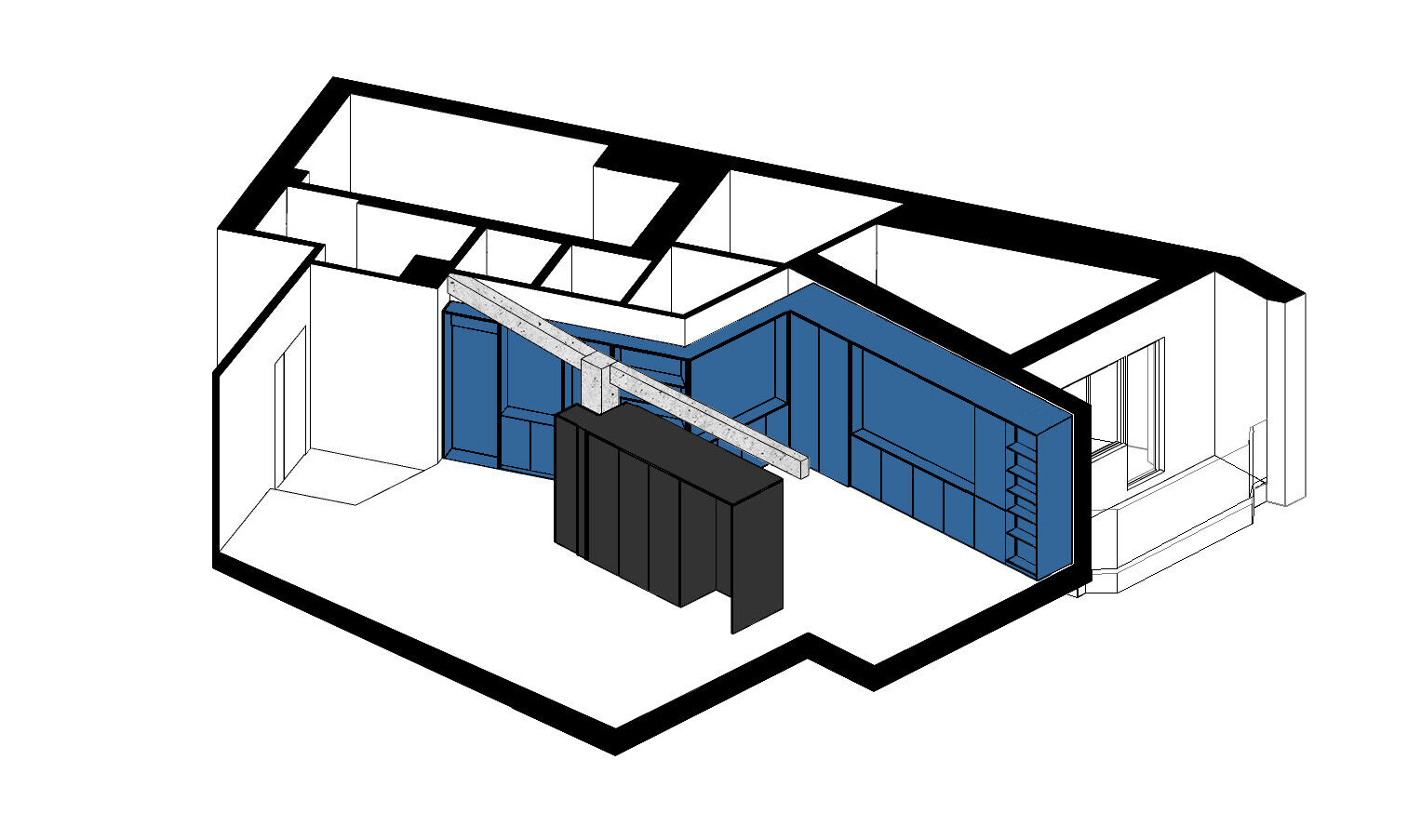
![[GRO] Casa Diva [GRO] Casa Diva](https://archello.com/thumbs/images/2022/12/07/punto-zero-architetti--gro--casa-diva-private-houses-archello.1670415168.8876.jpg?fit=crop&w=1260&h=840)



























![[MCN] Casa Colle Oppio [MCN] Casa Colle Oppio](https://archello.com/thumbs/images/2023/08/24/punto-zero--mcn--casa-colle-oppio-apartments-archello.1692892315.469.jpg?fit=crop&w=300&h=200&auto=compress)
![[PLC] Casa Gorgia di Leontini [PLC] Casa Gorgia di Leontini](https://archello.com/thumbs/images/2023/08/24/punto-zero--plc--casa-gorgia-di-leontini-apartments-archello.1692891243.3107.jpeg?fit=crop&w=300&h=200&auto=compress)











