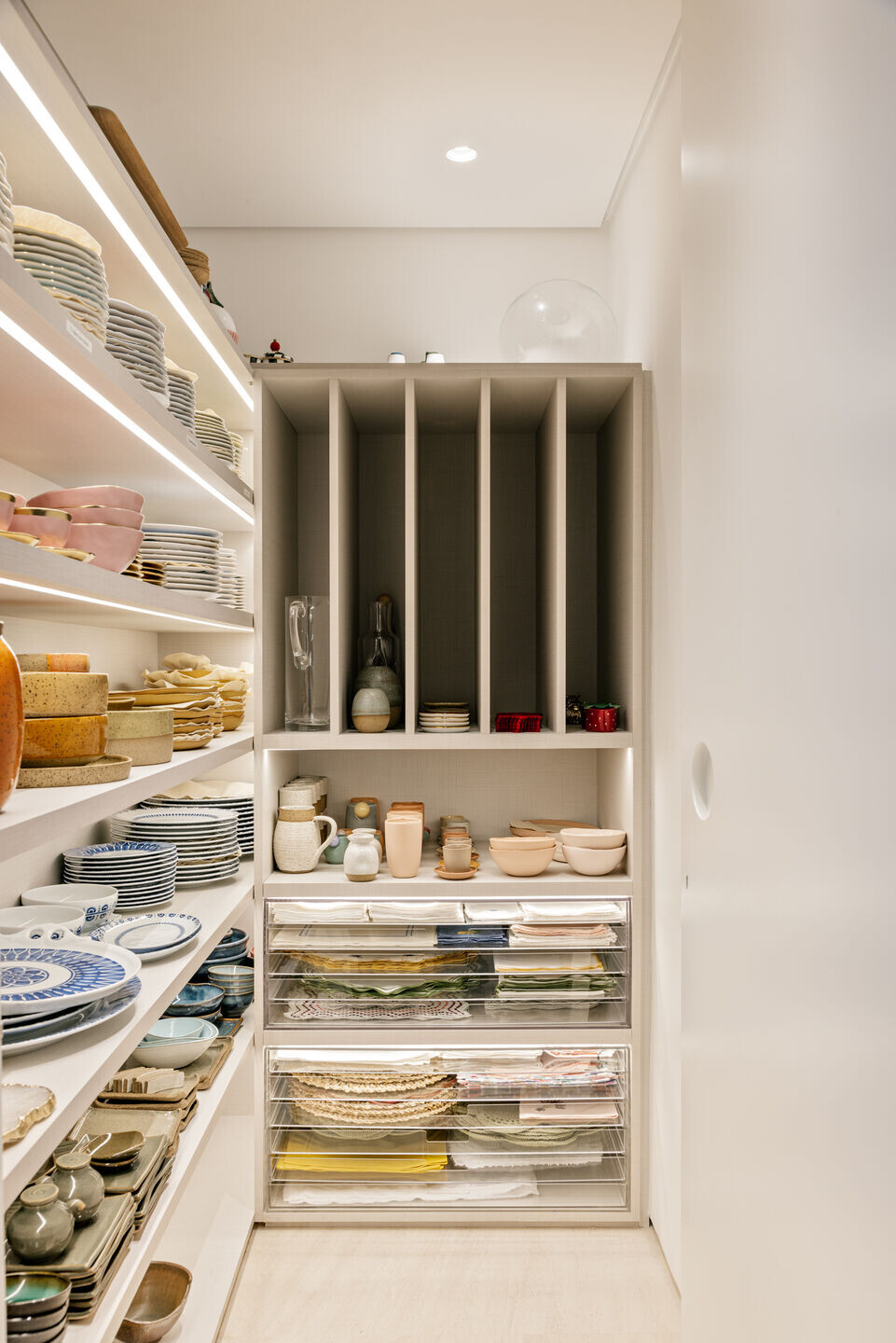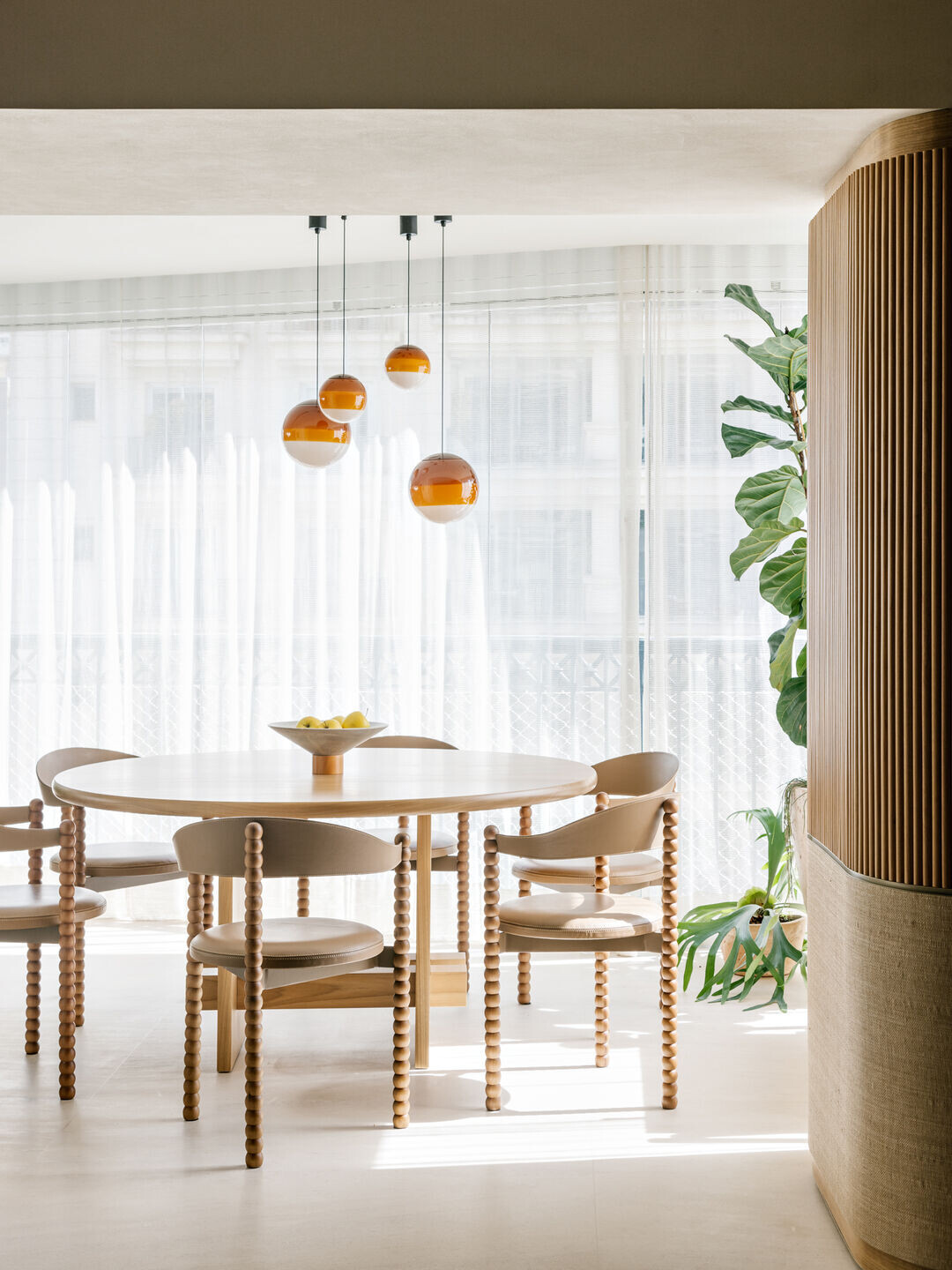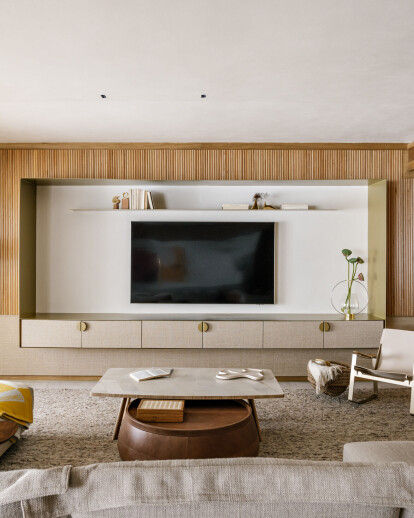In this apartment renovation project, the Bossa Arquitetura office places thecurved panel as the central protagonist, playing a crucial role in composition andadopting a remarkable approach to space organization. Designed for a youngcouple, the conception aimed was creating a conceptual and contemporaryenvironment. In this context, the team embraces curved forms, evoking a tropicalsensation to guide the project.
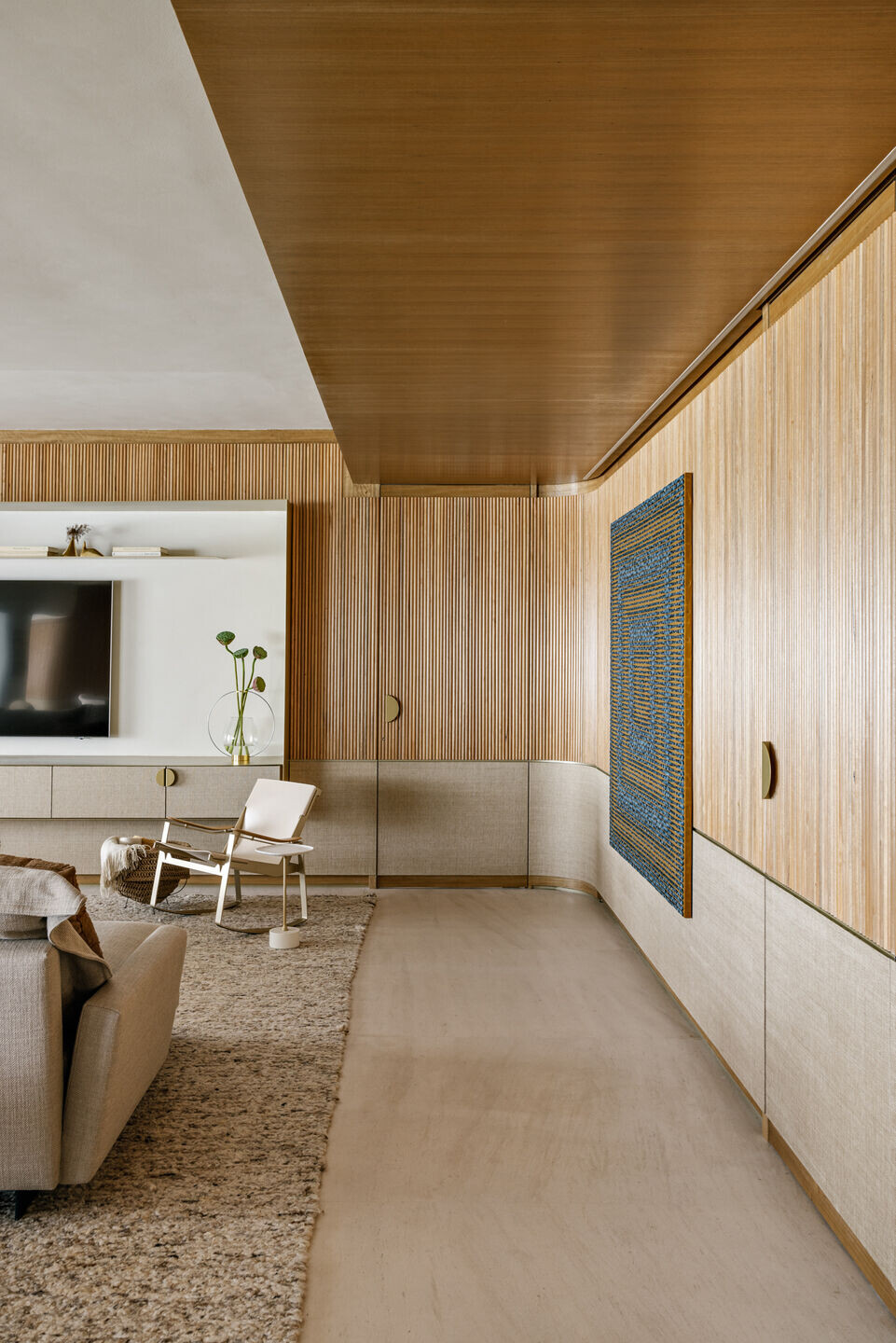
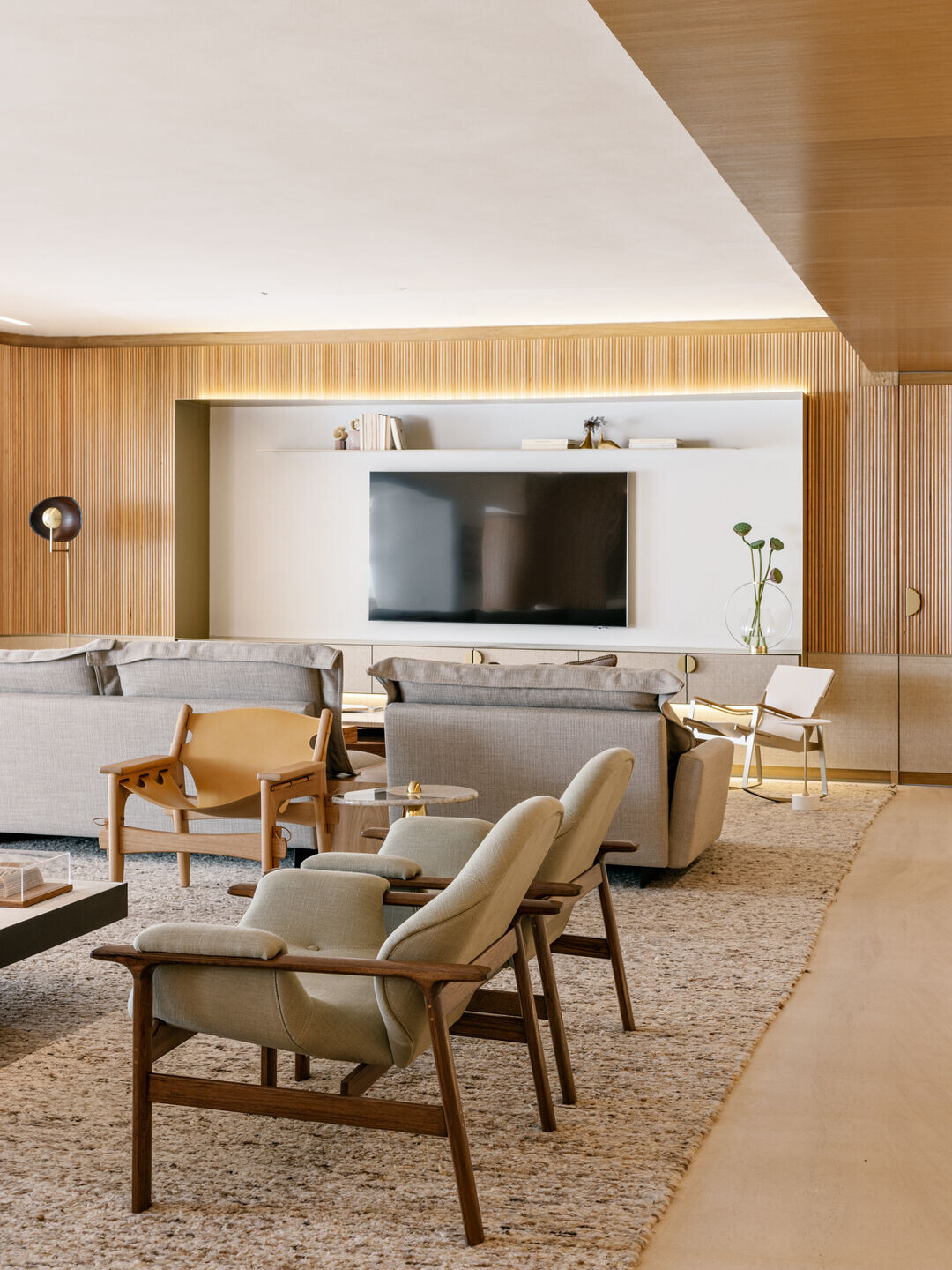
The main wall of the social area, embracing the entire space, constitutes the focalpoint of this work. Transformed into a true work of art, thanks to the covering ofpanels with rounded slats of toned natural wood and silk straw, this wall not onlycreates visual cohesion but also discreetly conceals camouflaged doors leading tothe pantry and entrance hall. The straw panels were designed to soften thestiffness of the environment, providing a warm and welcoming atmosphere. Inaddition to the curvature present in the panel corners, the slats have undulationsthat produce a particularly intriguing visual effect. Rounded pillars were alsointroduced, maintaining the organic aesthetic and giving the project anunconventional dimension.
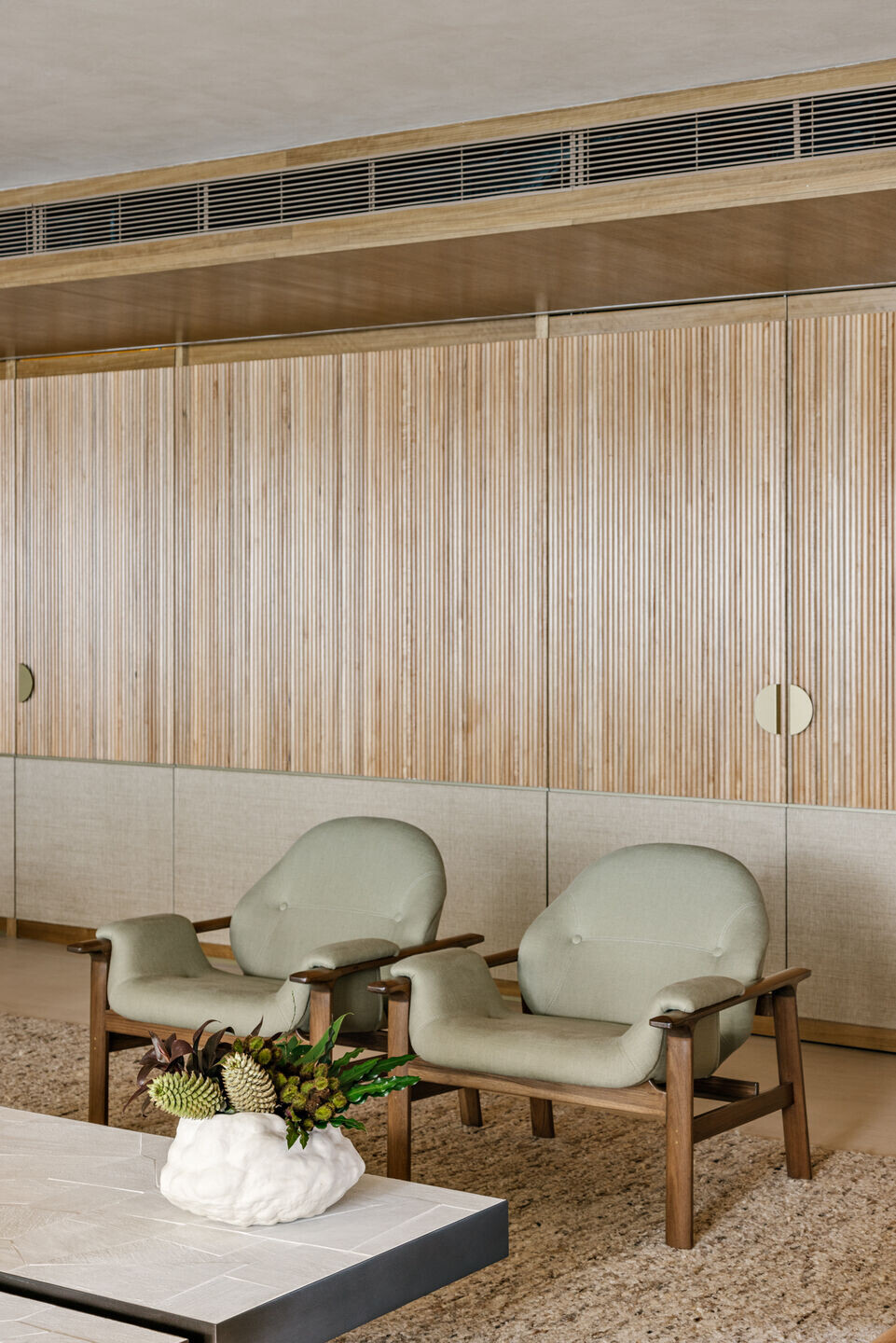
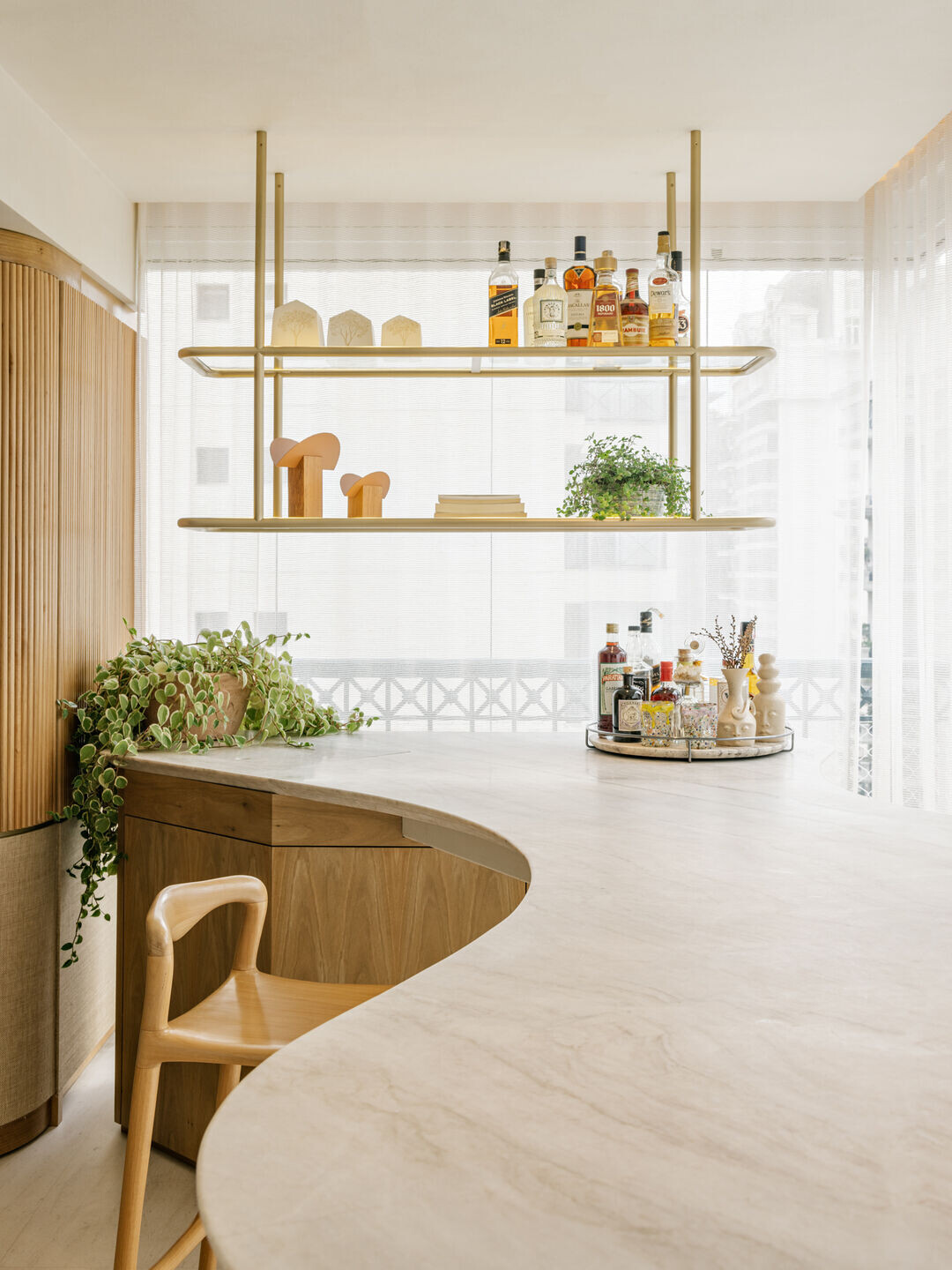
In the social area, the wavy curved panel acts as a link between all functions,especially highlighting the dining room and the gourmet area. Discreetly withinthis panel, there is a display cabinet with a perfectly integrated opening. Inharmony with the organic concept, a bar in amorphous Taj Mahal Marble wasdesigned on the balcony.
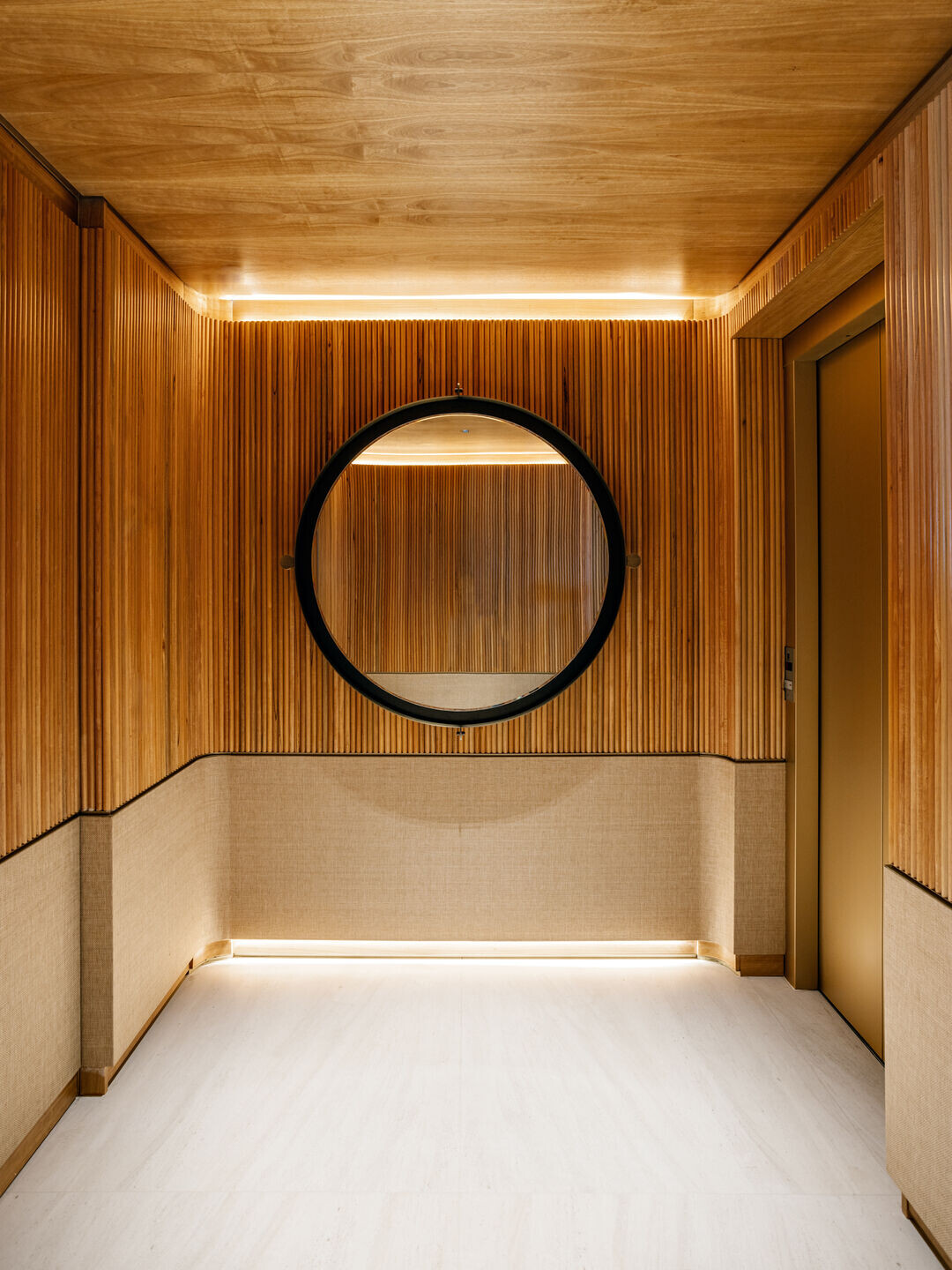
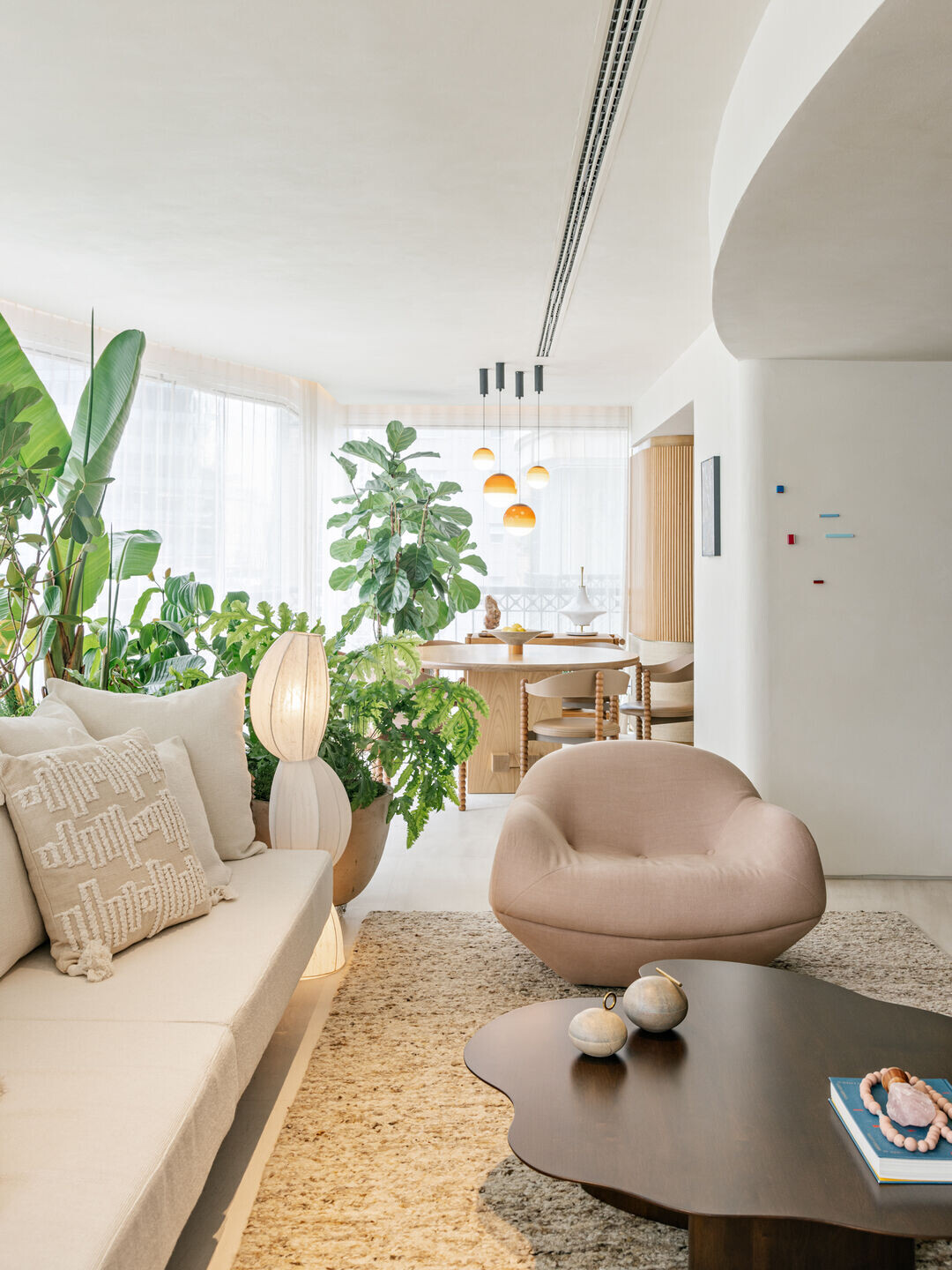
The resident couple enjoys entertaining friends, and therefore, the balcony barbecomes the meeting point. The intention was to create an environment thatconveys a sense of home. The balcony underwent a complete renovation,emphasizing the view and employing light tones. Upon entering the apartment,the gaze is met with a wide opening leading to the balcony, eliminating the wallthat previously separated the living room from the outdoor space. This openinghighlights the panoramic view of São Paulo as a backdrop, with the landscapingproject incorporating native species into the decoration as a foreground.
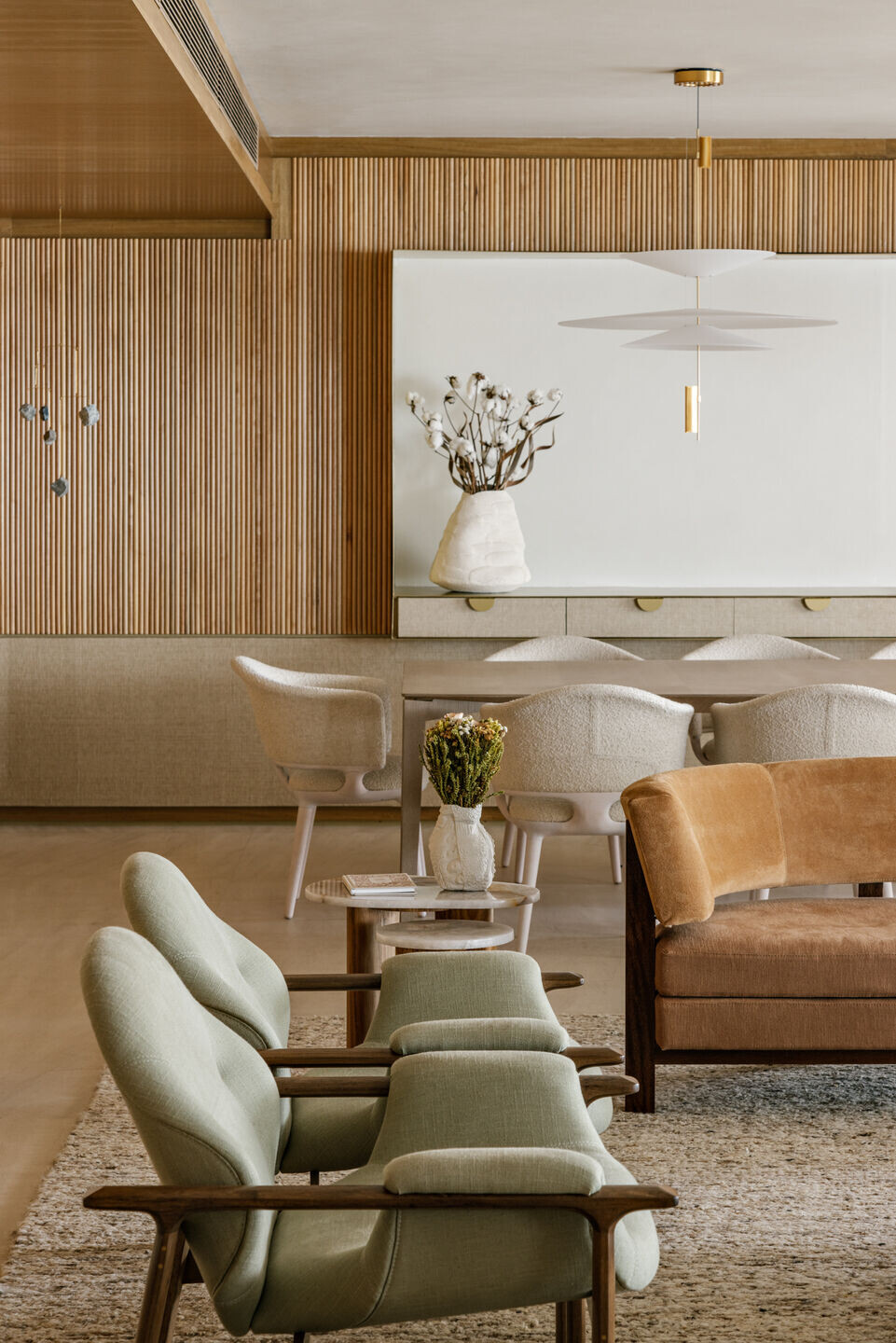
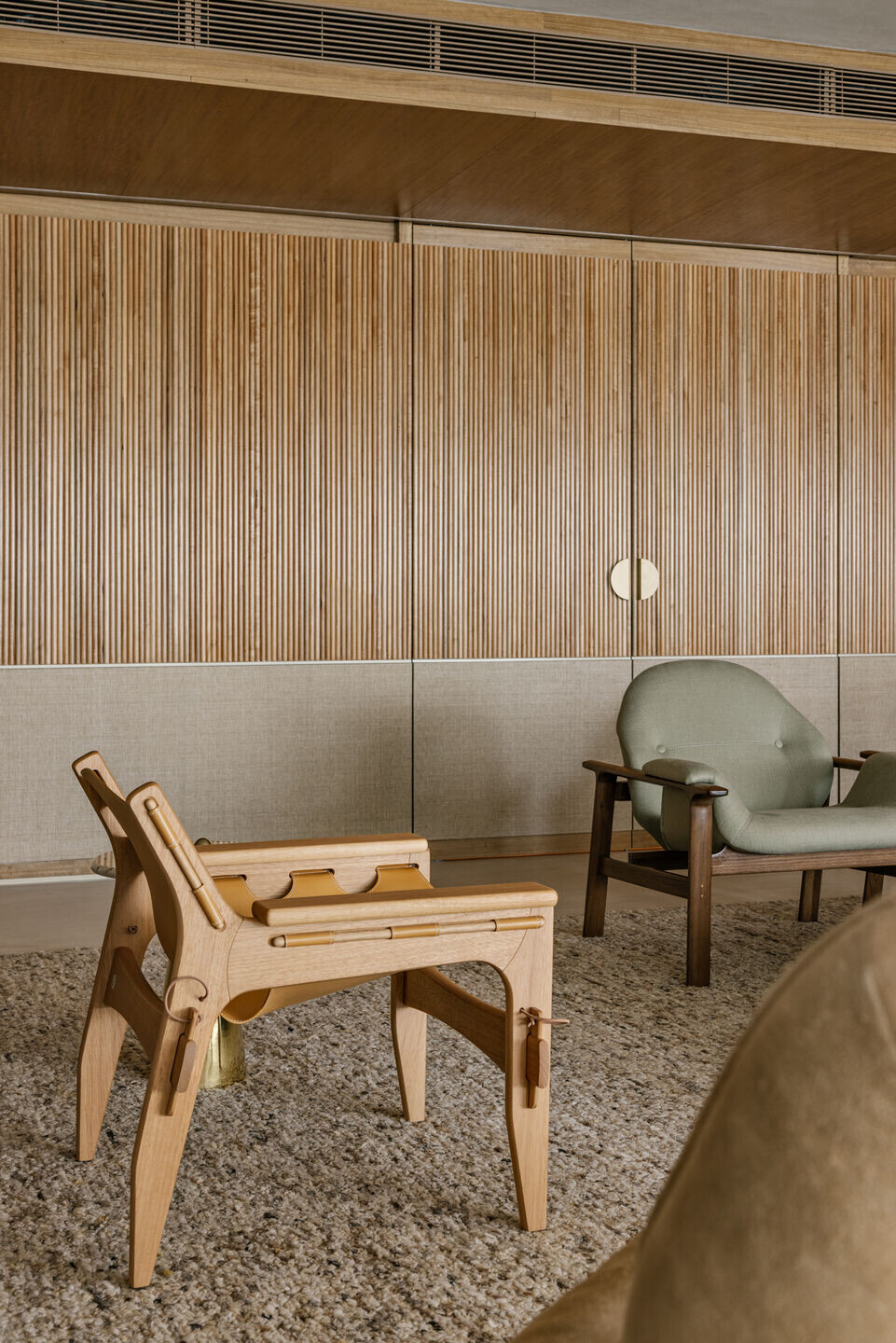
Another striking feature of this project is the use of natural elements andmaterials that evoke authenticity. Brass plays a prominent role in the apartment,both in creating profiles that outline the door frames, serving as an eleganttransition between wood and straw in the panels, and in finishing the curved half-moon-shaped handles.
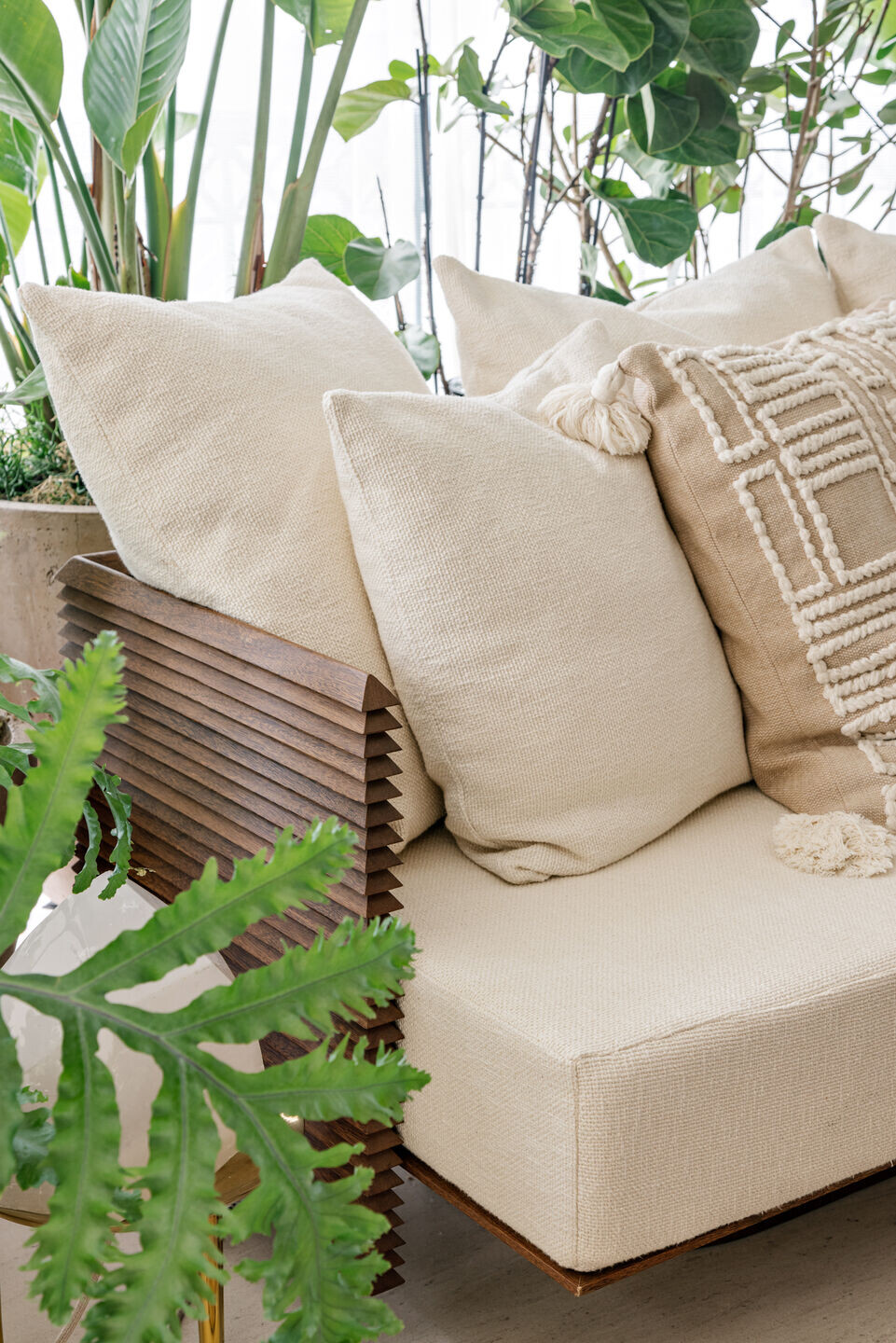
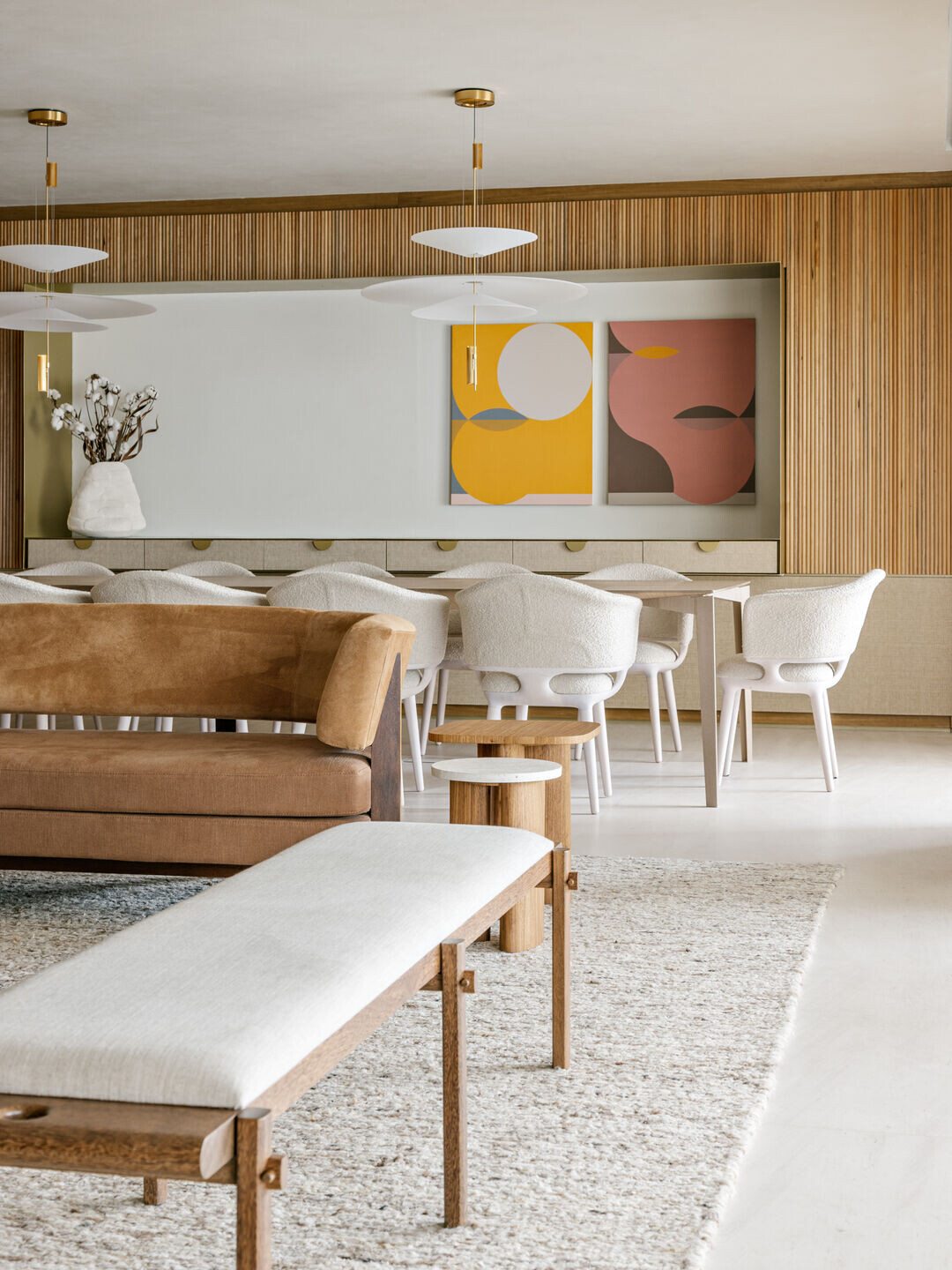
The Mr. Lime Beton linen color texture was applied to the pillars, ceiling, andwalls, serving as a neutral base for the spaces and contrasting with the wood, alsopresent in the Catuaba ceiling, adding a subtle texture and providing the perfectsetting for the incorporation of iconic pieces of modern Brazilian design furniture.
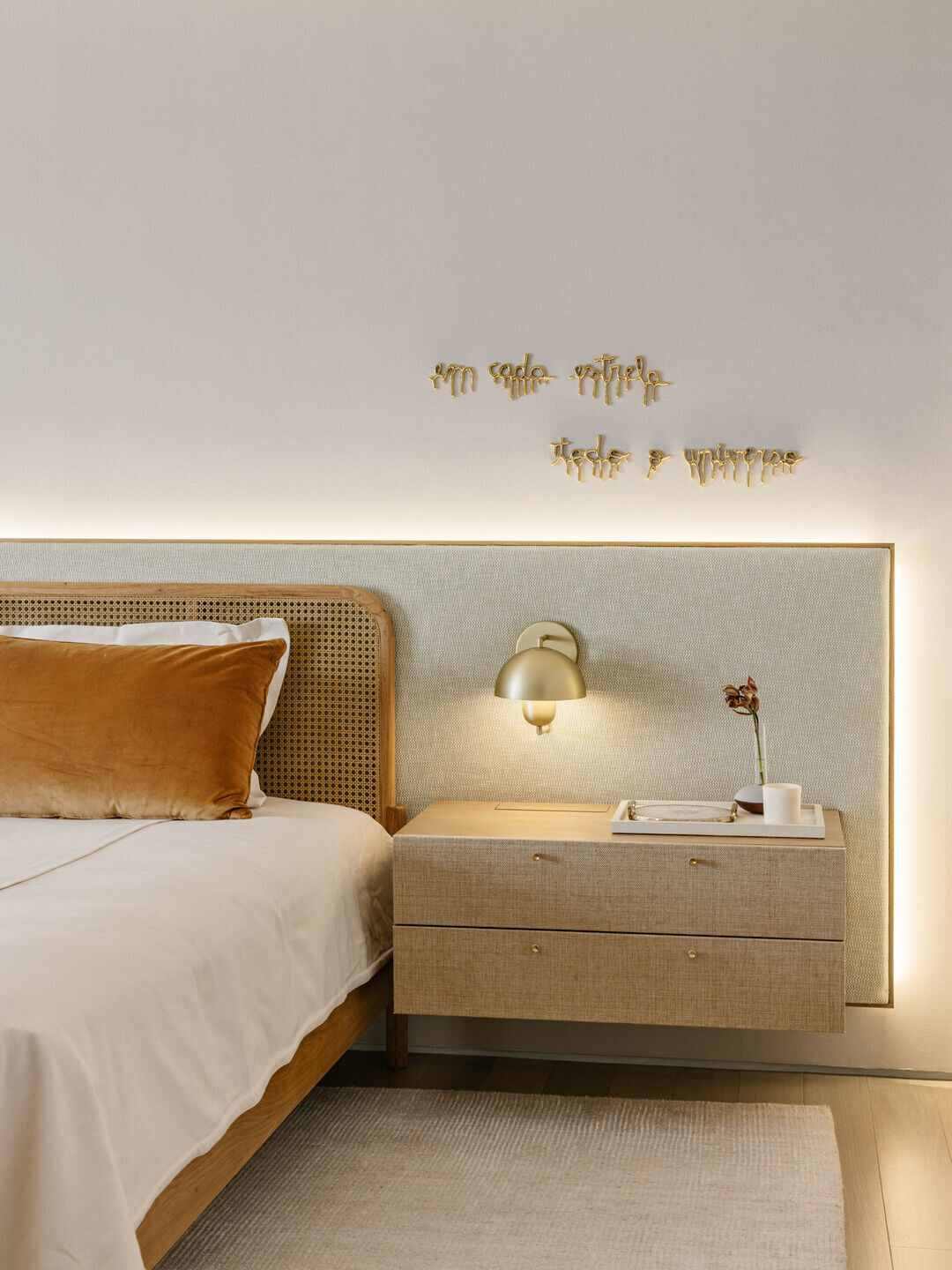
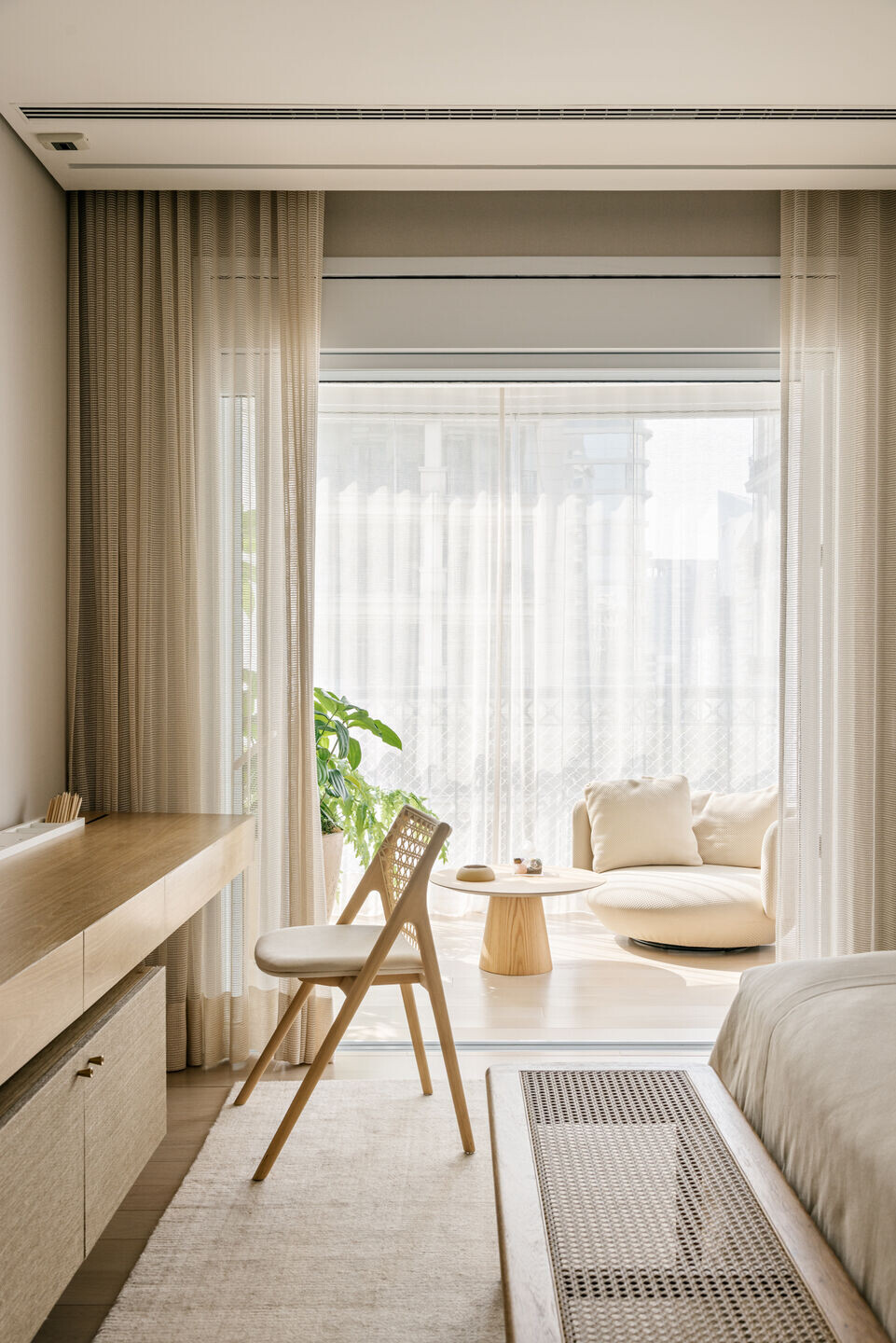
The apartment floor is a visual delight, with polished Saint Remy Limestone tiles,a stone that extends throughout the apartment, maintaining its consistentaesthetic. The soft color palette that permeates the entire apartment, both onthe walls and the floor, enhances the ergonomic and fluid design of carefullyselected pieces, ensuring a seamless integration, both visually and physically, ofthe spaces. Among the signed design furniture, highlights include the Ela sofa byArthur Casas for Etel, the Tiles coffee tables by Arthur Casas for HerançaCultural, the Verônica armchair by Jorge Zalszupin, the Presidential armchair byJorge Zalszupin, the Licce armchair by Jader Almeida, the Kilin armchair by SergioRodrigues, and the Tourinho chairs by Daniel Jorge for +55 Design.
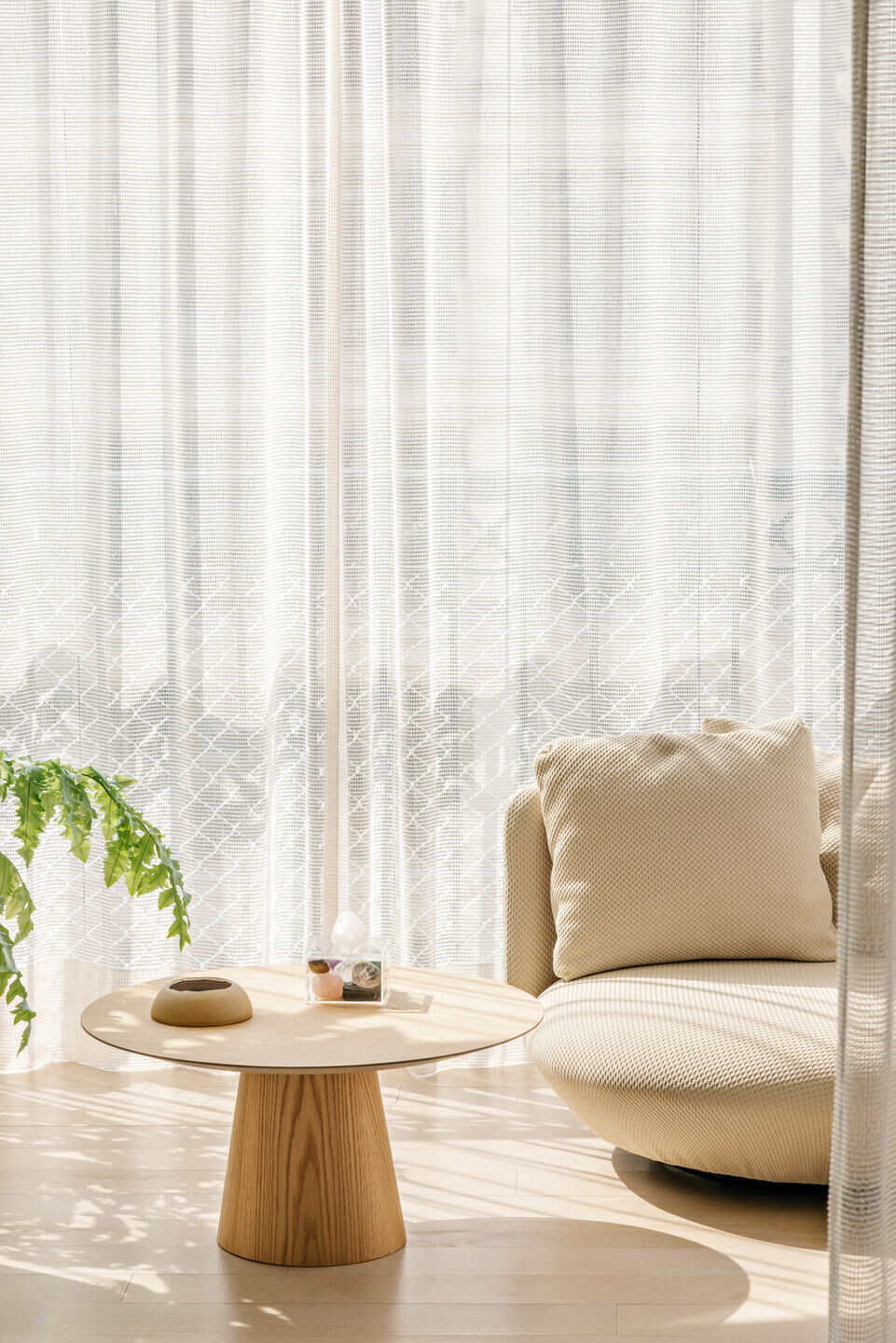
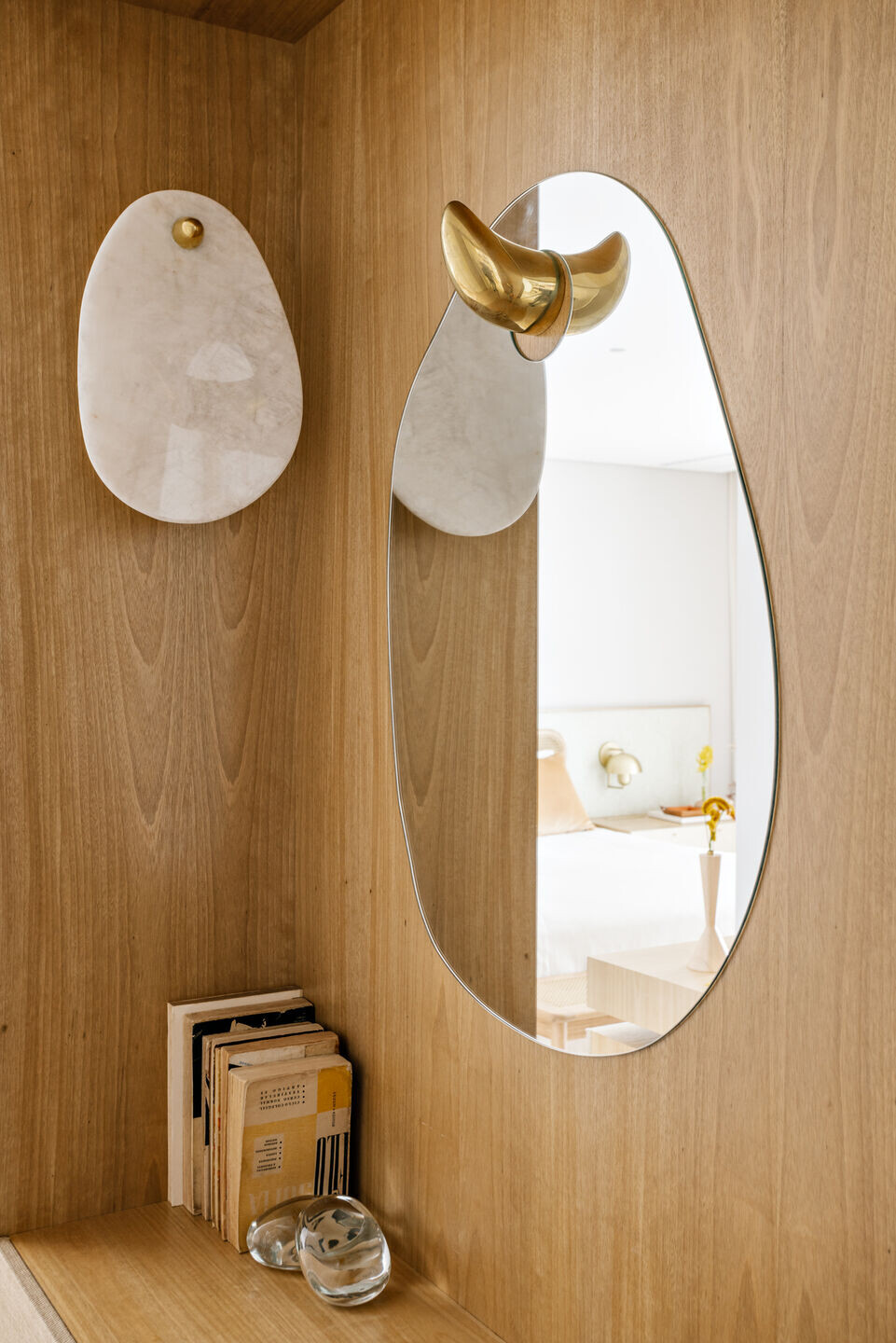
One of the elements that enhances the project is undoubtedly the lighting.Featured fixtures were meticulously chosen to add personality to the spaces,including the Flamingo pendants from Vibia, the Dipping Light pendants fromMarset, and the Pipa lamp from Estúdio Rika. In addition, indirect lighting wasincorporated through LEDs embedded in the outlines of the panels andthroughout the apartment.

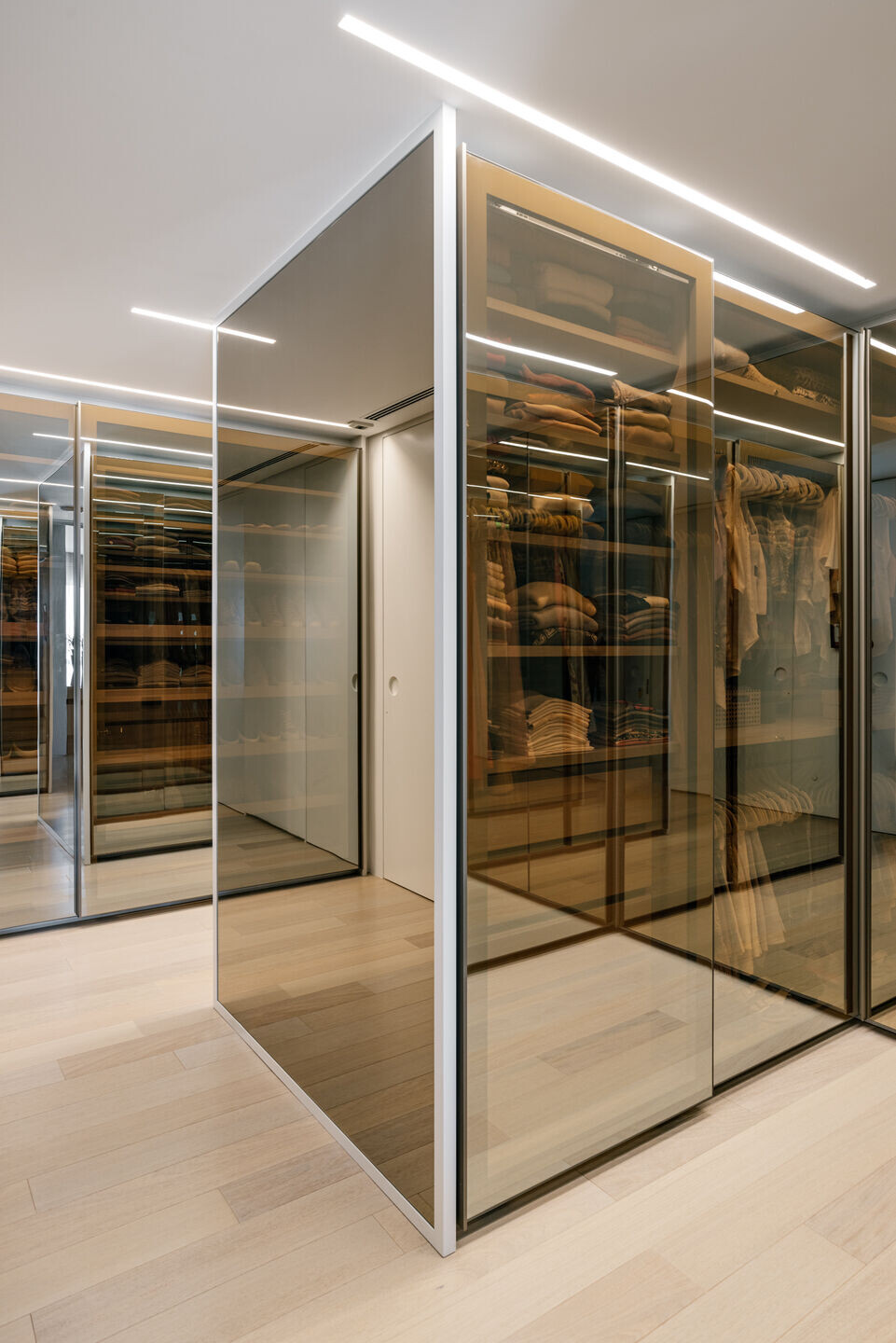
In conclusion, touches of color were strategically introduced throughout theapartment through artworks selected by the avid collectors who are the owners.Each piece, whether a vase, a decorative object, or a painting, was carefullypositioned to harmoniously dialogue with all elements, whether architectural ordesign. In the intimate area, an office/home theater was created, which can beisolated with folding doors, integrating with the hallway that has become aspacious exhibition space for the clients' art collection.
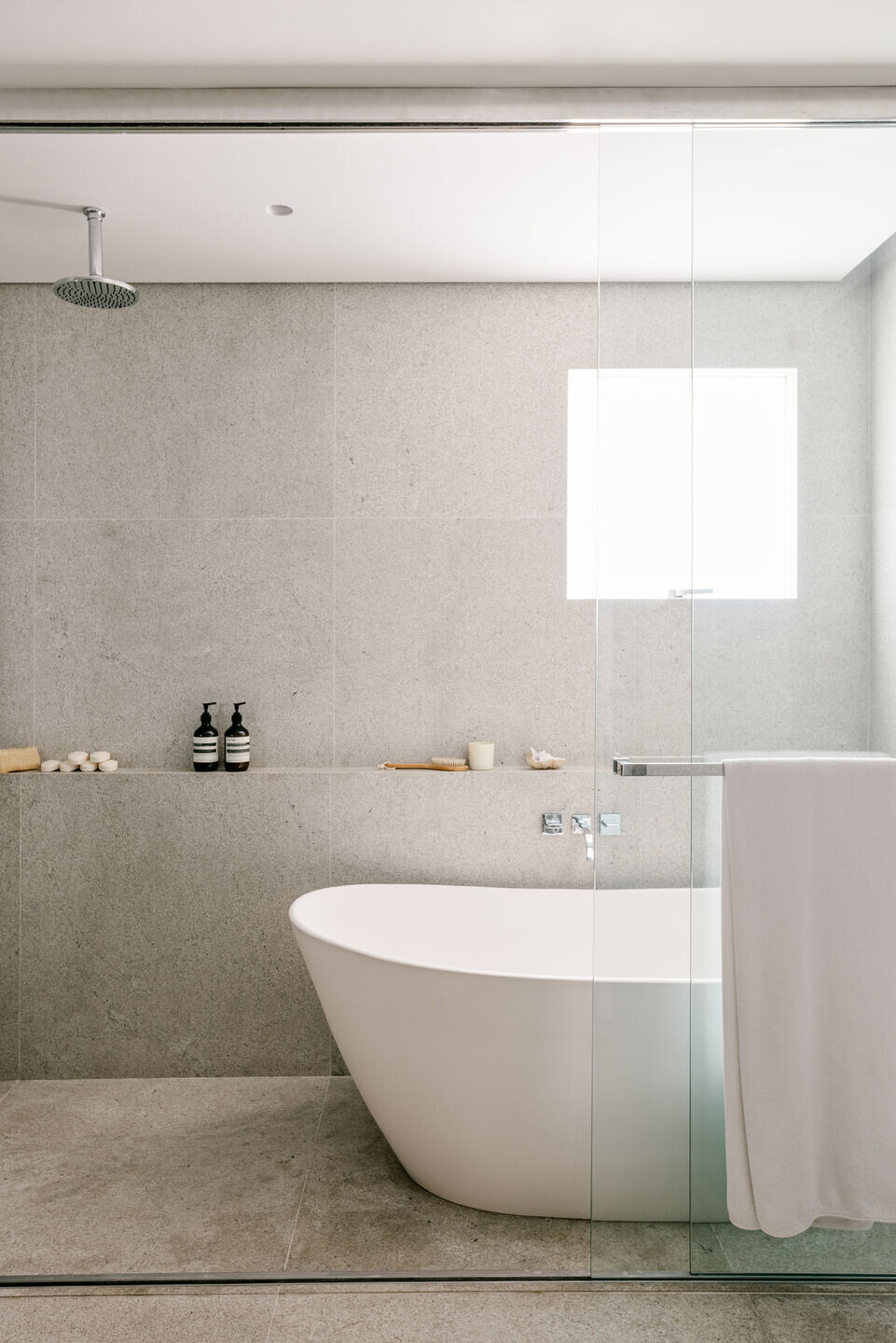
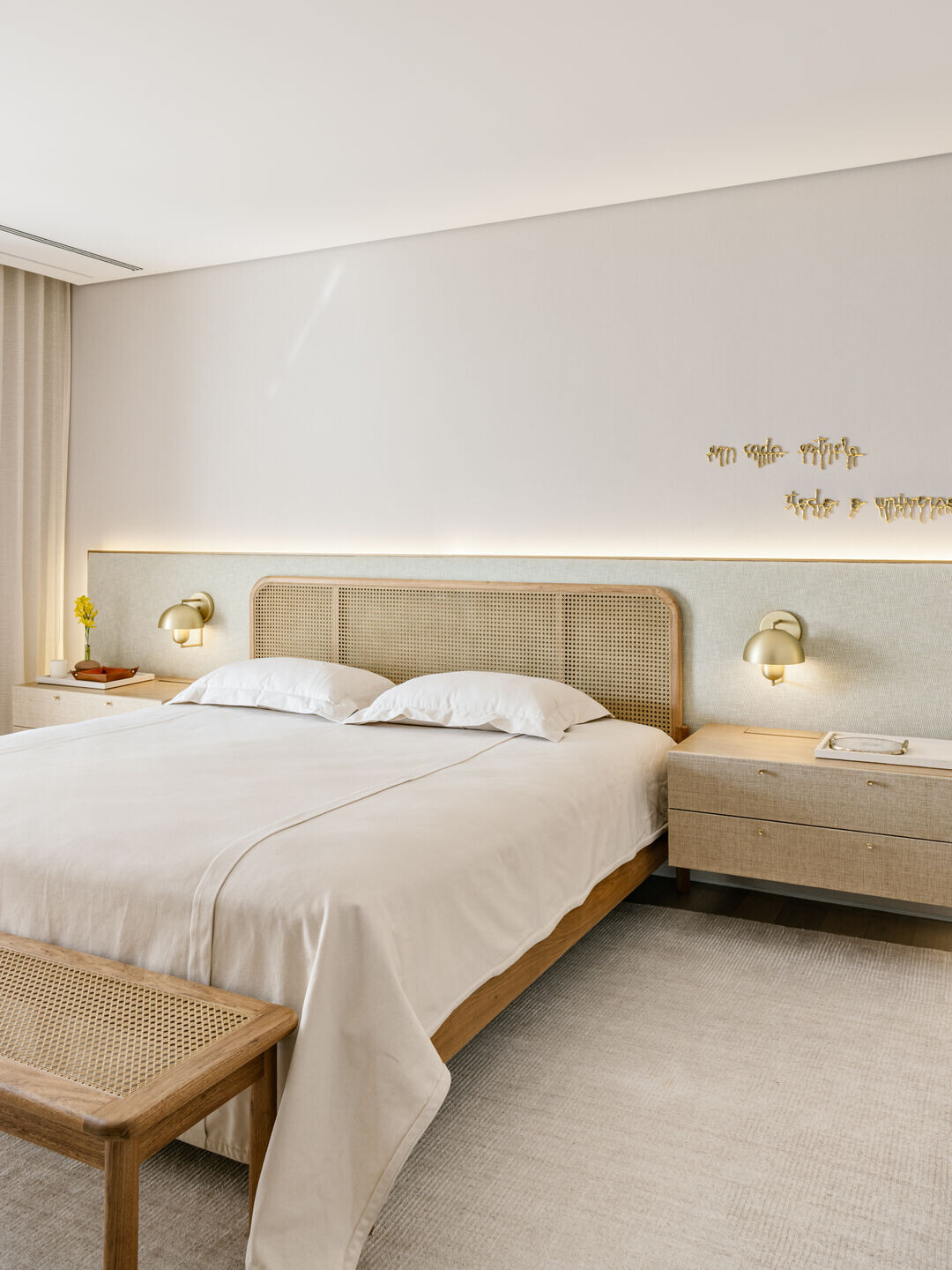
This exceptional residence was realized thanks to the collaboration of theengineering team from MpH Engenharia and the lighting expertise of ManecoQuinderé. The project images were skillfully captured by Fran Parente, and thestunning landscaping is a masterpiece by the renowned Bia Abreu. The GRSapartment project is a notable example of Bossa Arquitetura's commitment tocreating spaces that transcend the ordinary and celebrate innovative design andunique aesthetics.
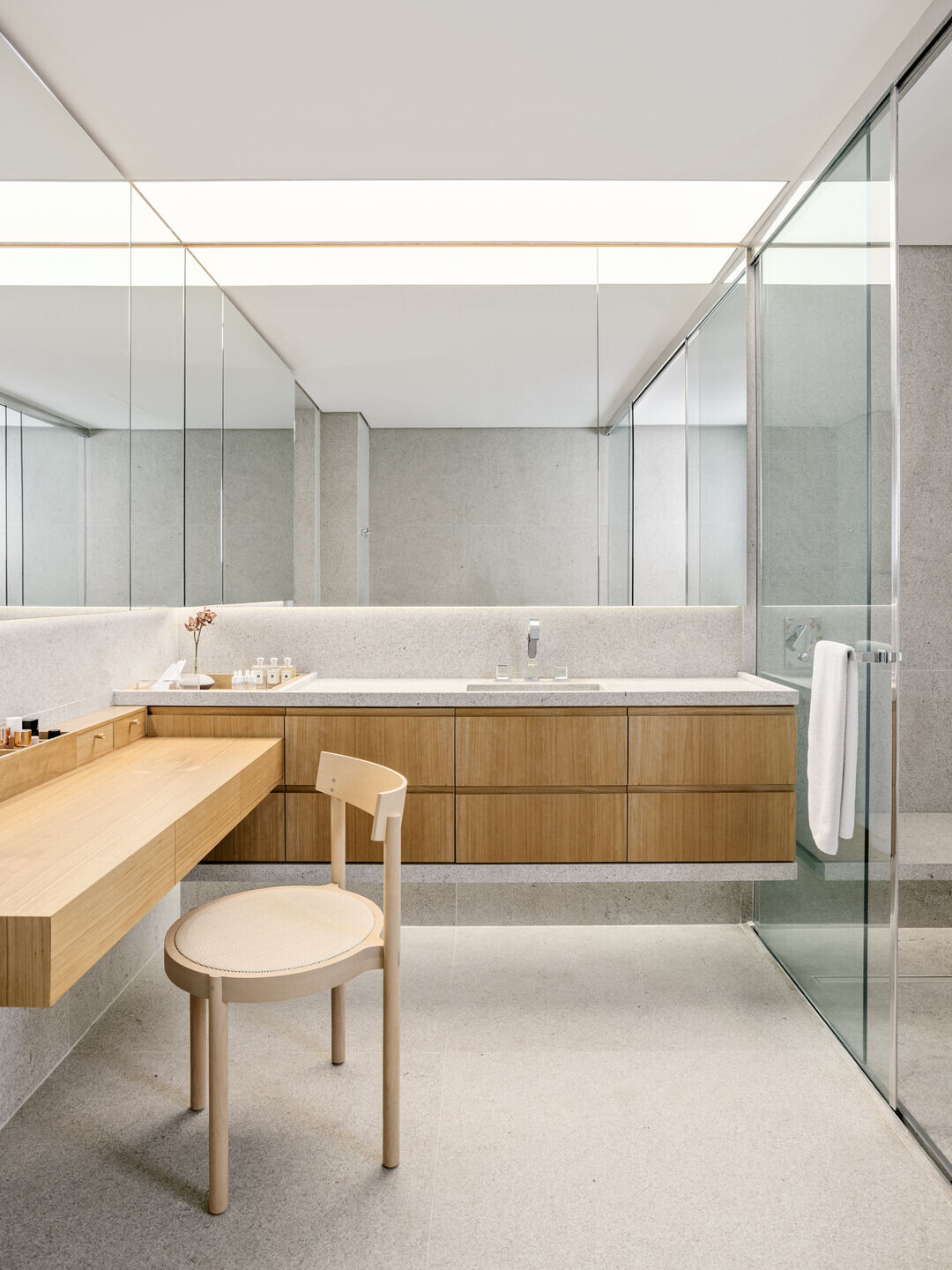
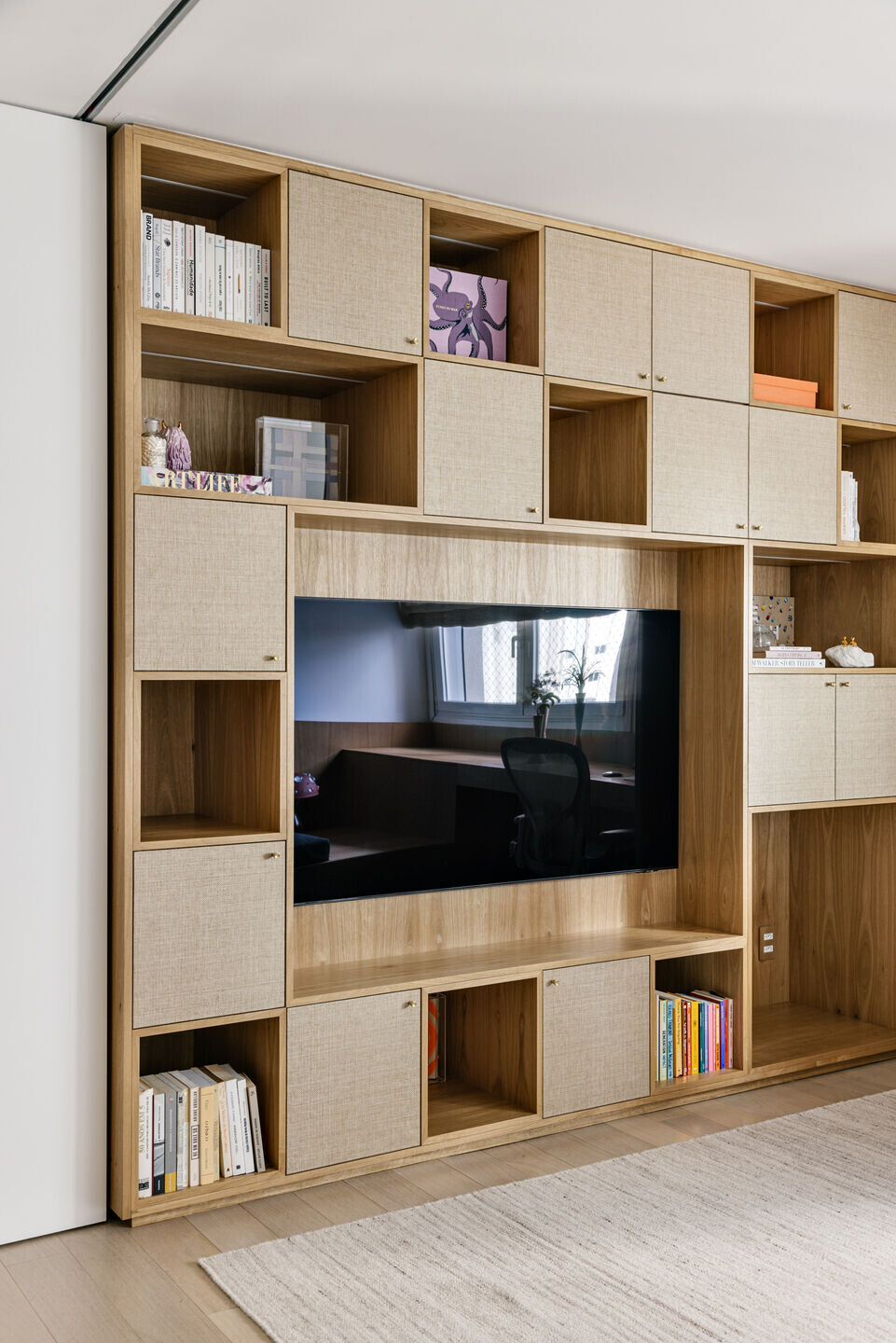
Team:
Architects: Bossa Arquitetura
Engineering | Monitoring and civil work: MpH
Engineering | Automation project: Dinx Solutions
Lighting project: Maneco Quinderé Landscaping and implementation project: Bia Abreu
Photos: Fran Parente
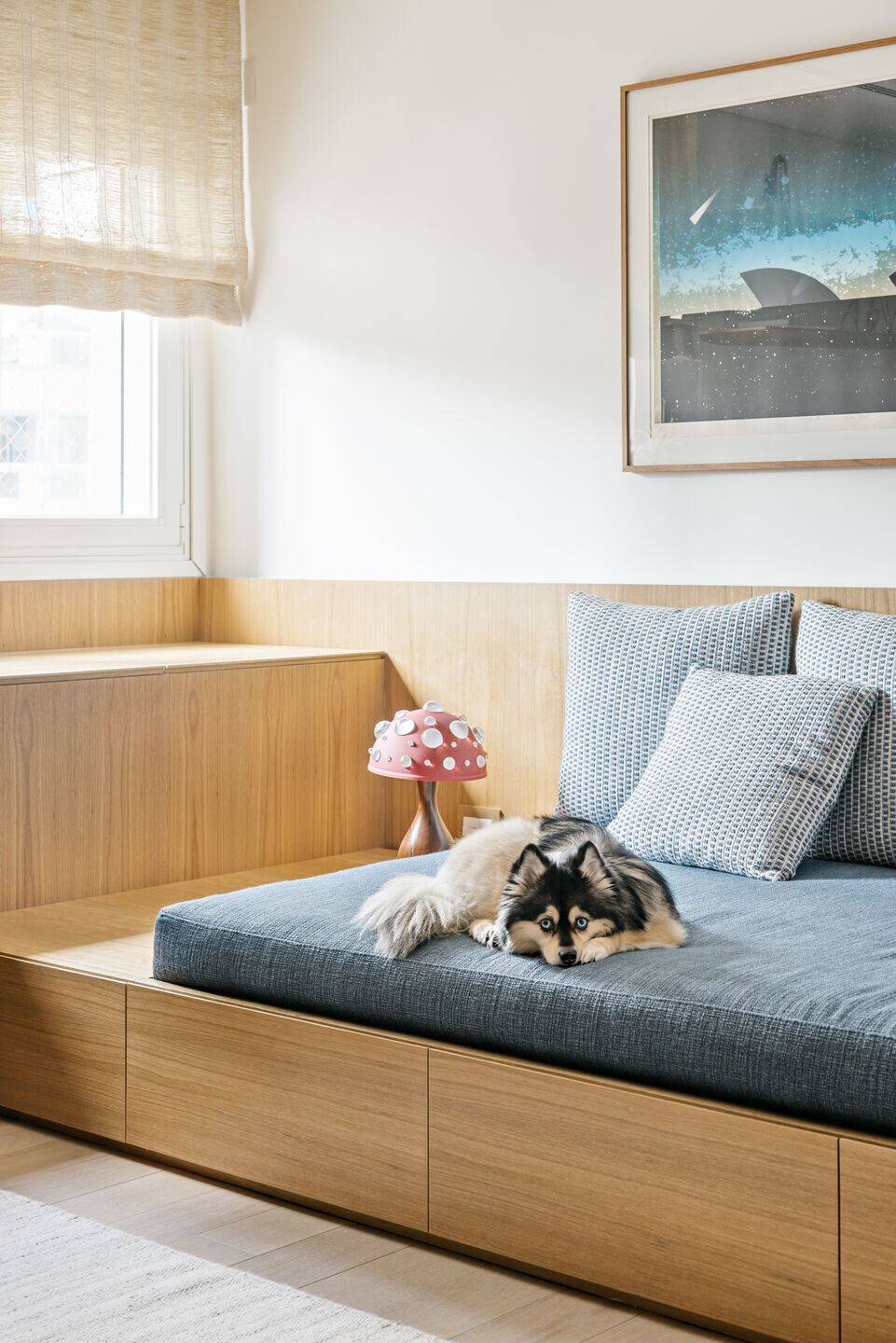
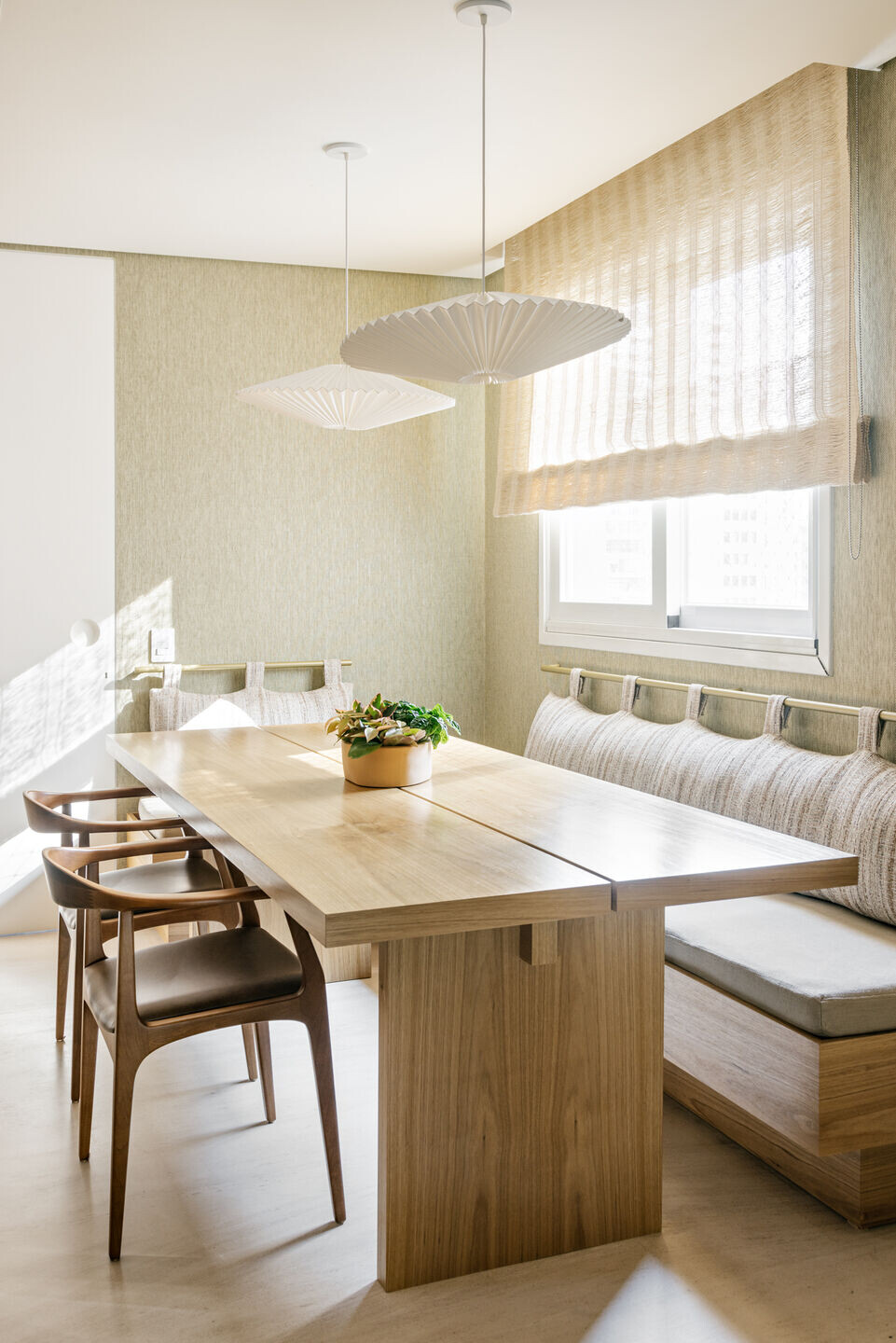
Materials Used:
Custom | Cabinets: Augusto Moreno
Custom | Kitchen and Laundry: Florense
Carpentry: STG (Social Hall and Living) and Herus (Master Suite, Baths, Office, Pantry)
Marbleworks: Estúdio Mármores
Technical Luminaires: Elight
Decorative Lighting: Onlight, Etel, Itens, Mel Kawahara, Adriana Yazbek, Estúdio Orth
Straw: Nani Chinellato
Texture: Protécnica
Decoration: Etel, Dpot, Olho Móveis, Micasa, Herança Cultural, Jader Almeida, Firma Casa, +55
Design, Estúdio Orth, Casa Pronta, Wentz, Botteh
Curtains and blinds: Uniflex and Nani Chinellato
Ironworks: Artelaf
Social Area:
Floor: Polished Saint Remy Limestone
Wall and ceiling texture: Mr. Lime Beton, color: Linen
Panel: Toned natural wood rounded slats and silk straw
Wood ceiling: Catuaba
Bar: Taj Mahal Marble
Powder Room:
Floor: Polished Saint Remy Limestone Wall texture: Mr. Lime Beton, color: Linen Wood ceiling: Catuaba
Countertop: Resin-treated Travertino Rosso and polished Quartzito Vitória Régia Niche: Resin-treated Travertino Rosso
Mirror: and trunk in ironwork developed by the office
Intimate Area:
Floor: Tauri Naturalle Crema Wood Flooring
Ceiling: Plaster with white latex paint
Carpentry: Catuaba with silk straw application
Floor, walls, and countertops: Brushed white Siena Granite
Shower Box Wall: Brushed white Siena Granite
Cabinets: Catuaba
Living Room:
Ela sofa by Arthur Casas by Etel
Tiles coffee tables by Arthur Casas for Herança Cultural
Kilin armchair by Sergio Rodrigues
Verônica armchairs by Sergio Rodrigues
Presidential armchair by Jorge Zalszupin
TV Room:
Licce armchairs by Jader Almeida
Dining Room:
Munick chairs by Jader Almeida
Dinn table by Jader Almeida
Flamingo pendants by Vibia
Balcony:
Tourinho chairs by Daniel Jorge for +55 Design
Dipping Light pendants by Marset
Pipa lamp by Estúdio Rika
