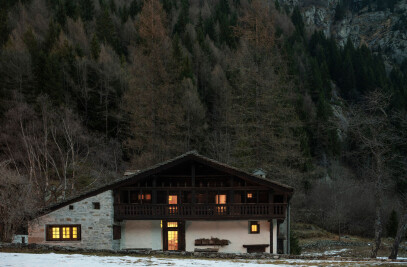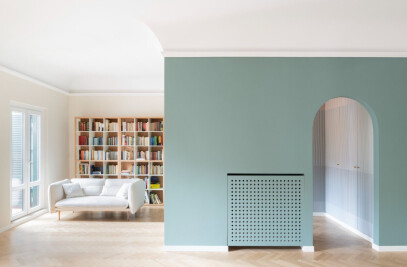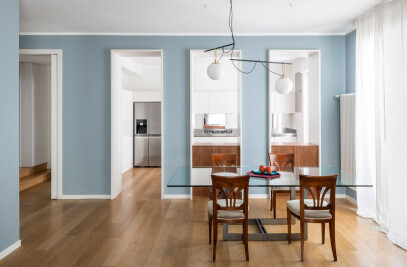This project for a new hair salon in Pesaro wishes to convey a sense of domesticity and comfort to its customers. More ideas converge in the project, first of all, the owner's work philosophy, matured and consolidated over the years: a philosophy made of passion for nature, for environmentally friendly materials and sustainability, especially if made of small gestures.
Aim of the project is to combine and make tangible the salon owner's vision with the idea of "sustainable beauty" of the brand Davines. The company, always committed to the production of environmentally friendly products, promoted the idea of salons as a fulcrum from which to transmit good practices of respect for the environment. "By creating beauty sustainably, we encourage people to take care of themselves, of the environment in which they live and work, and of the things they love": that's the Davines creed.
The initial idea of PLUS ULTRA was that of setting a space that looked more like a home interior than a shop, offering at the same time all the functionality needed to work in it. Therefore, the interior design was custom created, really like a tailored suit. Through the spatial configuration and the material choices, the project aims to transmit an idea of comfort not only to the haistylists who will "live" it permanently during working days but also to customers.
The starting point was the creation of a palette of materials and colours able to transmit a sense of naturalness and harmony. The project was characterized from the very beginning by the search for a palette involving all the senses (touch for the textiles and finishes of the furniture, smell and sight for the choice of wood essence and Organoid®, eyesight in the balance between the colours and the packaging of the Davines products).
From a spatial point of view, the project is based on the combination of different geometries: that of the existing walls and the new one of the furnishings played on diagonal lines that create interesting dialogues and crossed points of view through the reflection of mirrors.
The entrance area is characterized by a wooden frame: floor, counter, ceiling and display wall, made out of oakwood, create a warm and welcoming atmosphere. The crooked wall, which acts as a backdrop to the counter, hides the wardrobe and a small storage room; on the opposite side, there is a small waiting area and a display system made with a tubular metal frame that allows a continuous reconfiguration.

































