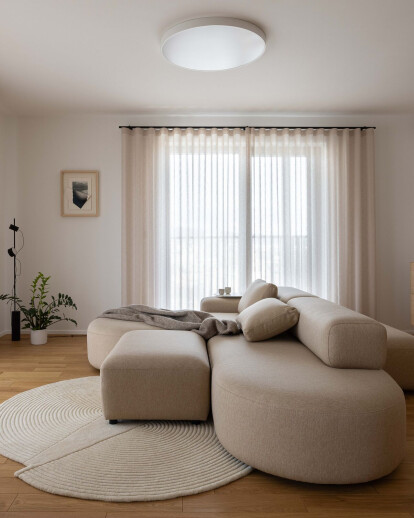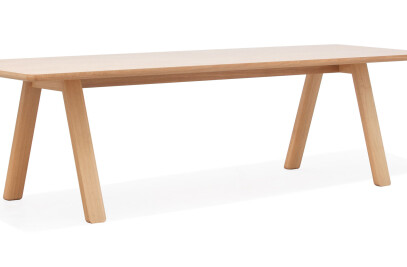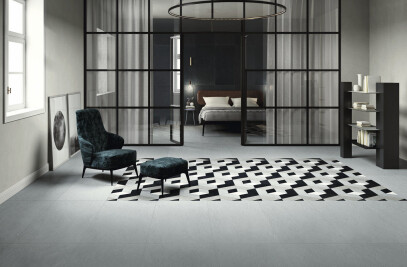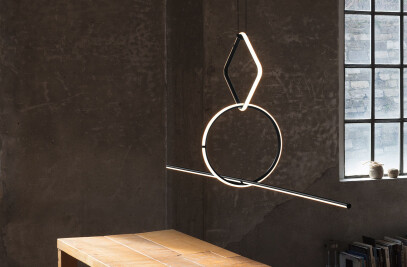The demand for minimal construction interventions is often viewed as a constraint in the design process. However, when considering an apartment within a newly built structure standing out in a crowd, and vineyards, in Bratislava, the need for additional, still fresh, construction waste was deemed unnecessary.
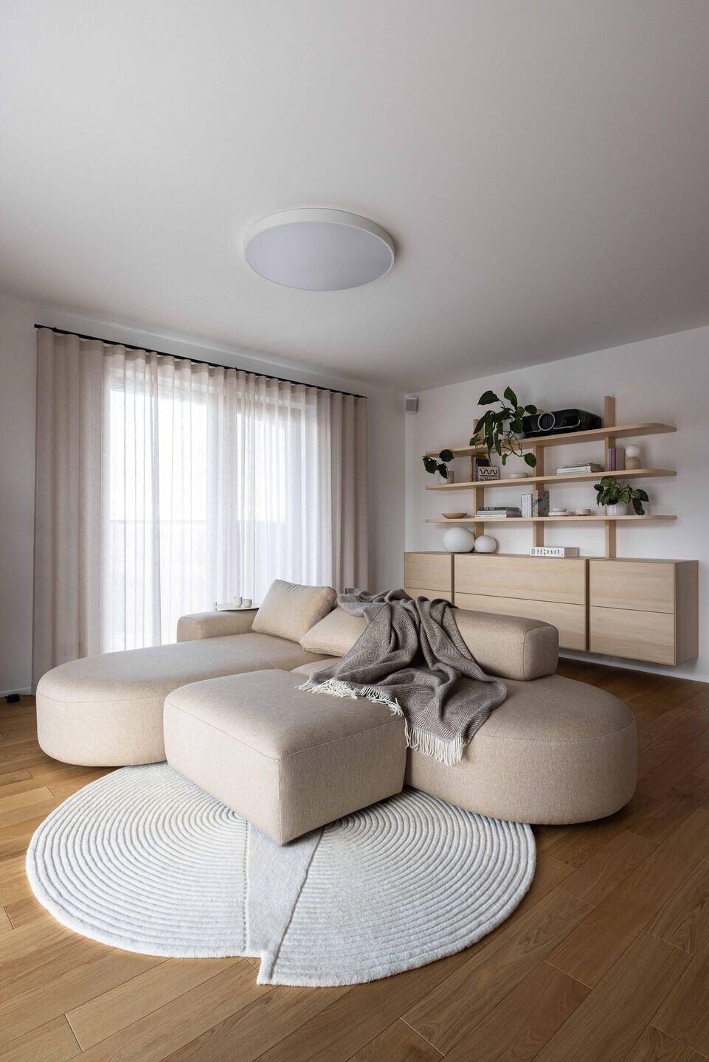
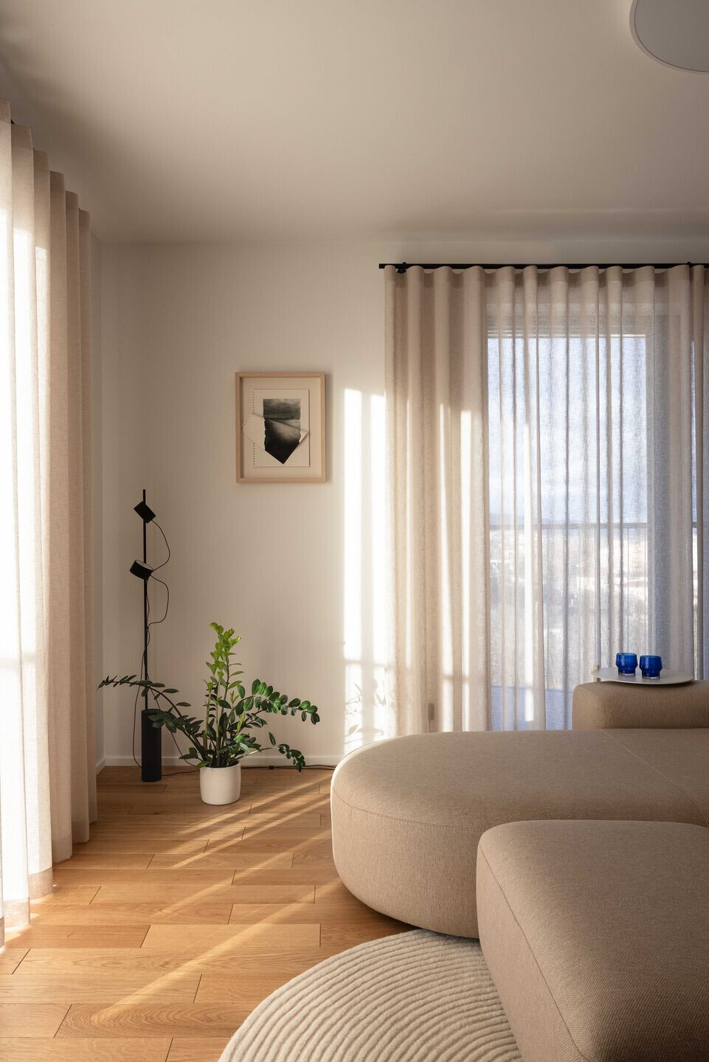
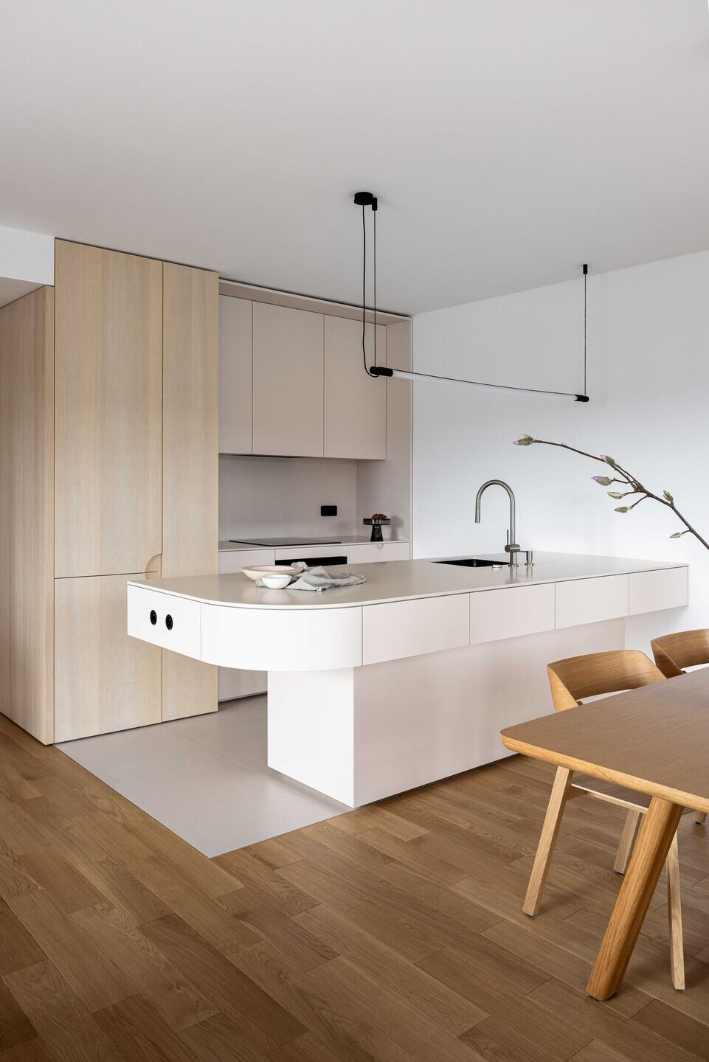
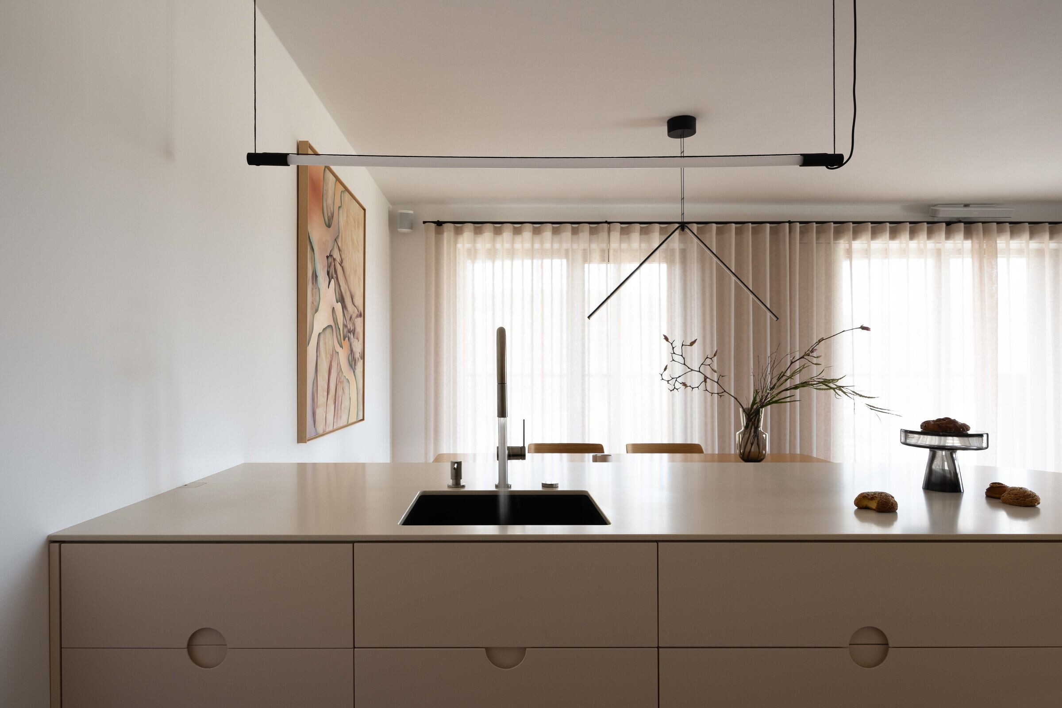
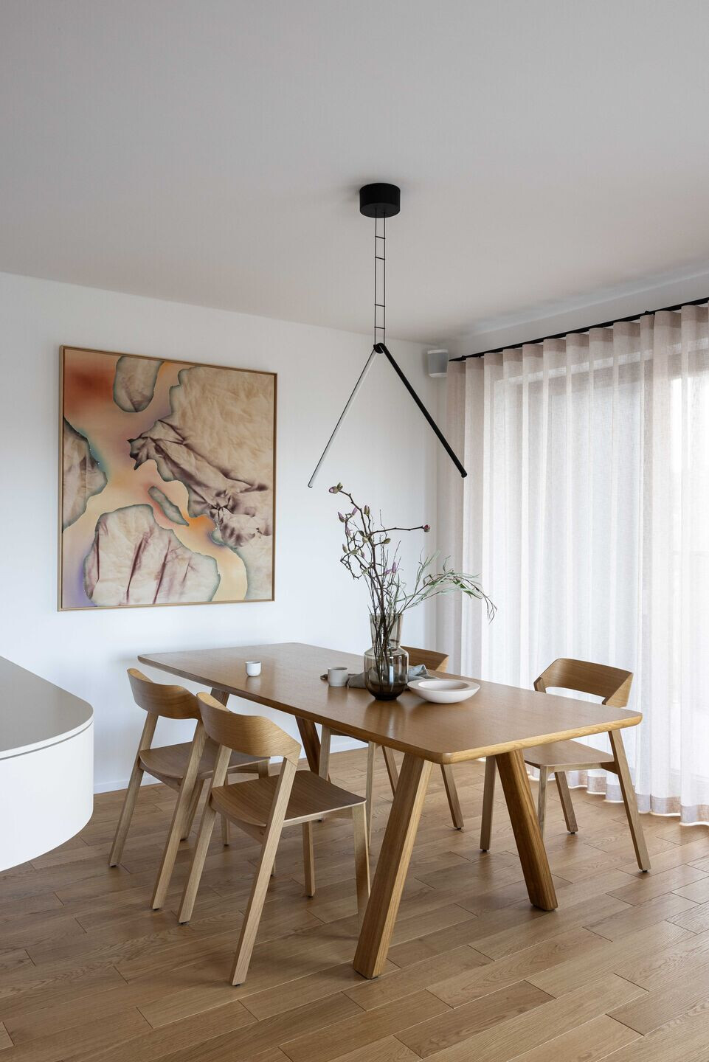
The rational layout of the daytime zone, which allows for a kitchen with an island, dining area, and spacious living room, is a rare find in today's residential projects. To eliminate the impression of a long hallway, mirrored cladding was employed at the entrance, visually widening the space and facilitating spatial connections through its reflections.
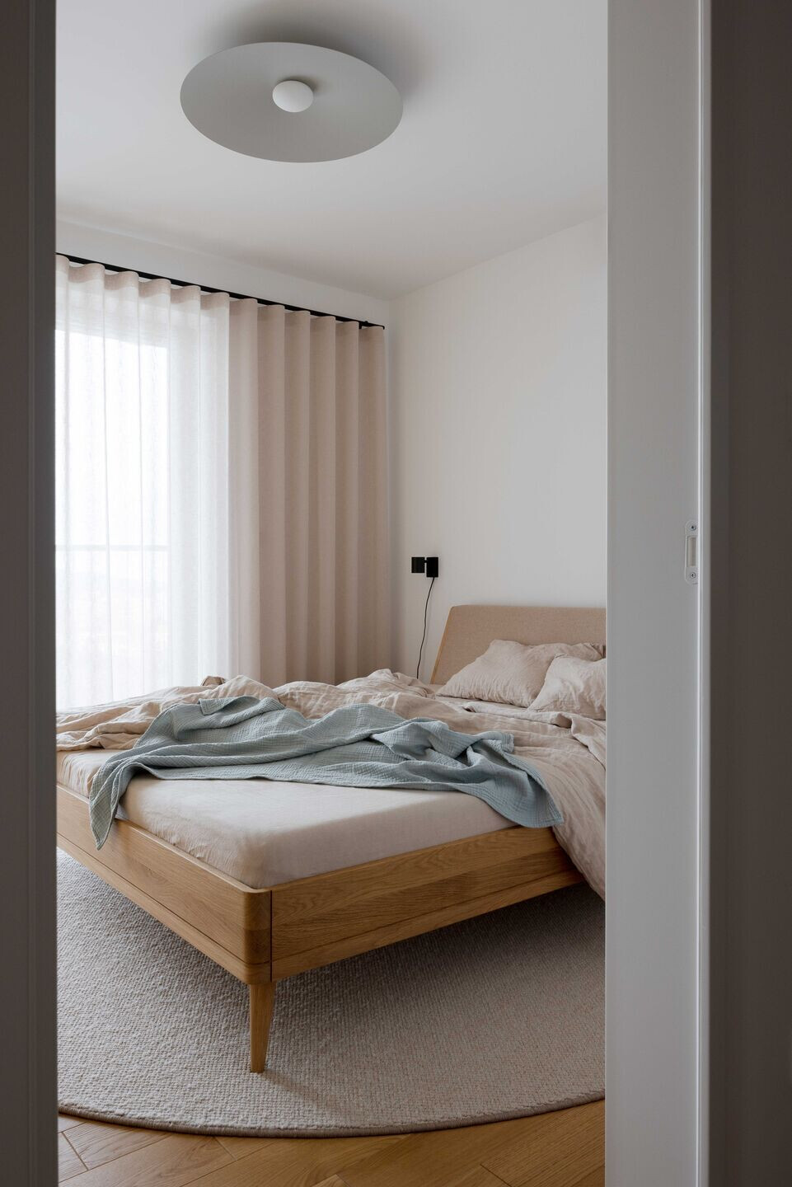
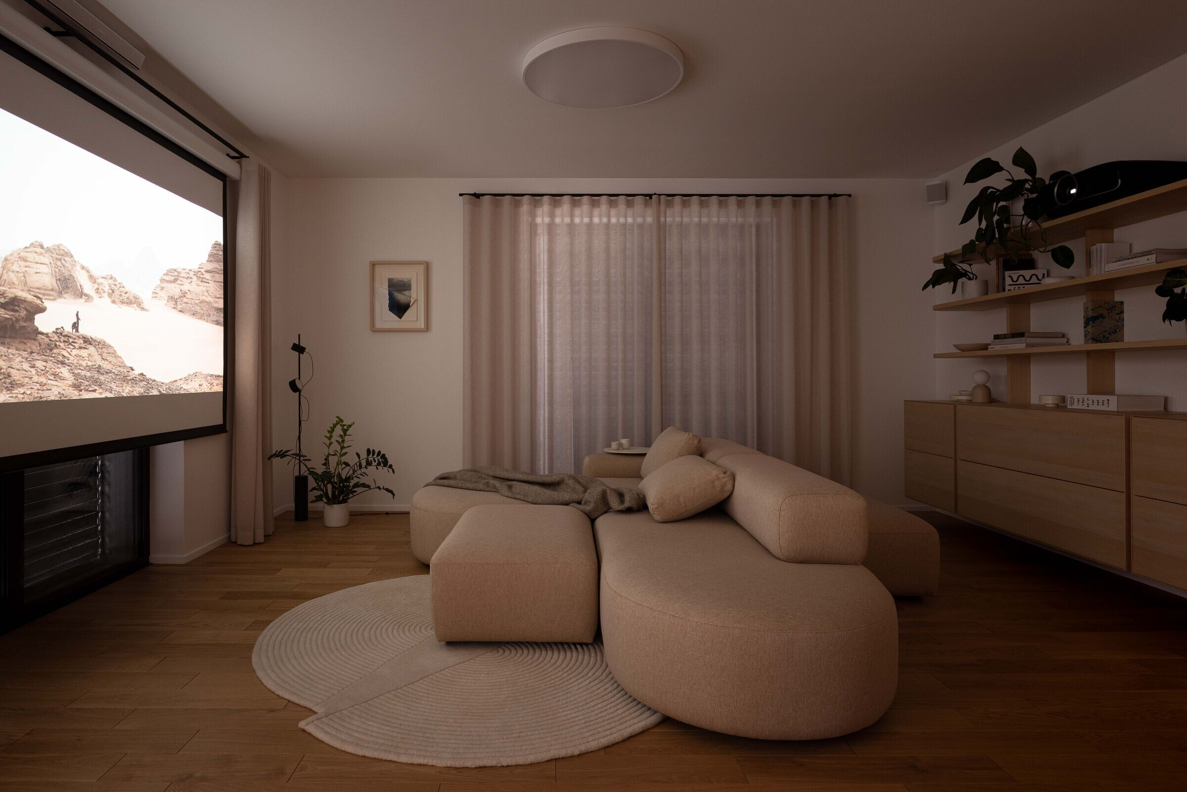
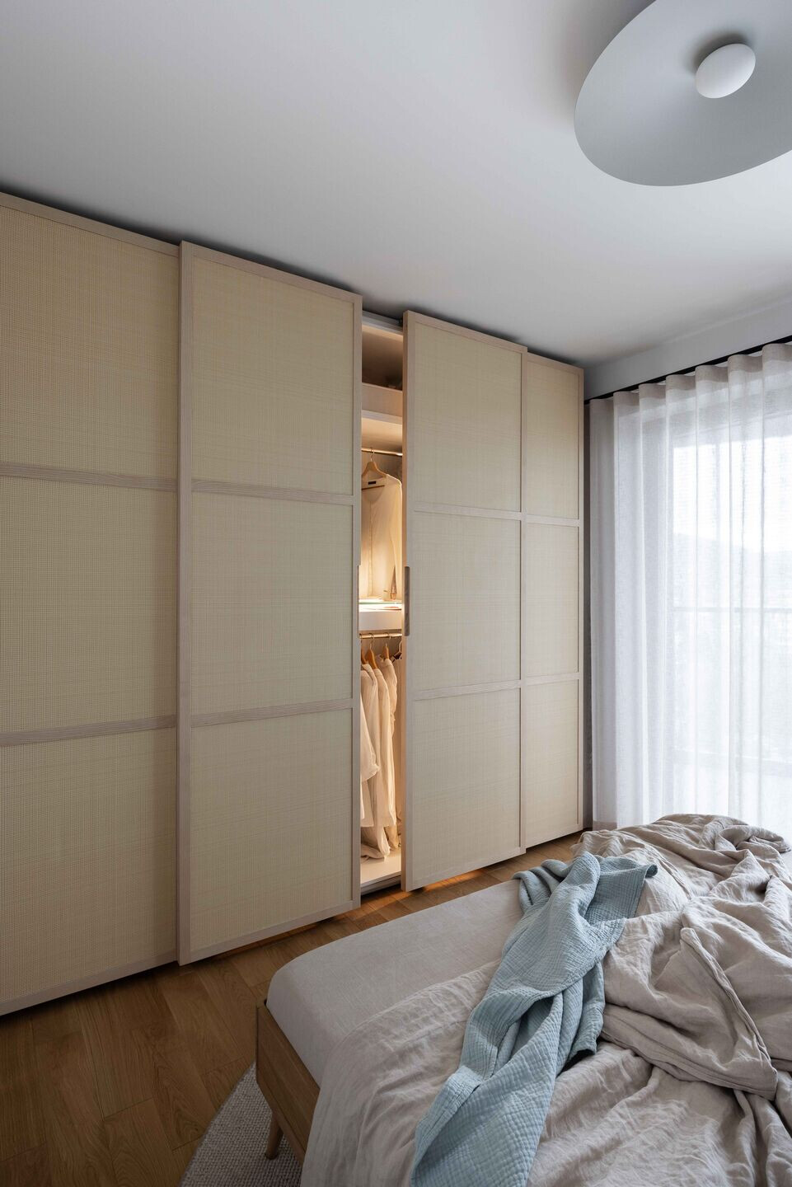
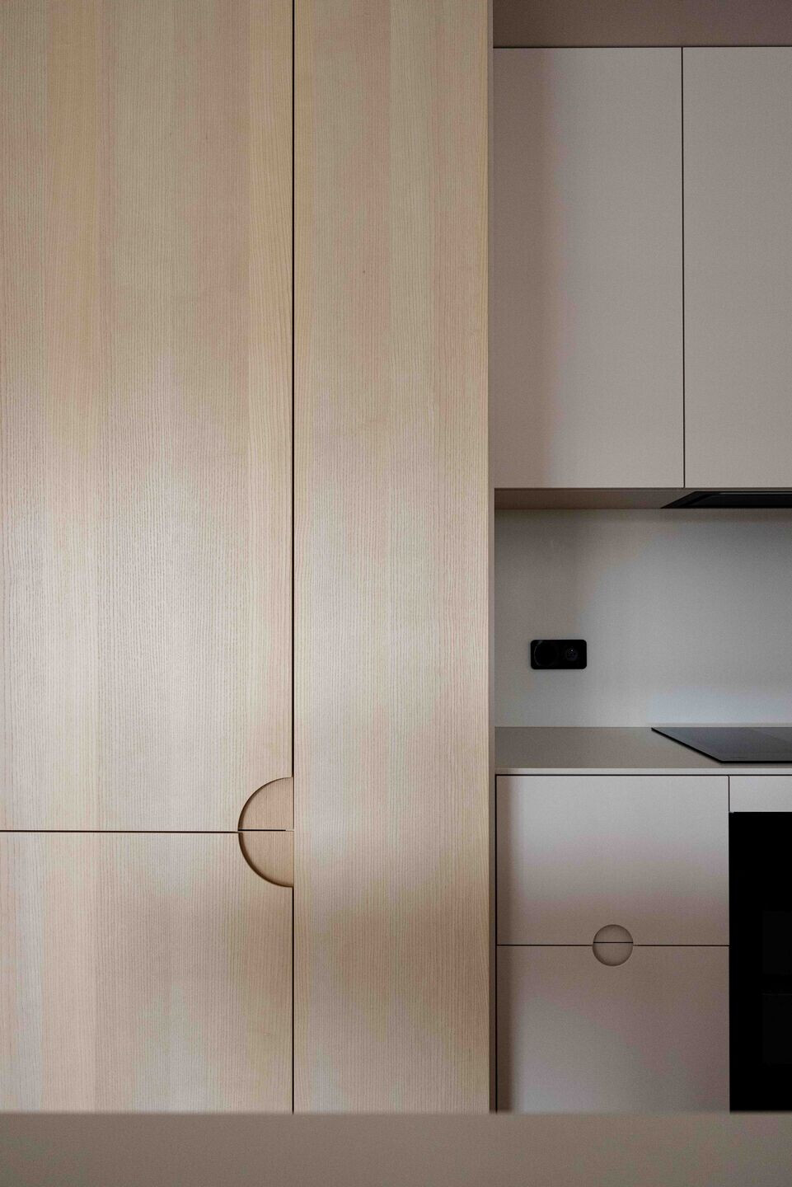
The axis of the hallway extending through the entire length of the apartment, intersects with the slightly reconfigured daytime zone. Here, a corner kitchen has been replaced by a niche with an island, seamlessly connecting the space functionally. A centrally positioned sofa delineates various micro zones: a reading corner opposite the library, offering views of the Carpathians while maintaining an open connection with the social area.
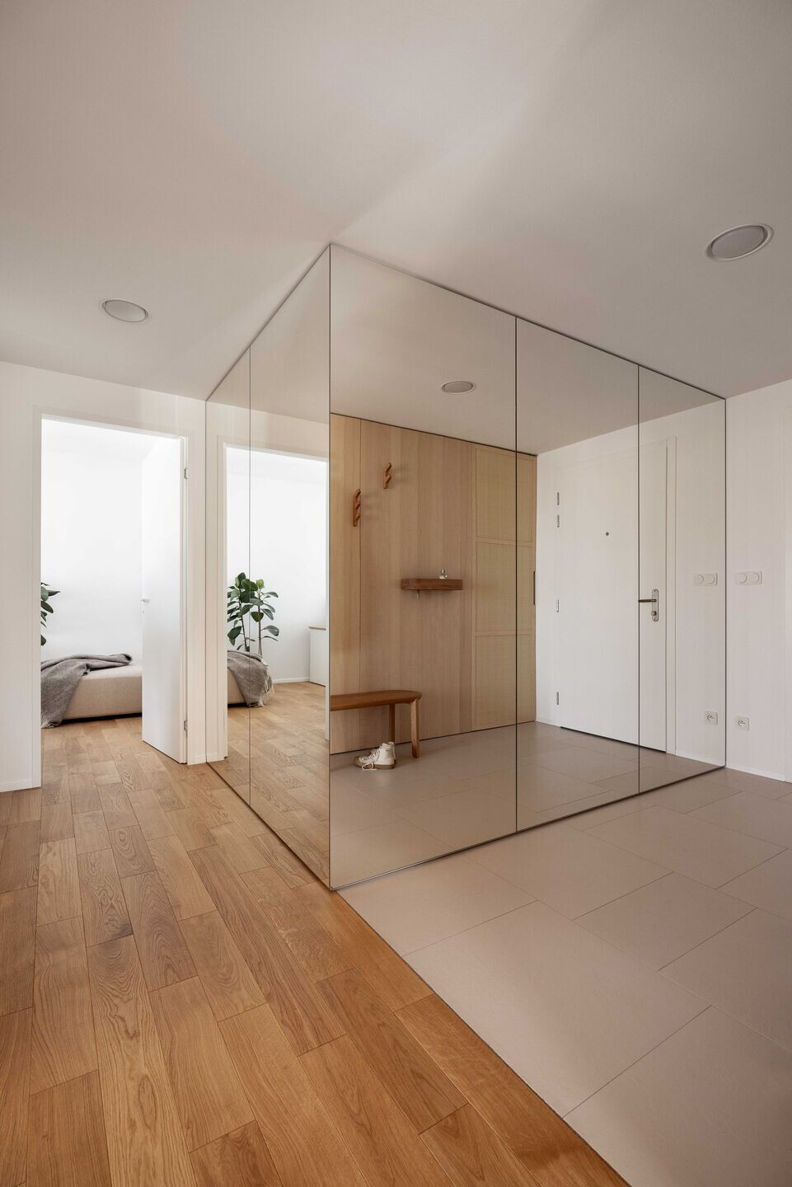
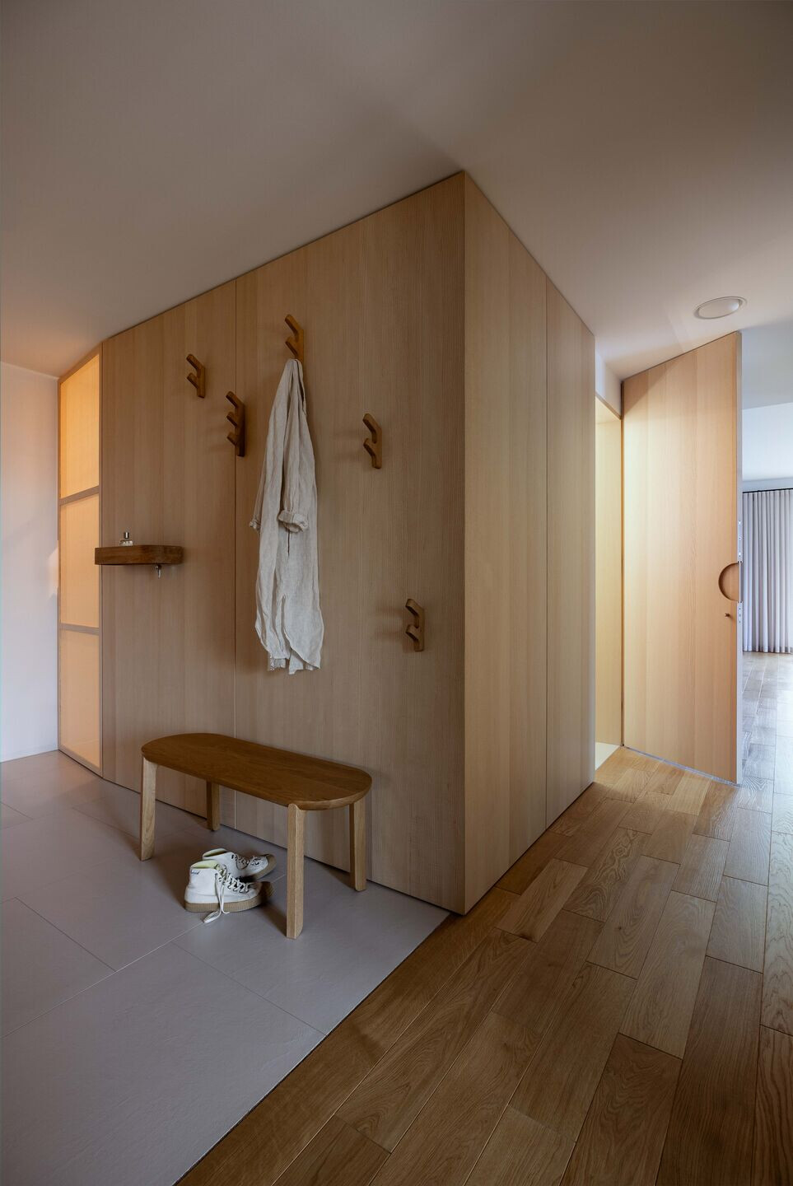
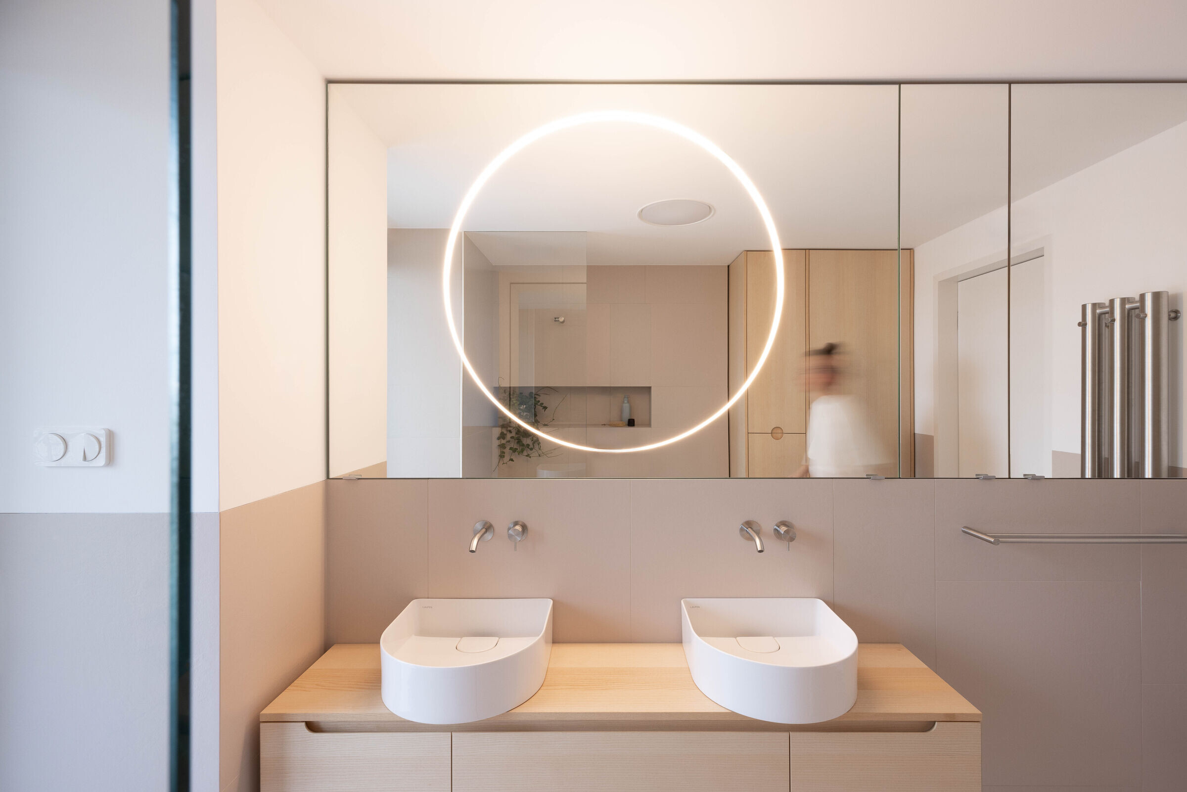
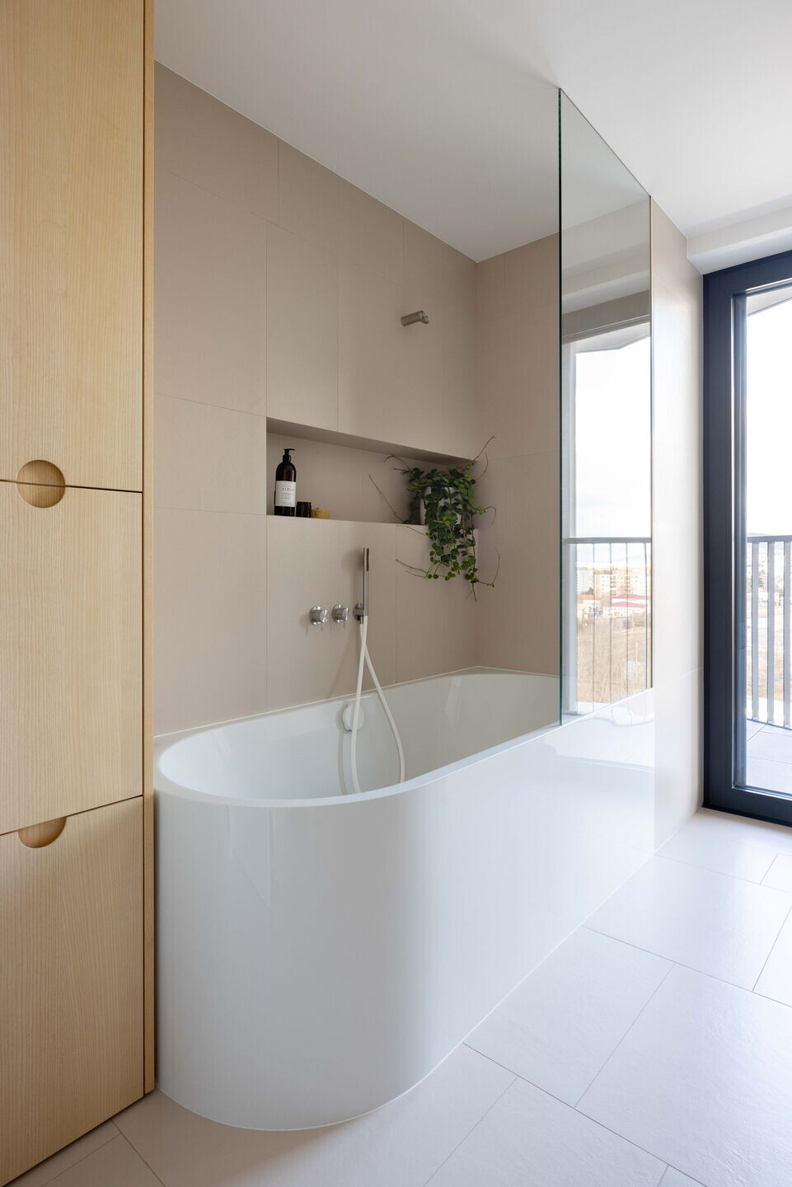
The presence of a projection screen hidden behind the curtain underscores that the technical elements of the apartment are hidden within the second layer of the design. Hinted curves, along with a carefully curated material and color palette, reflect the young couple's passion for travel, setting the tone for the apartment's relaxed atmosphere.

