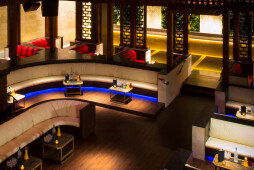Las Vegas, USA, 1st May, 2014 — The monumental scale of the architecture at the MGM Grand Hotel & Casino in Las Vegas is reflected in the ceiling height of Hakkasan’s recently opened modern-Cantonese restaurant there, creating an interesting challenge for Isometrix Lighting + Design.
Hakkasan Las Vegas comprises a restaurant, lounge and nightclub spread covering 75,000sq ft (7,000sq m) over five levels. The restaurant has at its heart, what Hakkasan describes as ‘the kitchen, a dramatic culinary theatre helmed by Michelin-starred Chef Ho Chee Boon and his team of highly skilled wok and dim sum chefs’. The lighting is an integral part of the relaxed but upscale ‘dining experience’, with a large main dining area divided from intimate dining areas by lattice woodwork. There is also a private dining area.
Highly versatile mood lighting
London-based Isometrix’s scheme – shortlisted for a 2014 Lighting Design Award – uses Remote Controlled Lighting DR2 LED spotlights to create lighting in the restaurant booths that is highly versatile, providing mood lighting for dining and carefully directed task lighting when the bill arrives. The Monopoint luminaires can be adjusted in pan and tilt using RCL’s patented ‘Select & Direct’ system, which uses a simple handheld controller to select individual lights and focus them from floor level. In addition, restaurant staff can adjust the dimming of the laser-controlled DR2s via DMX to create lighting zones for dining parties or group events.
Quick to set up
Isometrix lighting designer Althea de St. Croix said, ‘we have used RCL’s DR2 luminaire before in areas that are inaccessible and they were ideal for the triple-height ceilings at Hakkasan, Las Vegas, where we needed to light individual booths.’ RCL supplied a total of 65, DR2 LED spotlights with a warm colour temperature of 2700K spread throughout the restaurant and nightclub area. ‘One of the advantages of the RCL equipment is that it is very quick to set up,’ she added.




























