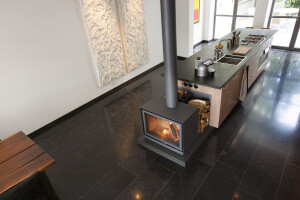This project is NOT about design but about creating the conditions for freedom, generosity and invention throughout all spaces and situations.
In order to create a house with very little boundaries and infinite possibilities, Hamra has been granted great attention to all the invisible and temporary connections it can create, resulting in a house where every part is able to do more than just one thing and generate multiple benefits.
It creates multi-usage spaces that range from intimate and individual to public and collective usages. Doing so, the house can change all year-round. A one-bedroom residence in wintertime can become a stage used for performances, exhibitions and outdoor cinema as it expands to include the whole garden in summertime.
As an experimental space, the house comprises unexpected solutions and experiences following a specific on-site exploratory process which allows the landscape to become a complete part of the house and the house a part of the landscape.
Several of the house’s facades can be opened, so that the building becomes useful and usable from all sides. Its windows work both as light inlet, doors, walls, separators, mediators, framing, openings and endings. They create rooms on both their sides with an architectural evidence that makes the inside and outside a completely flexible game of functions and communication. Also you can enter any space directly from the garden.
Although the brief was more about desires than form or functions, one thing was required: the house should be impregnable by mice. Hence its peculiar socle shape. The foundation is in cast concrete but the rest of the house is made with expanded clay plastered in lime (NOT CONCRETE), which delivers structural integrityand offers the benefits of thermal mass, sound reduction and thermal resistance. It is heated with an underfloor heating system using an air source heat pump.
KASPER SALIN PRIZE
On March 18th 2018, Hamra and architect Anna Chavepayre received the Swedish Architects Association’s Kasper Salin Prize 2018, the oldest and most prestigious in Swedish architecture. This was the first time since its creation in 1962 that a private house won the Prize and only the second time that it was awarded to a woman.
In the jury's own words, "this studio residence has been given an unusual and very personal expression. Its architecture creates a diversity of spatial qualities both indoors and outdoors. Several of the house’s façades can be opened, so that the building becomes useful and usable from all sides. The will to grant the house with multiple specific situations and scenarios creates a set of unique relations and connections. The spaces thus favor a multi-usage that range from intimate and individual to public and collective usages. The facade is plastered in accordance with local regulations and the interior is also finished in the same material and color. In contrast, a refined wooden volume creates visual and functional relationships between the different floors and areas of the building. The details are well-thought out and implemented with great care and skill. The house’s inspiring tactile dimension is a result of an active collaboration between architect, constructor and client.”
And the jury continues”…an ingenious house, which, with its wide variety of possible uses, private as well as public, is considerably larger than its sqm. As an experimental box, the house comprises unexpected solutions and experiences following on from an exploratory process. An uncommonly committed collaboration between architect, contractor and builder has resulted in a skillfully completed building replete with architectural qualities.”
The jury’s decision has been widely commented in the Swedish press, triggering an interrogation as to how a small 130 sqm studio could win over its competitors, Sweden’s National Museum’s titanic renovation project or Bjarke Ingels’ 25 000 sqm innovative housing development project. To which Thomas Sandell, the president of the Jury replies : ” The jury has - unlike most people who question our choice - actually been on site and seen this house. The images do not give the context. There’s a lot in this studio that, in a very smart way, puts an end to the usual rules we, architects, use when conceiving a house. Many villas in architectural history have shown a new way forward and pointed out a change of direction - including most of Le Corbusier's villas and Villa Mairea by Alvar Aalto. And we are convinced that this villa is such one.”







































