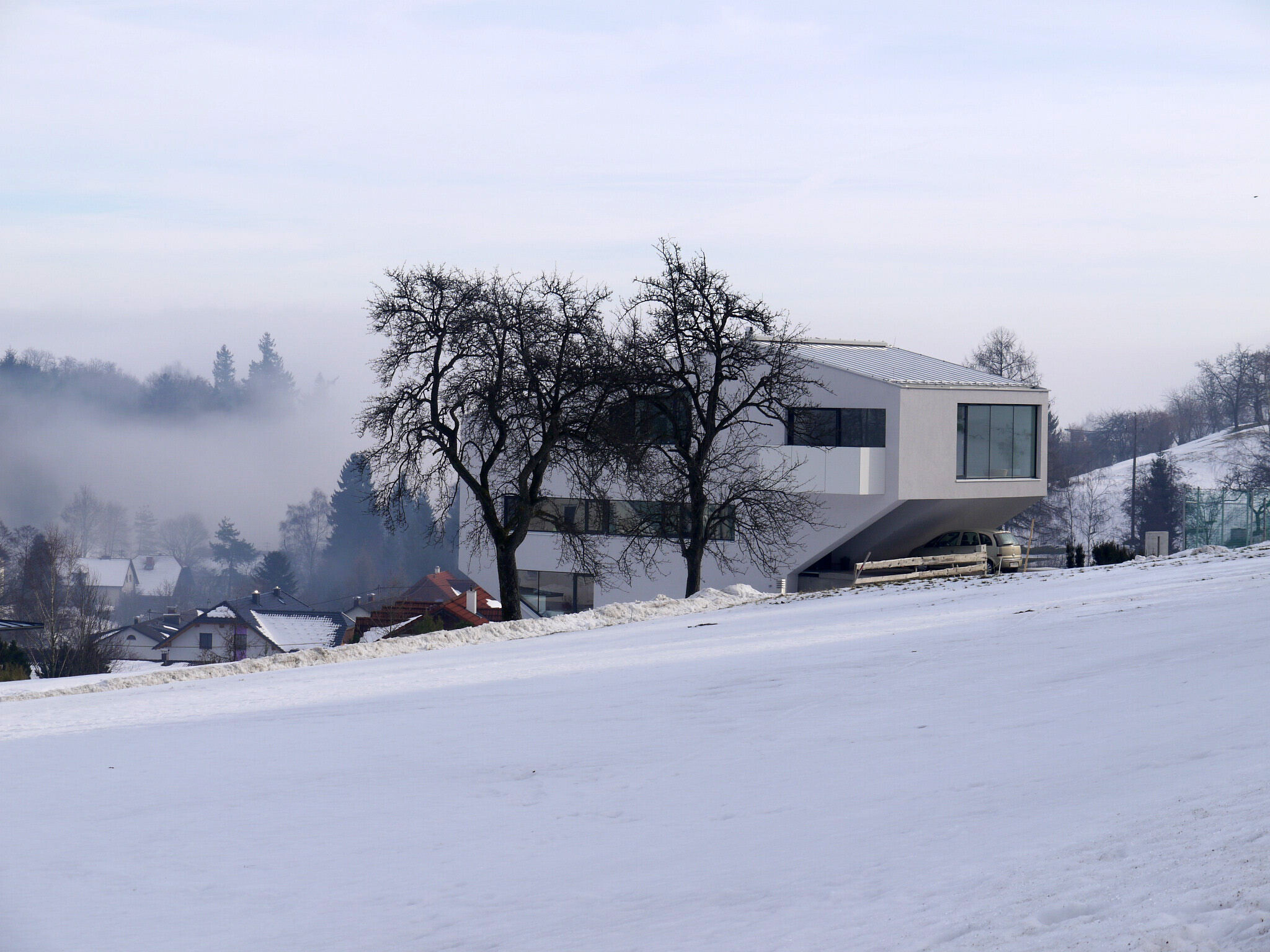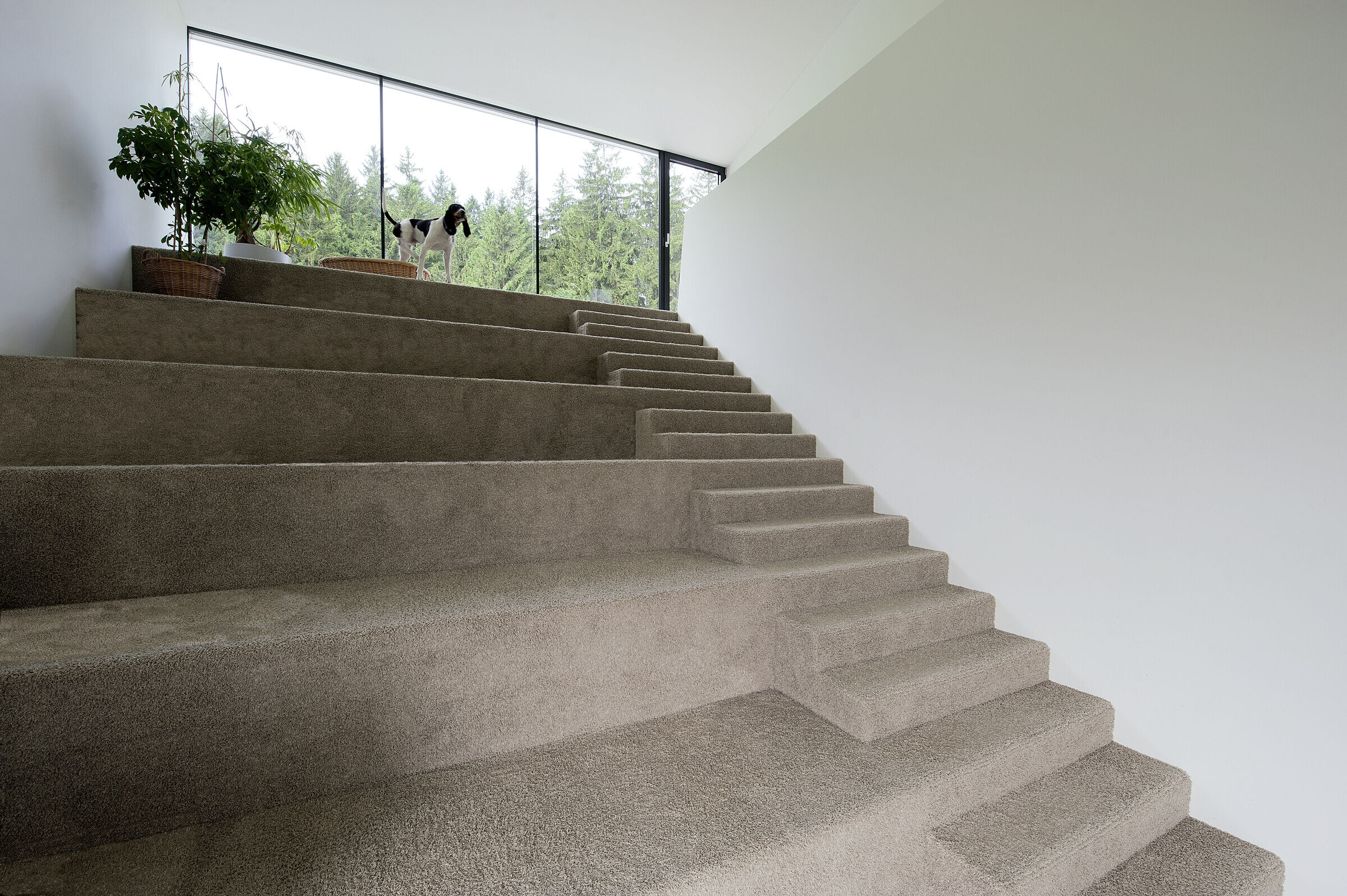The dwelling house for a family is situated on a slope sloping to the east in a location close to the city of Linz. The topography of the building site, building regulations and the amount of sunlight on the property were the determining parameters for the draft and conception of the house. All in all, the clear structure, which appears monolithic from the outside, is dissolved into a complex spatial structure on the inside. The inclined wall panels, which are characteristic of the external effect, also characterize the interior - as a "living landscape" stepped like a platform or as a dynamically aligned ceiling. The various areas of use on the ground floor and upper floor form a coherent spatial structure. The oblique, the vertical openings and the connections between above and below create the actual spatial richness, which is further intensified by the changing mood of the light during the course of the day. The step-like platforms expand the living space and lead to the upper floor. The afternoon sun shines through the large west-facing window over the platforms into the living room.

On the entrance level on the ground floor there is a living and dining area with a kitchen and an open space. The bedrooms with their associated bathrooms are located on the upper floor. Due to the hillside location, the lounges in the basement are naturally lit and even have a patio exit to the outside.



























