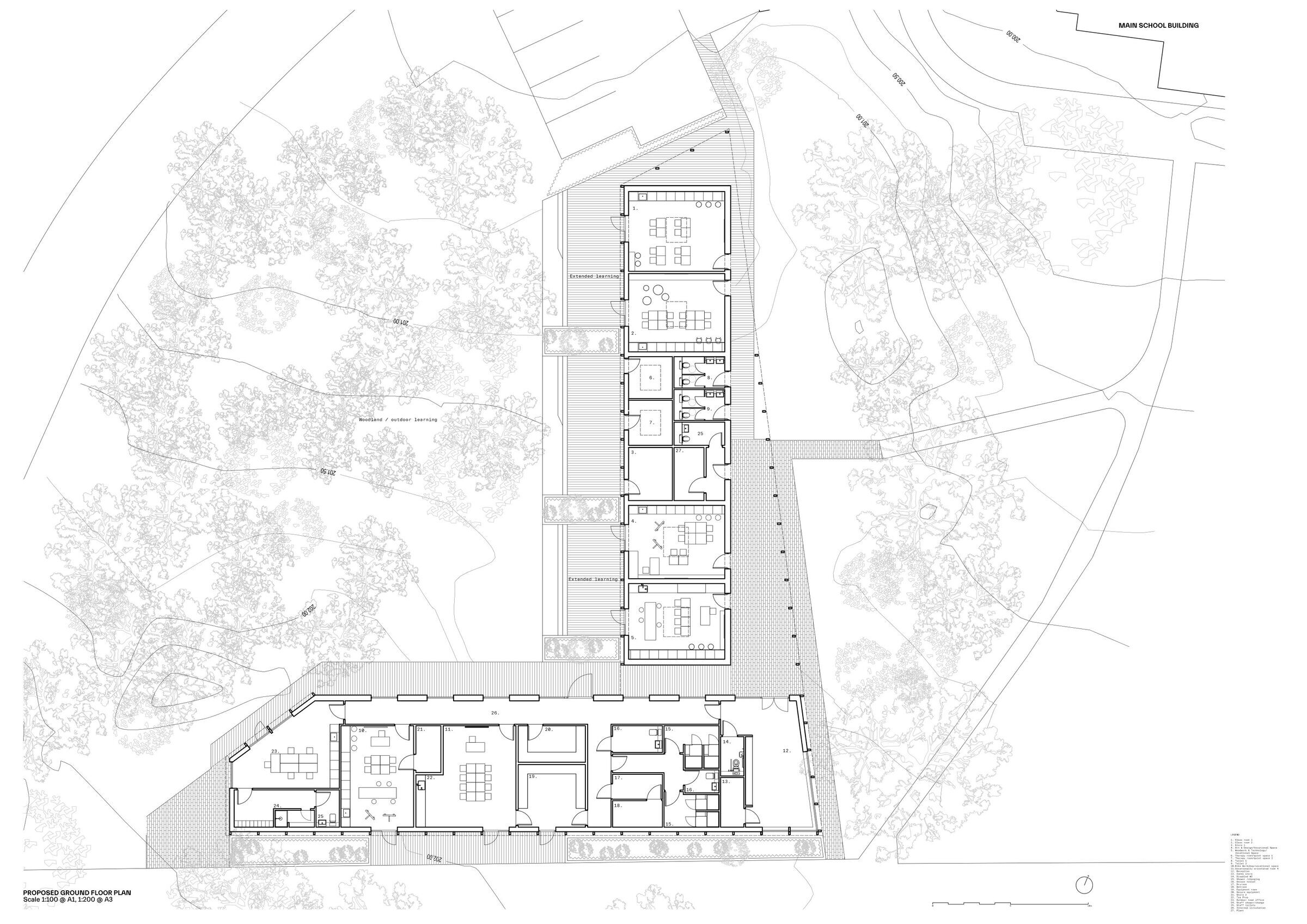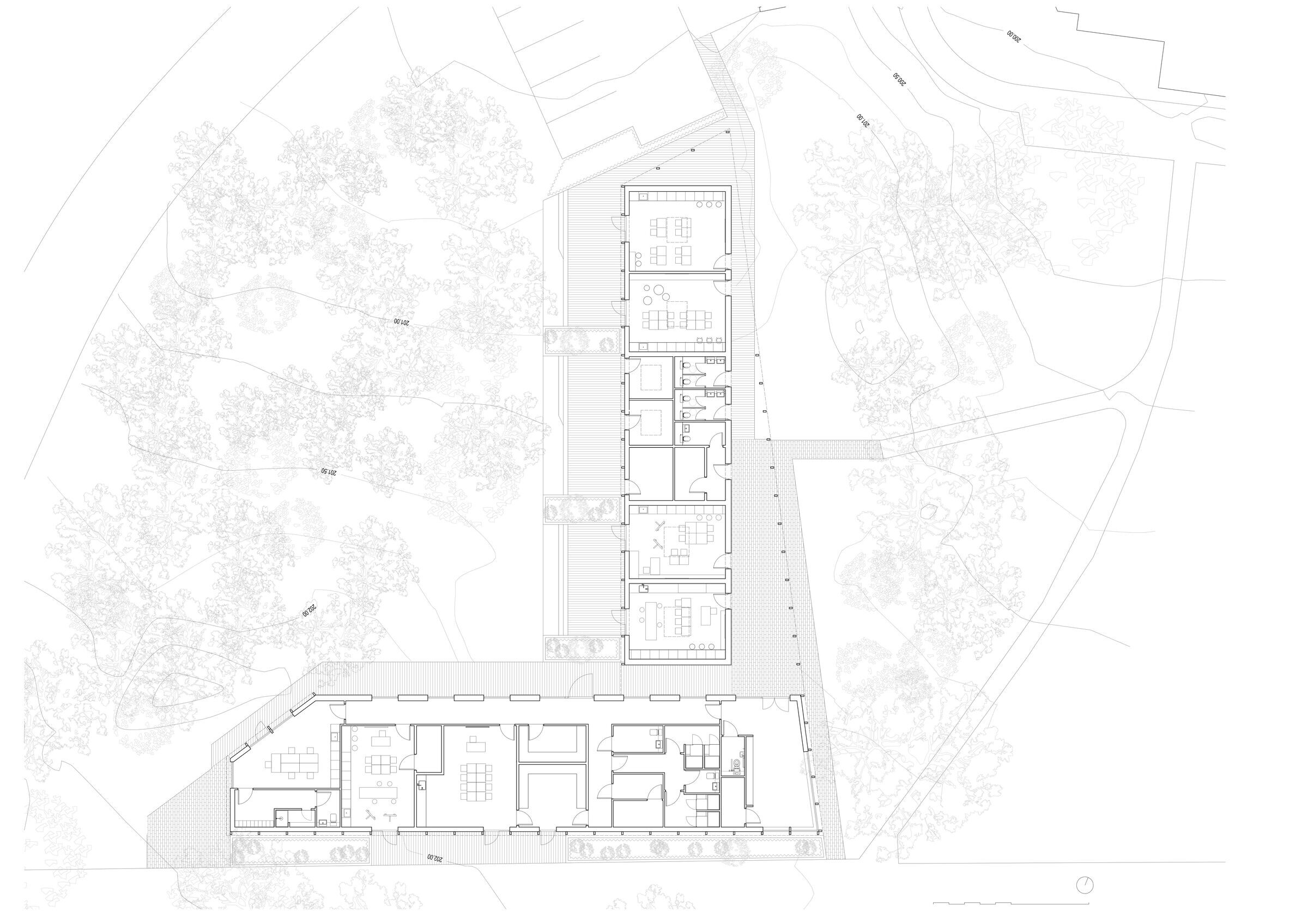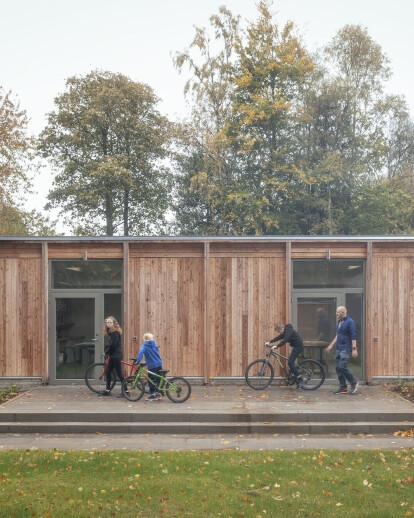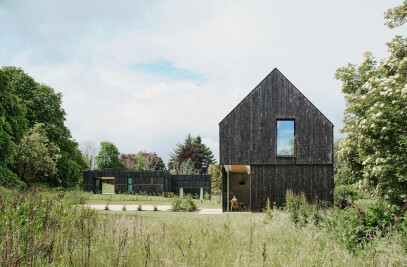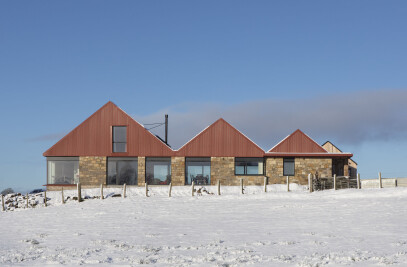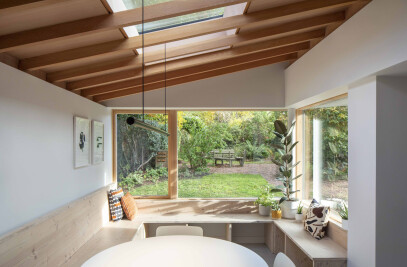Harmeny Learning Hub completes, designed to embrace students and landscape
Loader Monteith with Studio SJM have completed a new vocational learning centre for Harmeny Education Trust, located on the Scottish charity’s 35-acre estate south west of Edinburgh.
The Harmeny Learning Hub provides a safe and uplifting learning environment for students with complex additional support needs due to early years trauma and adversity.
In 2018, to meet the growing needs of their children, Harmeny Education Trust launched a capital fundraising appeal to build new secondary and outdoor learning facilities and expand their services to young people over the age of 14. Where previously the charity has cared, educated and provided therapeutic support for children up to 14 years of age, the new centre expands Harmeny Education Trusts’ capacity to support students aged 14-18 through a new hands-on technology, arts and design curriculum and also support more disadvantaged young people from the wider community. The activities provided from the Learning Hub will instil lifelong, practical career skills the students can build on to achieve meaningful employment in future.
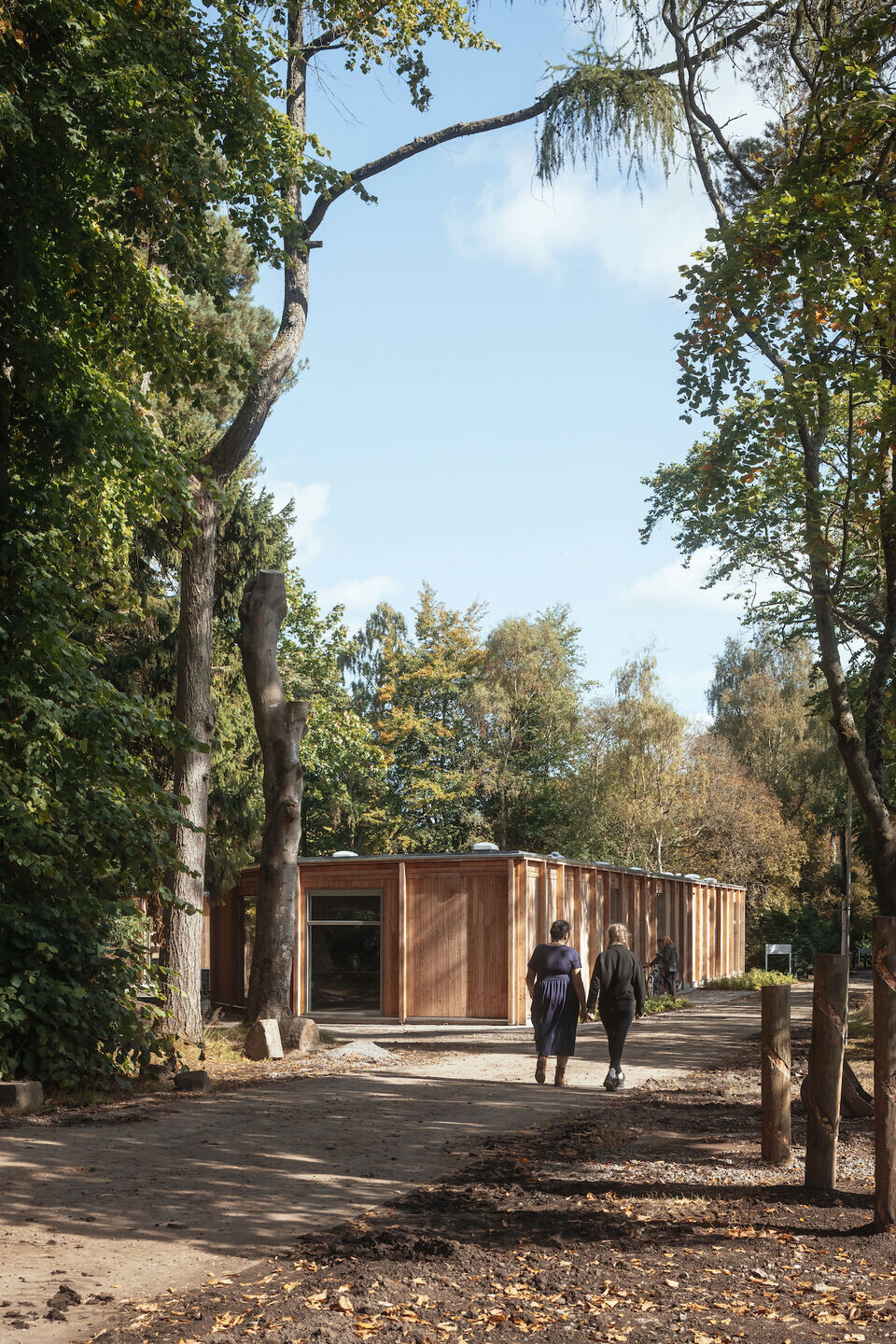
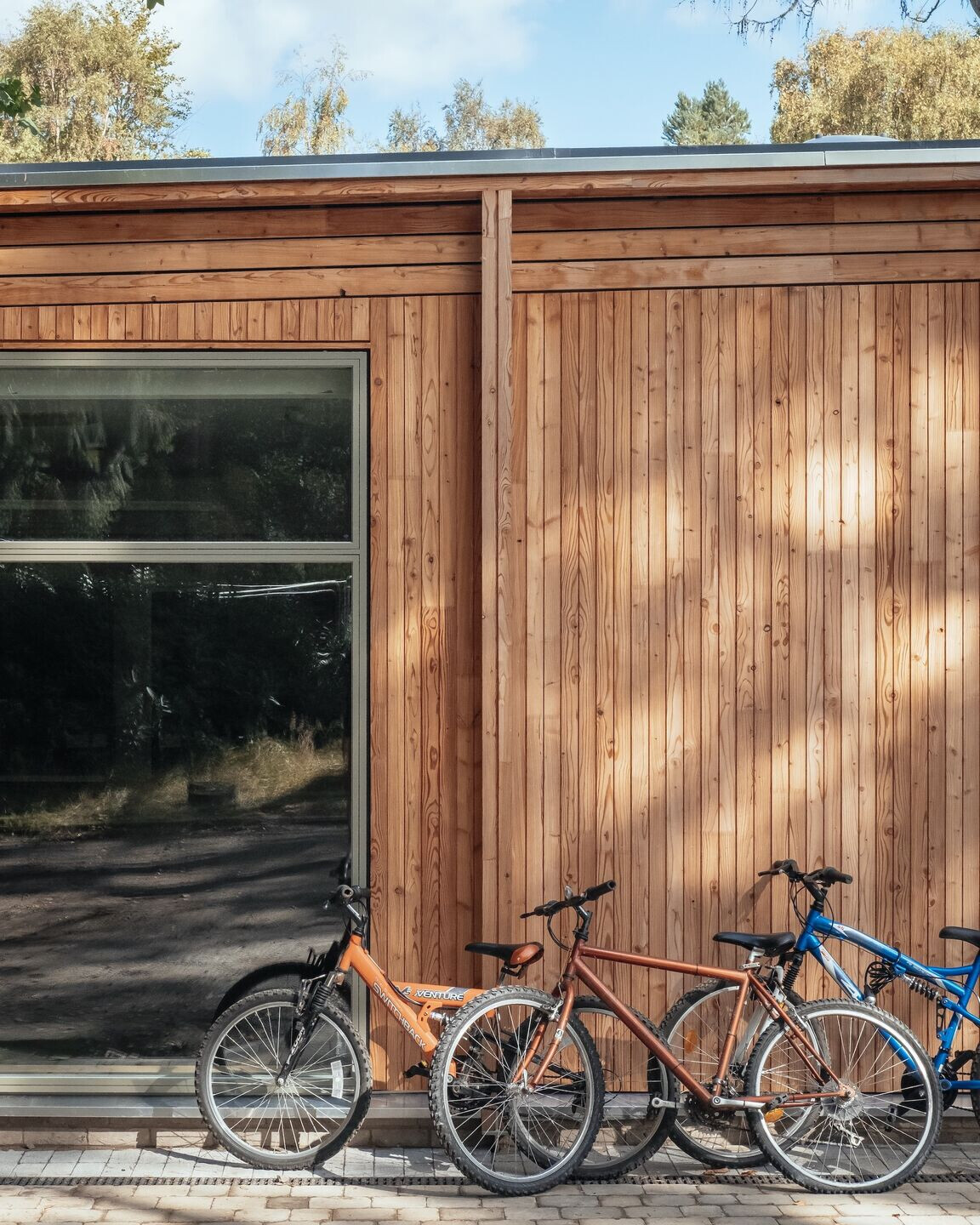
Loader Monteith with Studio SJM won the competition to design and deliver the new education space adjacent to Harmeny Education Trusts’ existing Grade-II listed school in 2019. Their winning bid was founded on an idea of the building as an embrace; to embrace the students, the landscape, and the experiential means of education which Harmeny delivers. Following an intense period of fundraising for Harmeny’s ‘Learning for Life Appeal’, the £3.1m learning centre broke ground in November 2022, and completed in October 2023.
The Harmeny Outdoor Learning Hub replaces a pre-existing temporary structure, previously used in the school’s outdoor learning programme. The new centre accommodates four classrooms including a wood workshop, art classroom, secondary classroom and a bike repair workshop and store. A foyer, bathrooms, and staff accommodation are also included within the plan.
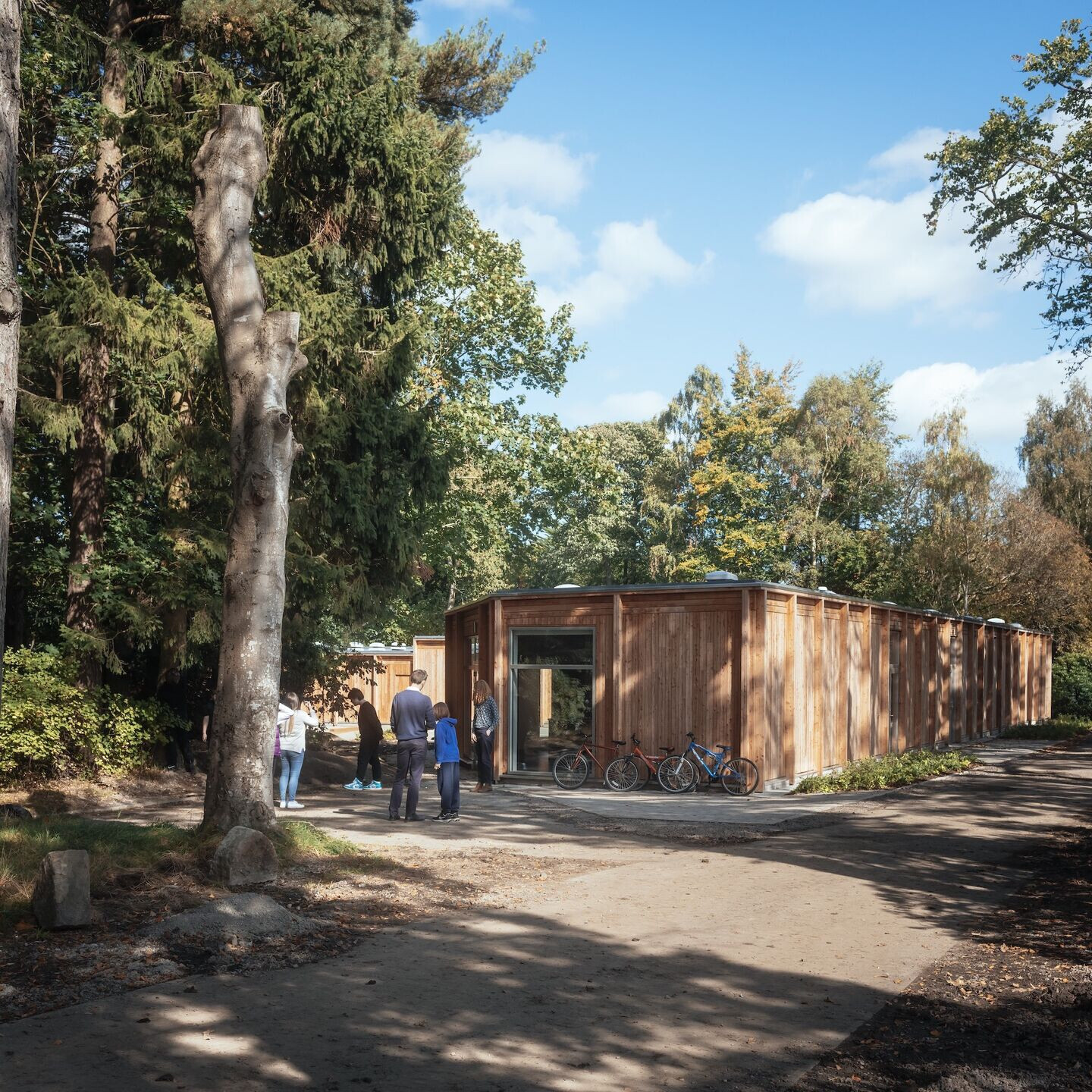
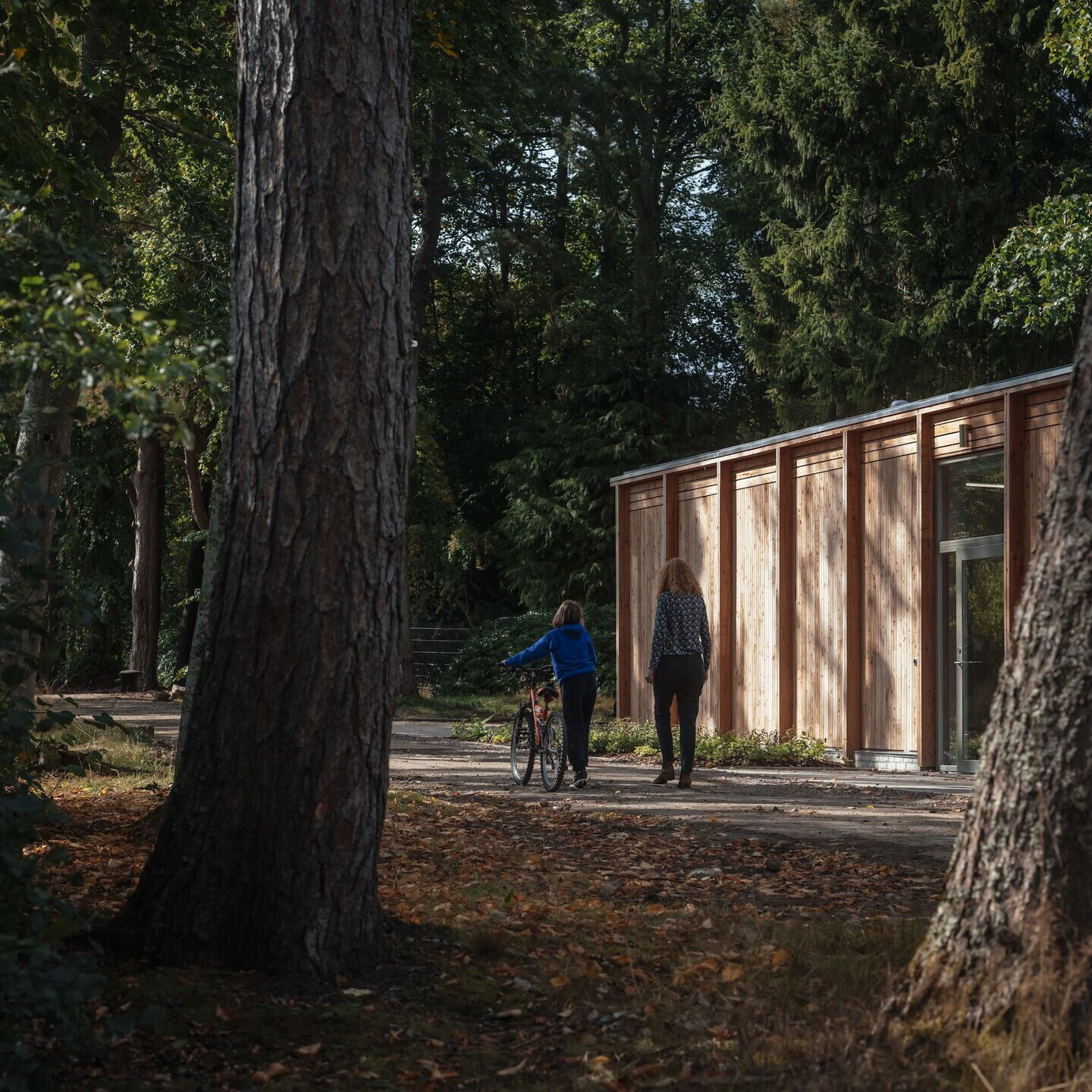
Sited between two Category-A listed buildings and within a dense, mature woodland, the learning centre is rooted firmly in the principle of wellbeing. The Learning Hub prioritises the emotional, social, and educational needs of students and staff, defining flexible learning spaces which all directly open out to protected, tree-lined outdoor spaces. This crucial access to nature - readily available from all rooms - offers students a diverse set of spaces to engage with their education and importantly, places of respite should activities become overwhelming. High level windows and sections of overhead glazing offer a constant, relaxing visual connection to the outdoors.
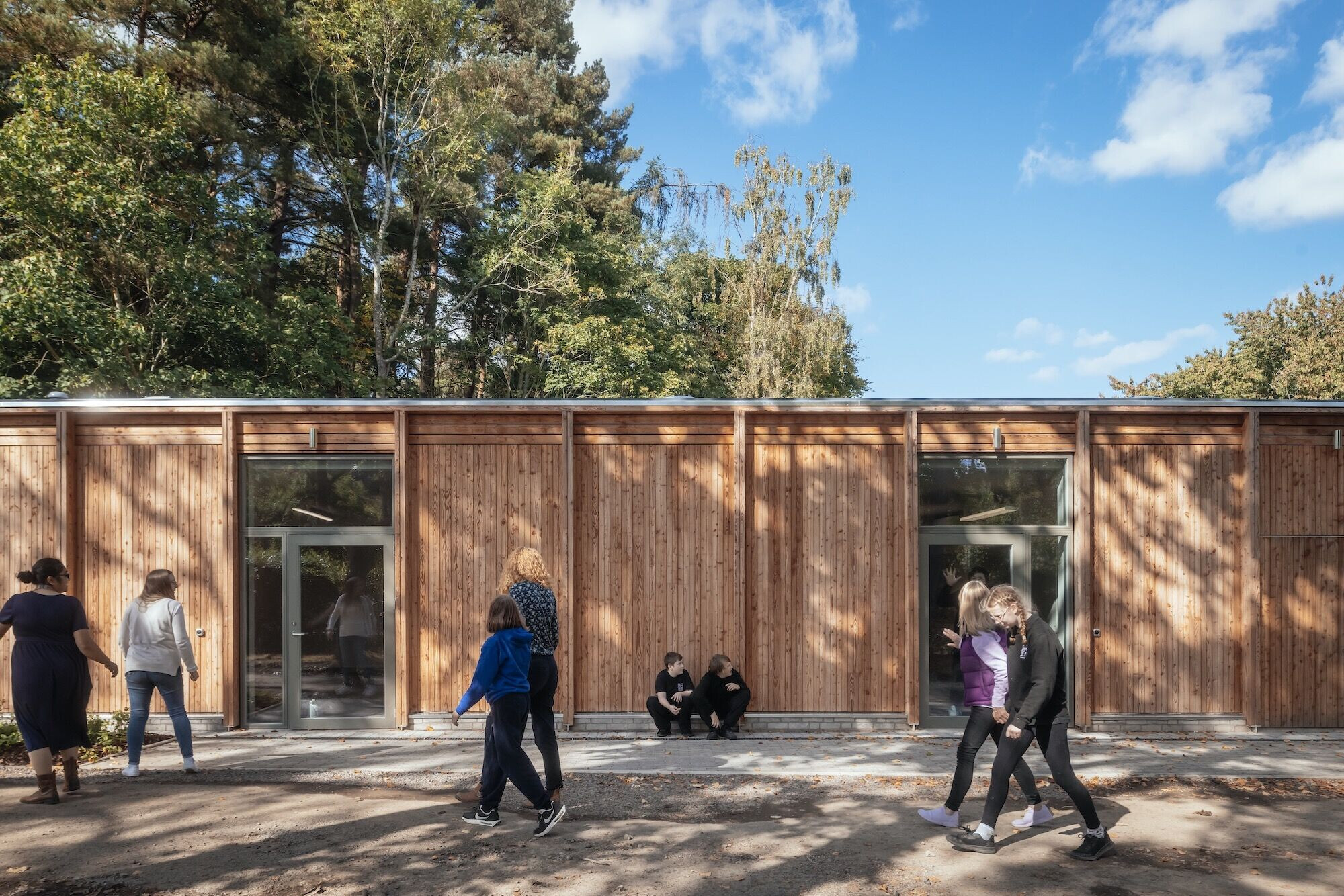
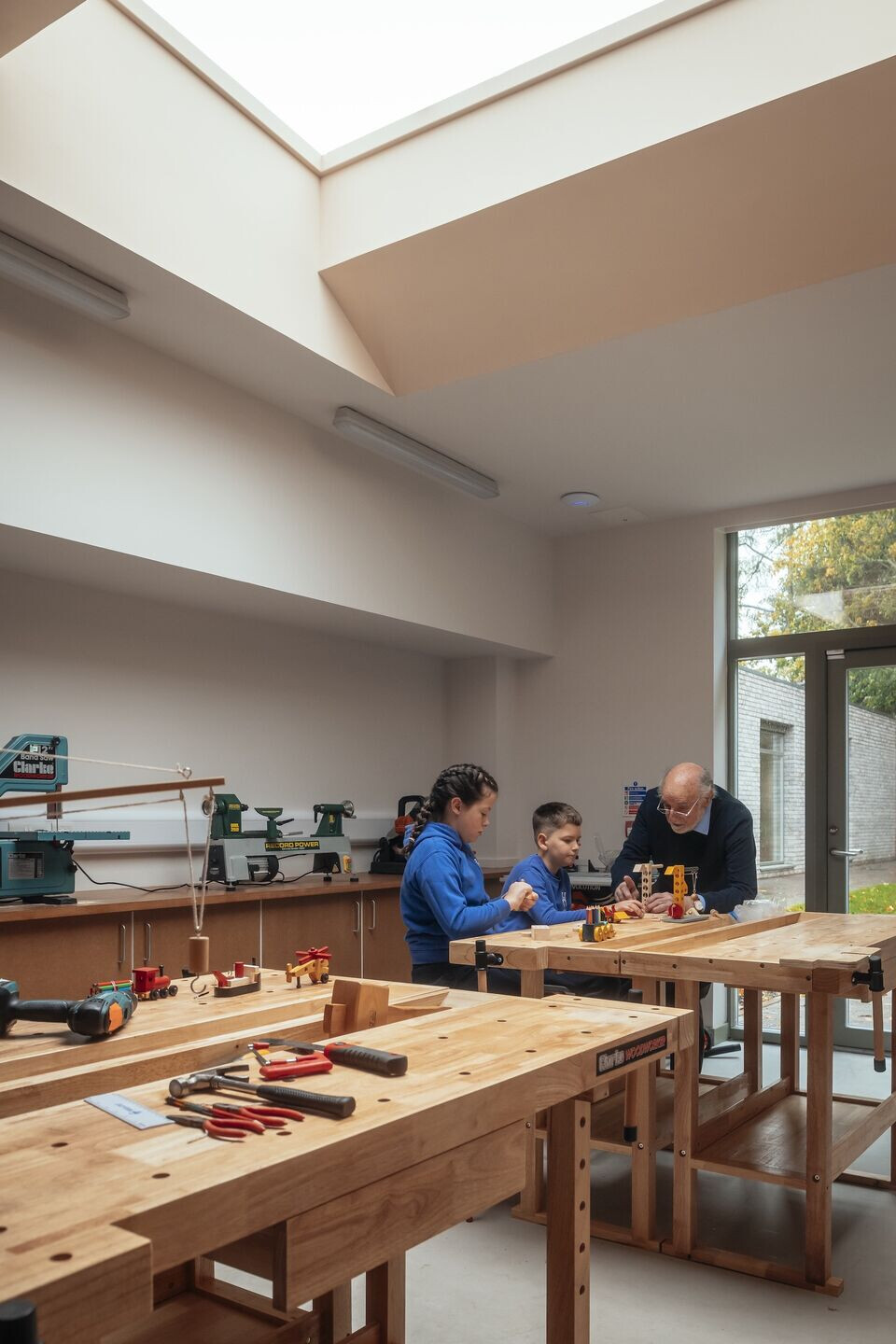
Loader Monteith has carefully arranged the L-shape building within the copse, working with surrounding nature to create a calm and peaceful enclave between the building and trees. This considered placement holds true to the architects’ initial competition entry focus of embrace, despite the challenging location, which was layered with tree protection orders. Adept at working in sensitive locations and contexts, Loader Monteith relocated only three trees in an effort to conserve the natural landscape as best as possible.
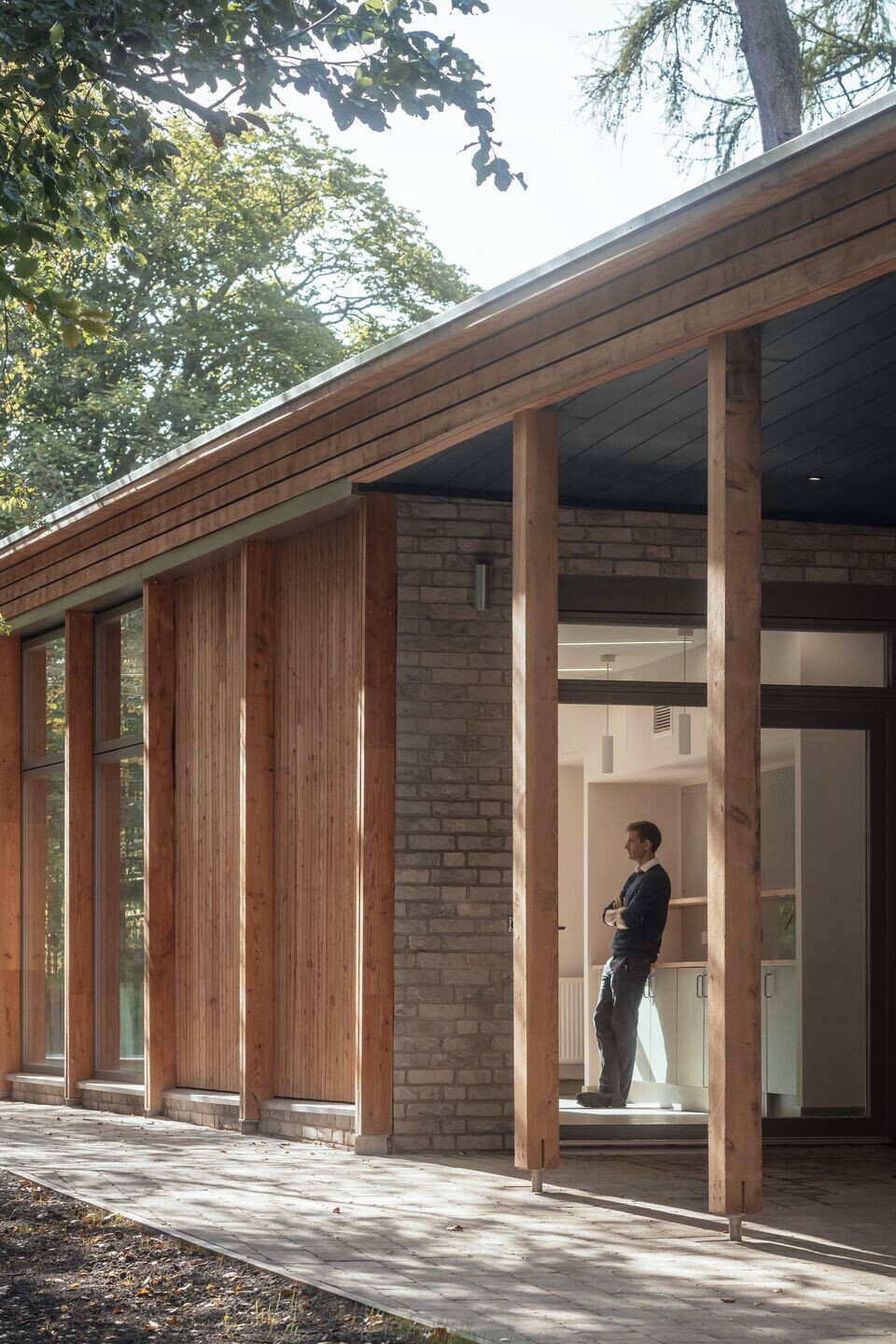
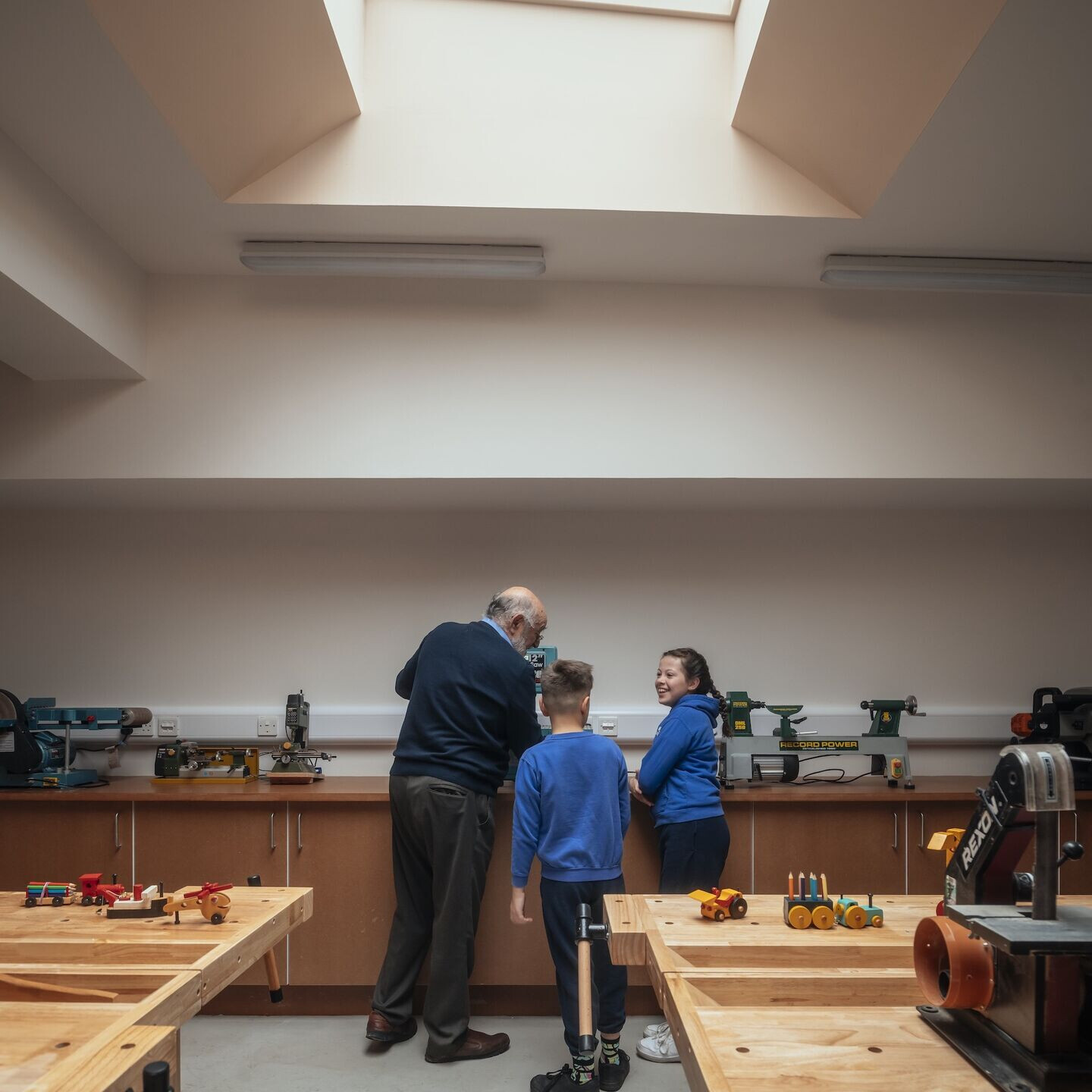
Loader Monteith’s secondary architectural intent was to provide a building low in scale and energy use, wholly appropriate for its setting. The single-story structure nestles into the landscape, clad in slim larch timber that will silver over time and camouflage the school among the trees. Hard wearing muted grey bricks offer a robust palette against the timber, with grey paving continuing along the main walkways circulating around the building, including a cloistered walkway. The Learning Hub is composed of and supported by timber frame construction, plentiful insulation, solar panels, ground source heat pumps, and mechanical ventilation heat recovery systems.
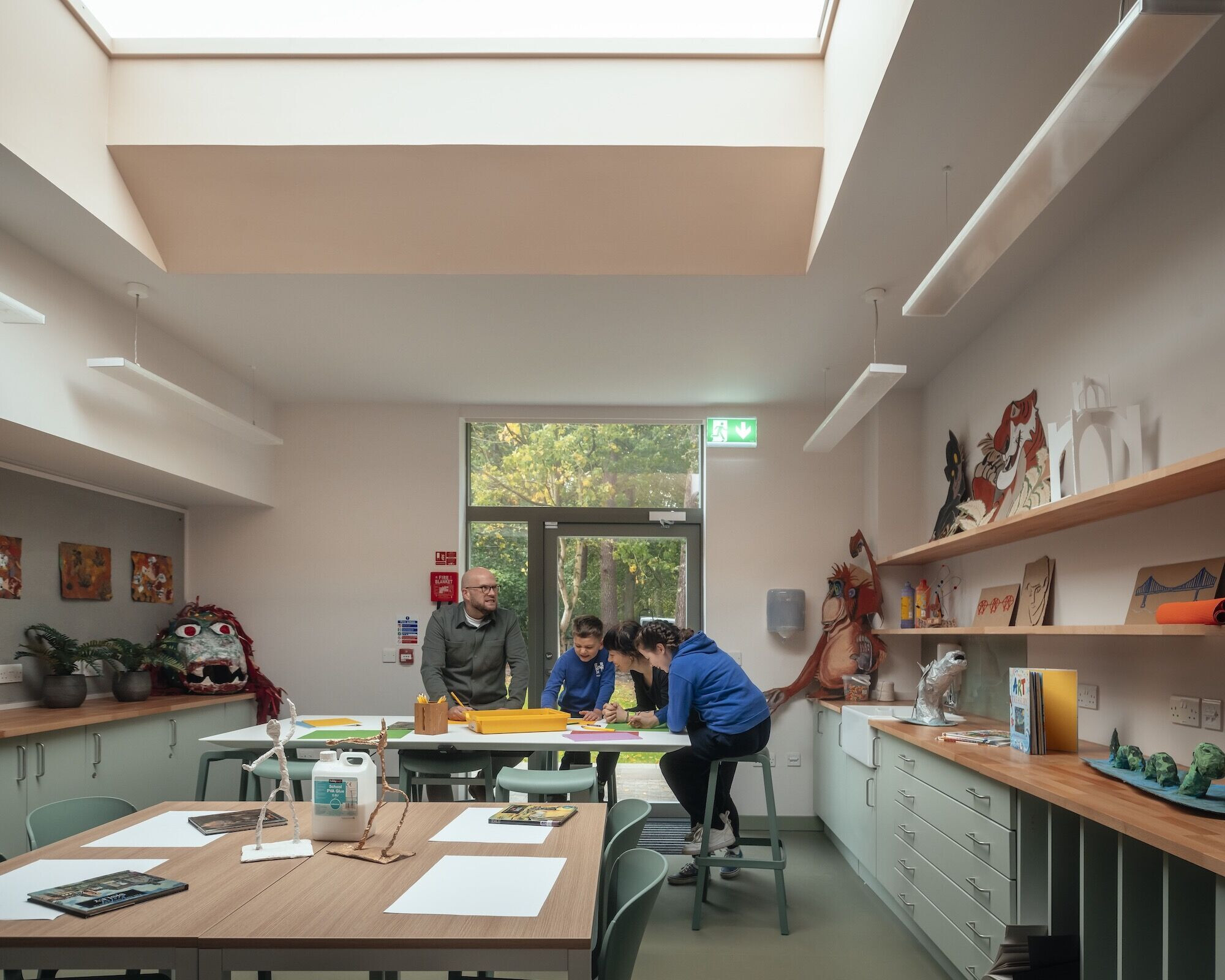
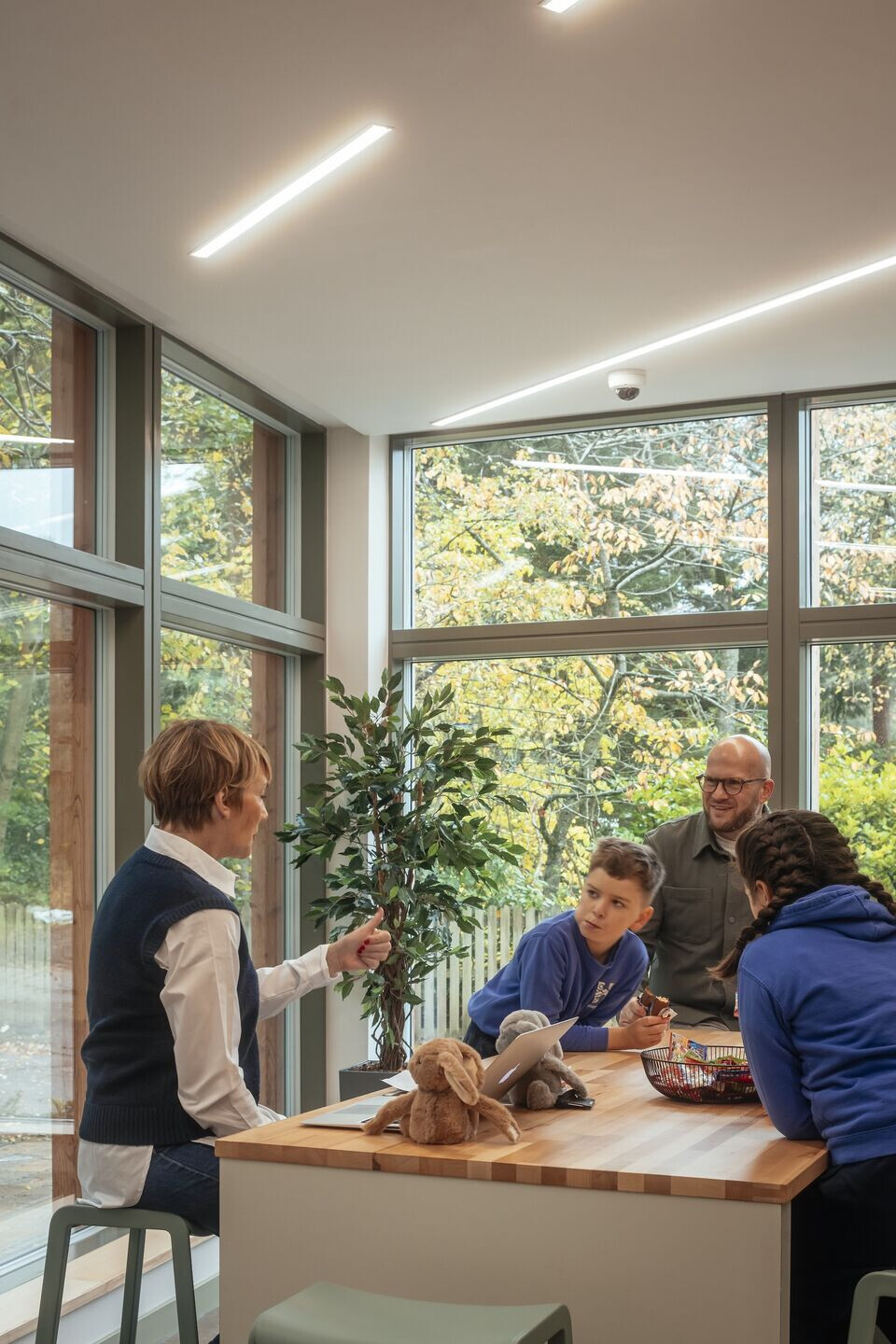
Experienced in education design, Studio SJM provided essential insight into developing nurturing spaces attuned to students’ learning needs. Studio SJM designed the classrooms and vocational learning spaces with neutral interiors and pastel colours to be engaging but not over-stimulating. Thresholds were carefully considered to offer a sense of welcome and create an informal, safe atmosphere from first entry. The vocational spaces have been designed to mimic workshop or creative environments to familiarise the students with potential types of future workplaces. Artificial lighting is warm in tone to support an abundance of natural lighting.
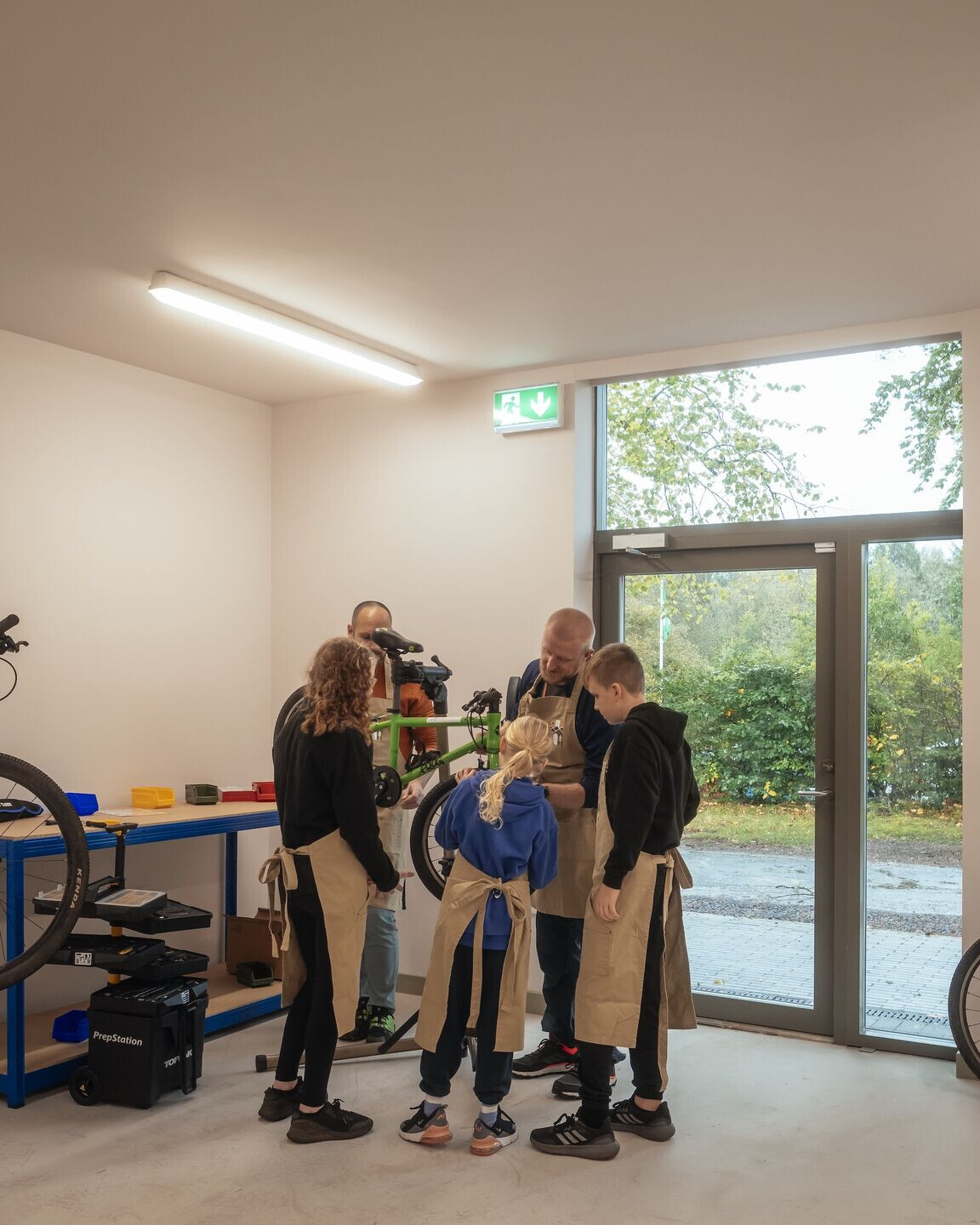
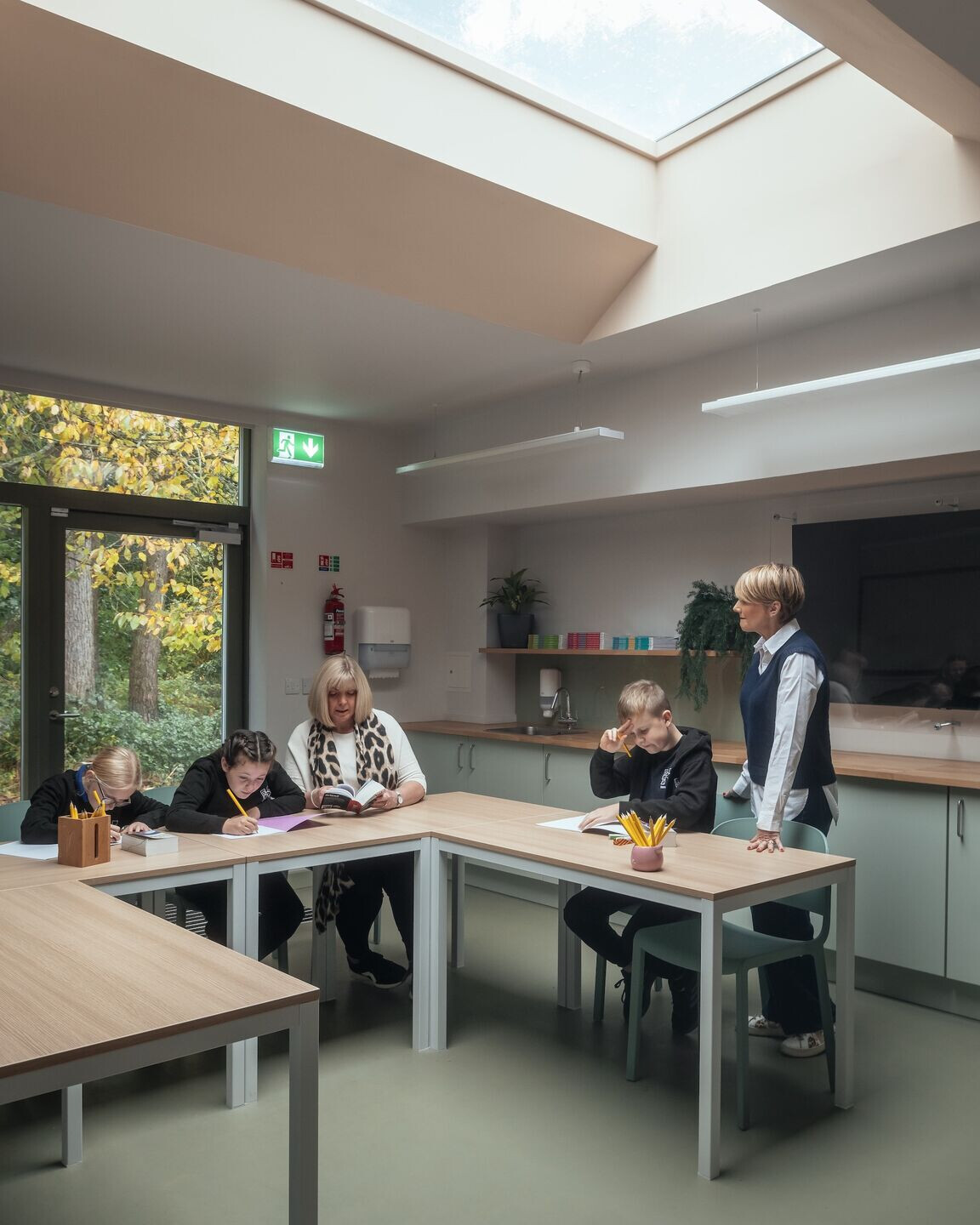
At the very core of the project is a desire to provide a safe place in which the children can explore, discover and reflect on their experiences in order to heal and develop skills that will support them into and throughout their adult life. The building acts to support them on this journey. Harmeny sets the tone for the future of education design, demonstrating how prioritising the wellbeing of students and staff can create a truly transformational learning environment.
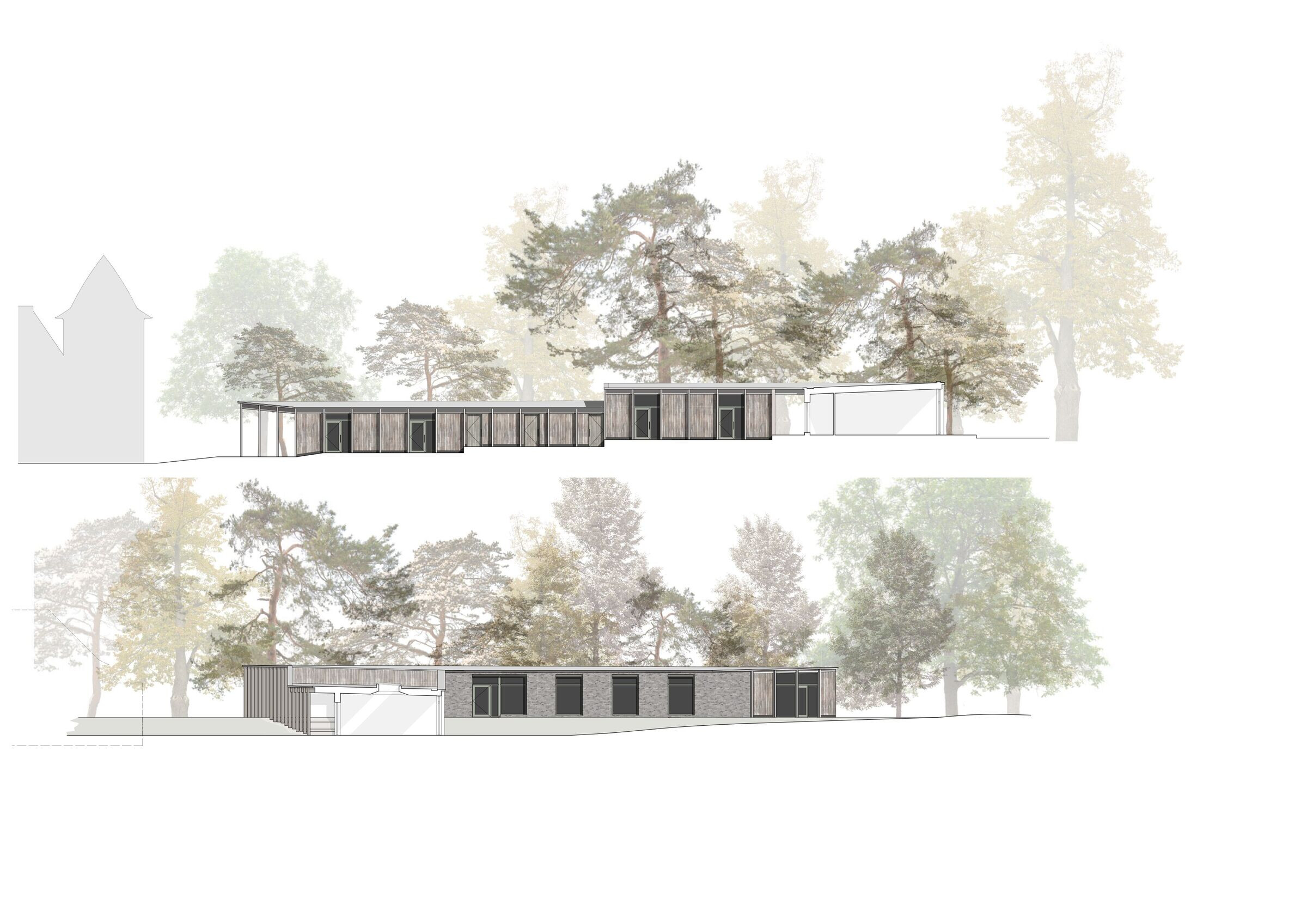
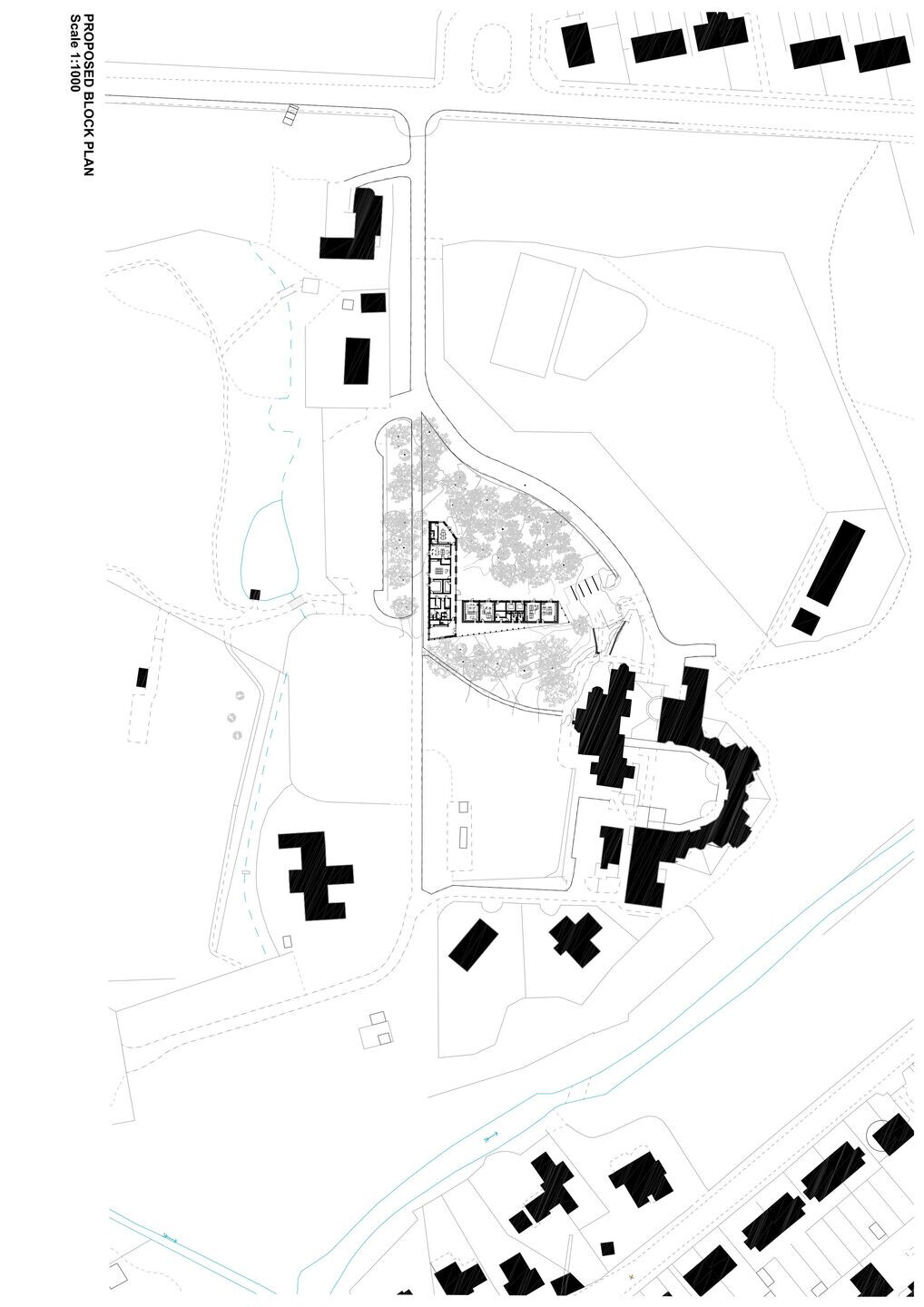
Team:
Lead Architect: Loader Monteith
Architect: Studio SJM Architects
Client: Harmeny Education Trust
Main contractor: Thomas Johnstone Ltd
Project management: Faithful & Gould
Landscape architect: Wardell Armstrong
Structural engineer: Harley Haddow
M&E consultant:Harley Haddow
CDM co-ordinator: Principal CDM
Photography: © Jim Stephenson
