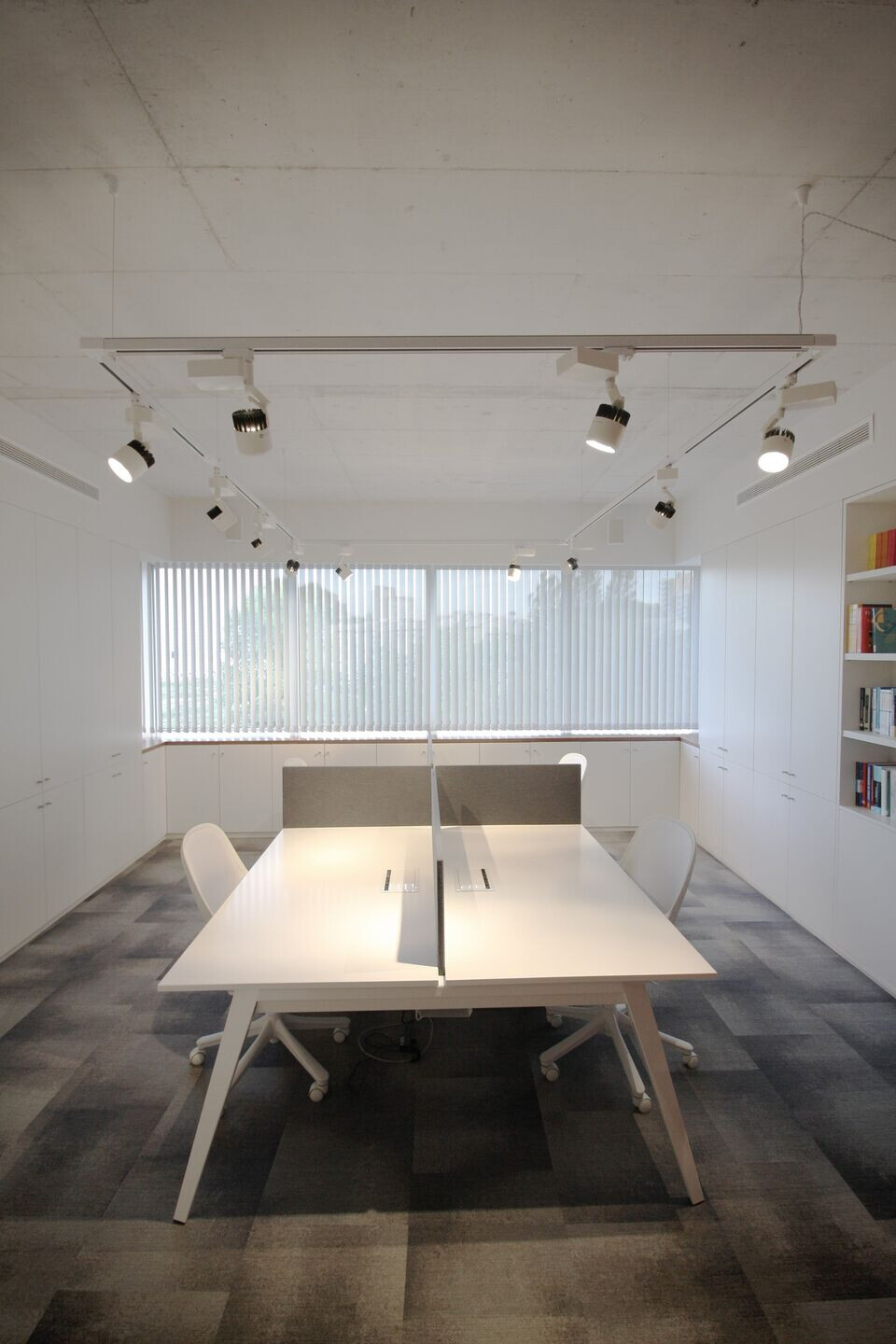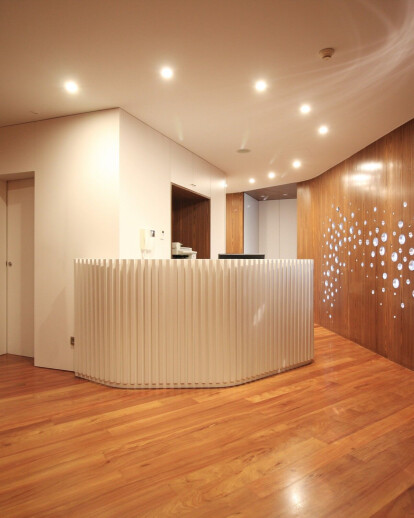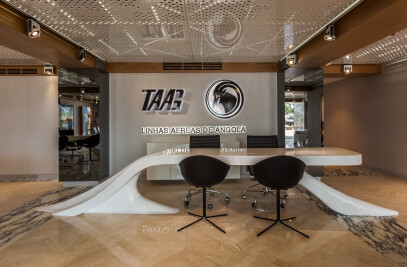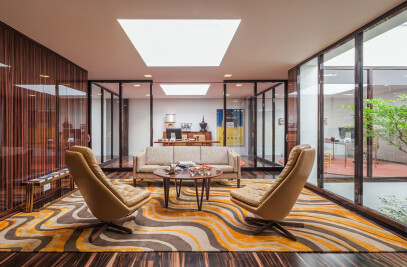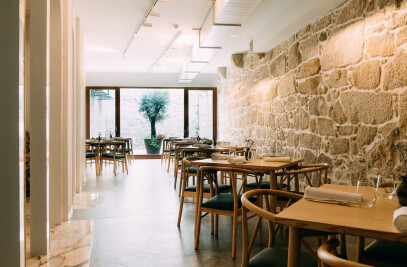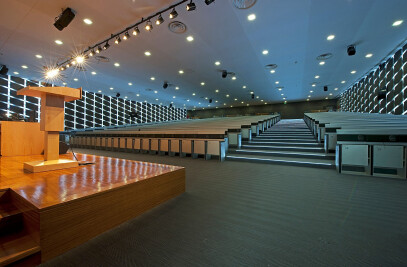The challenge of this project was to create a balance between the classic and the contemporary. With a simple layout, this balance was reinforced by a palette of materials that combines nobler materials, such as rosewood and marble, and more raw and common materials such as concrete and carpet.
This office results from the union of two independent spaces, allowing the duplication of entrances, one for operations and the other for clients. In this way, the spatial organization started to be made by three “layers” that intersect and communicate with each other. A first layer for reception, one for circulation and the last one for work – the most private.
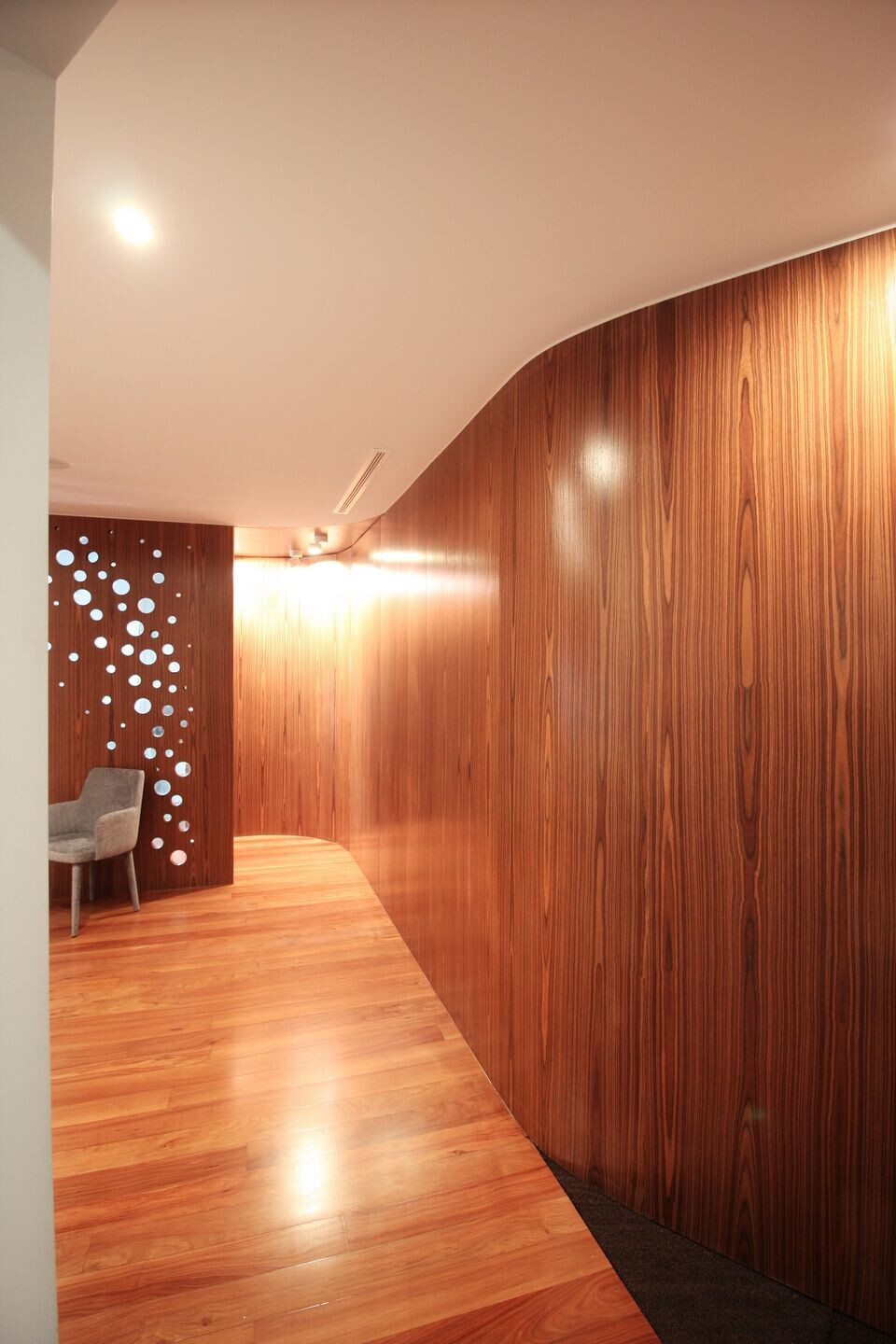
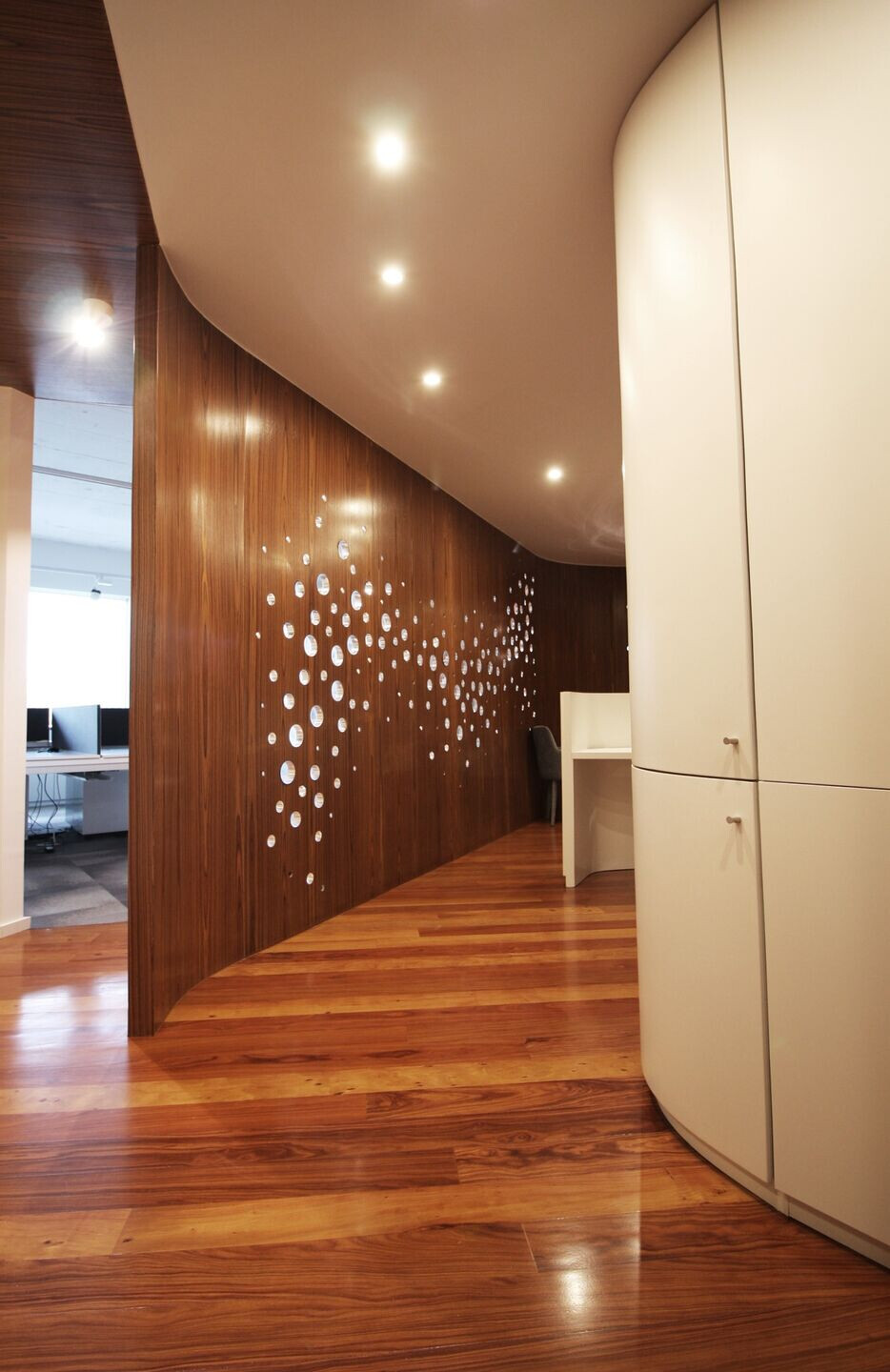
This office results from the union of two independent spaces, allowing the duplication of entrances, one for operations and the other for clients. In this way, the spatial organization started to be made by three “layers” that intersect and communicate with each other. A first layer for reception, one for circulation and the last one for work – the most private.
This office results from the union of two independent spaces, allowing the duplication of entrances, one for operations and the other for clients. In this way, the spatial organization started to be made by three “layers” that intersect and communicate with each other. A first layer for reception, one for circulation and the last one for work – the most private.
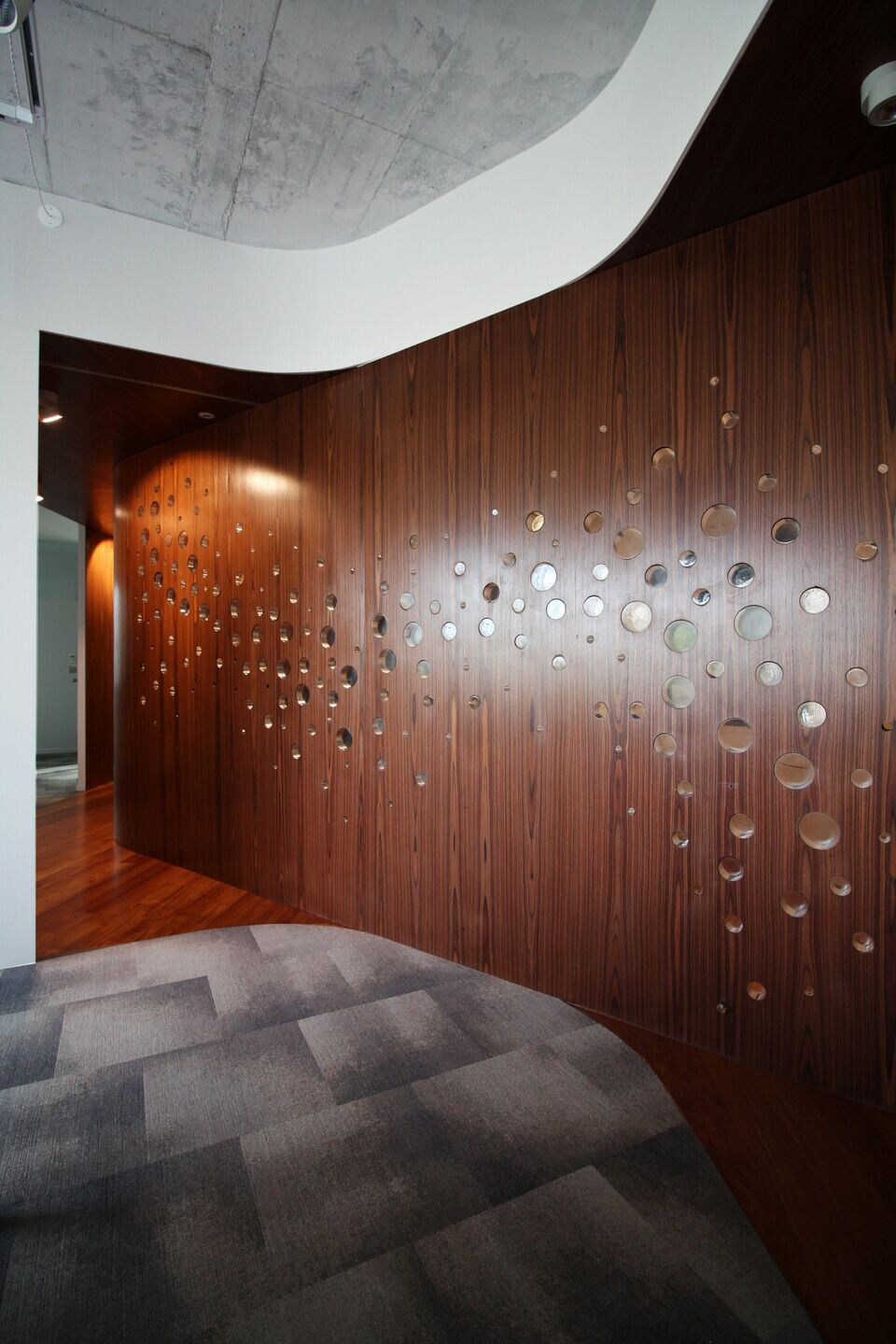
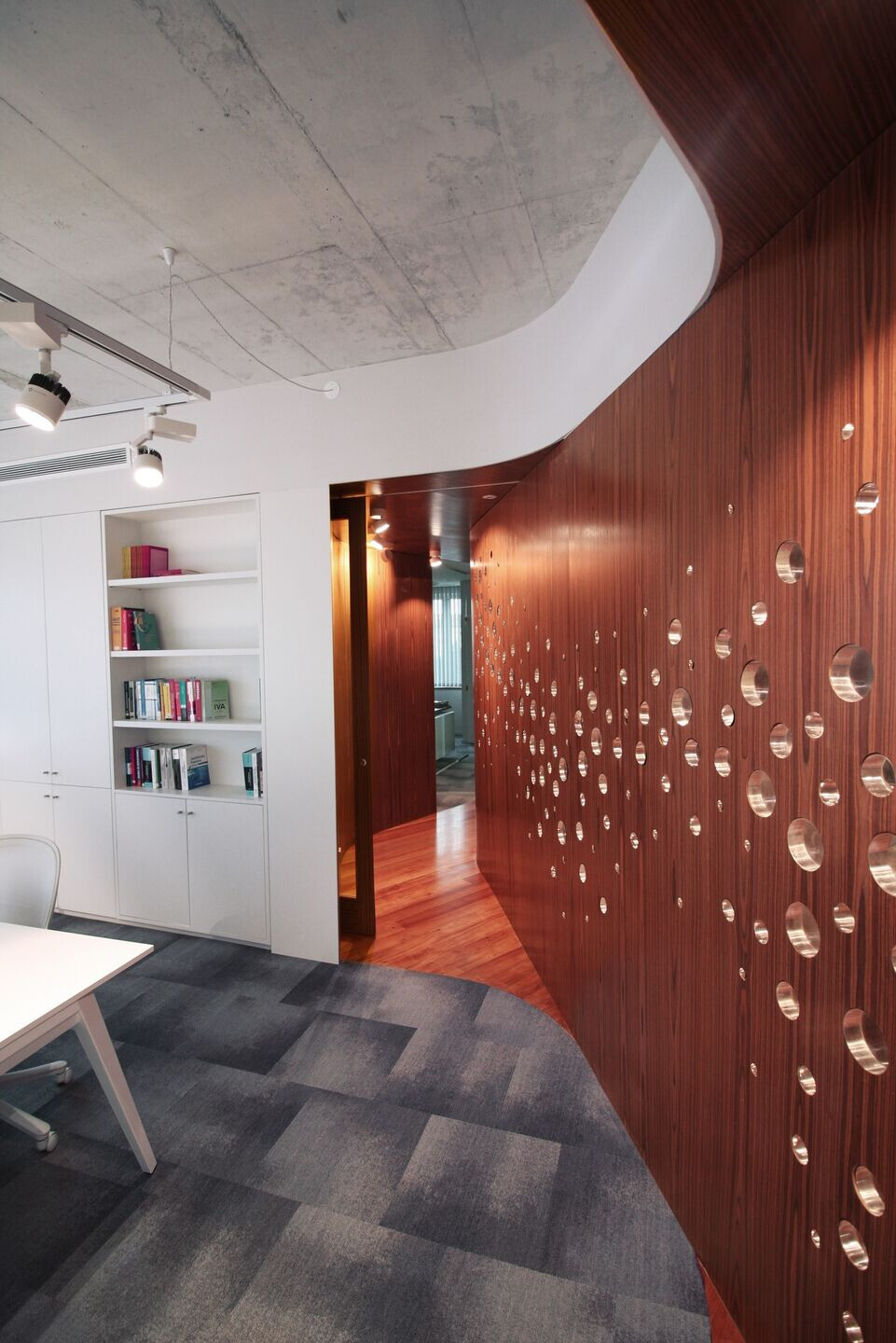
Team:
Architect: GRAU.ZERO Arquitectura
Photography: GRAU.ZERO Arquitectura
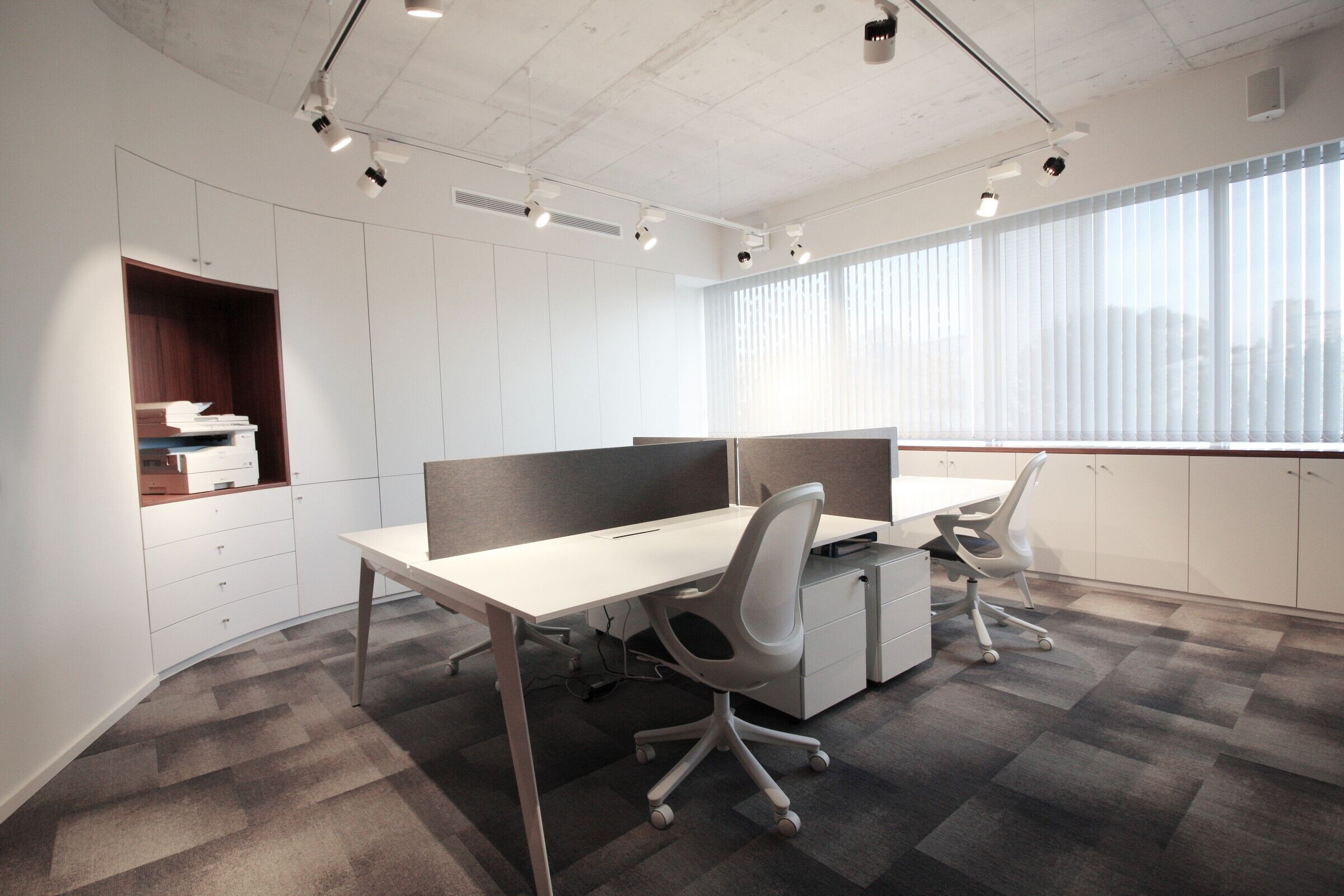
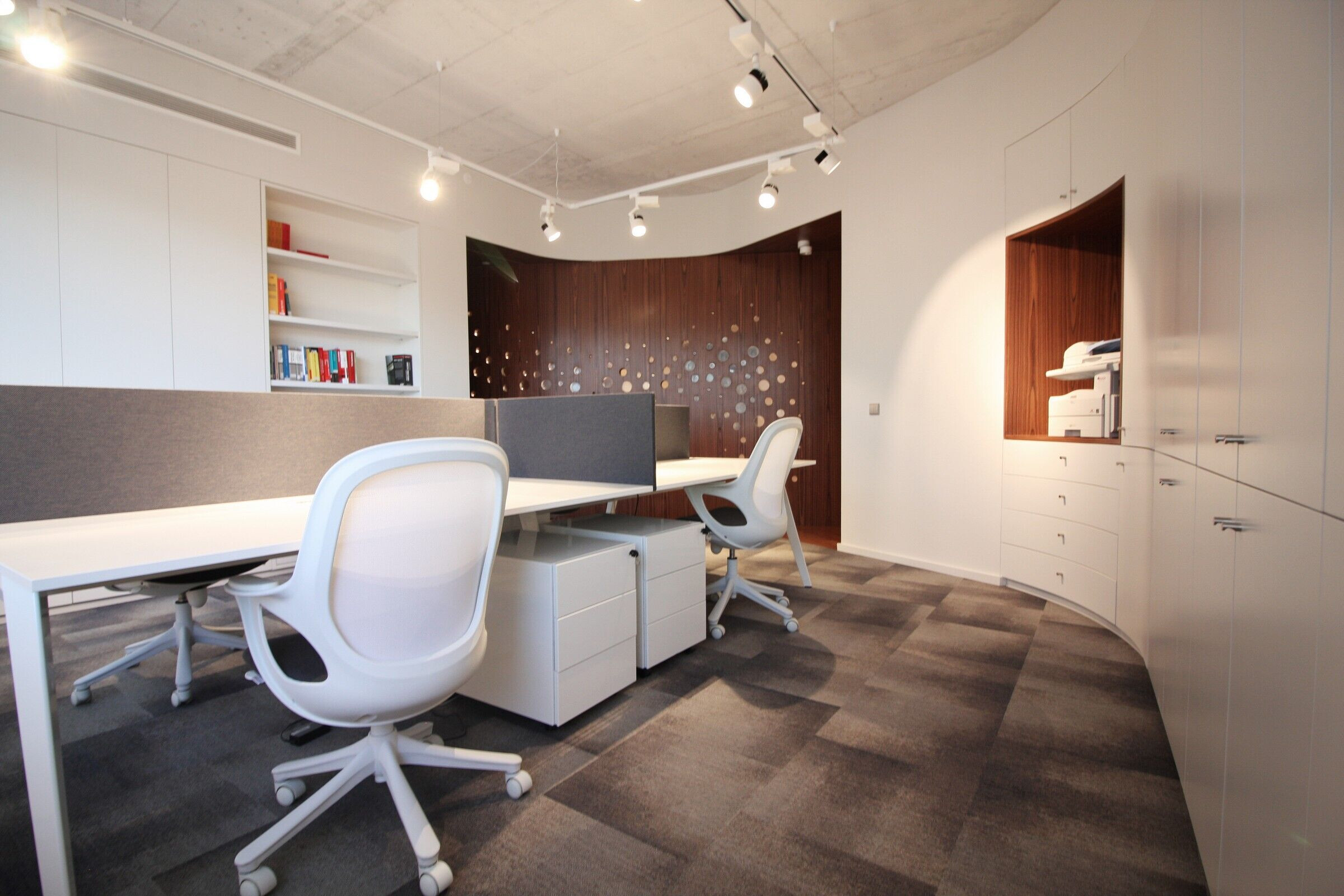
Material Used:
1. Flooring: Carpet, Watercolor Lesson, Milliken; rosewood flooring
2. Interior lighting: Beneito Faure
3. Interior furniture:
office chair, Elipse, Alital
Office chair Winner. Actiu
Desk T45, Quadrifoglio
Group desk, Vital Plus, Actiu
