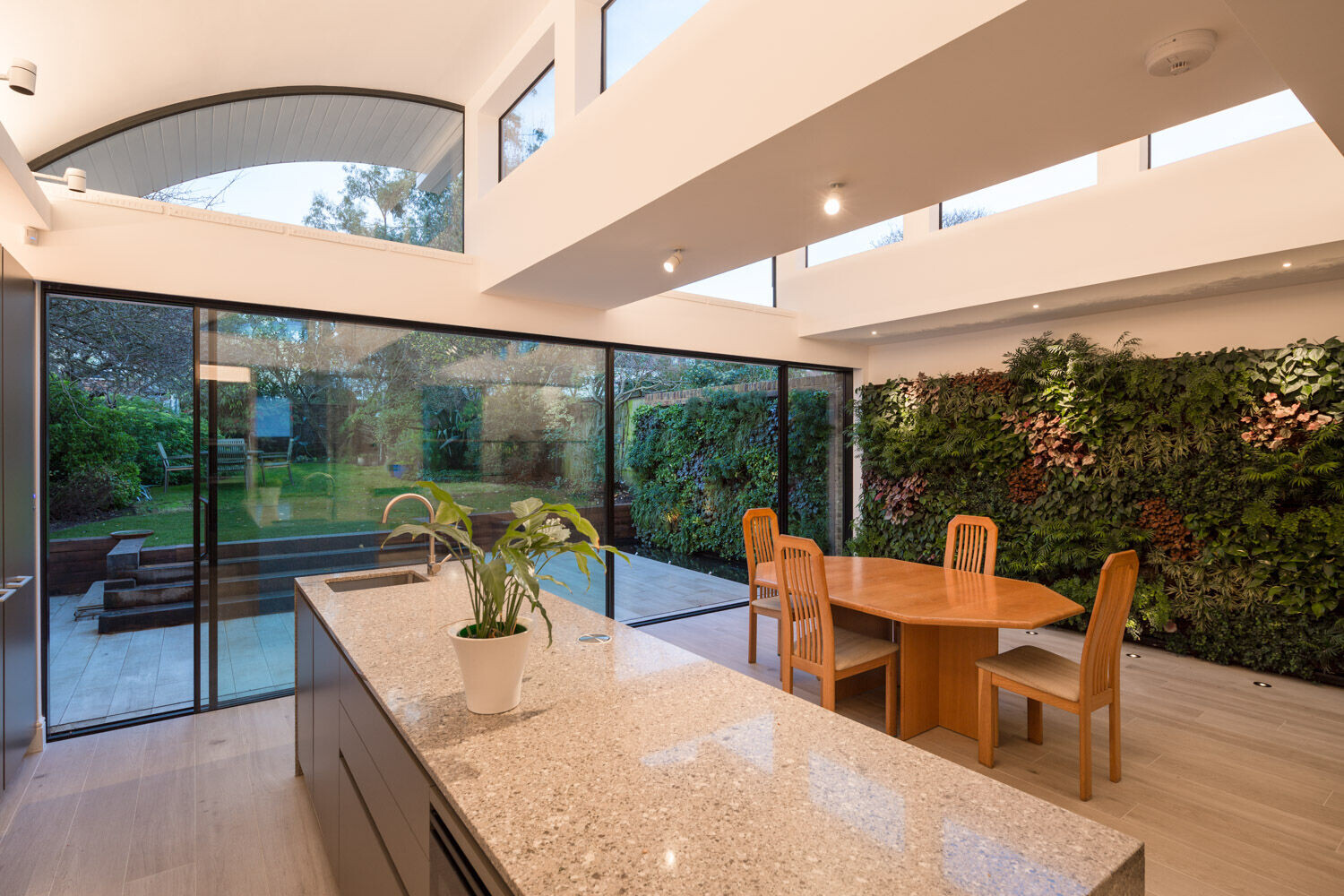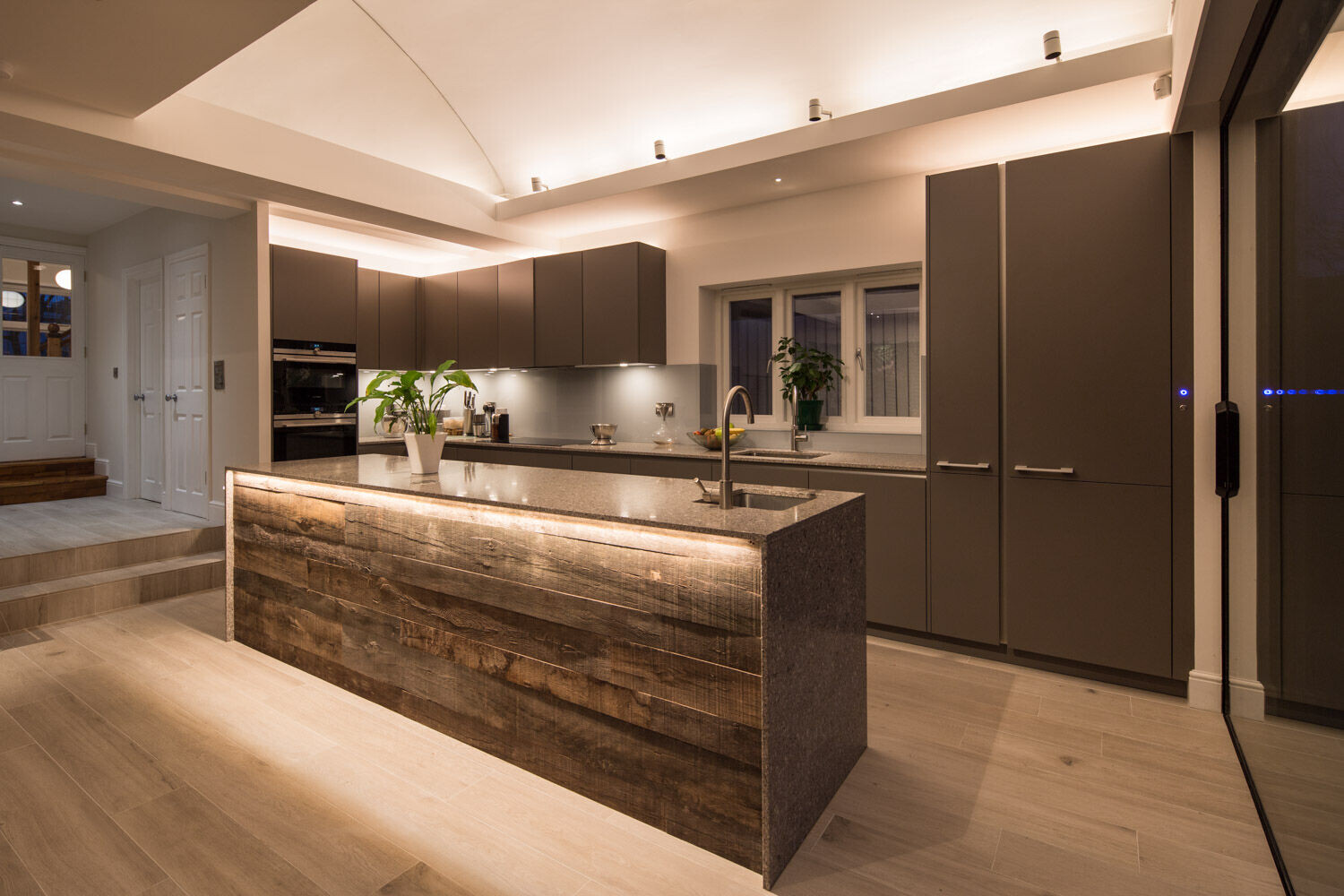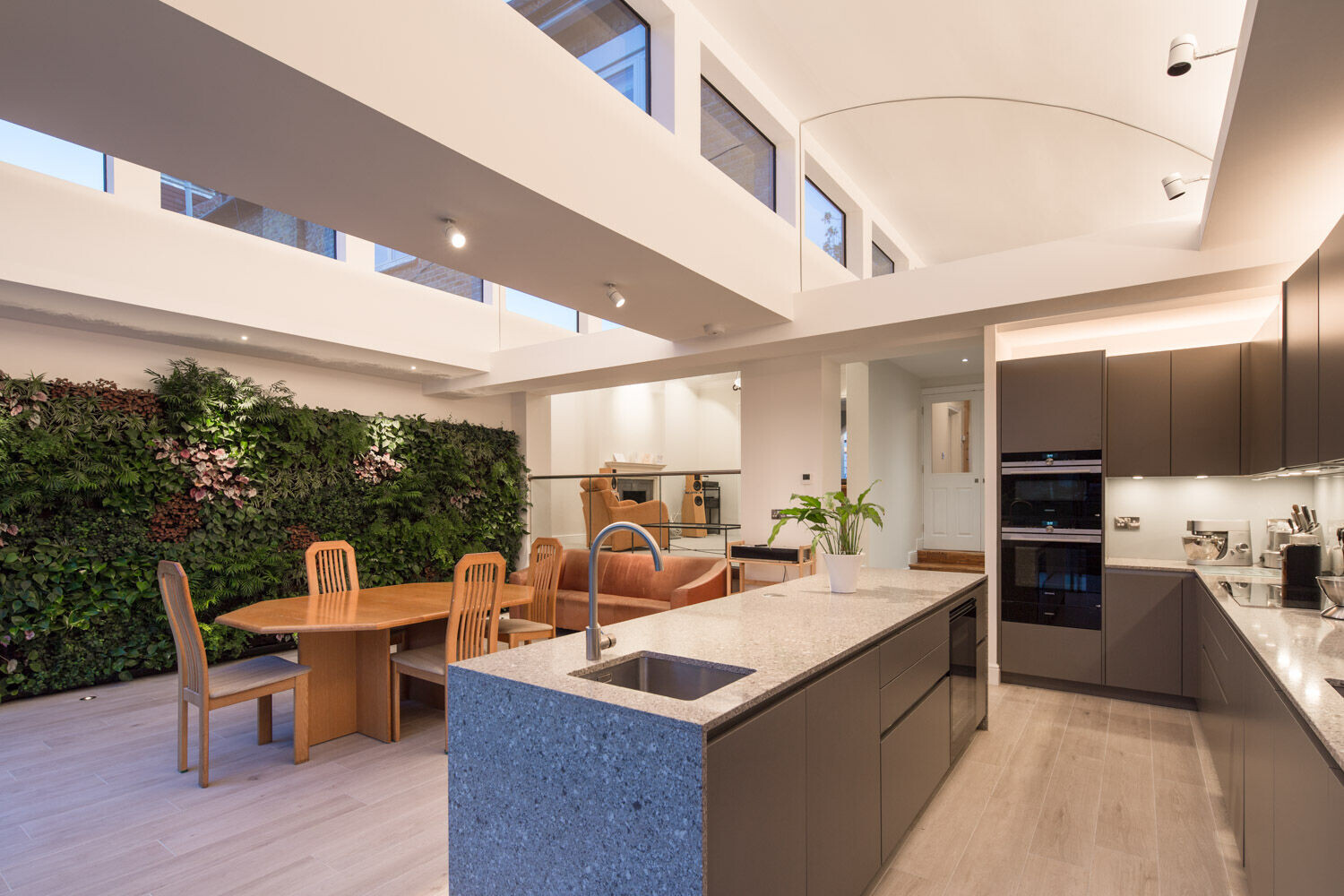Tasked with designing and project managing the complete refurbishment and extension of a 5-bedroom family home, the stand-out element of the project was the visually-striking open plan kitchen-dining and entertainment space at the rear of the property. The focus was on blending the relationship between the garden and the interior, to reflect the homeowner’s outdoor lifestyle.

Large glazed sliding doors were installed along the length of the back wall, a living wall established to blend inside and out, and extra light was brought into the space through the use of two half-barrel-vaulted sedum roofs. These vaults were extended beyond the sliding doors to frame the view of the garden and provide shade and shelter.

Alongside a Wandsworth Design Award for Residential Extension, the Herondale project has also been granted a Structural Engineering Award from the Institute of Structural Engineers, and a commendation in the Architects Journal Specification Awards. It is indicative of a growing trend within architecture to sustainability at the heart of designs, and evidence of the importance of integrating nature, rather than fighting it.

































