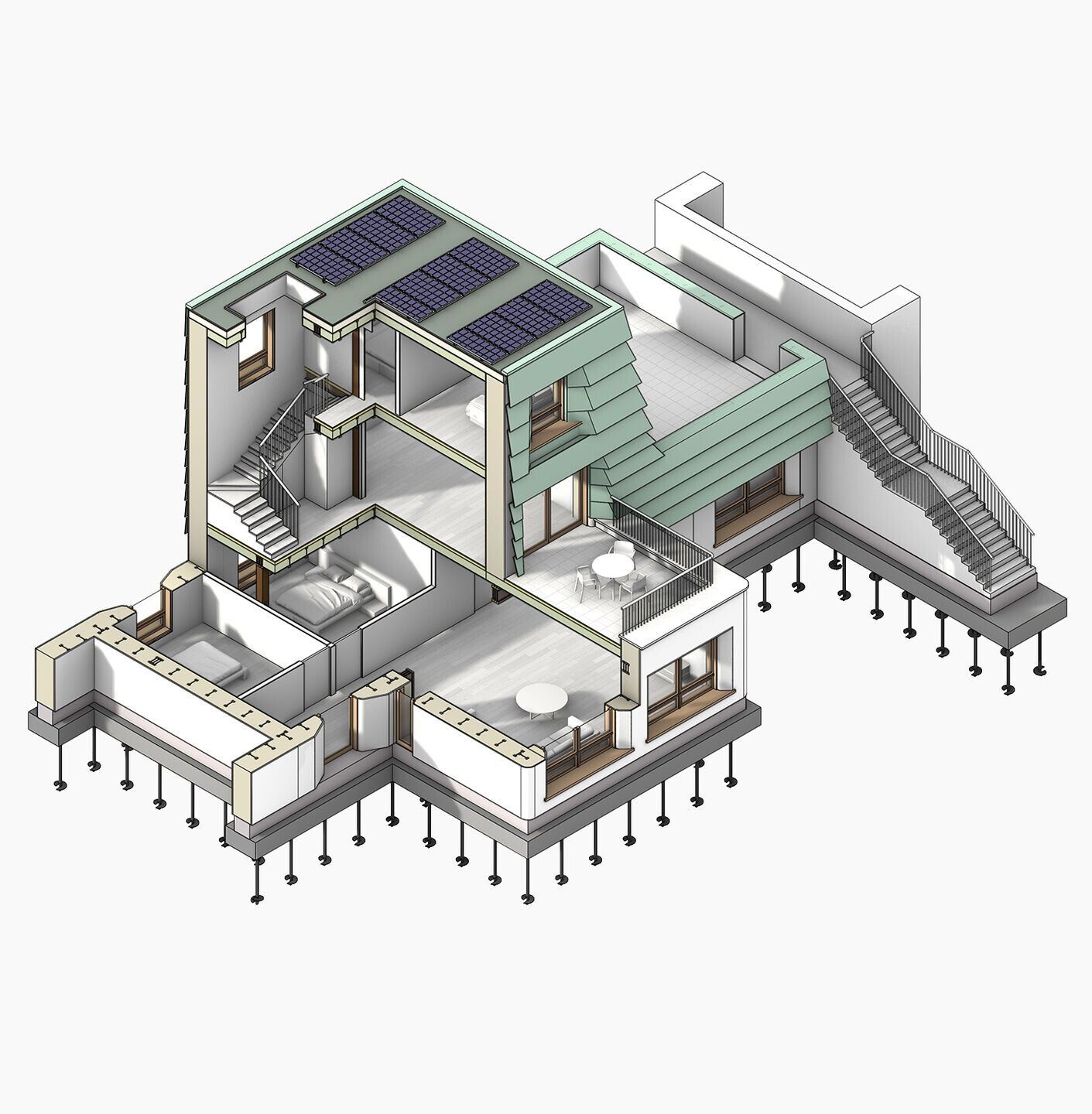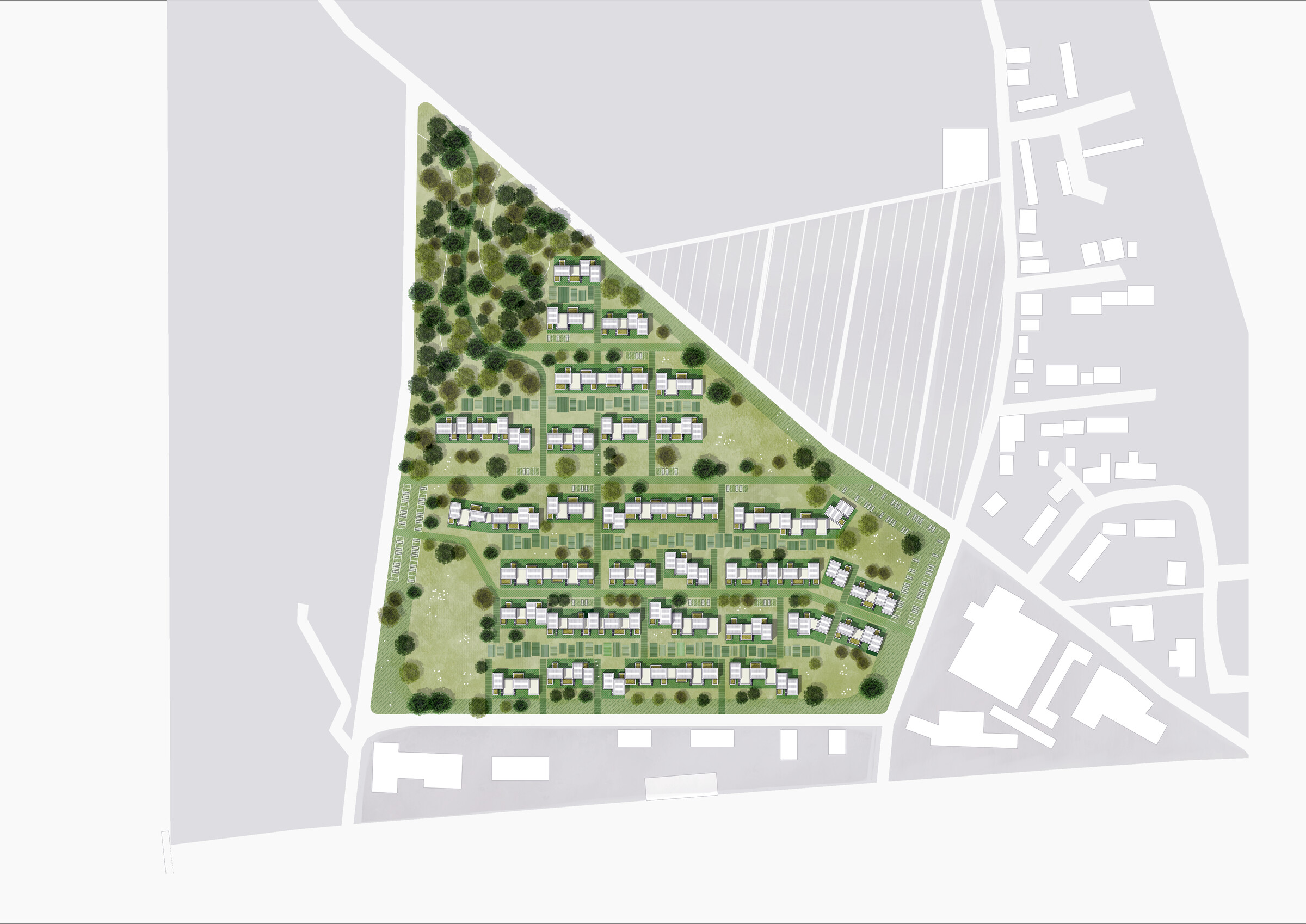ADAPTHOMe is a concept design for living in 2030. It is a systems based architecture that combines prefabrication and new technologies with traditional forms of construction. The ambition is to provide thermal comfort and delight in dwellings that are efficient, sustainable and community oriented. We seek to embody the universal and eternal concept of HOME while responding to the myriad of our contemporary needs and aspirations. The perennial problem of affordable housing has an even greater sense of urgency today. It is through climate change, volatility of social, political and economic tensions that has placed the individual to the community under greater tension.

From the scale of building materials and spaces for living, to the urban context of place and community, our strategy has placed the concept ADAPTATION at the very heart. Our proposal is a hybrid, multi-layered strategy, incorporating a range of materials and systems, each of which is optimal in performance requirements. Included is the construction of hempcrete + prefabricated timber to the e of passive solar design principles, photo voltaic + ground source energy. This is all set within a layered, natural and growing landscape as ‘garden meadow.’ Beyond the materiality of the architecture and gardens lies the challenge of recalibrating and adapting the changing ways we think, live, work and play. This proposal contributes to our desire for well-being in a community that is diverse, participatory and inclusive.





























