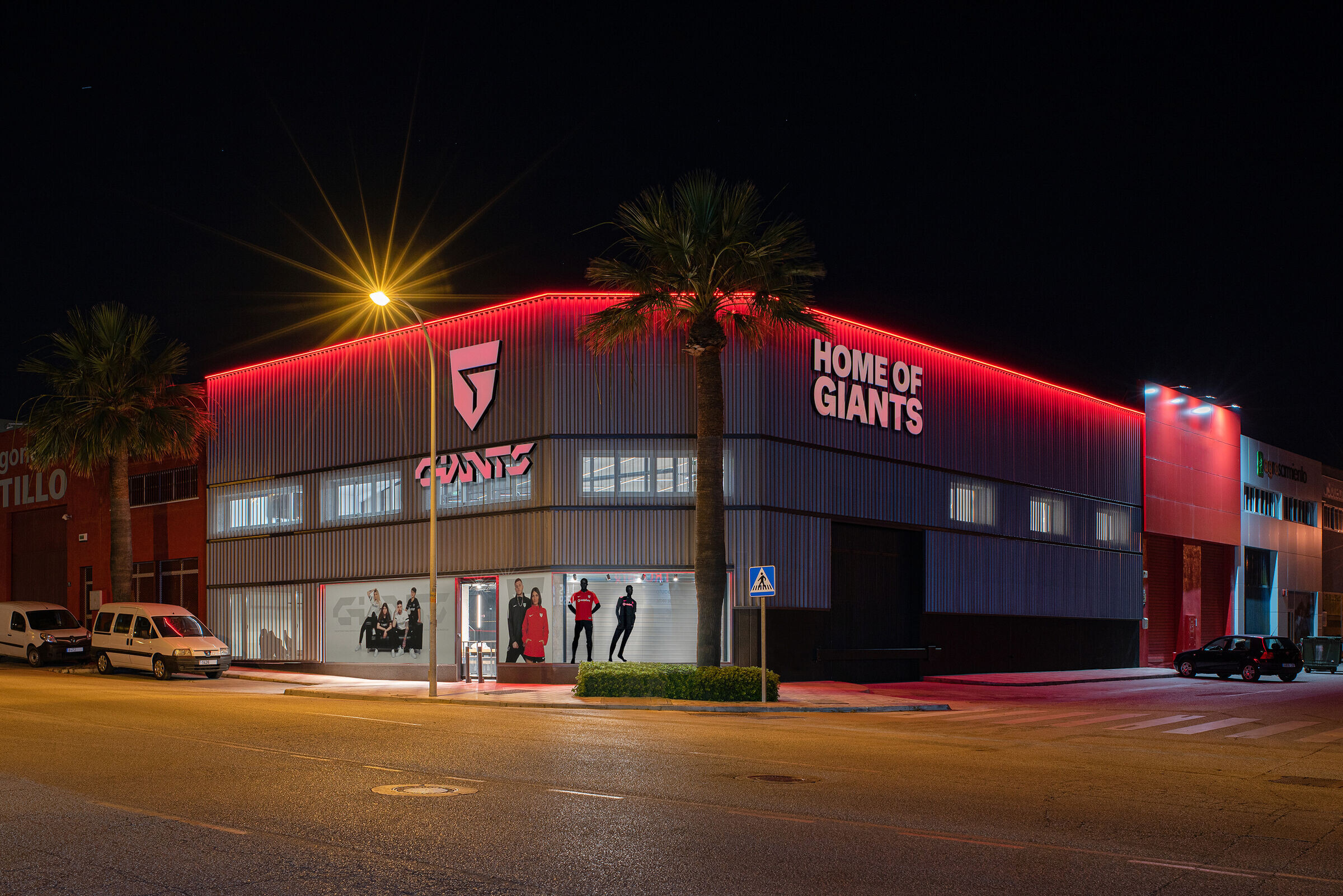The new headquarters for E-sports club Giants (Home of Giants) has been built in a rehabilitated industrial warehouse in Malaga (Spain), from where this club operates since its inception. With a built area larger than 500 square meters, the club's employees and professional players work together in the centre, which has public spaces as well, so that fans can imbibe the team energy.




The design by Raúl Fernández and Víctor González, architects from MLKT Design & Architecture, focuses the project's attention on the “arena” they have devised to hold live matches. This layout moves Giants’ spirit into their new headquarters, creating a central space full of energy where all the feelings and emotions of the competition are concentrated. Furthermore, the bamboo lumber grandstand directs the gaze towards the stage, which is equipped with the latest computer technology for the professional players and a LED screen with more than 15 square meters. All the rooms dedicated to daily operation of the club are distributed around this space: training rooms (battle rooms), recording studios, editing rooms, etc. The upper floor, independent from the rest but with an unbeatable view of the stadium as if it were a VIP gallery, houses the offices of the club's staff.




Next to the main entrance, welcoming all fans who want to meet their idols, there is an information area with a store selling the club’s official merchandising. Under the grandstand lies the canteen, where the team’s chef prepares a healthy menu every day that is served at large tables (also designed by the architects) where workers, players and coaches sit together as a big family. Finally, on the right there is a space dedicated to fans which is conceived as a “Hall of Fame”, a place to relax where the countless trophies that the club has accumulated throughout its history are exposed.




The project is carried out by reinforcing the industrial character of the space. MLKT architects have designed the aesthetics based on noble materials such as steel, wood and concrete. The entire volume that surrounds the bamboo grandstand is lined with a corrugated steel plate structure comprising large sliding panels that remain open and give transparency to the work rooms when the “arena” is empty, being close as a black box focusing the attention on the stage when a live match is played. The offices and the store have the same uniform materials, combining bamboo or polished concrete floors according to the use of each space, creating a balanced and enveloping atmosphere. The old façade has been covered with a new skin made of microperforated corrugated plate, mounted on a metal substructure that offers a more powerful image, drawing attention to the corner and the window. Nevertheless, it allows the passage of light from the outside to the interior workspaces, as if it were glazed somehow.





In addition to the design and the construction elements, the architects, who have paid attention to every detail, have designed a most of the project's furniture. From tables in the meeting room and the canteen, through the gaming stations in the training rooms, to the trophy display shelving. Structural steel and wood profiles have been used in order to maintain an aesthetic unity throughout the project.














































