The stage is set for the remodelled Hotel am Konzerthaus – “Backstage on stage” is its apt motto
The Hotel am Konzerthaus in Vienna is located in the immediate vicinity of such cultural institutions as the Akademietheater, Konzerthaus and Musikverein. This exclusive location provided the inspiration for the new design concept of the restaurant and lobby. With its decidedly theatrical flair, this extraordinary hotel concept was developed under the fitting motto of “Backstage on stage”.
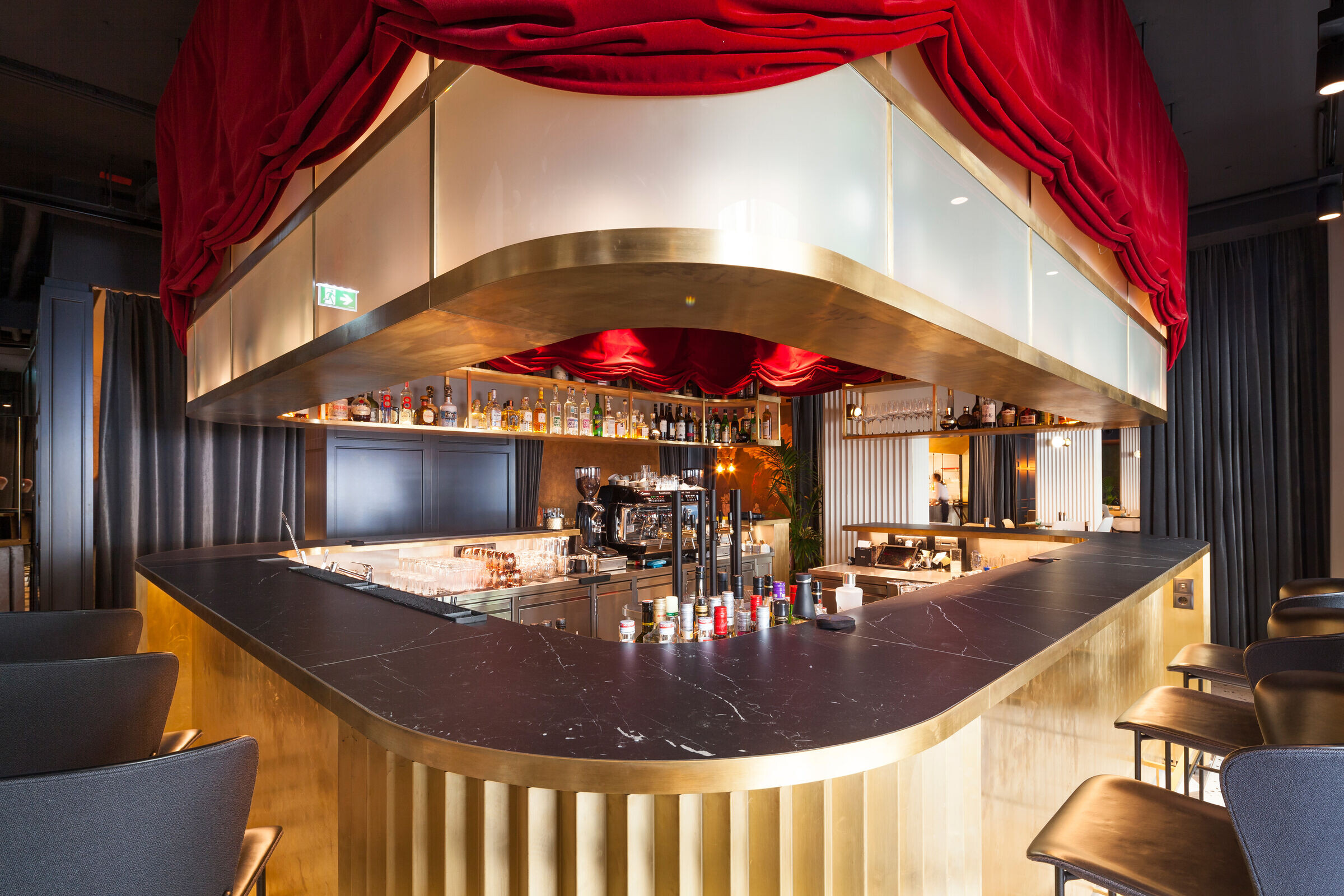
Looking beyond the newly designed roof projecting over the entrance, visitors already feel the lure of the hotel’s enticing new interior. The first thing they notice when entering the lobby is the “Cloud of Light”, a scintillating glass object consisting of countless hand-made elements – a modern take on the classic chandelier. The eye is then immediately drawn to the elevators, which are surrounded by a dramatic red velvet curtain and fitted with shiny brass doors. From here, a left turn will take visitors to the reception and lobby, while the entrance area merges smoothly into a lounge area on the right.
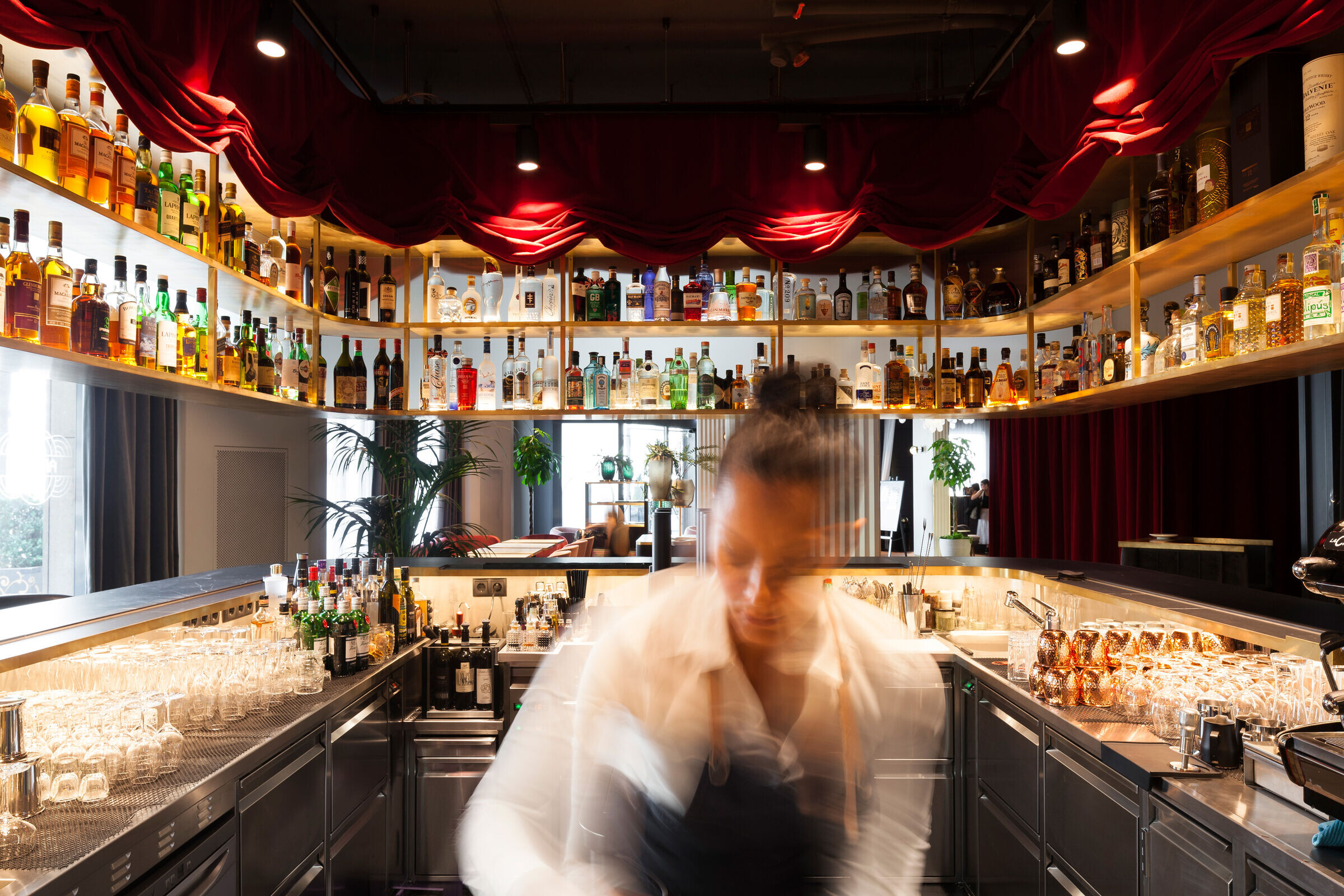
Typical Viennese interior
“The design of the bar and restaurant areas, which merge into each other, draws on elements that can be found in typical Viennese houses as well as in the nearby theatres,” explains BWM architect Erich Bernard. The Viennese elements include parquet flooring, brass, marble, velvet, and spherical lamps. They are complemented by new, exciting ideas with great charisma such as the bar, a centrepiece with an enormous stage presence that is clad in shiny, pleated brass and features a red velvet “show-time curtain”. This curtain not only conveys theatrical flair, but can also be opened or closed in accordance with the bar’s opening hours. Pillars encased in conical tiles enhance the overall look.
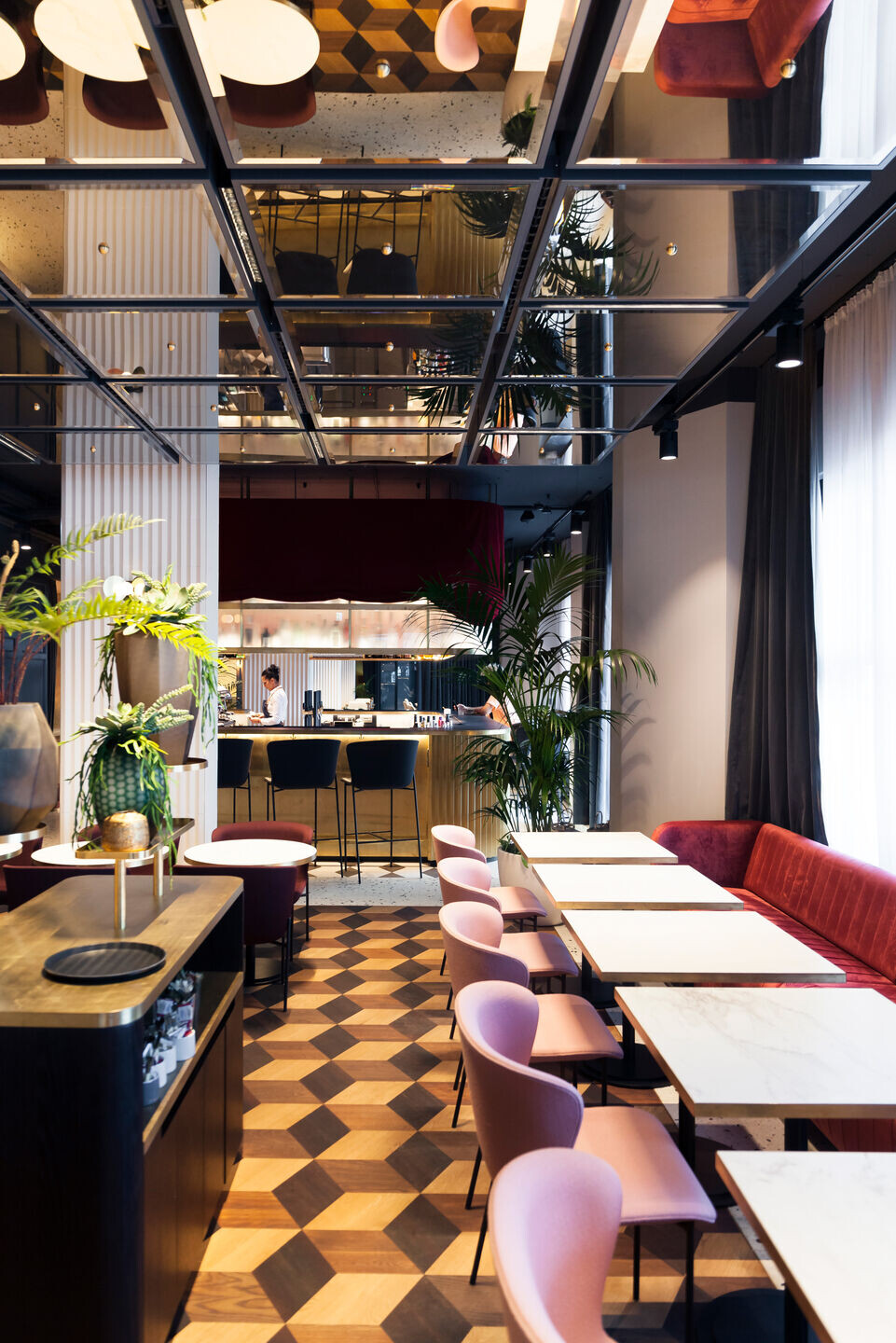
Velvet & Séparée
On the otherwise open ceiling, coffered ceiling panels define separate areas and zone the room, with a suspended mirrored ceiling marking the lounge area. Private booths or loges reminiscent of the theatre are tucked away behind a long panelled wooden wall that covers the entire length of the room. A long bench made of golden-coloured velvet runs along the full length of the window side. An anthracite-coloured velvet curtain separates the so-called “free-flow” seating area in the middle of the restaurant from the open show kitchen. A brass frame draws attention to the kitchen and allows guests to observe the chef at work.
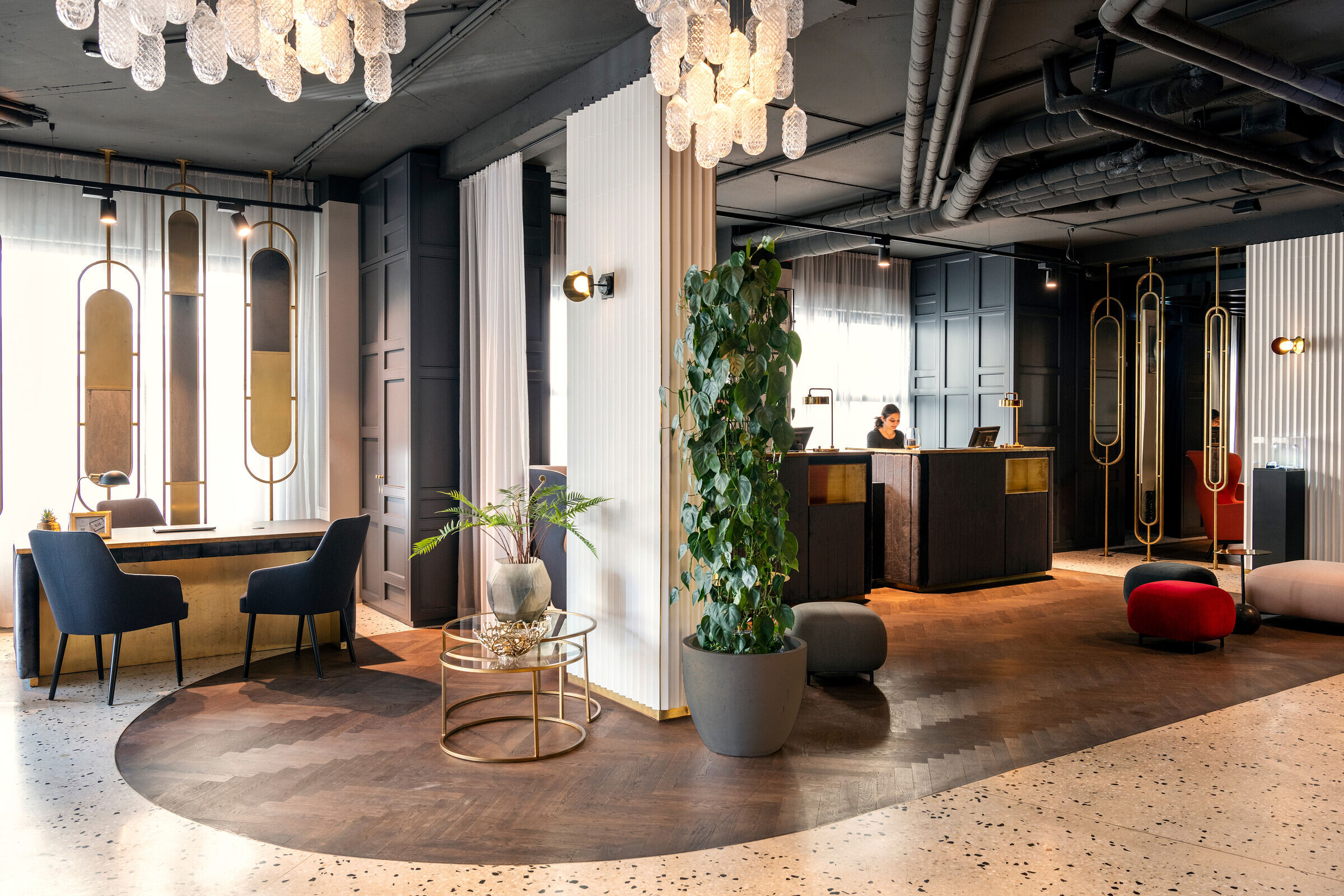
Private dining
Guests looking for a little more privacy can use the partitioned dining room situated opposite the bar. Surrounded by floral wallpaper and portraits of famous hotel guests, the table in this private dining area can seat up to 14 people. In addition, guests can make use of the two private booths for a more intimate setting: the first booth, with a feminine flair, is a tribute to the modern female globetrotter; the dark-green second both, ideal for night owls, calls to mind long theatre nights. The latter can also be converted into a stage as needed.
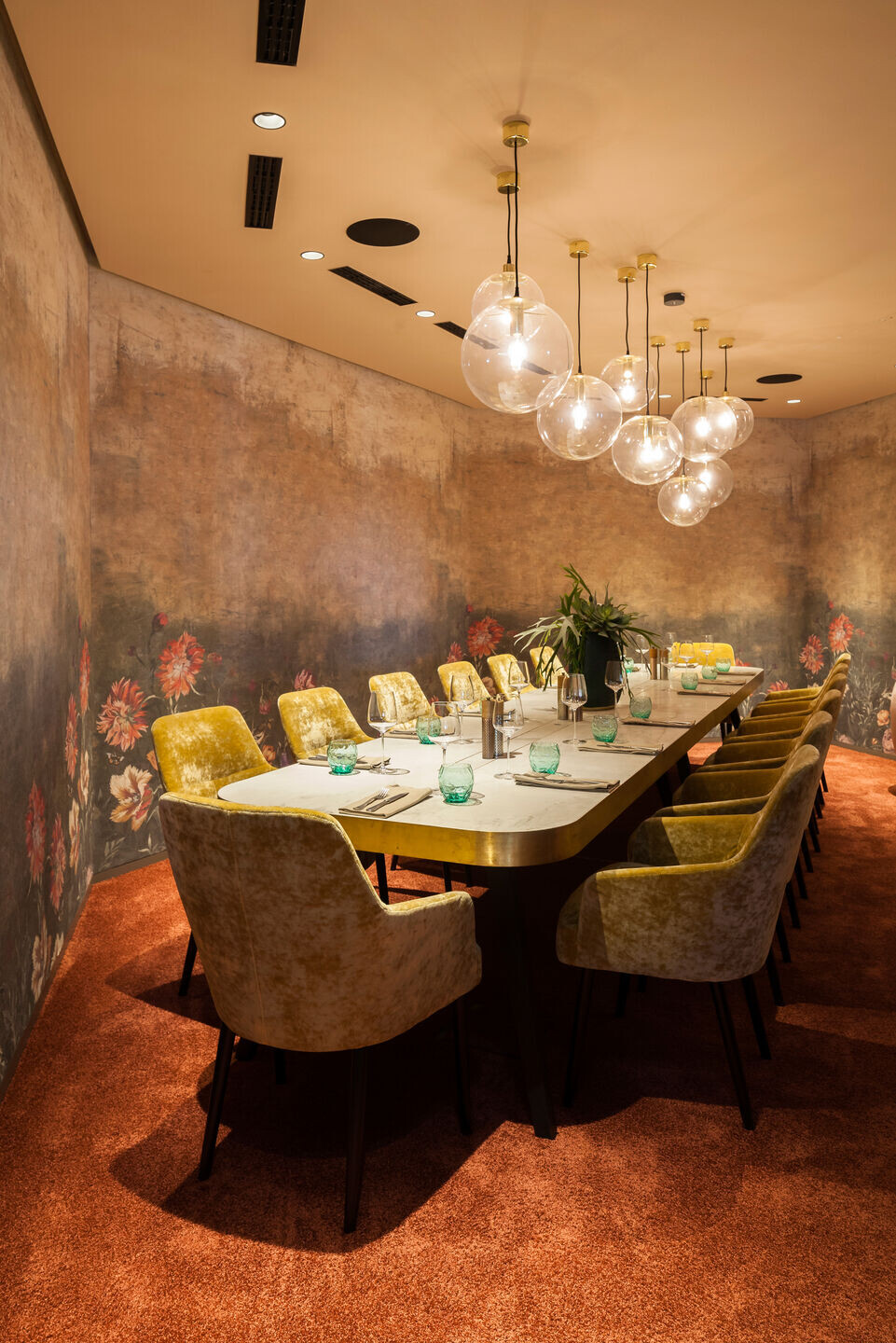
Showstopping rooms
The “Backstage on Stage” motto is also reflected in the 200 or so rooms. While the black areas such as the entrance and bathroom entrance stand for “backstage”, eye-catching materials such as velvet, wood and brass characterise the “onstage” areas. The most striking element in the rooms is an extraordinary brass disc. It is almost 2m in diameter, has an incorporated television, and is also a magnetic wall that bears a personal welcome letter from the hotel’s general manager when guests arrive. On top of that, the minibar almost steals the show; it is a free-standing object, a kind of “Pandora’s box”.
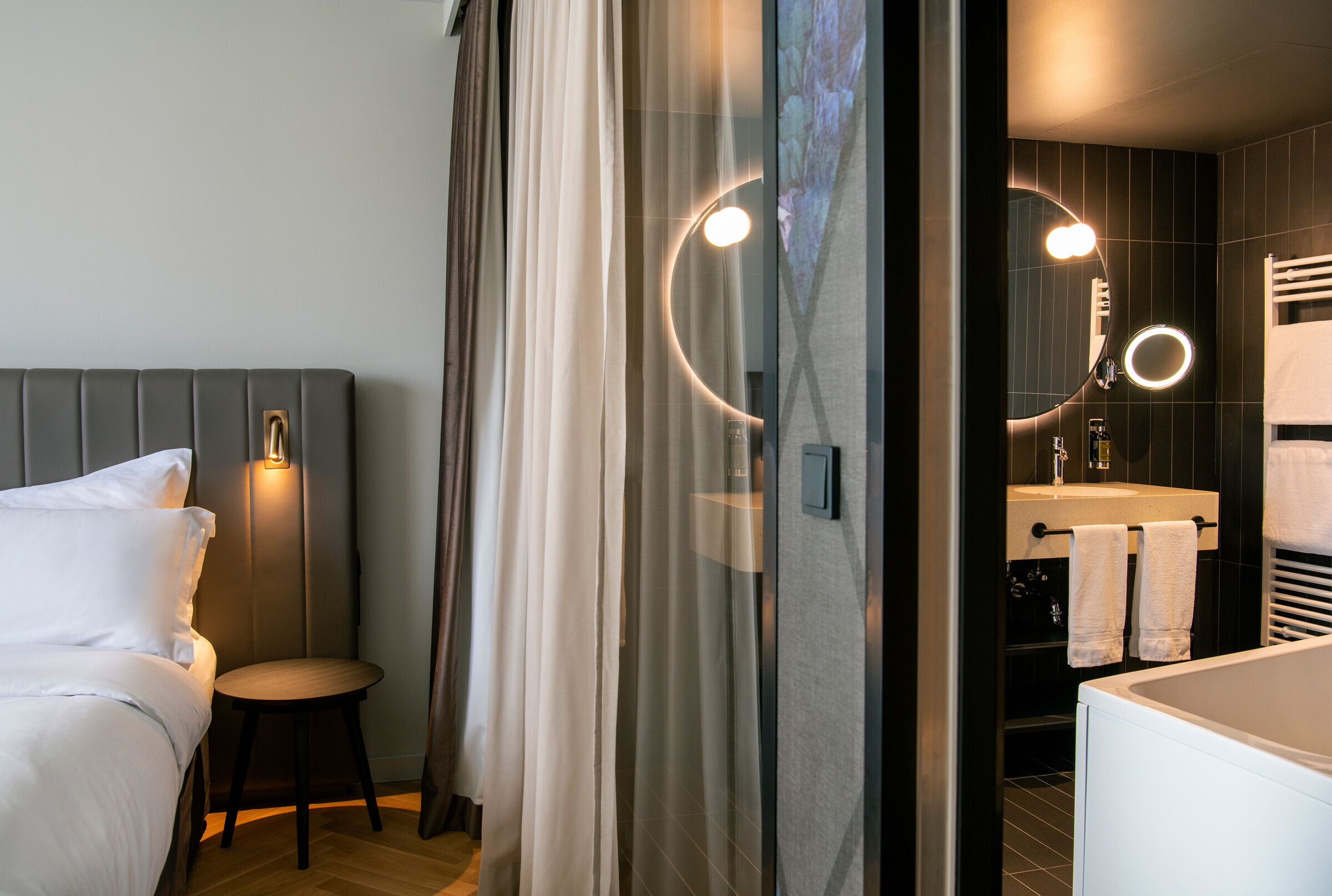
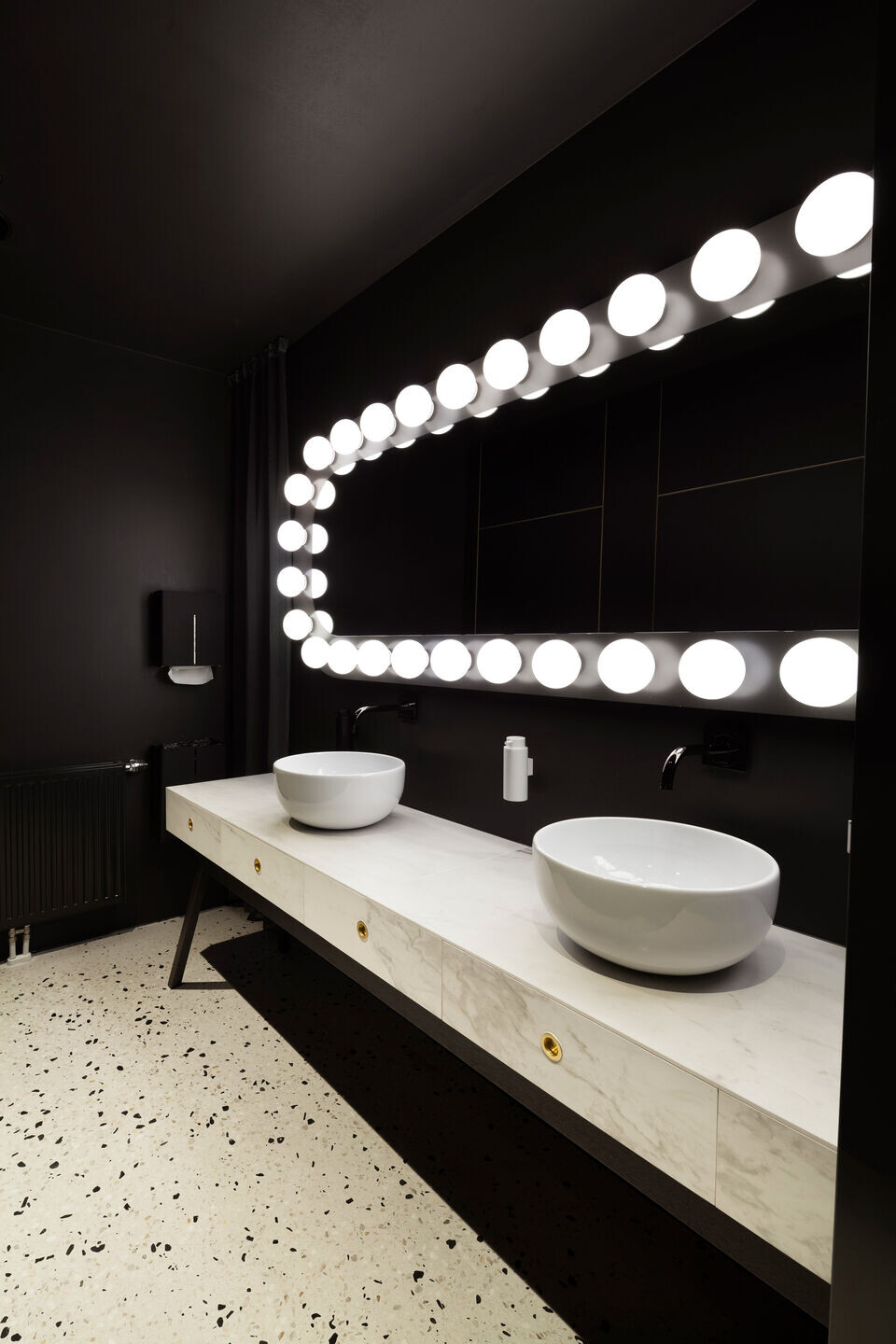
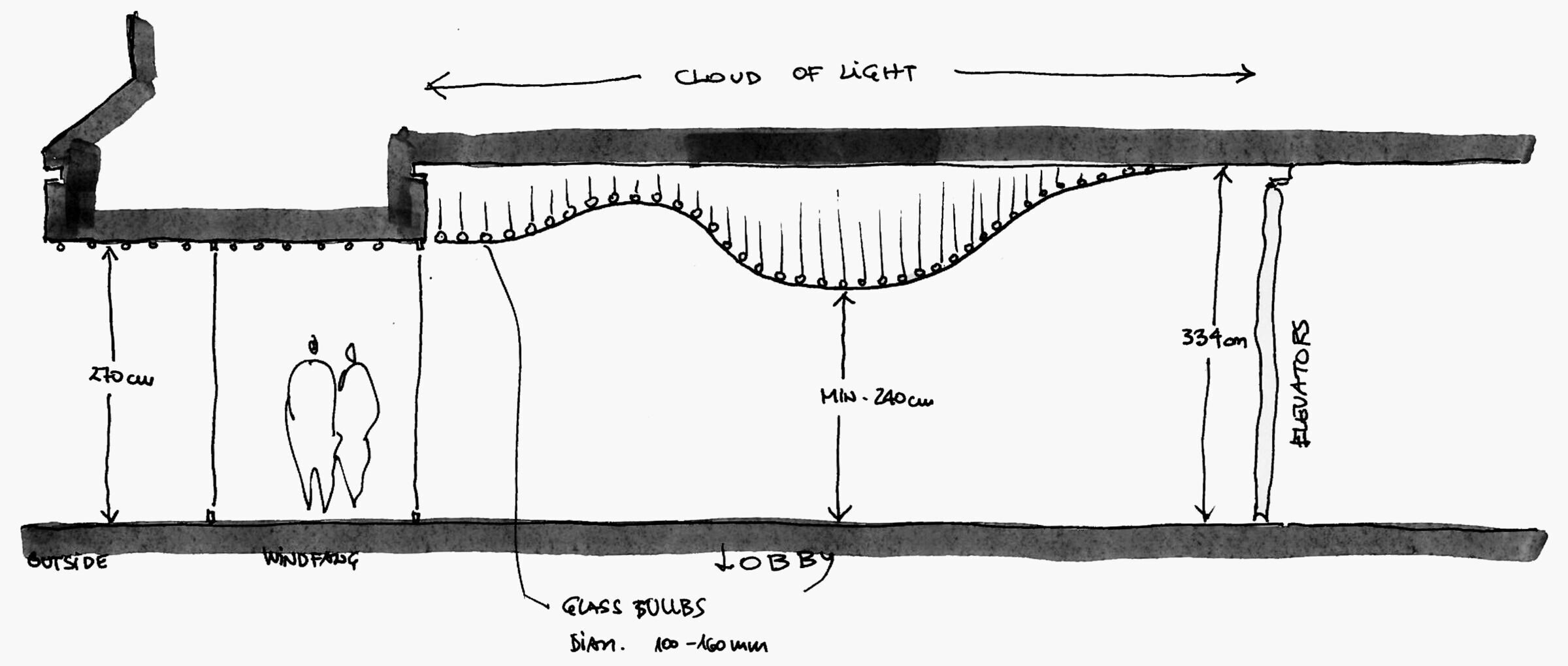
Task
Refurbishment of restaurant and public areas on the ground floor (lobby, restaurant, bar, seminar rooms, guest toilets, kitchen and back of house) as well as refurbishment of the approximately 200 rooms
Status
Completion 04/2019
Client
AINA Hospitality
Category
4 Stars
Area
1160 m² (GF)
Rooms
200
BWM Team
Erich Bernard, Markus Flägner, Aleš Košak, Eleni Nagl, Marlies Klauser, Ismail Berkel
Image credit
BWM Architekten/Christoph Panzer
BWM Architekten/Katharina Gossow
Participants
General contractor
Projekt Kraft Facility Management
Site supervision tender
Hannes Schild
Domestic engineering and electrical planning
PME Technisches Büro für Klimatechnik Gesellschaft m.b.H.
Structural engineering
DI Gerhard Hejkrlik
Fire protection
Norbert Rabl Ziviltechniker GmbH
Light planning
Pokorny Lichtagentur
Light object
Glashütte Comploj




































