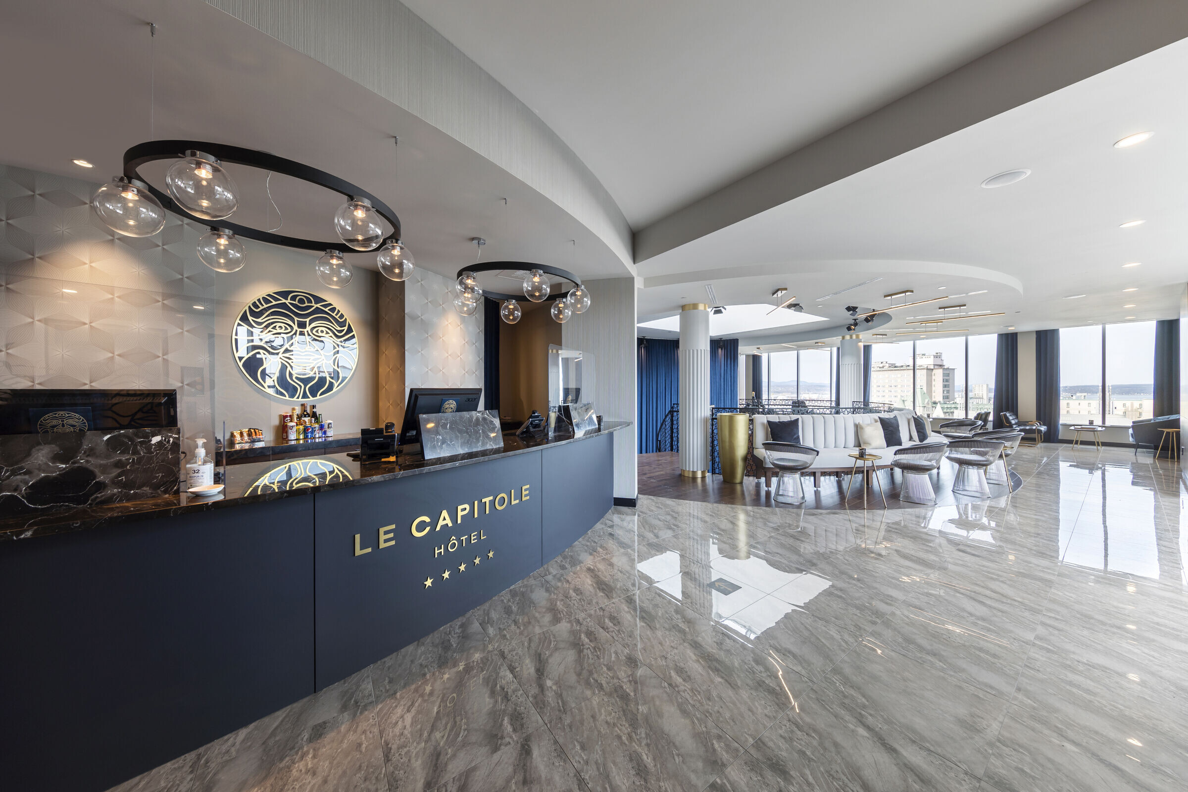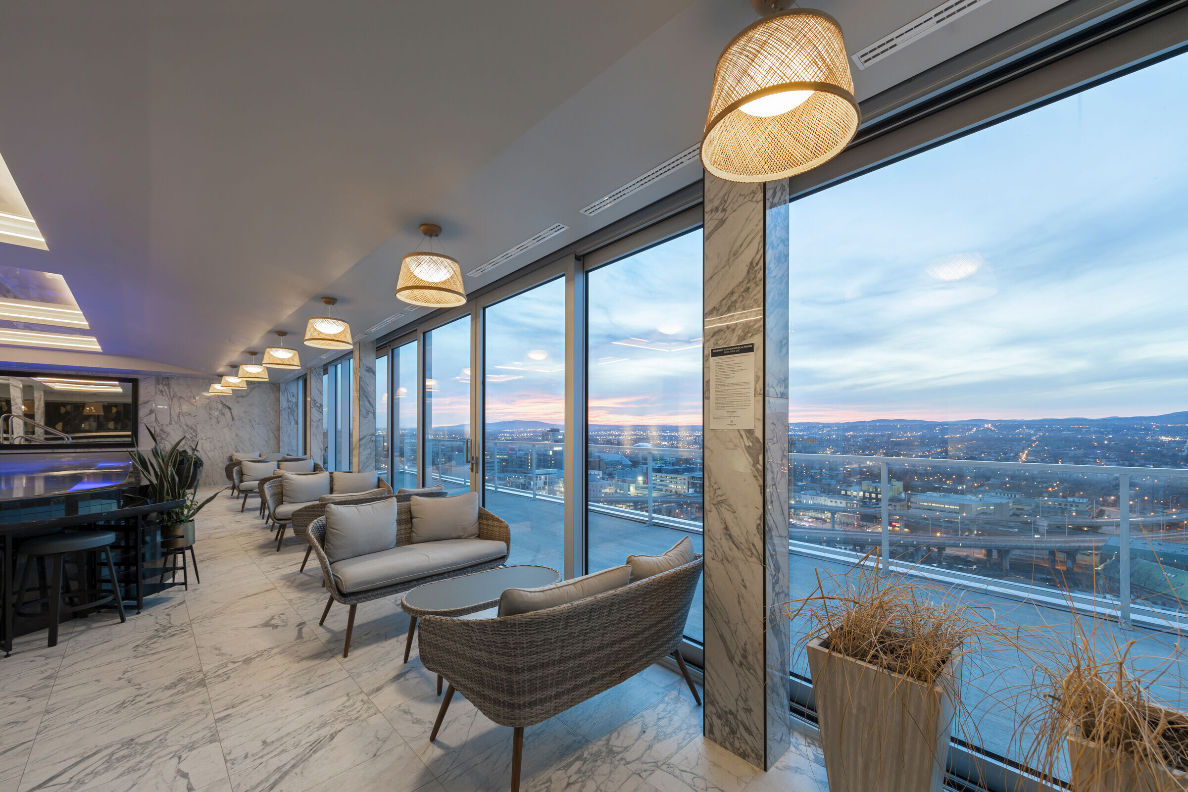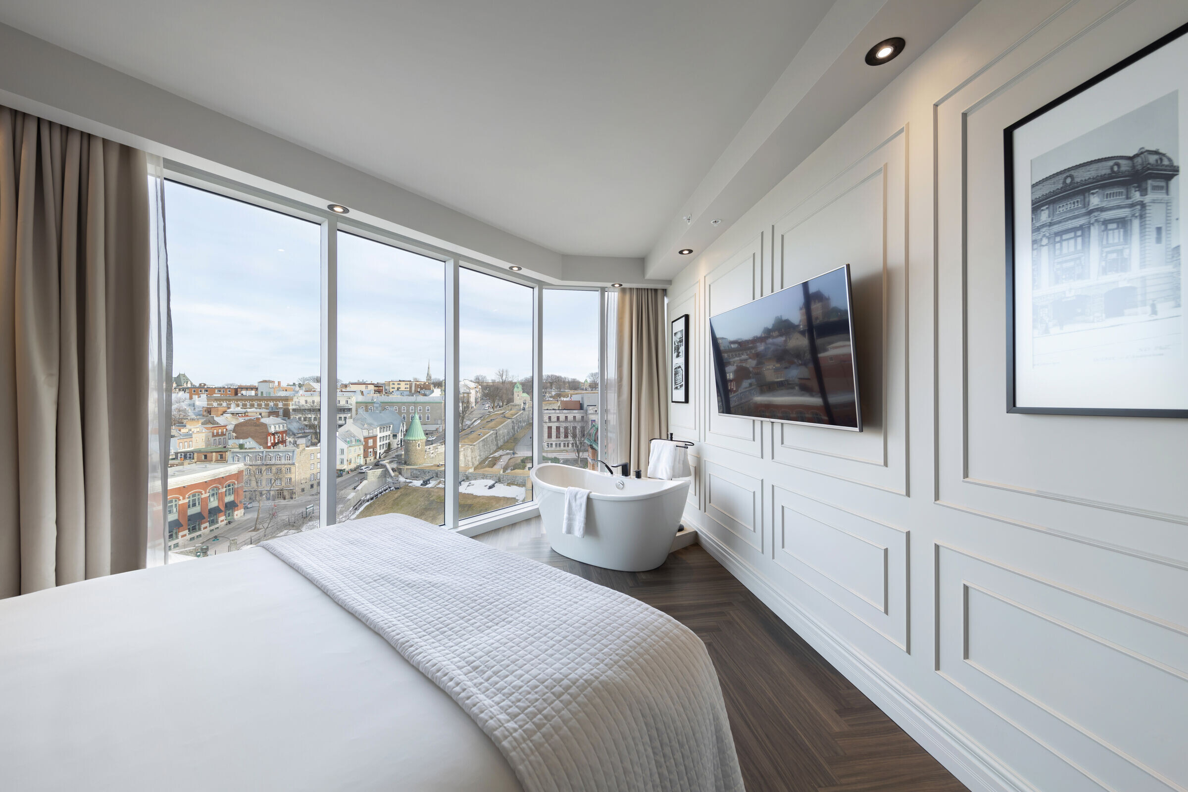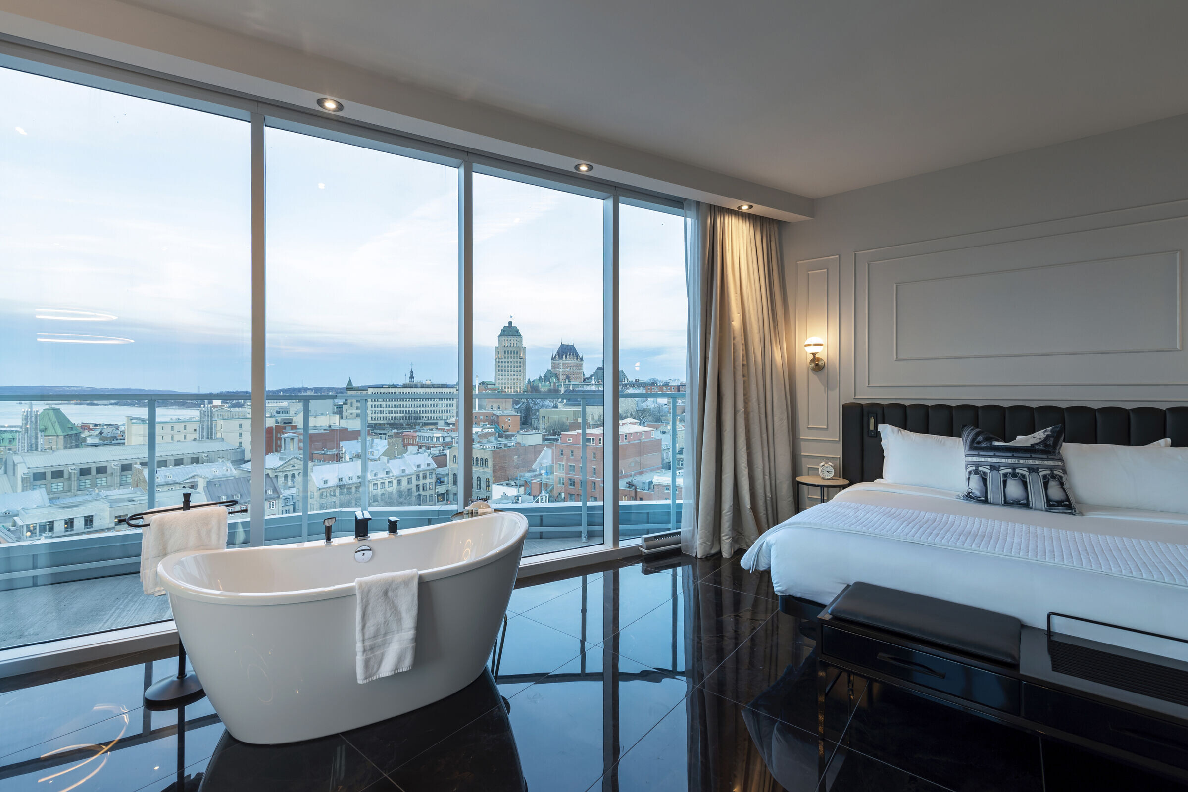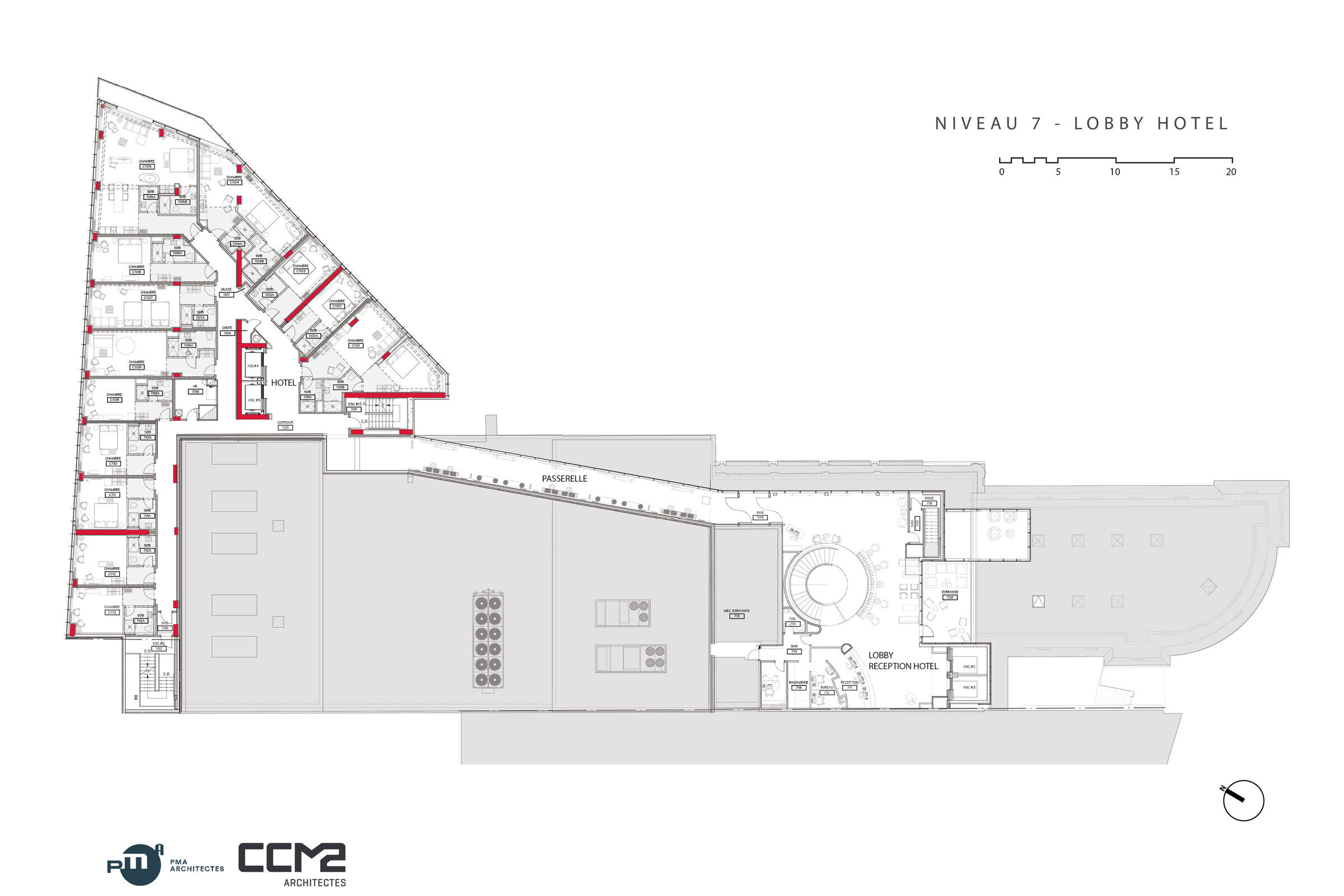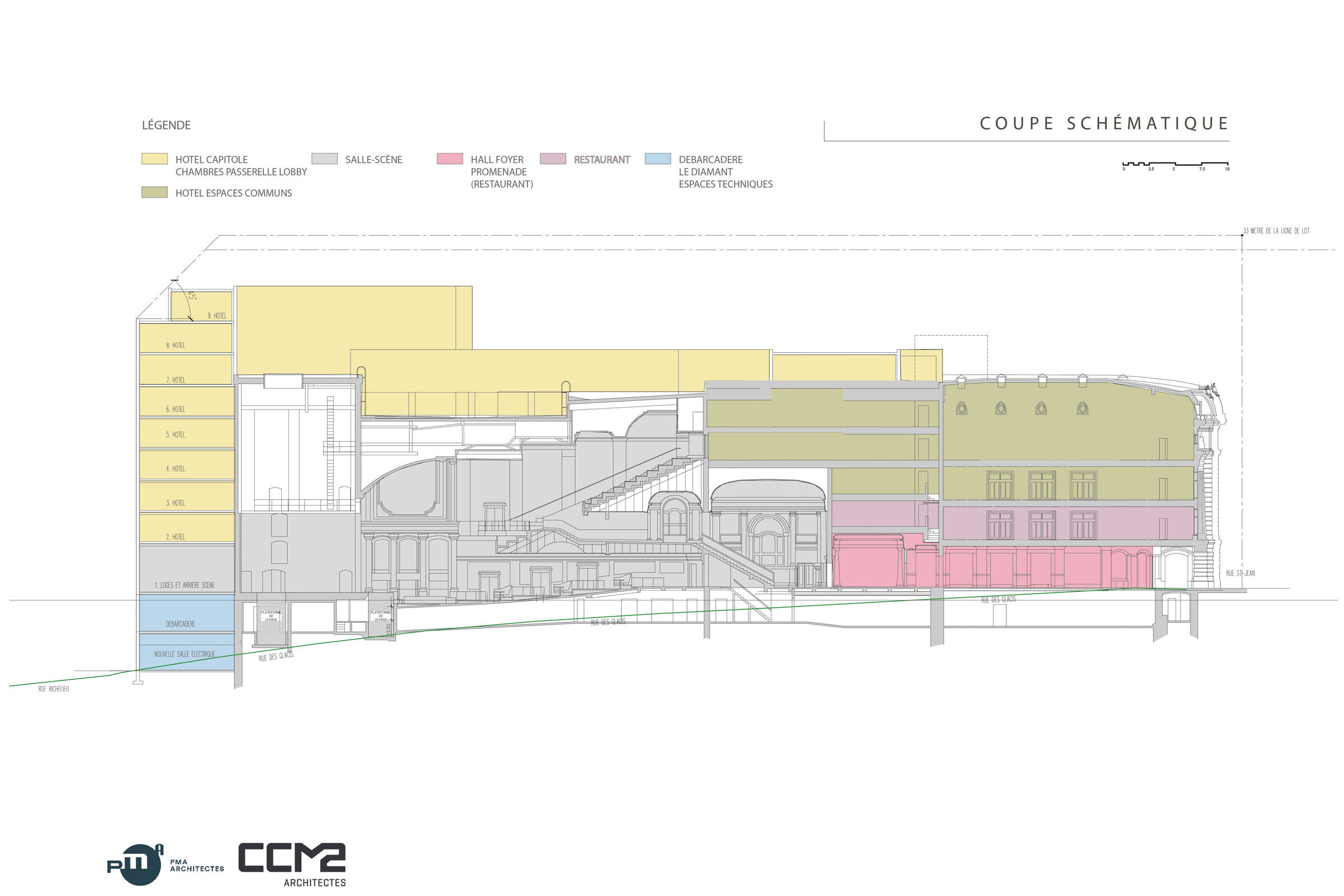The Capitole de Québec hotel project is an expansion to the existing building bringing together a total of 109 rooms and suites whose main facades are oriented on one side towards Old Quebec and on the other towards the Laurentians. Located in the rear part of the existing building and on the edge of the Fortifications of Quebec, it includes the integration of a main lobby on the roof of the existing part with a panoramic view of Old Quebec. This reception area provides a link to the expansion via an aerial bridge. The expansion project includes, among other things, a spa area with a roof terrace, artists' boxes for the Capitole performance hall and a landing stage combined with the Diamant project.
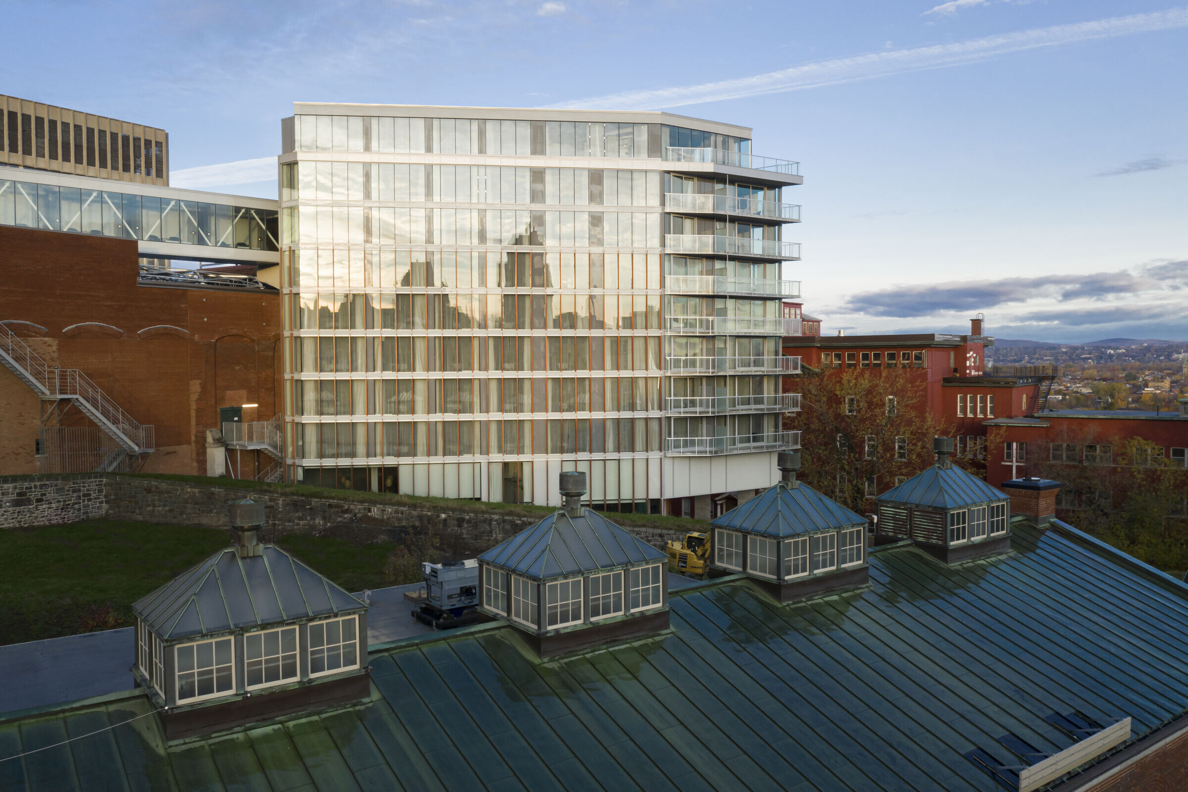
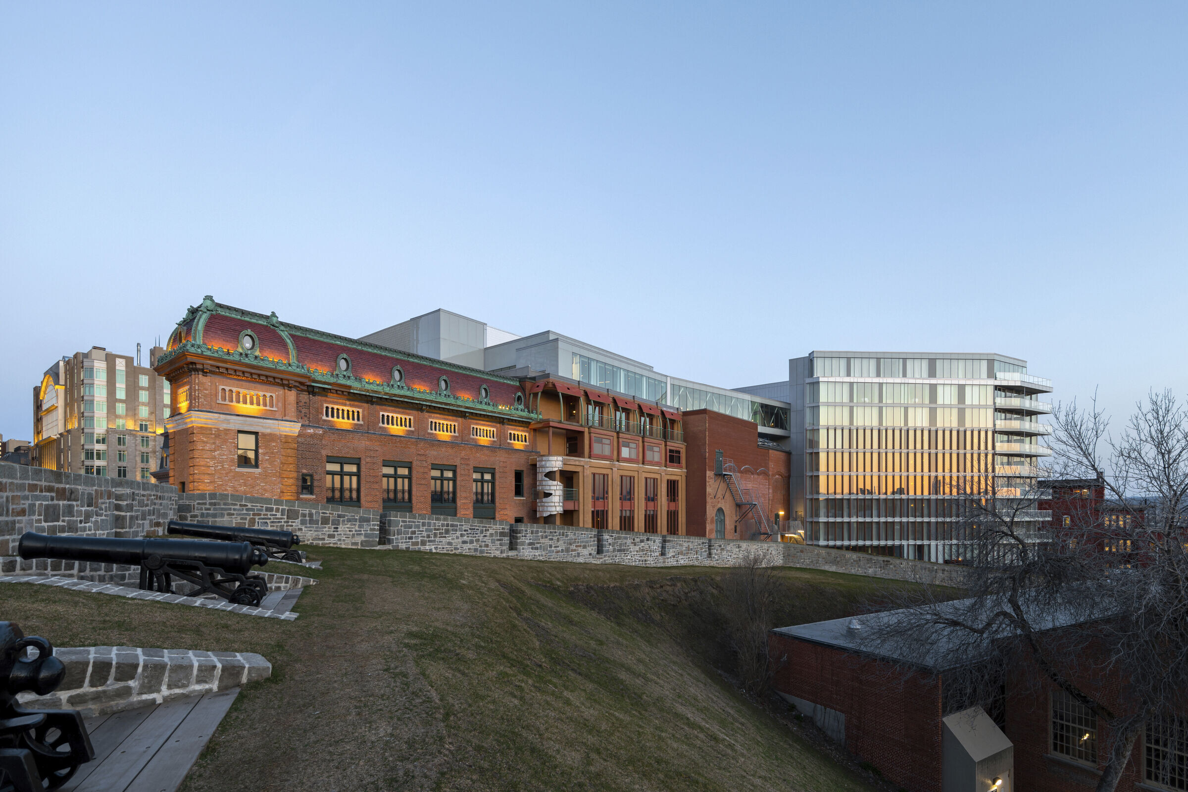
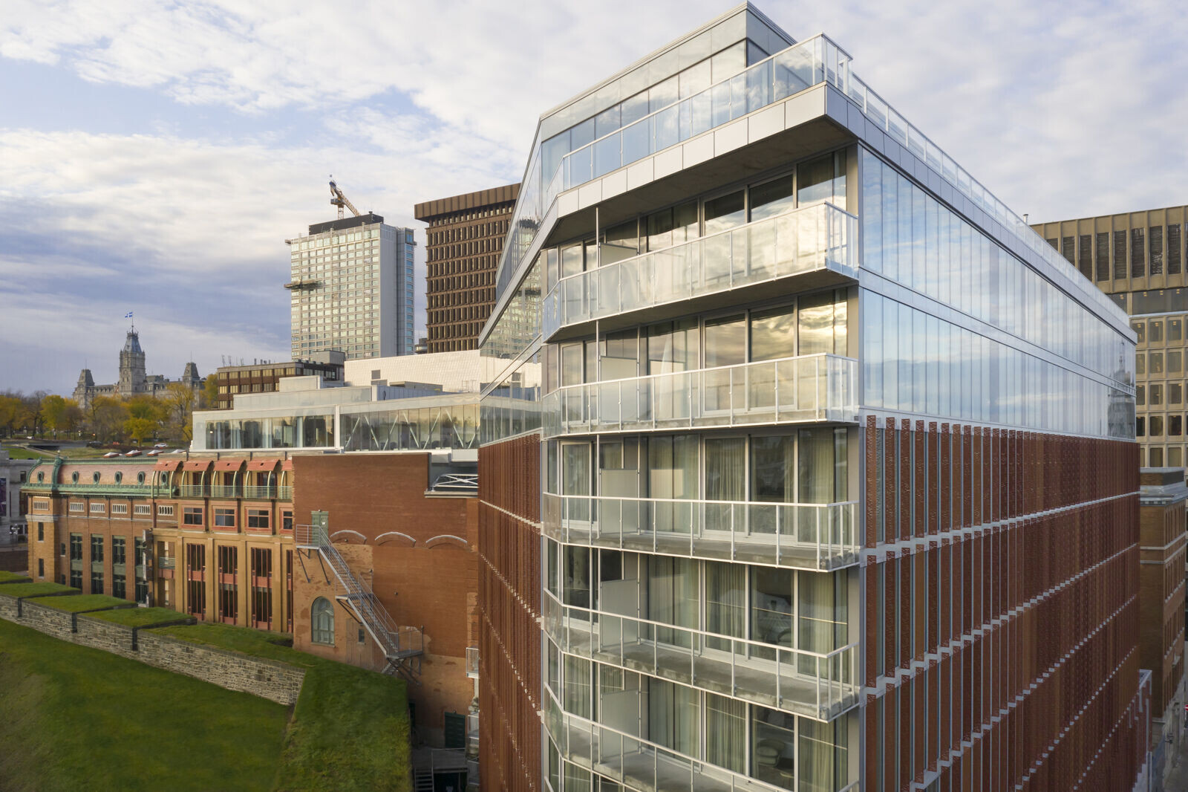
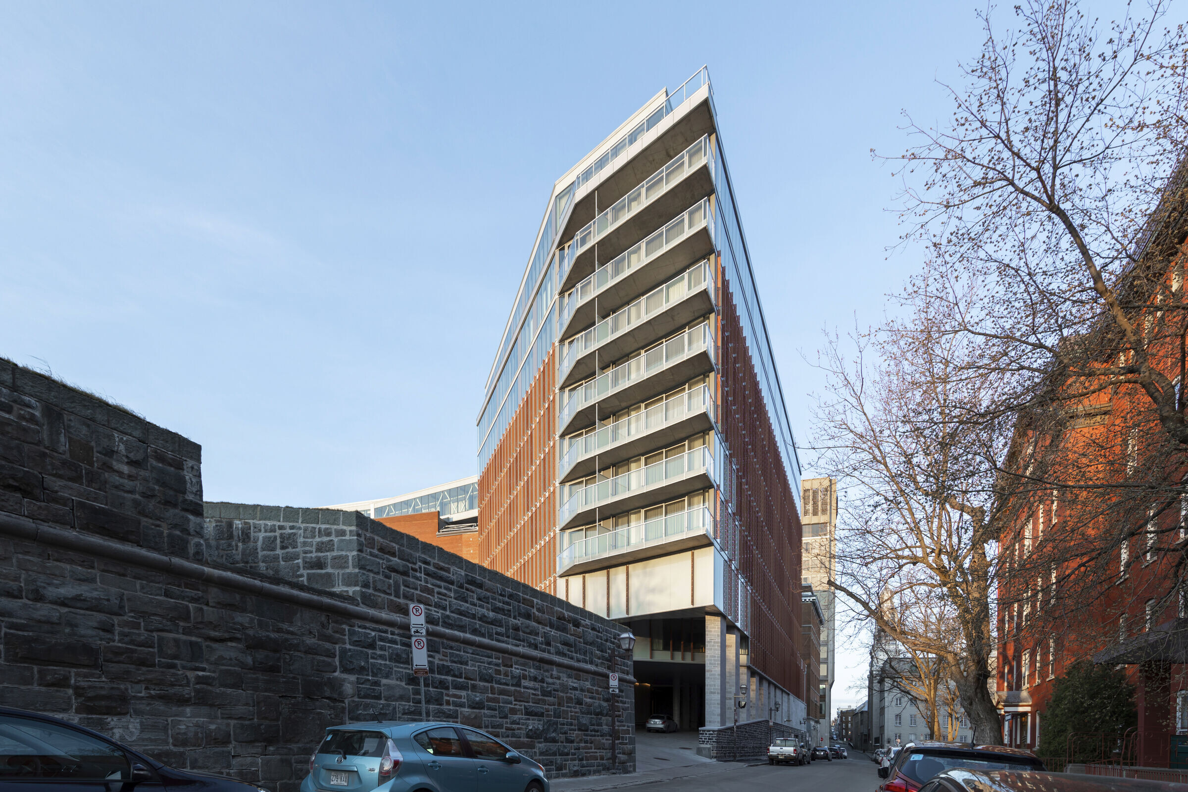
The CCM2 architects firm was involved, in concert with the PMA architects firm, in all stages of the large-scale hotel expansion project in Quebec, from architectural design to the production of the project's technical plans. The proximity to the fortifications of Old Quebec and the heritage classification of the site and the existing building required several stages of analysis and levels of acceptance including the Commission d'urbanisme et de conservation de Québec (CUCQ), the Ministry of Culture and Communications (MCC) and Parks Canada. Graphic presentation documents bringing together site and environmental analyses, architectural thought and treatment, explanatory diagrams, plans, perspectives of 3D ambiances and 3D integration (photomontages) helped to facilitate analysis by the authorities. involved and acceptance of the expansion project.
